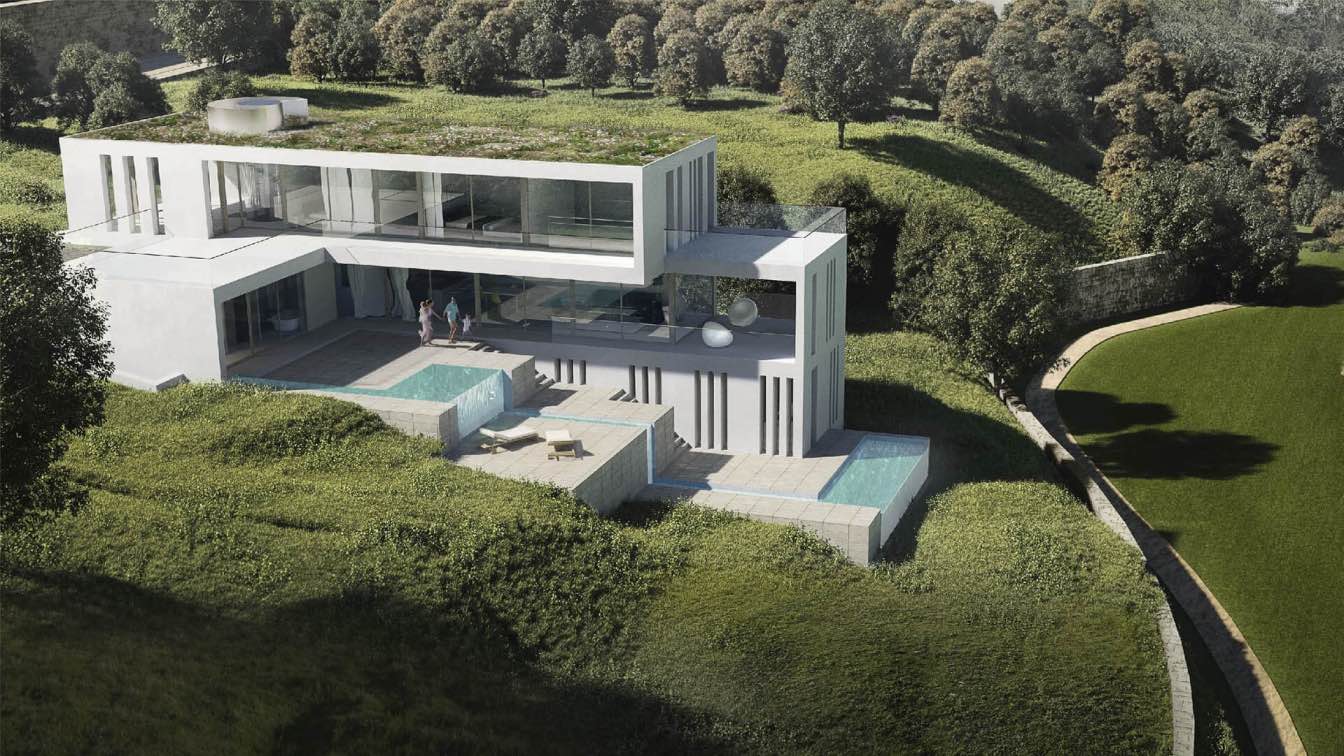
About thirty years ago, German researcher Dr Feist developed a prototype that would later be known as the Passivhaus or "Passive House". Passivhaus architecture is an architectural style that meets the standard for energy efficiency while minimizing the building's ecological footprint.
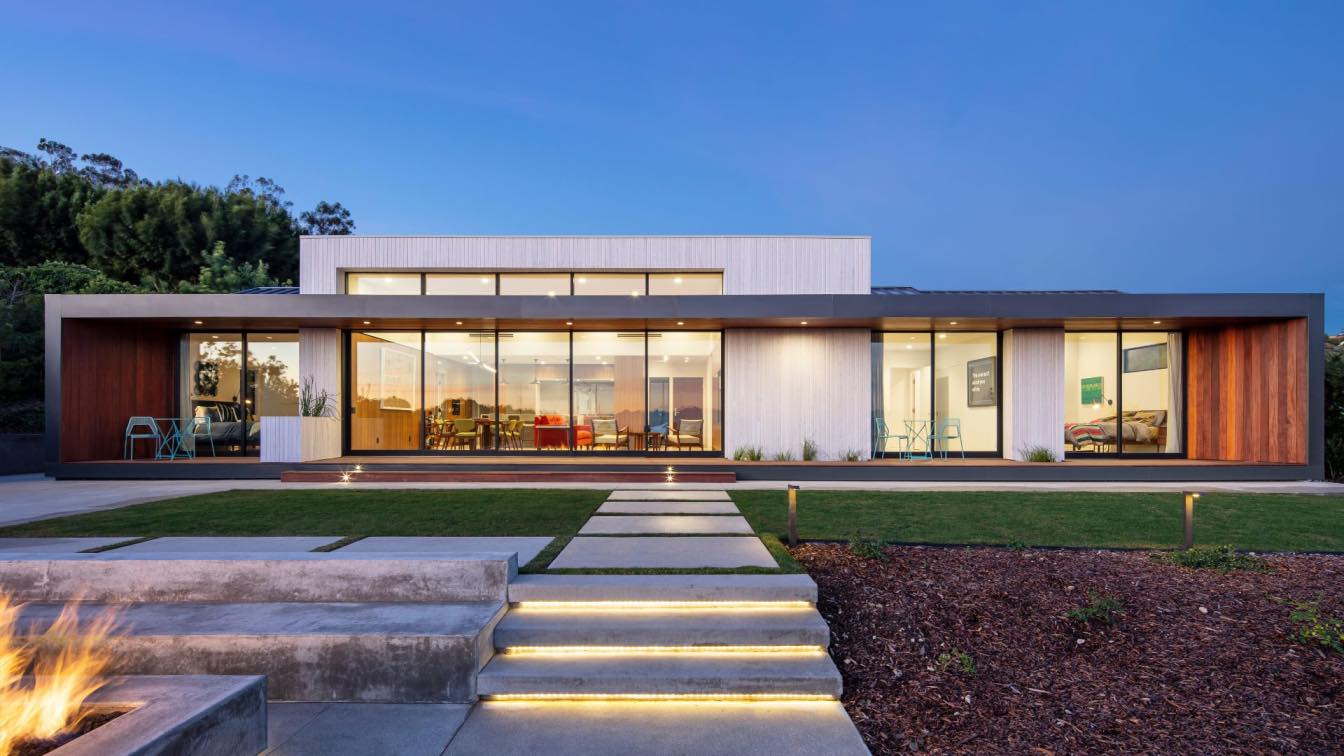
This full gut remodel was realized for a design minded couple moving from New York back to LA. Making the transition back to sunny California, the couple had visions of keeping doors and windows open year-round. Self-proclaimed foodies, they were looking forward to weekend gatherings and being able to entertain inside and out.
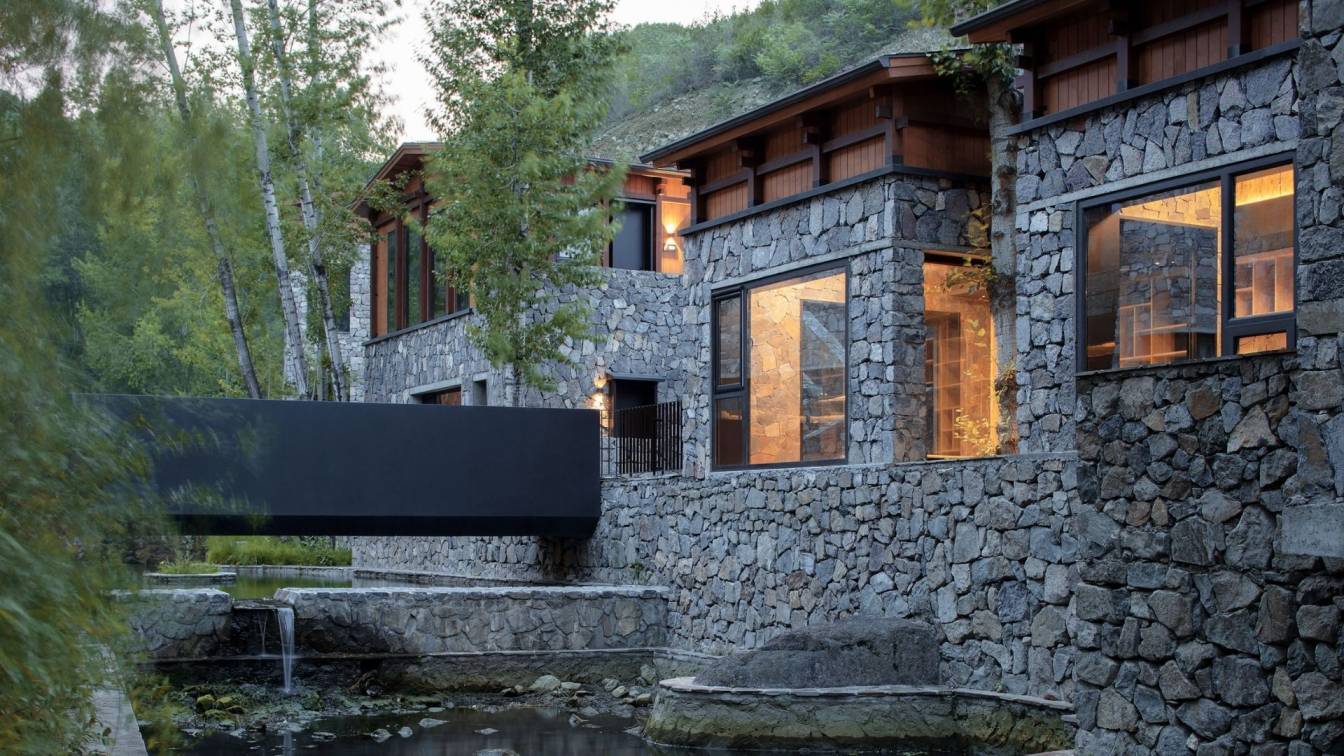
Located in West Dharma Village, Fangshan District, Beijing, In S&N Resort is favorably sited amidst mountains and trees. Legend has it that the twenty-eighth generation of Bodhidharma disciples of Shaolin Temple in Songshan traveled across the world. When passing through the Baihuashan area, they built temples, spread Buddhism, did good deeds, and cured illness of local people under the protection of Bodhidharma.
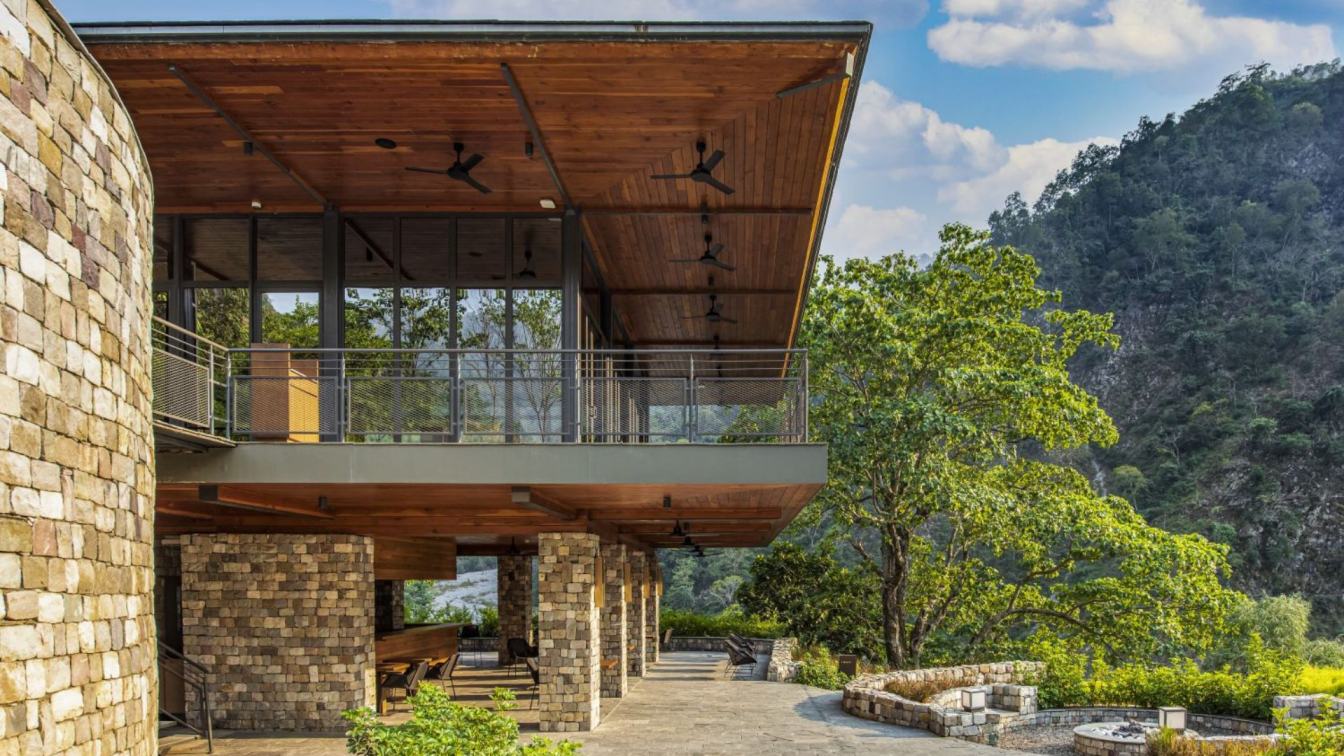
Taj Rishikesh, Resort & Spa in Singthali, Uttarakhand, India by Edifice Consultants
Resort | 2 years agoTaj Resort and Spa is the morphology of the traditional Himalayan village with a structure that negotiates and creates a dialogue with the contours. The relationship of the design with the rivers and rivulets in the valleys, the materiality, local construction knowledge and memorable collaborations are all crucial determinants of the architectural concept.
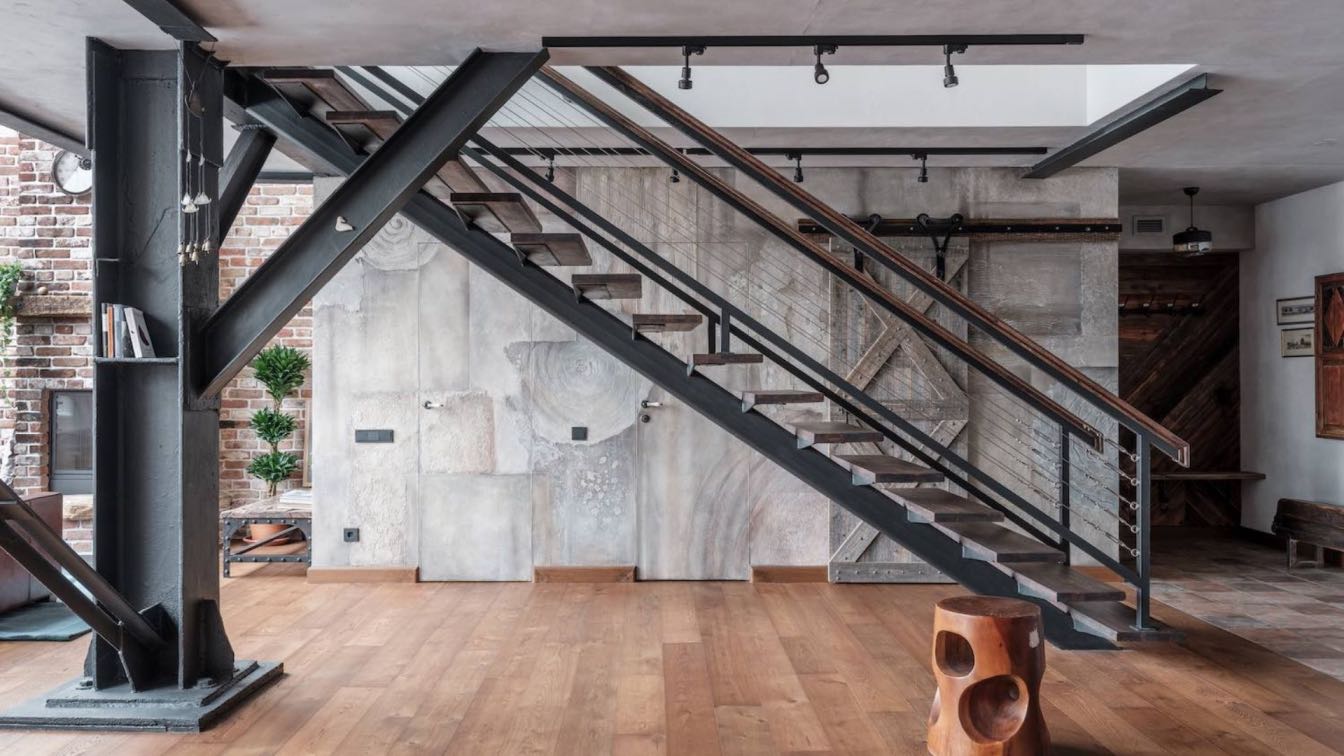
Metal has been used as a building material for centuries. It is strong, durable, and weather-resistant, making it ideal for use in construction. Here are just a few of the benefits of using metal as the main building material.
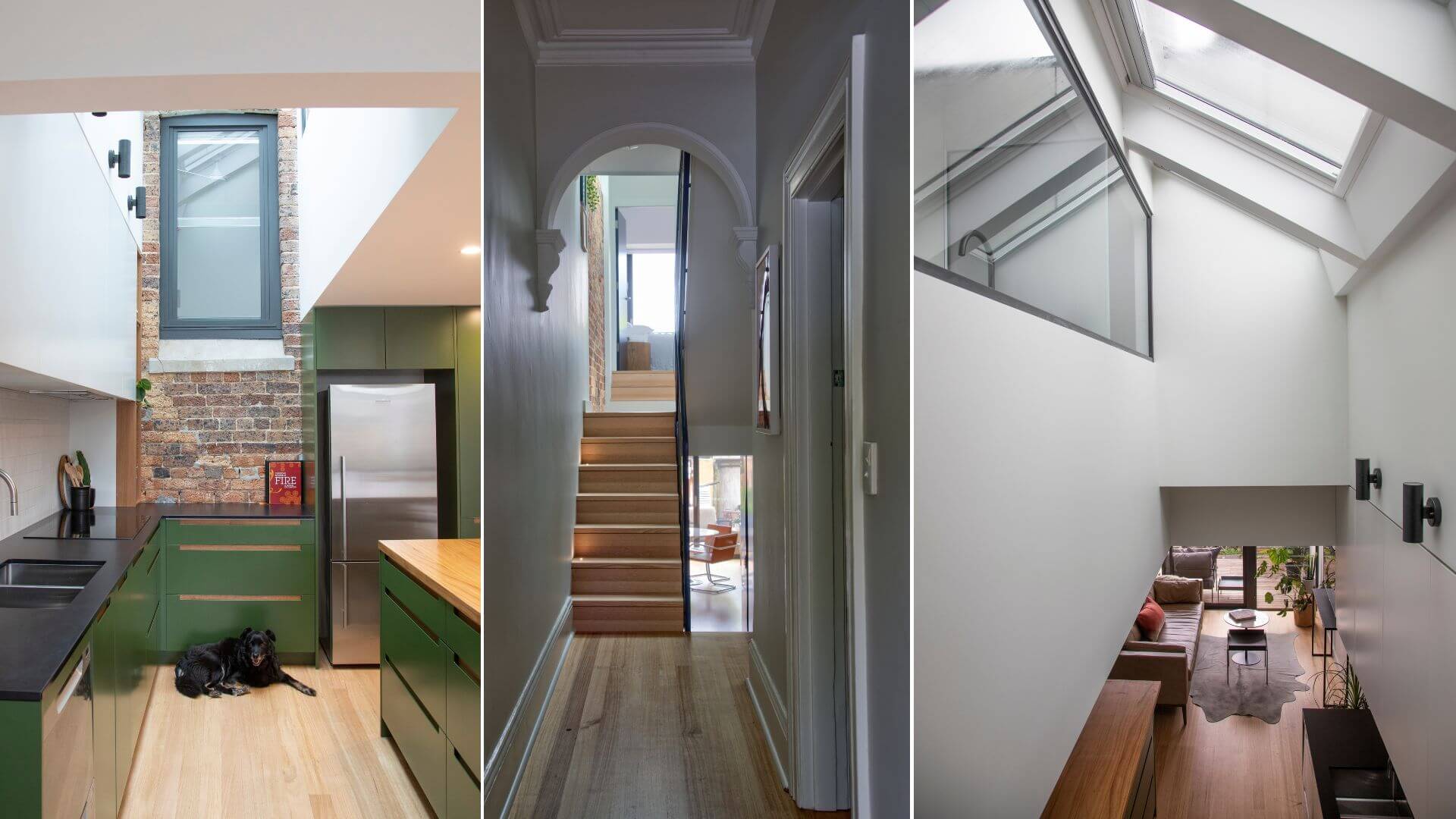
Located in a densely populated heritage conservation area, the heart and soul of a remodelled split level workers cottage is a new double-height void, dramatically top-lit by large skylights. Generous volumes replace original cellular rooms and dog legged circulation within a compact footprint, overlaid with a rich heritage tapestry.
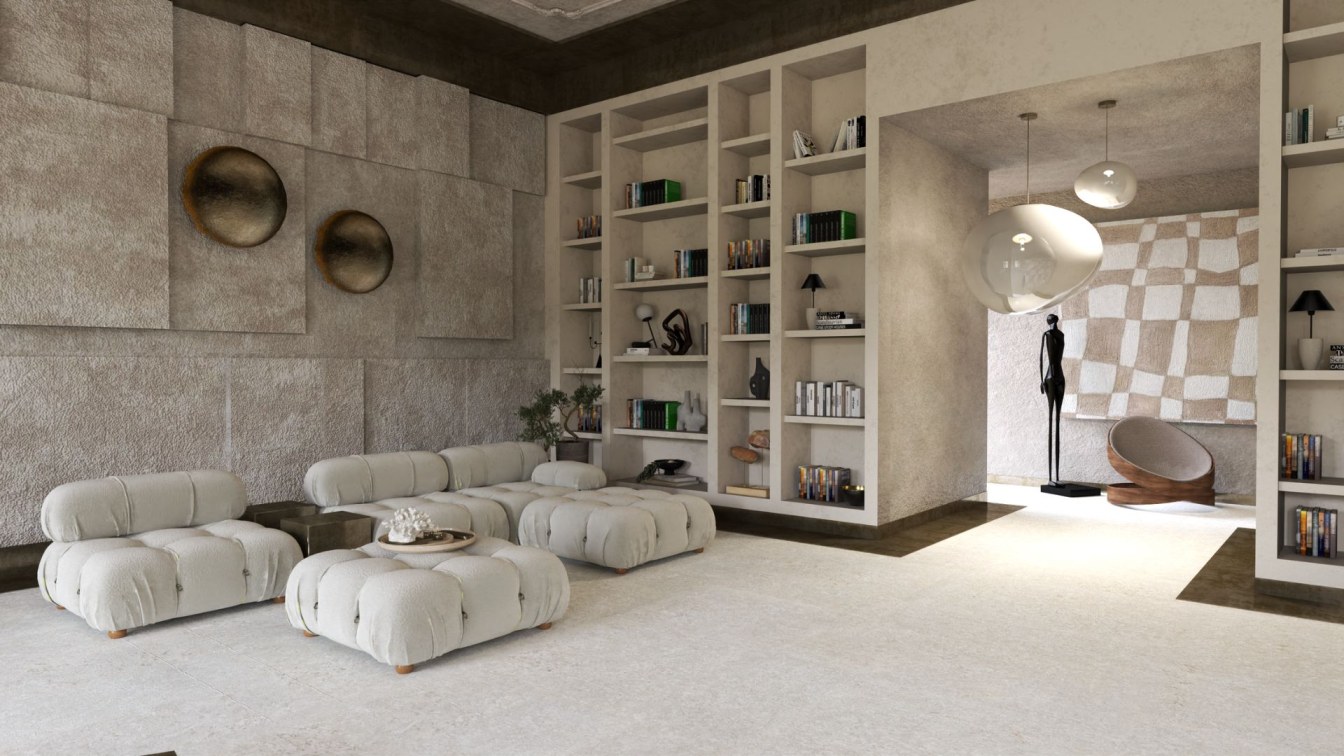
Maison Voltaire, Paris, France by Therapinterior Architecture & Interior Design
Visualization | 2 years agoLocated on Boulevard Voltaire, this apartment consists of a waiting area, two living rooms, a dining room, a bibliotech, and four bedrooms. The apartment creates a functional and stylish space located against the magnificent view of Paris. In the living room, which opens to the dining room, the modern fireplace, furnished with ceramics in pale pastel pink tones, creates a unique ambiance with baseboards in brass details. Velvet and leather fabrics were used together with brass and root wood details in the seating elements.
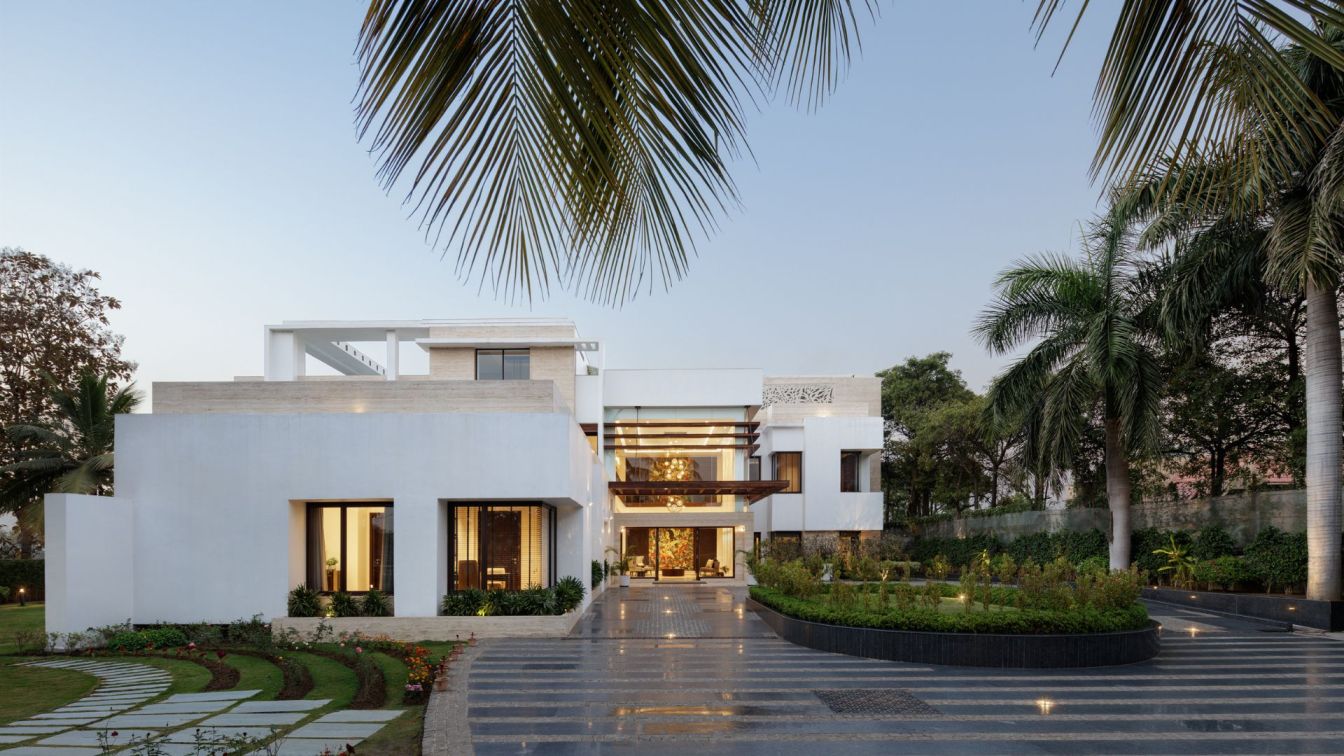
The Pastel House in Raipur is a similar intervention that takes a unique stance on ‘living with nature’. Designed for a family of medical practitioners with an affinity for nature, the client’s design brief clearly emphasised the proximity to greens and abundant natural light, leading the architects to choose biophilic design as the defining design concept.