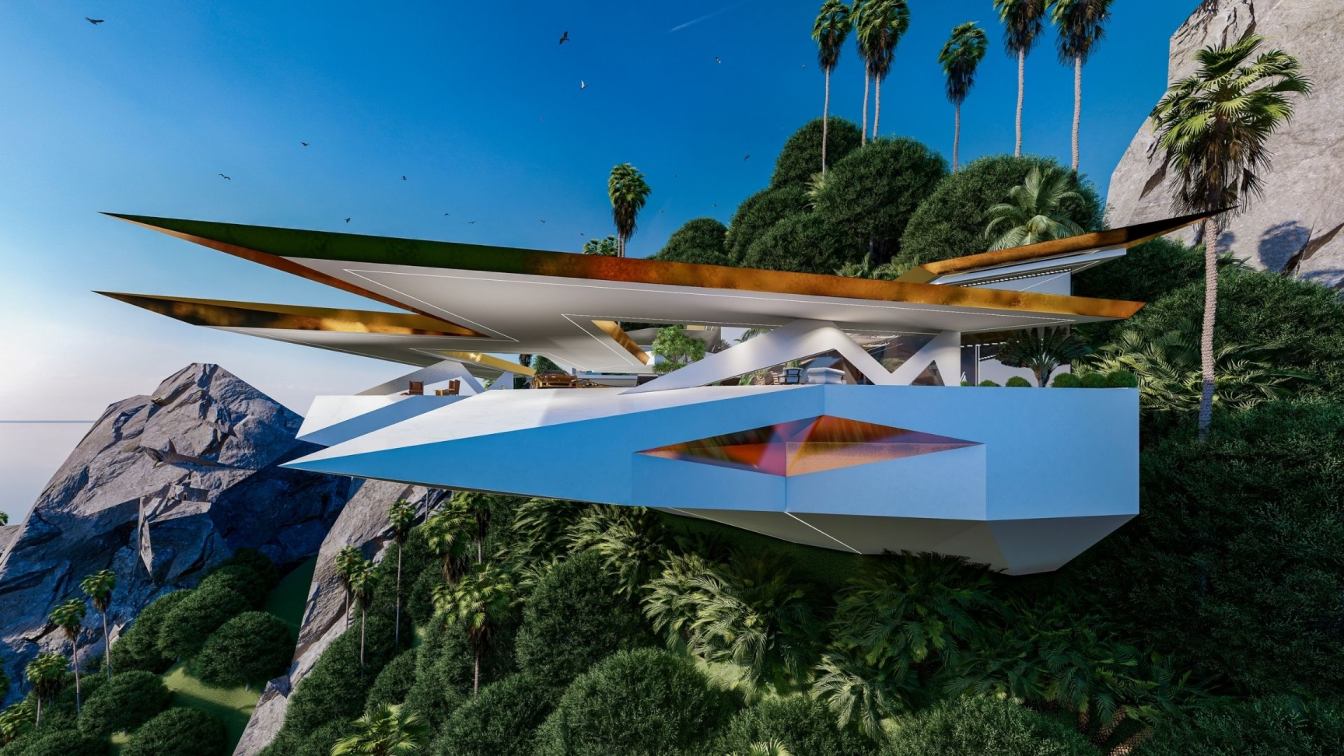
Metamansion MM is a project that adapts to the cliff through a well-defined contrast due to its shape, adapting to this hill, weaving a structure that connects at this point, it is based on the metamansion nft keys collection under the concept of a futuristic and immaterial architecture destined to the new world of the metaverse.
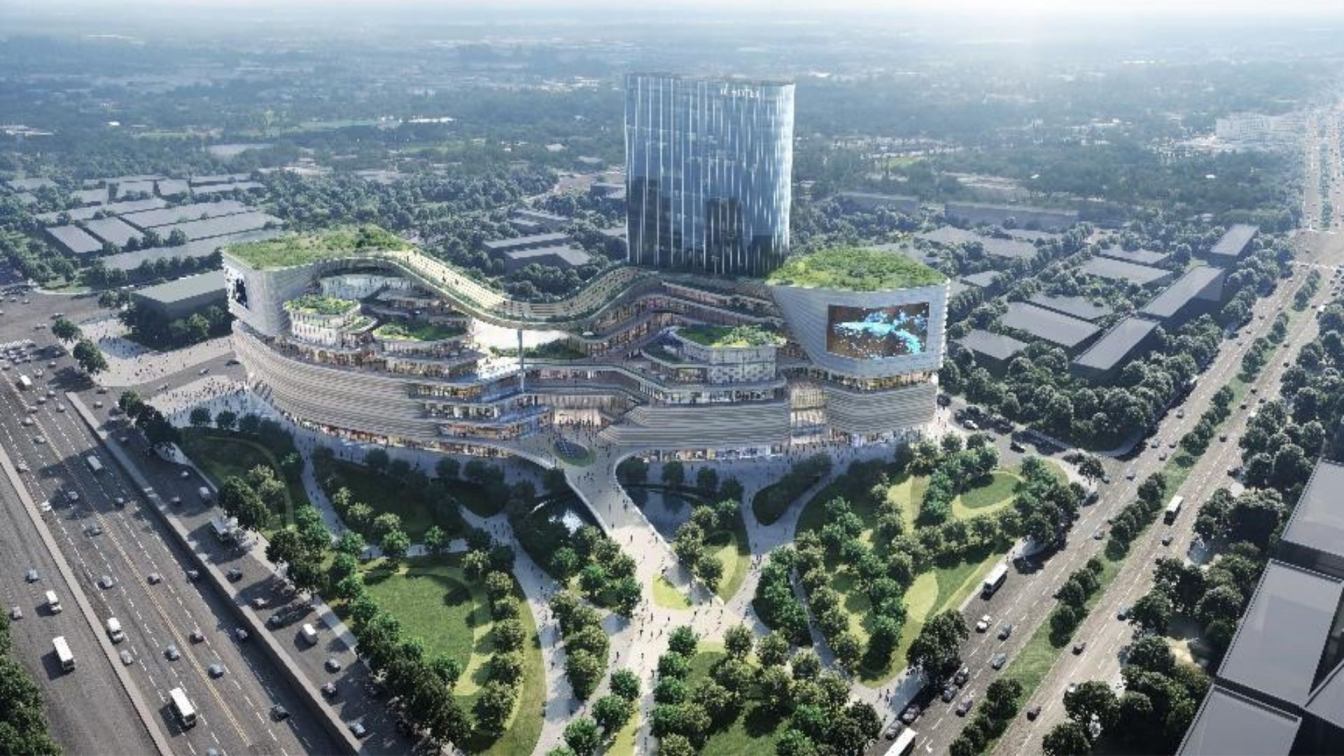
Located in Huadu District of Guangzhou, the project encompasses an 11-storey retail podium and a 100m tower. With an irregular architectural volume, the retail podium has a large massing placed on the plot that could cause a huge impact on the city. Therefore, reducing the sense of oppression brought by its mega- structure to the city is one of the biggest challenges in this project. At the same time, how to deal with the split narrow plots to design them into a unified project is another tough difficulty.
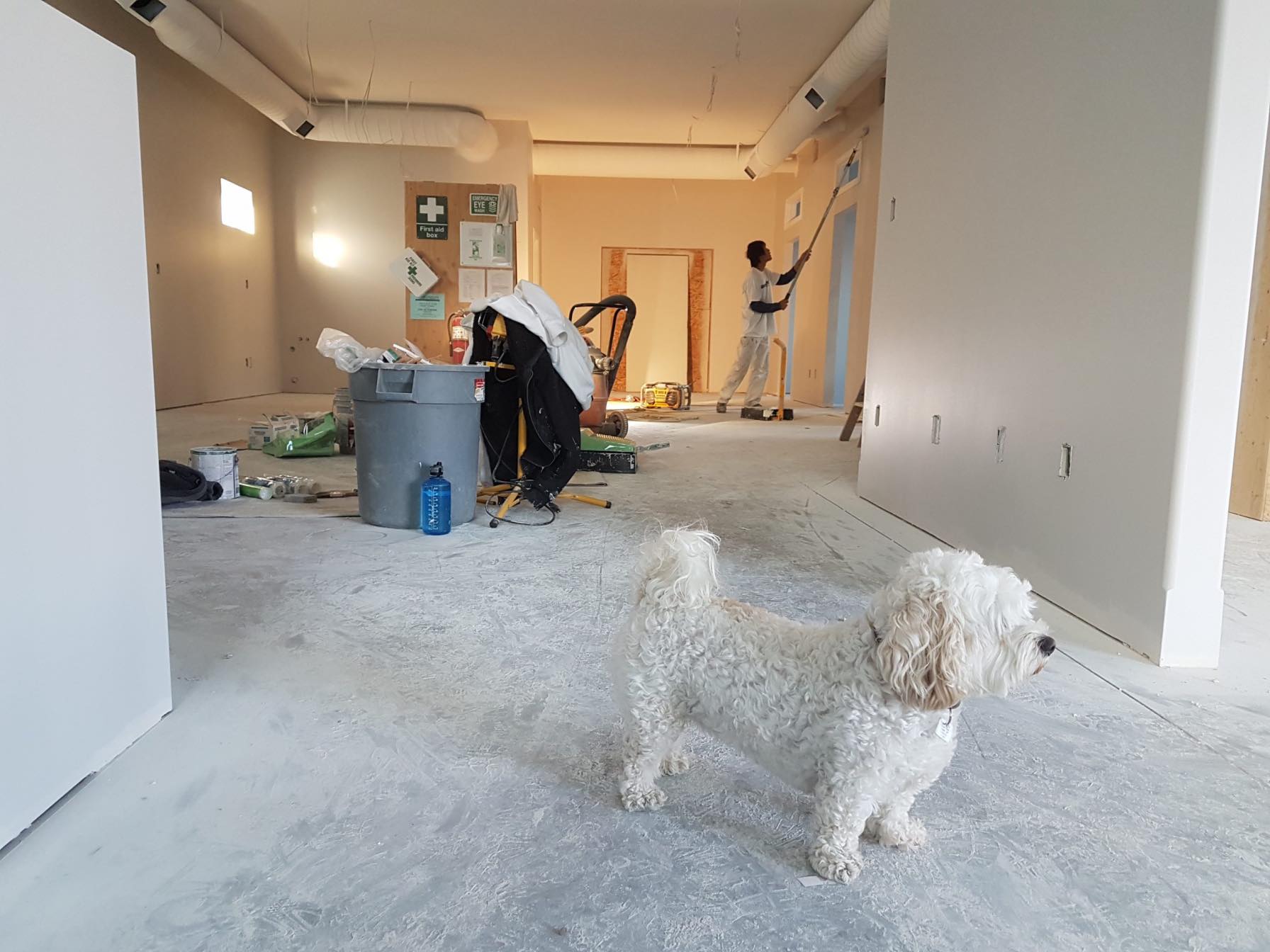
Spring is a special time of the year when everything comes to life. It is also an ideal occasion to shake off the winter rust and do some much-needed work around the house. Consistently taking care of your home is a much cheaper alternative than dealing with costly repairs. Unfortunately, not every spring maintenance session is entirely issue-free.
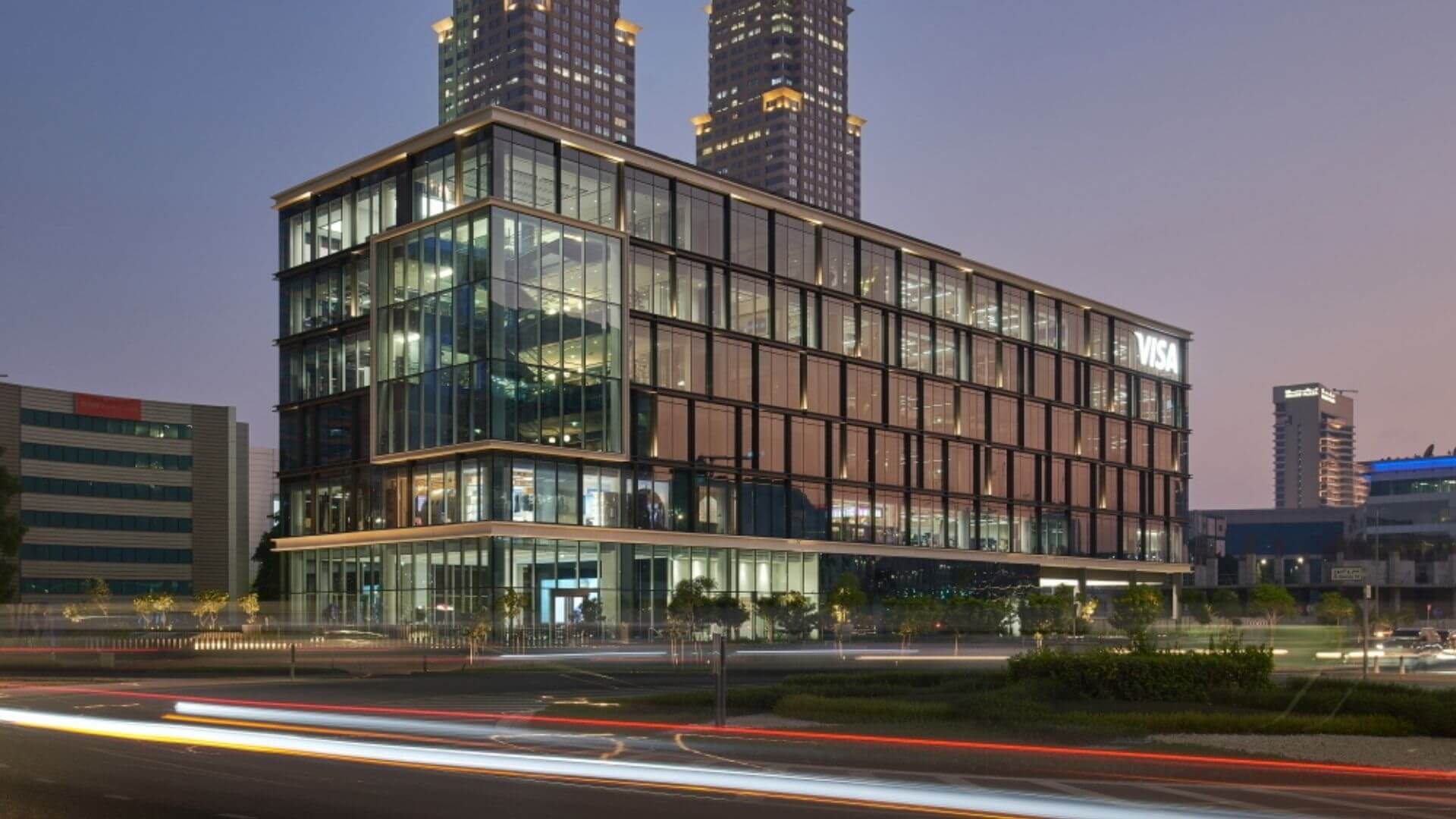
Sweid & Sweid has completed the successful handover of the prestigious Visa Central & Eastern Europe, Middle East and Africa (CEMEA) Headquarters development, located in Dubai Internet City.
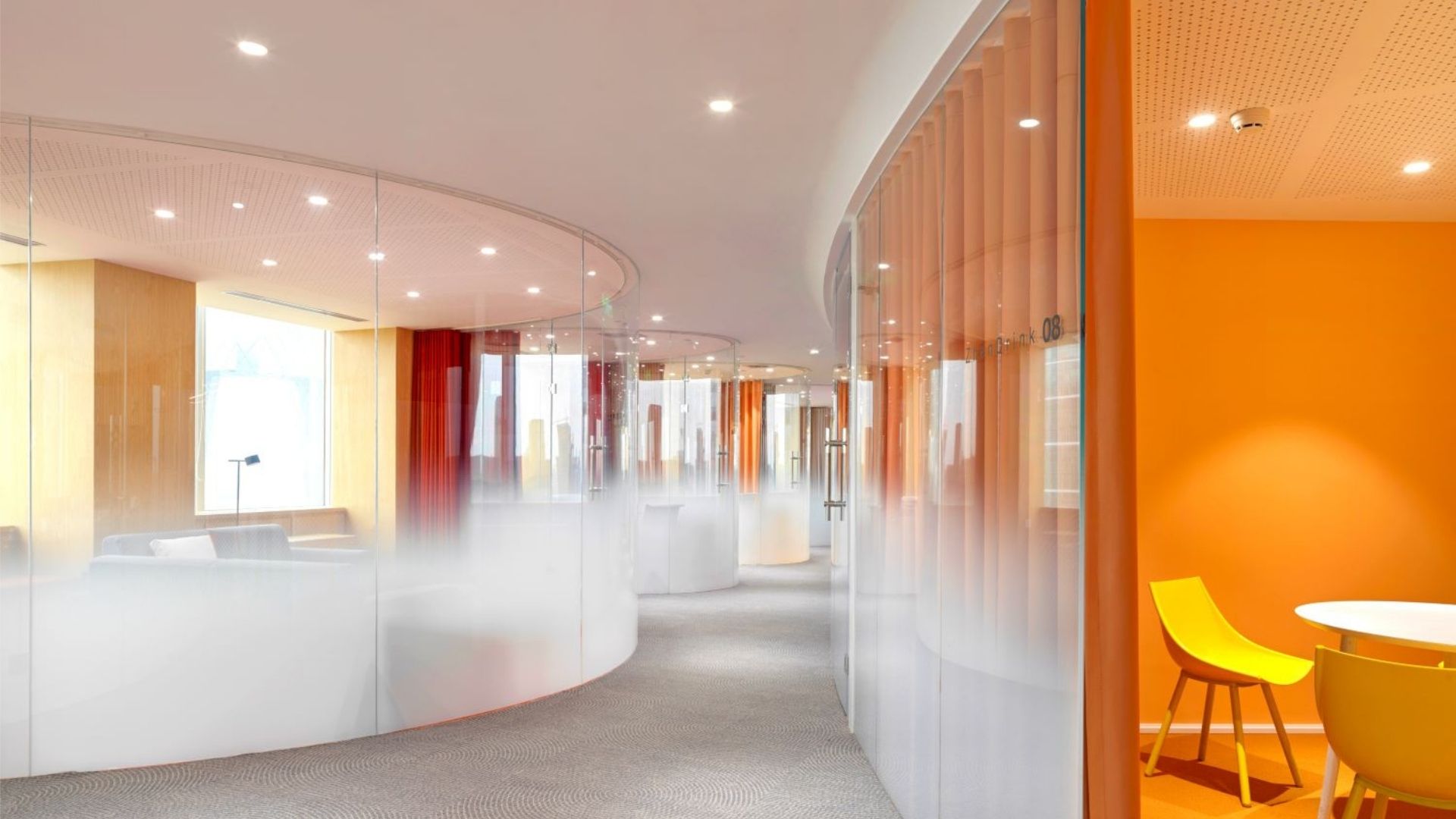
A project that takes advantage of immersive urban views while also conveying a sense of the significance and dynamism of the client's work and the tremendous joy and enthusiasm that is so characteristic of this company.
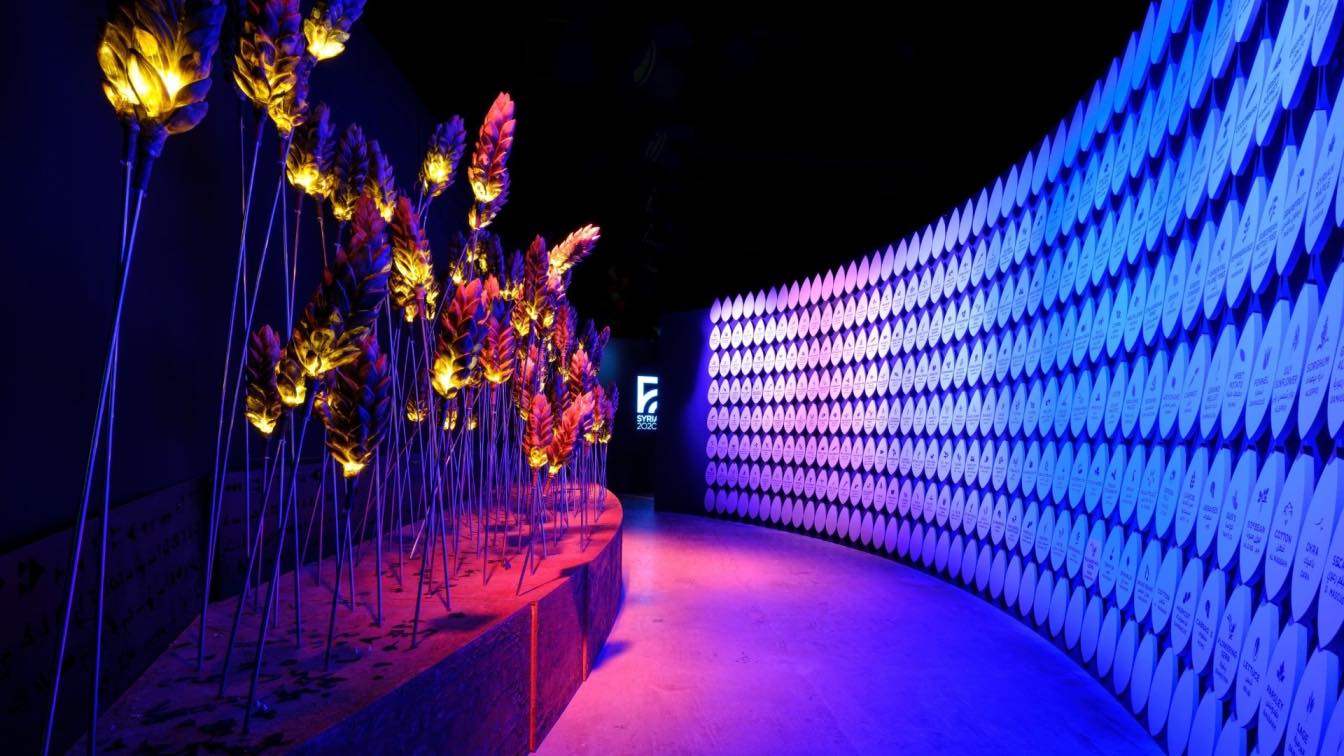
In a country that has been tormented by conflict, we wanted our pavilion to be an inclusive space, and a reminder of who we are as Syrians and as humans. Since the dawn of documented history, the Syrian people have contributed major achievements to the development of human history.
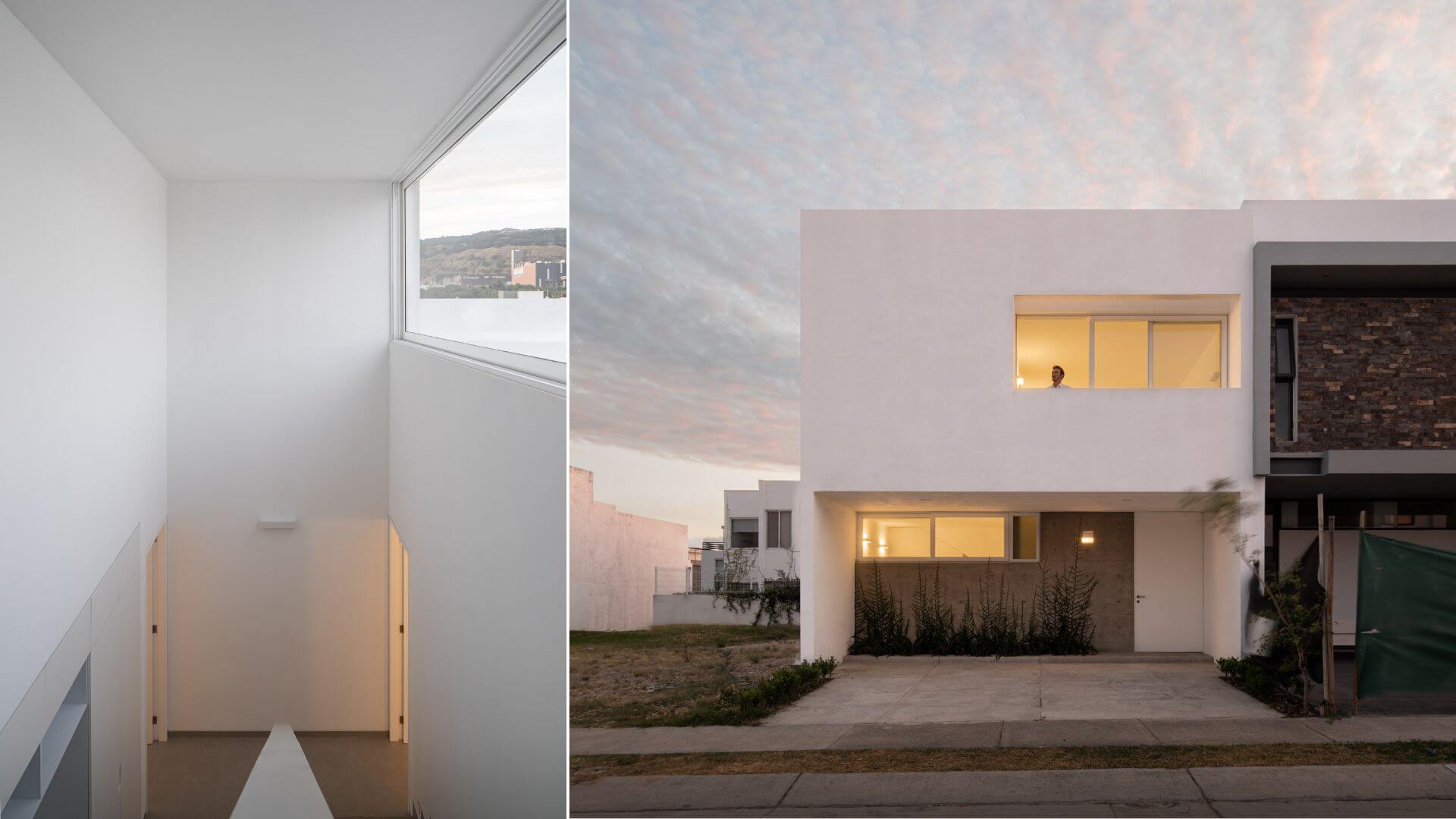
In an irregular property of 7m x 18m the house of 200m2 is planted within a private subdivision. The layout scheme is very simple. The longitudinal staircase in the transverse direction divides the ground floor into 2 areas; near the entrance there is a multipurpose room and bathroom and open to the garden is the social area combined in a single space: dining room and kitchen.
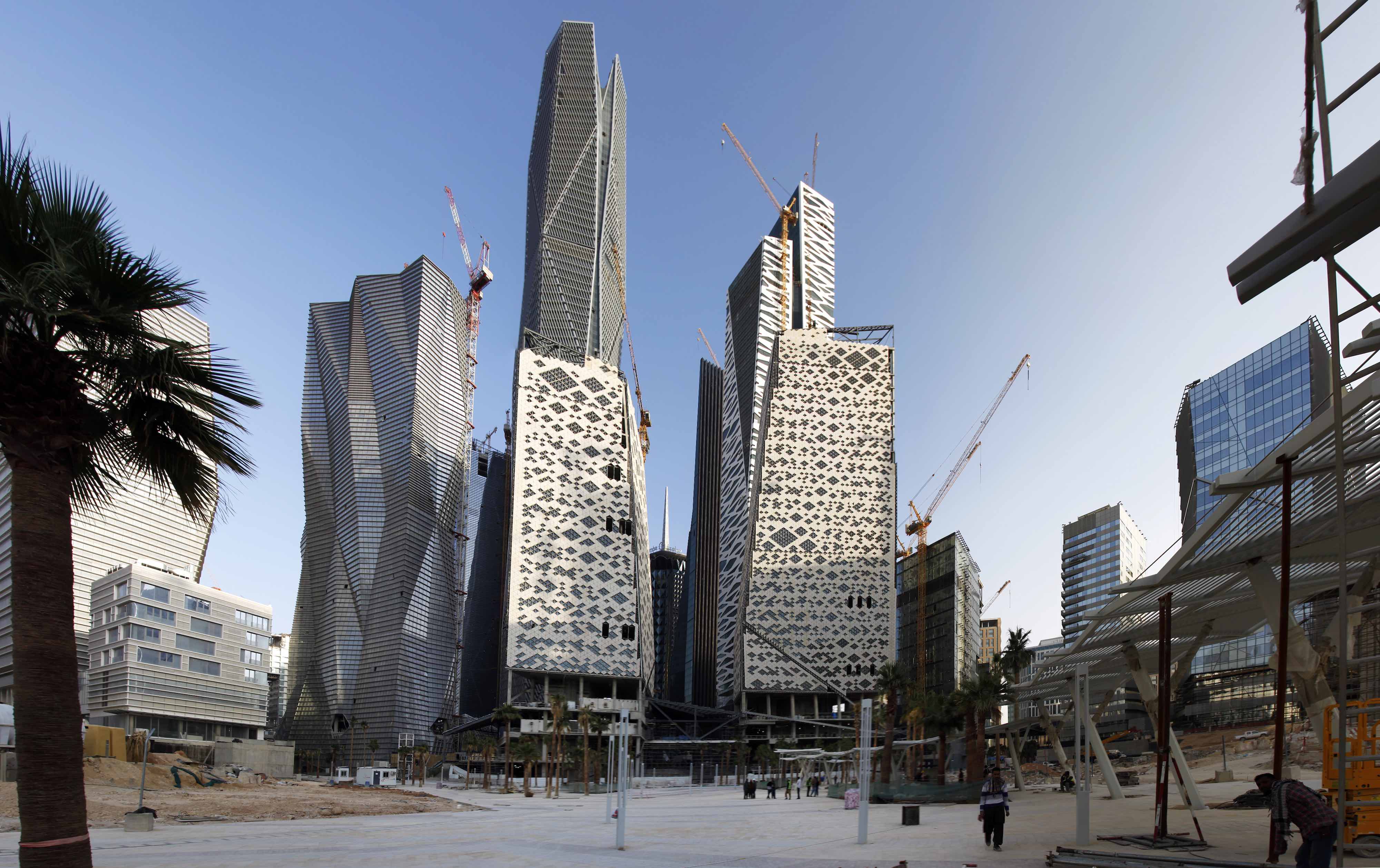
The Copenhagen based architecture studio Henning Larsen Architects has designed King Abdullah Financial District that located in Riyadh, Saudi Arabia. Project description by the architects: Riyadhs financial district is a modern metropolis designed on the basis of inspiration from local buildi...