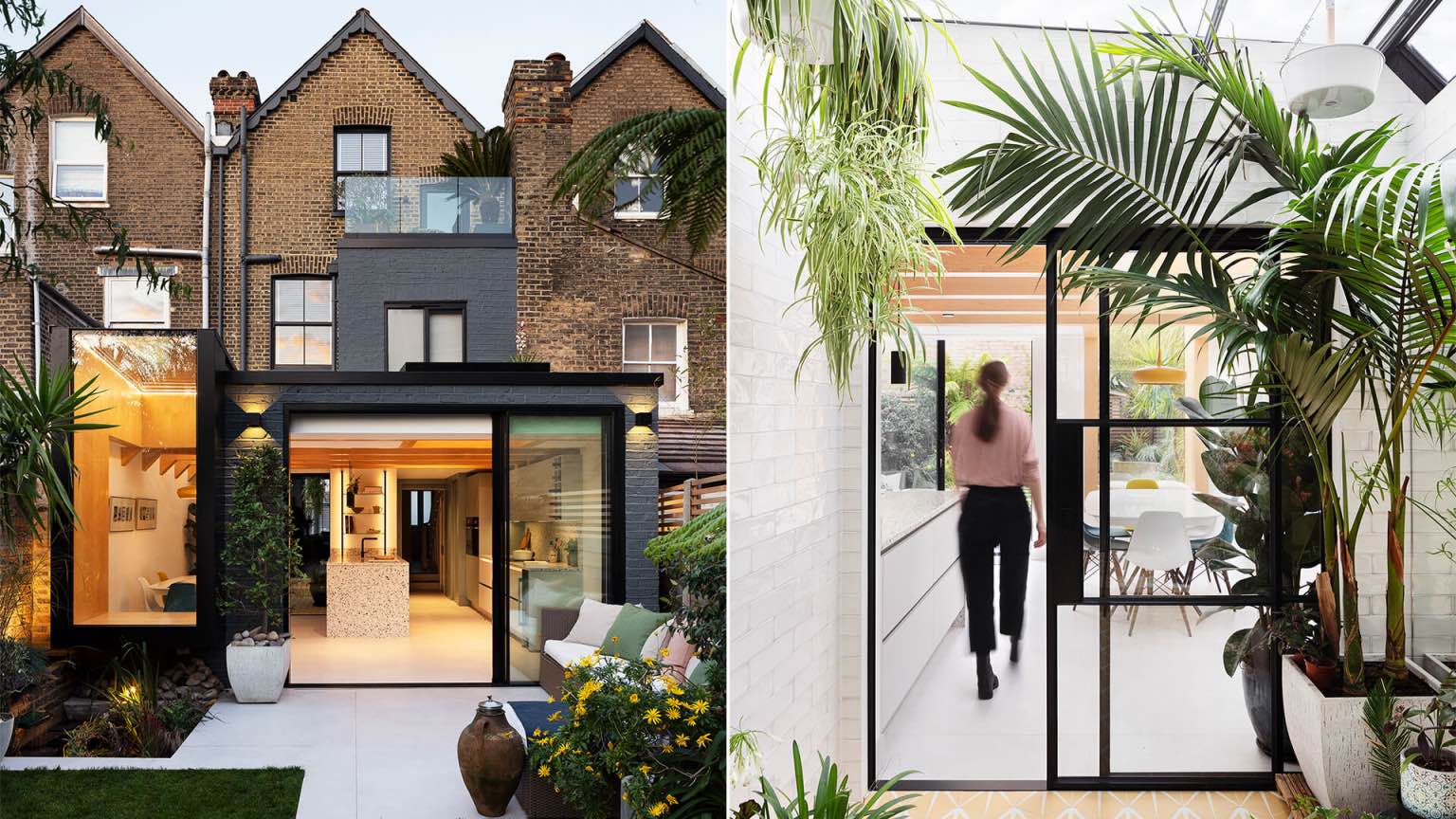
Amos Goldreich Architecture: A much-loved garden was central to our design of this side and rear extension for a Victorian mid-terrace house in the Stroud Green Conservation Area of Haringey. The project for a couple, both in property development and one a keen gardener, arranges a sequence of living spaces around the garden and an internal courtyard that gives constant connection to greenery on the tight urban site.
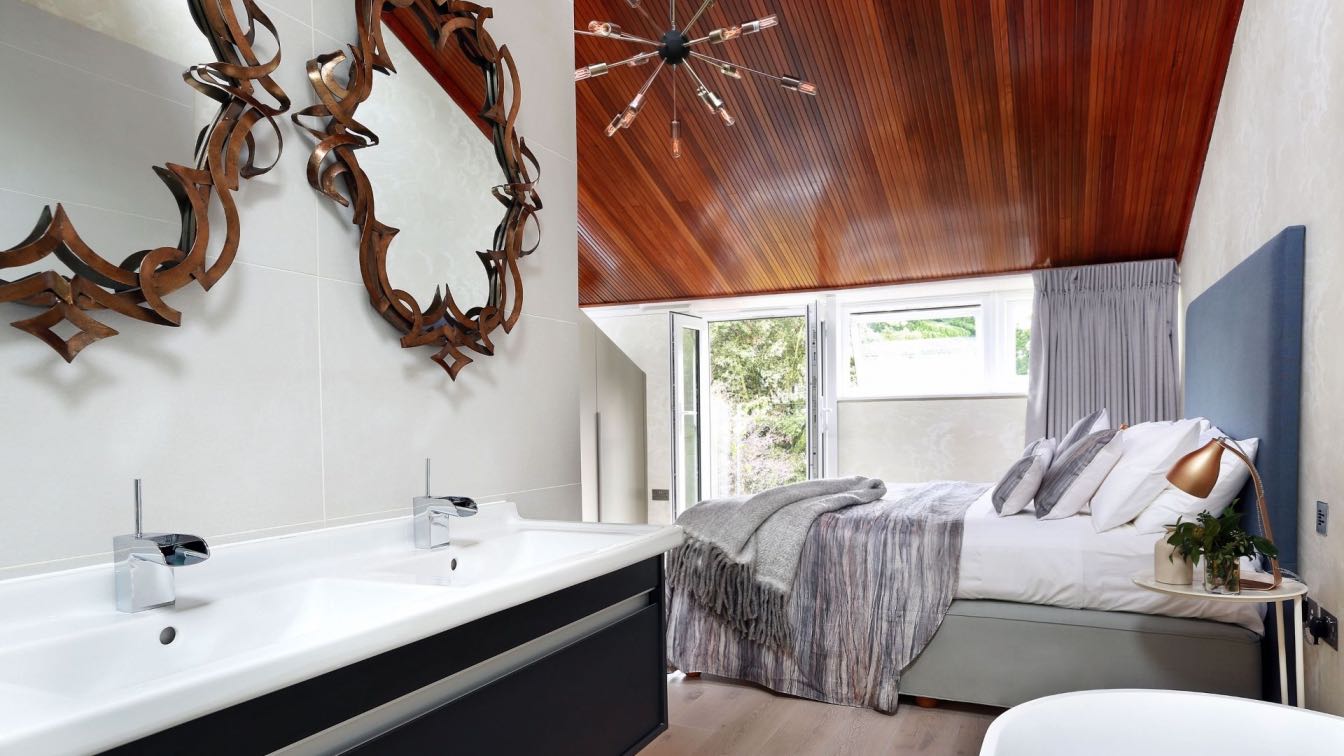
Southwood by LLI Design, Awarded “Best Interior Design Private Residence London” UK Property Awards
Houses | 3 years agoLLI Design completed a full interior design, interior architecture, architectural, lighting and landscape design scheme for this mid century townhouse in Highgate, London. The project won Best Interior Design, Private Residence London, in the highly competitive United Kingdom Property Awards.
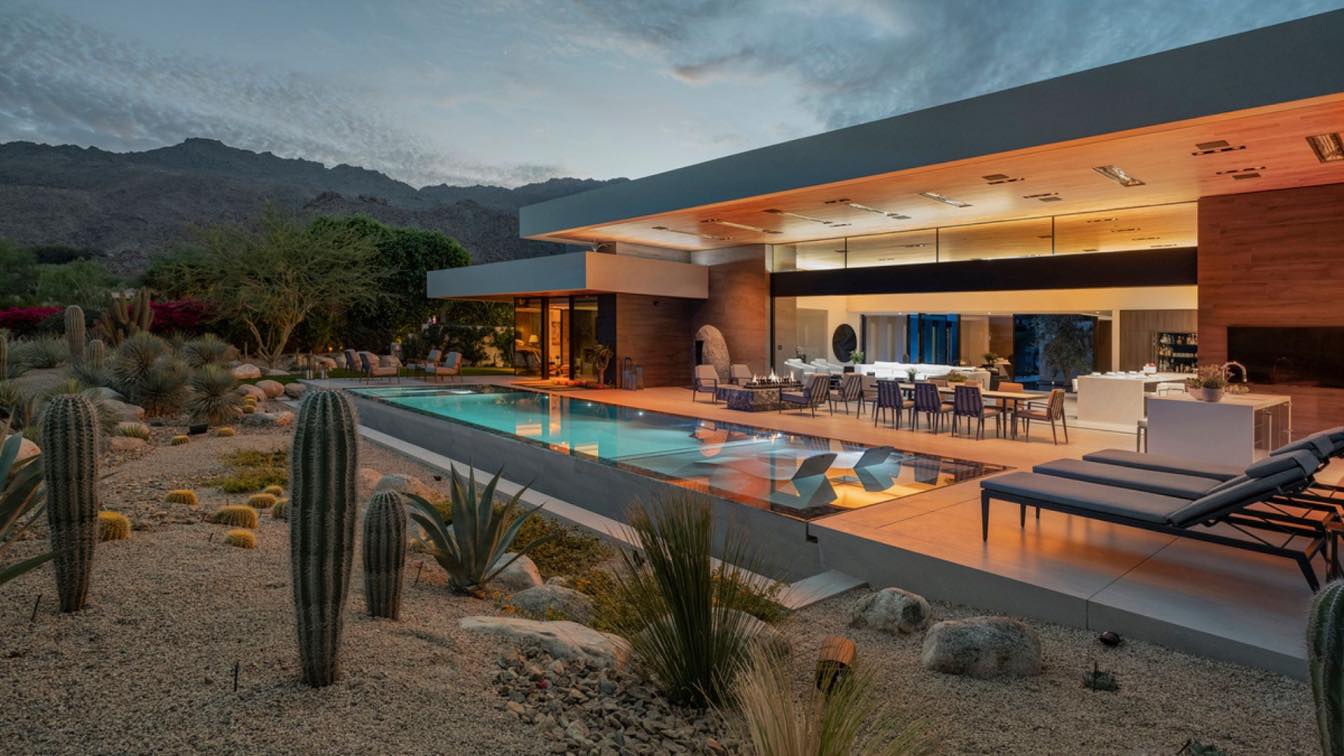
This project was built adjacent to the Mountain Course in the Bighorn Golf Club, Palm Desert, California, in the foothills of the Santa Rosa Mountains. The design of the central living space has formed a theatrical proscenium, framing the desertscape scene of mountains, trees, and sky.
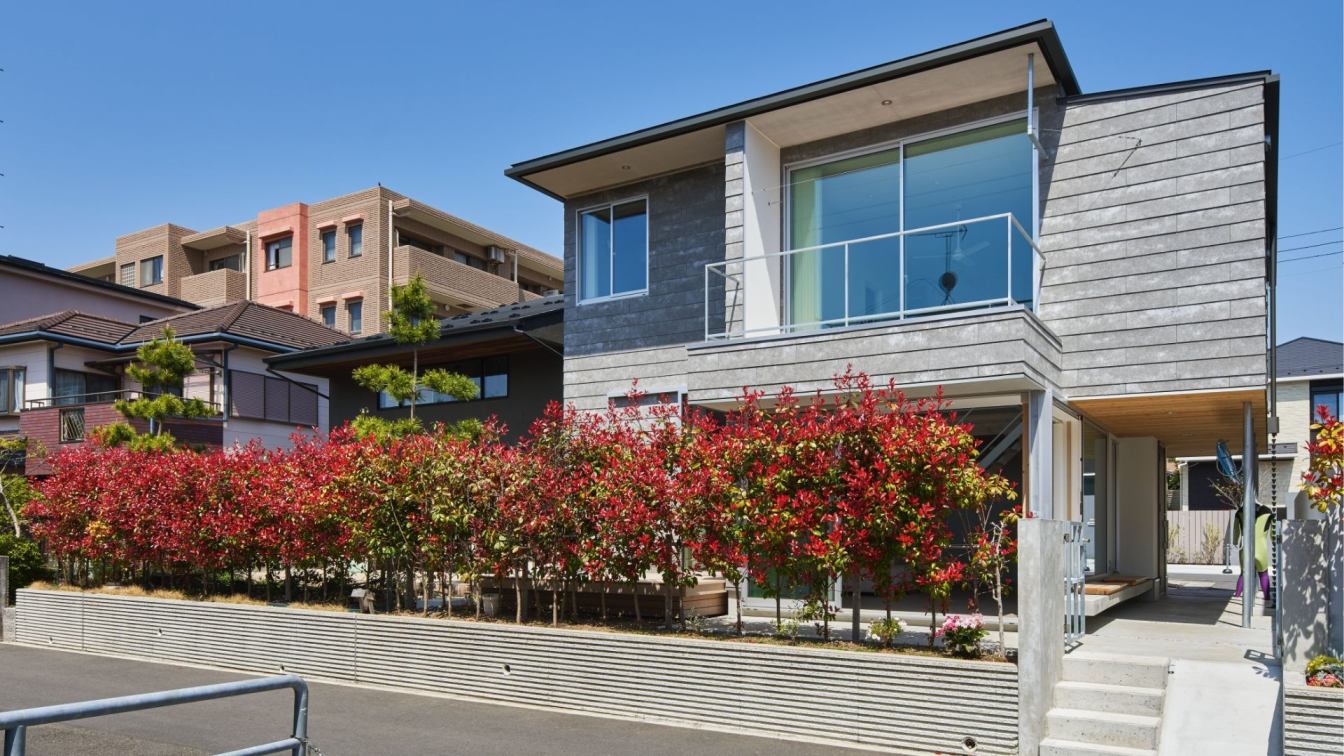
‘DOMA’ is a space form in traditional Japanese architecture. It is usually connected to the outdoor part of the house and is lower than the rest of the interior space. In the past, ‘DOMA’ can be used to place agricultural tools, and even used as a small workplace by the craftsmen. In modern residential buildings, ‘DOMA’ has been changed to an entry porch. The new residential project in Kamakura designed by KiKi ARCHi and TAKiBI explores and extends the form of ‘DOMA’ in the contemporary house through a specific design language, and expresses its relationship to nature, city, and living.

Your toilet is clogged, and the water level is rising. It's a conundrum that many homeowners encounter from time to time: "Should I pay a professional plumber or try to fix this myself?" while they stand there contemplating the disaster.
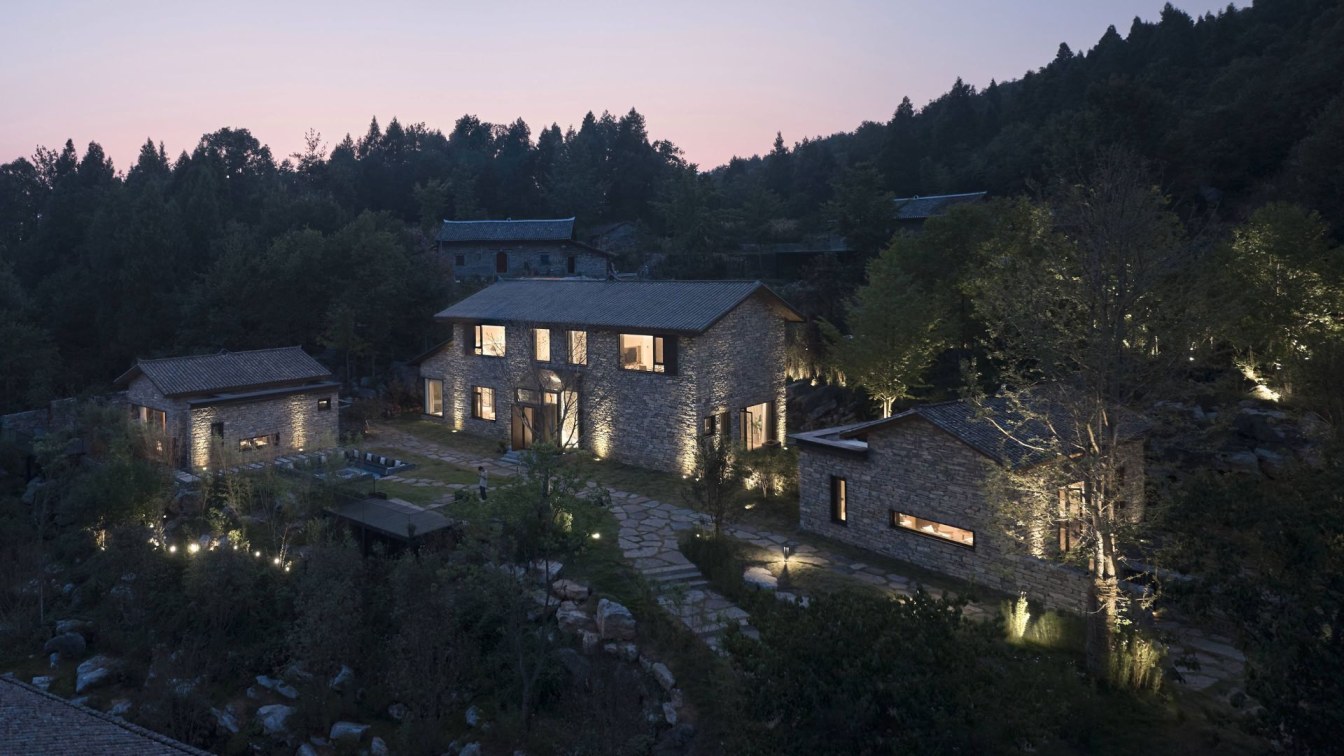
Stone Houses of Nanchawan Village in Yichang, China by The Design Institute of Landscape and Architecture China Academy of Art
Hostel | 2 years agoThe Nanchawan Stone Houses project is located in a small mountain village in Hubei Province, adjacent to the famous Three Gorges area along the Yangtze River. The local landscape is dotted with small mountain villages, offering an abundance of cultural and natural beauty. The first phase of the Nanchawan Stone Houses project was completed in 2020, during which time the architects had already planned the second phase.
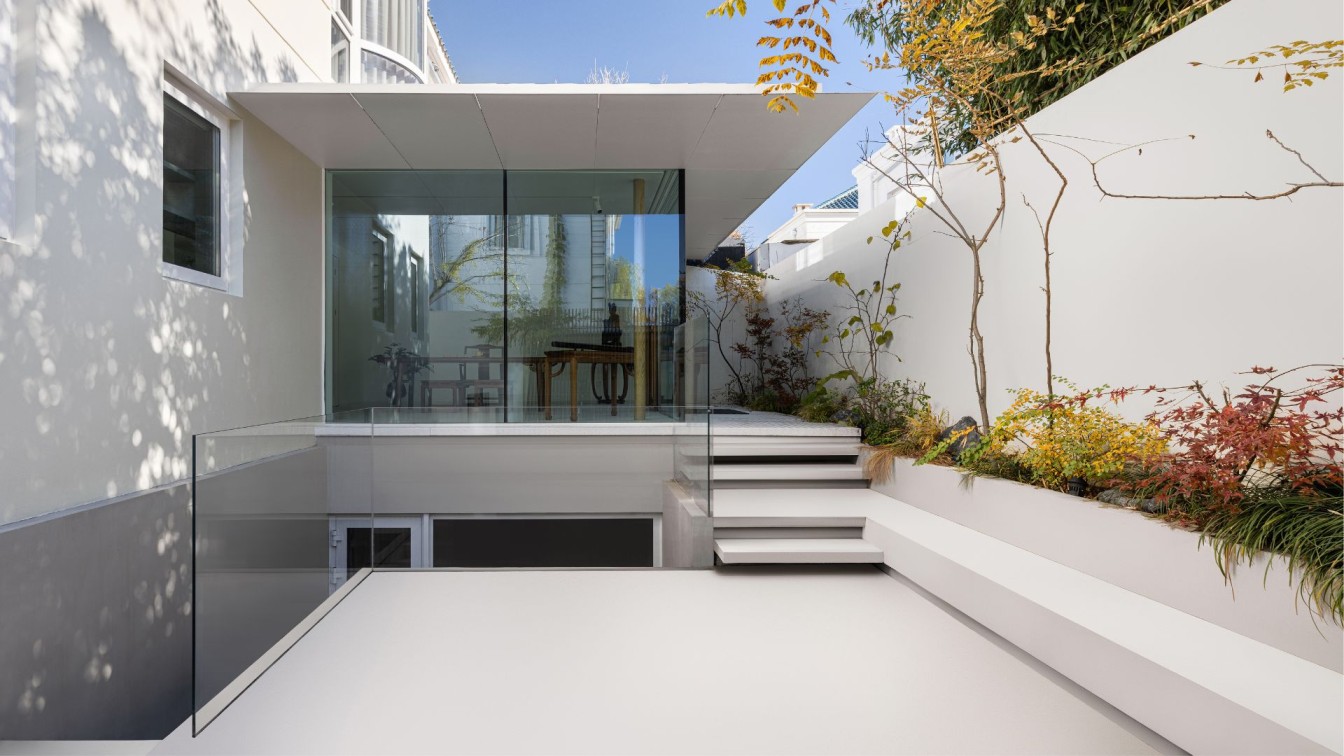
KiKi ARCHi has completed a house in Beijing that blends tradition with modernity. It combines the owner's classical collection hobby with the design concept that conforms to the contemporary lifestyle. By replanning and adjusting the structure, layout, daylight, and material texture of the house, it demonstrates the ‘sense of ritual’ and ‘inclusiveness’ in life, as well as the balance between space and display design.
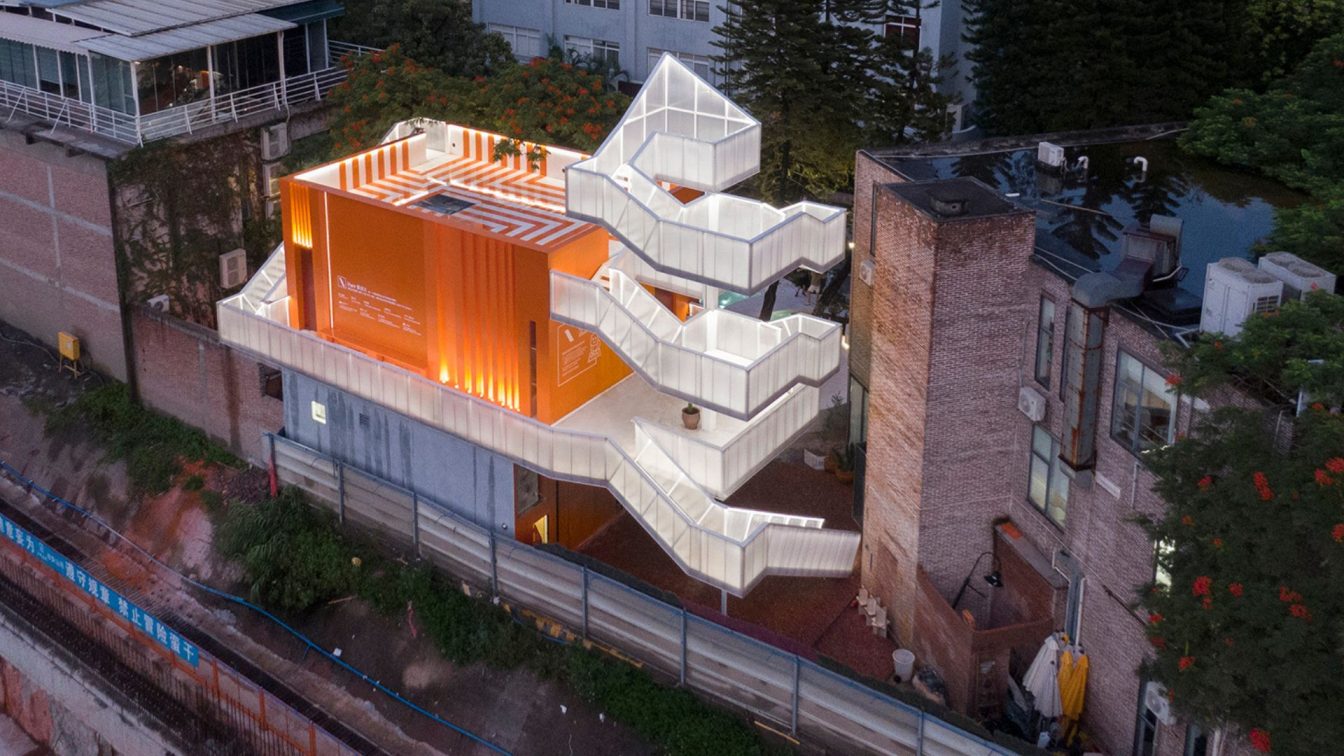
Wutopia Lab was commissioned by the digital fashion brand ifanr to create the "Popped Orange — Uhub HOUSE" in Guangzhou T.I.T Creative Park, which was completed and opened in August 2022. It is an open design experiment, a vertical micro social complex with a light tower as the hub, including coffee, bar, theater, exhibition, sightseeing and party, by ifanr and Wutopia Lab, called KEEP PATCHING, an urban community and lifestyle renewal activity. It is also the first Guangzhou model of Wutopia Lab's urban microspace revitalization program since 2015.