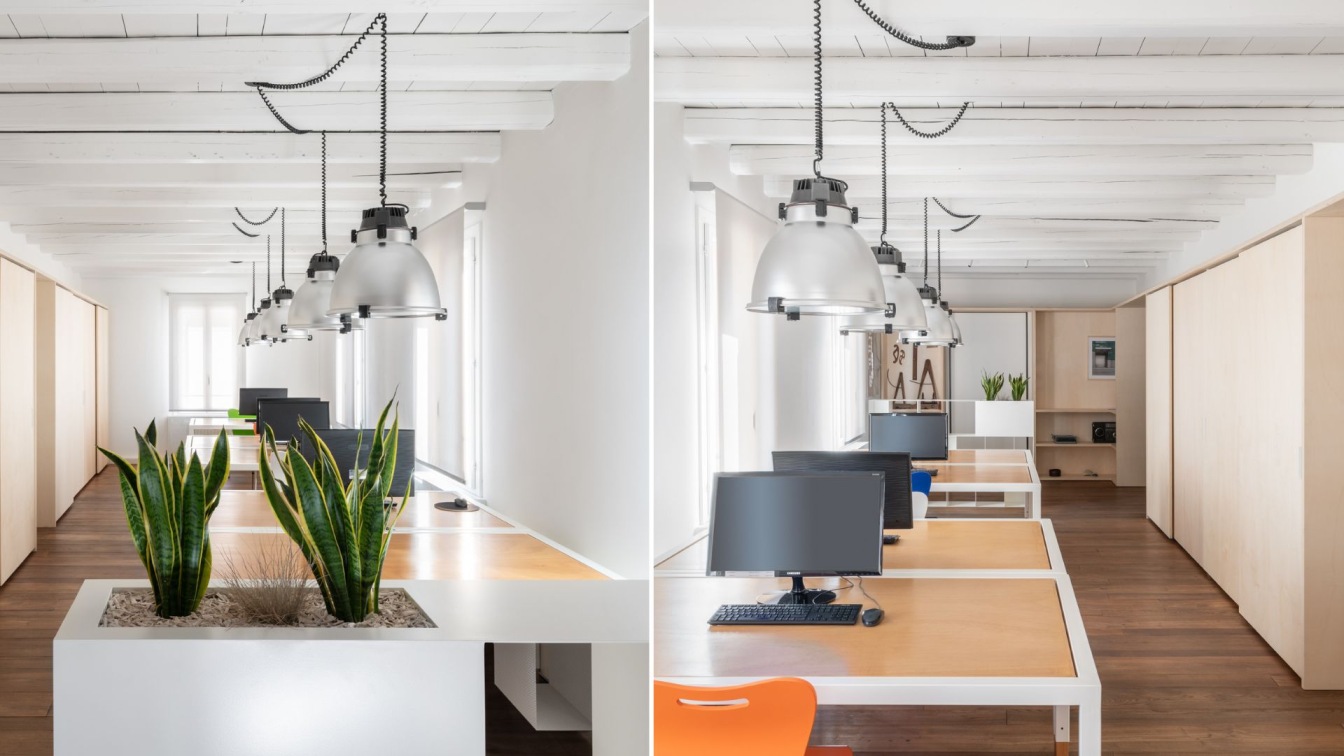
REISARCHITETTURA Workspace in Montebelluna (Treviso), Italy by REISARCHITETTURA
Office Buildings | 2 years agoREISARCHITETTURA Workspace is the new atelier for the Italian architecture studio derived from the retrofit of its historic offices within the Villa Querini complex in Montebelluna, Treviso. The project reconfigured the original spaces to create a bright and comfortable workspace with custom-designed furniture in white metal and plywood.
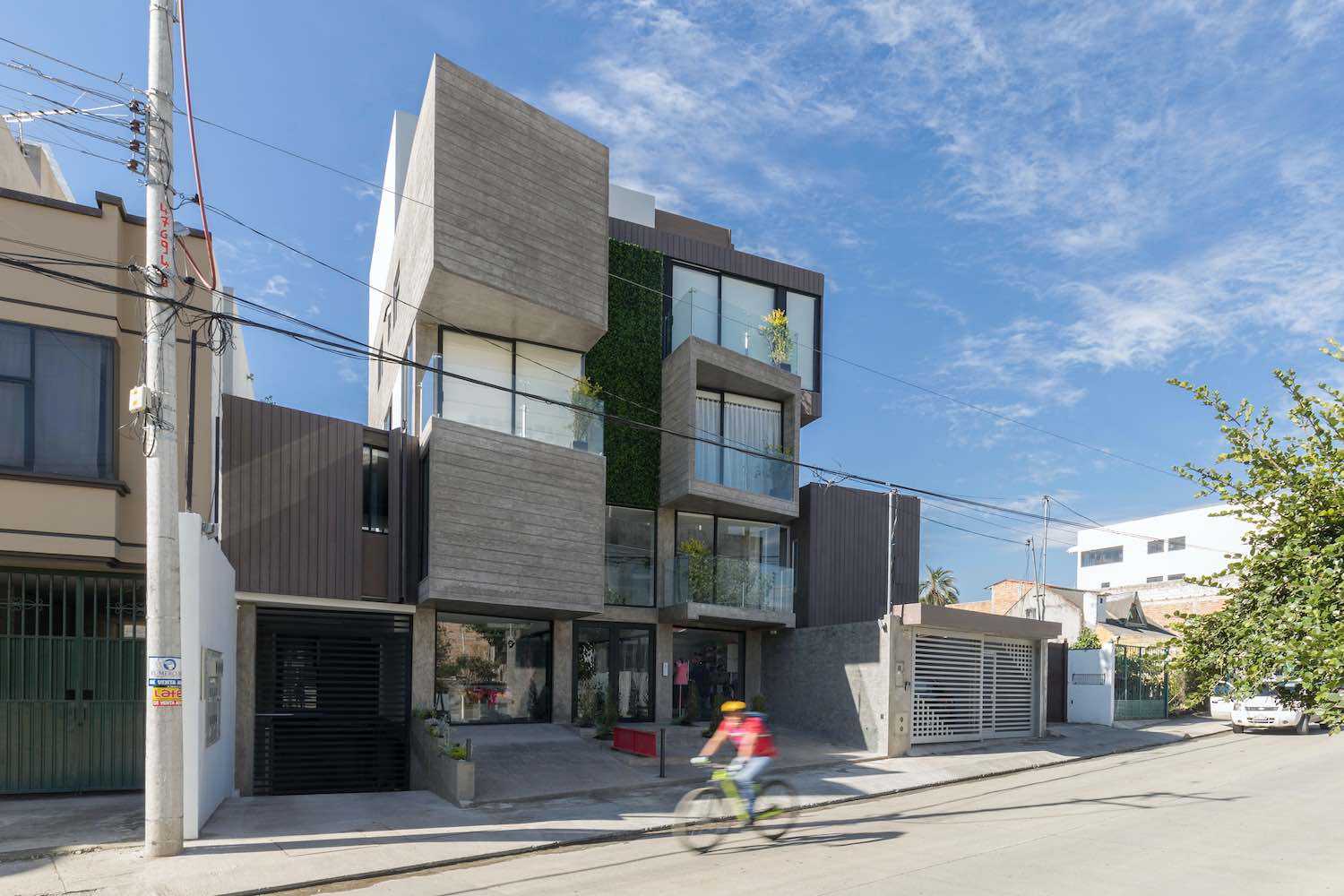
Isabela Building in Cuenca, Ecuador by Ruptura Morlaca Arquitectura
Residential Building | 4 years agoDesigned by Cuenca-based architecture studio Ruptura Morlaca Arquitectura, Isabela Building is located in Cuenca, Ecuador. Project description by architect: The project raised a great challenge and in turn a great opportunity for the program because it is located in an area of high added value...
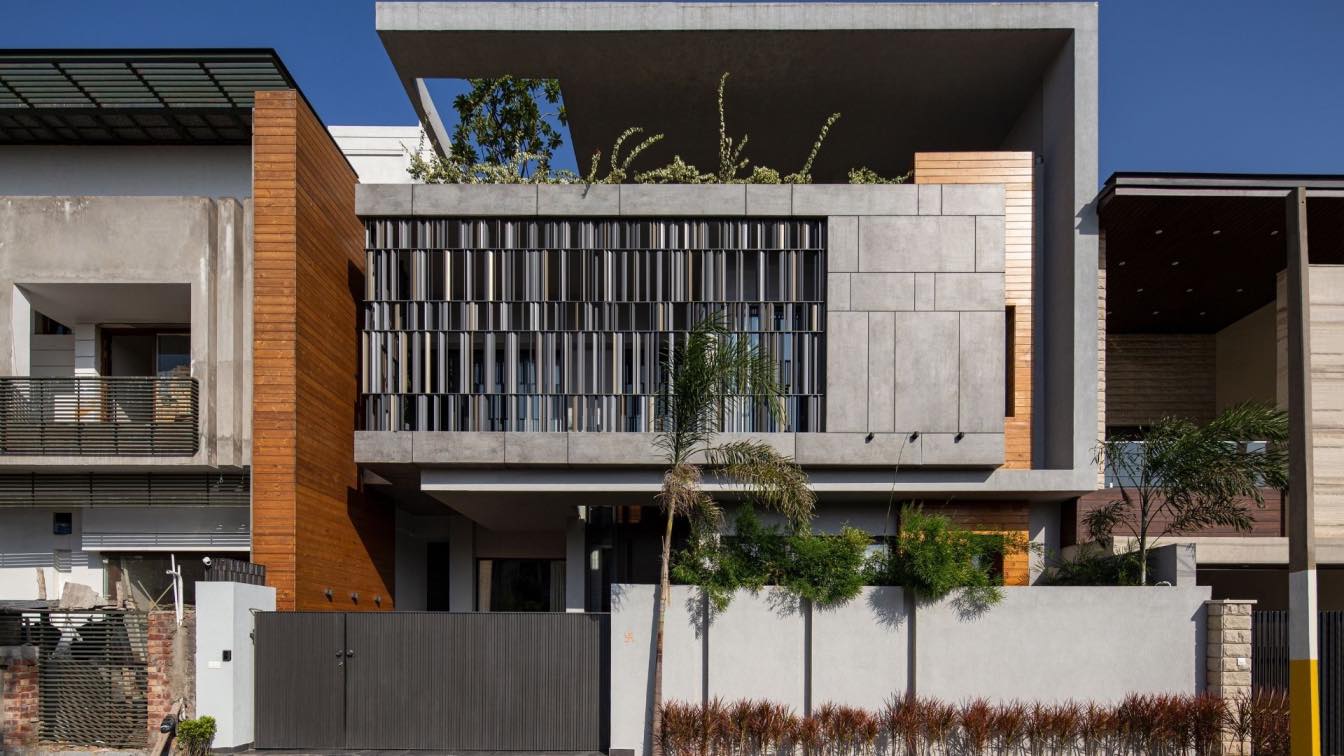
Mehta Nivasaa, luxurious residence in the heart of Punjab by Planet Design & Associates
Houses | 3 years agoAs the above name of the house, the Mehta Nivasaa's concept is all about giving the homely feeling to the one living there. Made on the fertile lands of Ludhiana, it is a space that consists of designs that follow the principles of aesthetics that defines one's persona and aura.
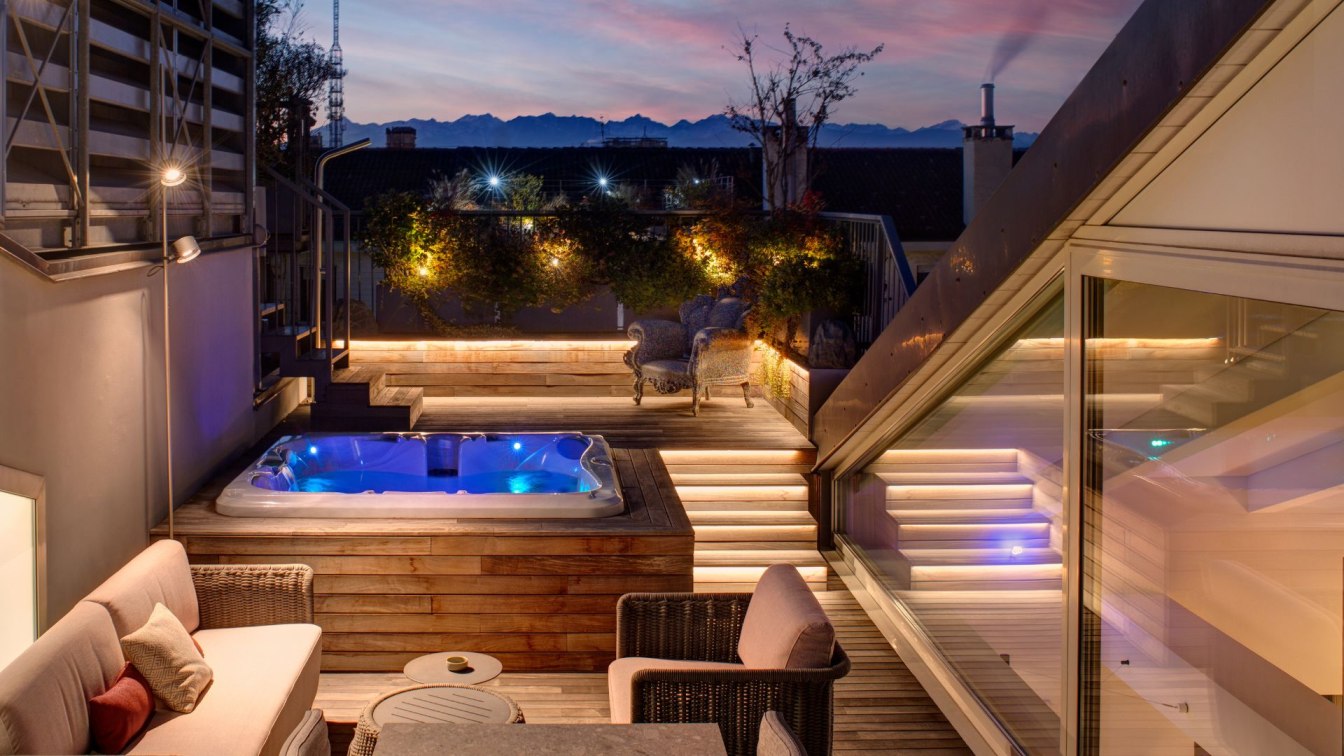
The most beautiful house in the world adapted to the modern family: The Building Group presents the new penthouse of The Number 6
Apartments | 2 years agoThe Building Group unveils the new top floor apartment of The Number 6 on the occasion of the eighth anniversary of the Building of the Year Award, awarded by ArchDaily readers in 2015. The modernisation project was designed by the bp+p architecture studio to adapt to the renewed post-pandemic housing needs.
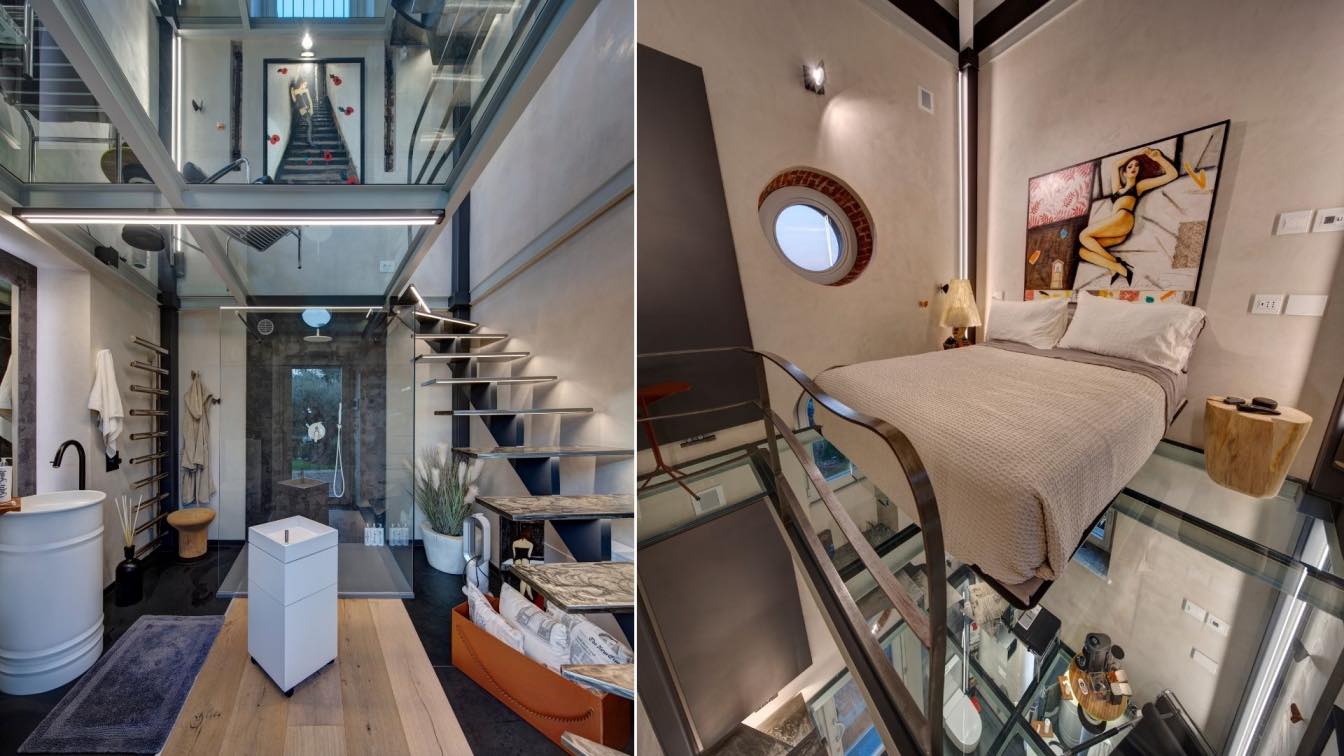
The Tower of Villa Mogna: a stairway to the sky, a tower you can live in on the Turin hill, project by the Building Group, design by Boffa Petrone & Partners. In Pecetto, the "village of cherries" located on the hill south-east of Turin, stands the historic Villa Mogna, so called because it was the ancient residence of Mario Mogna, the mayor of the municipality in the early twentieth century.
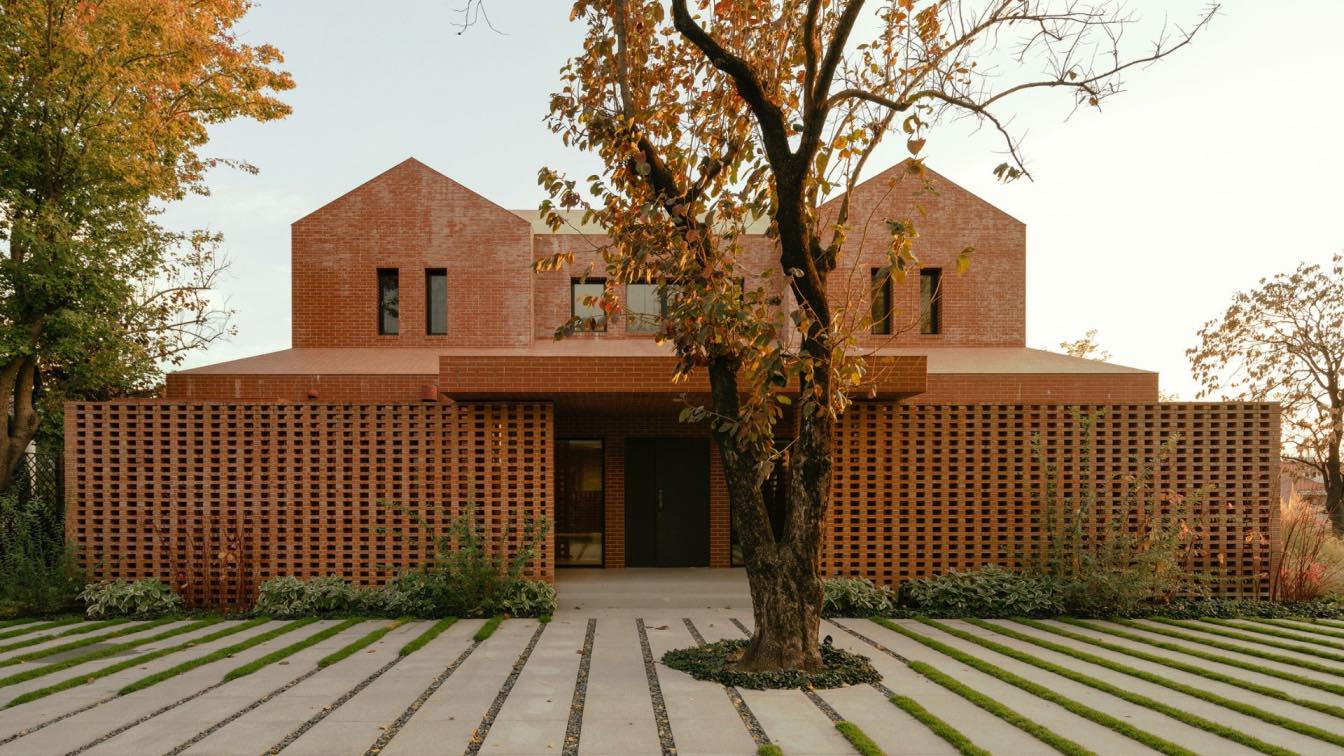
Changping District is 30km to the north of Beijing, the scenery of which is completely different from that of an international city. KiKi ARCHi has completed a renovation project within 15 months there. Carrying the happy time of its owner’s childhood in the country, it seeks not the concrete object of memory, but the memory itself.
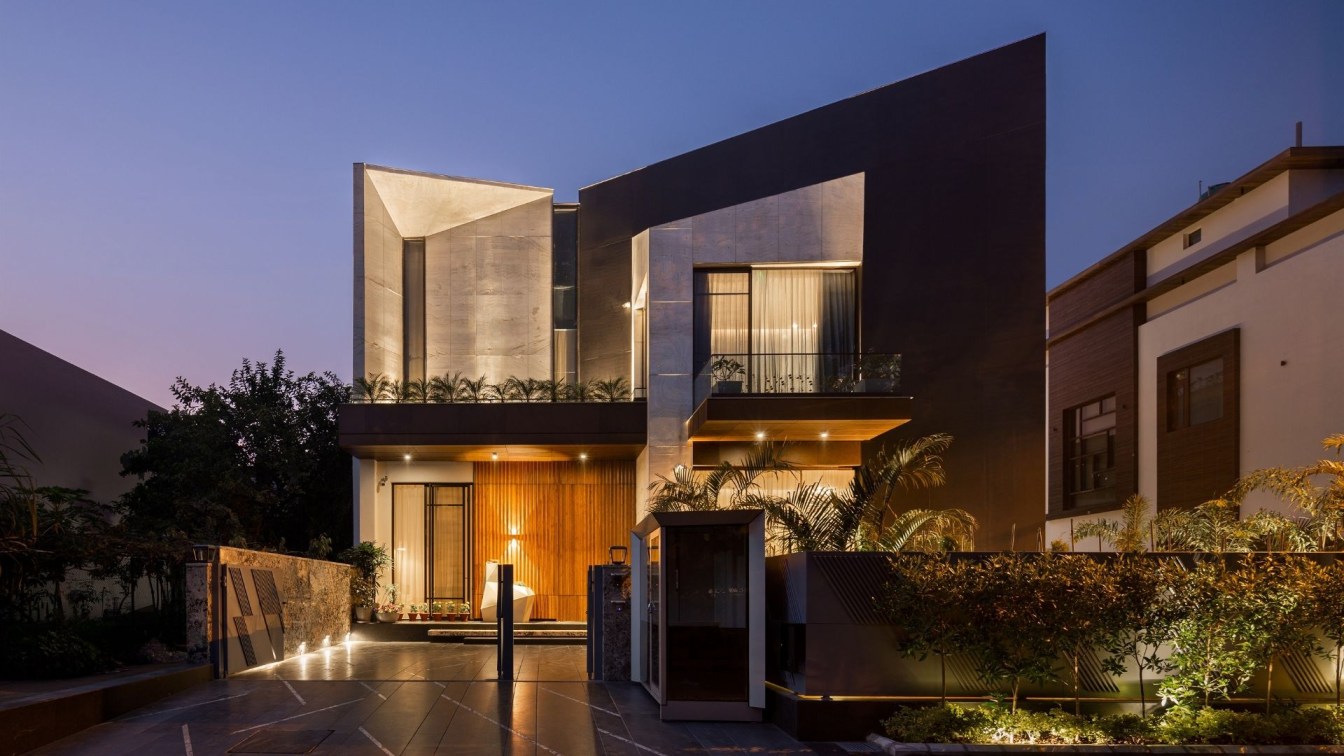
The project 91/4 is located facing a highway on a Peripheral sector of sec -4 Panchkula. It is a corner plot in an urban row house measuring 550Sq yards . The Client being a hotelier wanted a house to be built for a small family of 4, A couple, two teenage children, occasionally visiting parents.
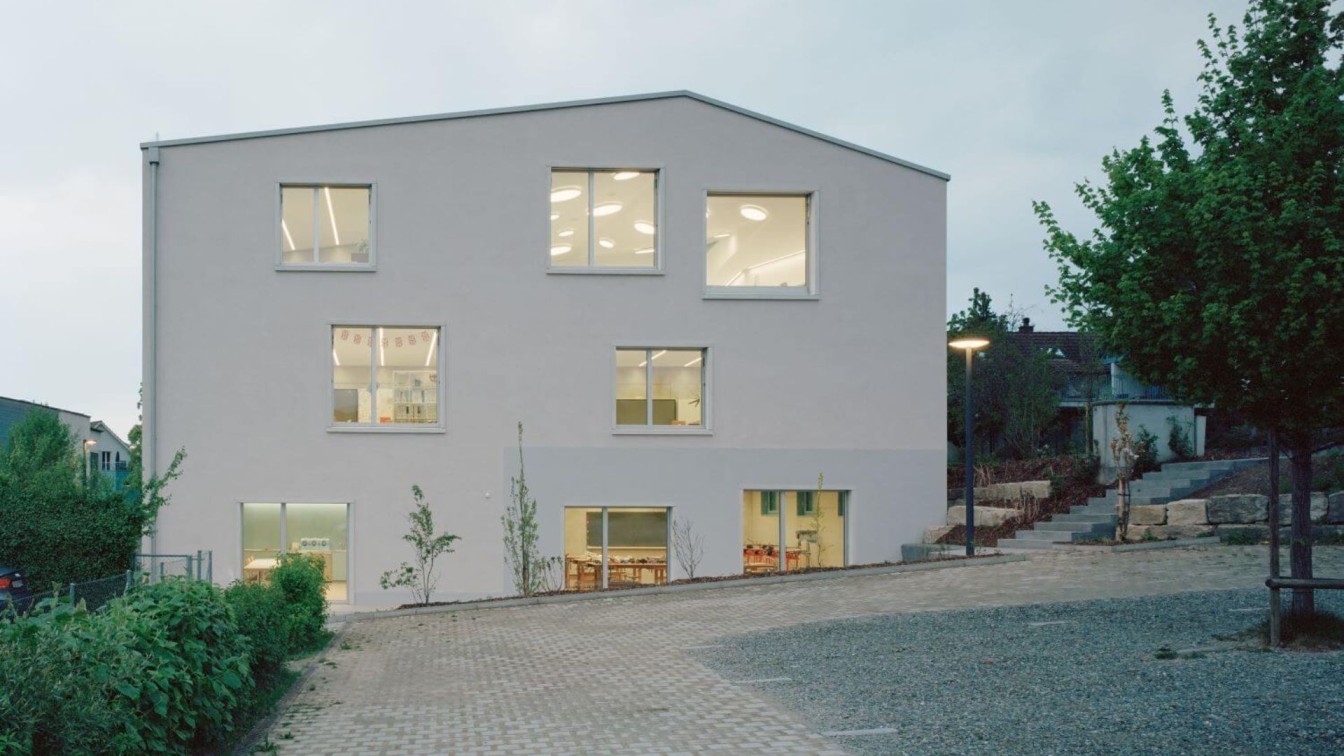
Focketyn del Rio Studio completes School Building Neumatt in Birmenstorf, Switzerland
School | 2 years agoThe project is a new school designed for the town of Birmenstorf in Switzerland. The building has been conceived as a public building where the educational program takes place, selected as part of an invited competition. It is Focketyn Del Rio’s first realized school, challenging the traditional idea of an educational building.