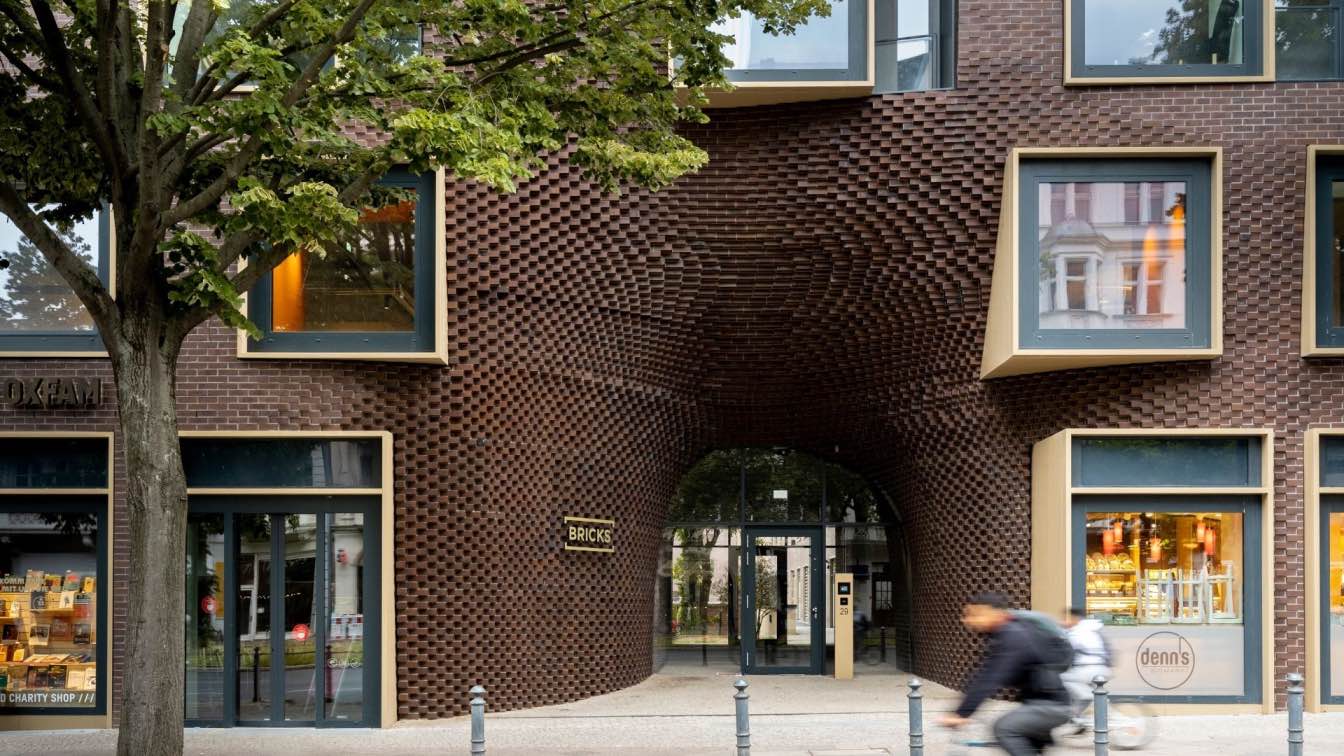
BRICKS: GRAFT revitalized the historical post office premises, expanding it with two new buildings in Berlin, Germany
Mixed Use Buildings | 3 years agoOn the Hauptstrasse in Berlin Schöneberg GRAFT revitalized the historical post office premises, expanding it with two new buildings and converting the original rooftops for commercial purposes. Thus a 32,000m² modern ensemble accessible to the public was created comprising offices, restaurants, retail outlets and apartments.
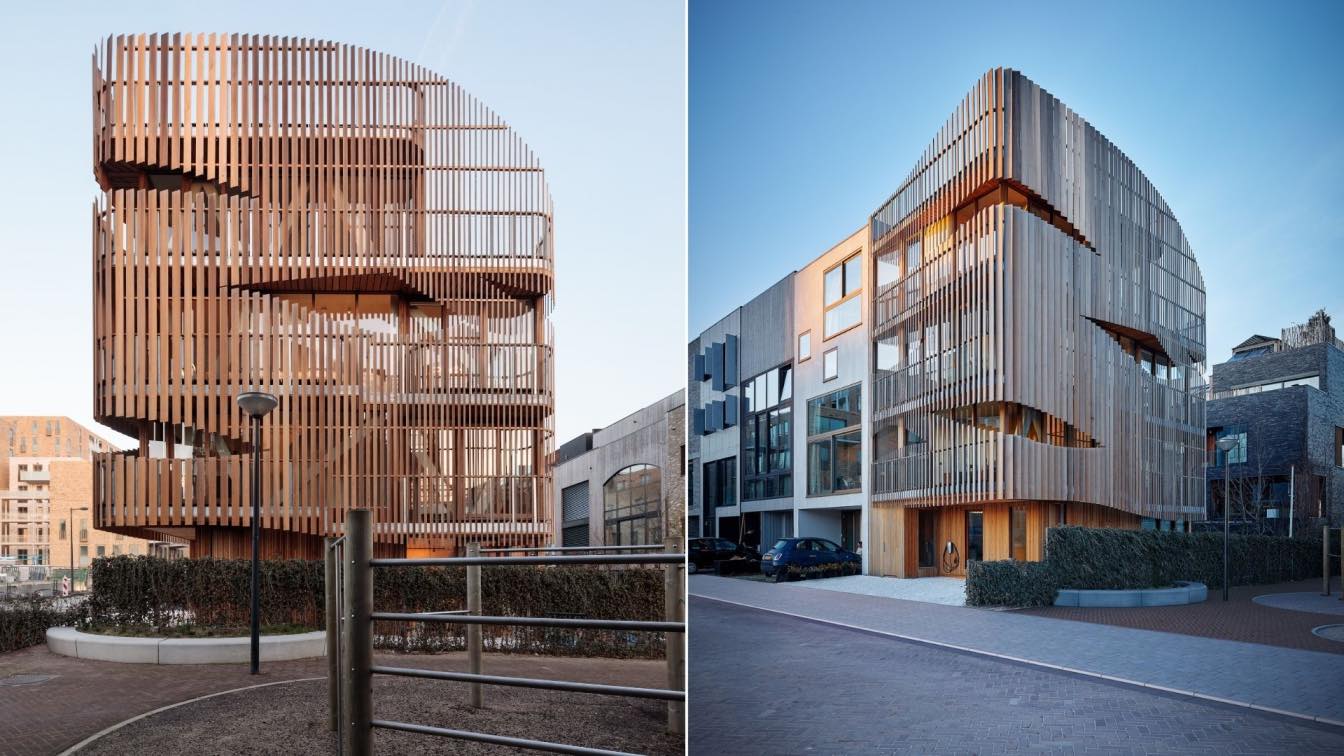
Freebooter: A Biophilic Residential Building in Amsterdam by GG-loop
Residential Building | 3 years agoFreebooter is the first developed and designed biophilic residential project of Amsterdam-based architecture and design practice, GG-loop. The complex, situated on the center of Amsterdam’s Zeeburgereiland and with an eyeline to the Ij River, consists of two, two-bedroom apartments of 120 m² each.
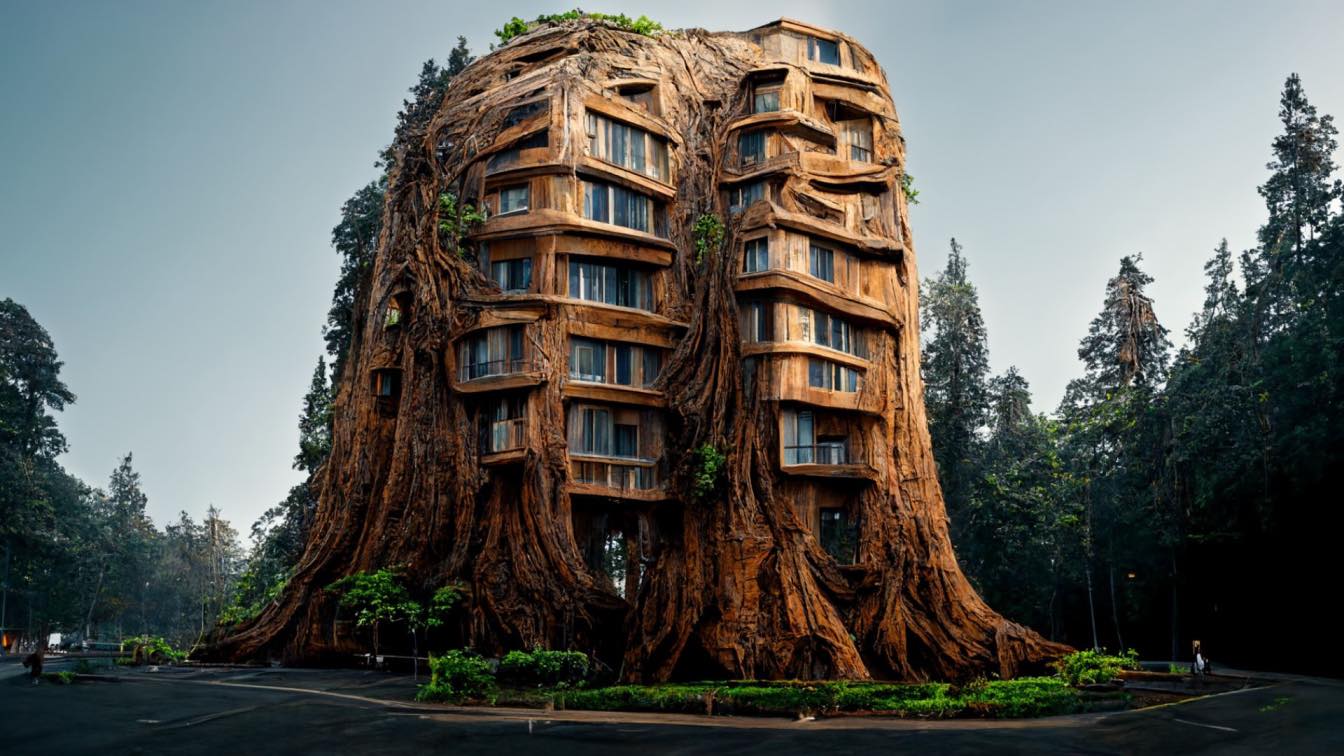
Manas Bhatia, an Architect and computational designer from India, has been using the potential of the artificial intelligence (AI) tool Midjourney to create surreal architectural concepts. In this project, he imagines a surreal future that has ‘symbiotic’ architectural apartment towers that look like giant hollow redwood trees.
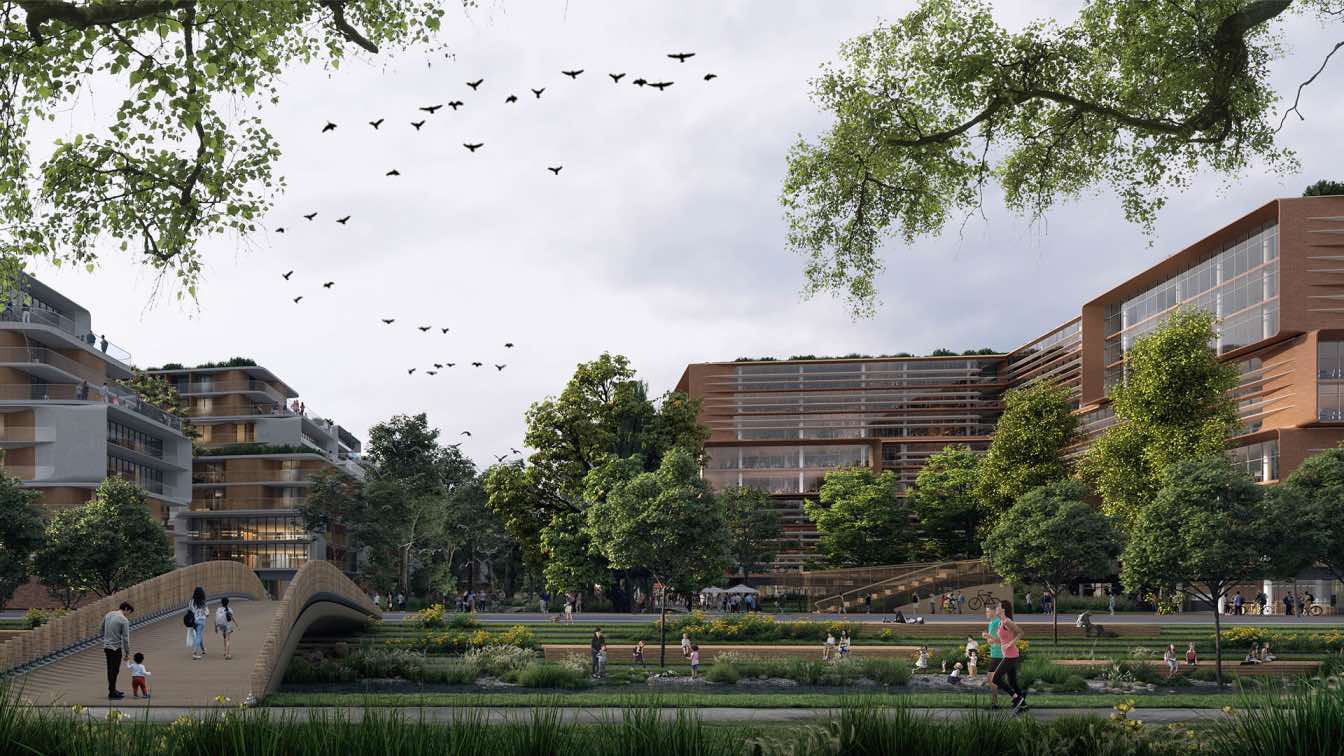
Defined by the surrounding urban fabric of the district’s avenues and parks, Zugló City Centre weaves new public squares and gardens through the heart of the design to connect with the re-established natural ecosystem at Rákos Creek; creating a network of interconnected gardens and plazas lined with restaurants and cafes, shops, apartments and offices as well as a new medical clinic and town hall.
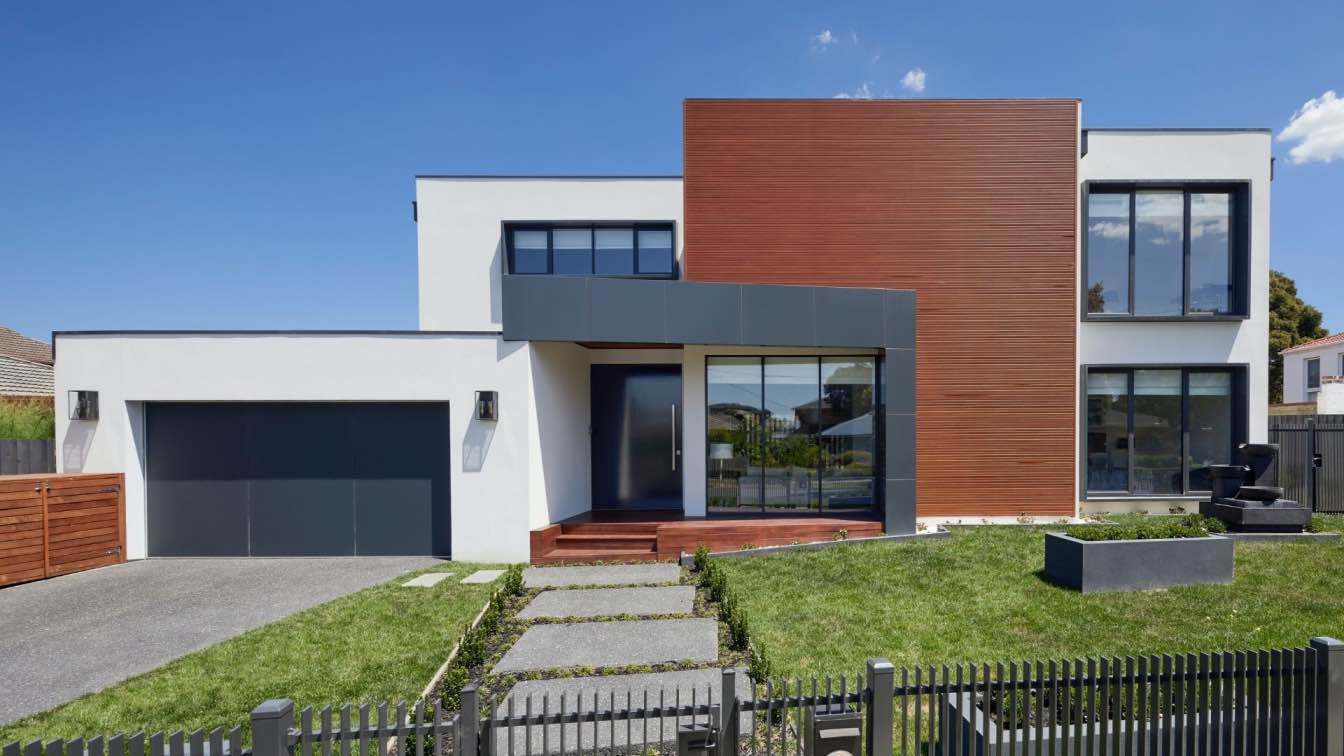
If you are a homeowner, you know that property management is essential for maintaining your home. Property management includes all of the tasks and responsibilities necessary to keep your home in good condition. However, property management becomes even more critical if you own a more expensive residence, such as a luxury apartment or condo.
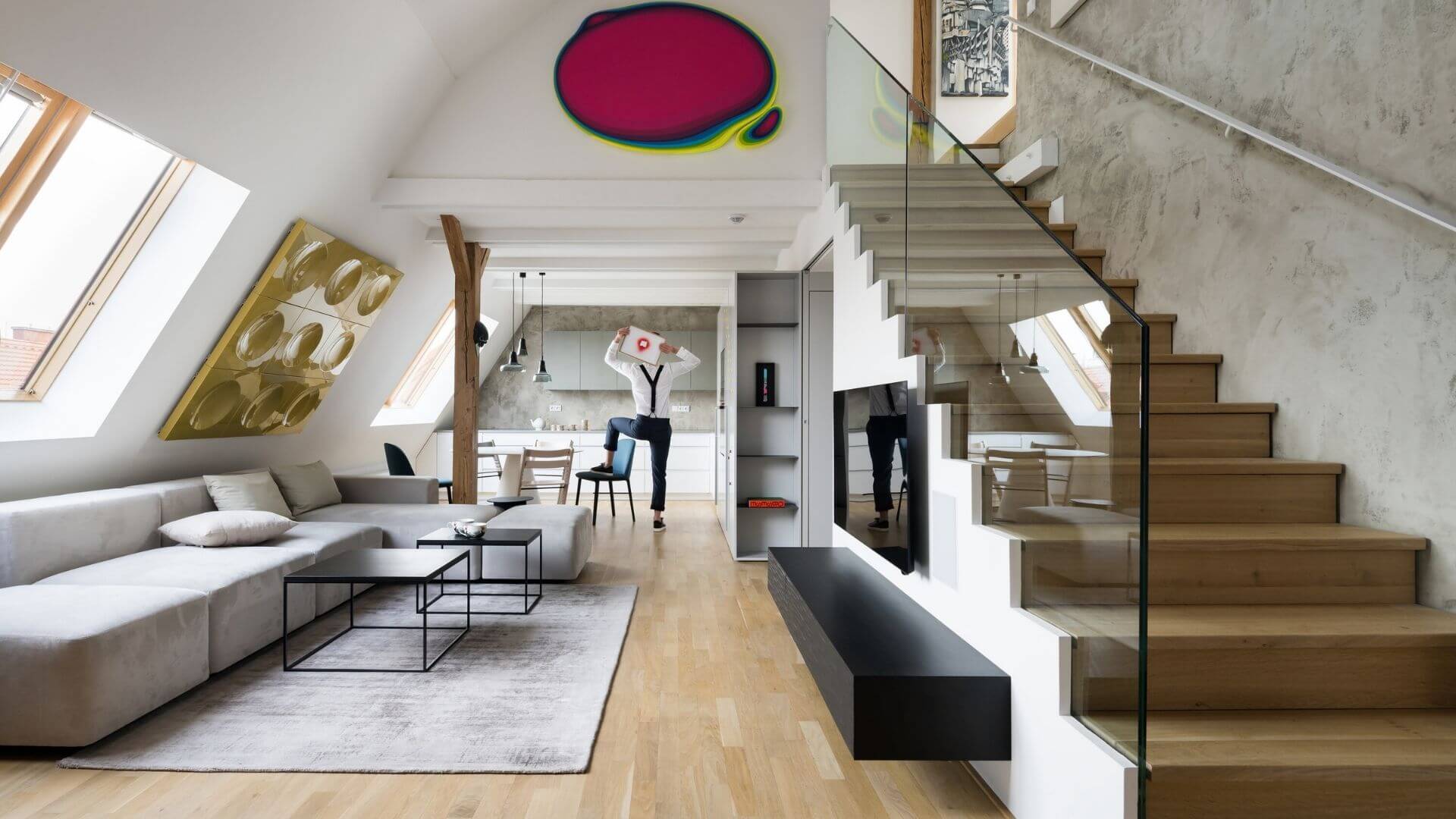
Art Maisonette: Reconstruction of an attic duplex in Prague's Letná by esté architekti
Apartments | 3 years agoMaisonette in Prague's Letná, a six-month road trip with children around the United States and a passion for the Czech graffiti scene and art in general. From the simple assignment of minor layout adjustments for easier functioning of the family, in which the children will start going to school one by one after the "last" holidays, the overall facelift of the apartment crystallized during the design and preparation.
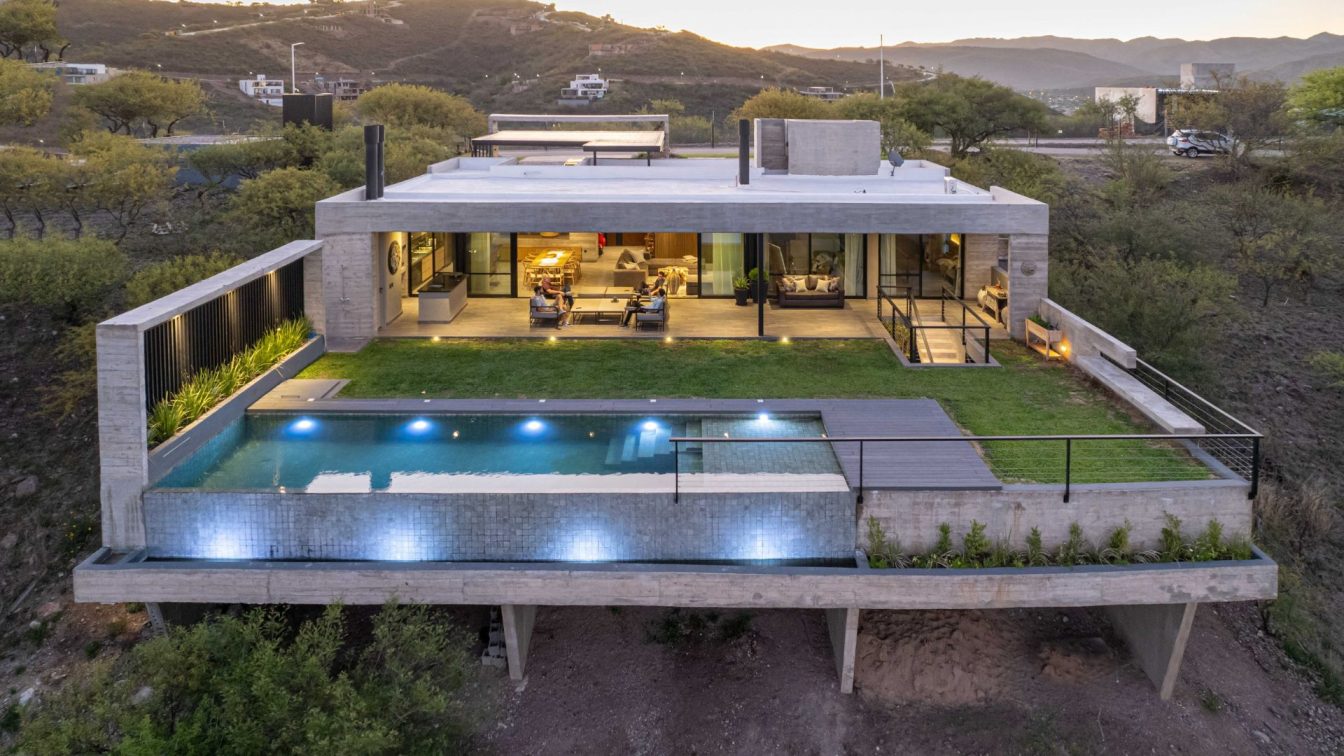
At the foot of the Sierras Chicas on the outskirts of Córdoba, on the eastern slope with views of the city and the green plain that precedes it, Grupo Eisen developed the PMV house project. When the location is so conducive to seizing the visuals, architecture can rest in the search for that objective, and in this particular case that was the primary requirement of the principals, to which they added the requirement that the plan be resolved on one level as if it were an apartment, but with a reen area and pool.
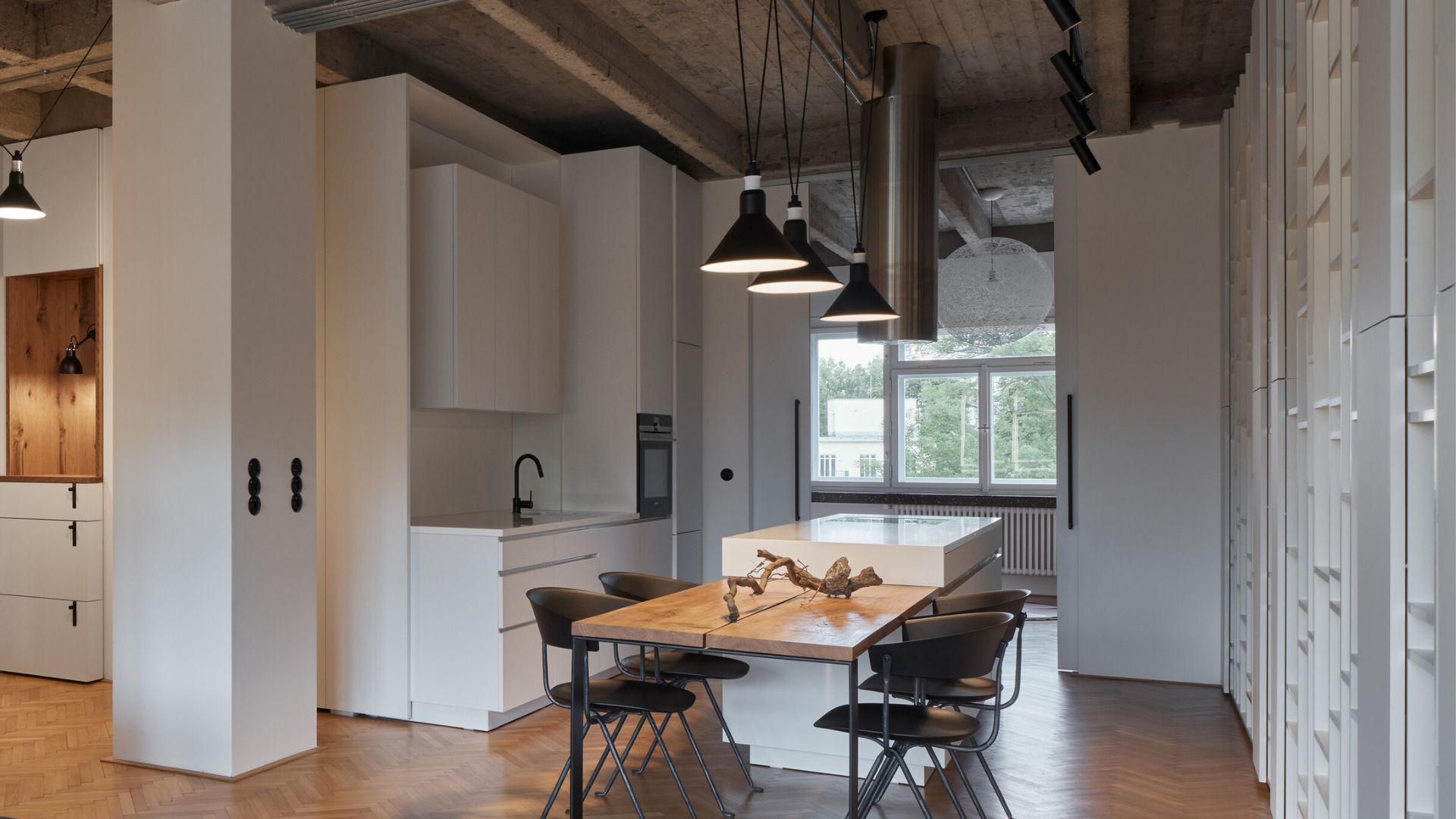
The client's wish was to create a home that would provide a feeling of airiness and spaciousness and at the same time, they desired the possibility to separate the daily activities so the members of the household will not disturb each other.