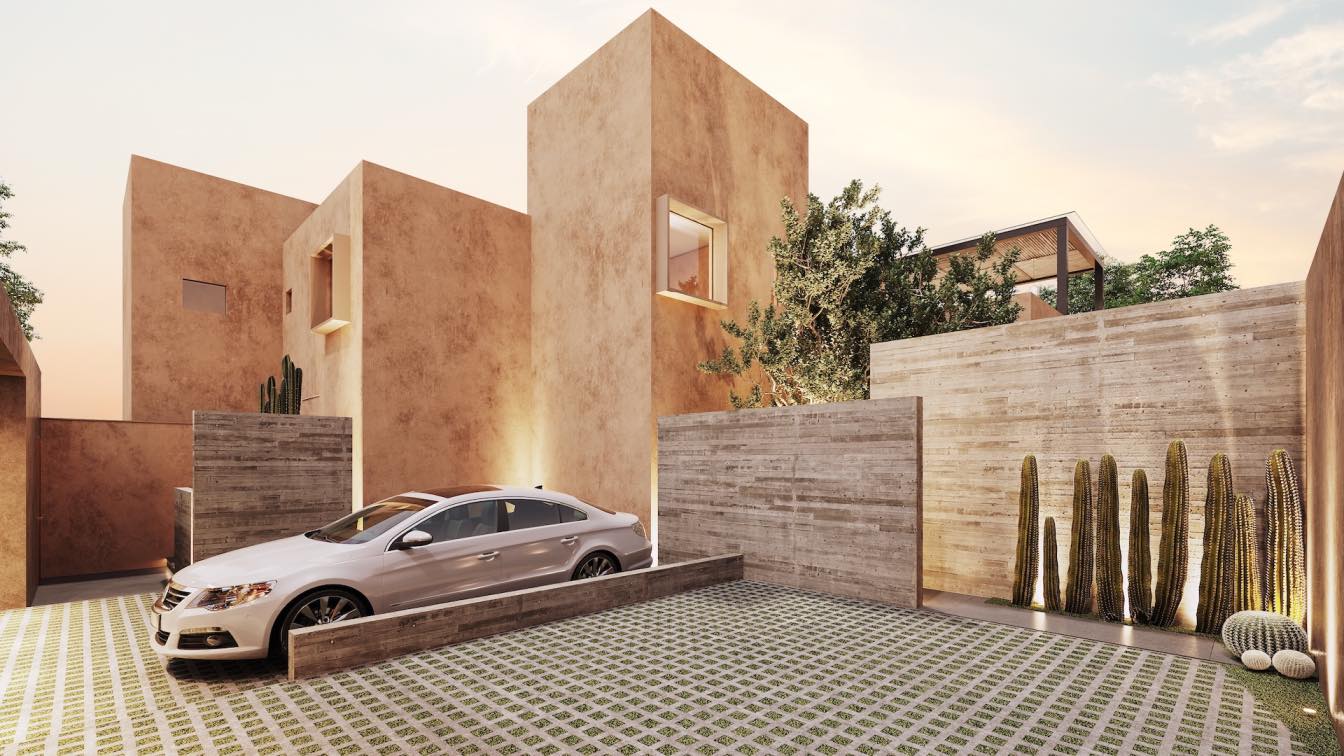
Designed by the architect Ángel Márquez Núñez, founder of the emerging firm Proyecto Vertical, the Akko-Tlani house is in the magical town of Tlayacapan located in the State of Morelos, 85 kilometers away from Mexico City and 45 minutes from the city of Cuernavaca.
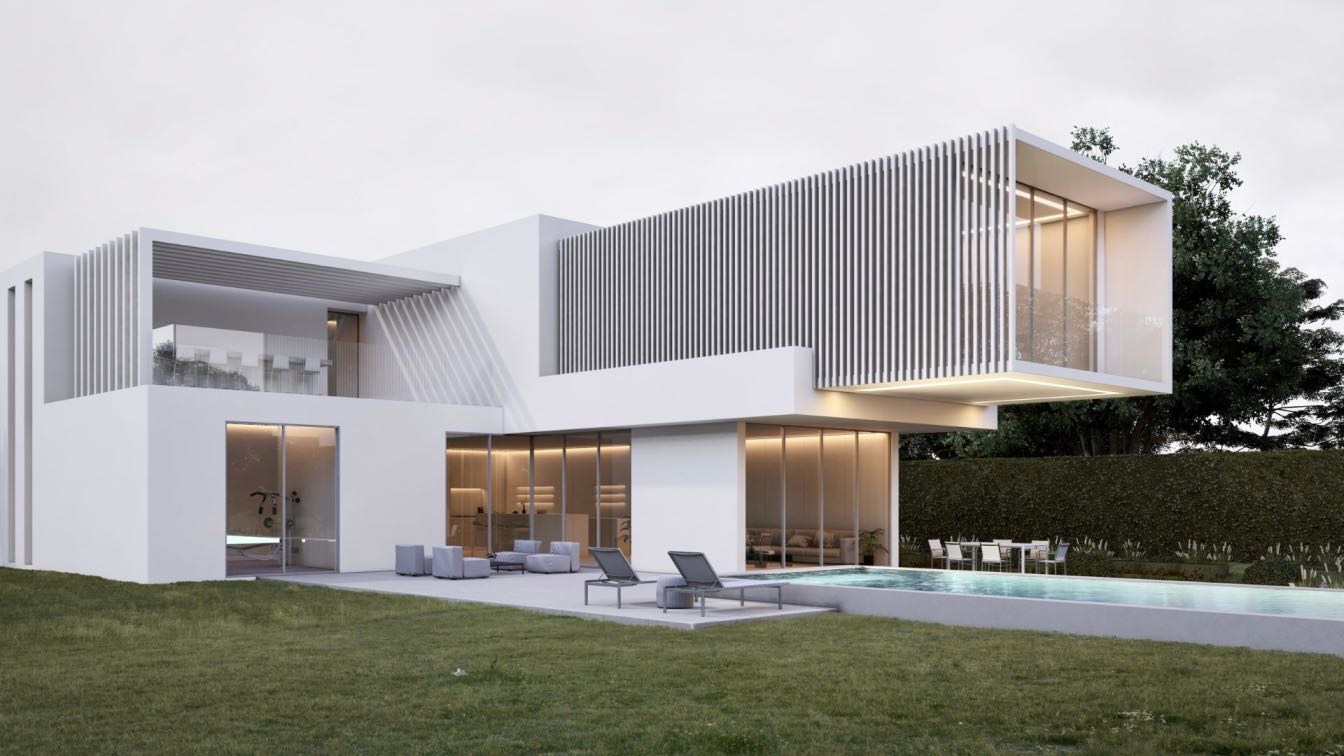
The property is located in the municipality of Santiago, Nuevo Leon approximately in the valley of Monterrey. This starting point defines the configuration of the project. The privileged environment, with a slight slope that descends to the south and some main views that open in the same direction, allowed the project to adapt naturally.
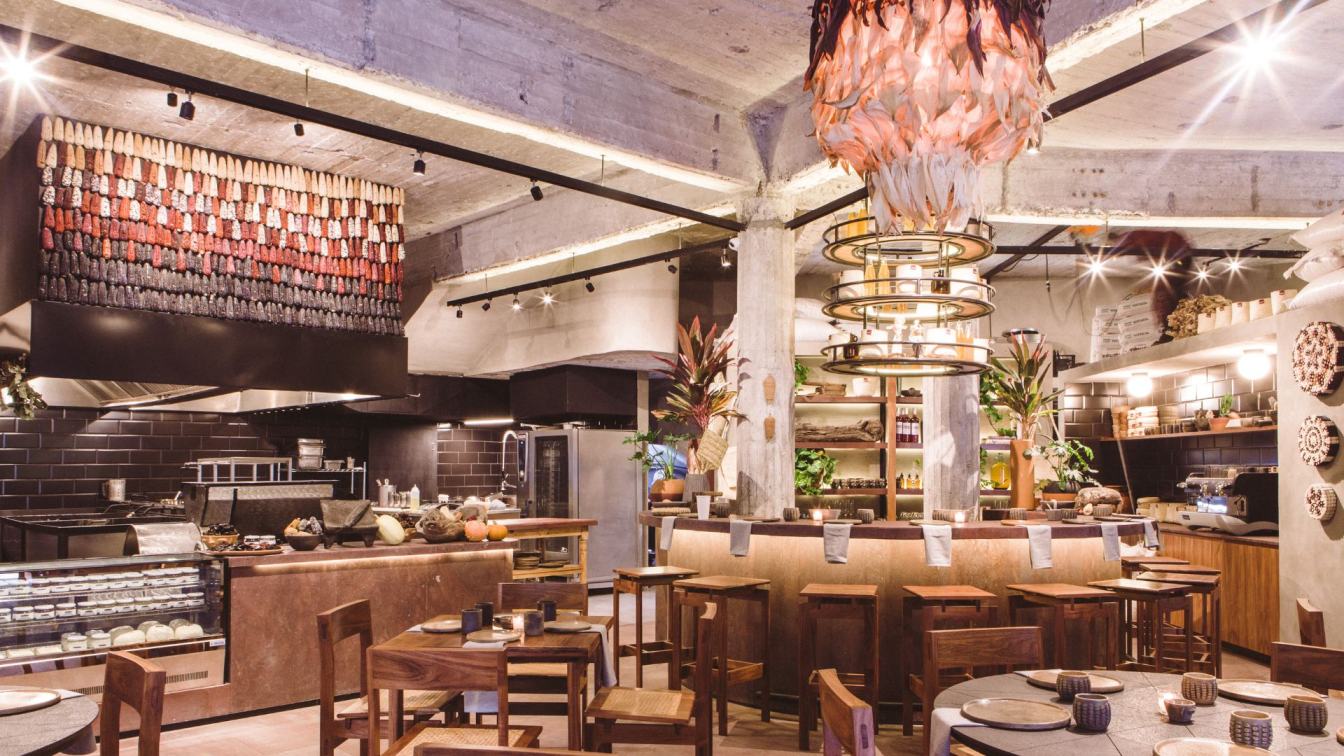
Andrés Mier y Terán and Regina Galvanduque have created an integrated design, architecture, and visual identity concept for the gastronomic project of the chefs Israel Montero and Karina Mejía. The encounter of ancestral wisdom around one of the basic and most important foodstuffs in Mexican cuisine is the keystone of Siembra, the new project by the studio MYT+GLVDK that celebrates corn, traditional farmers, and artisans.
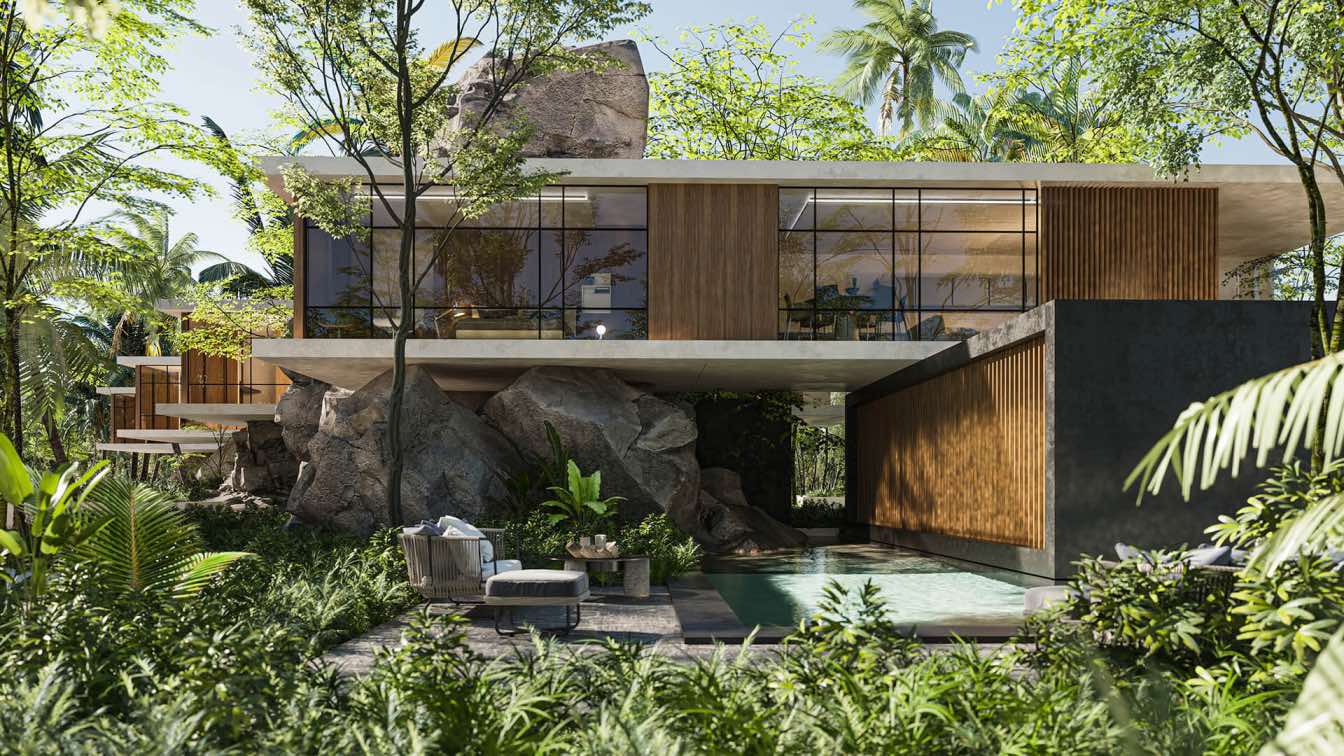
Uman; In the Mayan language it means the passage of him. Ha; In the Mayan language it means water. Uman Ha is a luxury villa that reflects, through “the passage of water”, the purity of its forms, lines and simple volumes that can converge and form a four-room villa, or function as independent elements.
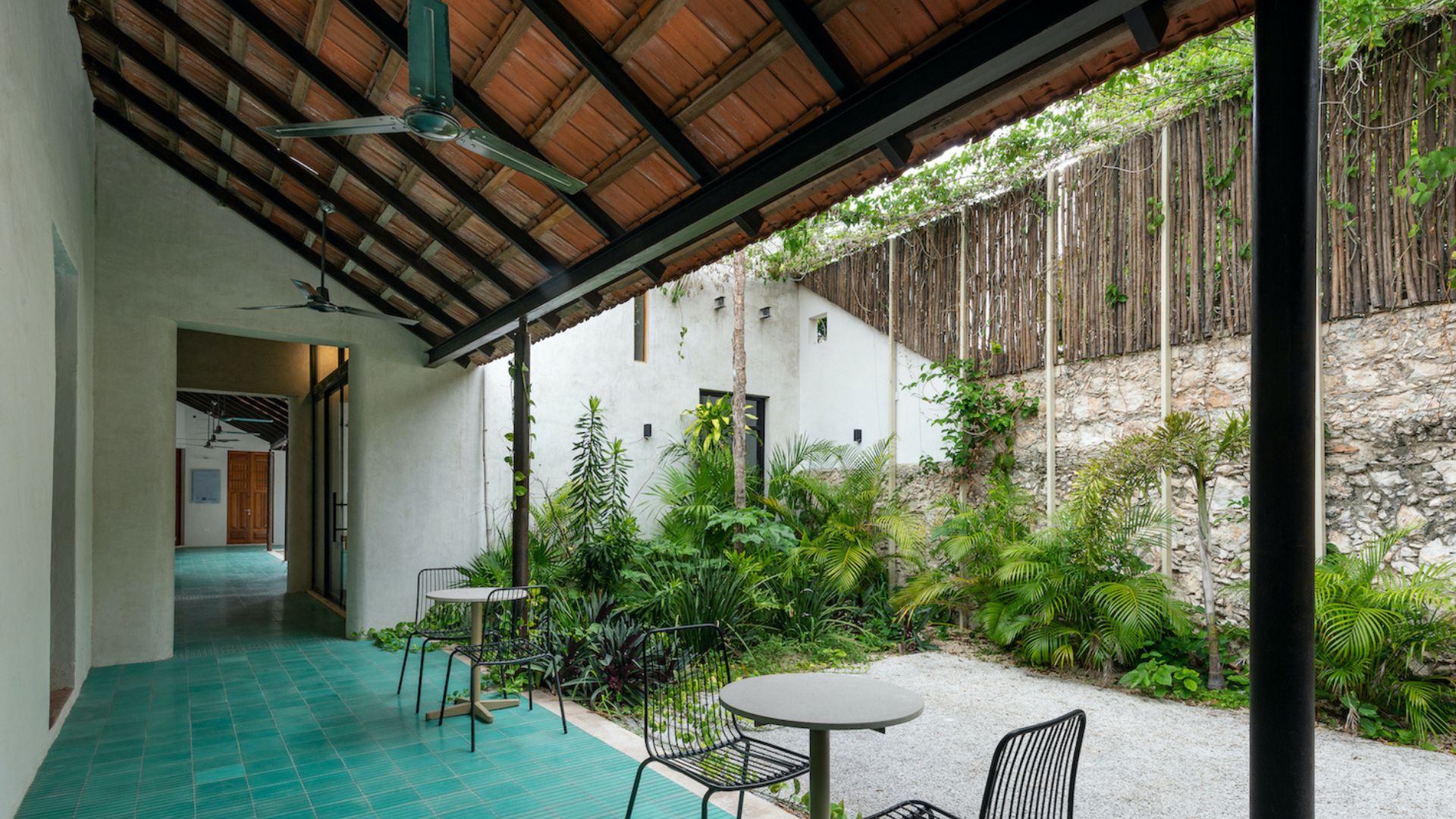
LA 68 Cultural Center: Restoration of two colonial houses in the center of Mérida, Mexico by FMT Estudio
Cultural Center | 2 years agoLA 68 is a cultural center located in a restored building in Yucatan, Mexico. The project by FMT Estudio considers the architectural proposal, interiors, custom-made furniture, and lighting design.
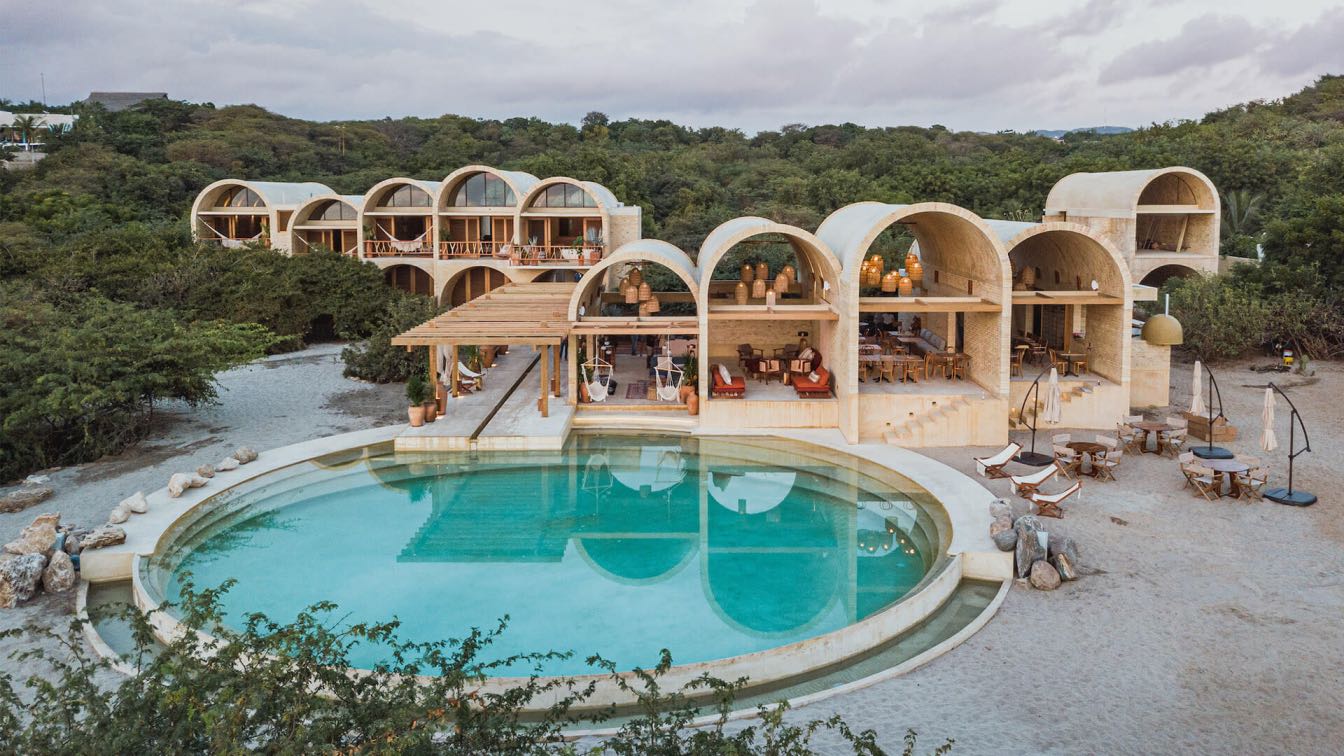
Casona Sforza boutique hotel in Puerto Escondido, Oaxaca, Mexico by Alberto Kalach / TAX & Ezequiel Ayarza Sforza
Hotel | 4 years agoNestled on the serene landscape of La Barra de Colotepec, facing the golden sands of the Pacific Coast, Casona Sforza presents a unique architecture inspired by the vernacular tradition and an experience of sustainable luxury, offering personal attention, exclusivity and privacy. Its concept places center-stage the value of being aware, contemplating and understanding the beauty of an environment in balance.
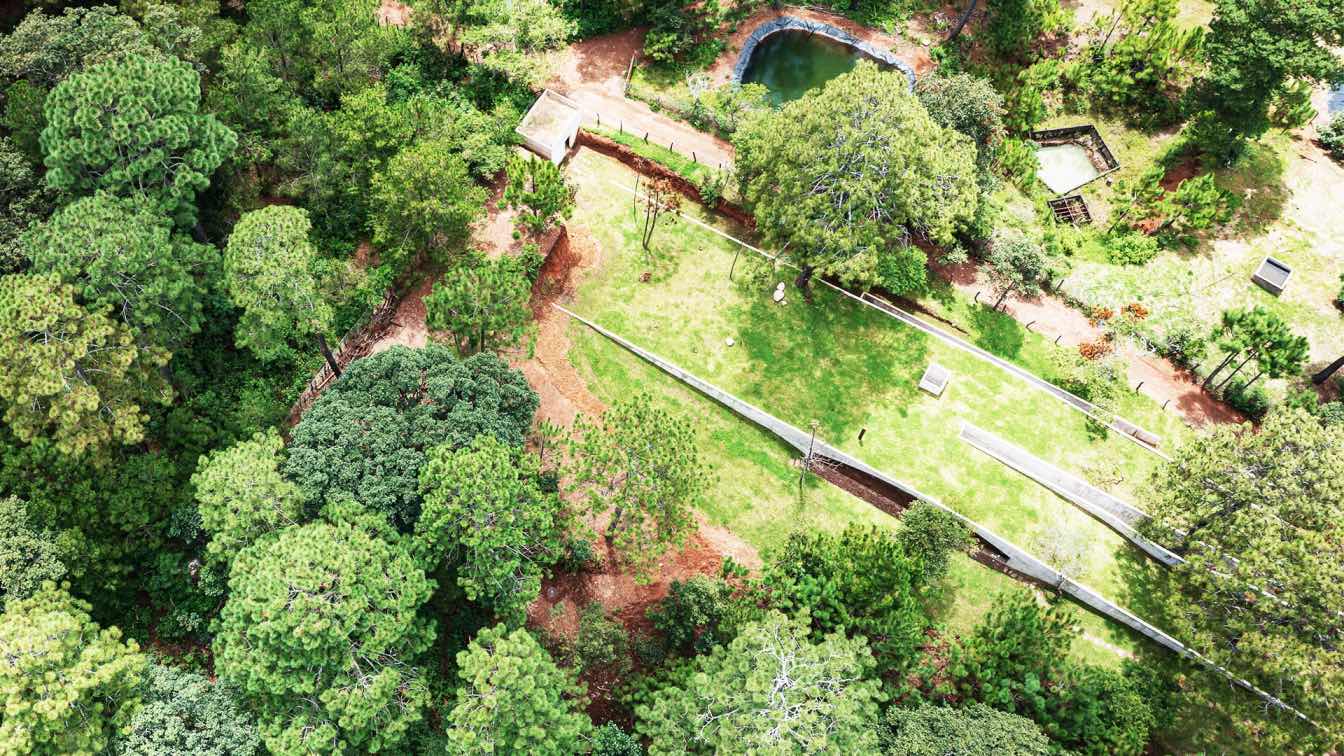
The Hill in Front of the Glen, Morelia, Mexico by HW STUDIO Arquitectos
Concrete Houses | 3 years agoAn absent architecture illuminates the mystery. The inspiration behind this project is derived from carefully listening to the subtle murmurs and whispers of environments like this, as well as the client's search for protection and shelter.
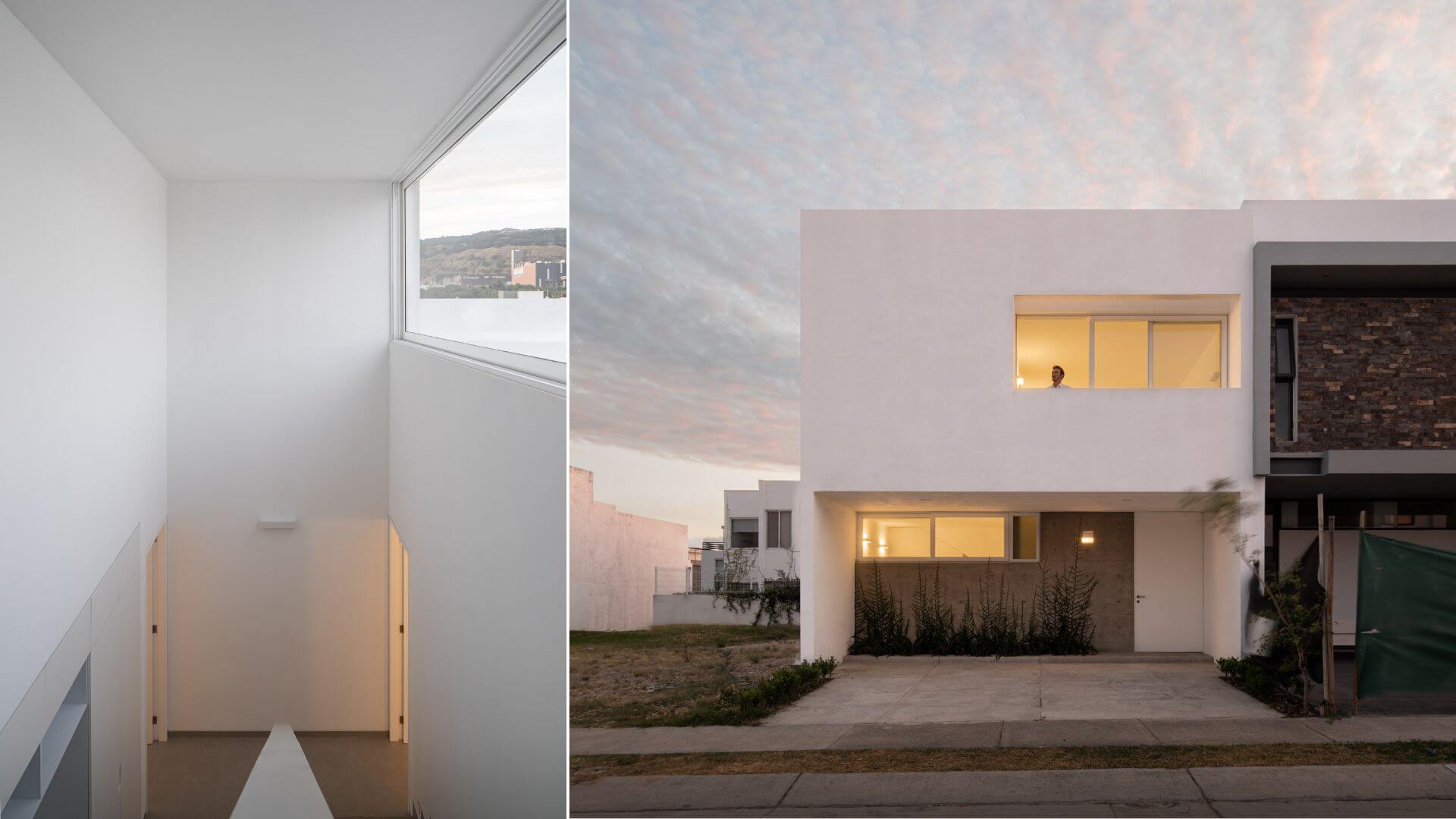
In an irregular property of 7m x 18m the house of 200m2 is planted within a private subdivision. The layout scheme is very simple. The longitudinal staircase in the transverse direction divides the ground floor into 2 areas; near the entrance there is a multipurpose room and bathroom and open to the garden is the social area combined in a single space: dining room and kitchen.