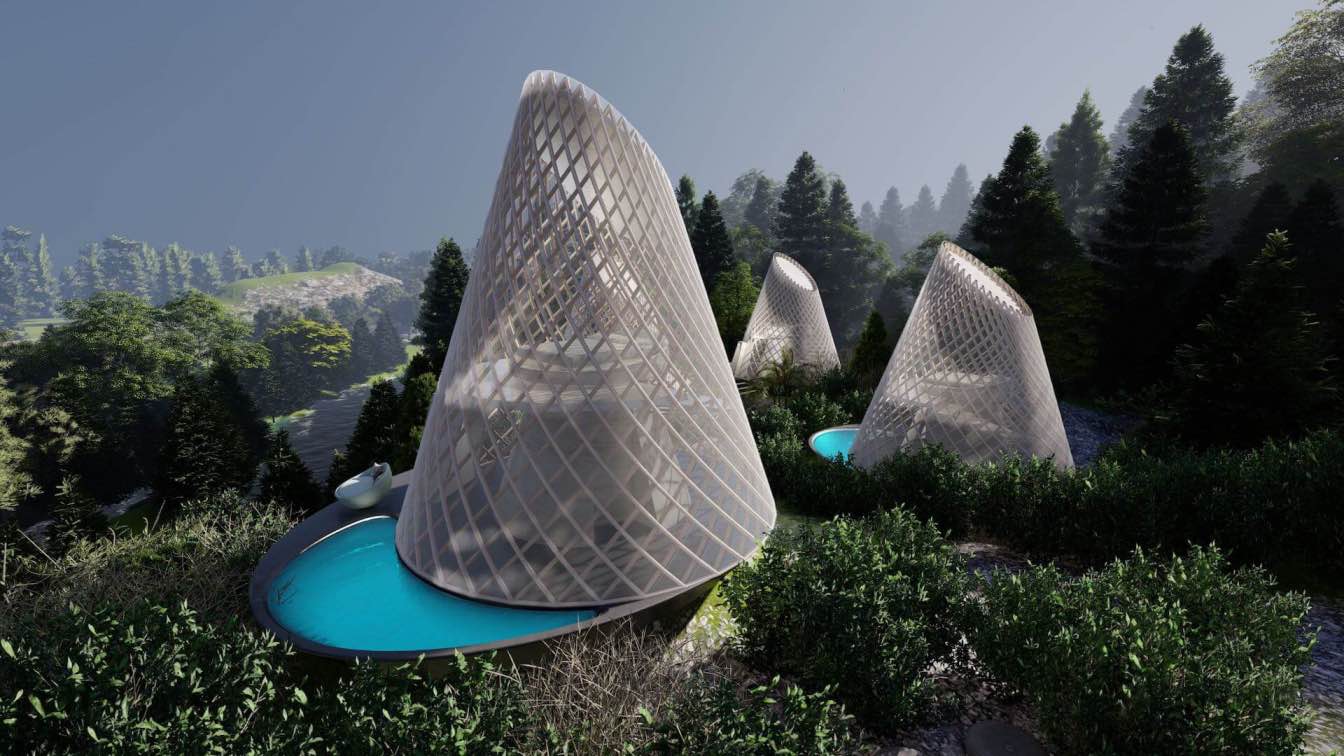
Cocoon Villas in San Luis Potosi, Mexico by GAS Architectures / Germán Sandoval
Futuristic | 3 years agoCocoon Villas is located in San Luis Potosi Mexico is developed inside of the huasateca potosina next to the Tamasopo River on top of the hill. Cocoon Villas are a serie of 5 ecotourism conics villas with a spectacular views into the nature .
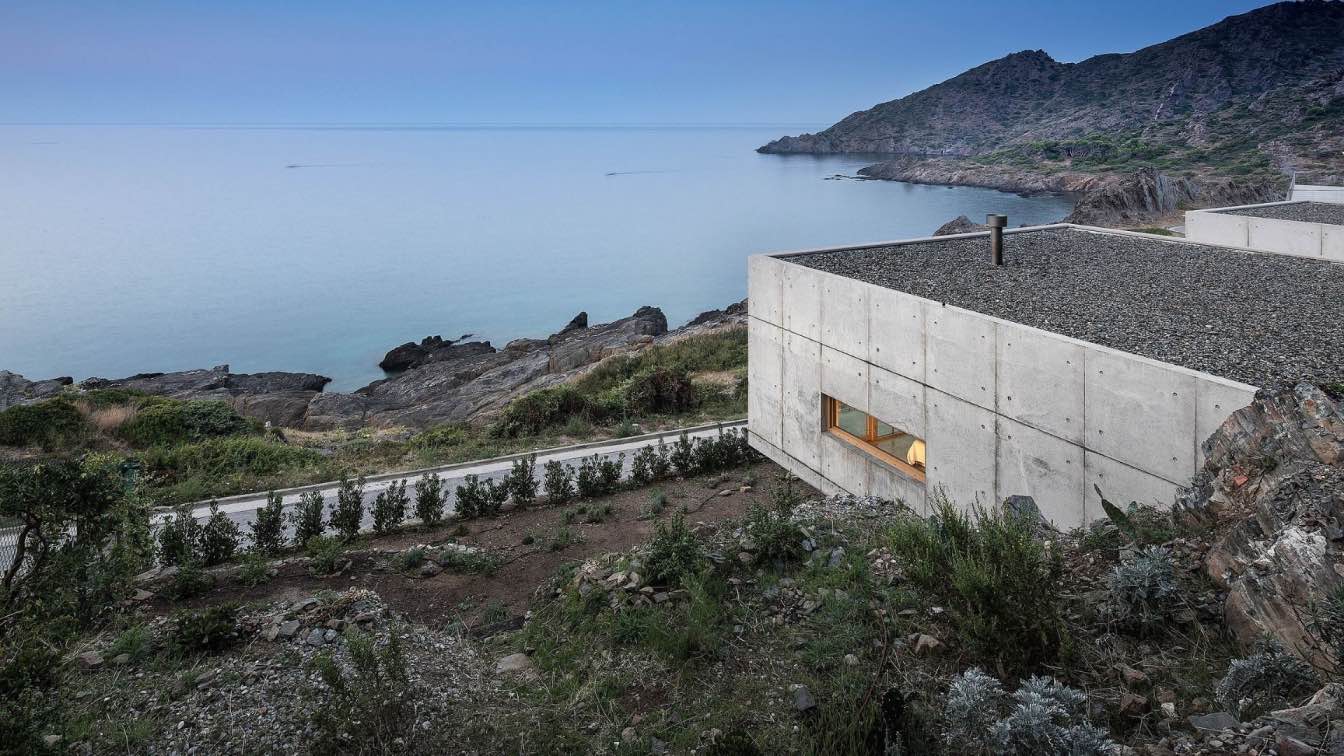
Port de la Selva Residence, Spain by Marià Castelló Martínez + José Antonio Molina
Concrete Houses | 3 years agoPort de la Selva is a small coastal settlement in the northernmost part of the Costa Brava. The intervention is located on a plot of land in the “La Tamariua” urbanization on the north slope of Puig Gros, a small promontory that surrounds and protects the town’s port.
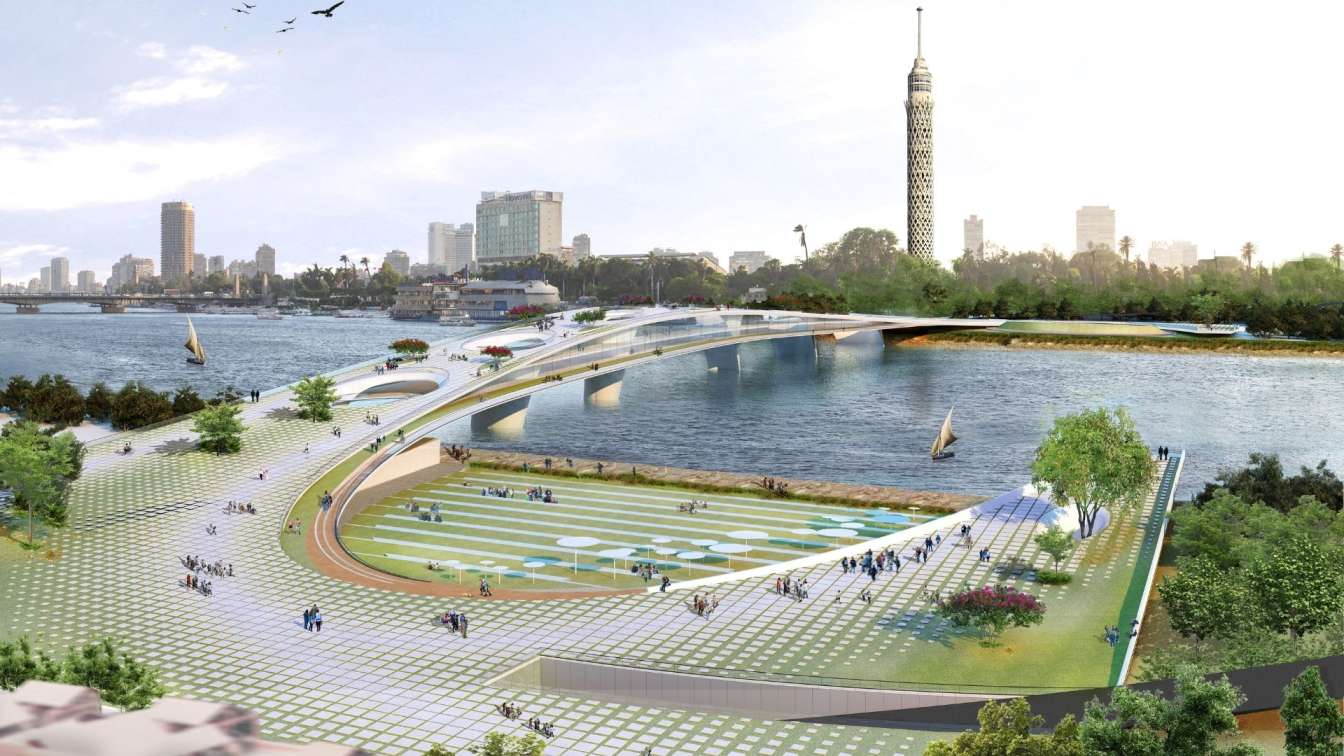
Five Egyptian architects won Rifat Chadirji Prize 2020- Living pedestrian bridge over the Nile
Bridge | 4 years agoThe first-place winner for the Rifat Chadirji Prize 2020 and the People’s Choice Award is a team of five from Cairo, Egypt: Ali Khaled Elewa, Mostafa Ahmed Zakaria, Sherif Khaled Abdelkhaleq, Hoda Essam Abdelmawla and Ebtisam Elgizawy. The winning team was selected out of 177 submissions from 42 countries received this year.
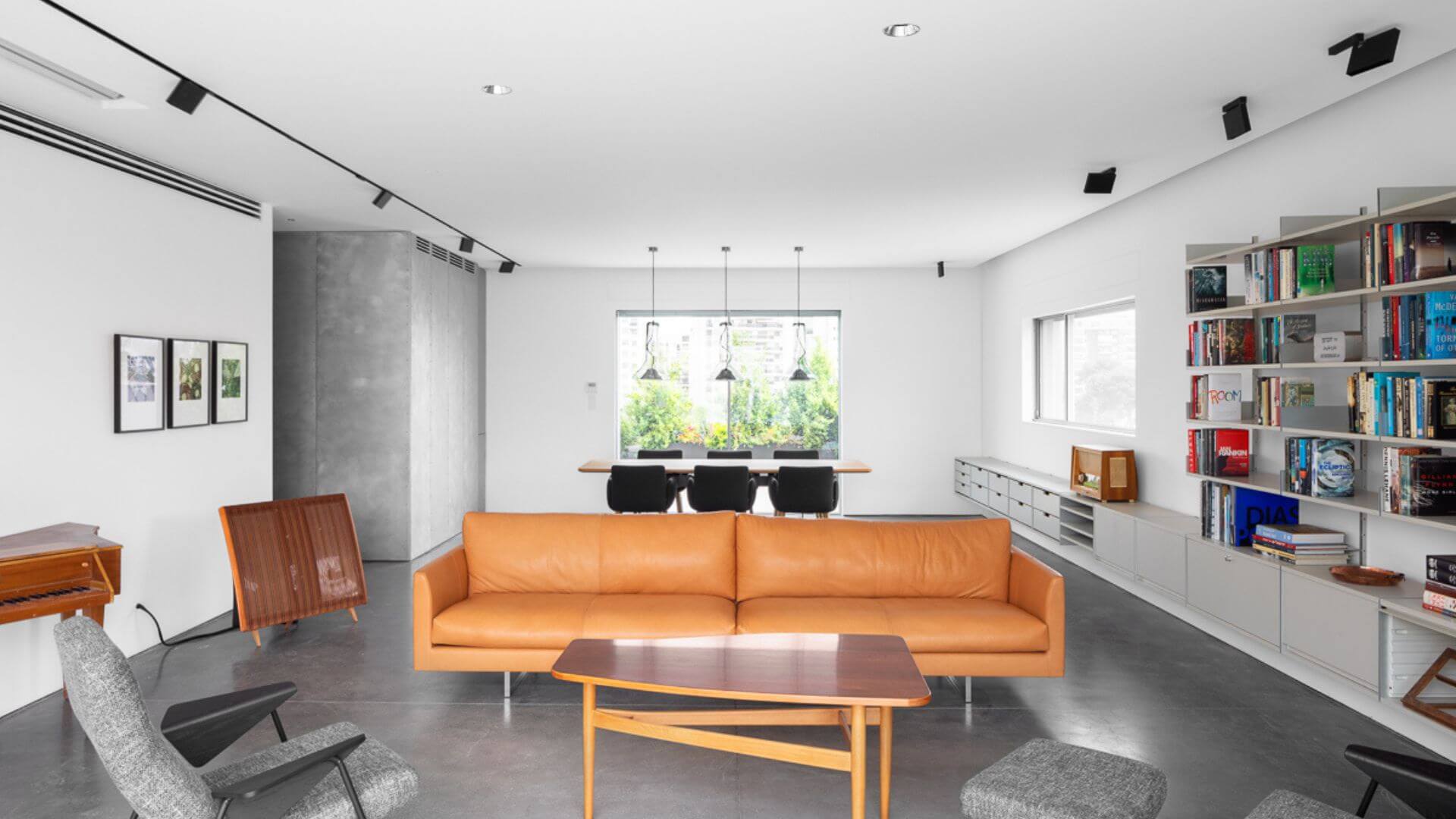
2R Penthouse in Kiryat Ono, Tel Aviv District, Israel by Erez Shani Architecture
Apartments | 2 years agoA design-enthusiast couple, who share their time between Israel and Europe, acquired a 200-m2 apartment in Kiryat Ono, a satellite town of Tel Aviv.
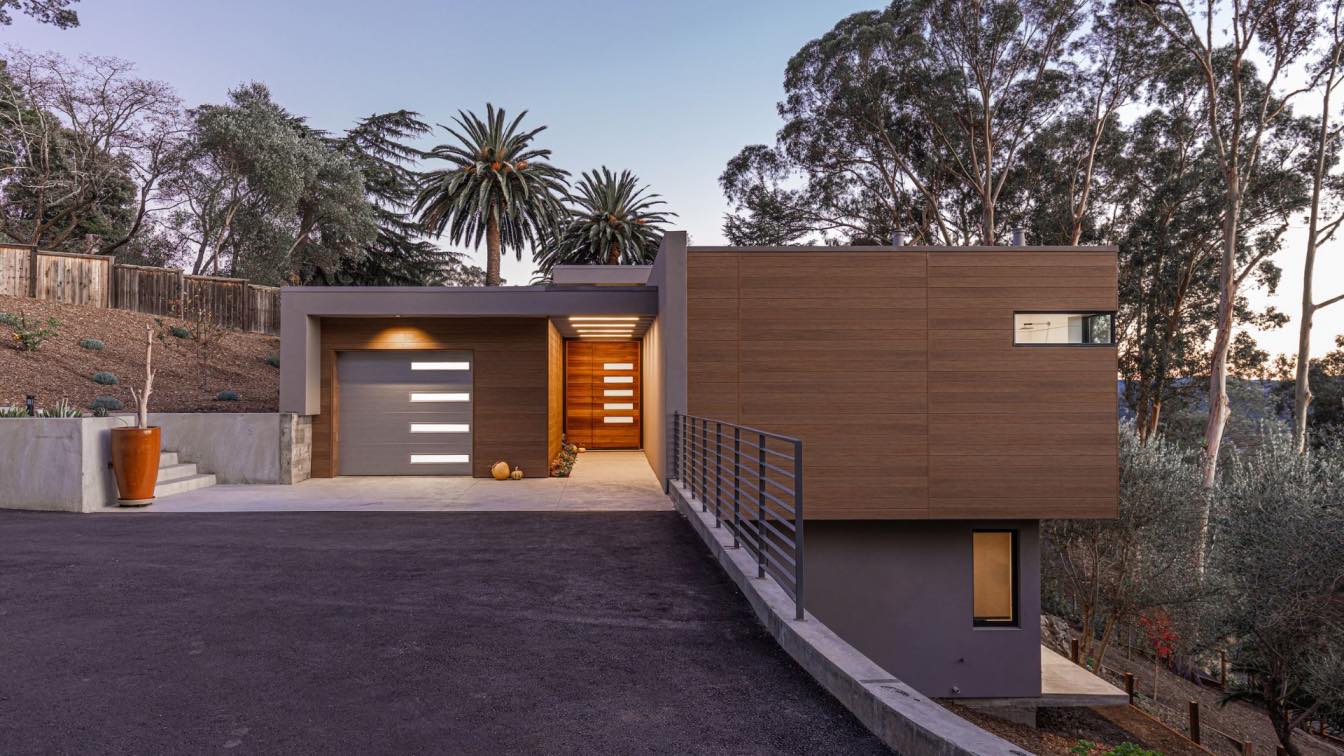
This project in Marin County, CA, north of San Francisco, is built on a lot that was vacant when purchased by the client. The V-shaped site has a natural drainage swale through its center, effectively dividing the land in half. The site’s natural topography simultaneously presents a challenge and an incredible opportunity for a unique build with and amazing view of Mt.
Casa Canela designed by Workshop Diseño y Construcción aims to respect and honor the historic values of colonial architecture of Yucatan, in a pure and sober way, combining with contemporary details and comfort of current lifestyle in order to create a small oasis in the middle of the city.
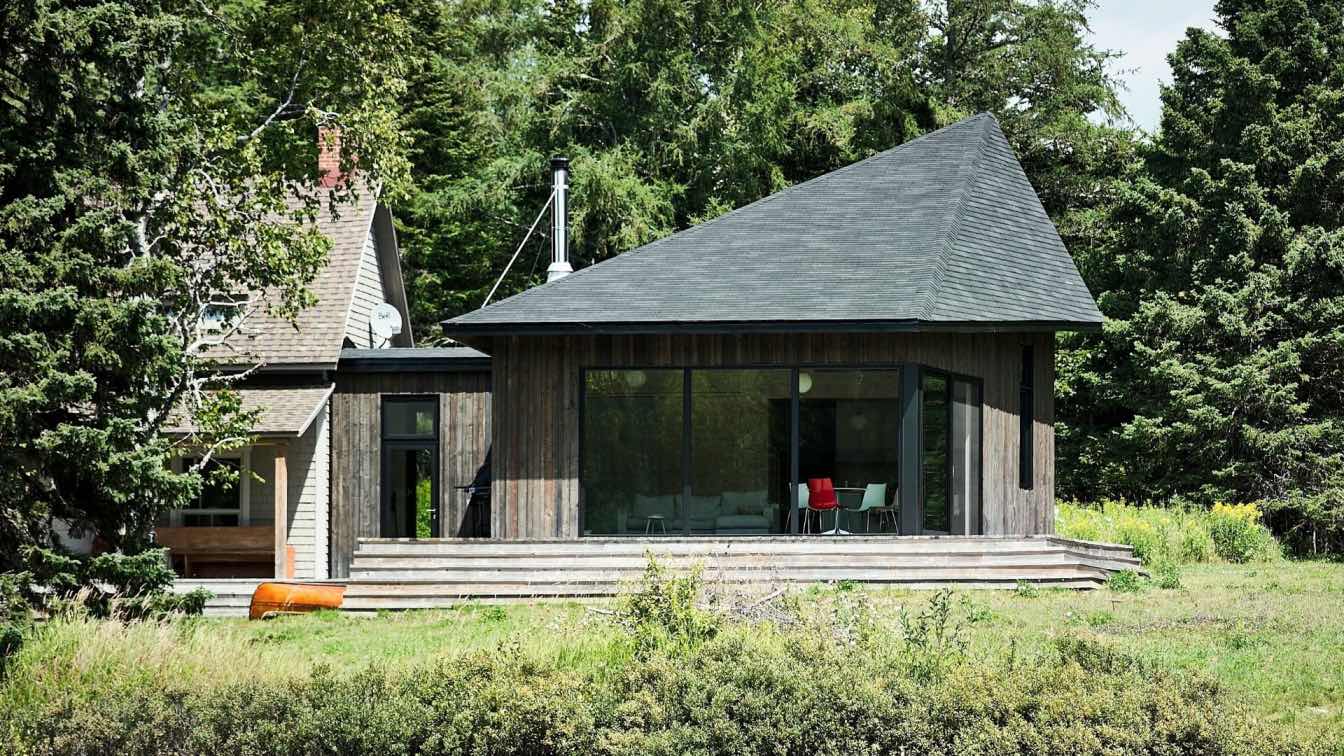
The owners purchased a small house on a secluded lakeside lot in La Malbaie. For its first three decades, the house was used as a hunting lodge, then it became the summer home for the Sisters of Charity.
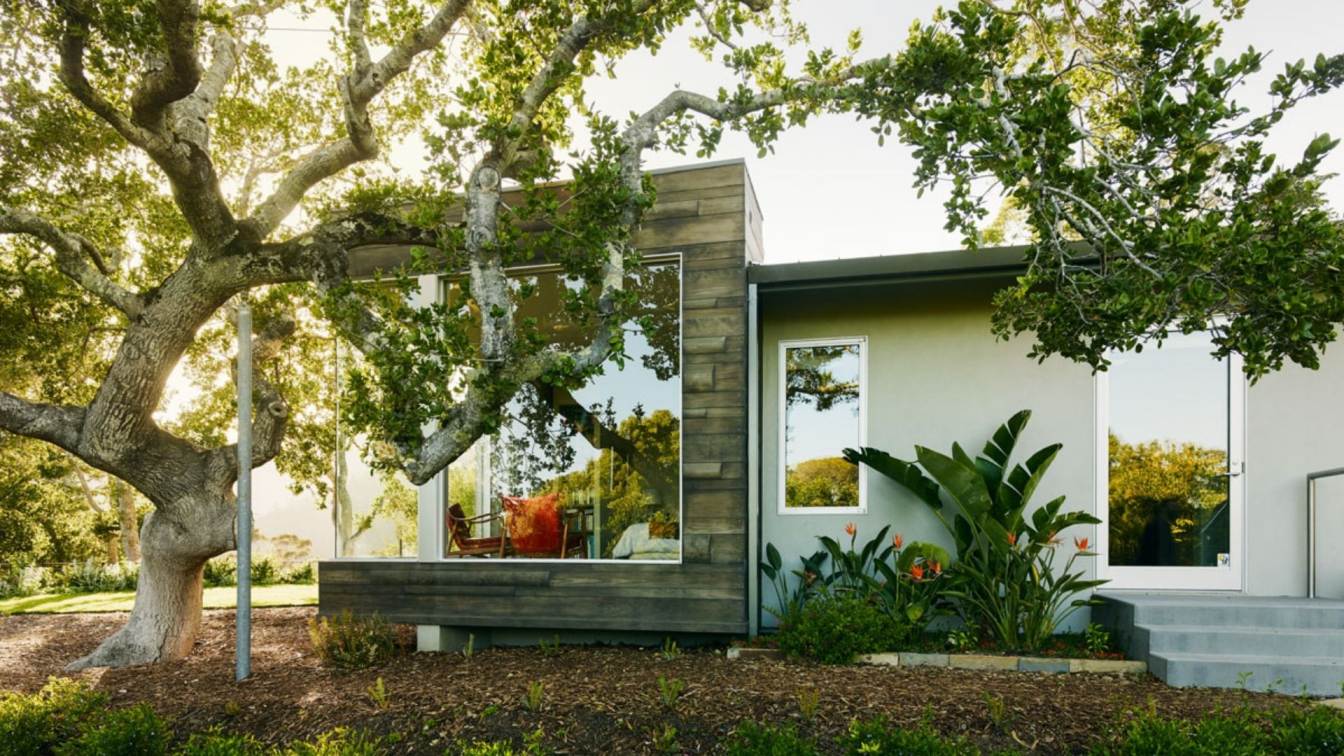
Ranch Dressing, a residential transformation in Mill Valley, CA designed by Buttrick Projects Architecture+Design
Houses | 3 years agoRanch Dressing in Mill Valley, California is a residential transformation by Oakland-based Buttrick Projects Architecture+Design. The remodel takes the form of a series of volumes that inserted at the perimeter of this '60s-era boomerang shaped home to remedy the staid quality of the previous interior geometry and make the landscape more tangible from inside.