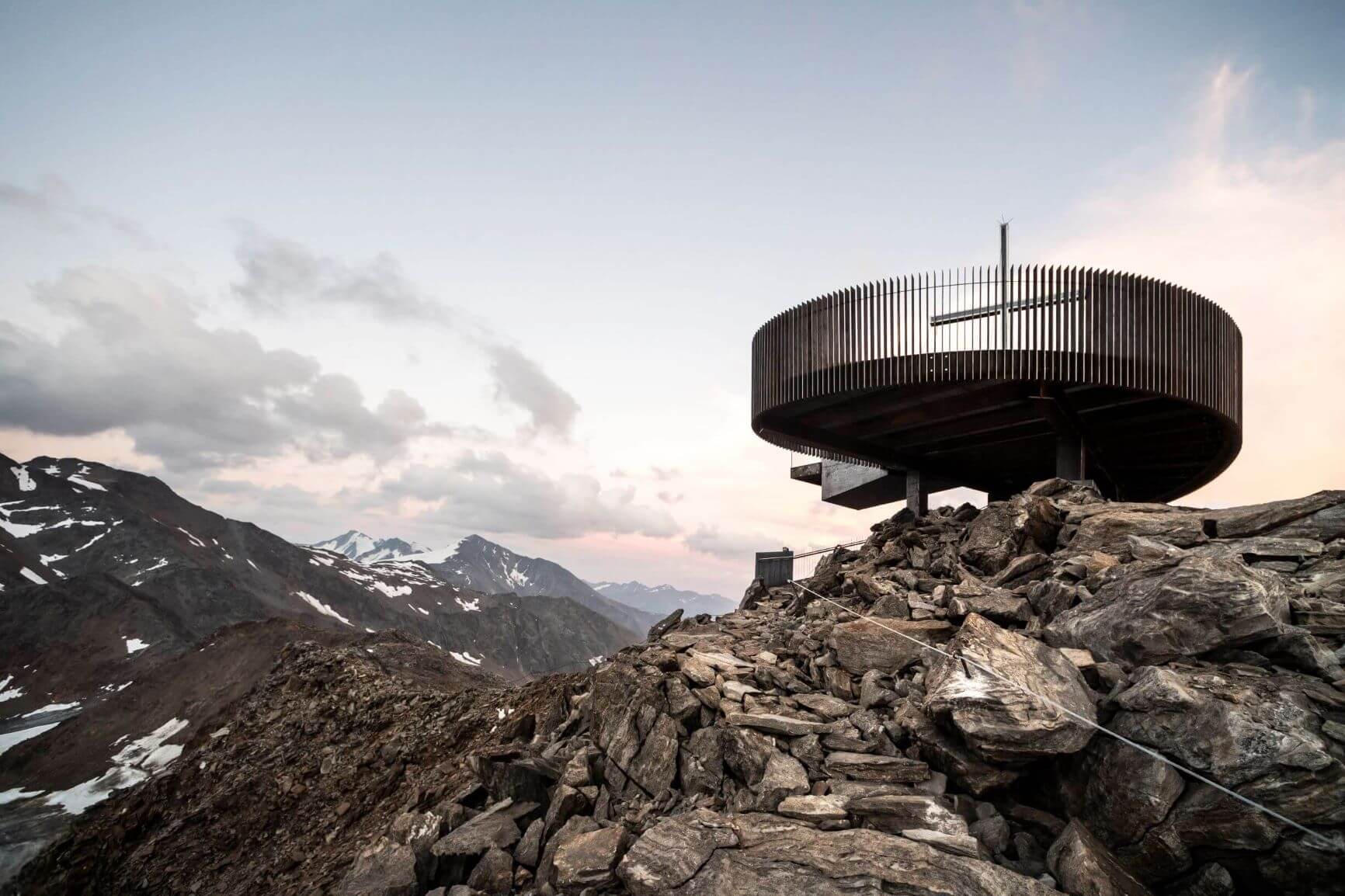
noa* network of architecture: Where a raindrop begins its long journey into the sea, new perspectives appear: at the new observation deck on the Schnals Valley Glacier, and your mind is refreshed with the wideopen views. There is something sublime about this special place, right at the top of the Schnals Valley Glacier ridge, where Italy's impressive alpine landscape soars high above the reservoir below, and Austria is around the corner. In this unique geographic location, fate decides whether a drop of glacier water will make its way towards the Mediterranean or the Black Sea.
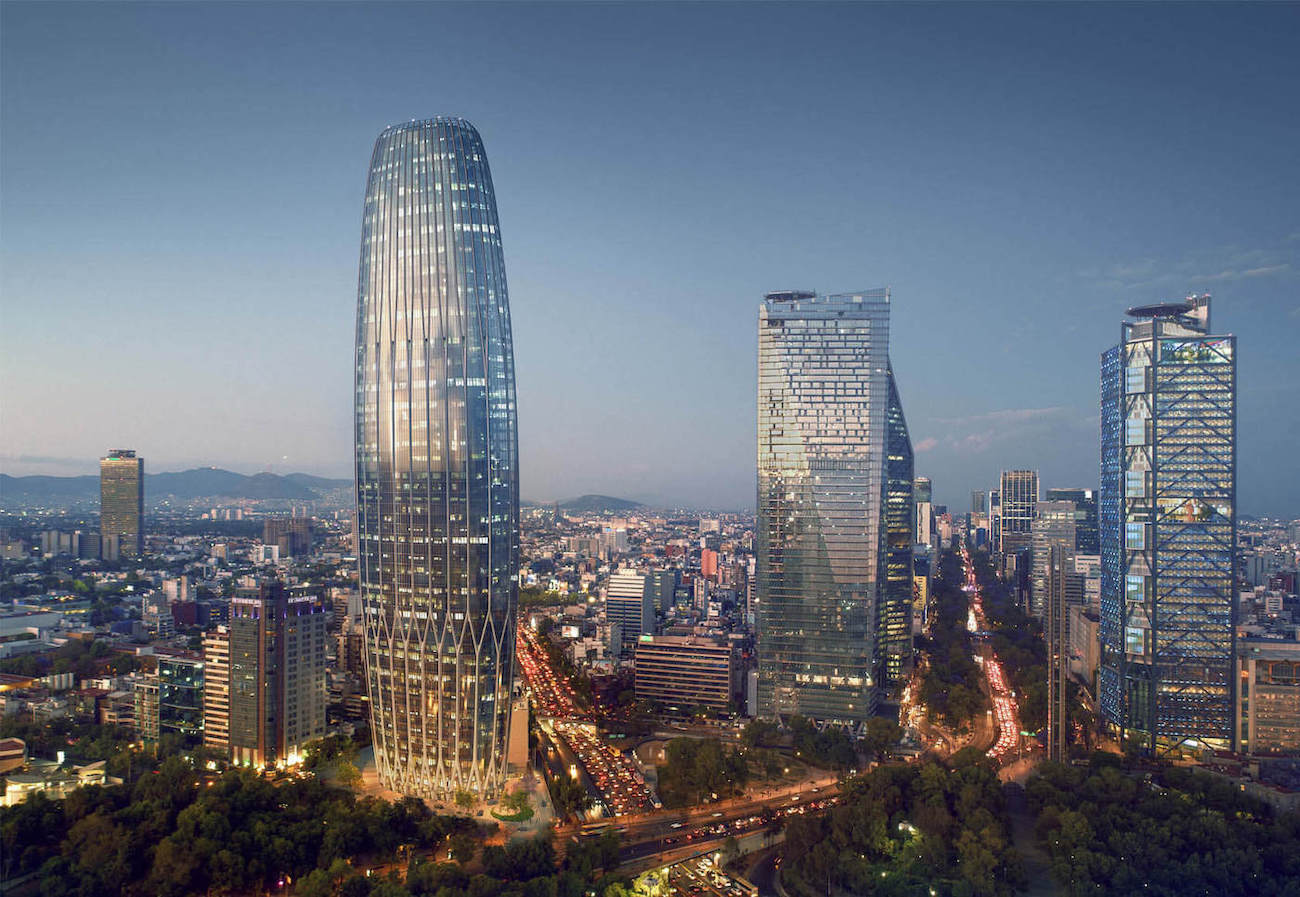
FR-EE: Design for a class-A tower on the most important traffic artery in Mexico City, Paseo de la Reforma. A 1.5-acre site with plans for a 73-level, 145,000 m2 tower with an additional 10 levels below ground. A series of zones create interstitial spaces for perspectives and views to the outside throughout the entire building.
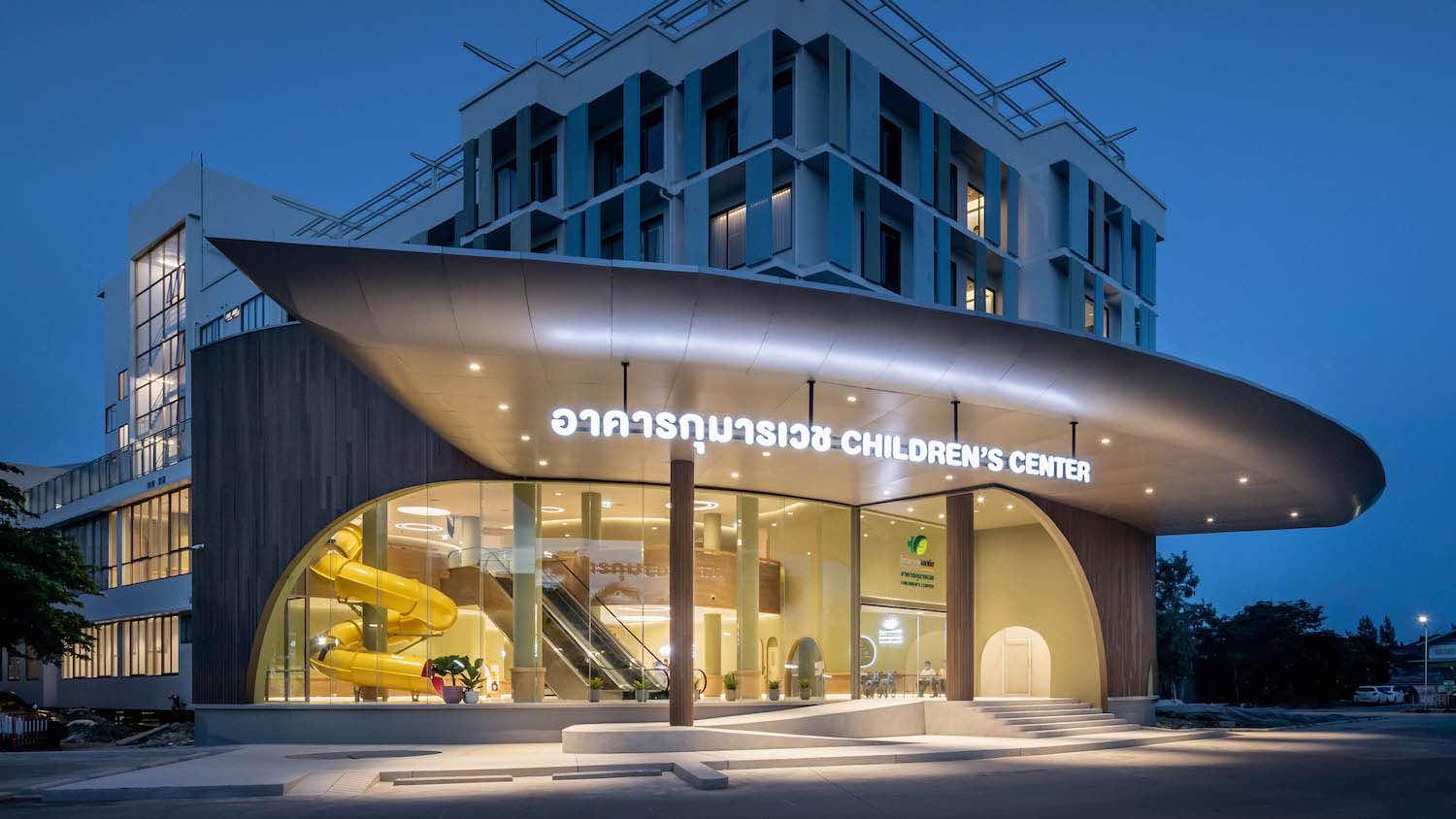
The Bangkok-based design practice IF (Integrated Field) has recently completed "EKH Children Hospital" that located in Samut Sakhon, Thailand. Project description by the architects: A hospital is the kind of place most people would rather avoid as much as they can. We have witnessed more med...
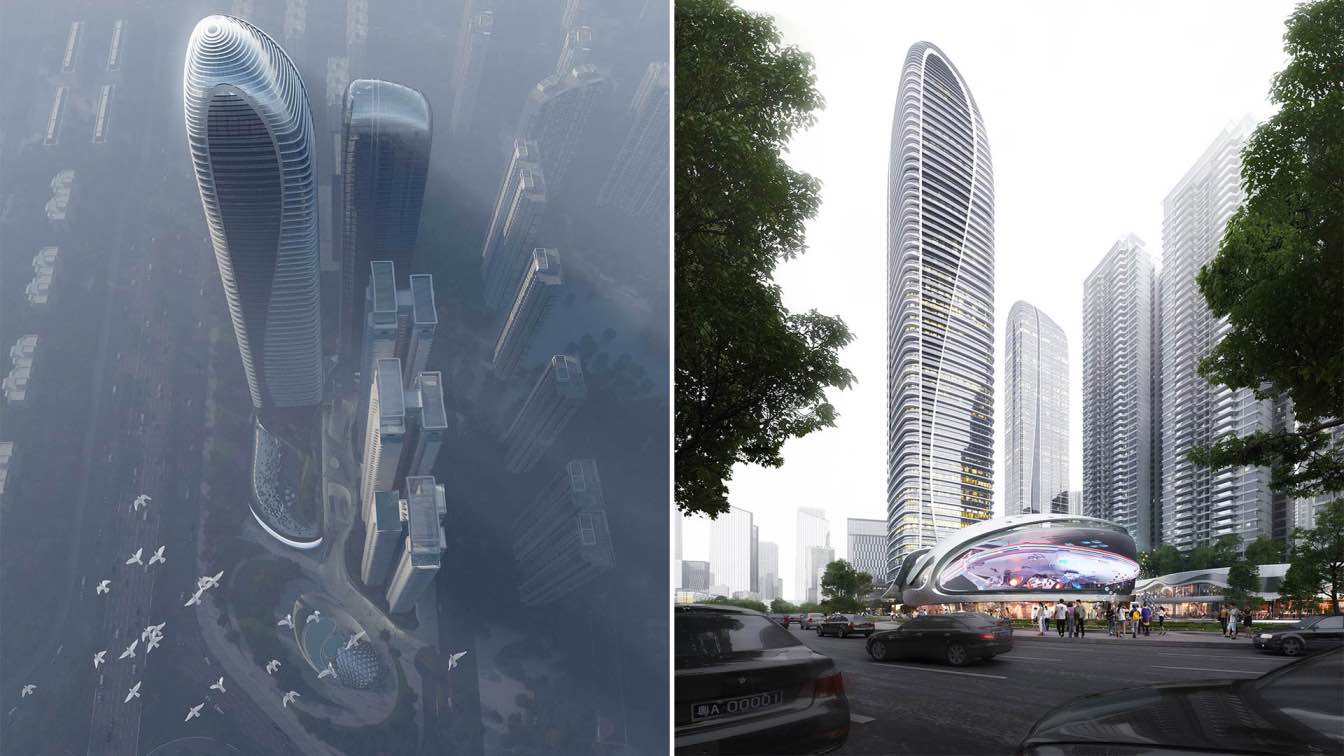
The design draws inspiration from the motion of a koi fish leaping through a dragon gate, allegorising it to the pioneering spirit and upward development of the area. Through volume shifting, the podium is designed in a streamlined wave shape, to mirror the temperament of the coastal city.
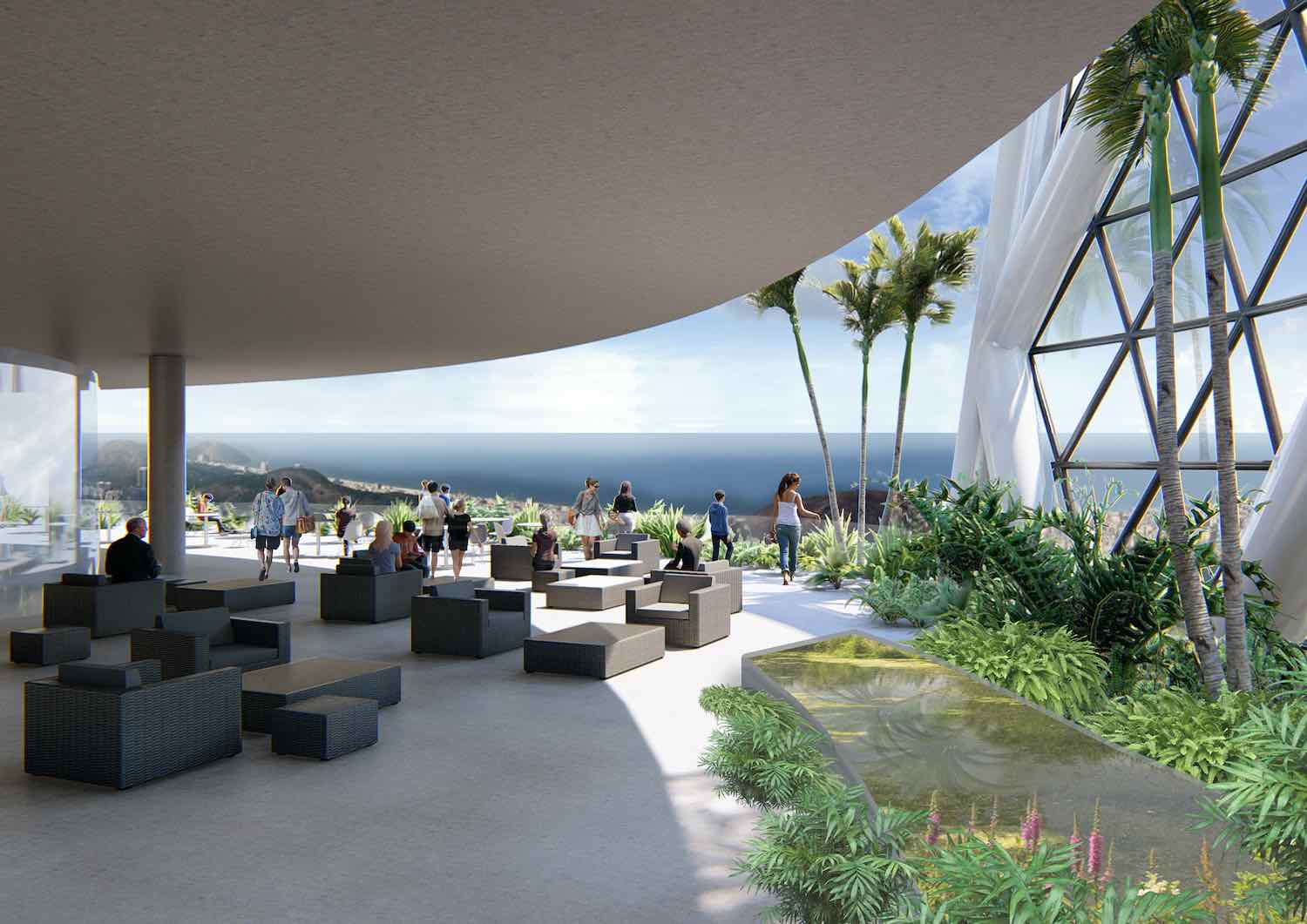
The Hybrid Skyscraper is located in the neighborhood of Penha in the city of Rio de Janeiro, Brazil, designed by Sofia Videla and Sol Rivero Negri. Project idea: The challenge was to create a tower of 330 meters high, with a mixed program that responds to the needs of the generation of digit...
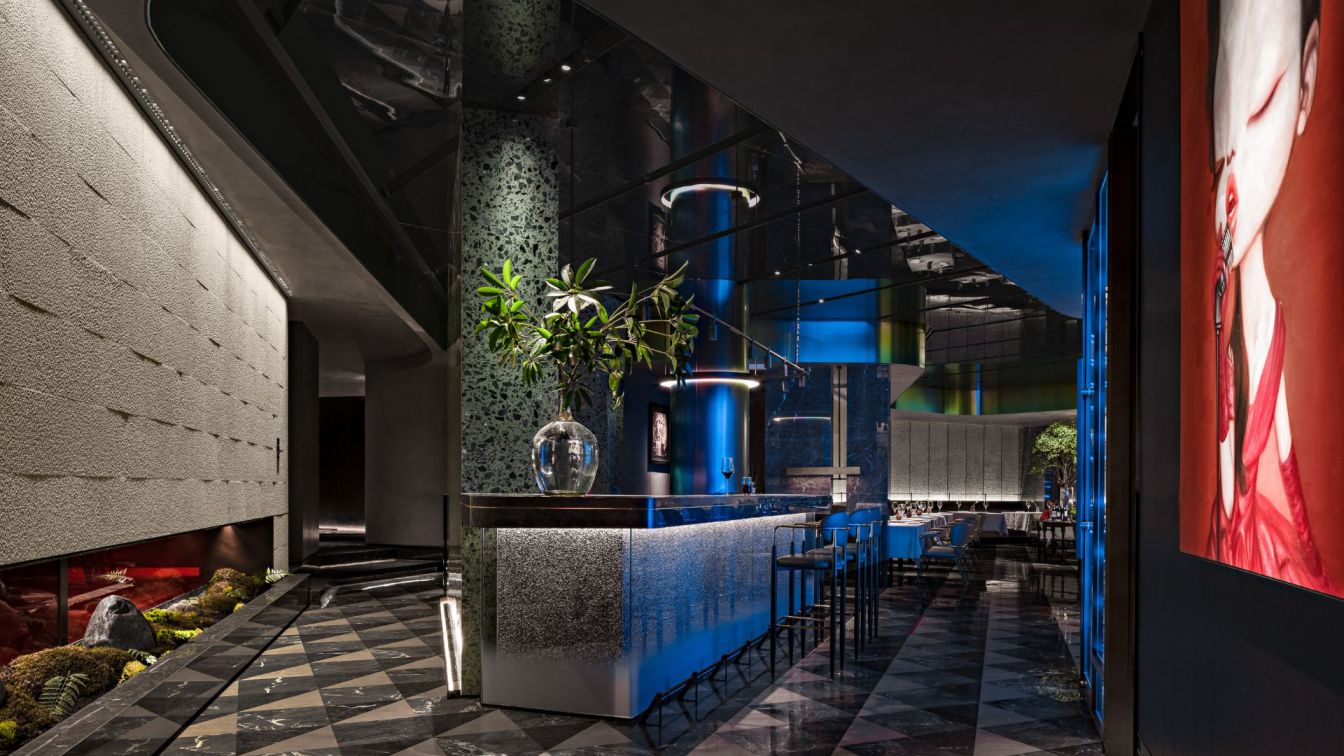
Strategic Dining franchise: We discover the consistency between the brand and urban culture, and interpret it through space, thus creating unique local sensation for Shanghai Yen, creating active new market. In the 20th century, after decades of development, Shanghai cuisines have evolved from rustic dishes to exalted culinary products.
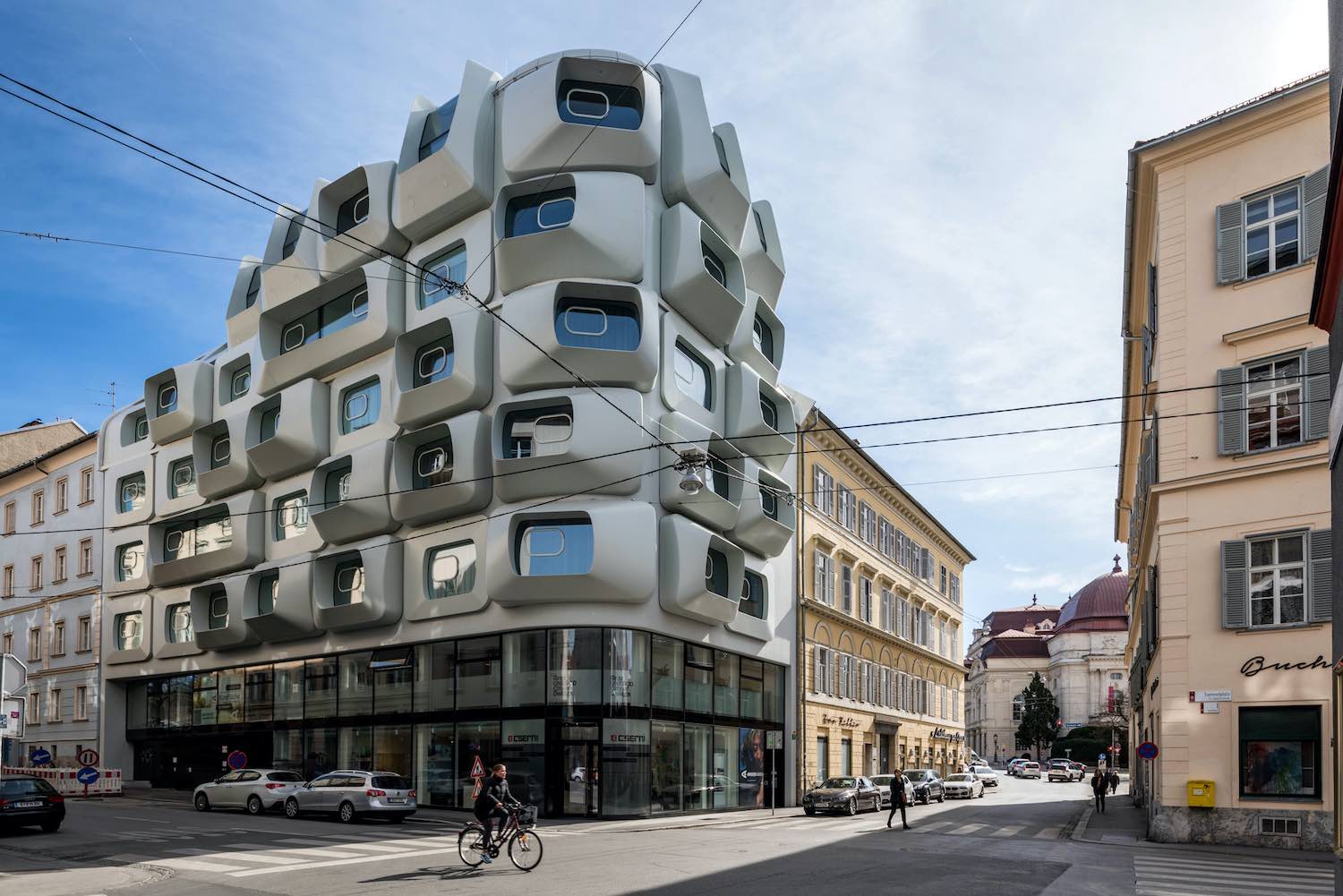
Planned by the exceptional architect Zaha Hadid, and realised by the project developer WEGRAZ, ARGOS is a vision, concept, backdrop and home. Photographed by architectural photographer György Palkó, ARGOS modern apartments situaded in the heart of Graz, Austria. For everyone seeking something...
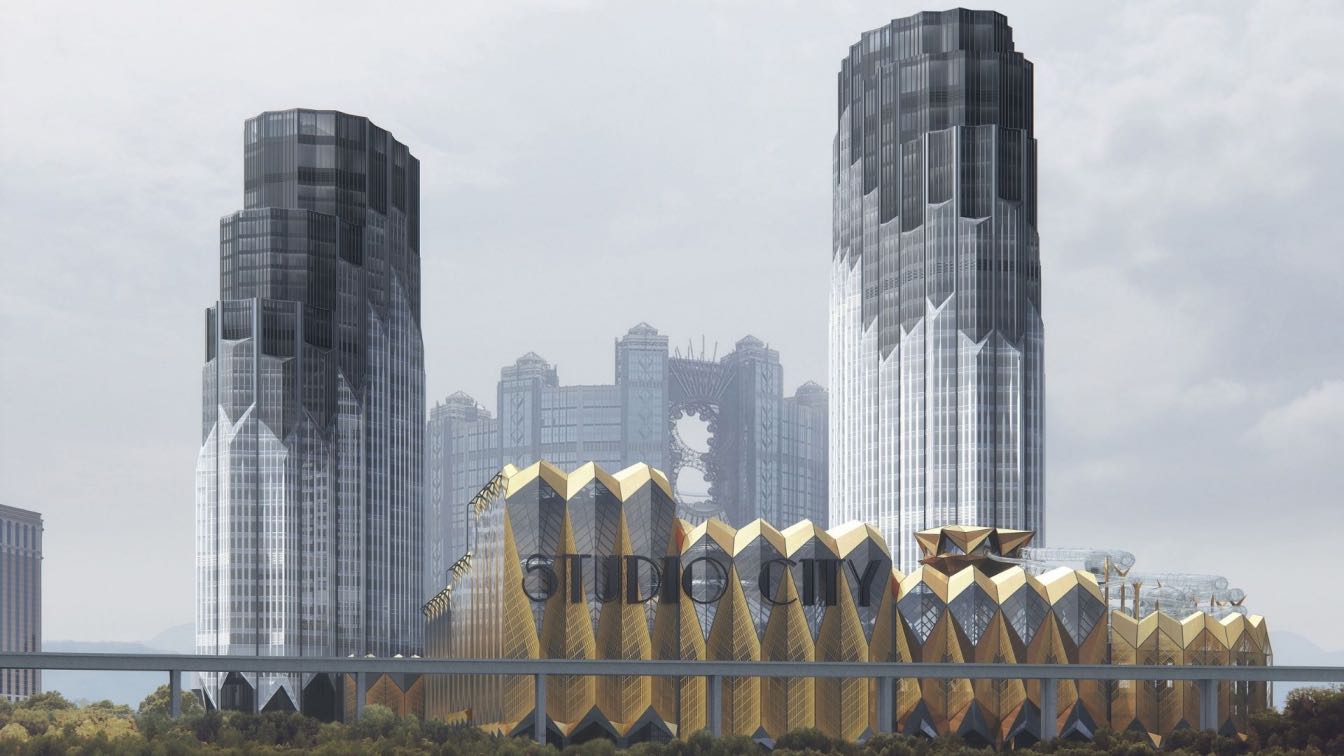
Zaha Hadid Architects’ Studio City Phase 2 construction reaches full height in Macau, China
News | 3 years agoAppointed in 2017 to expand the resort, Zaha Hadid Architects designed Studio City Phase 2 with new leisure, entertainment and hospitality facilities including one of Asia’s largest indoor & outdoor water parks and a six-screen Cineplex together with extensive conference and exhibition spaces.