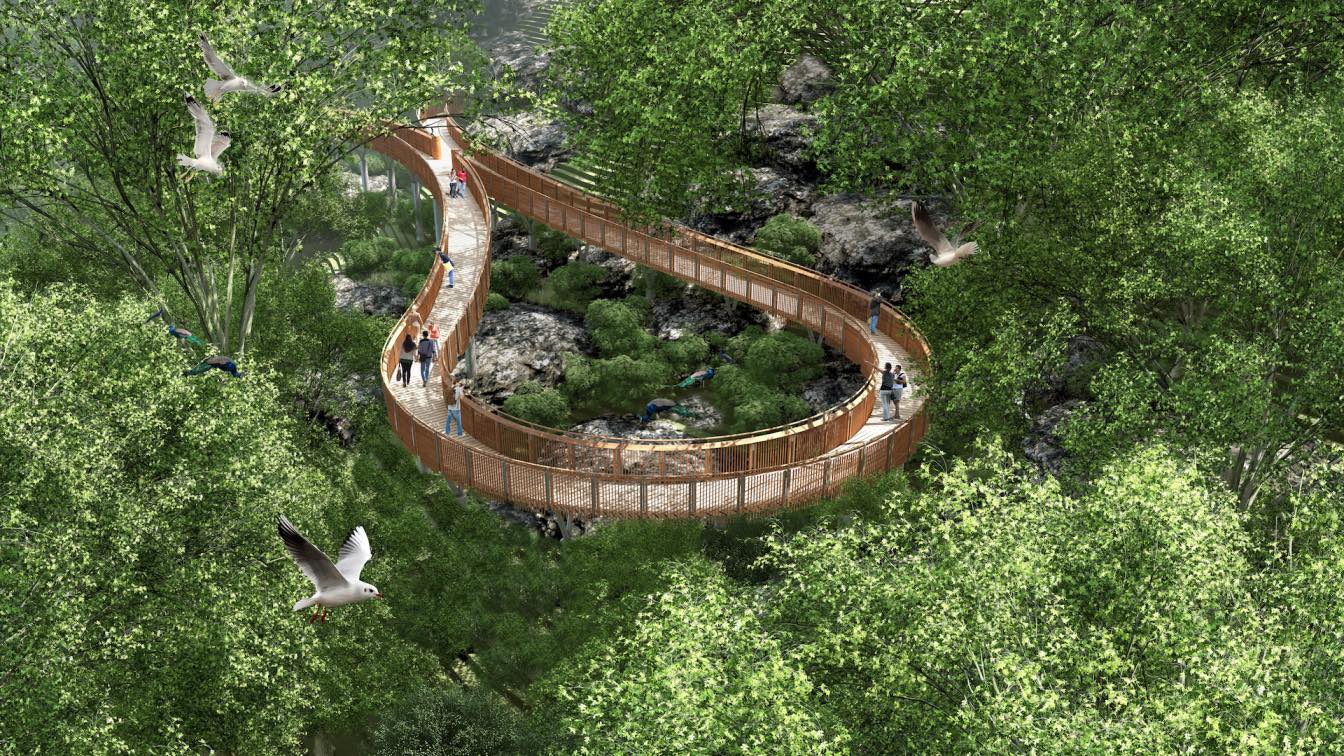
The Malabar Hill Forest Trail creates an elevated, winding, wooden walkway for people to experience the 12-acre Malabar Hill forest, one of the last remaining natural ecosystems in Mumbai, India. The project presents a novel way to catalyse the preservation and restoration of often neglected and degrading urban forests that are increasingly prone to the effects of unchecked development.
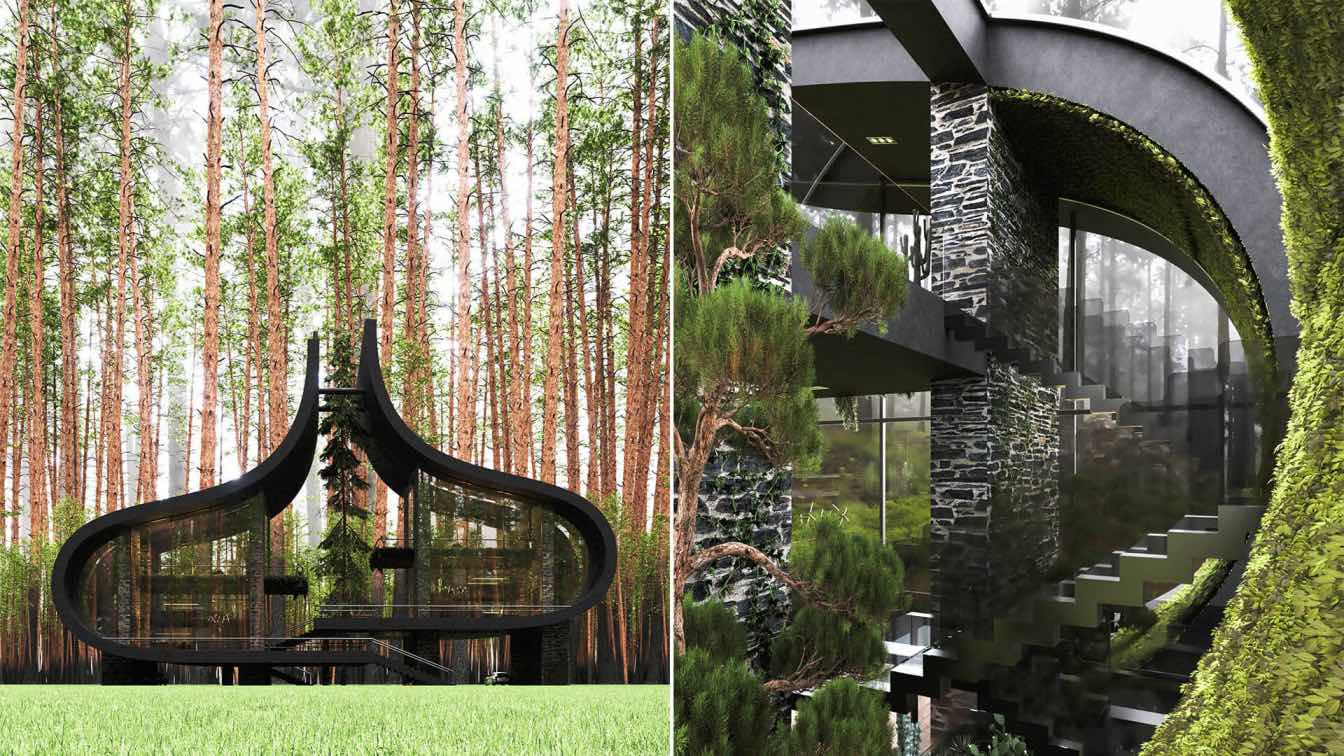
Milad Eshtiyaghi: This project is located in Latvia. The employer of this project was two twin sisters and they asked us to design a building with two units for them so that it has one unit upstairs and one unit downstairs.
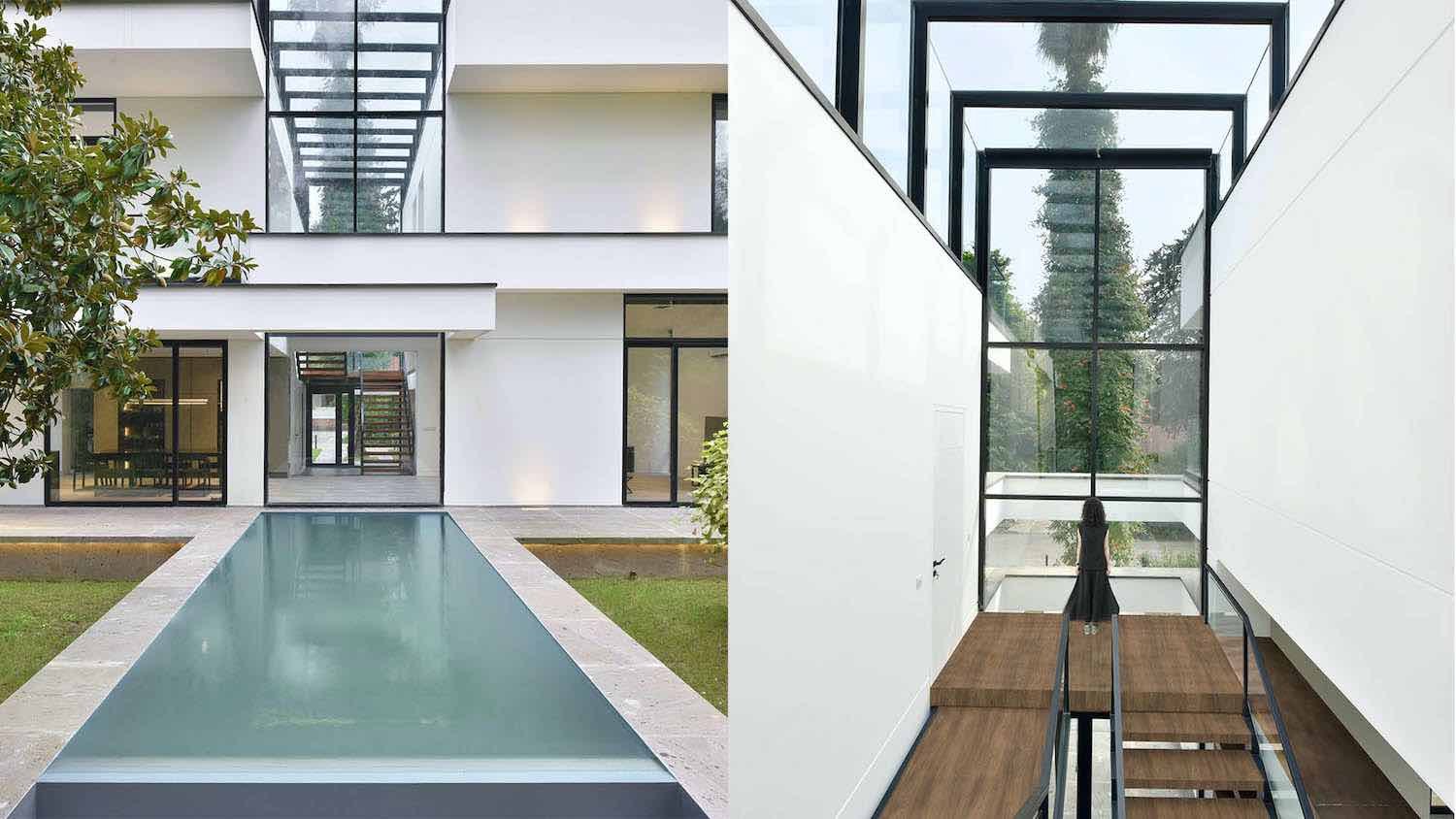
The Iranian architecture firm KRDS (Kourosh Rafiey Design Studio) has recently completed Ferdows villa, a single family home loacted in Royan City, Iran.
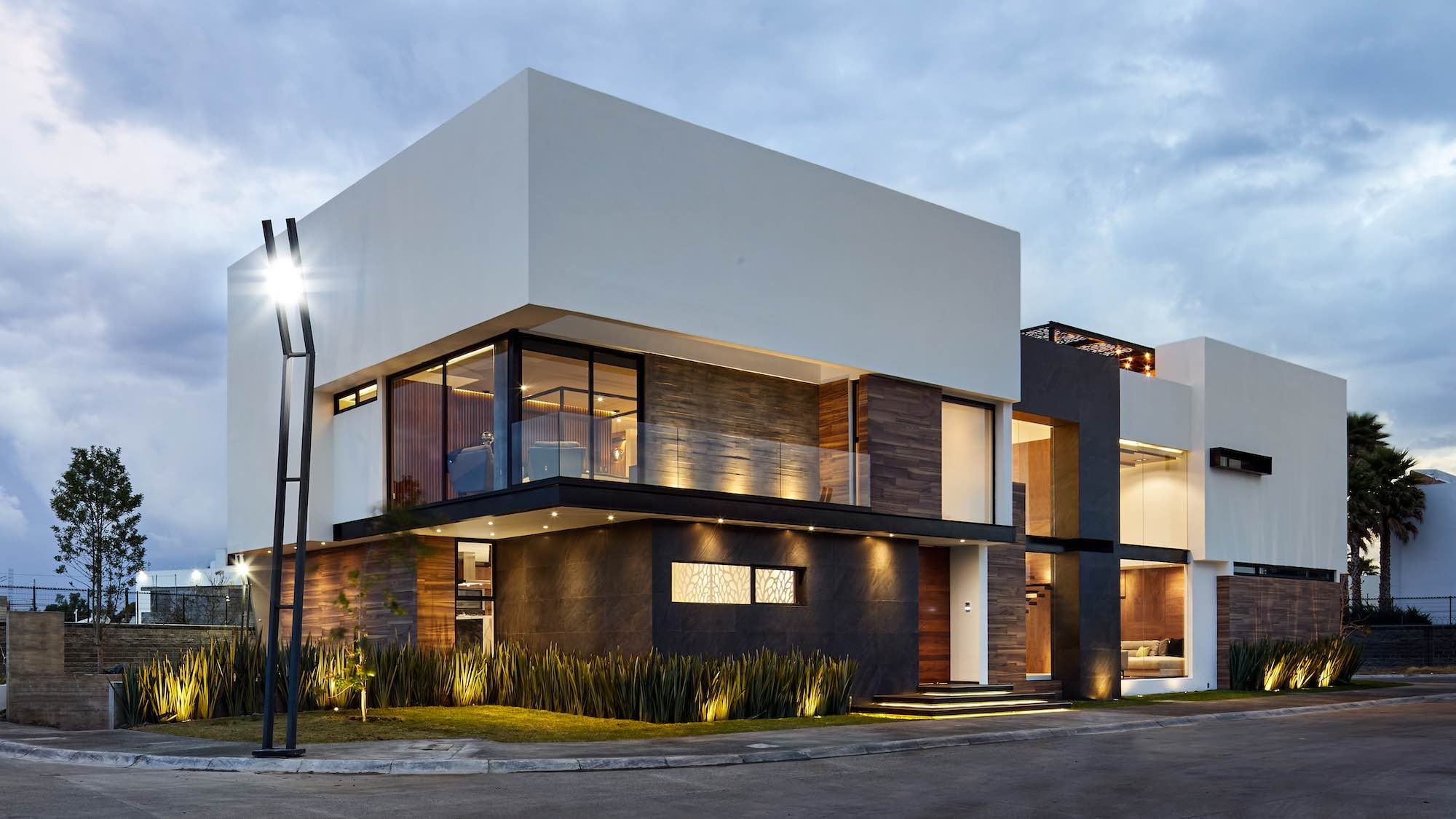
The Mexican architectre firm Besana Studio, led by architect Francisco Javier Rios Rodriguez, has developed a project in the metropolitan area of Pachuca, Hidalgo, in the central part of Mexico. Named Casa Gardens, the house is immersed in an environment of vegetation and exceeding tranquility. Landscaping elements, such as artificial lakes, are within the housing complex and complement the project.
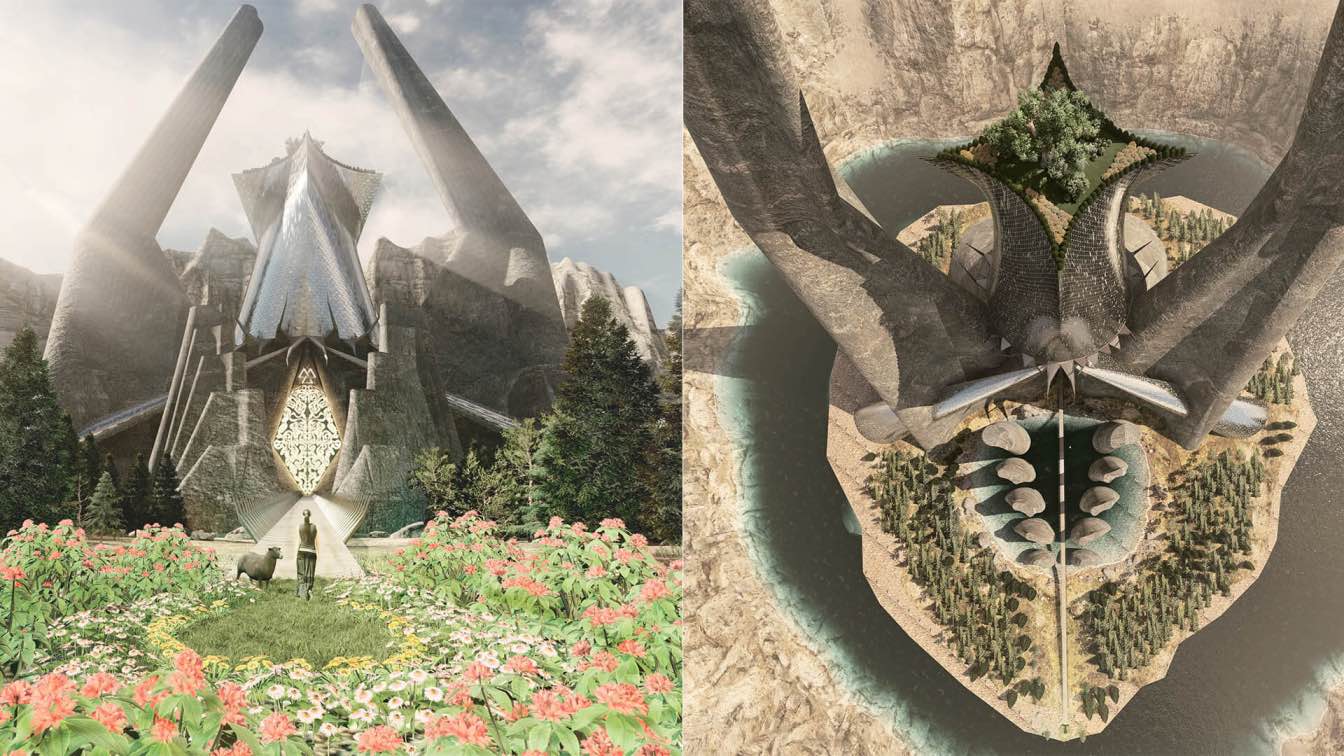
Valhalla Project is a purely conceptual project designed and produced by the architect Gustavo França, Mineiro from Belo Horizonte, Brazil. As another of the exploits of the architect who loved ancient mythologies, Gustavo França, created a symbolic representation through an architectural project that expresses a story told by the ancient Nordic peoples, the Vikings.
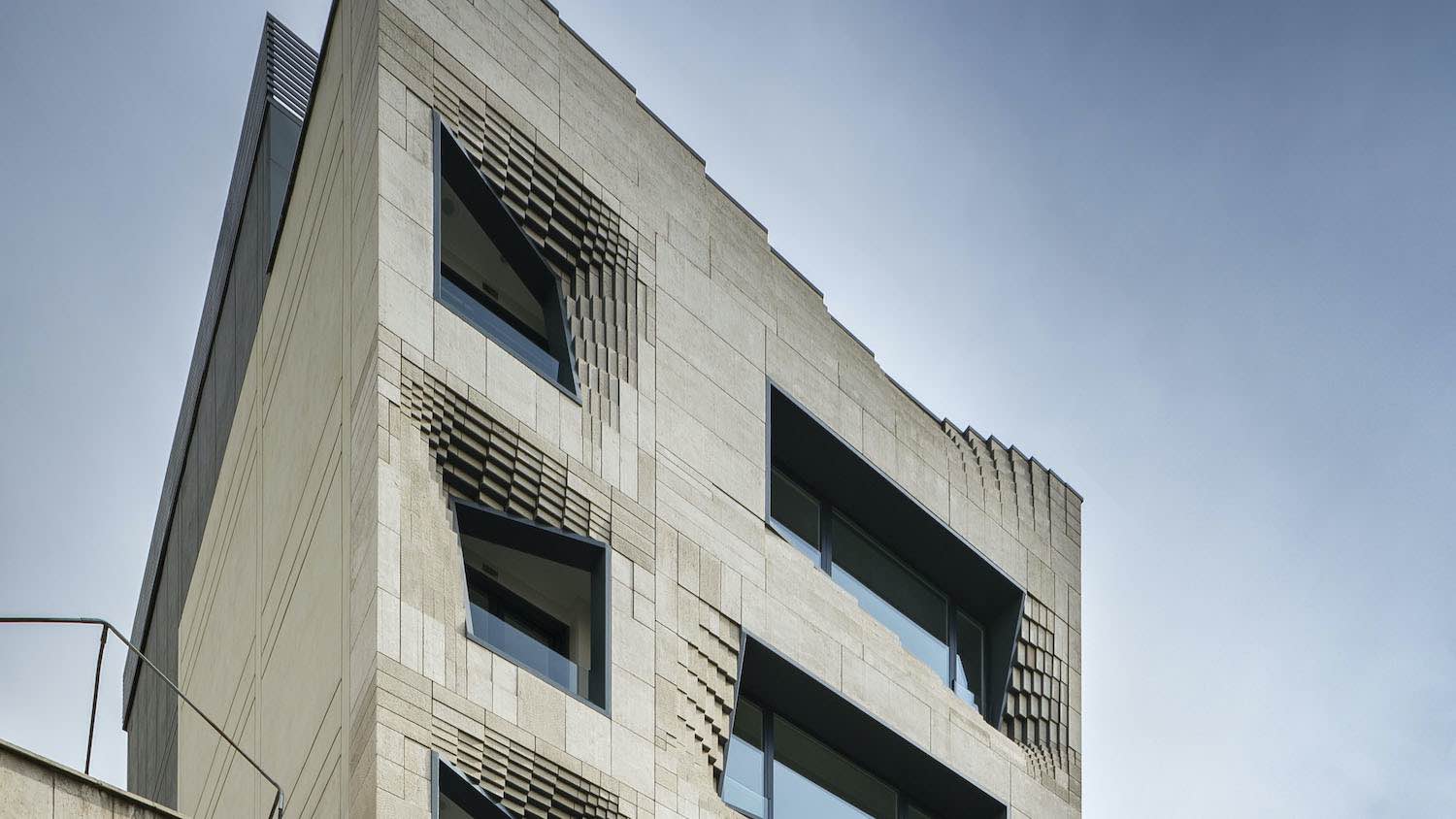
Softstone mid-rise office building in Tehran designed by SETUP Architecture Studio
Office | 5 years agoSETUP Architecture Studio led by Iranian architect & design researcher Sina Mostafavi has completed Softstone a mid-rise office building that located in Tehran,Iran. Project description by the architects: Softstone is a mid-rise building located in the city center of a developing metropolitan...
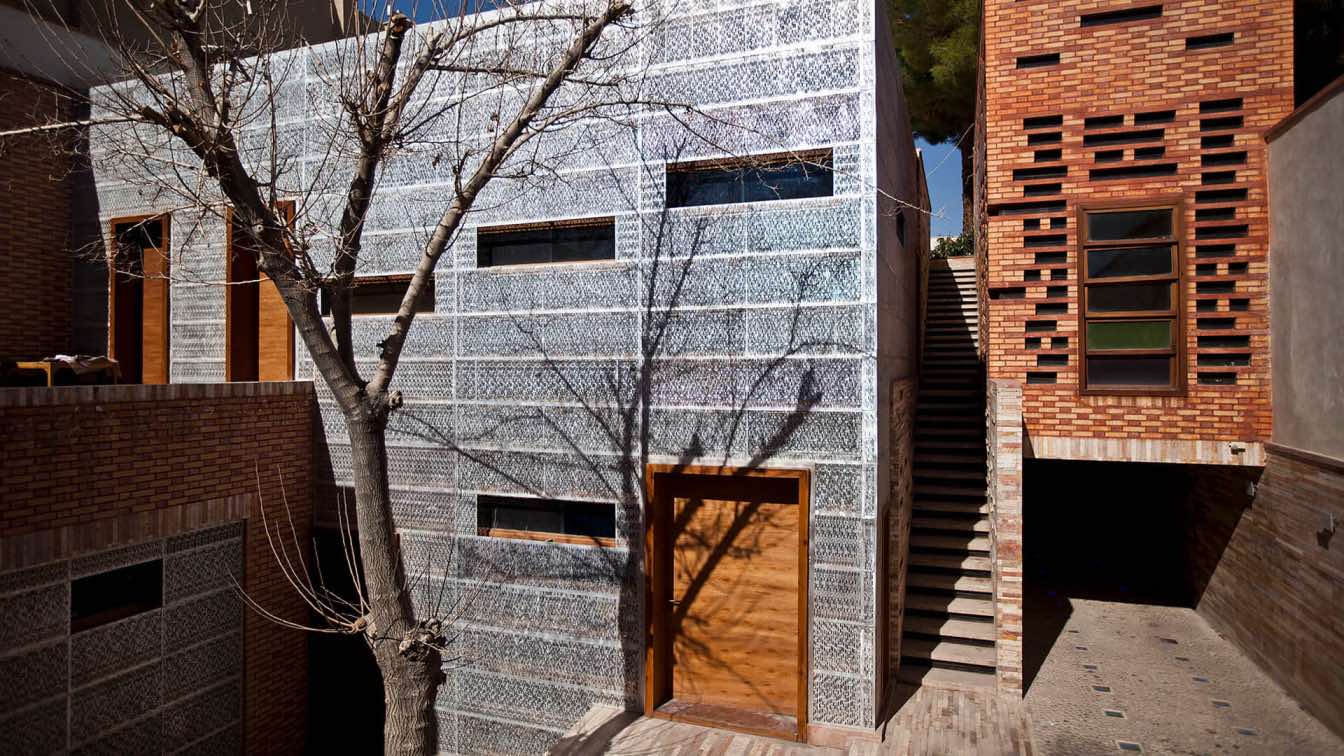
Our house was an old house which was located on the south side of my father’s house. As the children grew up, more space was needed and this led to think about renovation, so we added two other rooms on the top floor, north side of the existing building.
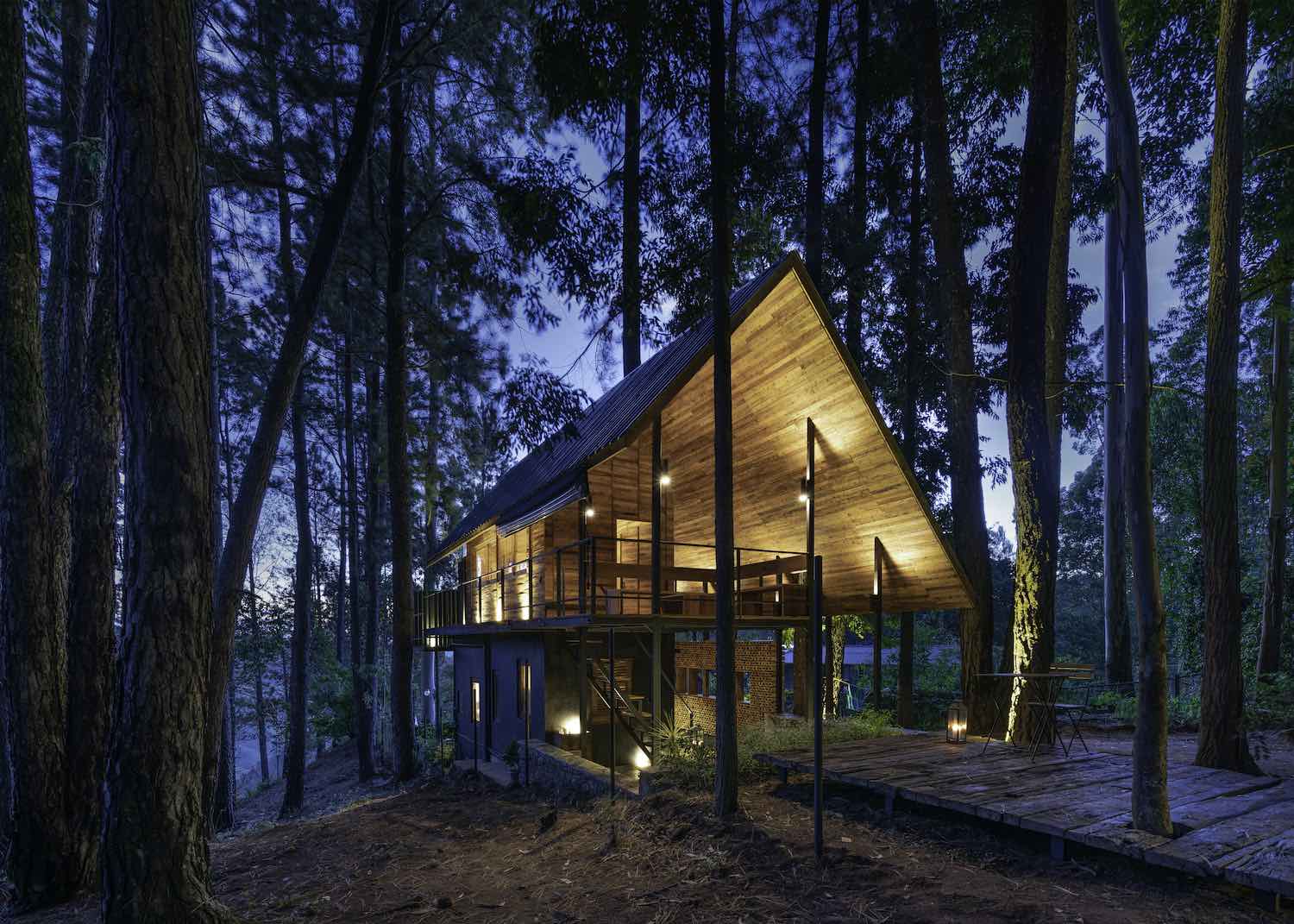
Holiday Home at Diyathalawa - Architect’s hideout by Damith Premathilake Architects
Cottage | 4 years agoLocated in the upcountry dry zone region of Sri Lanka about 2 kilometers away from the Diyathalawa military training school, is a cozy abode designed by Architect Damith Premathilake. Perched amidst a forest of pine trees on a cliff, the house is an ideal hide out for relaxation and contemplation in the climate which has a temperature of about 20°C (68°F) throughout the year.