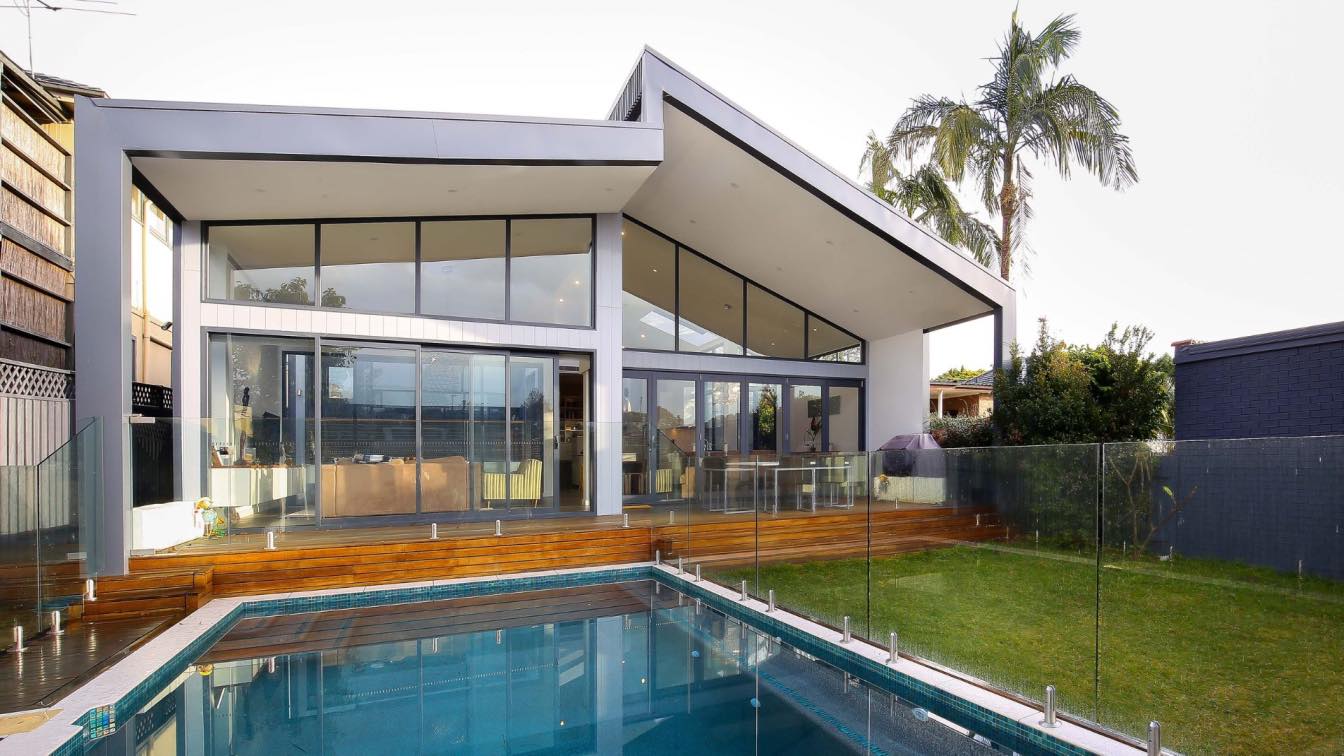
The renovation was committed to preserving and integrating the existing cottage into the contemporary extension. This was achieved through the retention of traditional elements, such as the original stove that has been carved into the modern bathroom as a reminder of the properties history.
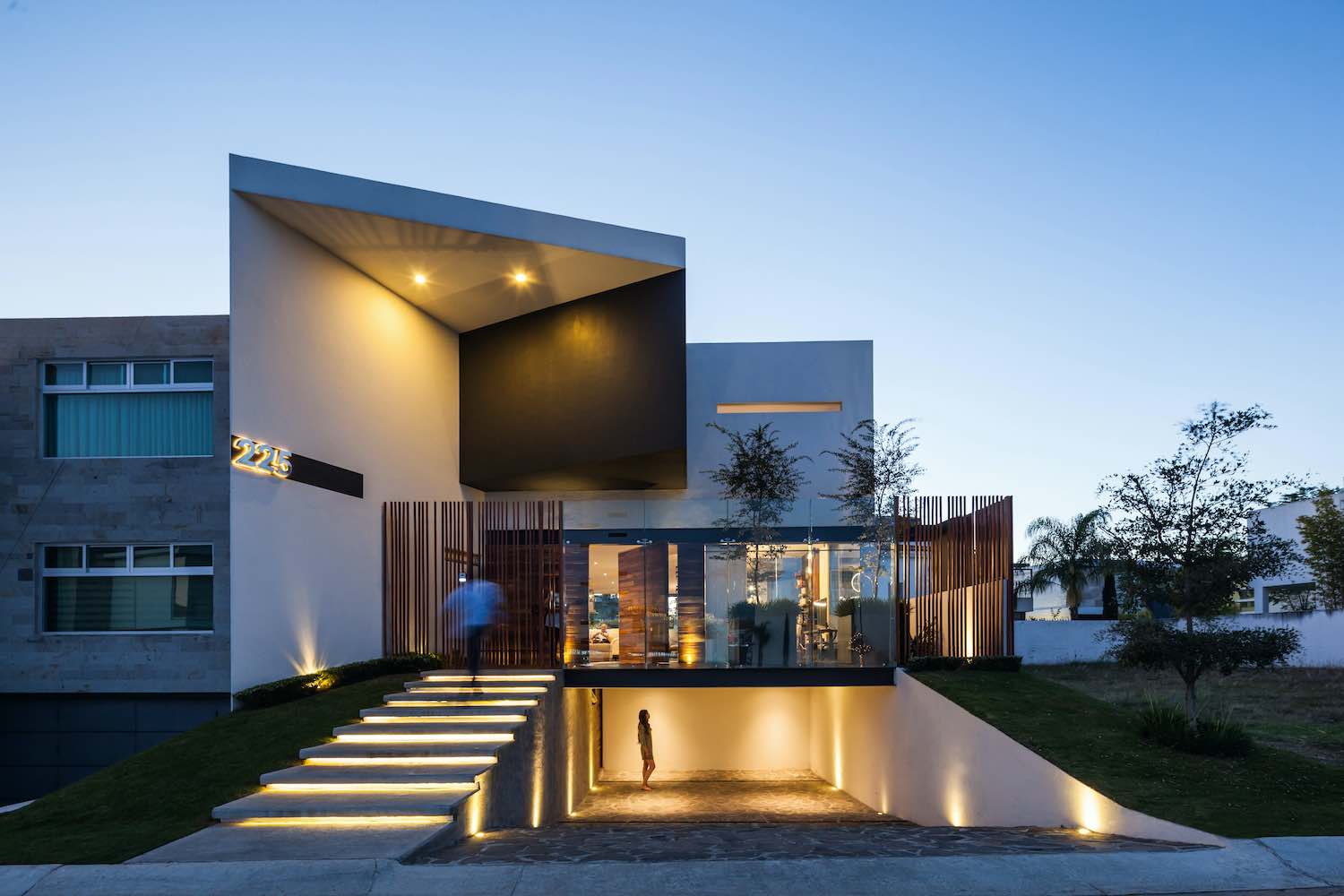
Located in a private subdivision of the Metropolitan Area of Guadalajara, the project is conceived through the intention of creating a small interior natural space within this site, which is why the entire project is oriented towards the central part, where large glass walls focus their sights towards a mirror of water that is located in this area.
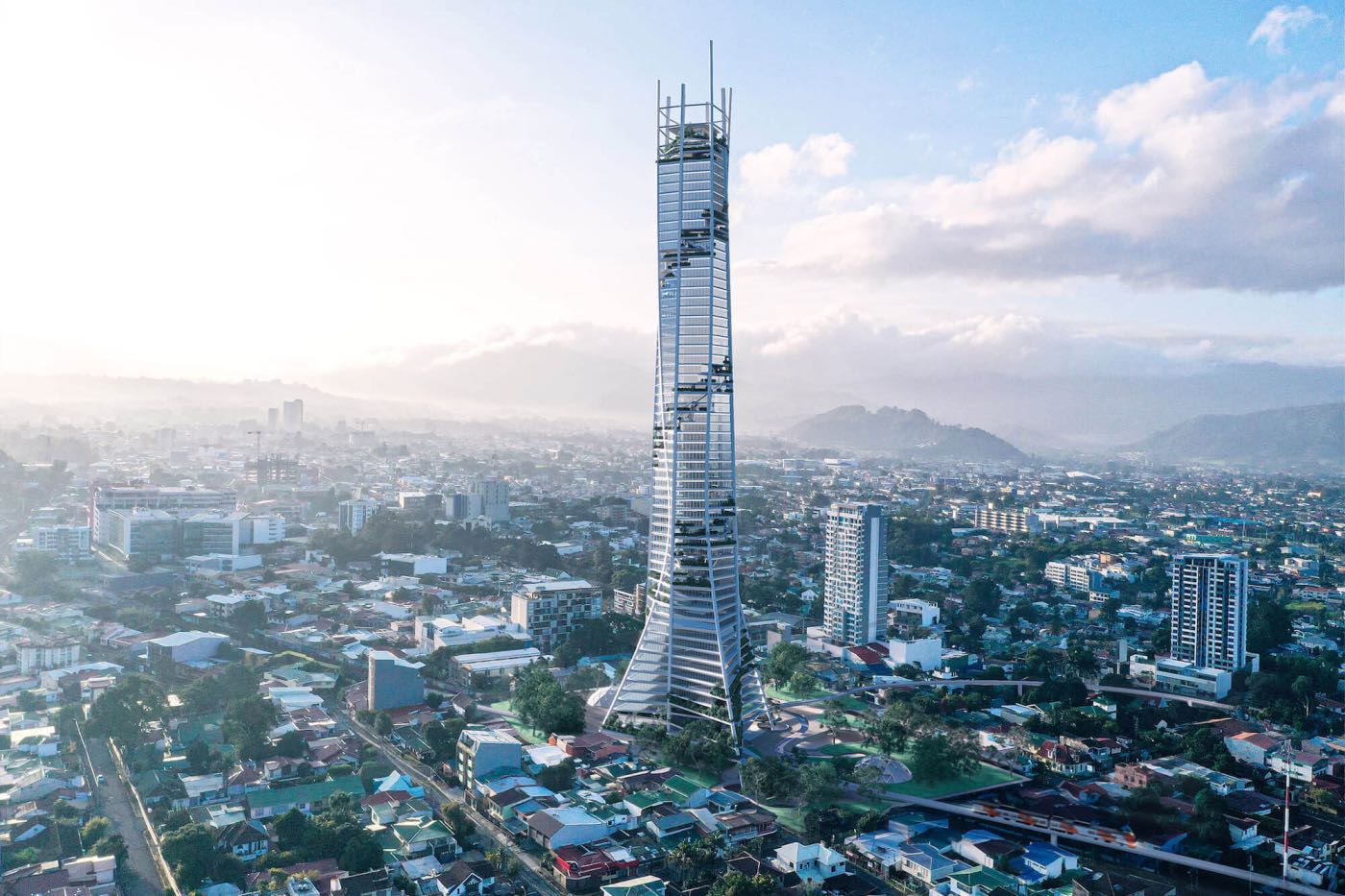
Inverse Project has envisioned this tower to commemorate the Bicentennial of Costa Rica that occurs in 2021. It is a concept for what a tower project could be in this biodiverse and environmentally conscious country. The tower would be the tallest in Central America rising to 65 levels and 294m.
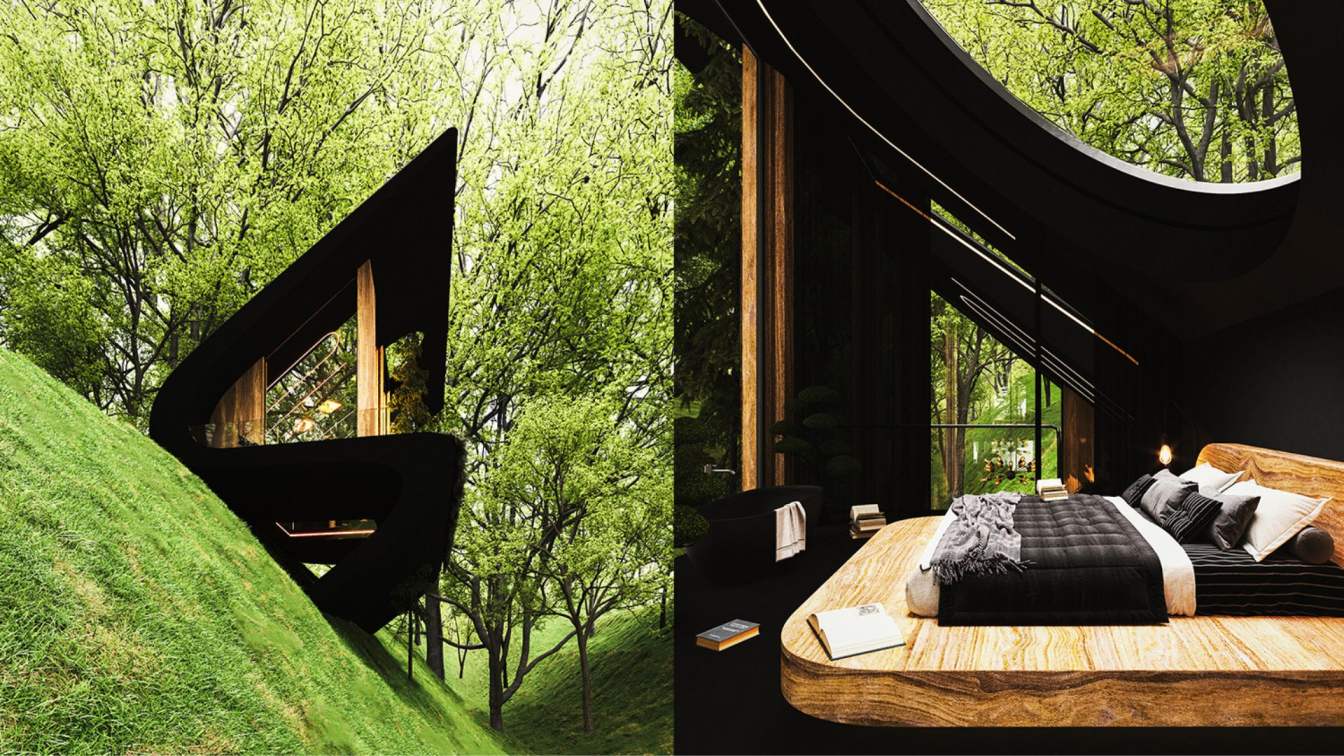
This project is one of our sloped house series projects, the client asked us for one of the previous designs of this project series (Slope House 2) and we presented him with a new design according to his needs. The idea of this project is like a person sitting on the sloping surface of the earth and looking at the surrounding scenery
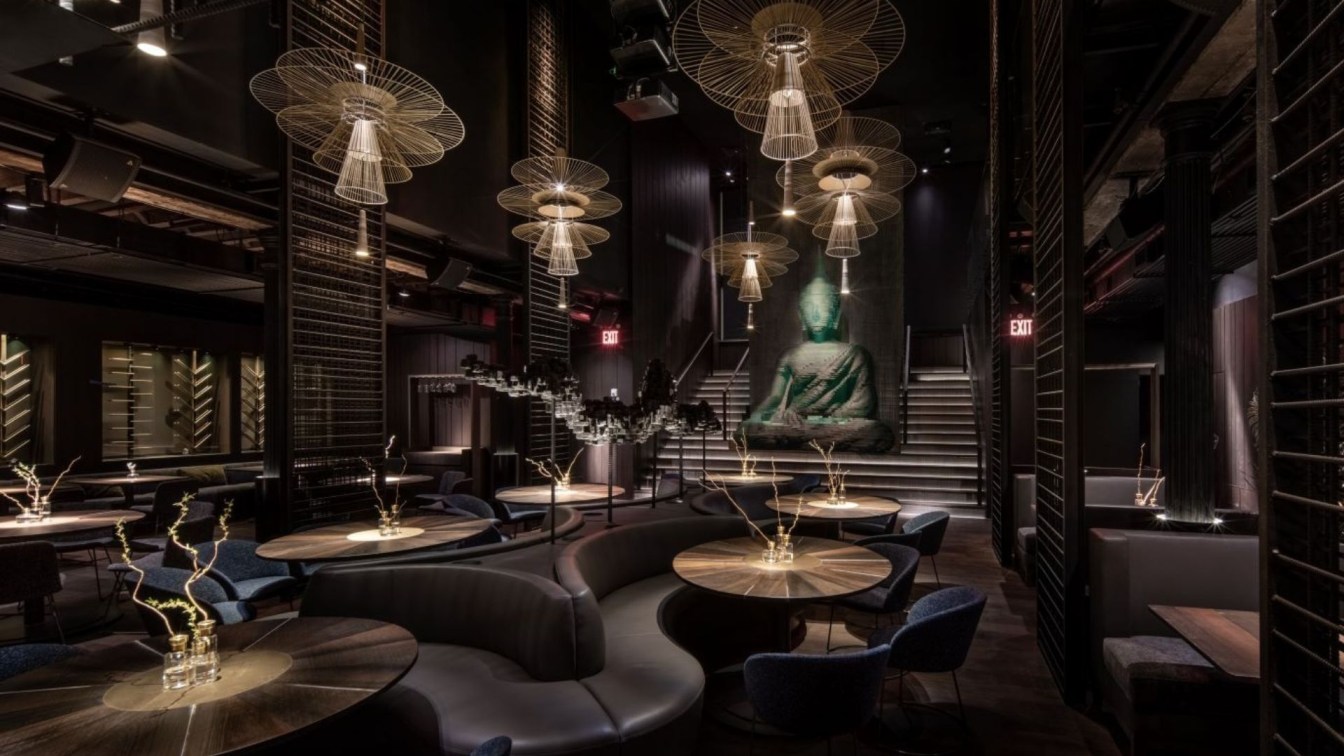
The studio of commercial design YOD Design Lab has created the interior of the new Buddha-Bar New York. That is a two-story restaurant featuring Asian cuisine based in the Tribeca neighborhood in Manhattan. The main idea of the project is reincarnation. We expressed it in the rebirth of materials, space, and the big brand that history had begun from the opening of the first Buddha-Bar in Paris back in 1996.
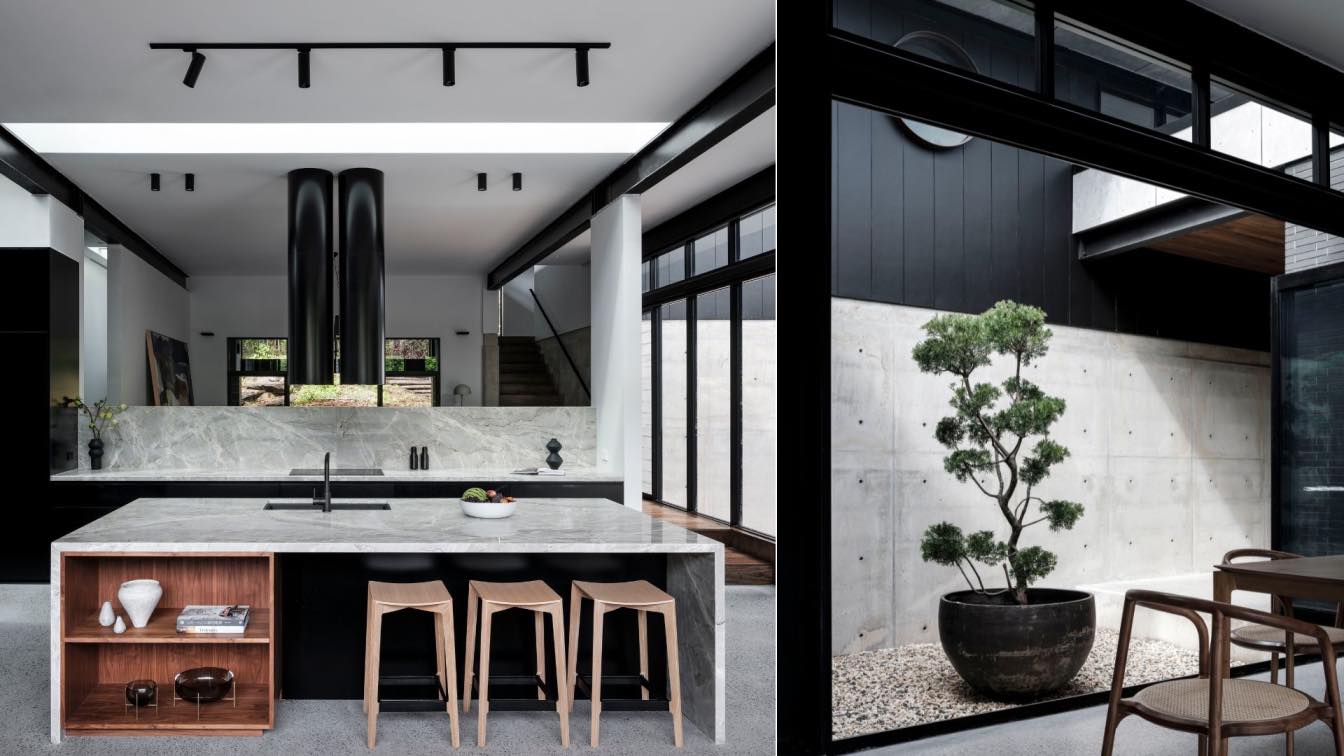
Carrington Rd Residence in Wahroonga, Australia by Studio P - Architecture & Interiors
Houses | 2 years agoCarrington Residence is a contemporary new single dwelling, designed to have an extensive lifespan. Situated within a leafy suburb on a battle-axe block the site is set back from the street, creating a private space for the inhabitants.
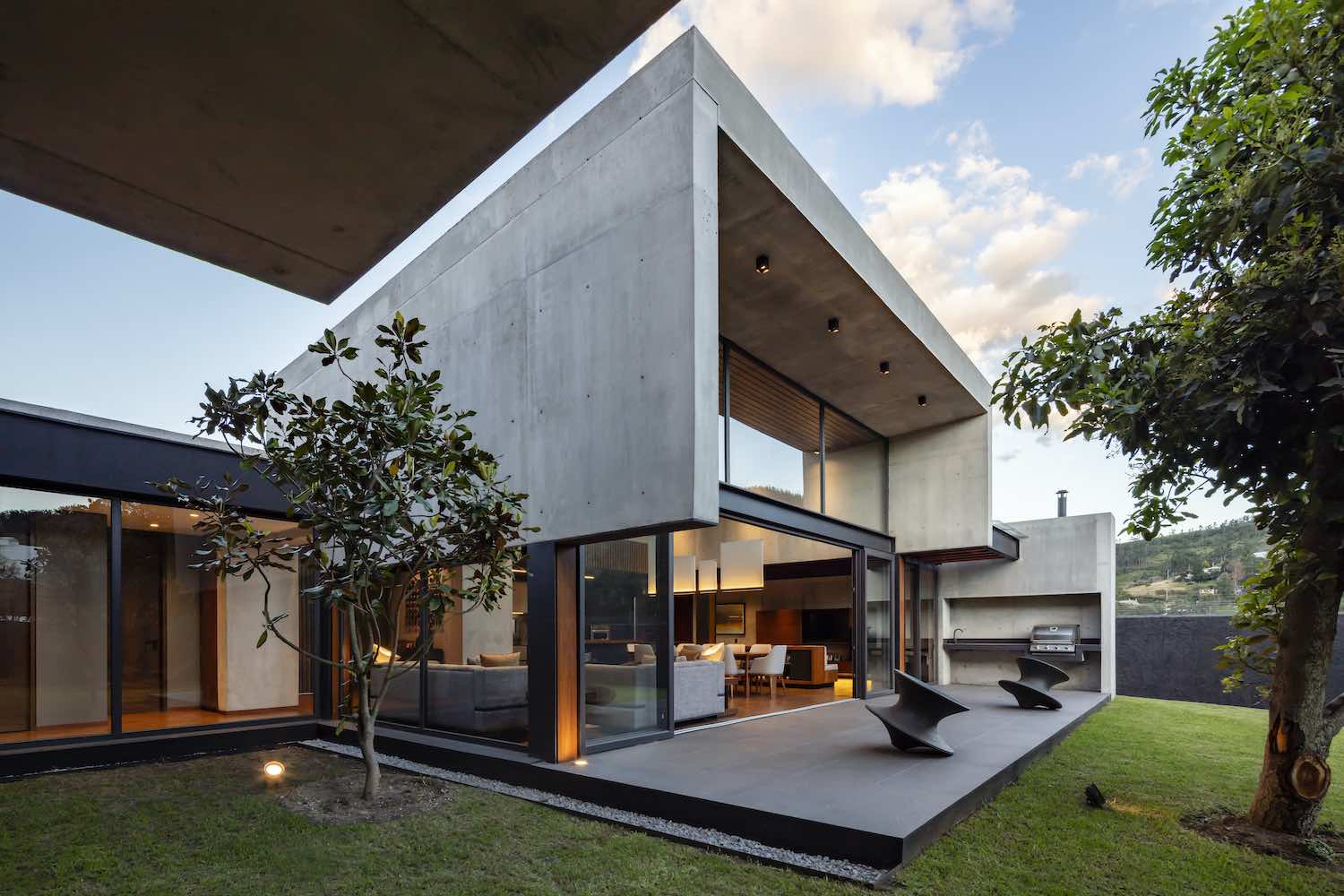
Mezze Residence #2 is part of a set of four private houses located in Quito, Ecuador, on the Tumbaco Valley, on the northwestern foothills of the Ilaló inactive Volcano. The preexistence of many avocado and lemon trees on the site, and the direct views of the volcano where the precursors of many design decisions which had to be weaved with the owners requirements to have a house that required to have seemingly opposite qualities of privacy and transparency.
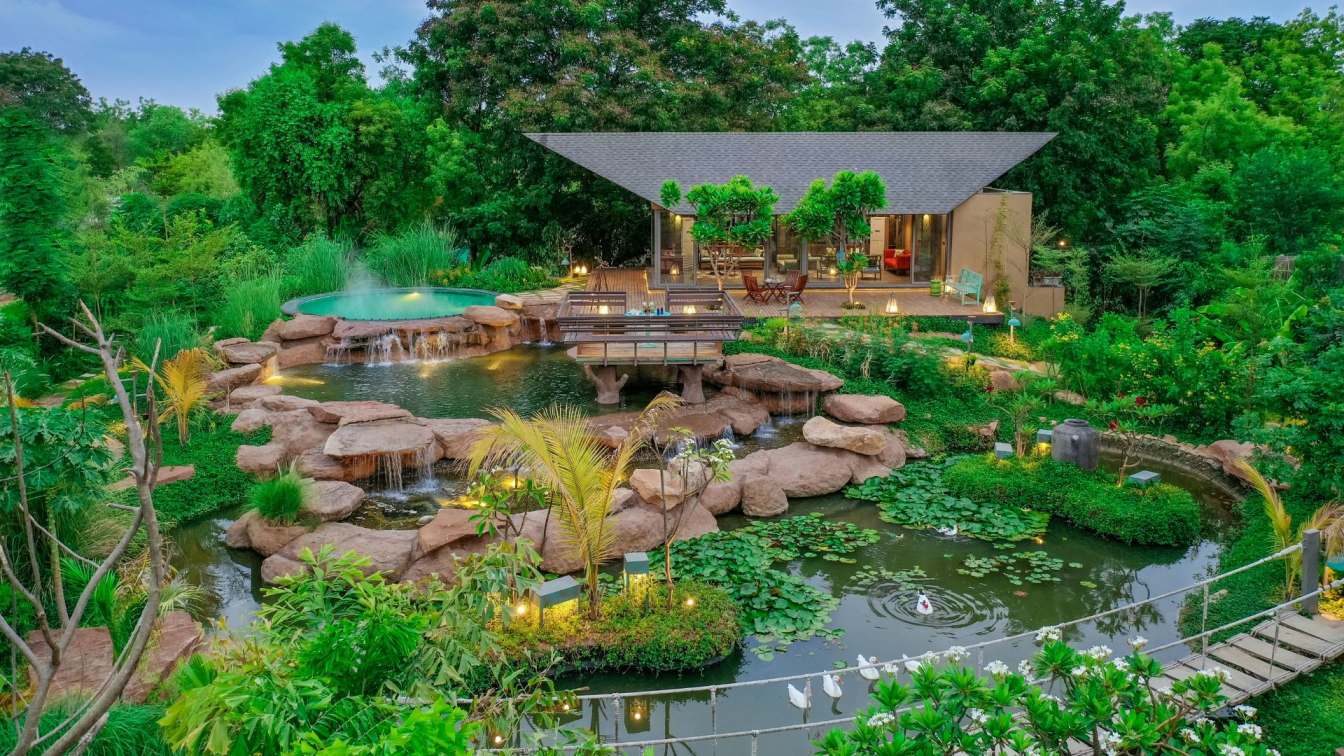
‘Kalrav’-is an open avian haven to experience amidst the dense wilderness. The site is located near Thol lake, Ahmedabad, situated next to an existing weekend home. Initially, this place was a flat land with few trees on periphery.