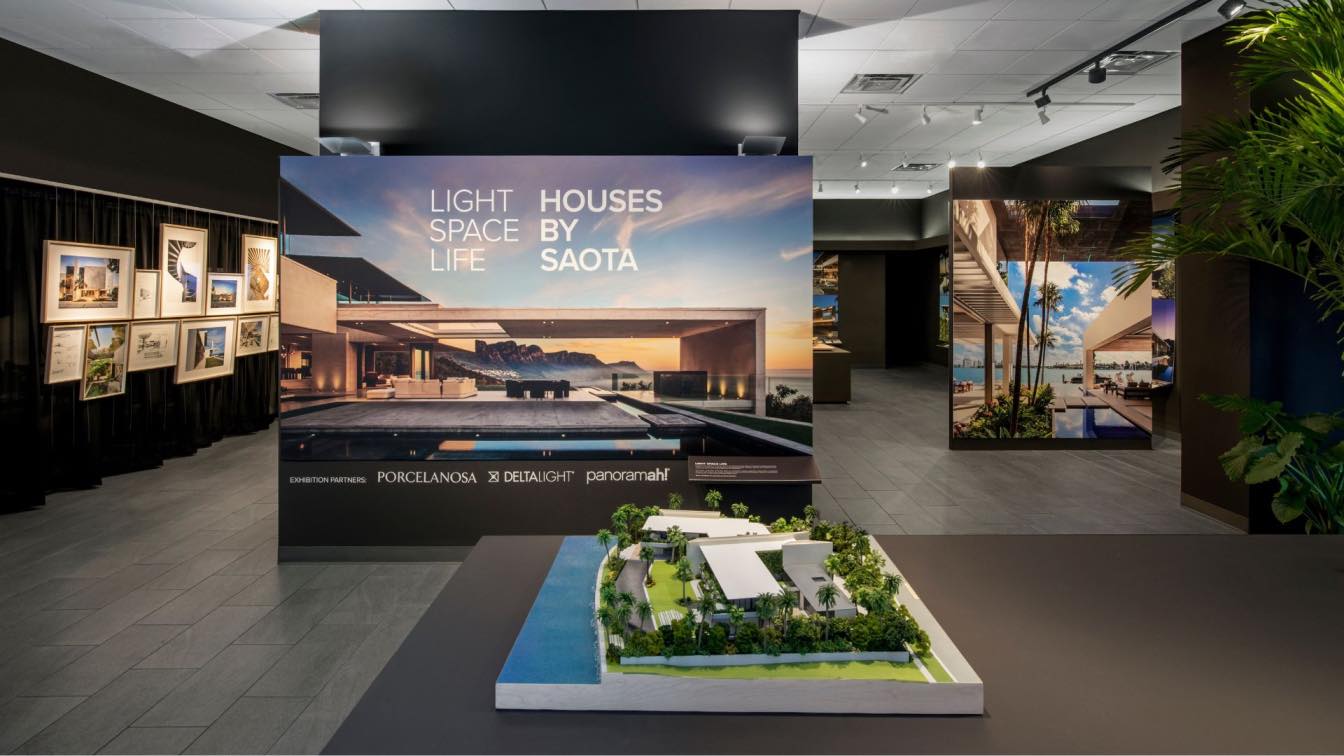
At the beginning of June, SAOTA's LIGHT SPACE LIFE exhibition opened at the Miami Center for Architecture & Design in Florida. The South African Architecture studio partnered with Porcelanosa, Delta Light, and Panoramah! to showcase projects from around the world. The exhibition will run until June 30 and is open to the public from Monday to Friday from 10AM – 4PM.
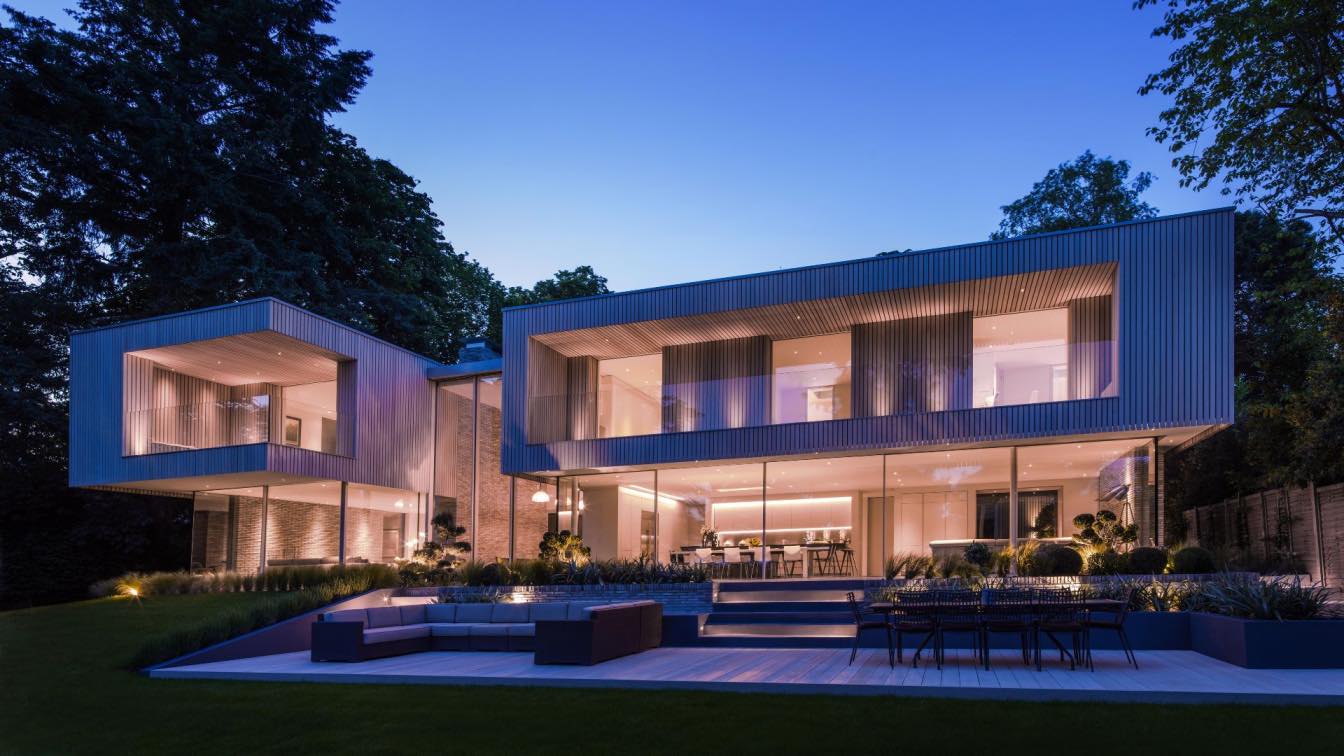
Berkshire House II is a substantial 550sqm five bedroom modernist new build home in a suburban village in Berkshire. Occupying a spectacular woodland site overlooking the river Thames, it replaces an existing dilapidated dwelling that one of the clients had grown up in.
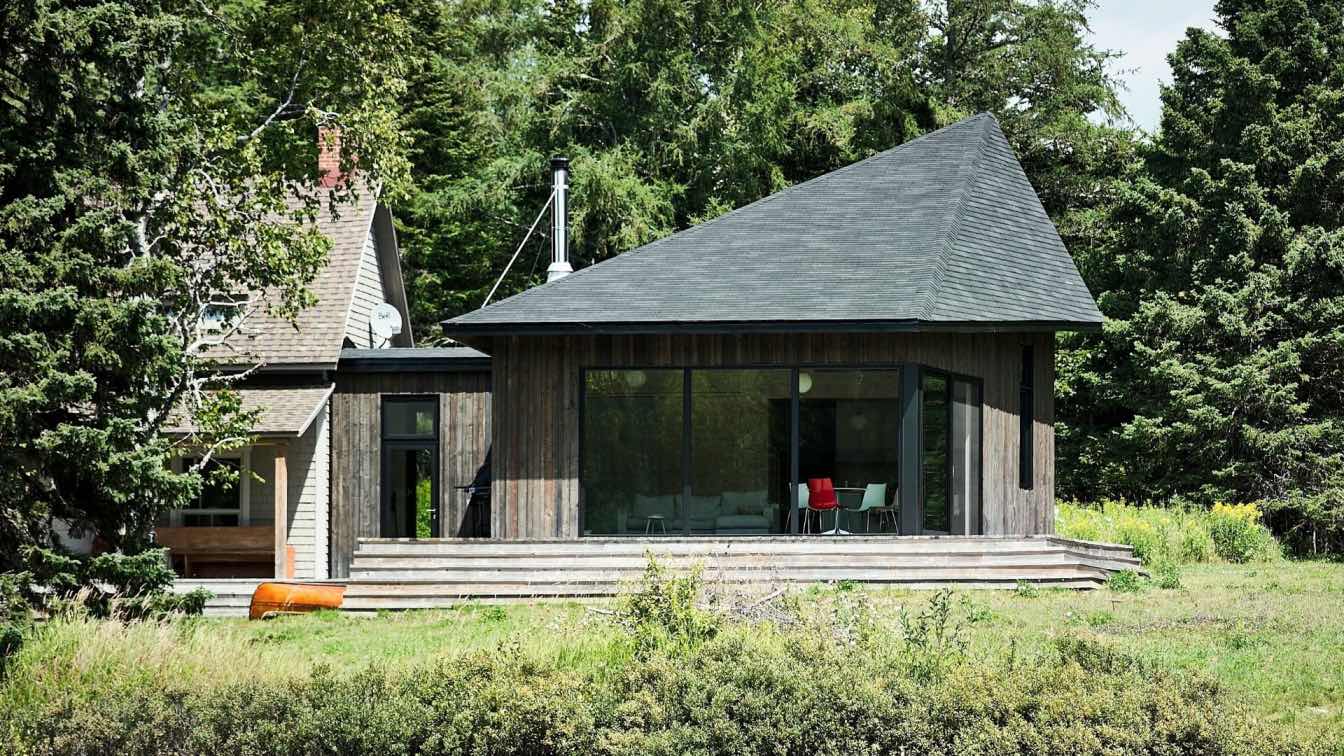
The owners purchased a small house on a secluded lakeside lot in La Malbaie. For its first three decades, the house was used as a hunting lodge, then it became the summer home for the Sisters of Charity.
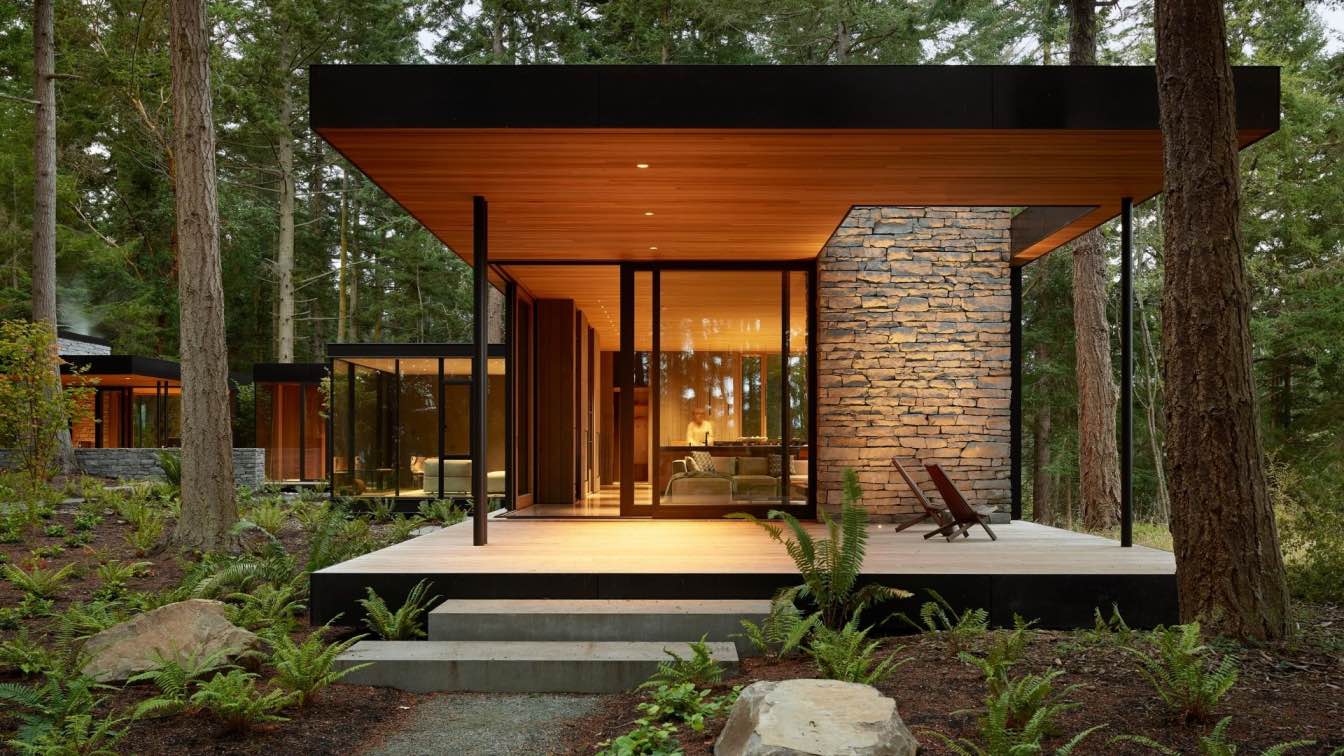
mwworks designs Whidbey Island Farm Retreat, Whidbey Island, Washington, a multigenerational family getaway
Houses | 3 years agoLocated on a rural site on Whidbey island, a local family sought a new home and retreat on their family farm. Out of respect for turn-of-the-century agricultural buildings on the property, the home tucks into the edge of a densely forested hillside, overlooking chicken sheds, a weathered red barn, cattle fields, and a fishing pond.
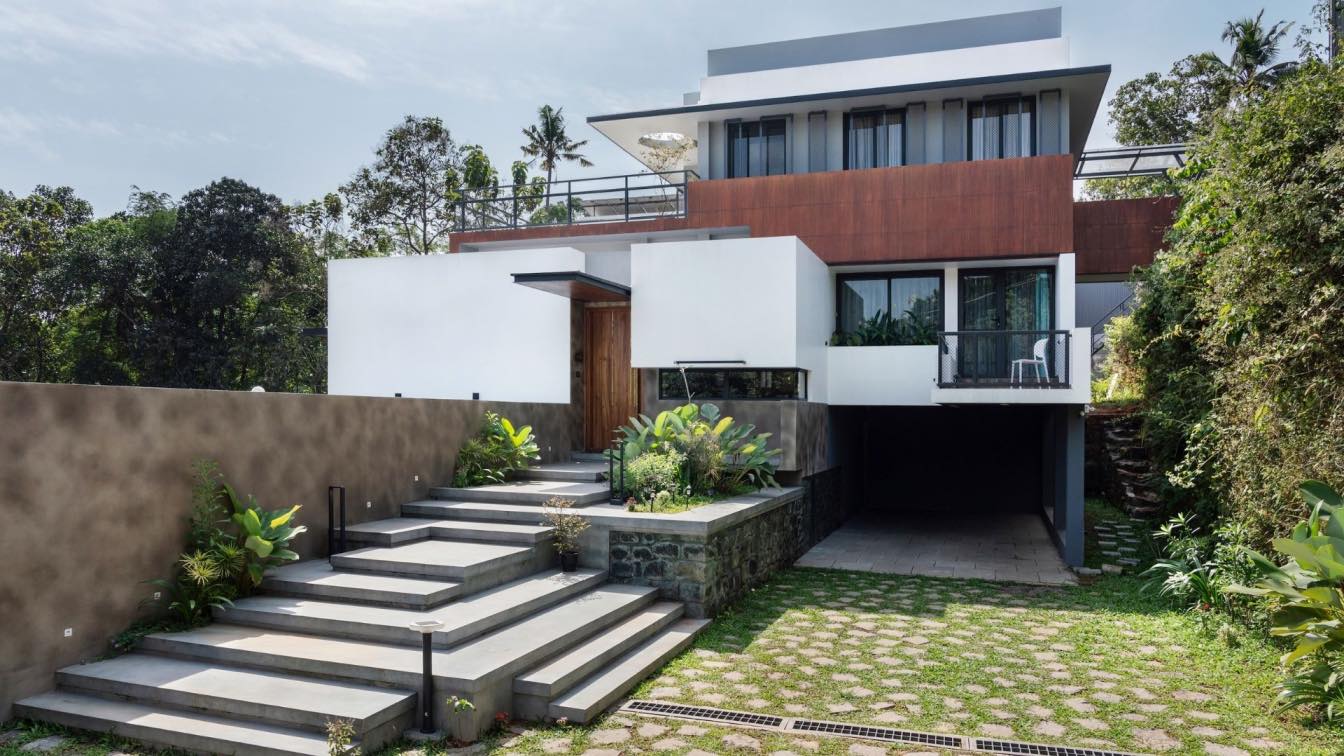
The site; located in Kottayam District of Kerala, India; was a steeply sloped terrain with two access at two levels at a 20 feet difference. The client was a businessman who resides quiet far from the city in which his business is centred. The need of a second home near to his business center, yet away from the hustles of the city; brought him to this calm and laid back property with the right kind of privacy and accessibility he was seeking.
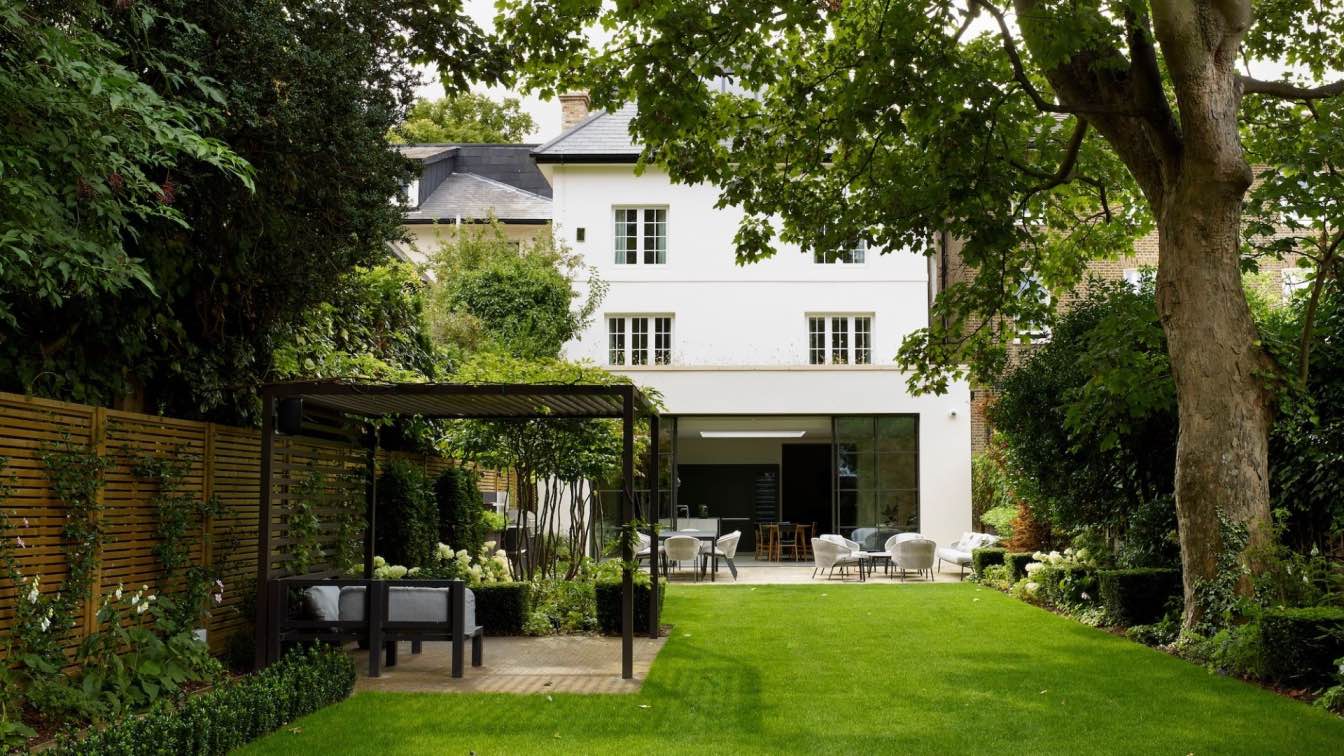
KSR and Clifton Interiors were commissioned by an ambitious couple to remodel and enhance space to their existing three-storey home in St John’s Wood Conservation Area. The clients wanted a fun and contemporary design whilst retaining some of characteristics of the original property, formerly part of a chapel.
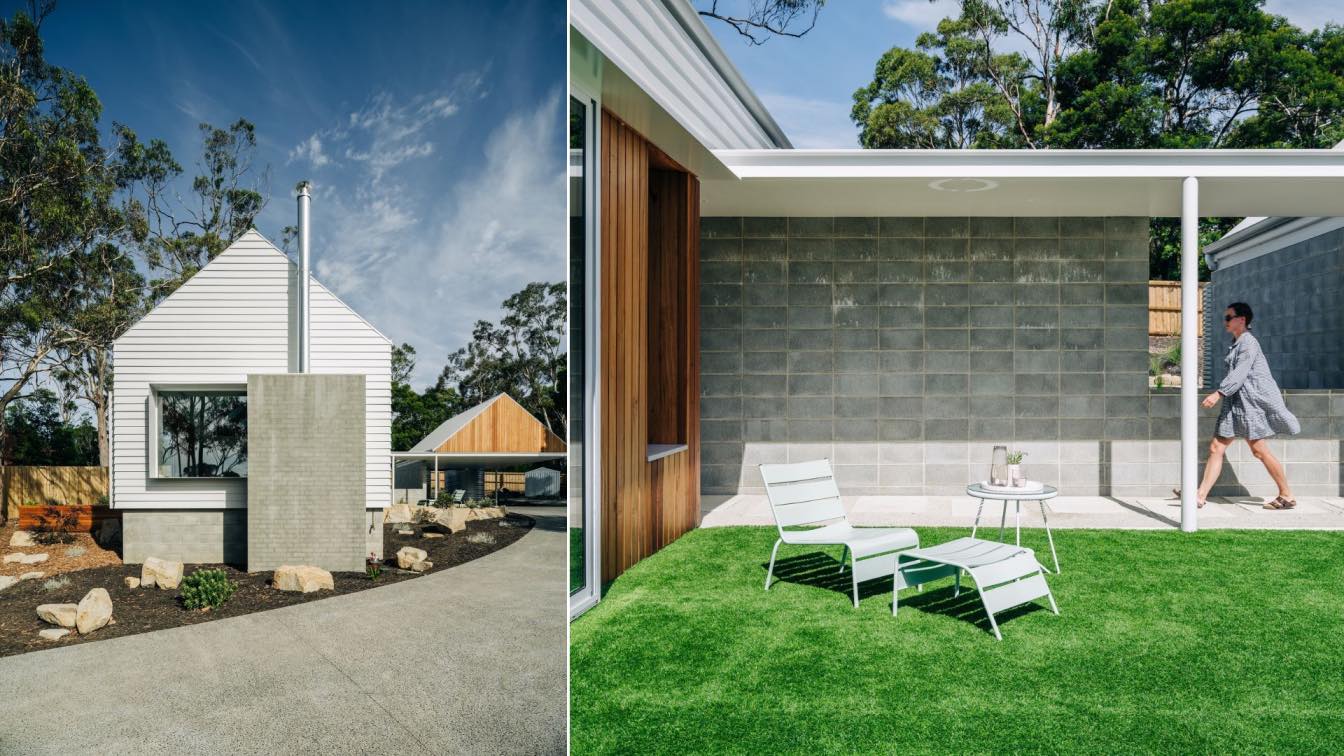
Bluff House sits comfortably in the corner of a cul-de-sac in the rural beach side suburb of Spring Beach on the East Coast of Tasmania. Preston Lane was engaged to design a holiday home, providing a place to relax, to unwind, connect with the surroundings and soak in the sun in an understated manner.
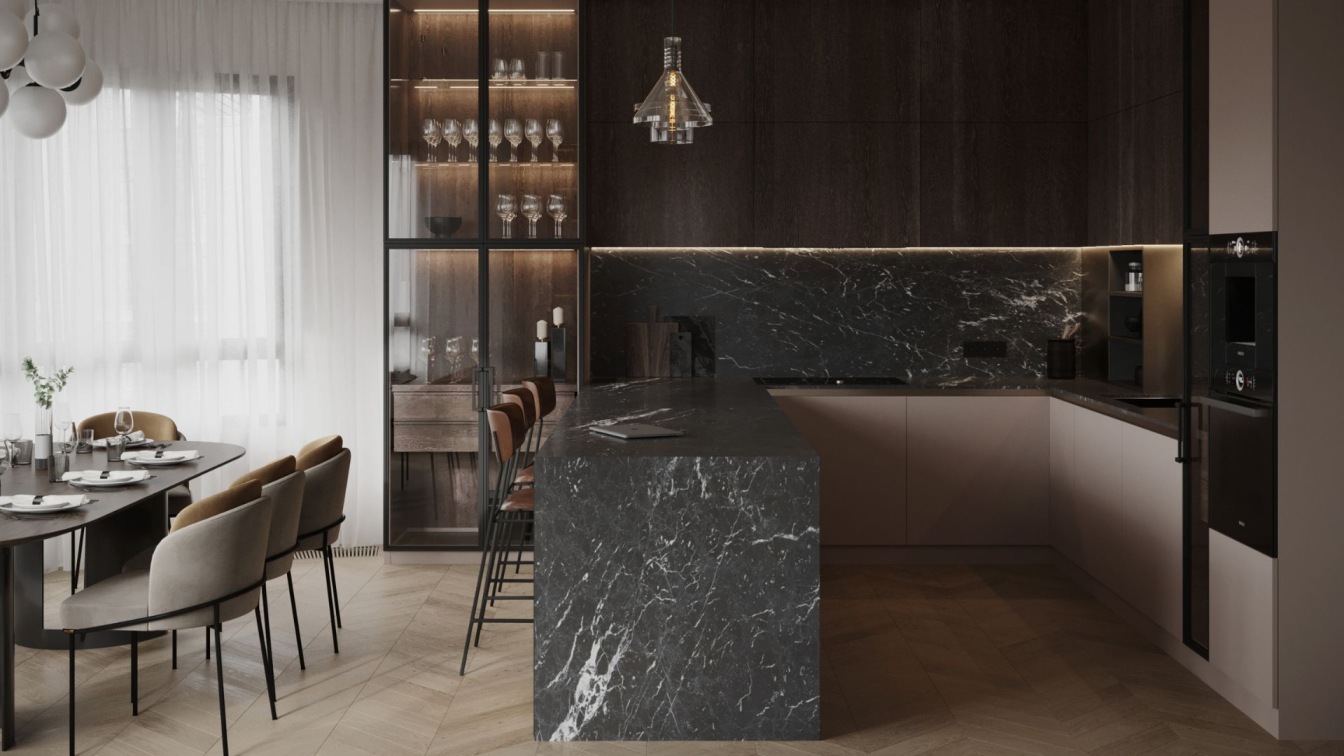
Single malt is one of our most interesting projects we have ever developed. 160 square meters, 3.7 meters ceilings, rounded wall in the living room, is all very non-trivial initial data for the beginning of the project. When designing the interior, we needed to apply all the accumulated knowledge and experience, as well as spend dozens of hours of consultations with engineers and contractors to create an unprecedented space where each element catches the eye, does not overload the environment but is its integral part.