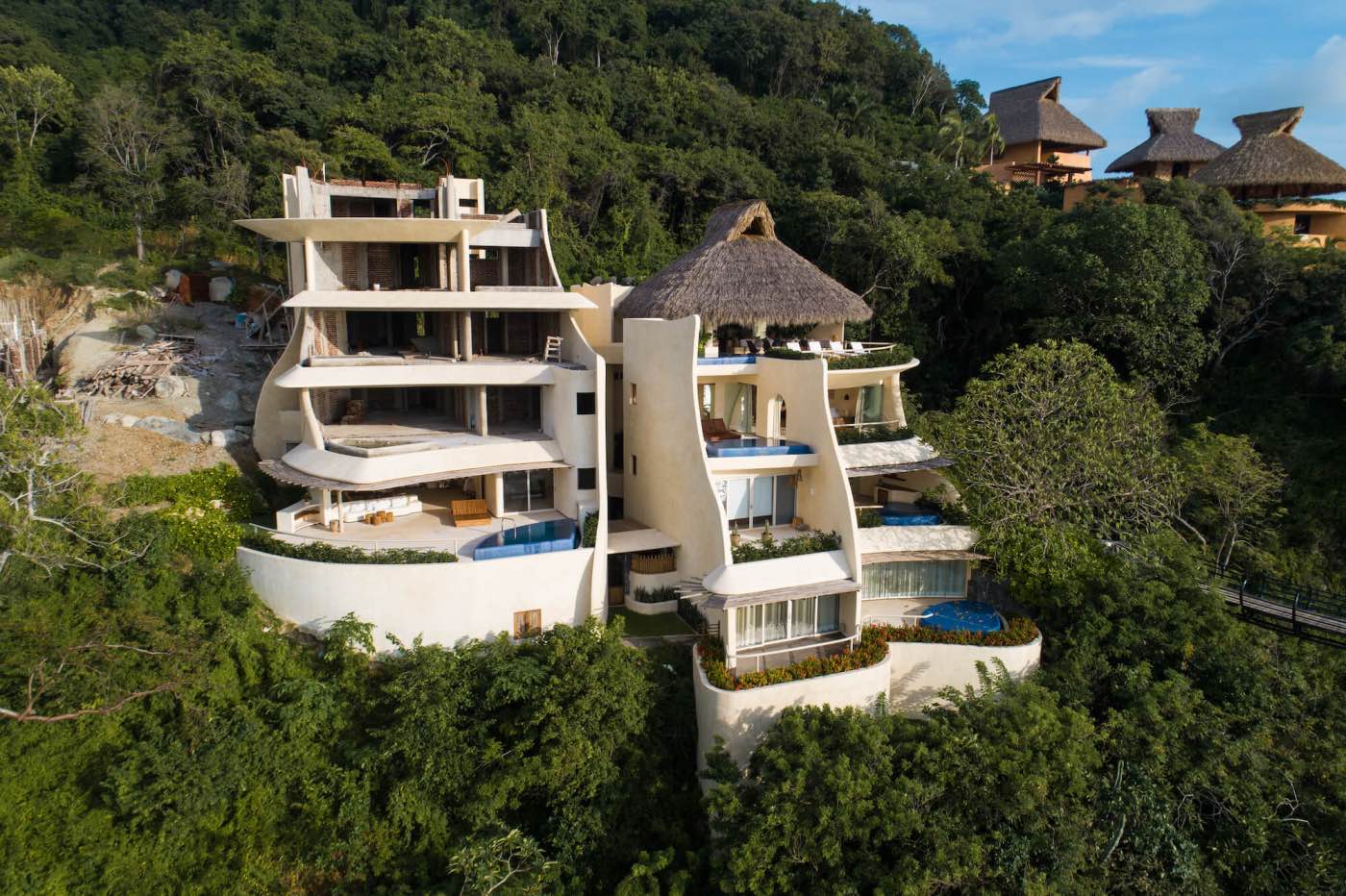
Ámbar Condominium Development in Ixtapa, Mexico by Zozaya Arquitectos
Residential Building | 4 years agoZozaya Arquitectos: Ixtapa or Zihuatanejo are complementary parts of the route along the coasts of the southern state of Guerrero. These are twin towns, only 6.5 kilometers apart, although with very different personalities. Ixtapa was for many years a coconut plantation, now it’s home to high quality hotels, resorts, luxury restaurants and first-class shops for shopping fans.
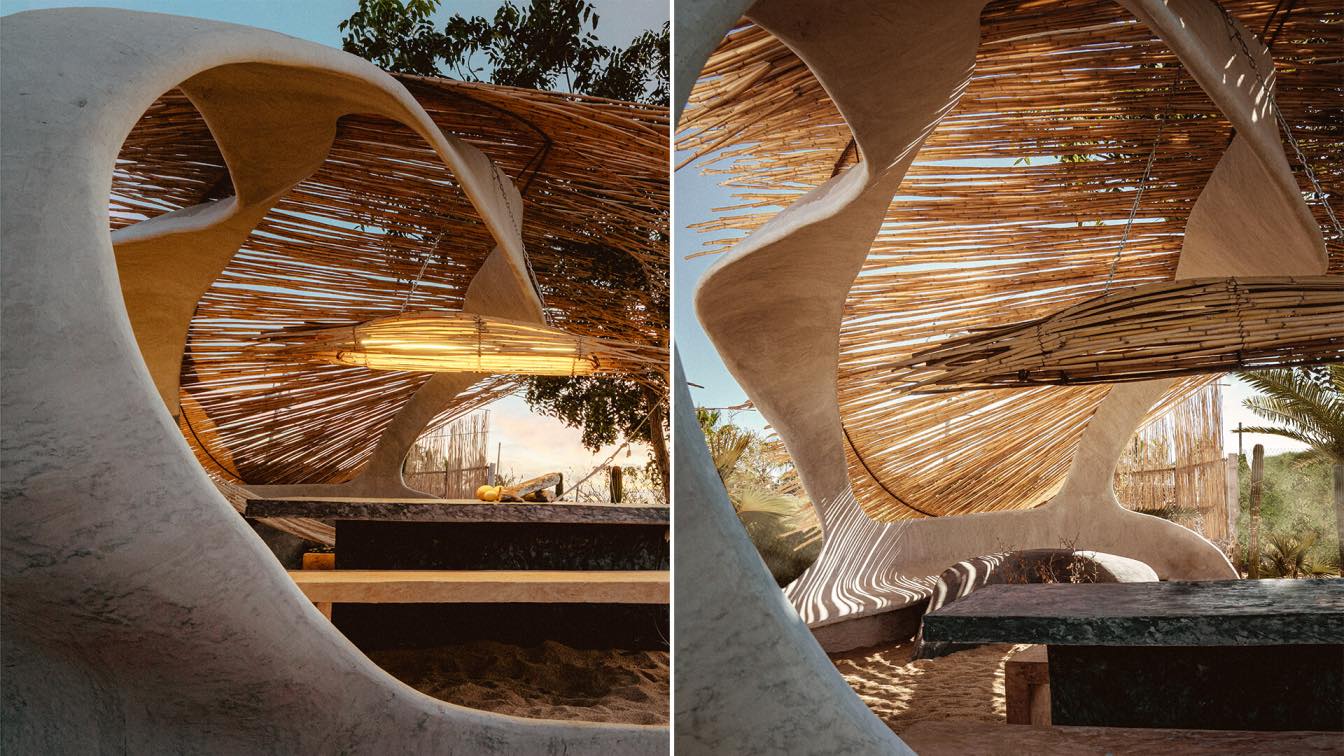
Moon House "Casa de Luna" is the first collaborative project between theF*Money and KBANIA. The house is located among the Pacific Ocean and the desert of Southern Baja California, and it includes the renovation of the house and a sculpture.
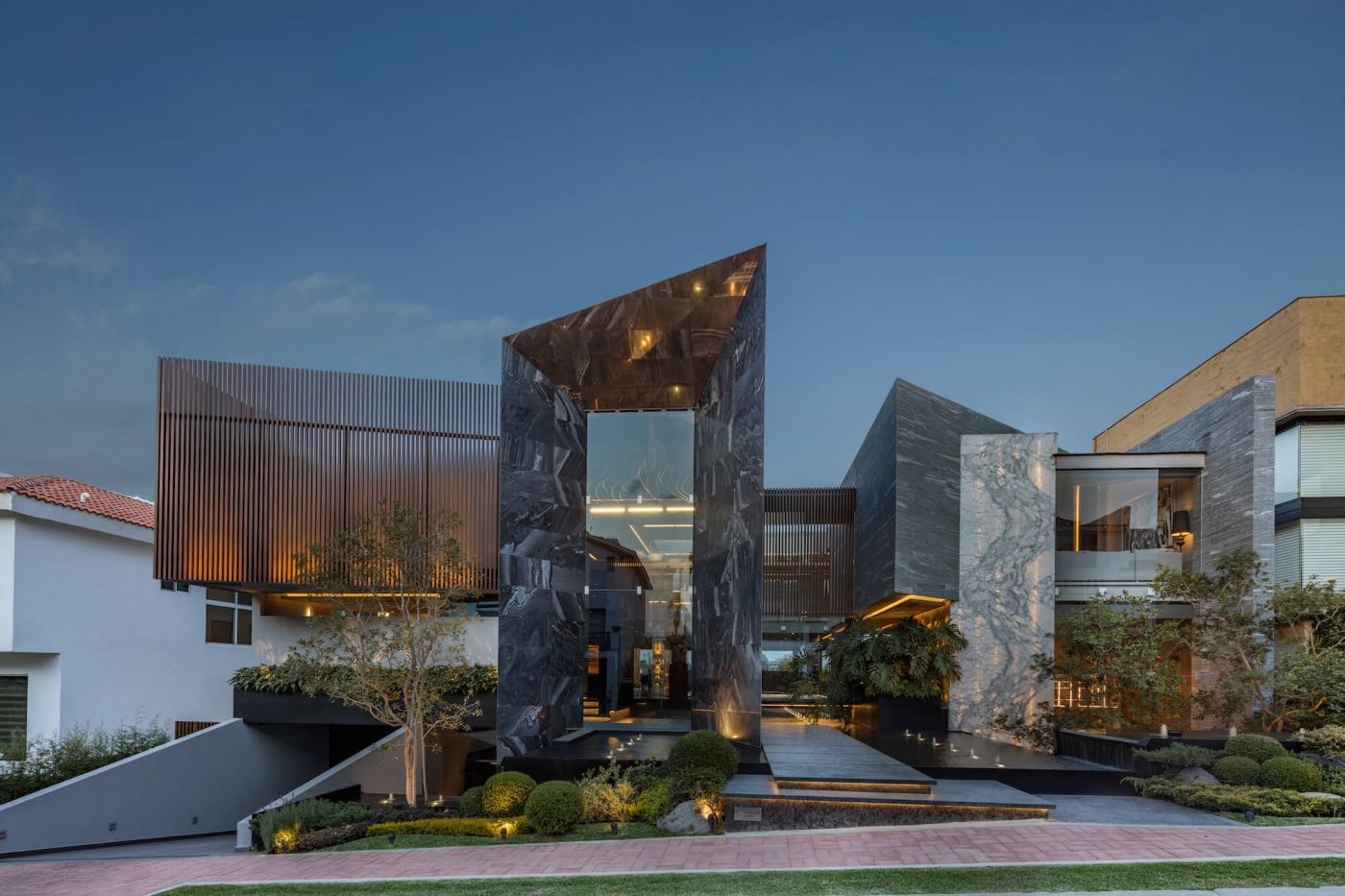
Architect Fernando Cibrian ́s recently finished home is a project centered on the expressiveness of form and design. His work incorporates innovative and creative details, that create harmony between structure and nature, which are meant to be noticed and appreciated.
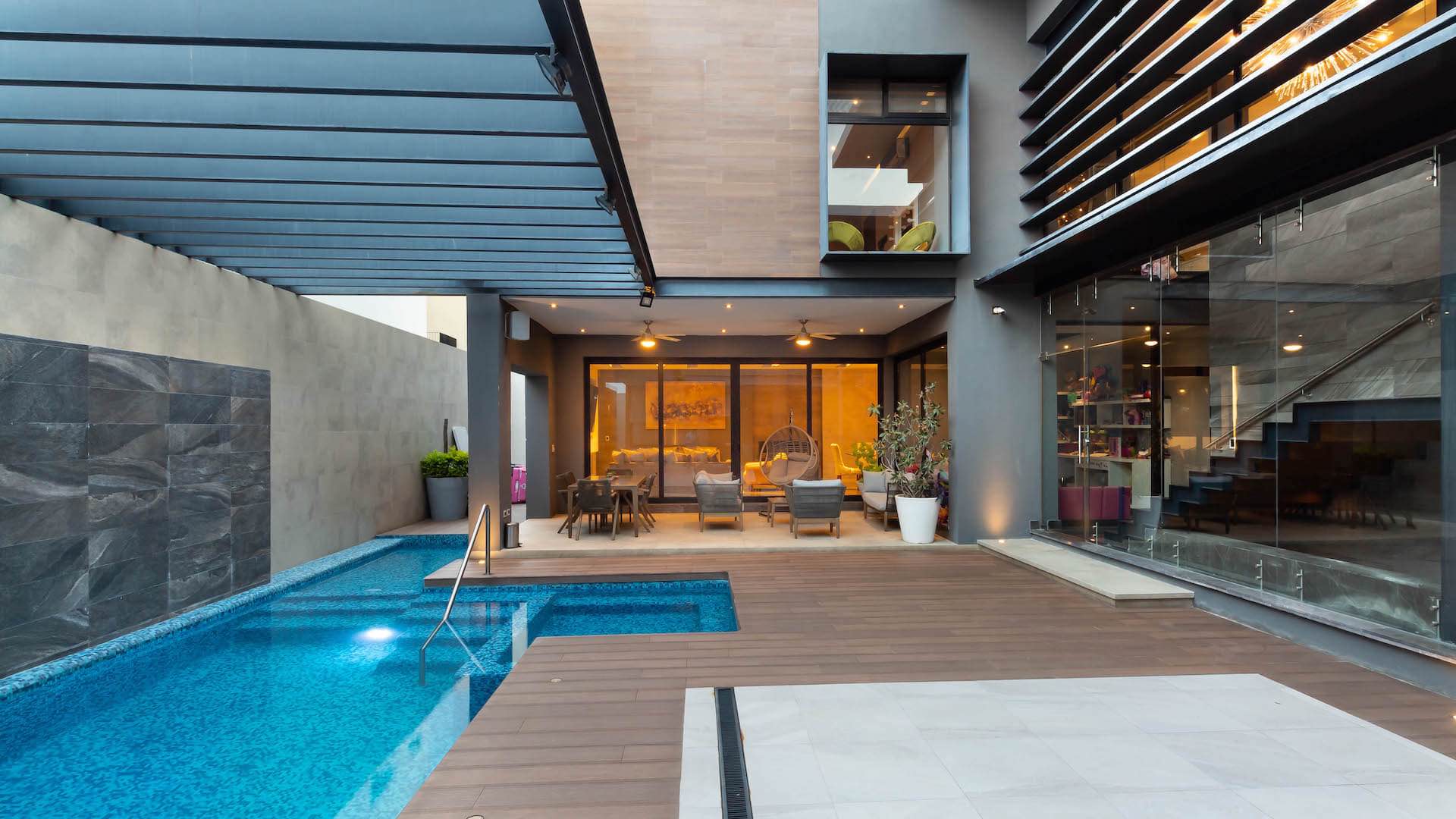
Gallardo Arquitectura: The KG House with 750 m² of construction on a land of 600 m² is thought and designed based on the needs of the client, its central point is the pool that for them is a meeting point and constant family conviviality, its large windows, and spaces are strategically placed so that from any point of the house you can see the central patio and the pool to transmit tranquility and harmony throughout the complex.
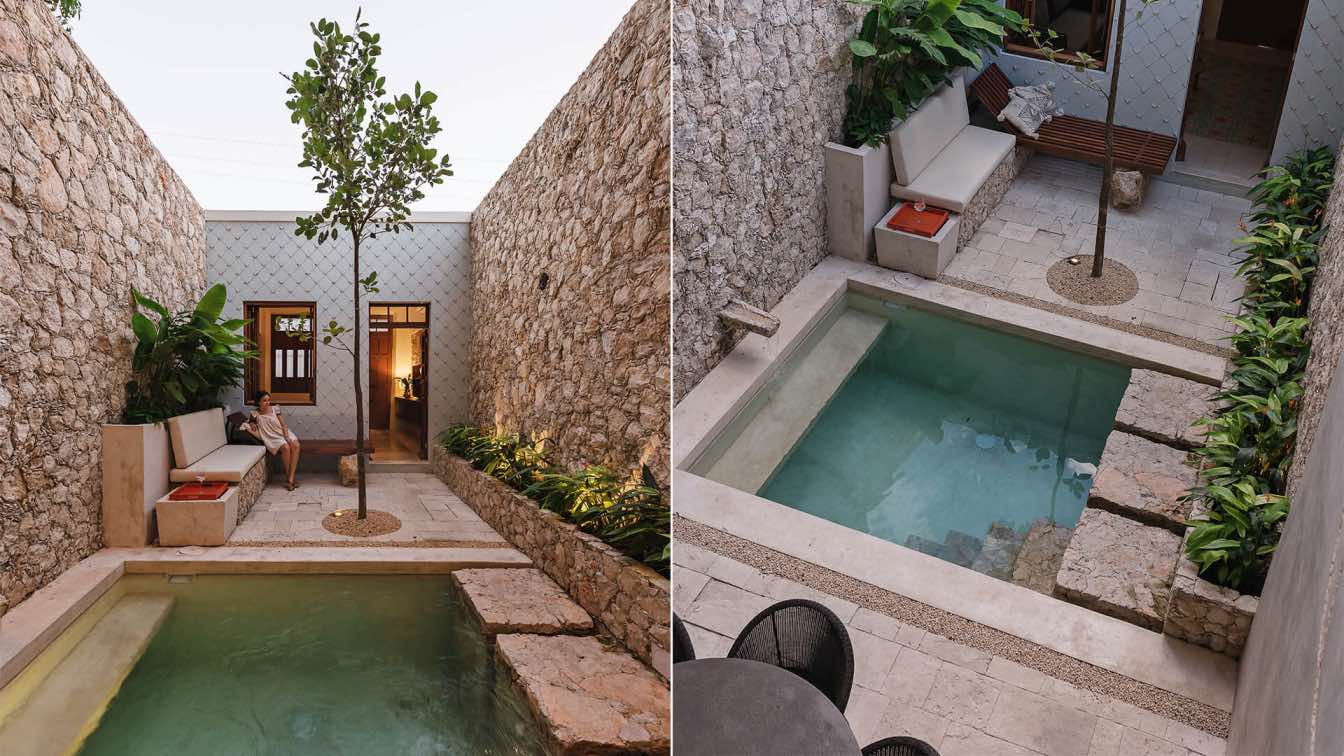
The concept and name of the project El Nido stands for nest and comes from the Latin word nidus. The term refers to the shelter that birds build with branches, straws and other elements. Just as they make their nests, the goal of this house was to achieve a refuge to be inhabited and enjoyed without major complications, creating a project of great simplicity yet of great spatial richness by using a minimal and simple palette of materials.
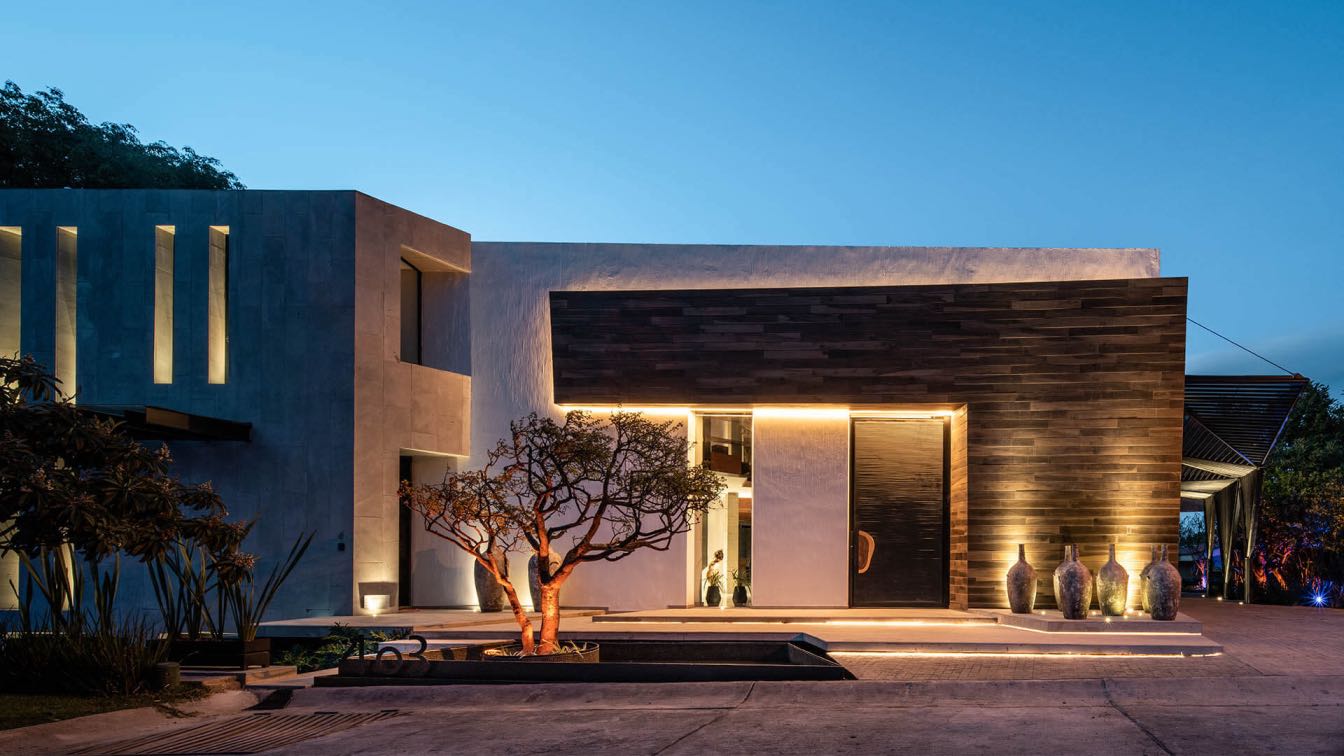
We projected a family house in a terrain located in the metropolitan area of Guadalajara, Mexico, near the forest ''La Primavera''. In the main entrance we designed a sculpture we called ''Brazos abiertos'' (open arms), to receive the guests.

The Three Dragons House is a creative architectural proposal that rescues and integrates the existent and the new, giving the house unity and harmony.
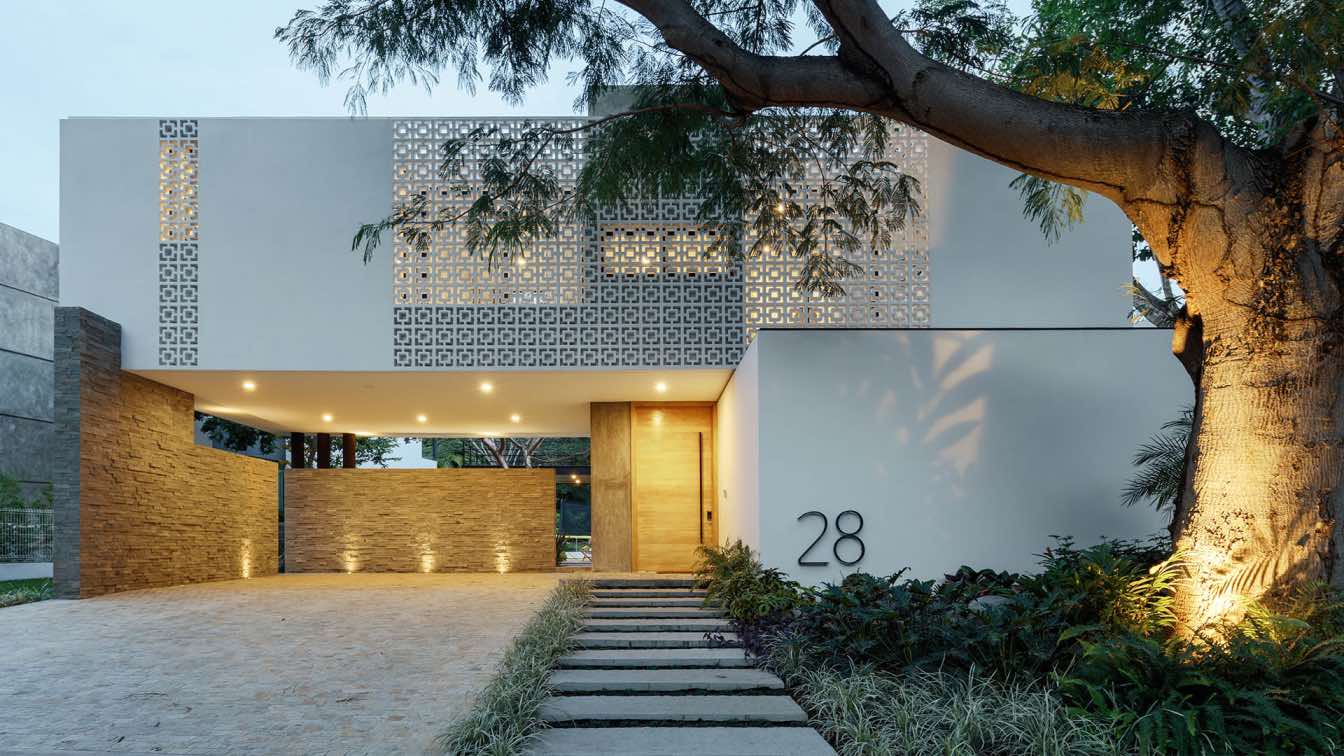
A lattice screen is lost inside the white walls by day, at night a screen of light and shadows appears on the facade of Casa la Blanca. One of the typical Mexican lattices, widely used within the State of Colima, for decades, within its cities and on the coast to protect itself from the intense sub-humid warm climate and its strong climatic changes.