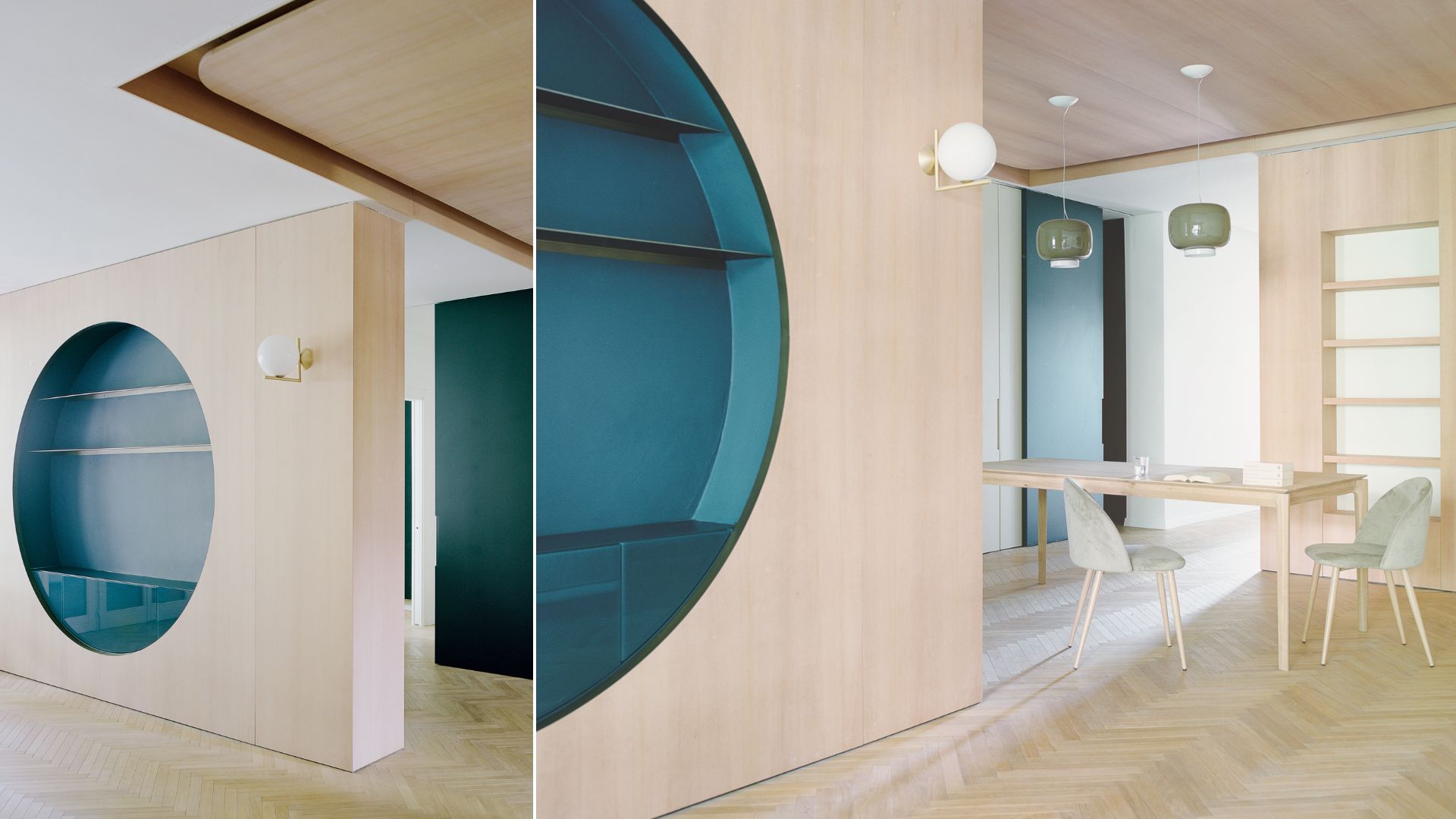
Olbos Studio renovates a high-end Milanese apartment in a post-modern building
Apartments | 2 years agoFrom a Brooklyn neighborhood known for its typical brownstones on the West-side of Prospect Park, Olbos Studio completes the renovation of a double-exposed apartment in a high-end 1989 residential building for a young Italian historian who works as sport events planner, right in front of San Siro, the soccer stadium of Milan.
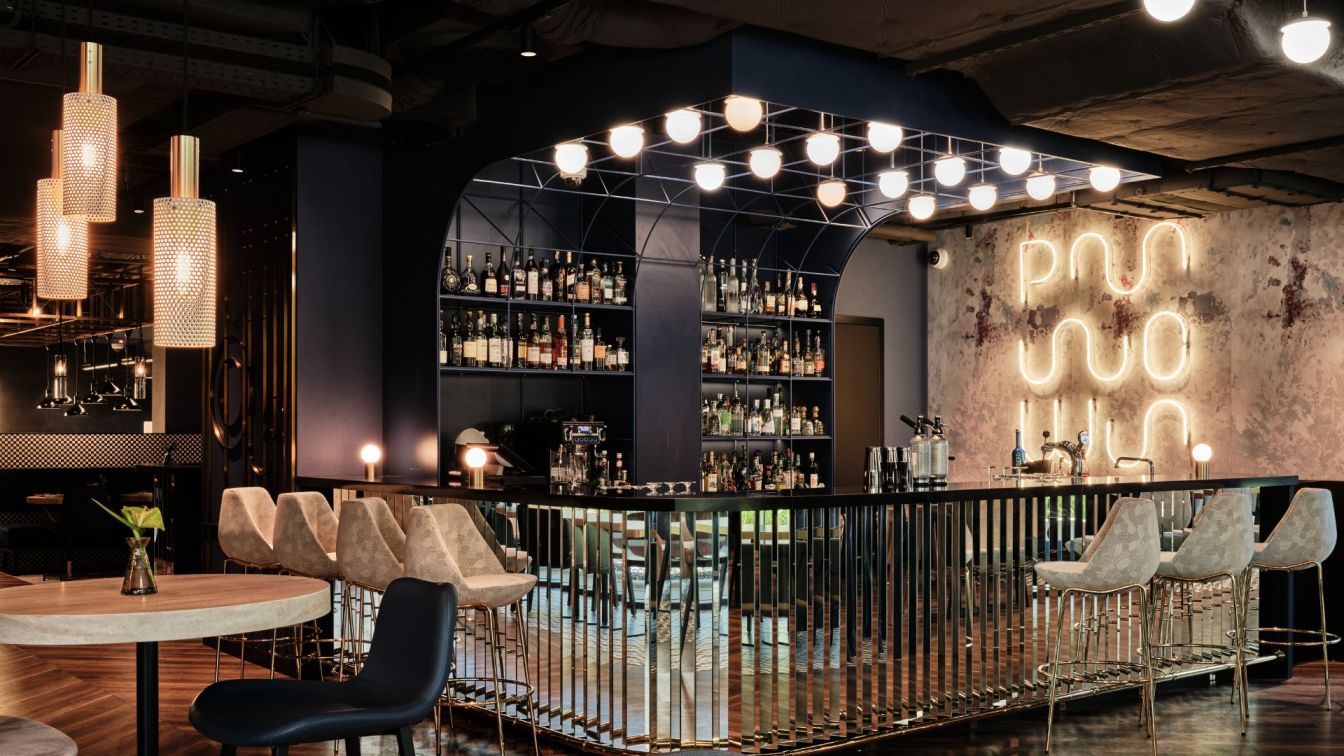
The old Warsaw climate enchanted in interiors - Royal Tulip Warsaw Apartments Hotel by Tremend Architects
Hotel | 2 years agoIn the center of business-focused, vibrant Warsaw, on Grzybowska street, in the Wola district, the Royal Tulip Warsaw Apartments Hotel has been opened. An interior design concept, created by Tremend Architects, is a remarkable story of 20th-century Warsaw. No wonder the interiors of an extraordinary aparthotel have been appreciated by the Jury of The International Hotel and Property Awards 2023 in the Hotel Design - Europe Award category.
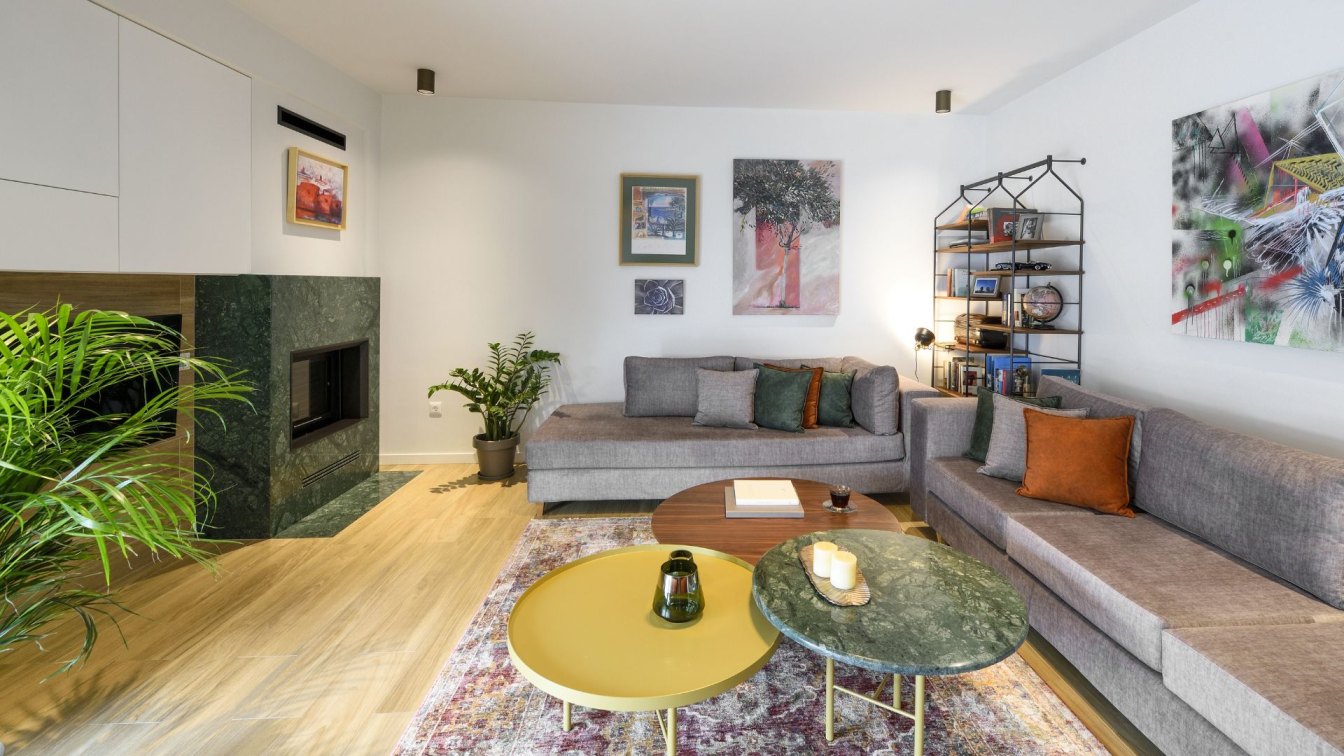
CS11, The Elegant Apartment in Kalamaria, Greece by Skarlakidis Architecture Studio
Apartments | 2 years agoThe project is the result of a radical design of a 120 -square meter new constructed apartment. The owners required the "atmosphere" of the apartment and its transformation into a modern space that exudes aesthetic calm and tranquility, expresses their personality and covers their way of life and their needs.
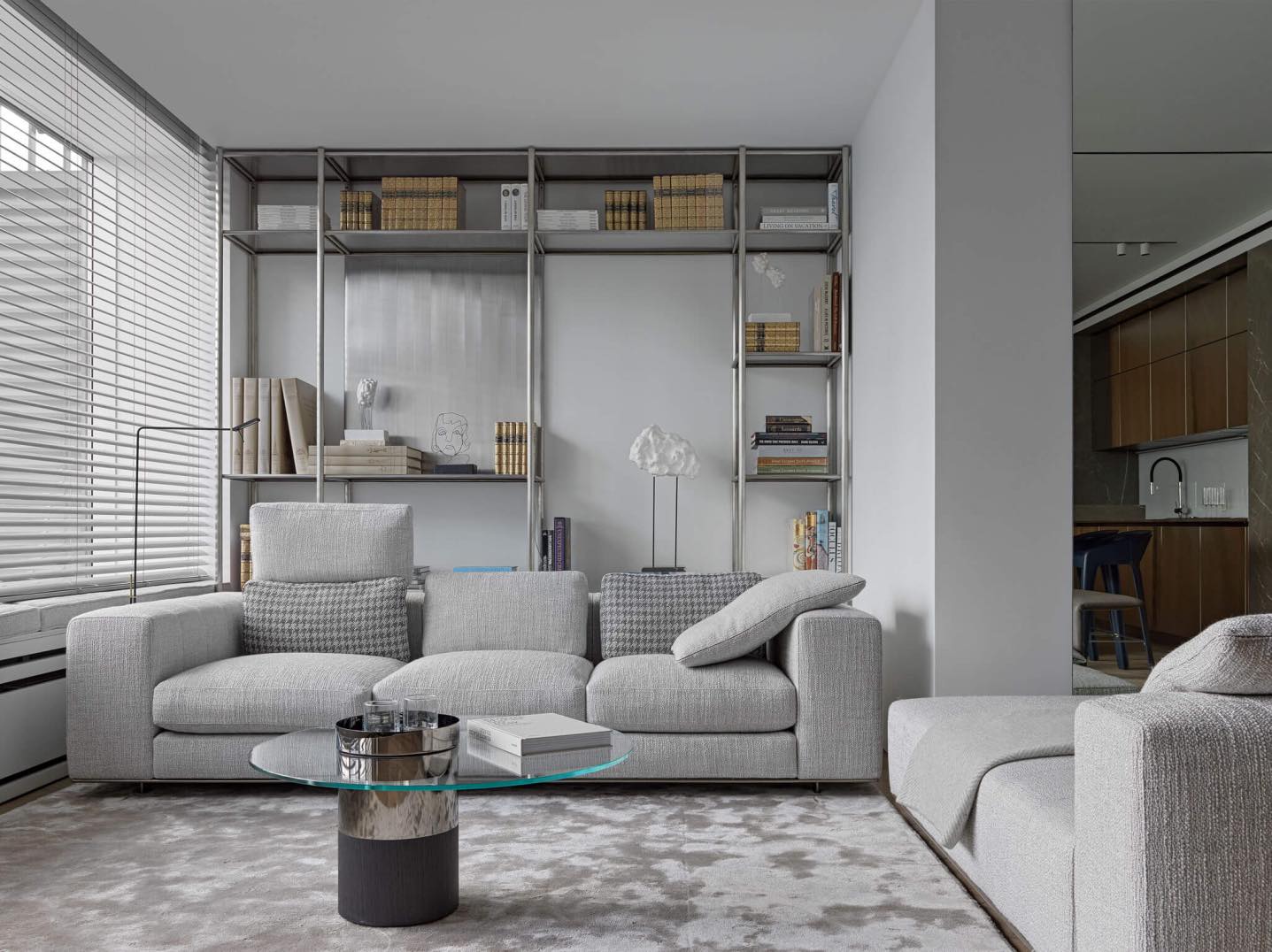
The Angel's Empire - gallery of "celestial aesthetics" in the new project of a Moscow apartment by YODEZEEN architects
Apartments | 4 years agoYODEZEEN architects created a mind-bending and airy interior for a venture investor, a beauty connoisseur; a place where the sky is only one-step away.
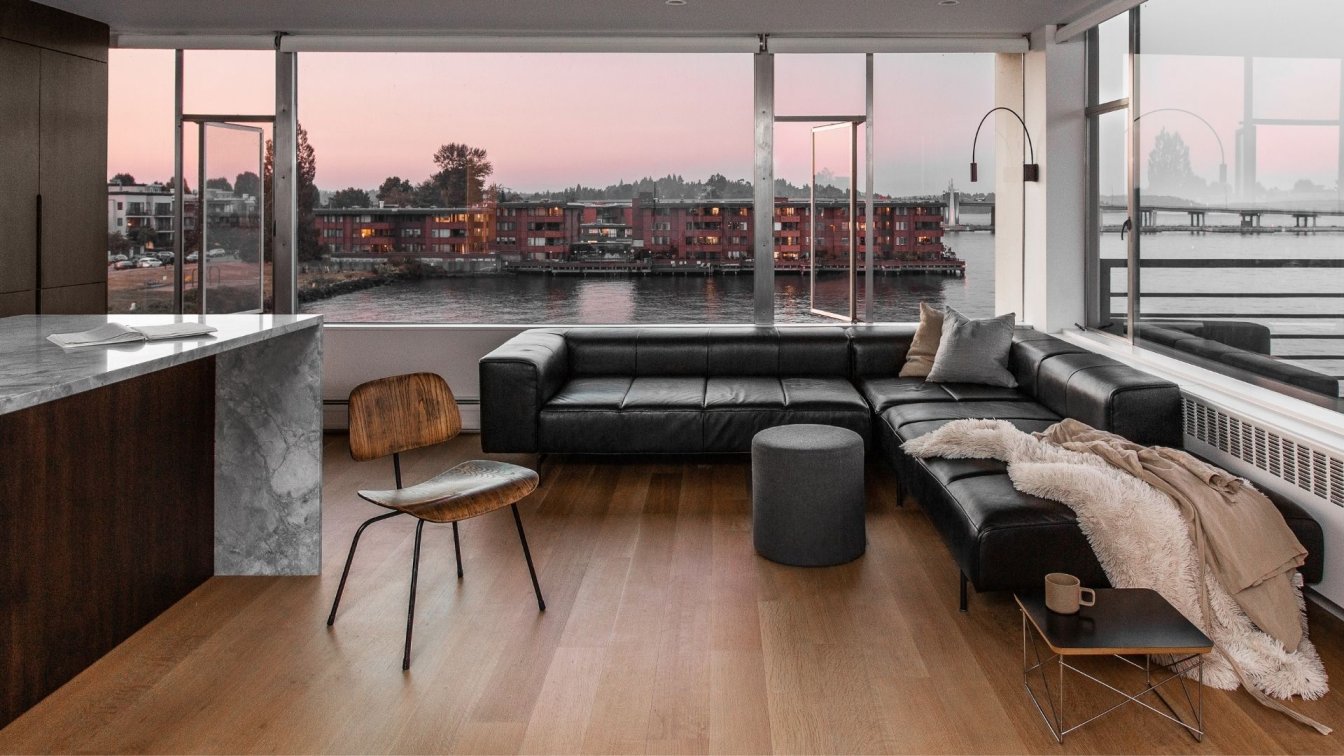
Wittman Estes designs Lakeside West, a modest Seattle apartment that lives large
Apartments | 3 years agoDesigned by Seattle-based architecture firm Wittman Estes, the project involved the complete remodeling of an apartment in an early 1960s-era condominium building (the apartment building was designed by John Graham, the architect for the Seattle Space Needle).
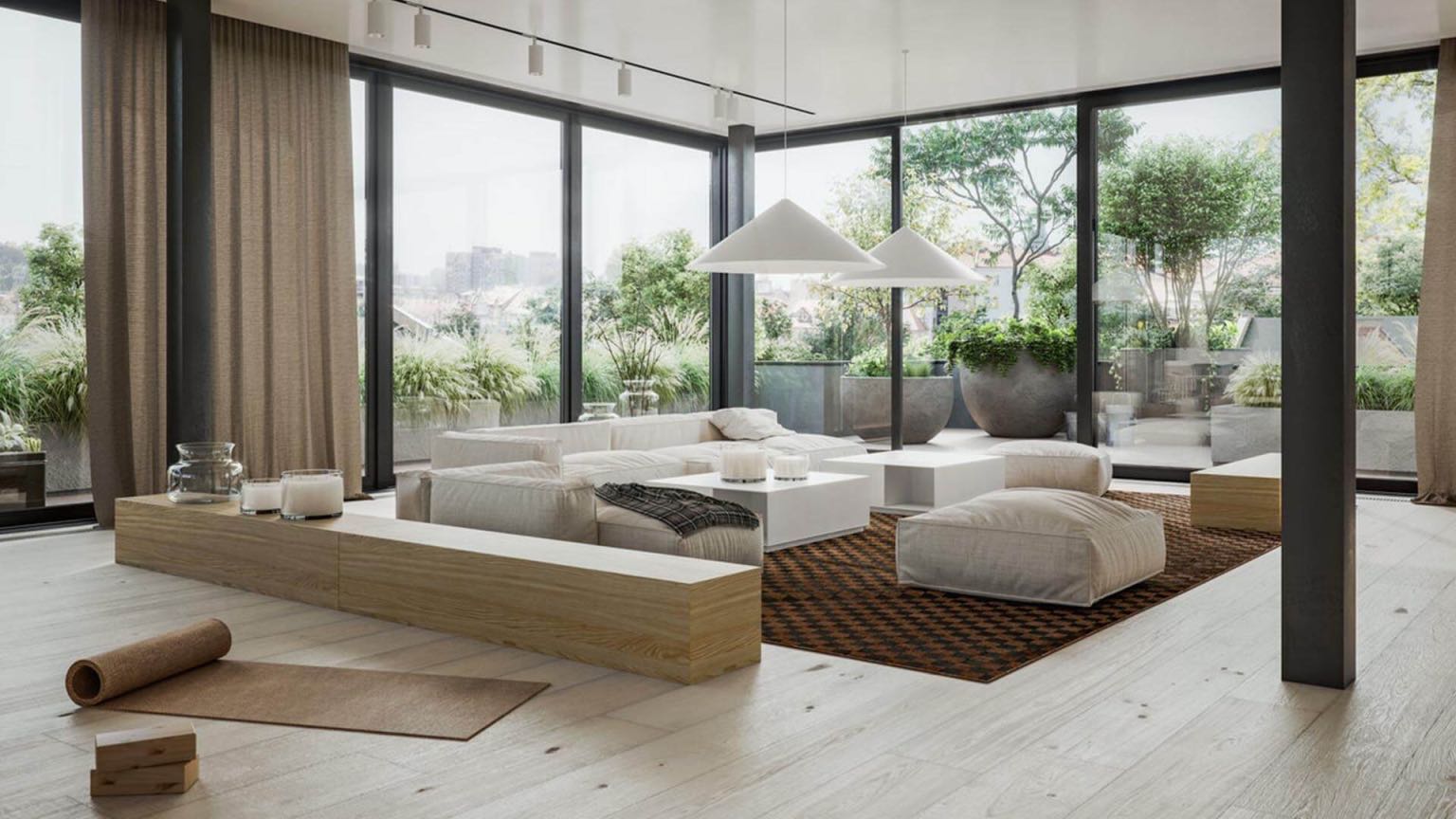
On Yoga: A Small Japan in the heart of Warsaw by Studio Organic / Aga Kobus
Visualization | 3 years agoThe apartment with an area of over 300 square metres favors the atmosphere of creative thinking and living in the spirit of slow life. The unique characteristics of the interior is created by references to Japanese aesthetics, which are interwined with the best European design.
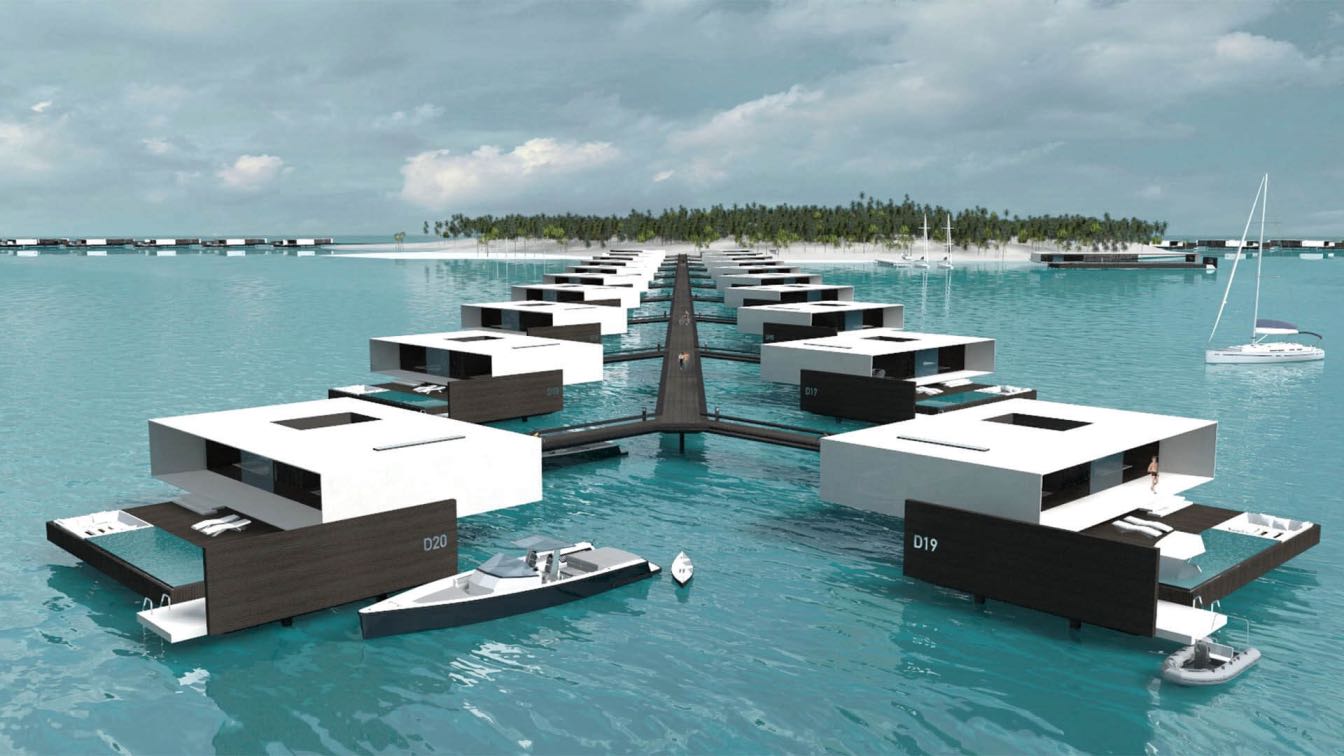
The apartment complex in our plans will be located in coastal waters right on Koh Som Island, or on the similar little island in the gulf of Samui Island. The project as a whole is founded on the principles of green architecture, with extensive use of environmentally friendly materials and technologies, including autonomous sources of electric power: solar panels, wind generators and tidal power.
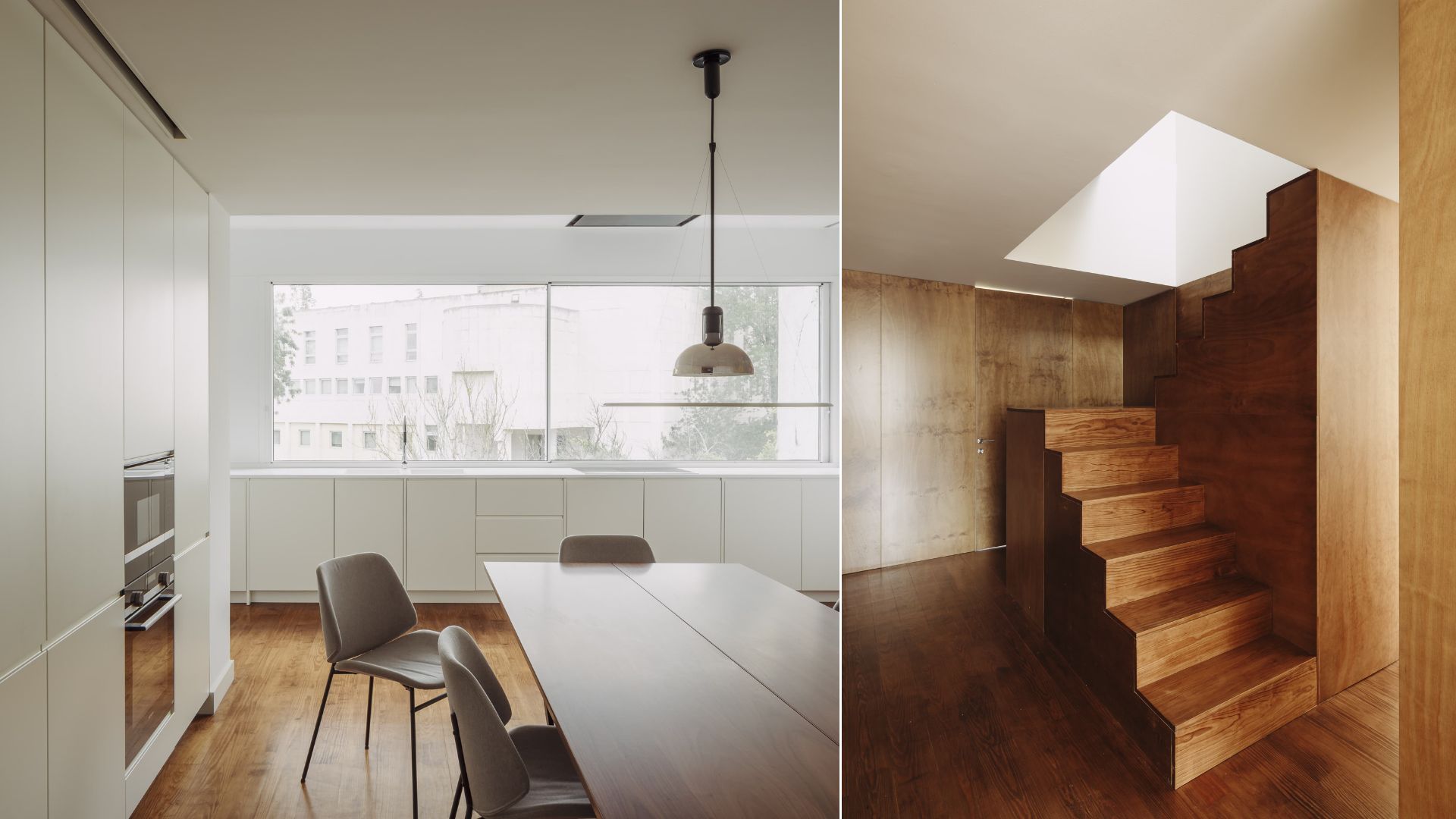
João Soares, renovation of a penthouse in an old building in Lisbon by Atelier José Andrade Rocha
Apartments | 2 years agoThis apartment occupies the top floor of a 60’s building in Campo Grande, Lisbon. The compartments had harmonious proportions and were well lit, so the main challenges were to re-organize the program, establishing a connection with the attic that was vacant at the time, and provide the technical facilities of a contemporary home.