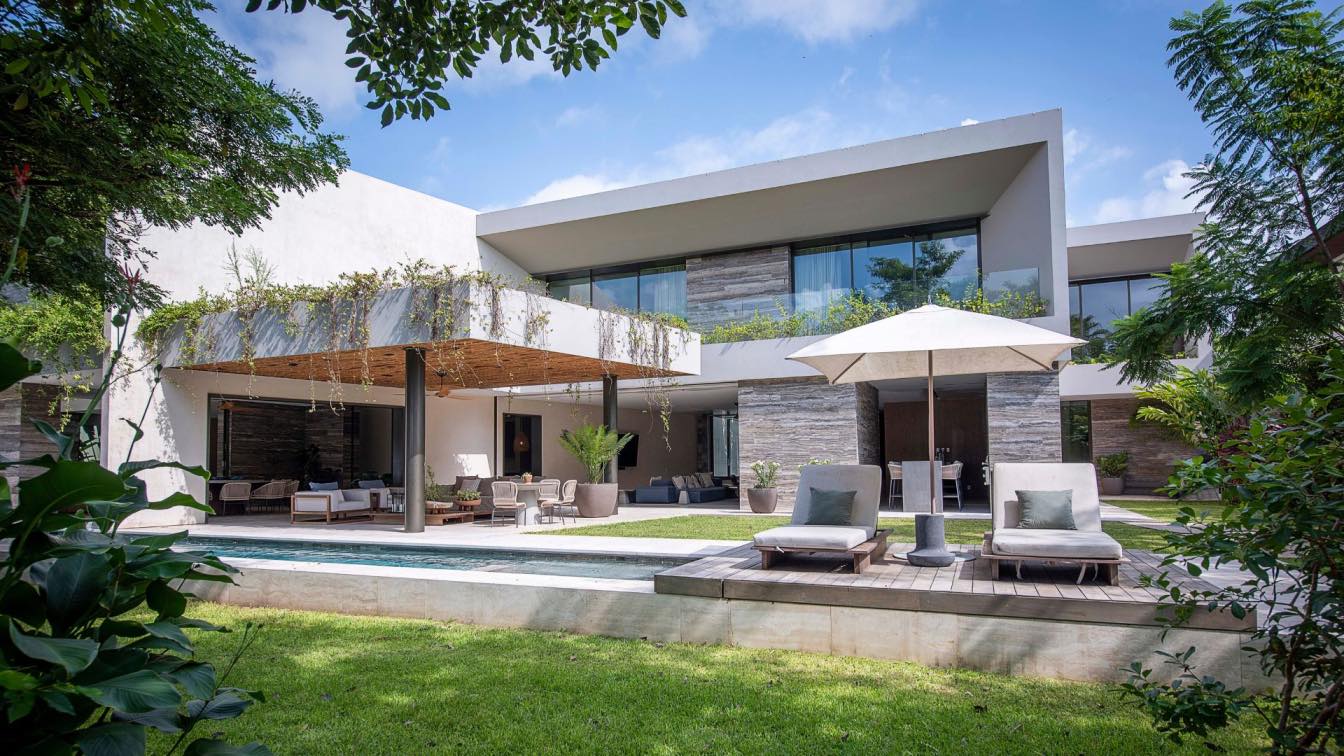
The project is located in the capital of the northwestern Mexican state of Sinaloa. Due to the city’s year-round heat and high levels of humidity, a bioclimatic study was conducted and regarded as a key factor for the architectural design decisions. The home’s direct access to an artificial lake was also a guiding element of the design.
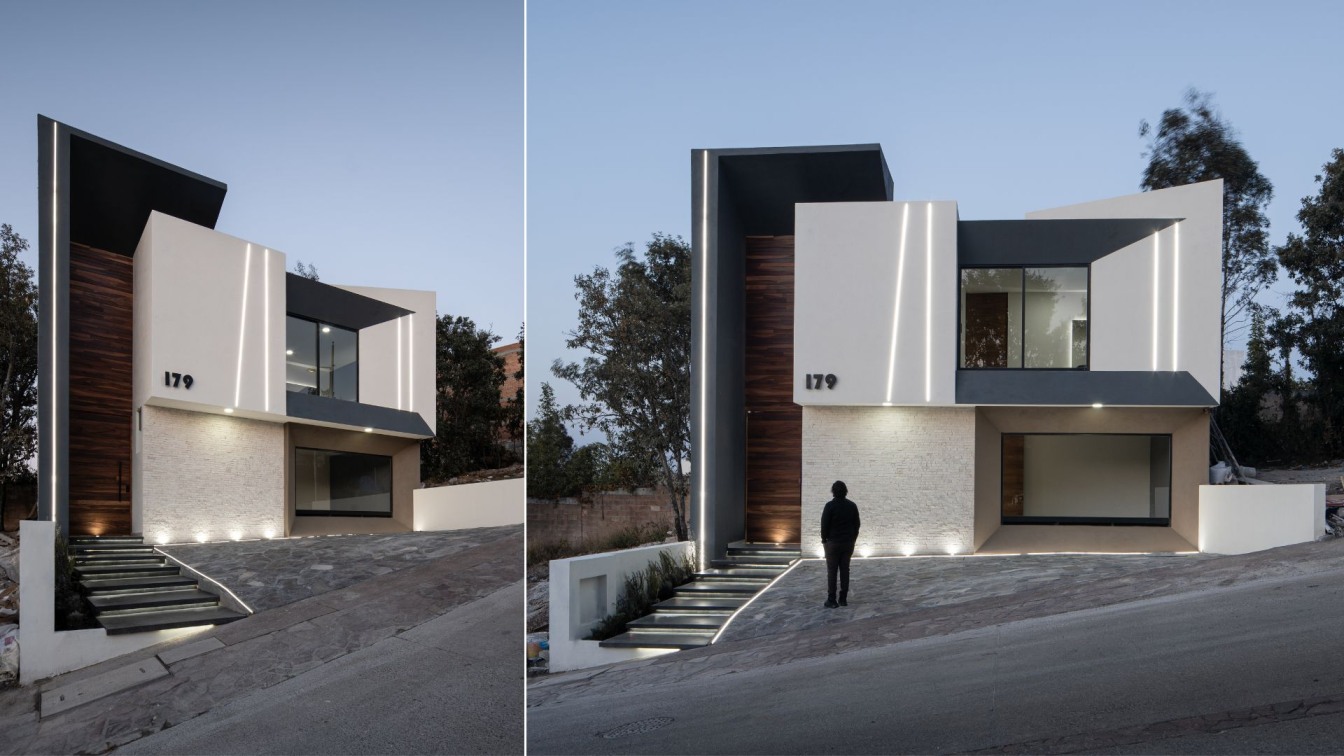
Located southwest of the city of Morelia, immersed in a residential area located a few steps from one of the most important shopping malls in the city, is Albar House. The house arises as a result of the need of the demand that the city and its inhabitants have been having to have a habitable refuge, a residence totally adjusted to the contemporary lifestyle. Its name "Albar" comes from its place of origin, since it is located on the street named "Wild pig" being "Albar" a species of this artiodactyl mammal, sharing similarities in its physical appearance, with that of the house, being Its "cream" color the characteristic of both, the house having stone finishes, which in addition to the hue resembles the texture of the fur of this species.
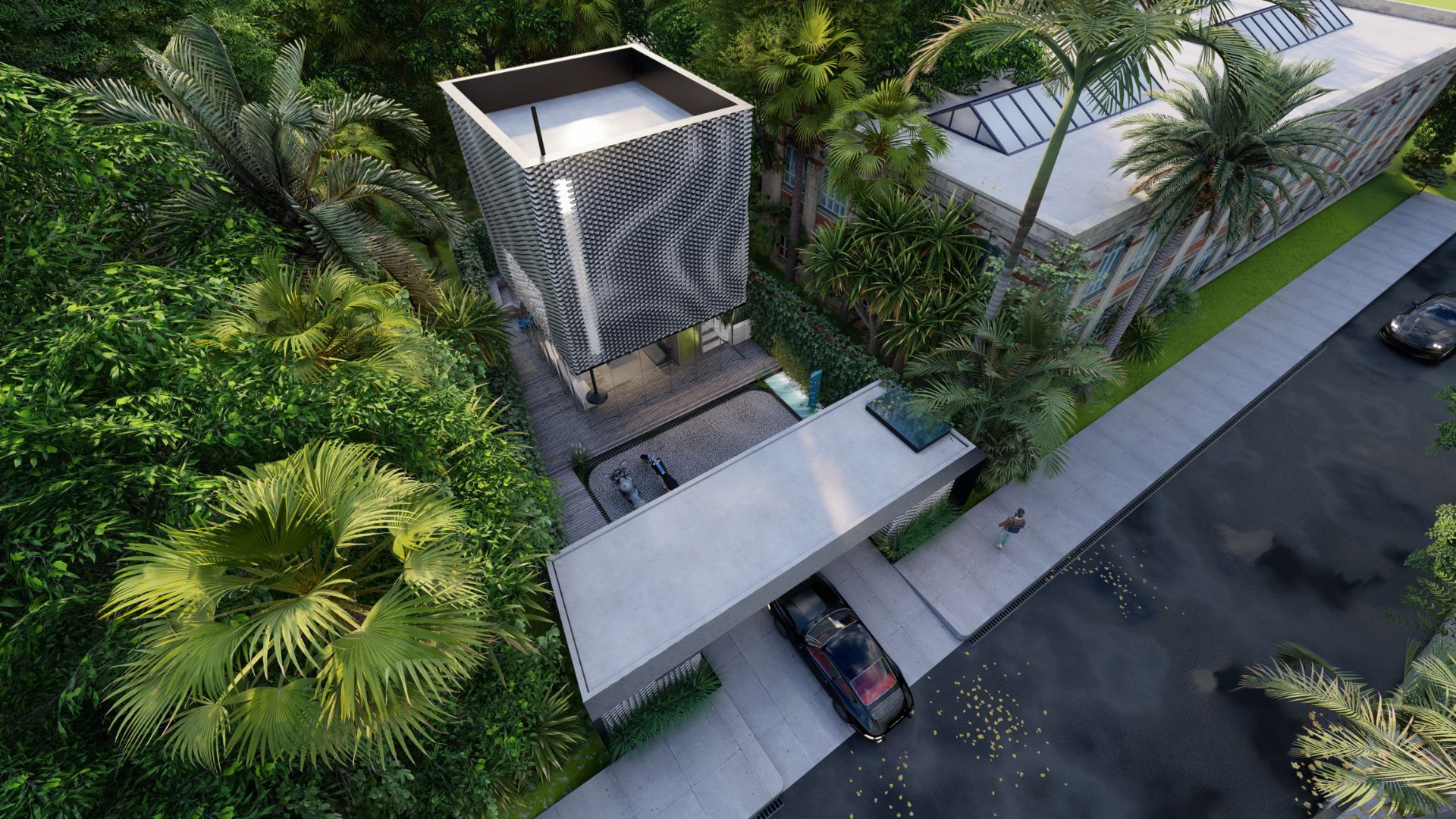
Located in Merida, Yucatan, Caustic House is a tiny house with a cozy living, outdoor kitchen, and private showroom. The swimming lane passes through entire house refreshing the social area, the dynamic pattern facade imitates the effect of caustic water with the arrangement of brick. The game of shadows is different every time throughout the year.
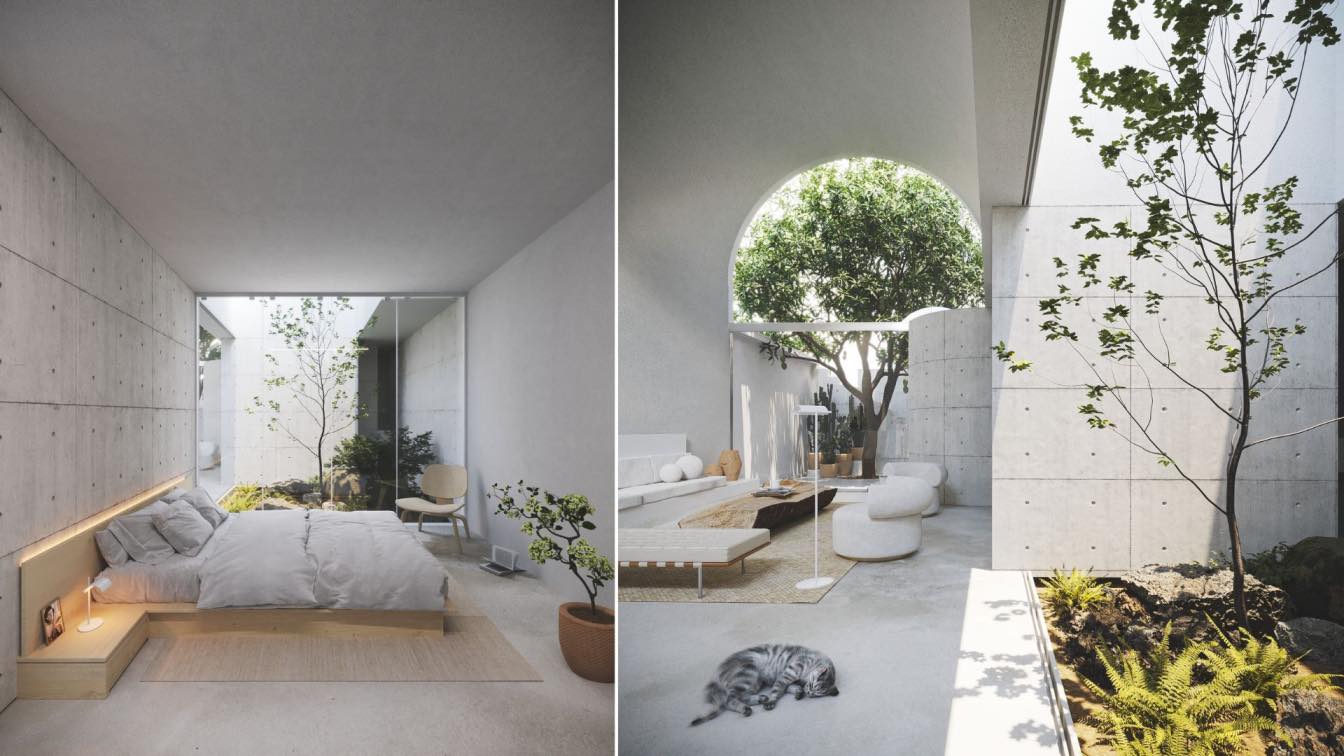
Mexican traditional architecture is known for its remarkable creativity and beauty, and this house located in Zacatecas is no exception. With a barrel vault and a 150-square-meter size on two levels, this house is a prime example of how architecture can seamlessly blend with the environment while providing functional and aesthetically pleasing spaces.
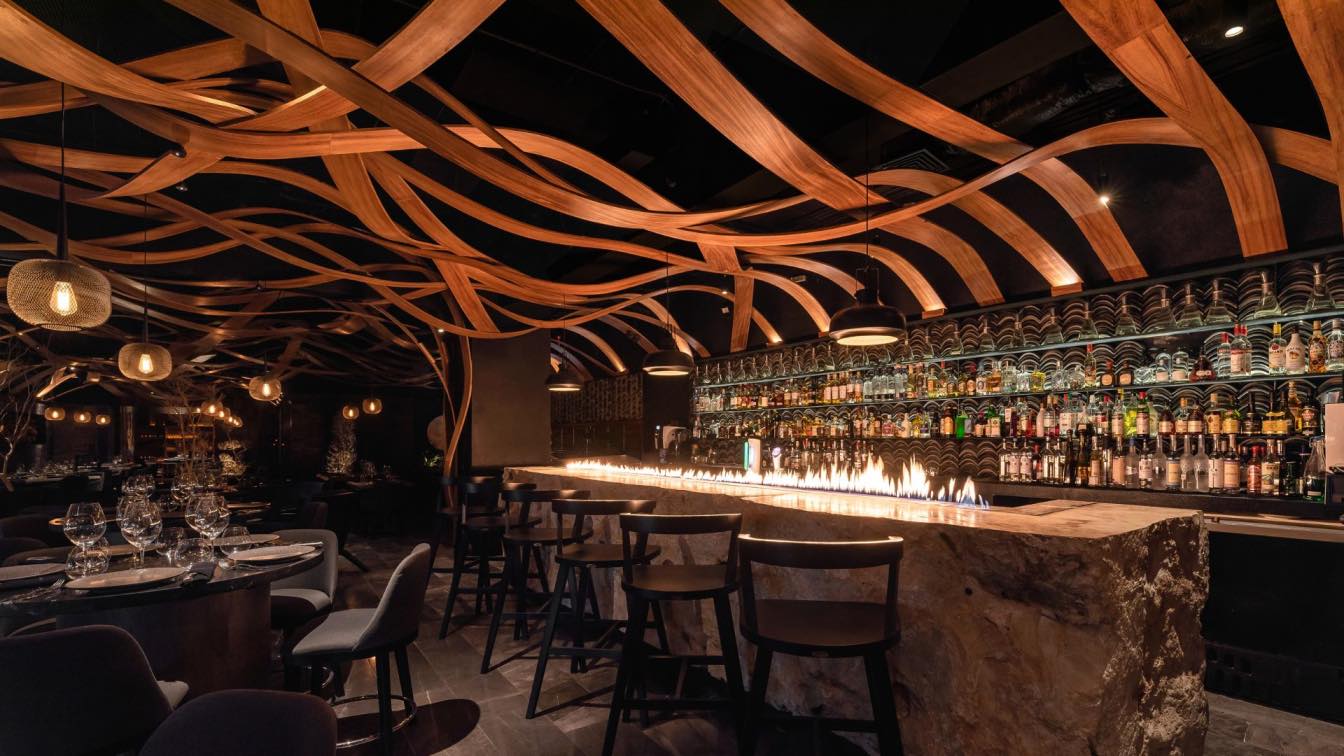
Cienfuegos Restaurant in Mérida, Mexico by Arkham Projects + Estudio Montevideo
Restaurant | 3 years agoCienfuegos, the perfect fire; protagonist fire, creative fire, transforming fire. Fire, primary element present while choosing every material; clay transformed into tiles, sand transformed into bottles of glass, wood transformed into coal. Fire transforms steak into dishes, and dishes into gastronomic experiences that talk about a contemporary and timeless Yucatan.
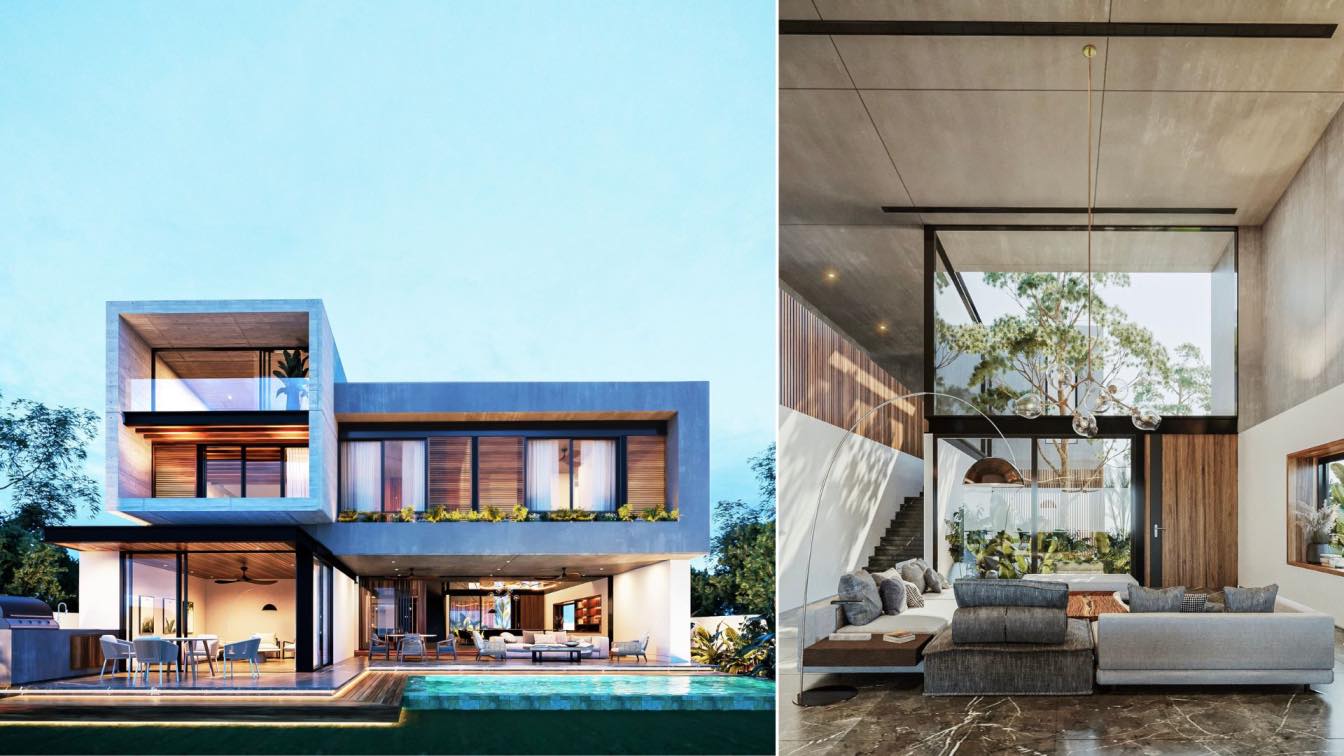
This project is developed in Mérida, Yucatán, within an extensive 325-hectare club surrounded by a natural environment and many services that allow you to be close to home. Combines a modern and sober style, thanks to apparent and gray materials, colors and lighting and gray materials.
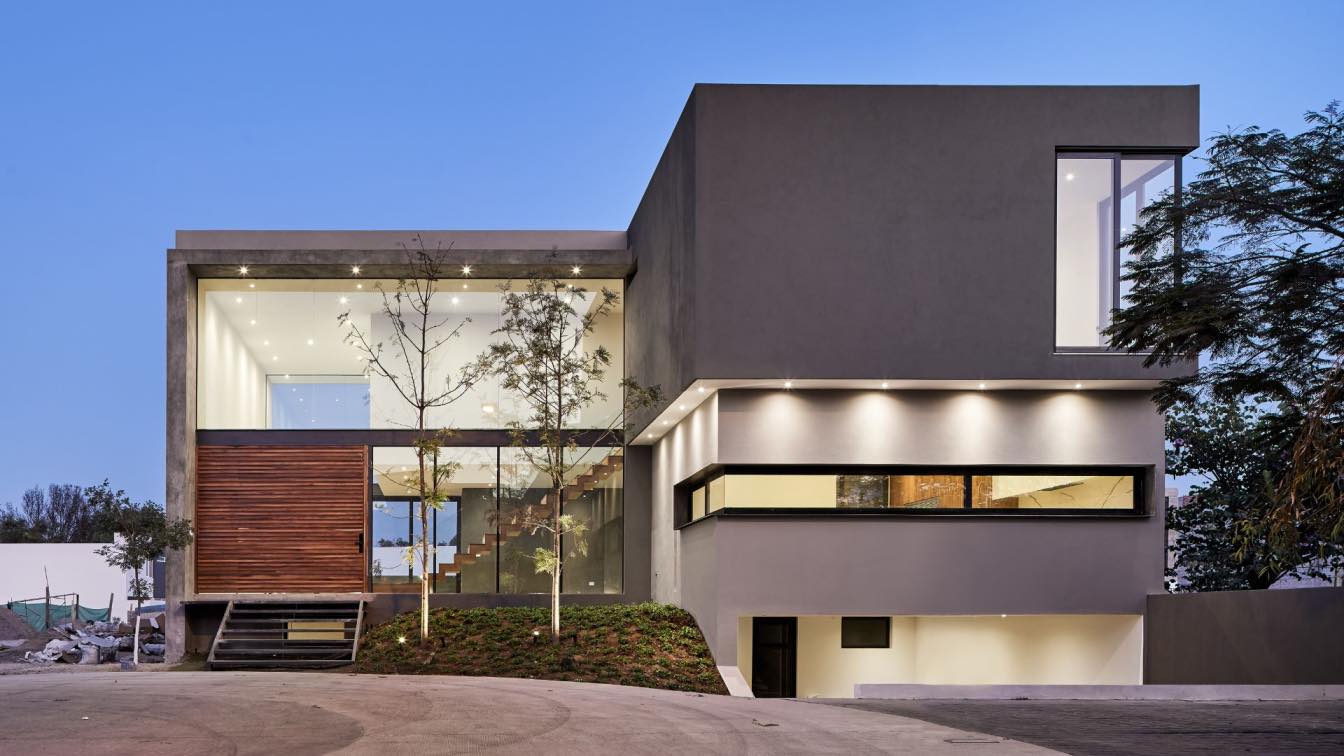
ENFER House located in Zapopan, Jalisco, within the metropolitan area of Guadalajara, inserted in a private context of single-family residences. The lot has 319.34 m². The project is deployed in 144.02 m² generating three levels of housing with a total of 480.29 m².
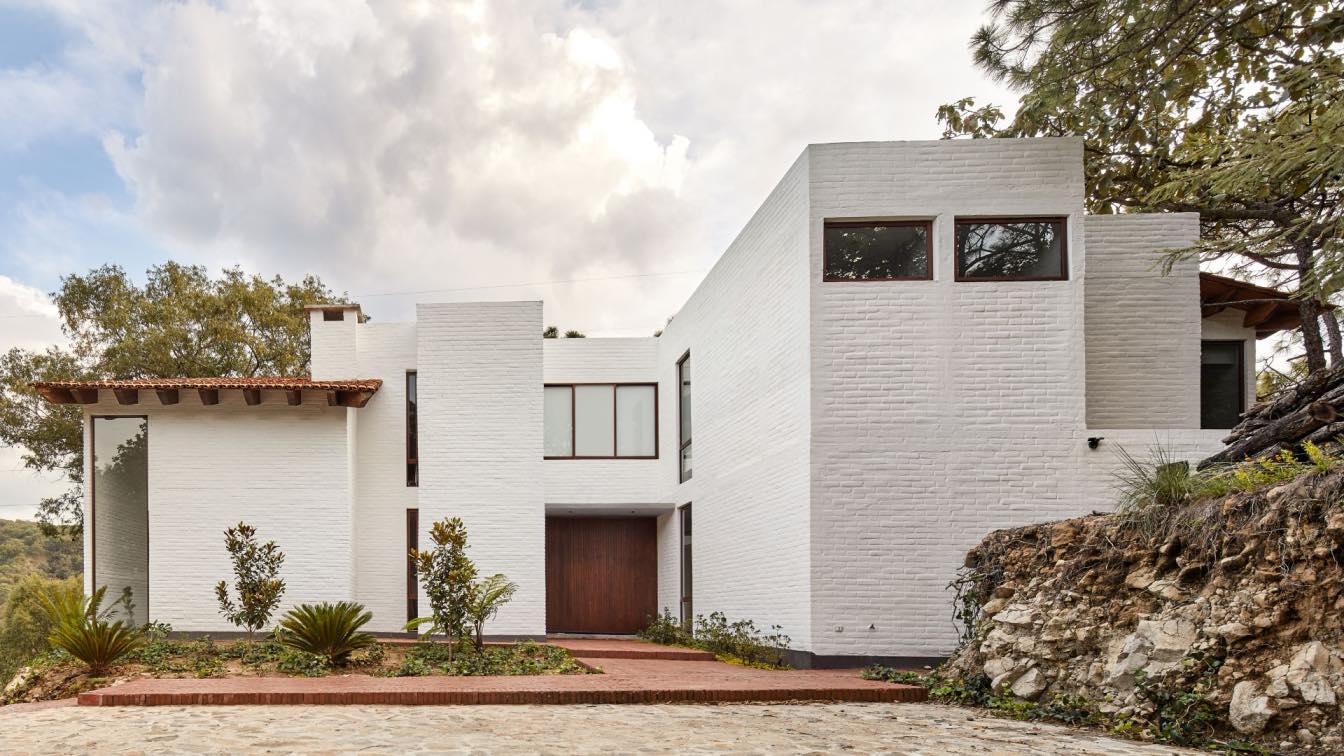
A geometry seeking to adapt to its surroundings, a main facade with few windows, so that when entering the house a side to side the house could appreciate a large window from side to side that allows a clear view towards the the spring forest.