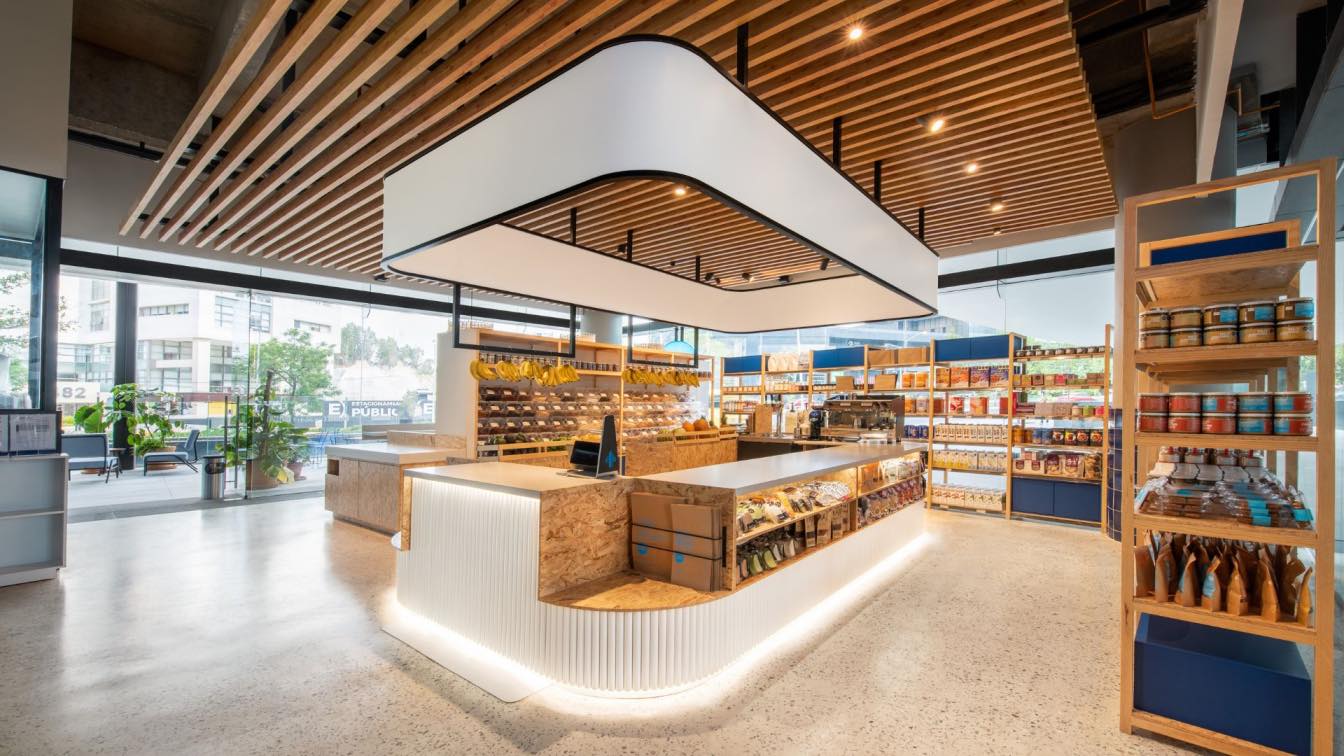
The design of this vegan restaurant and supermarket aims to convey a fresh and modern aesthetic while adhering to principles of sustainability and environmental responsibility. The spaces have been conceived to reflect the brand's philosophy and reference the ever-changing world we live in.
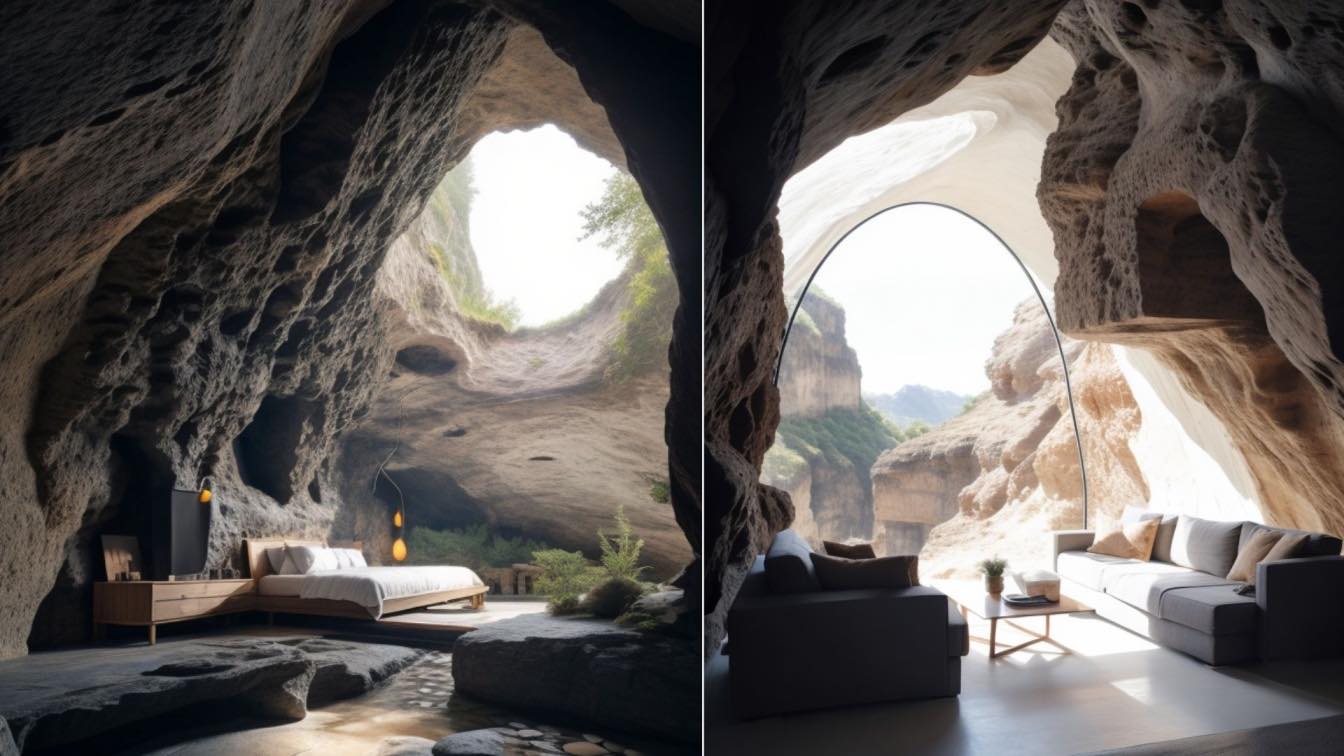
If advanced humans live in the habitat of the first humans, such an atmosphere is created. A residence in the heart of the mountain where architecture is tied to nature. Natural materials have been used as much as possible.
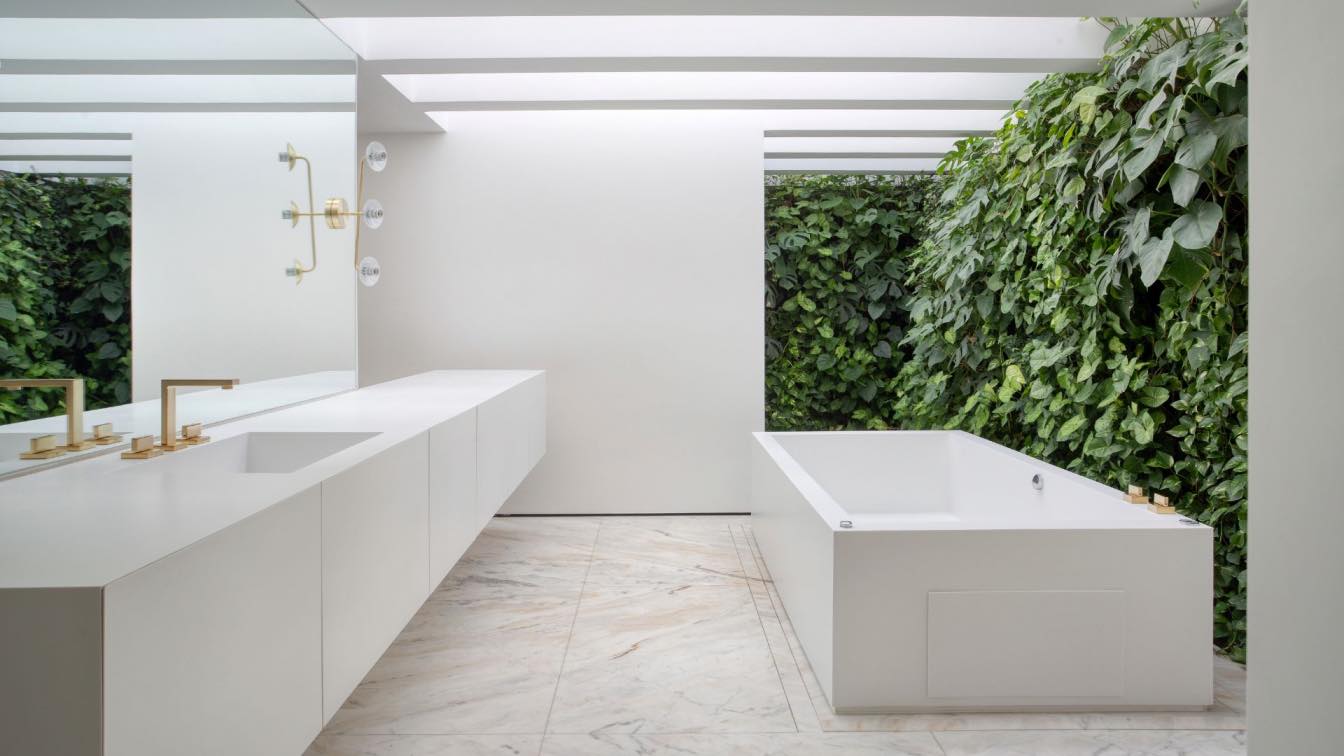
In 2016, the clients hired the Studio Guilherme Torres to develop an interior design project for an apartment they had bought in the planning stage. A few months passed, and soon after, the family grew. As the project developed, the area proved to be far below their space expectations, and the opportunity to buy a house arose.

Smart glasses are one of the emerging technologies of the modern day. These glasses are equipped with functionalities that provide information and support the things you see in the real world. They enable you to make calls, play games, and take pictures. One type of smart glasses is mixed reality glasses, which allow you to render 3D objects.
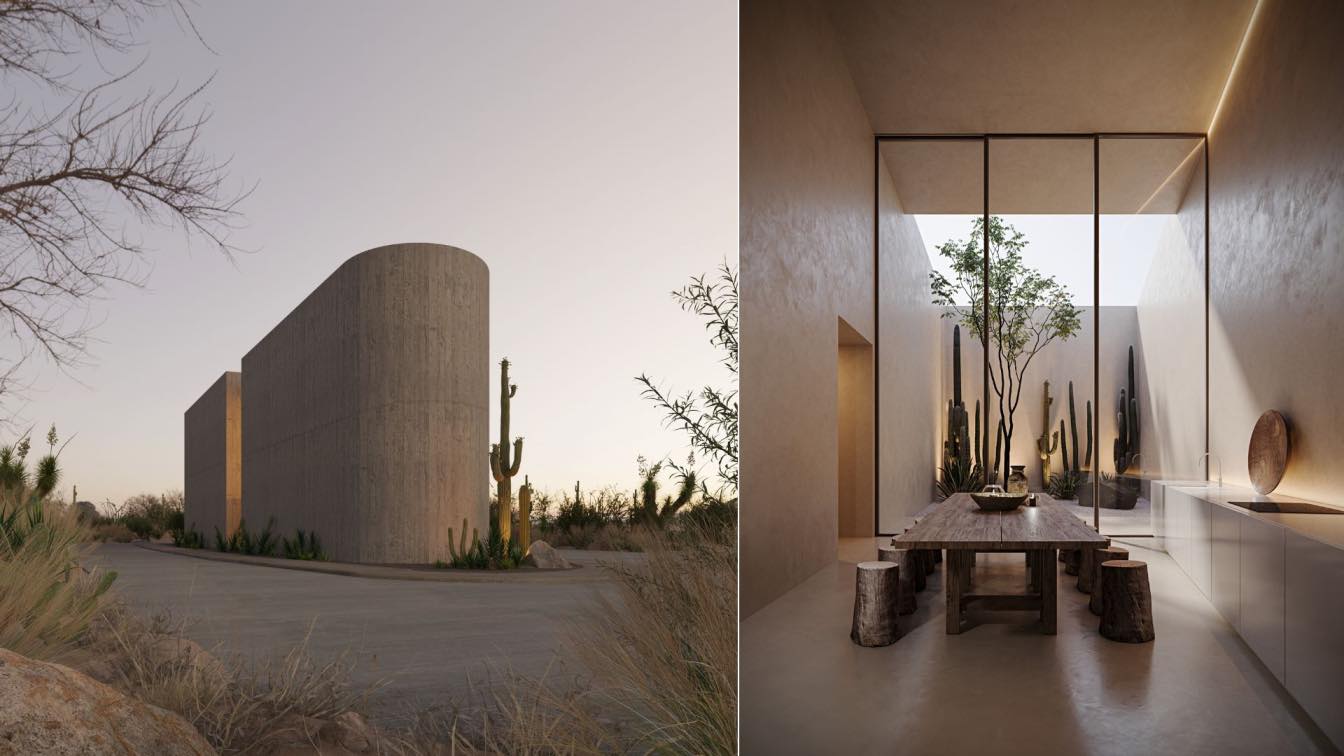
The house located in the Baja California Desert, Mexico, stands out for its unique and harmonious architectural design. Developed on an irregular plot of 229 m2, the 144 m2 residence cleverly takes advantage of the complex terrain to create a powerful and timeless structure.
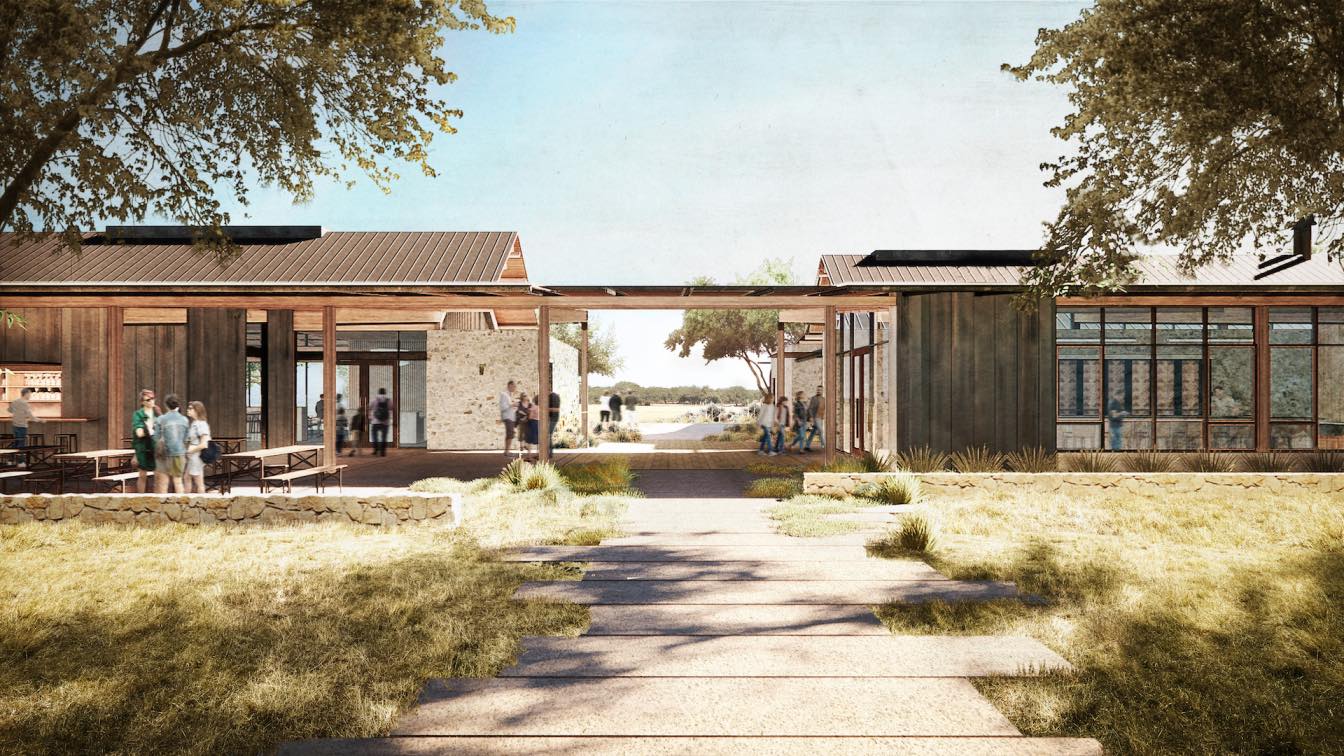
Clayton Korte reveals the Bullseye Club & Retreat in Florence, Texas, a new destination venue in central Texas
Visualization | 2 years agoConceived to be the bedrock project for a new community development on the north edge of Texas Hill Country, the Bullseye Club & Retreat serves as a semi-private destination with a restaurant, bar, lounge, main lodge, and cabins providing one-of-a-kind experiences for both club members and locals.
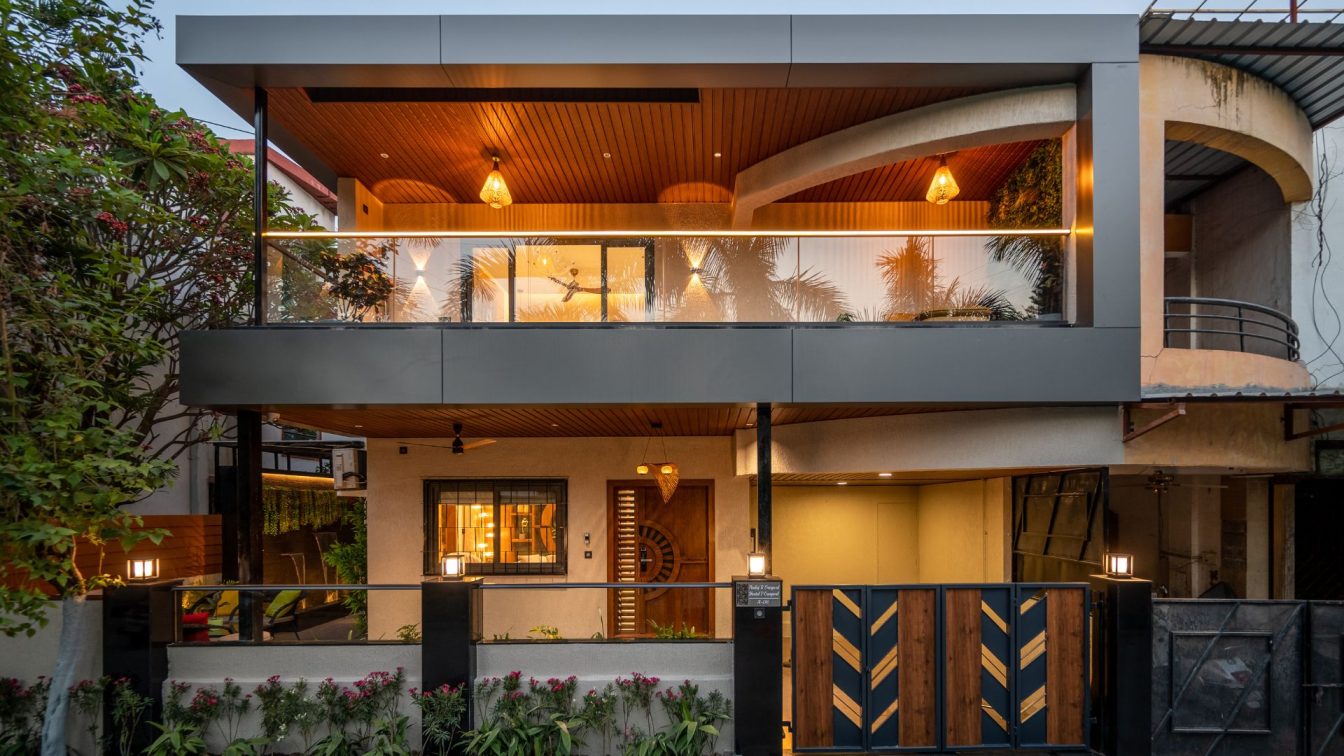
This luxurious 4BHK residence represents Harmonious diversity while being the epitome of design excellence, blending the principles of Vastu with contemporary aesthetics. With careful attention to detail, we have designed a home that not only follows Vastu guidelines but also showcases a strong design concept, an exquisite design detailing, versatile material palette, and purposeful use of colors.
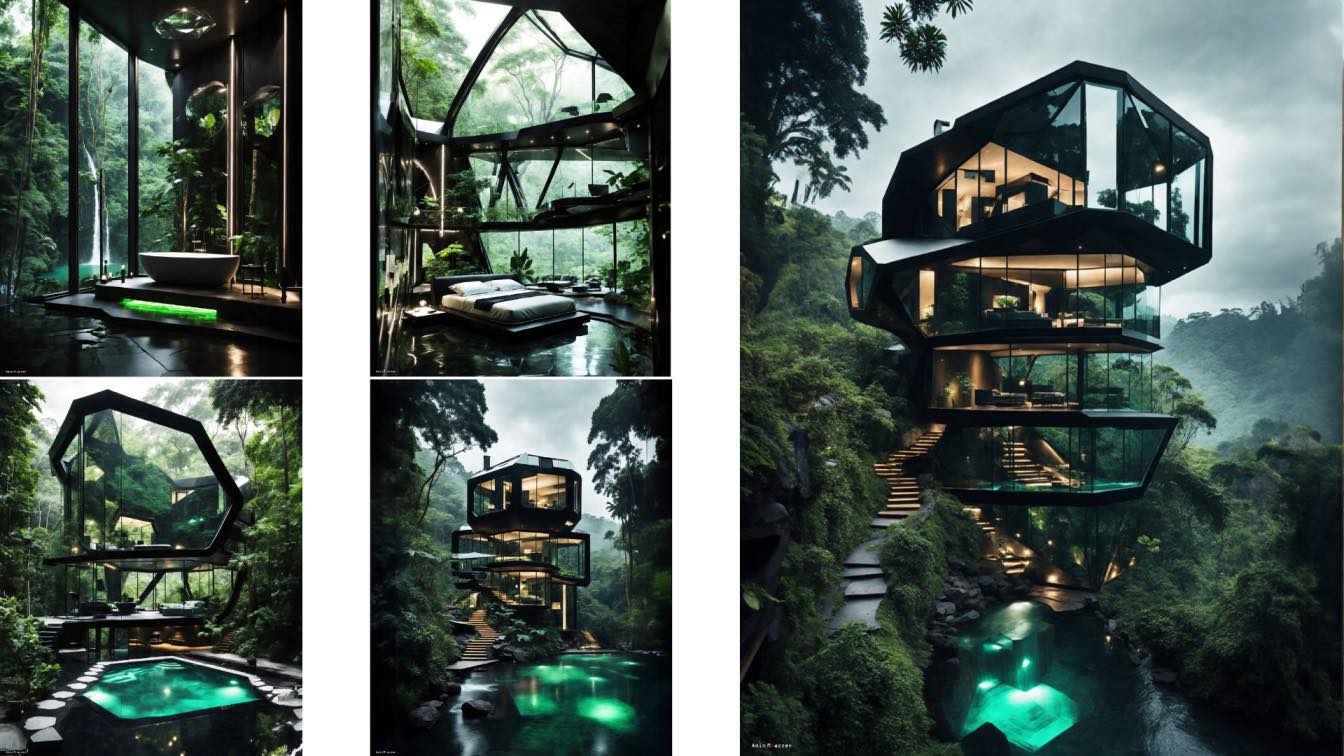
This is a modern house in the depth of the jungle, It is like a jewellery hide in nature! A house with black stone material and green material for the windows. We have tall windows and a great view from the house to nature.