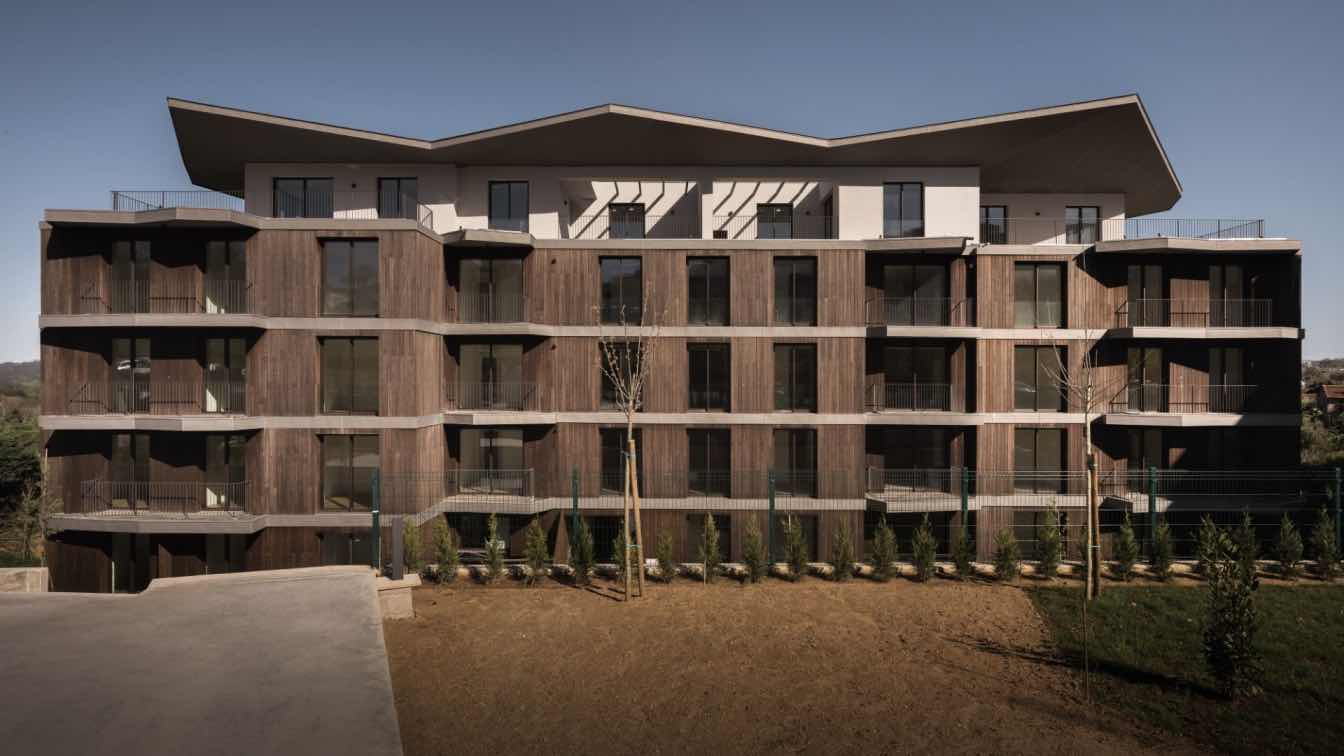
Riverside Condominium, Santa Comba Dão, Portugal by MJARC Arquitetos
Residential Building | 1 year agoMJARC Arquitetos was invited to rehabilitate a building that has punctuated the landscape of Santa Comba Dão for more than 20 years. The rehabilitation of this building aims to preserve the existing building rather than simply demolishing it and starting over. The design team and developers decided to achieve an ambitious goal: to reuse the existing building as much as possible and establish a new, high quality standard in the adaptive reuse of the building.
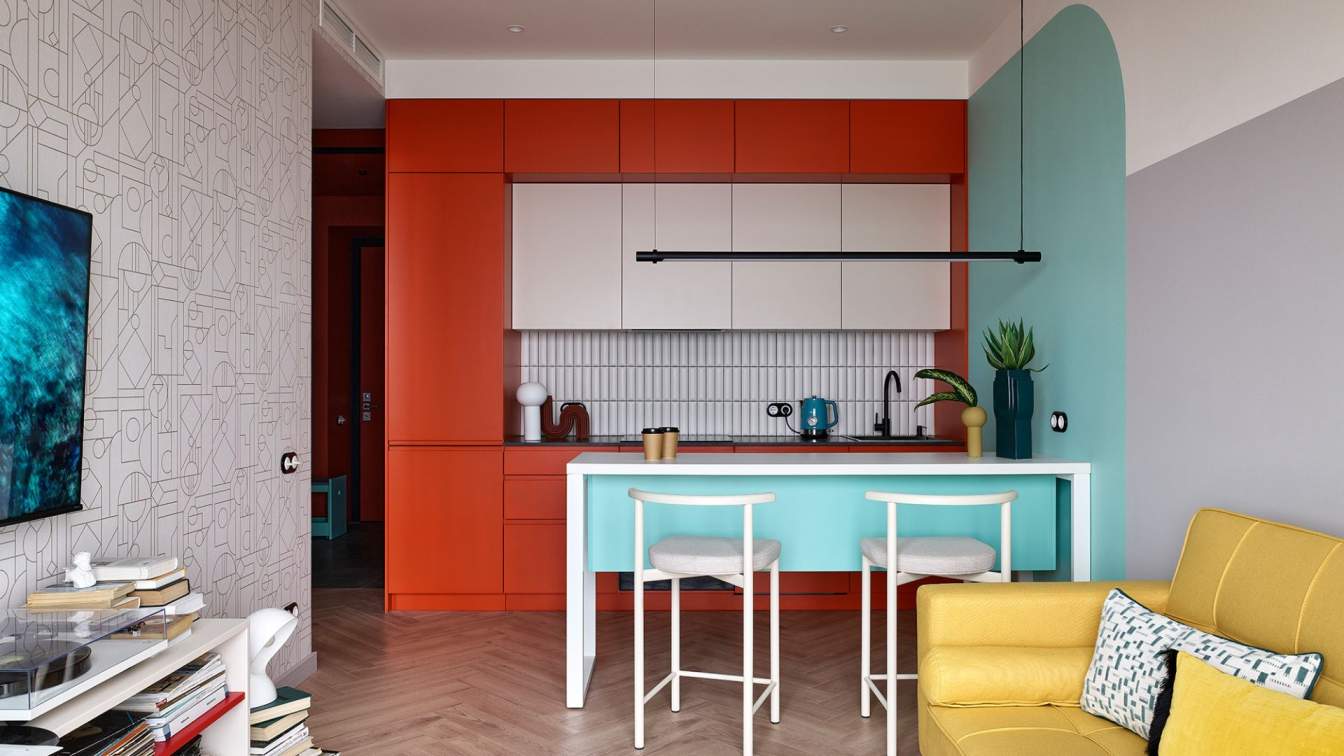
Vladimir Afanasev created the interior of a small Moscow apartment for rent. Forty-five square meters managed to accommodate a bedroom, a kitchen-living room, a bathroom and a dressing room-laundry room. This is not the first project developed for customers, and this time they asked to make an apartment for rent, fully relying on the taste of the designer.
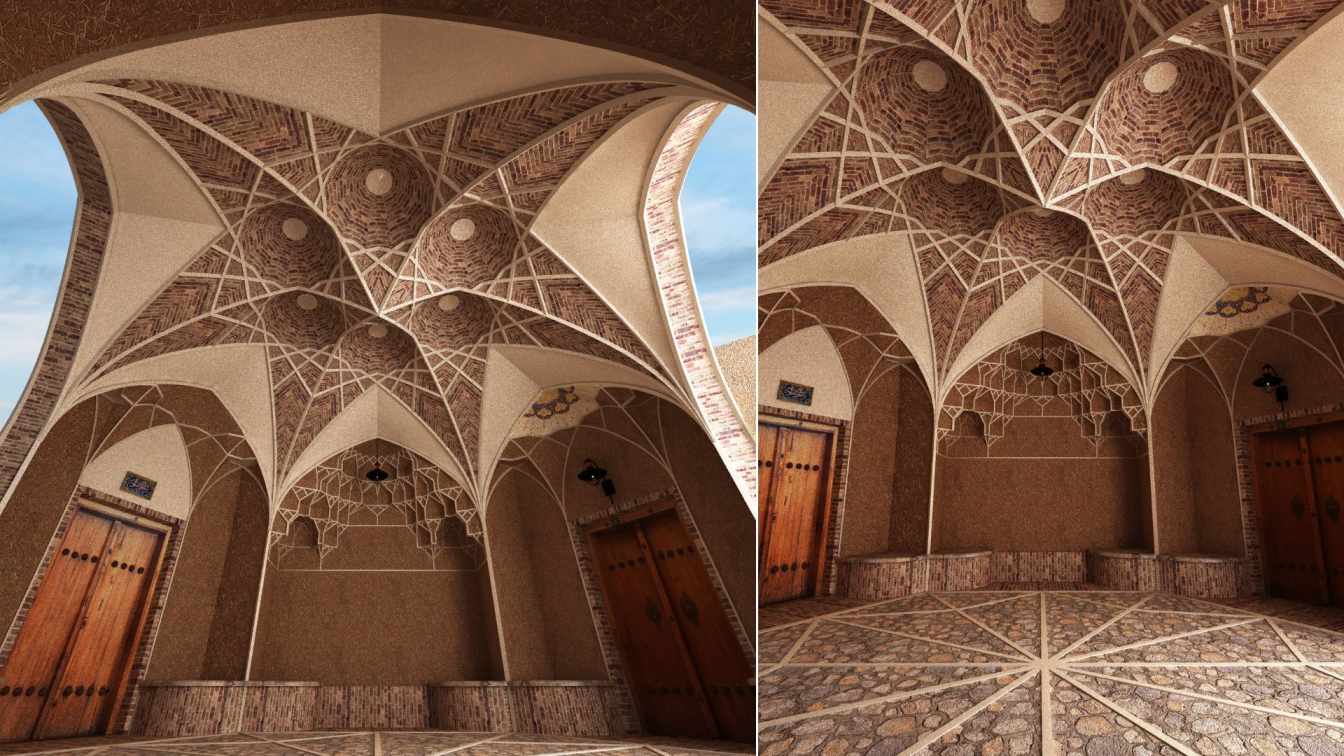
Strive for a quality entrance and that the residence starts from somewhere outside the house and the joy of living with the neighbor.
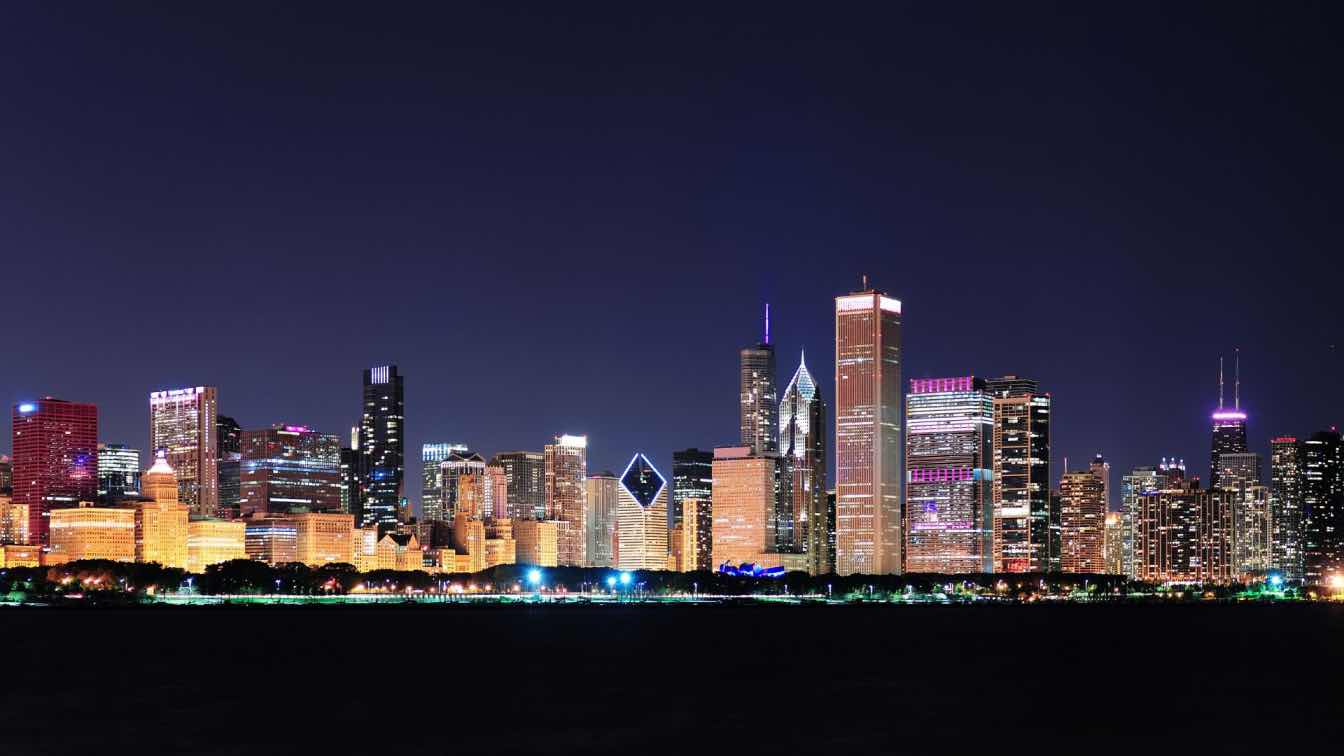
Acquiring an architecturally elegant home in Chicago while sticking to a budget is absolutely achievable. It requires resourcefulness, creativity, and determined negotiation skills to seize favorable opportunities.
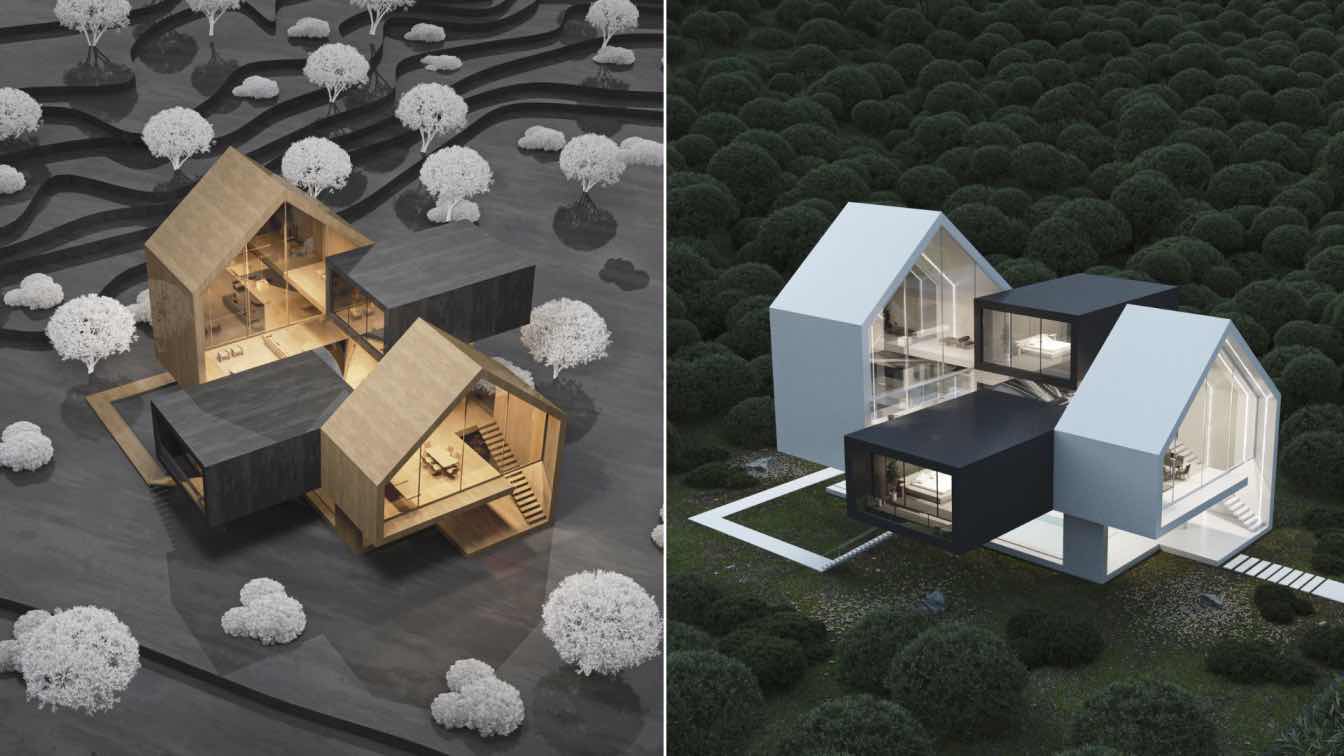
The location of the project is in the city of Karaj. The two sisters project is located on the land with an area of 530 meters with a substructure of 420 meters The design process of the project, first we divided the box from the center to create a sloping roof.
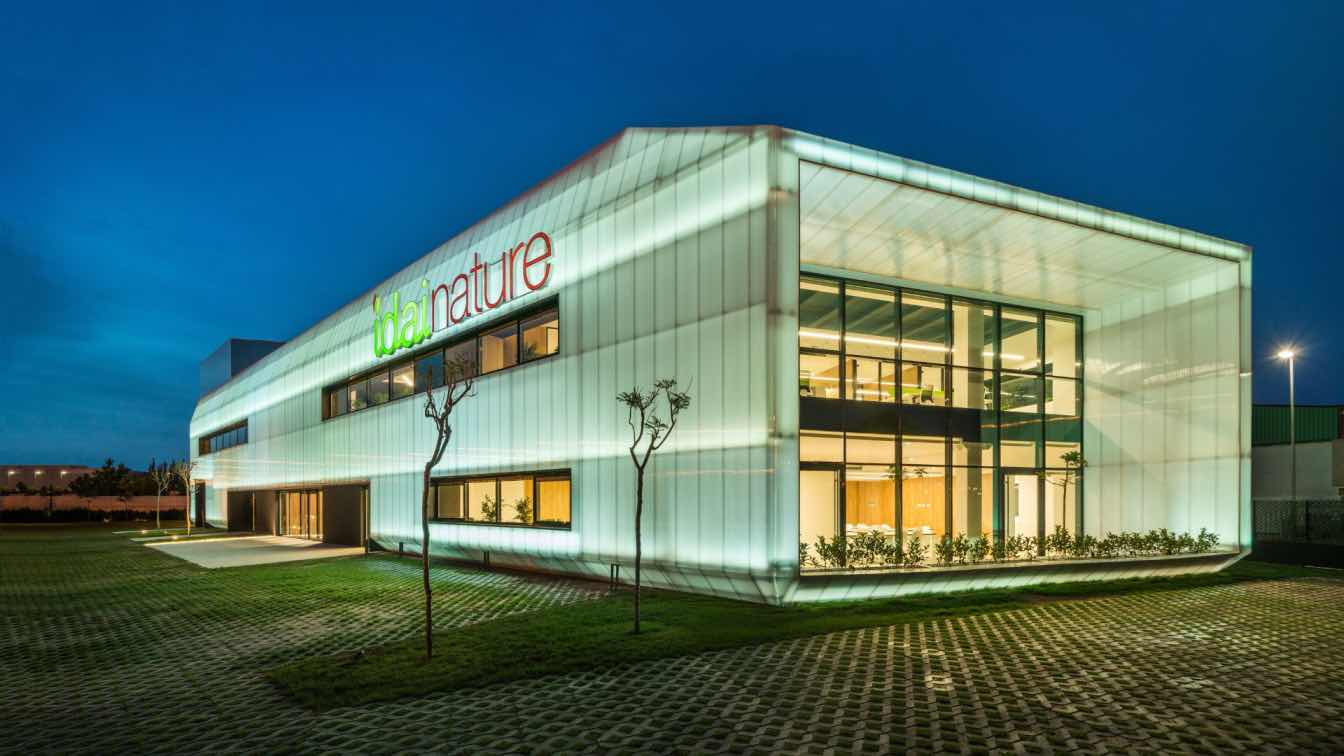
Idai Nature Headquarters, La Pobla de Vallbona, Valencia, Spain by Ruben Muedra Estudio De Arquitectura
Office Buildings | 1 year agoRuben Muedra Estudio De Arquitectura: Idai Nature is a company specialized in natural and organic fertilizers that seeks to be a benchmark in innovative natural solutions, waste zero, focused on nutrition and crop protection, allowing the producer to improve the quality and profitability of their crops respecting the environment ambient.
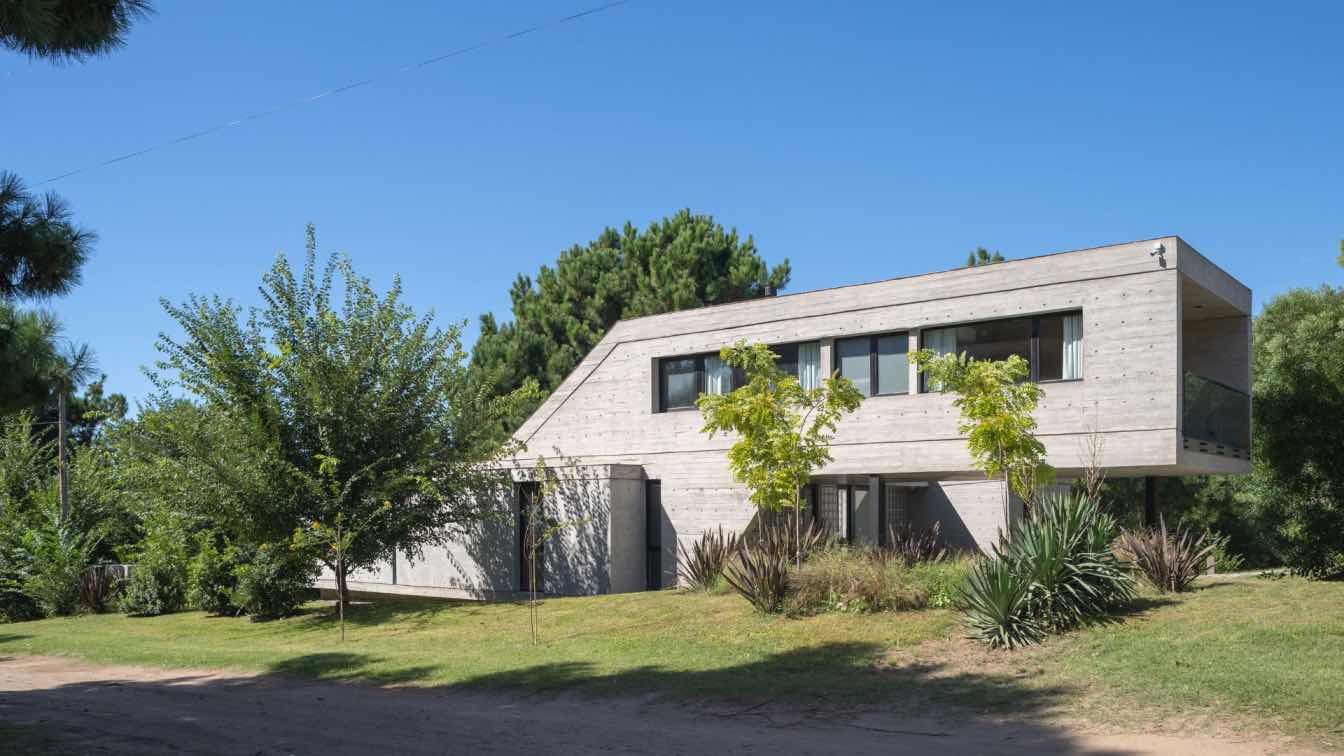
Estudio Galera Architecture: House Three is part of a larger complex which has gradually being built for the same family over time. It is the third of a total of six residences planned in 2016 through a master plan that encompasses not only housing but also amenities and green spaces at the center of the complex.
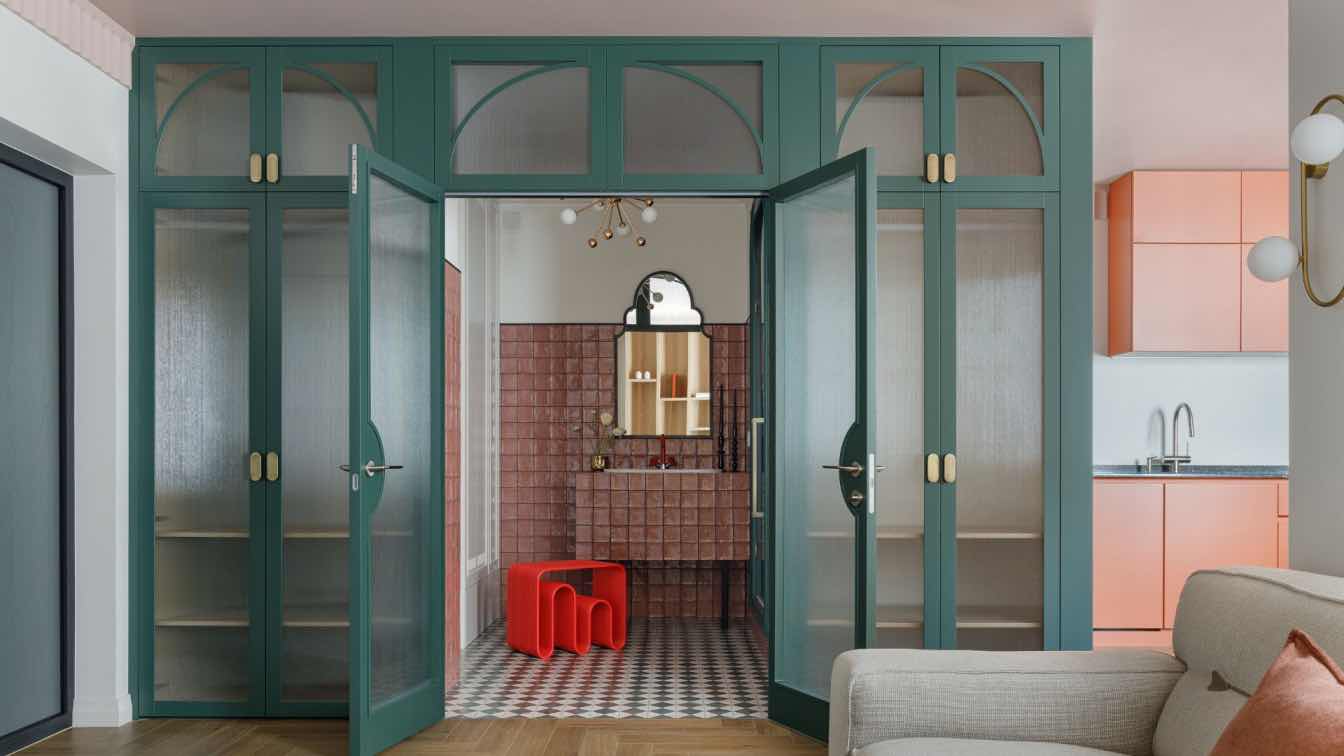
Bright and stylish apartment for a businesswoman, Samara, Russia by Ksenia Lysenko
Apartments | 1 year agoKsenia Lysenko: The main goal of this project was to create a comfortable and cozy space for a stylish businesswoman, not for permanent living. The style of the project reflects all aspects of the customer's personality: tenderness, femininity, charisma, and unconventionality. We have done several projects together, and we share the same vision and approach. It made the work easy and enjoyable. All the ideas, collages, and concepts were accepted without any issues.