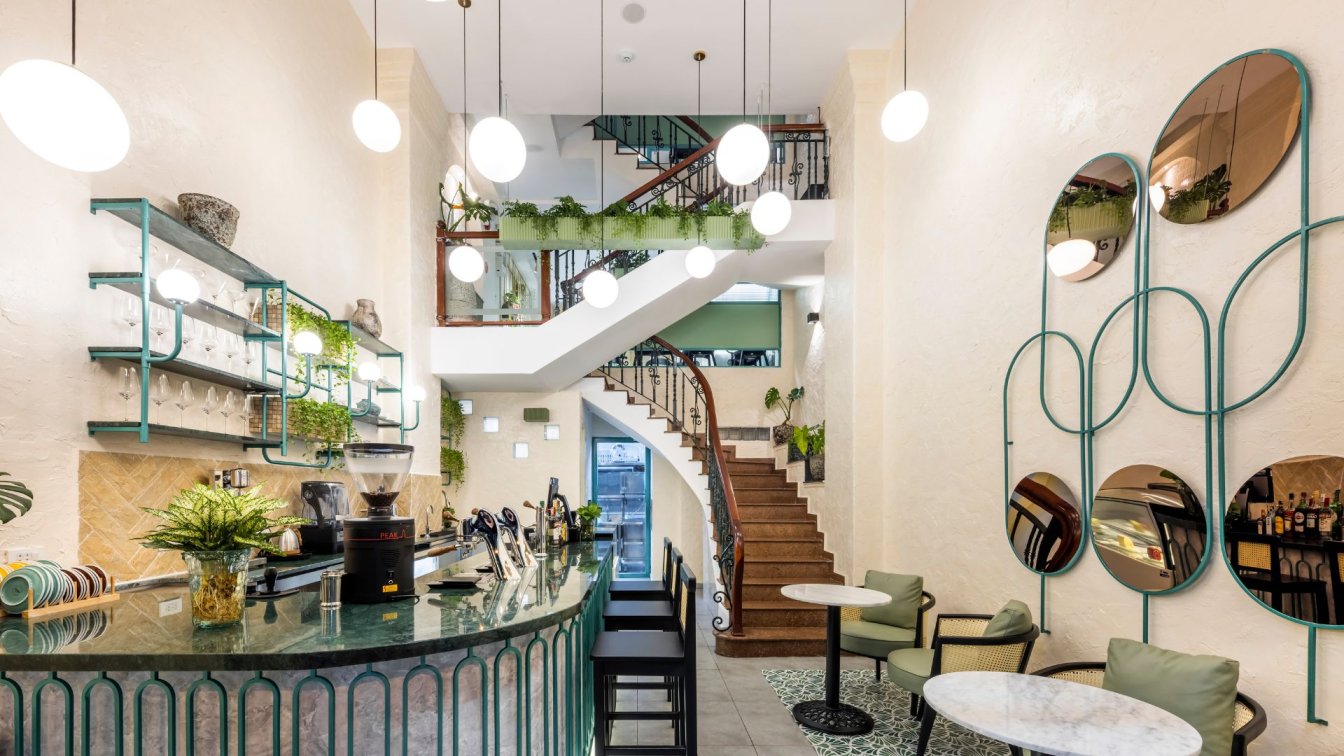
This street is the busiest street in Ho Chi Minh City and is always crowded with many foreigners. The owner of "Hotbeans" is Vietnamese, but he is very familiar with Western countries and has a special feeling for France. This is an owned building. Due to the impact of [COVID-19], the rental business was not going well, so the owner decided to run the restaurant herself. The owner has been in the COFFEE (CAFÉ management and COFFEE BEANS trade) business before, so he had various routes. So there were no obstacles to starting a restaurant business. There are many offices in this area, and there are various people from ordinary income earners to wealthy people.

Riva table lamp is part of the Folcloristica series. A collection inspired by the mood and lifestyle of the Southern Italian villages. Elegant and bold, it becomes a sculptural object. The blue, silvery colours and reflections evoke the waves in the Mediterranean Sea.
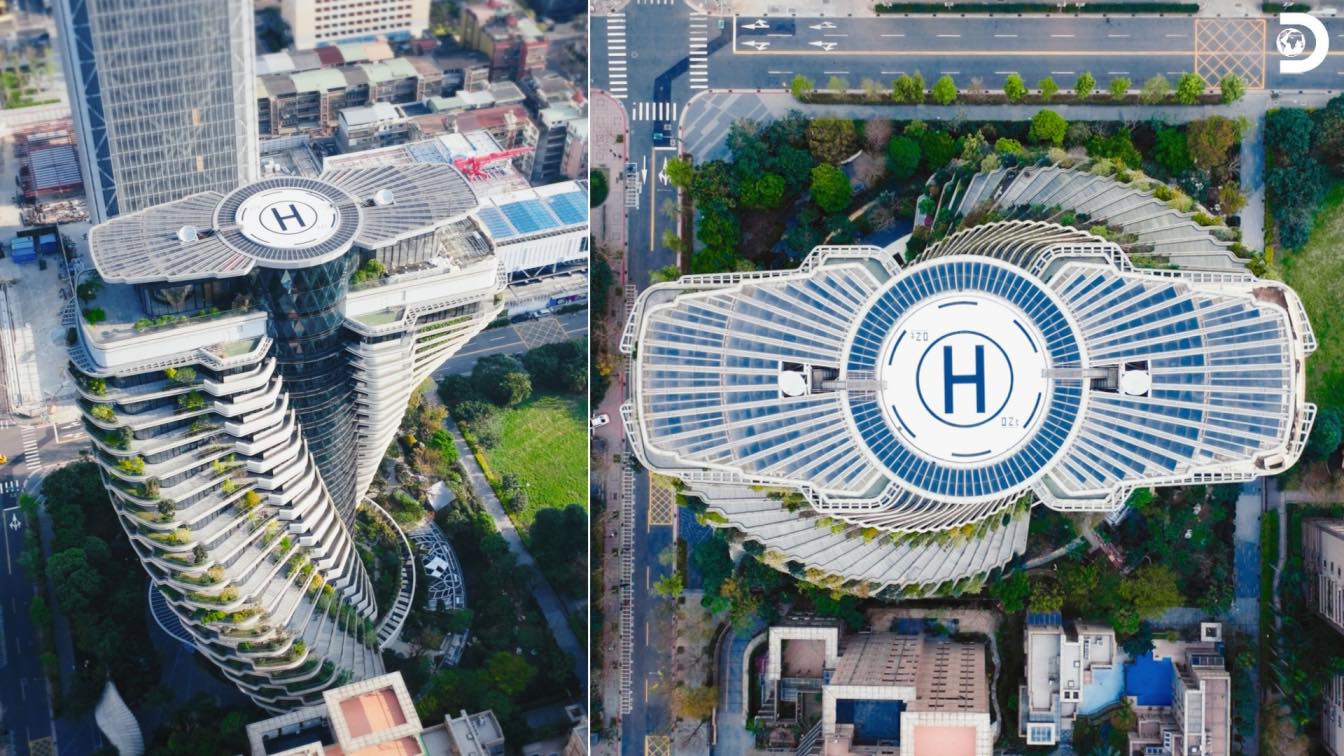
Tao Zhu Yin Yuan by Vincent Callebaut Architectures, Taipei, Taiwan
Residential Building | 2 years agoDiscovery's new program "Building Giants: Tao Zhu Yin Yuan" entered the "Tao Zhu Yin Yuan" – by Vincent Callebaut Architectures - which was selected as one of the nine new buildings in the city by CNN for the first time, and revealed how this world-class sustainable architectural landmark can be integrated in architecture, humanistic spirit and art.
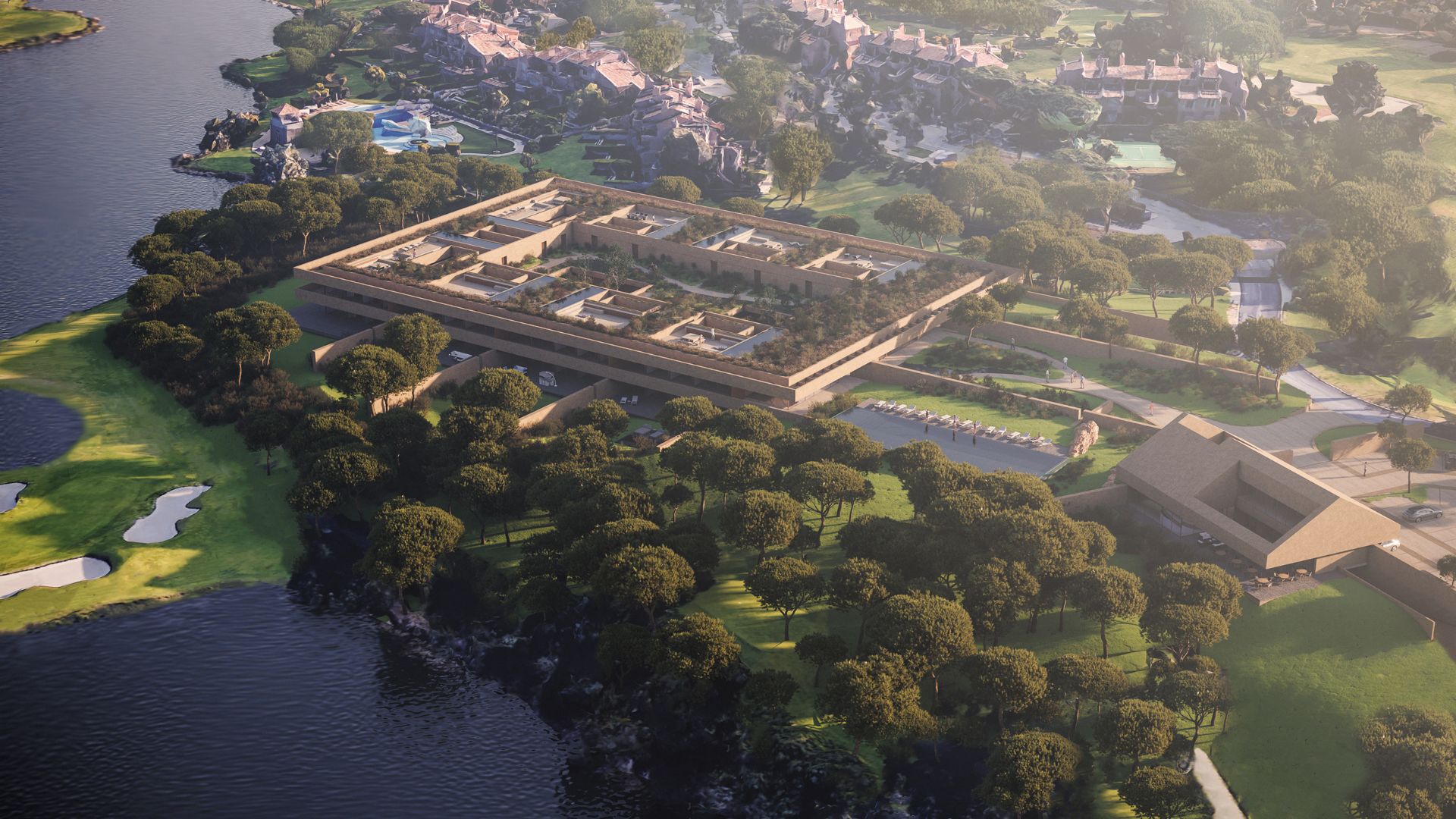
SAN LORENZO (Portugal) - The poetics of courtyards and contemporary space by OODA Architecture
Visualization | 2 years agoLocated in Algarve, on the south coast of Portugal, the proposal takes its cues from the historical and contemporary heritage of the region. The result sees a cloister-like configuration that poetically interplays with the central courtyard, along with landscaped areas and terraces, thus obscuring the boundaries between nature and the built space. This feeling is further accentuated by the generous presence of pine trees, shrubs, and other undergrowth creating a visual continuity of the lush vegetation found on the surrounding golf course and lakes.
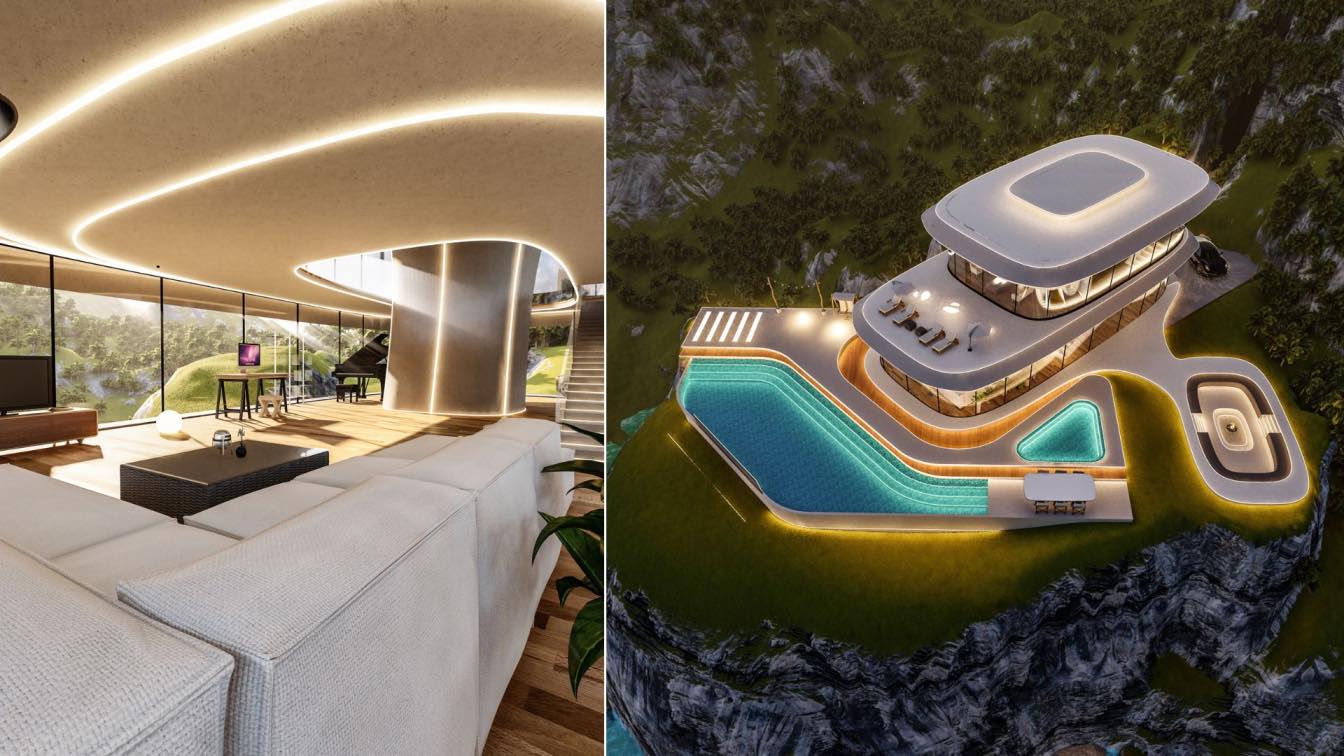
T1 Villa is a 2 floors mansion that brings art and architecture into the structure and connects the structure lines that give interior shade from the south façade and open for the north with a unique façade that connects art with it.
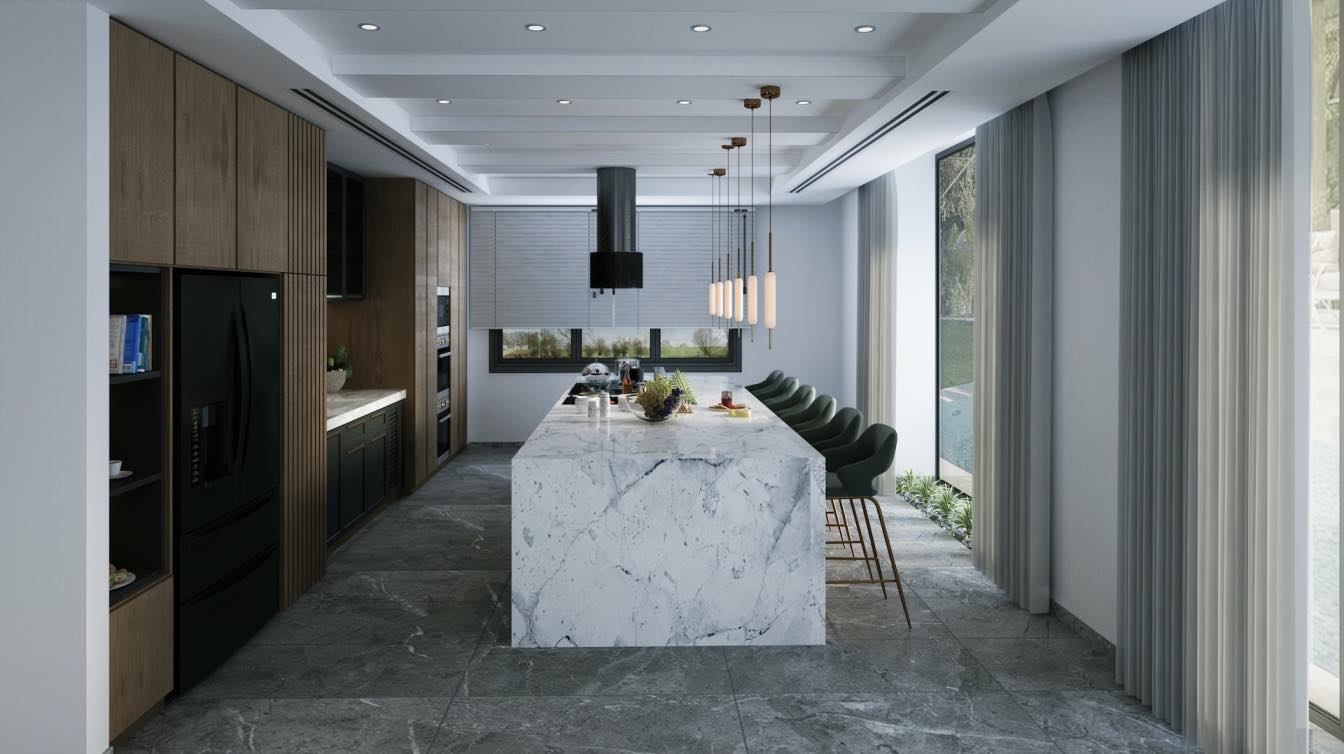
Our culture has been moving towards modernism for a few years. People are transforming not only their clothing but also their living standards. You can see families with head-to-toe contemporary adaptations, and their houses look stylish with modern walls, structures, and furniture.
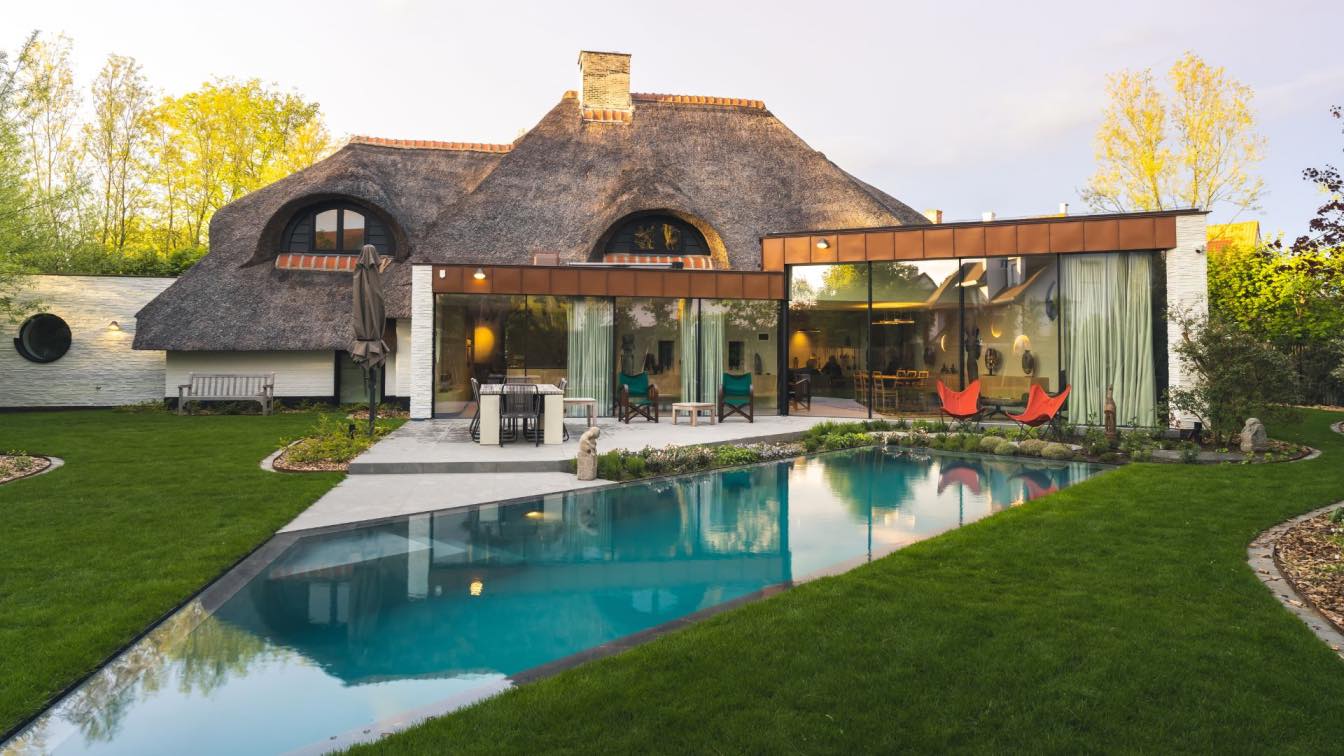
Renovation of Old Cottage Villa in Knokke, Belgium by Architects Claerhout - Van Biervliet
Cottage | 2 years agoThis is a renovation of a typical Zoute villa with white brick and thatched roof. Though the house had a great charm it was also very dark with very small spaces. Therefore a glass extension with minimal windows was added and spaces were connected in a continuous and more open layout.
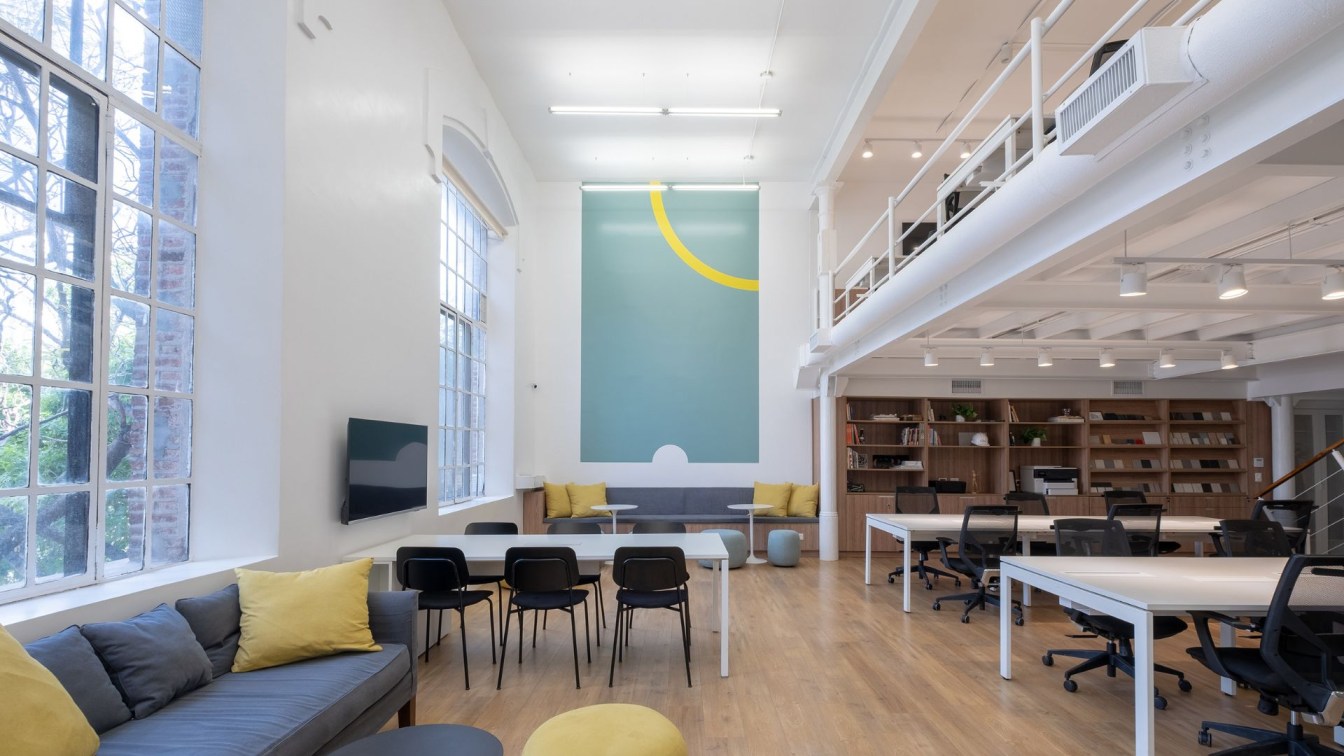
CEBRA Studio Headquarters in Buenos Aires, Argentina by Estudio CEBRA
Office Buildings | 2 years agoThe new headquarter of CEBRA Studio is located in a building built between 1906 and 1908, which was originally house to a wool and cotton factory. In 1989, the building's interiors and facilities were renovated, and the spaces were subdivided into 67 lofts. Since then, the building has had a mixed use: offices, residential lofts, photography and architecture studios, advertising agencies, among others, coexist there.