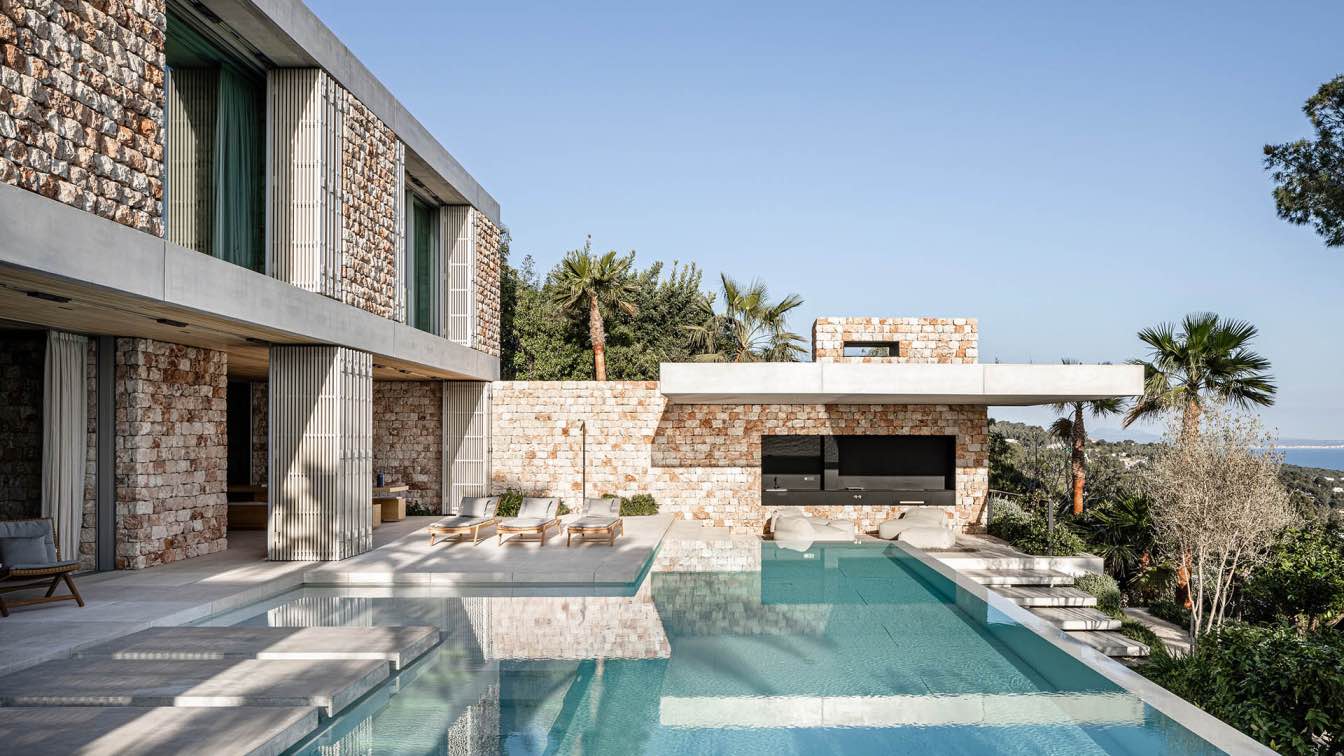
The house respects the local conditions, therefore it offers a number of natural shading or ventilating systems. First of all, the windows are pushed inside of the structure in order to create shading out of the concrete slabs.
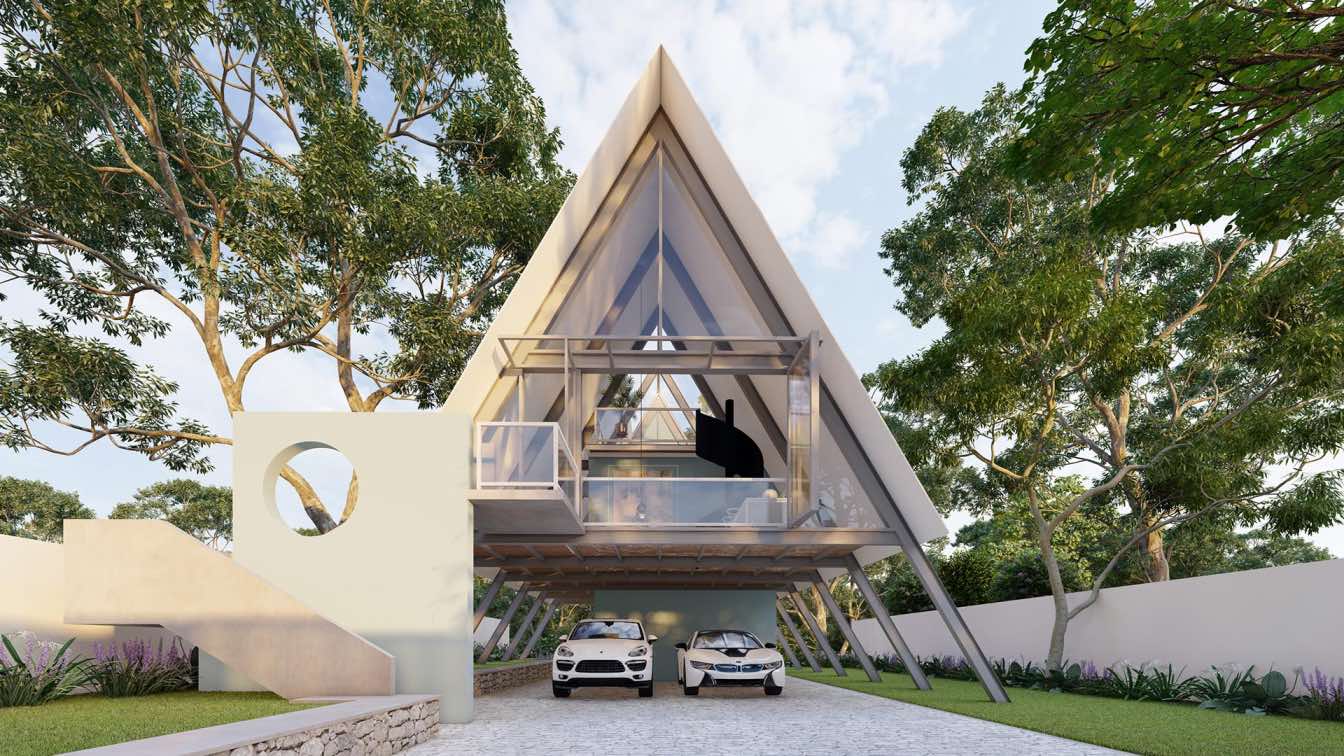
A-Frame Holiday Cabin House, Dambulla, Sri Lanka by Wandering Architects
Visualization | 3 years agoA-frame holiday cabin house project, which was design in a tourist destination to cater as a tourist villa as well as owner’s holiday destination. The site was fifteen perches by extent with a rear side view of a paddy field.
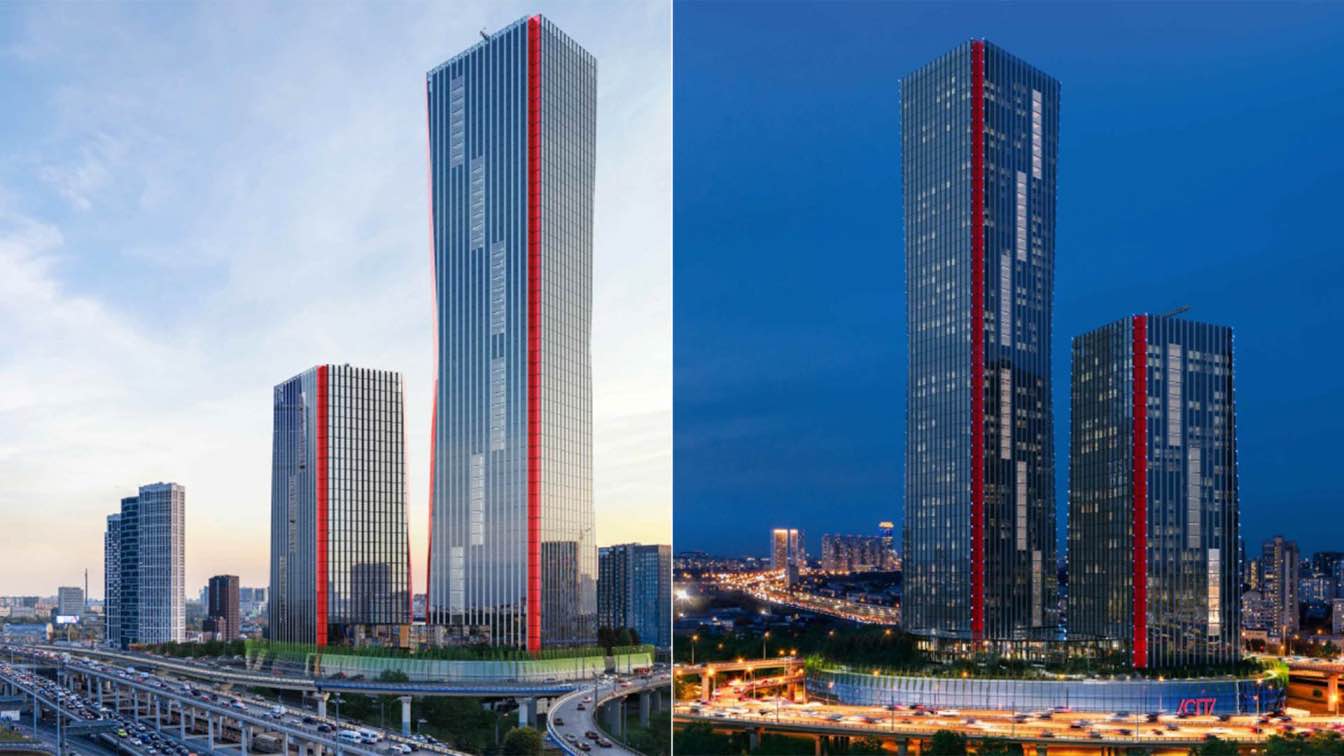
iCity: the new Moscow high-tech complex of two skyscrapers designed by CPU PRIDE and Helmut Jahn architects
Skyscrapers | 3 years ago"iCity" is an important project for CPU PRIDE, in which we act as the general designer. The team of CPU PRIDE worked on the project for the developer MR Group together with one of the most famous architects, the author of the architectural concept "iCity" - Helmut Jan.
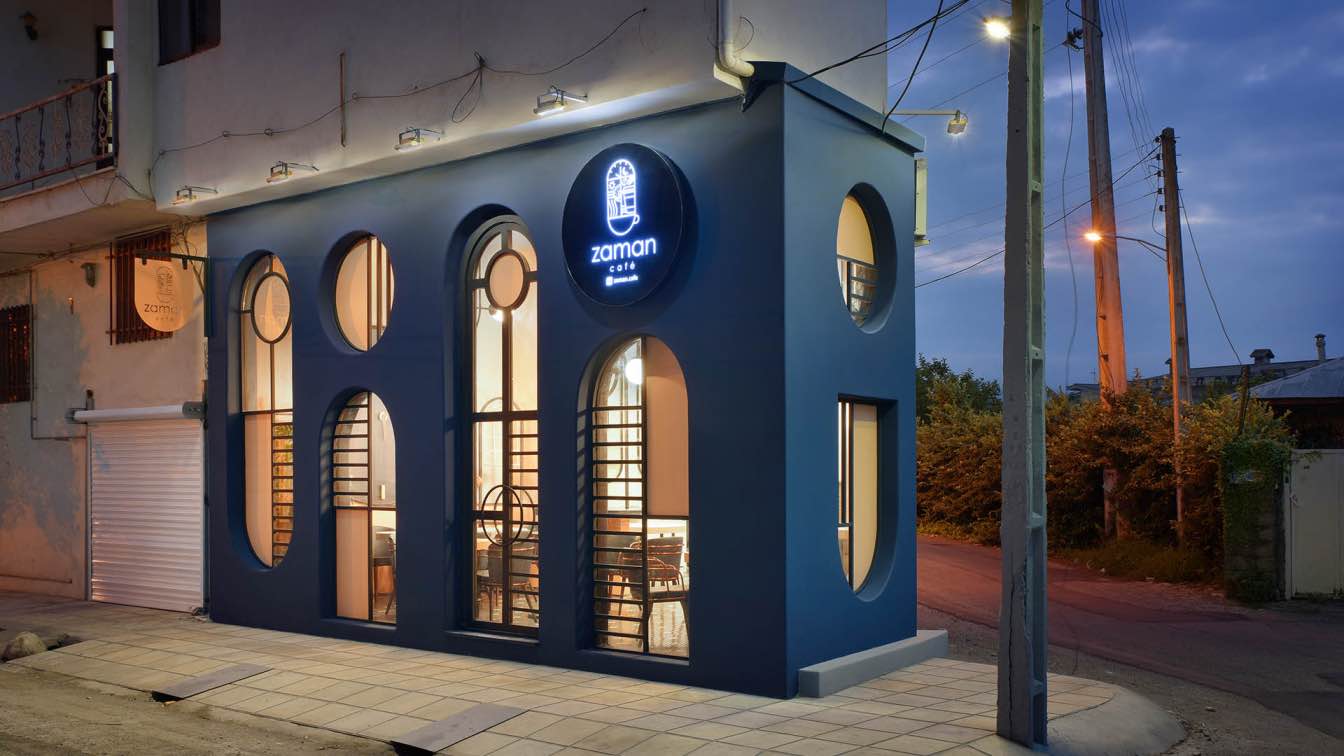
The location of the Zaman Café project was located on the outskirt of Tonekabon City, away from the chaos and bustle of the city and, of course, away from the usual hustle of a downtown café at the end of a dead-end street.
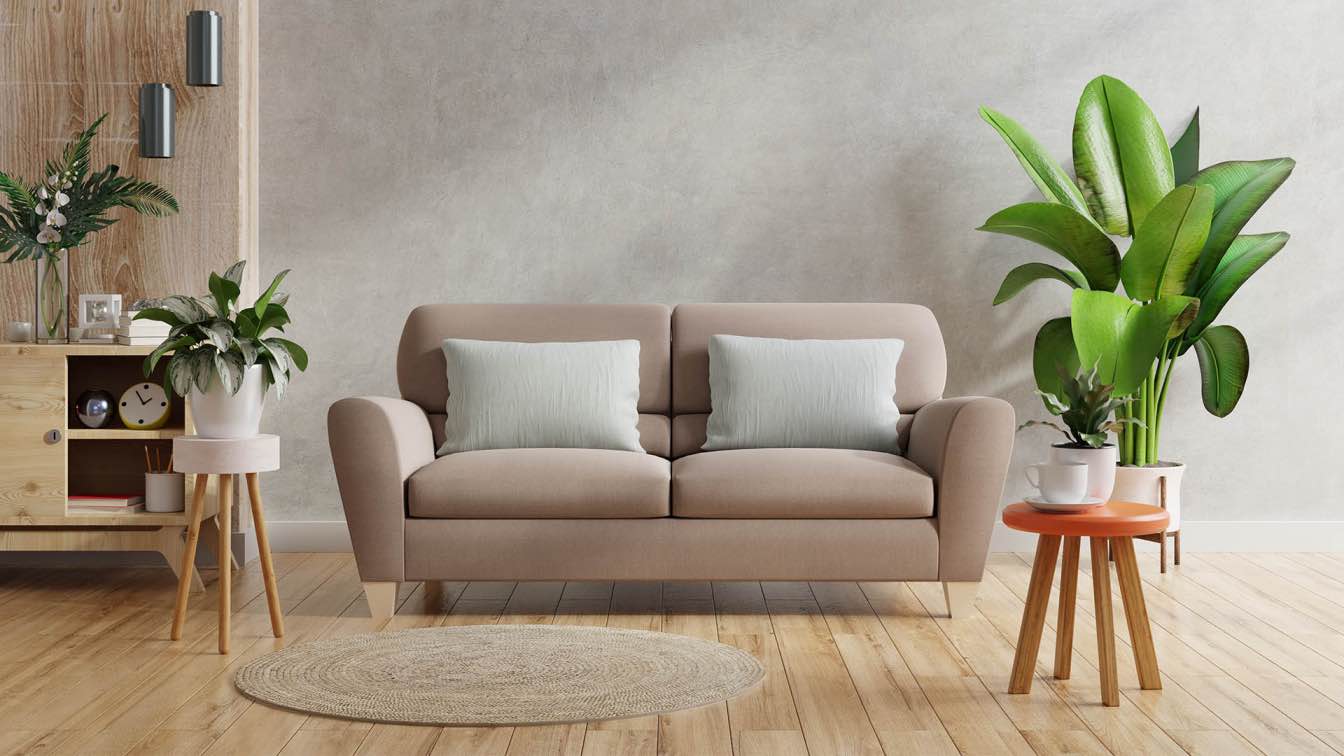
We all want to live in a home that is comfortable and beautiful, but it's not always easy to maintain. Whether you're renting or buying, there are some essential things every homeowner should know before undertaking any home maintenance project.
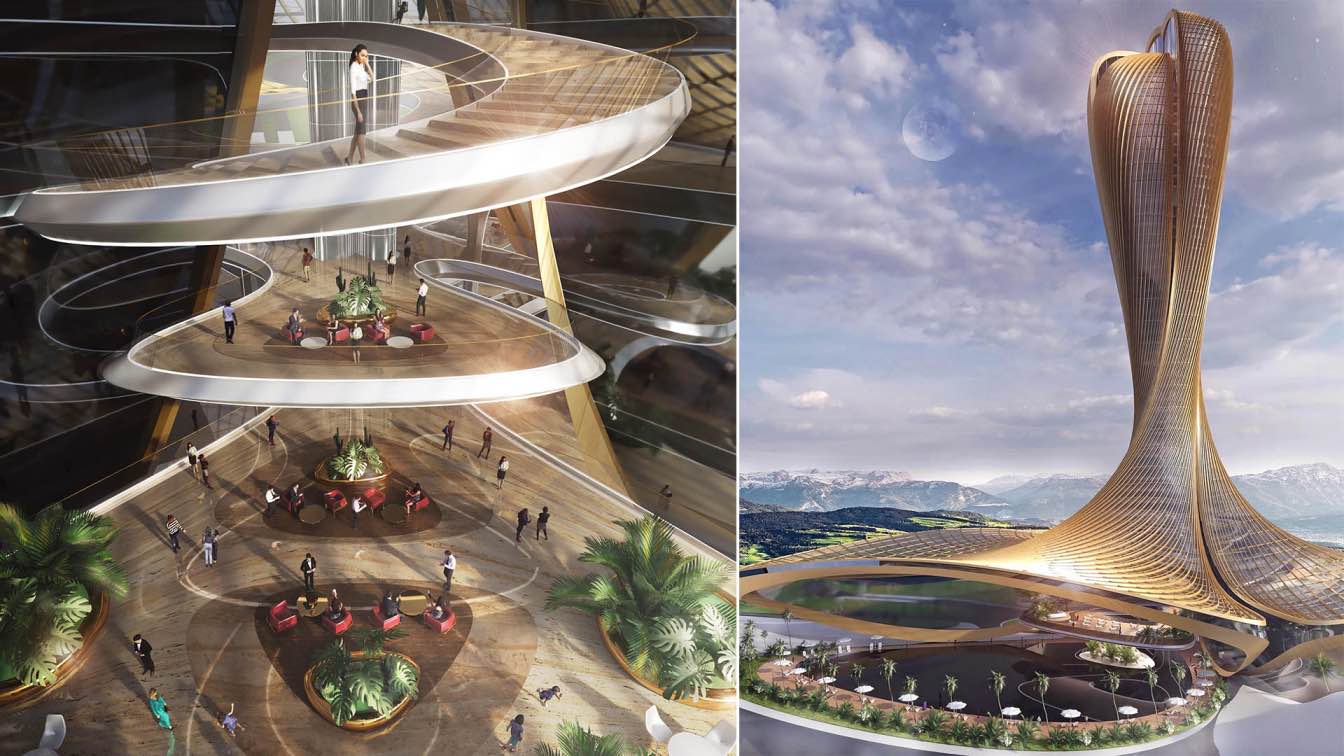
Fluidity 2.0 High-Rise: A Mega Luxury Hotel and Office Hybrid Tower in Swiss Alps by Mariana Cabugueira Custodio dos Santos
Skyscrapers | 3 years agoThe Fluidity 2.0 High-Rise is a Mega Luxury Hotel and Office Hybrid Tower, created to integrate and complement the Swiss Alps landscape with a new built-organic architecture.
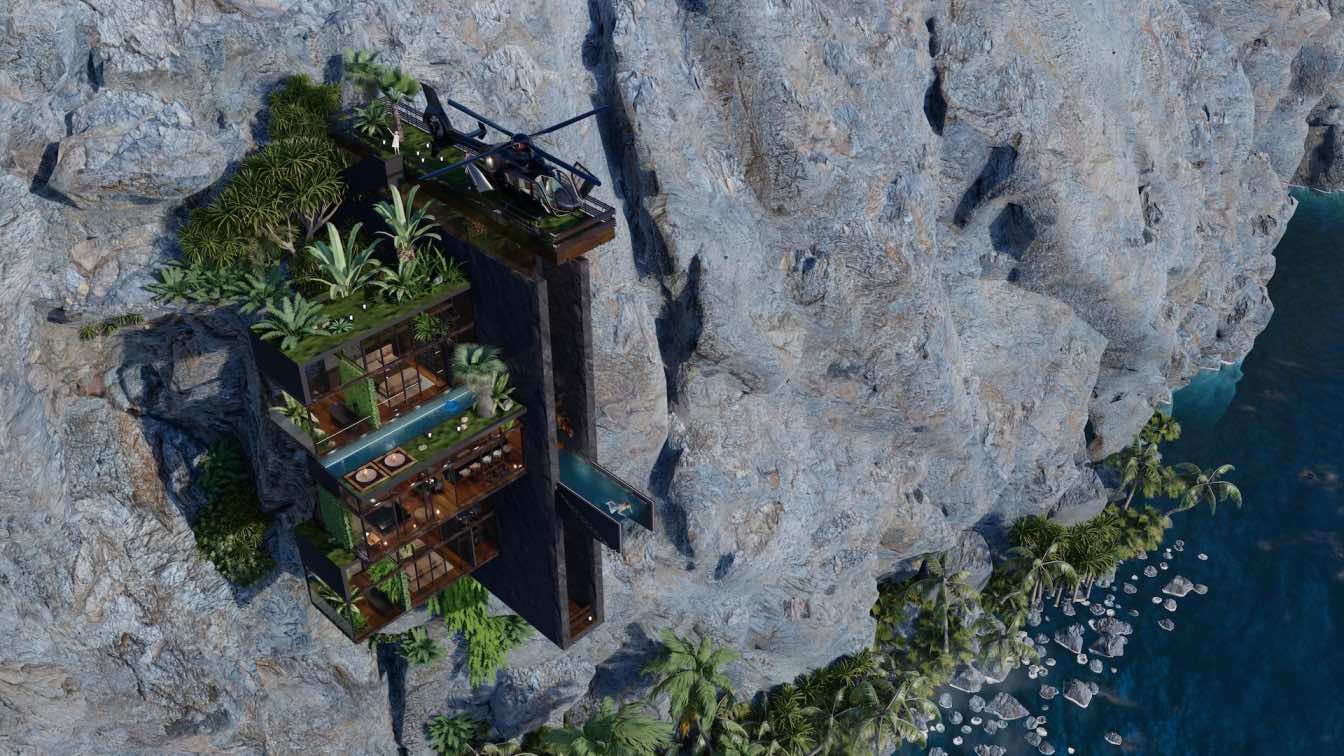
House that is tied to the rock by means of a steel and reinforced concrete structure, destined to a direct experience with the visuals that the environment gives us, rooms that offer total contact with nature and the breezes from the coast.
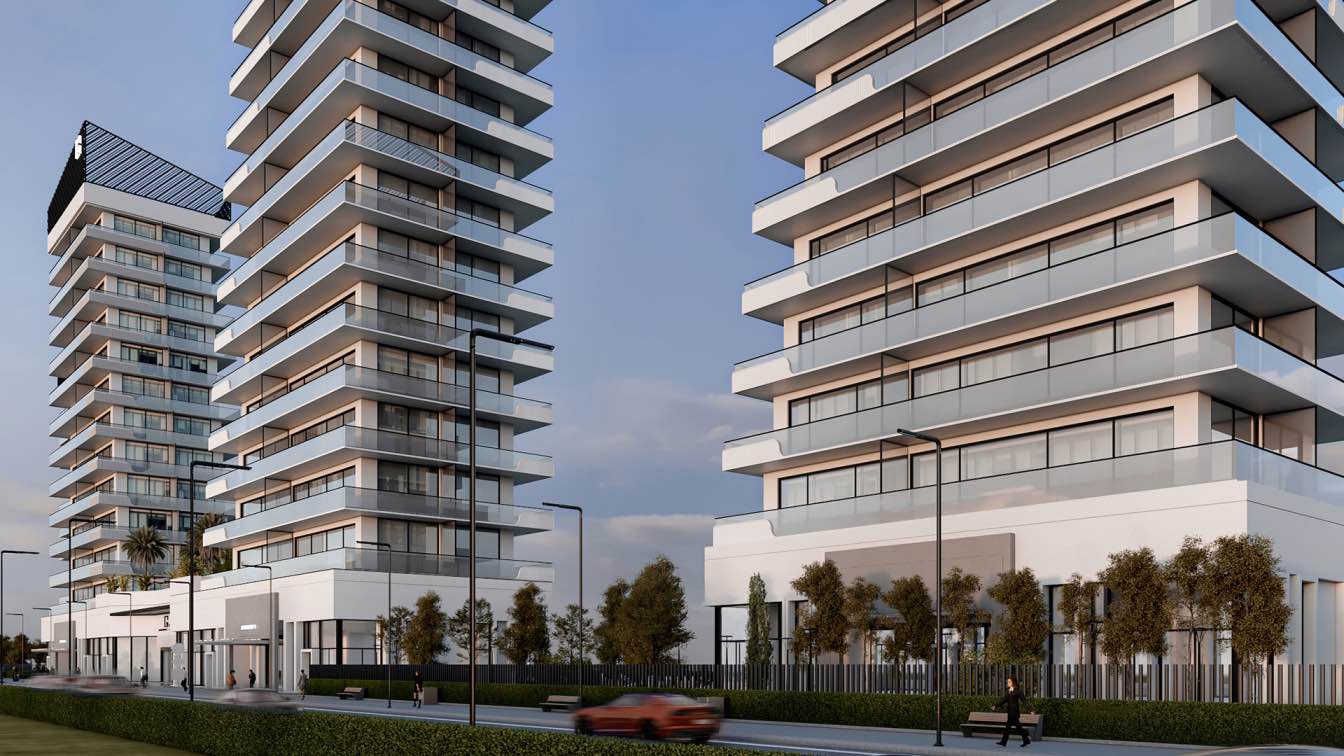
The project is a luxurious high-end residential locating at one of the prominent locations in Erbil city. Over a plot area of 170000 sqm, and with a built-up area of 32000 sqm, the buildings comprise.