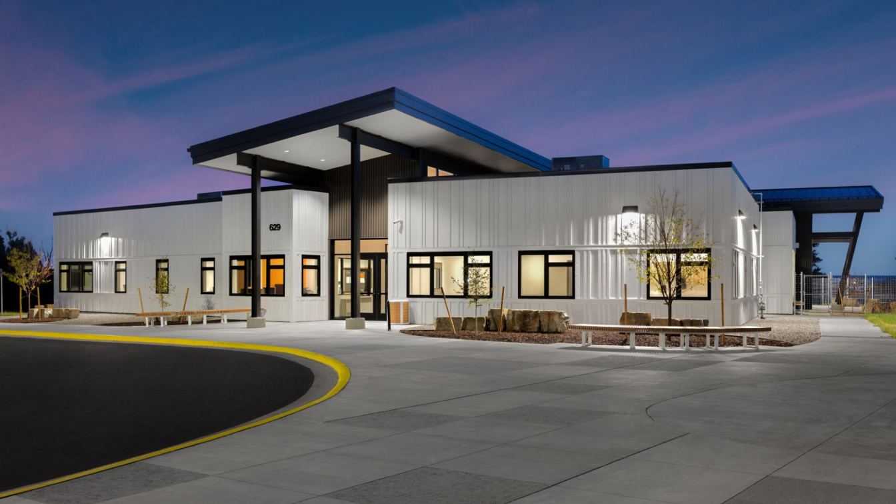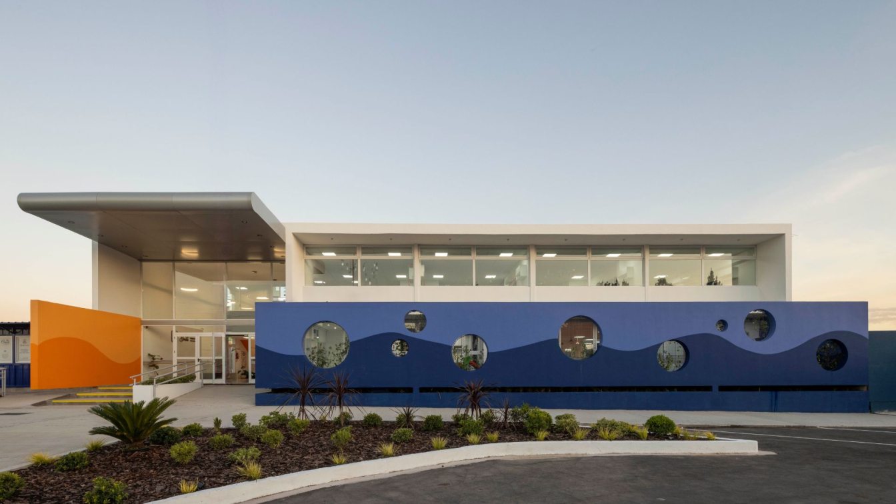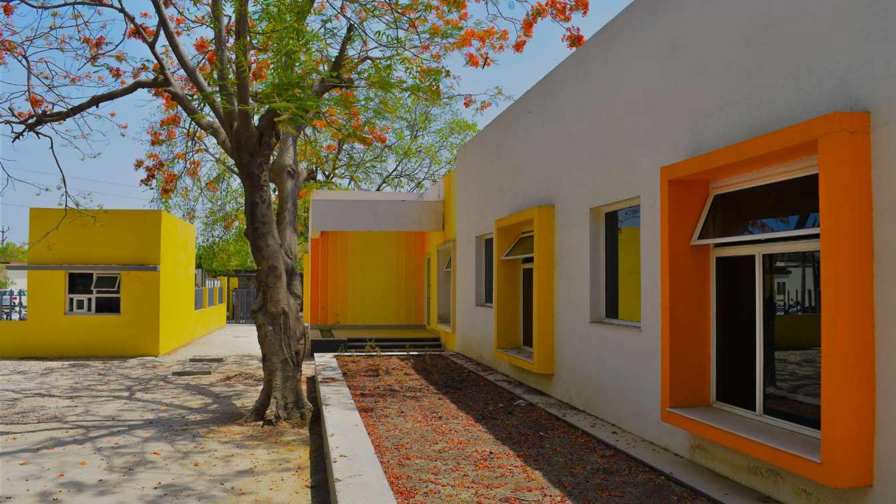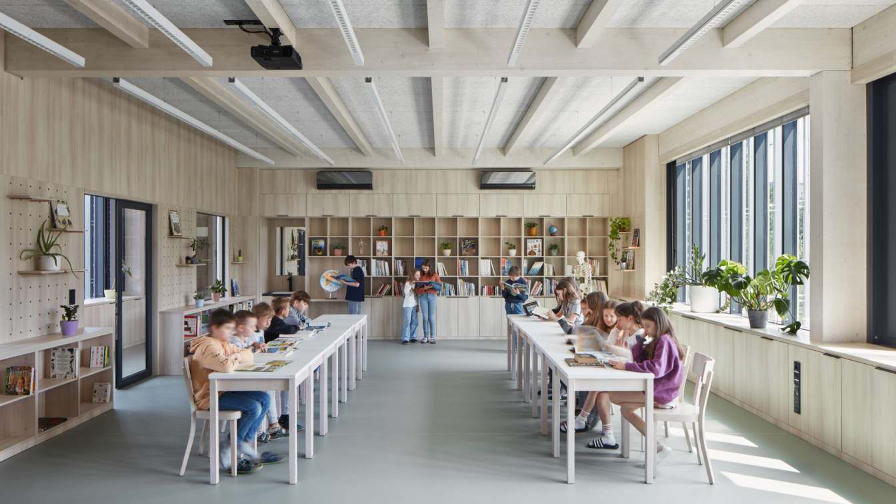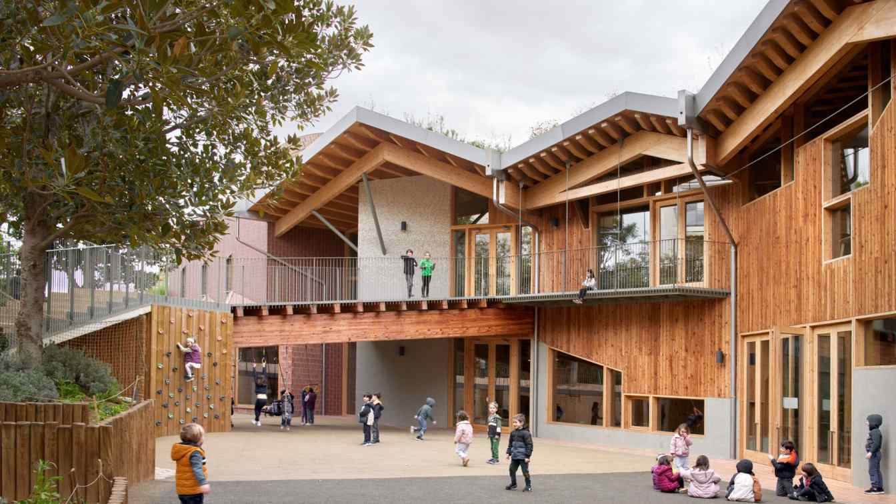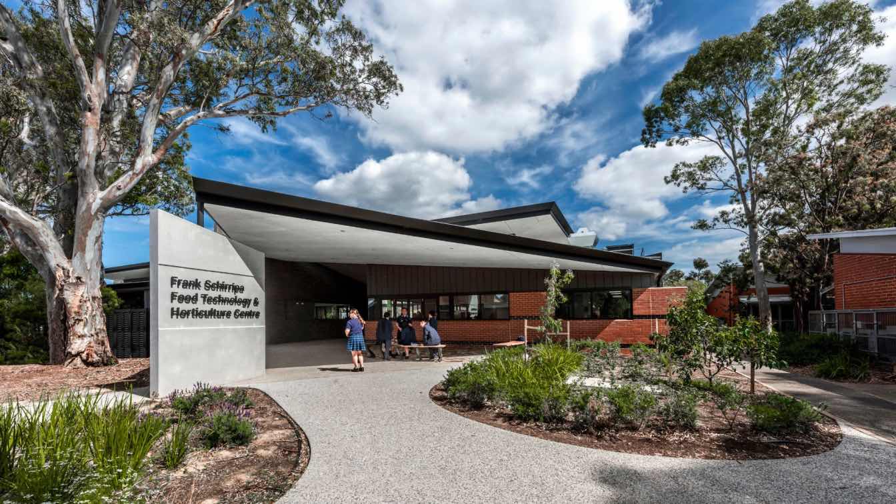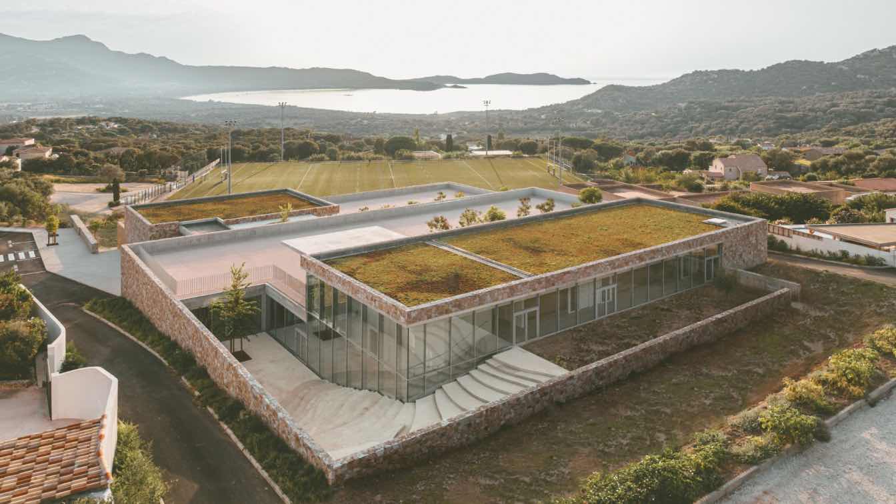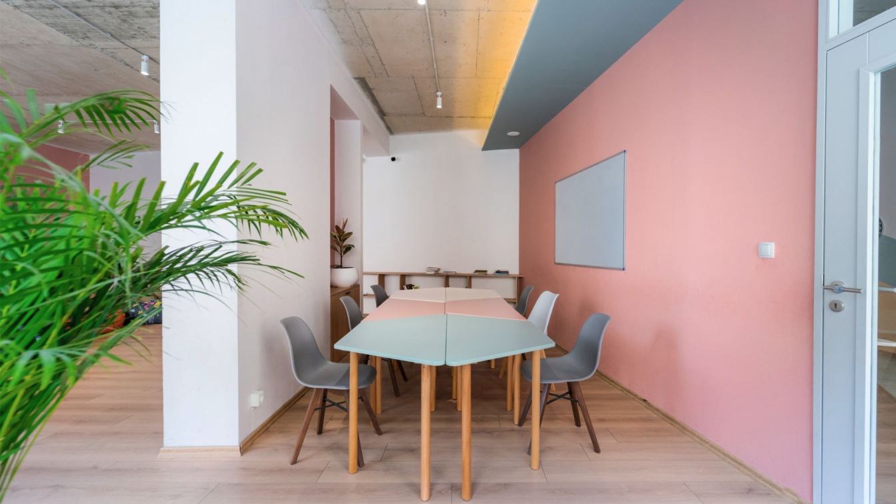The Hardin School District aimed to create a new facility for its alternative high school program, which had been operating in a modular building across from the main high school campus. Cushing Terrell’s design approach focused on uniting distinct groups under one roof: four learning centers (representing “the students”)
Project name
Hardin Academy
Architecture firm
Cushing Terrell
Location
Hardin, Montana, USA
Photography
Nathan Satran
Design team
Jim Beal, Ronda Carlson, Trae Schwenneker
Landscape
Stephanie Donovan
Civil engineer
Caleb Minnick
Structural engineer
Cole Moller
Environmental & MEP
Eric Wilson (Mechanical Engineer), Michael Geiser (Electrical Engineer)
Typology
Educational Architecture › School
Grilli Principado School is located in Canning, Argentina, and is a project by TIM Arquitectos. Its goal is to generate spatial tools through architecture for improved learning within the educational community.
Project name
Colegio Grilli Principado (Grilli Principado School)
Architecture firm
TIM Arquitectos
Location
El deslinde 1380, Canning, San Vicente, Argentina
Photography
Luis Barandiaran
Principal architect
Martin Aracama
Design team
Felipe Aracama
Landscape
Ramiro Dalessandro
Typology
Educational Architecture › School
The architectural identity of Rajasthan is largely characterized by historic masonry structures highlighting a deep and enduring material culture. Among these, a post-independence educational institution, built with rubble masonry, stands as a symbol of resilience and functional pragmatism.
Project name
Primary School, Lala Kamalapat Singhania Public School (LKSPS)
Architecture firm
R+D Studio
Location
Nimbahera, Rajasthan, India
Principal architect
Shikha Doogar
Design team
Shikha Doogar, Shridhar Rao, Ashvajit Singh, Siddharth Saluja, Shruti Yadav, Kushagra Verma, Nitansh Tandon
Collaborators
Naveen Jaitley & Associates, UEDC
Civil engineer
Aman Kapoor
Structural engineer
Naveen Jaitley
Construction
Asiatic Build Well
Material
Local Limestone, Rubble masonry, Red Bricks, JK Cement, JK Wall Putty
Visualization
Think N 3D Studio
Tools used
AutoCAD, Autodesk 3ds Max, V-ray, Adobe Photoshop
Typology
Educational Architecture › School
The expansion of the Montessori Elementary School Duhovka has increased its capacity while significantly enhancing comfort for both students and teachers. The project prioritized functionality, natural lighting, and high-quality acoustics.
Project name
Duhovka Elementary School
Location
Nad Kajetánkou 134/9, 169 00 Prague, Czech Republic
Design team
Radek Lampa, Libor Hrdoušek, Kateřina Havlová, Hana Púčeková, Oksana Džabarjan, Oleg Kovalyuk, Jana Věnečková, David Skalický
Collaborators
Custom-made furniture: klrink. Lighting supplier: ZG Lighting Czech Republic. Wooden support system: KASPER CZ
Built area
Built-up area 1,093 m² existing building 404 m² gymnasium extension Gross floor area 7,210 m² Usable floor area 381 m² gymnasium extension 1,099 m² classroom extension
Material
Alucobond, special sandwich panels – facade. Vinyl – floor. Wood wool board – ceiling. Laminated MFD boards – furniture. Ceramics – bathroom tiling.
Typology
Educational Architecture › School
This school seamlessly integrates into a ravine surrounded by a Mediterranean pine forest, using nature as its primary classroom. Built with exposed clay and timber, it reveals its structure as part of the learning experience, free from cladding or superfluous details. A green roof regulates temperature and blends the building into its surroundings...
Project name
Imagine Montessori School
Architecture firm
Gradolí & Sanz Arquitectes
Location
Paterna, Valencia, Spain
Photography
Mariela Apollonio
Principal architect
Arturo Sanz, Carmel Gradolí, Fran López
Collaborators
Architects: J. Luis Vilar, María Navarro, Daniel López. Quantity surveyor: Francisco Vallet. Traditional structure engineering: Adolfo Alonso. Timber structure engineering: Albura Wood & Concept. Metalwork: Martí Cots. Brick vaults: Cercaa. Exterior wood carpentry: Morata. Interior carpentry: DISBEA showlutions. Installations phase 1, BREEAM consultant phase 1: Zero Consulting. Installations phase 2: GME. Lighting: Cosmo Stil. Green certification consultant: GBCE. Acoustic consultant: Silens Acústica. Landscape design phase 1: GM Paisajistas. 3D visualizations: Drawfield. General constructor: Grupo Valseco
Built area
Built-up area: 2,922 m²; Usable floor area: 2,298 m²
Client
Zubi Educational Real State
Typology
Educational Architecture › School
Frank Schirripa Food Technology + Horticulture Centre at Woodville High School supports the school’s core values of community, inclusivity, and cultural diversity.
Project name
Woodville High School Frank Schirripa Food Technology + Horticulture Centre
Architecture firm
DesignInc
Location
Woodville, South Australia, Australia
Photography
Richard Humphrys
Principal architect
Richard Stafford (Project Director), Michael Willis (Project Lead)
Client
Department for Infrastructure and Transport
Typology
Educational › School
After the completion of the award-winning École A Strega, Amelia Tavella has once again created a school on her native island: the Edmond Simeoni School and Cultural Space, nestled at the foot of the village of Lumio.
Project name
A school for the nature: School Edmond Simeoni
Architecture firm
Amelia Tavella
Location
Lumio, Corsica, France
Photography
Thibaut Dini, Audric Verdier (Aerial views)
Principal architect
Amelia Tavella
Typology
Educational › Kindergarten & Primary School
Horizon Education Center is a transformation of a vacant commercial space into a part-time learning center for kids of elementary schools, ages of 5-10. A colorful space, with an overall mystic layout of spaces, aiming to nurture kids’ curiosity for exploring various learning settings, that aims to contribute to their long-term development.
Project name
Horizon Education Center
Location
Vushtrri, Kosovo
Photography
Agon Mehmeti, SNATCH sh.p.k.
Principal architect
Adelina Tahiri Nela, Valdete Pacolli
Design team
Adelina Tahiri Nela, Valdete Pacolli
Client
Daulina and Visar Saraci
Typology
Educational Architecture › School

