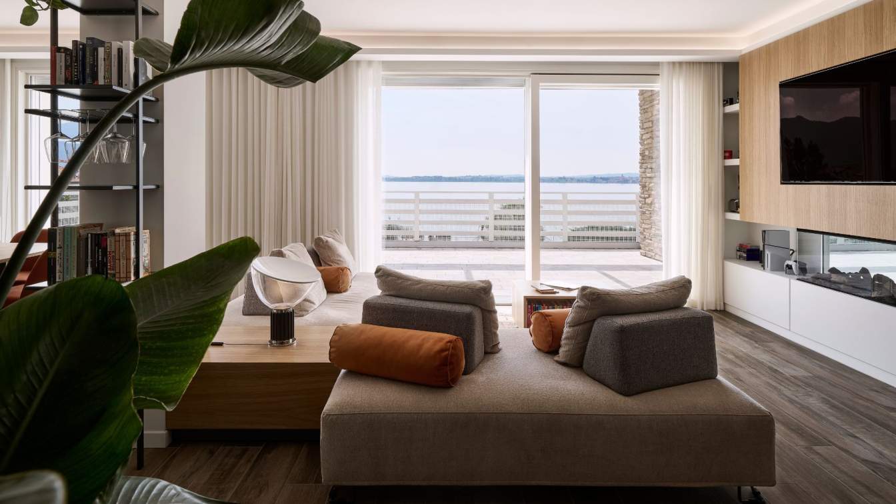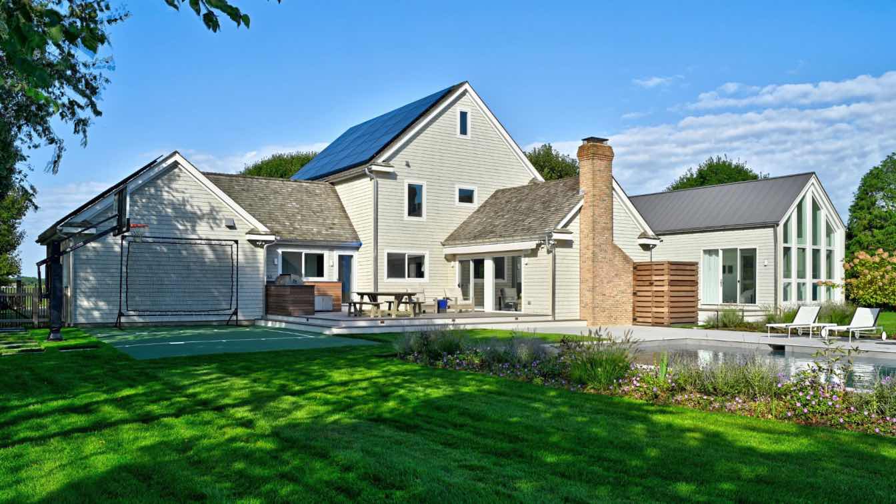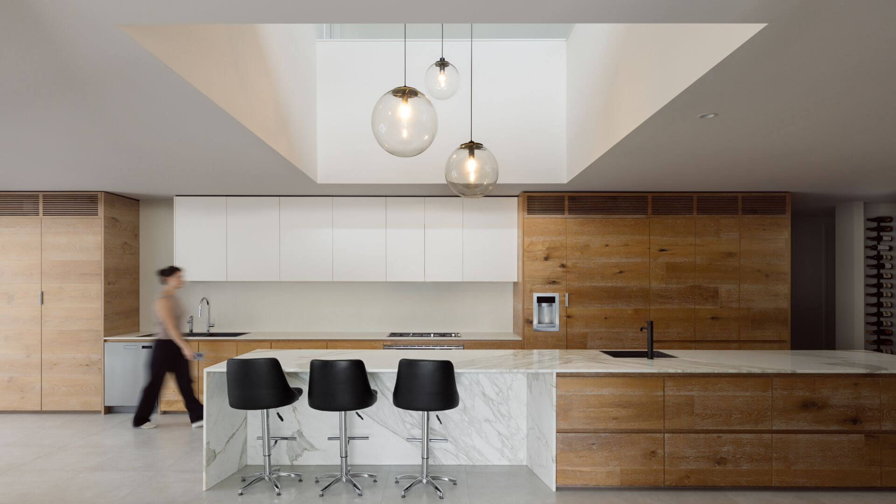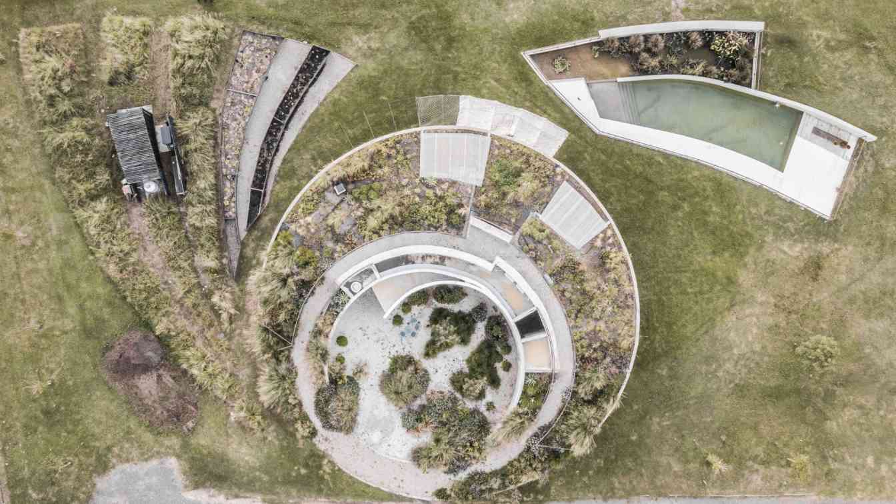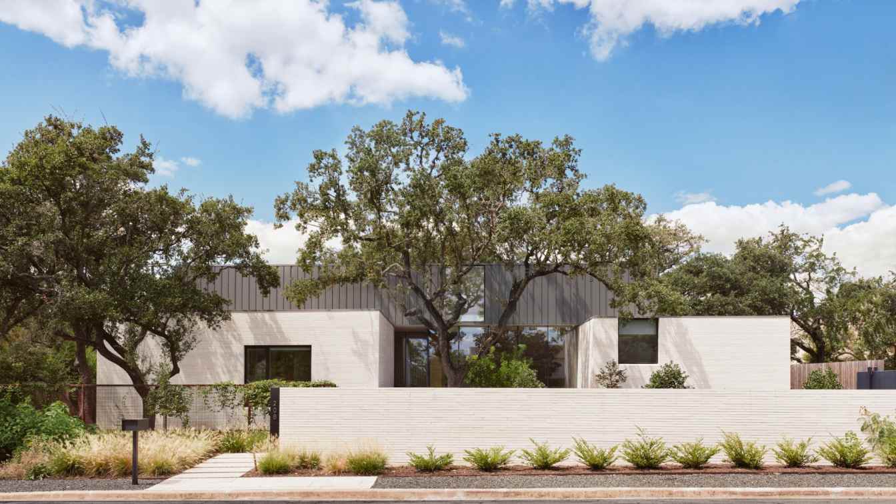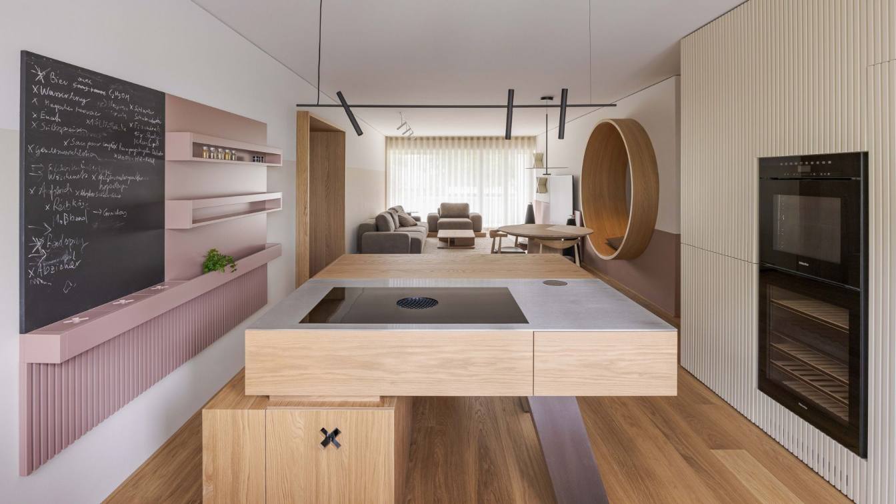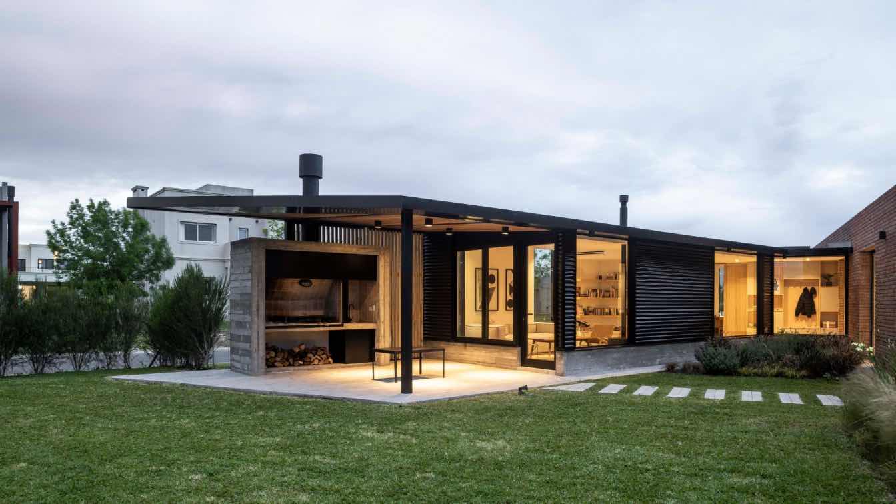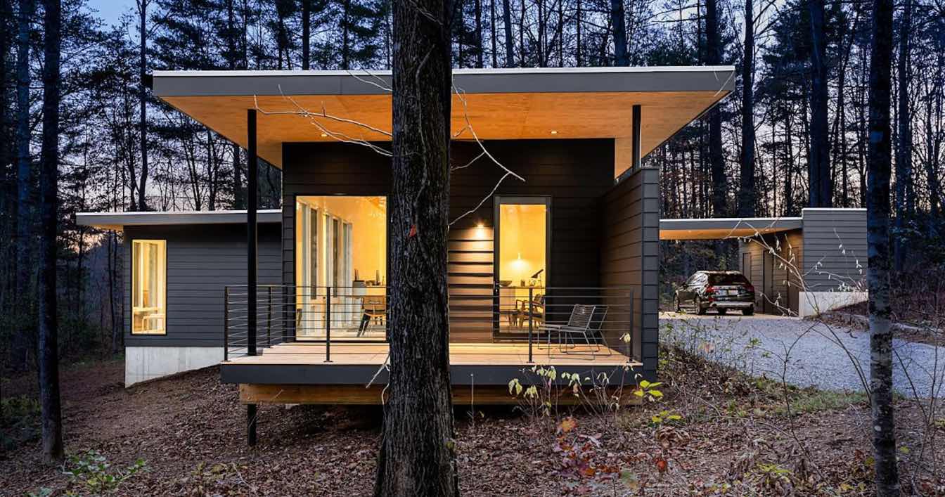MB HOUSE is a beautiful two-story villa located in a residential complex with a panoramic view of Lake Iseo. The architectural design was conceived to maximize natural lighting in all interior spaces, thanks to the large windows that adorn the structure. The house combines modern design elements with a warm and welcoming atmosphere.
Architecture firm
AC Design | Alessandro Consoli Design
Location
Iseo Lake, Italy
Photography
Luca Carli Photo
Principal architect
AC Design | Alessandro Consoli Design
Interior design
C Design | Alessandro Consoli Design
Material
Mixed: oak wood, matt lacquers, various stone materials, iron, various fabrics
Typology
Residential › House
Time had taken its toll on the existing house that was constructed in the 90’s and needed some serious attention. The Client’s had lived there for several years and loved being surrounded by the adjacent farmland and the sense of place it provided.
Project name
Slabin Residence
Architecture firm
Christopher Jeffrey Architects pllc
Location
Southampton, New York, United States
Photography
Chris Foster Photography
Principal architect
Chris Jeffrey
Design team
Emilio Dominguez
Interior design
Laura Sanatore, LMS Design
Landscape
Coastal Arbor Care, Sag Harbor
Construction
White Oak Builders, Southampton
Client
Laura & Andrew Slabin
Typology
Residential › Single Family House
Originally constructed in the late 1960s, the Dale Street House is a renovation of mid-century modern home, characterized by its bluestone walls, low and flat rooflines, and exposed ceilings and beams.
Project name
Dale St House
Architecture firm
Chan Architecture Pty Ltd
Location
Bulleen, Victoria, Australia
Principal architect
Anthony Chan
Design team
Mitchell Hunt
Interior design
Chan Architecture
Civil engineer
DCG Consulting Group
Structural engineer
DCG Consulting Group
Landscape
Green Edge Landscapes
Visualization
Chan Architecture
Construction
Timber Framed brick veneer
Typology
Residential › House
Just like human body, the way we position ourselves in relation to our surroundings is defined by our orientation. It’s not the same to be in front of something, than staring from a rotated angle. Ultimately, It’s Geometry what defines orientation. As seen like this, it becomes clear that geometry guides the articulation of spaces.
Architecture firm
AtelierM
Location
Capilla del Señor, Buenos Aires Province, Argentina
Principal architect
Matias Mosquera
Design team
Camila Gianicolo, Cristian Grasso, Nicolas Krausse, Sebastian Karagozlu
Civil engineer
Marcelo Vita
Structural engineer
Gustavo Carreira
Tools used
Rhinoceros 3D, Grasshopper
Construction
Francisco Gomez Paratcha, Ivon Strk
Material
Concrete, Green Roof, Wood
Typology
Residential › House
The Westbrook Residence proposes an alternative model for building in the sprawling post-war suburbs of Austin, Texas. It embraces the changing demographics of this once-modest neighborhood without losing its low-slung character. In a neighborhood where every property is maximizing its allowed FAR (floor area ratio)
Project name
Westbrook Residence
Architecture firm
Alterstudio Architecture
Location
Austin, Texas, USA
Design team
Kevin Alter, Partner. Ernesto Cragnolino, Partner. Tim Whitehill, Partner. Will Powell, Project Architect. Michael Woodland, Project Architect. Shelley McDavid, Project Architect. Haifa Hammami, Interiors
Interior design
Alterstudio Architecture
Structural engineer
MJ Structures
Landscape
Shademaker Studio
Construction
Wilde Custom Homes
Typology
Residential › House
Modern reconstructed apartment in the beautiful Swiss city Nidau, with a view of the greenery and river.
Project name
Nidau Apartment
Architecture firm
BEEF ARCHITEKTI
Location
Nidau, Switzerland
Photography
Lenka Némethová
Principal architect
Rado Buzinkay, Andrej Ferenčík, Ján Šimko
Design team
Martina Jadroňová
Collaborators
Bespoke furniture: HOMOLA furniture
Built area
Usable floor area: 114 m² apartment, 11 m² loggia
Environmental & MEP engineering
Material
Massive natural wood – floors. MDF panels – bar cladding, kitchen. Natural oak veneer, matte varnish – podiums, custom-made furniture. Laminated chipboards – custom-made furniture. Sintered stone – bathroom. Metal plates – bathroom. Aluminium LED - lights
Typology
Residential › Apartment
The house is situated on a corner lot in Puertos Escobar, Buenos Aires, Argentina. The primary challenge of this project lay in the site’s atypical shape. Being a corner plot, the aim was to maximize the available area by adopting a V-shaped layout.
Project name
J House (Casa J)
Architecture firm
Pirca Arquitectura
Location
Puertos, Escobar, Provincia de Buenos Aires, Argentina
Photography
Luis Barandiarán
Principal architect
Antonio Florio, Luciano Basso
Design team
Antonio Florio, Luciano Basso, Gonzalo Charon, Ignacio Rey
Interior design
Pirca Arquitectura
Lighting
Pirca Arquitectura
Supervision
Pirca Arquitectura
Visualization
Pirca Arquitectura
Tools used
AutoCAD, SketchUp, Lumion, Rhinoceros 3D, Grasshoppe
Construction
Pirca Arquitectura
Typology
Residential › House
Cabin House is situated on a wooded suburban lot in Swannanoa, NC. It was designed for a couple who moved to the mountains from a big city looking for a more relaxed lifestyle, more time outside and daily connection to nature. They wanted to downsize and pair down their possessions to the essentials.
Architecture firm
Rusafova Markulis Architects
Location
Swannanoa, North Carolina, United States
Photography
Ryan Theede, Lissa Gotwals
Principal architect
Maria Rusafova, Jakub Markulis
Structural engineer
GILES FLYTHE ENGINEERS
Construction
Creen Light Home Builders
Typology
Residential › Cabin

