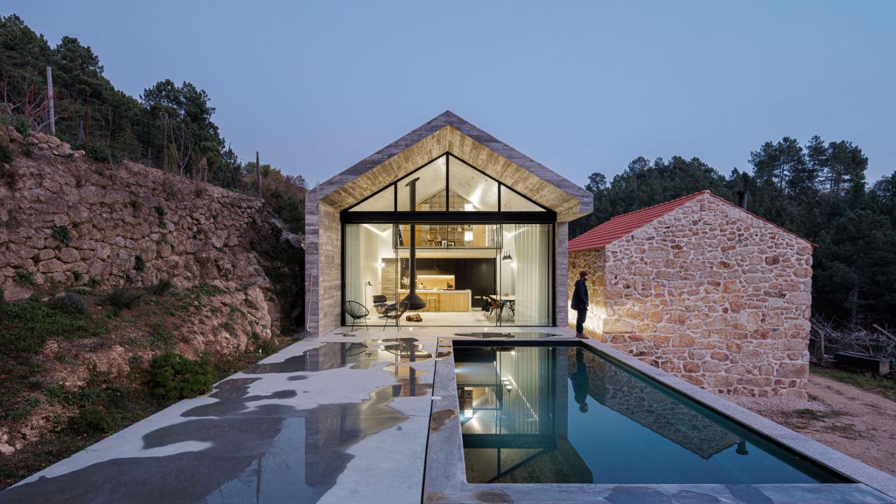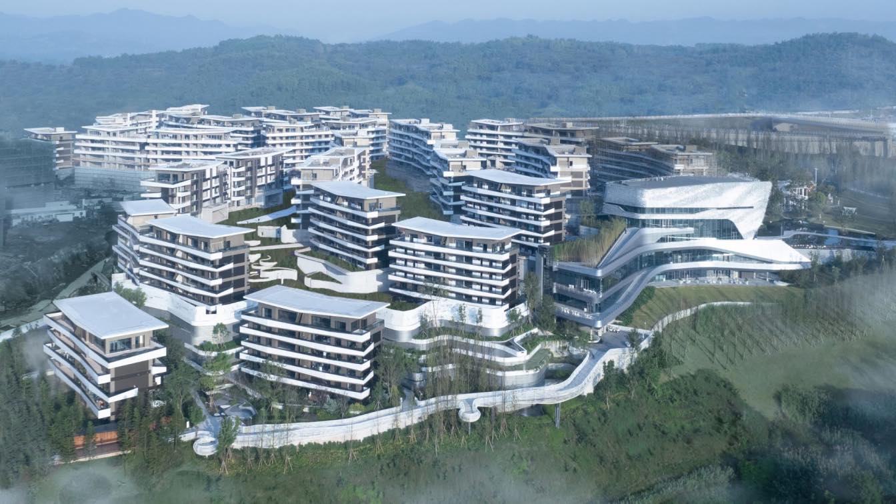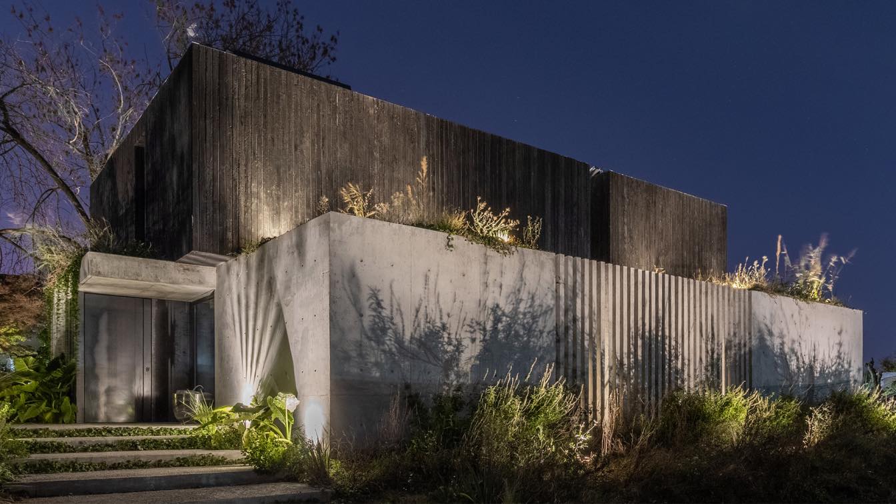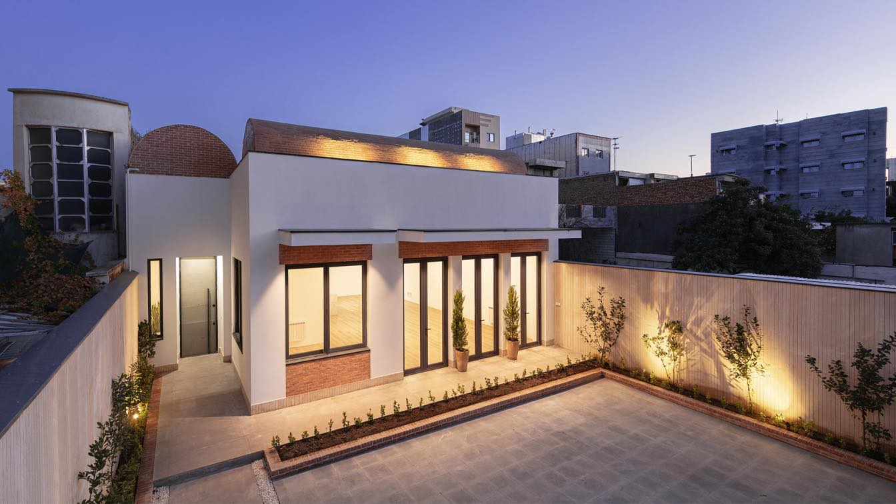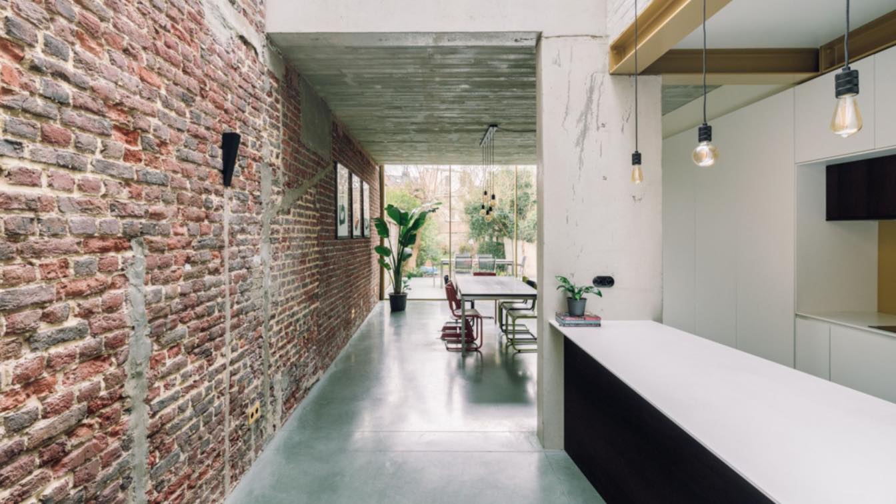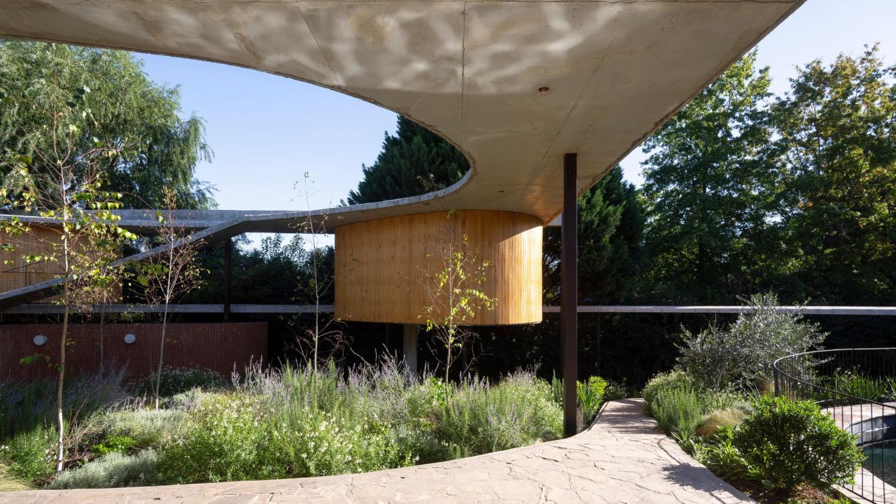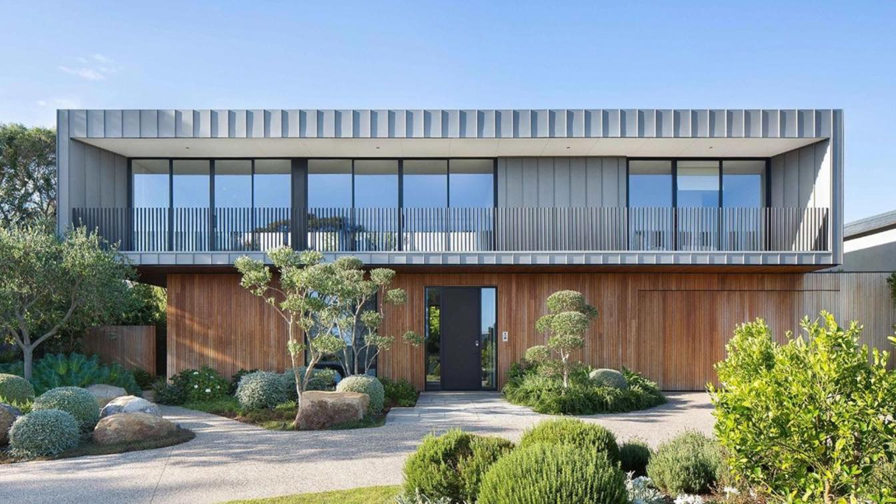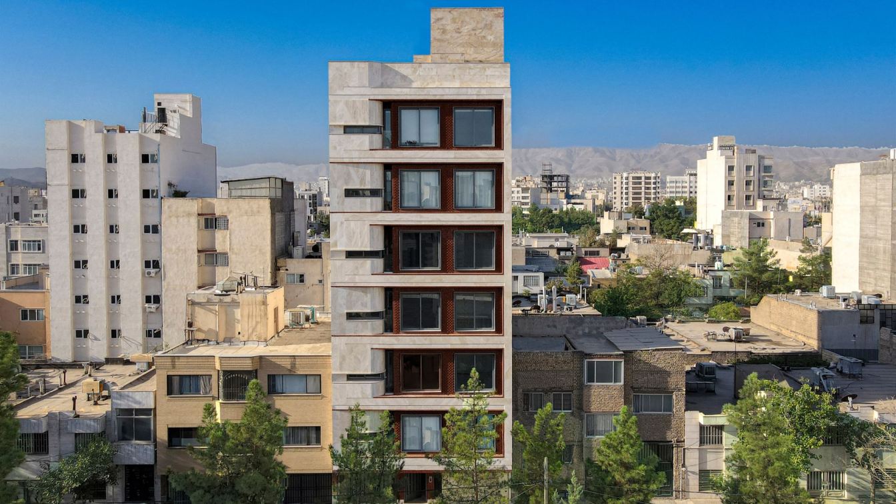Situated in a natural shelter of a valley at the foot of the Serra da Estrela, close to the parish of Gonçalo, in a place also known locally by the name of Mora, this agricultural property has approximately 18ha of area, and is surrounded by a dense pine tree forest.
Project name
Casa NaMora (NaMora House)
Architecture firm
Filipe Pina, David Bilo
Location
Gonçalo, Guarda, Portugal
Photography
Ivo Tavares Studio
Principal architect
Filipe Pina, David Bilo
Design team
Filipe Pina, David Bilo, Diana Cruz
Material
Concrete, Glass, Steel
Typology
Residential › House
LuxeRivers is a new mixed-use development in Chongqing, a large city in southwest China, on a steep site at the confluence of the Yangtze and the Jialing Rivers. It comprises several blocks of luxury apartments, residential villas and commercial elements woven together with extensive infrastructure, including bridges and tunnels, landscaping, paths...
Architecture firm
SAOTA (Concept Design)
Location
Chongqing, China
Principal architect
Lead Architects: 5+design (Design Development)
Design team
SAOTA Project Team: Greg Truen, Adrian Monger, Lean Fouche, Kier Bothwell, Darren Rodgers
Collaborators
Project Manager: Mingyi, Li
Structural engineer
Chongqing Bojian Architectural and Planning Design Institute Co. Ltd & Chongqing ChangSha Xiaan Architectural Design Institute Co. Ltd.
Landscape
Ballistic Architecture Machine (BAM), Chongqing Riqing Urban Landscape Design Co. Ltd
Construction
Chongqing Education Construction (Group) Co., Ltd
Typology
Residential › Apartments
Meca is an habitational experiment that revolves around Sustenance. This is what represents its clients’ lifestyle and their true self the best. The food cycle is fundamental to the genesis of this project, and this is how we represented it spatially: Located in its center, lies the heart of the house, a big kitchen materialized as a large countert...
Architecture firm
Atelier Matias Mosquera
Location
San Isidro, Buenos Aires Province, Argentina
Photography
Matias Mosquera
Principal architect
Matías Mosquera
Design team
Matías Mosquera, Camila Gianicolo, Marcelo Vita
Structural engineer
Pedro Gea
Landscape
Ayerza & Samaría
Visualization
Atelier Matias Mosquera
Tools used
Rhinoceros 3D, Grasshopper, Lumion, Adobe Photoshop
Material
Concrete, Glass, Metal, Wood
Typology
Residential › House
The house as an external body has a great effect on the soul, which protects the physical layer of the soul. So it can help him in the direction of excellence, this approache to a house is clearly visible in the traditional architecture of Iran. Interaction with nature is a lost puzzle of modern life, and therefore modern man has become more isolat...
Architecture firm
4 Architecture Studio
Location
Unit 184, Modares Street, Gonbade Kavous City, Golestan Pr, Iran
Photography
Peyman Amirghiasvand
Principal architect
Mohammad Sadegh Afshar Taheri, Mohammad Yousef Salehi, Kasra Shafieezadeh
Design team
Sara Maleki, Maryam Almasi, Iman Eslami, Bardia Shafieezadeh,Arezoo Hekmat
Collaborators
Graphic: Arezoo Hekmat
Completion year
Summer 2020 / Autumn 2021
Civil engineer
Iman Hazrati
Environmental & MEP
Poor Ramezanian, Poor Ramezanian
Supervision
Shamseddin Gharavi
Construction
4 Architecture Studio
Material
Metal, Concrete, Drywall, Brick, Ceramic
Budget
27,000,000,000 IRR
Client
Mr. Abbas kashanian
Typology
Residential › House
The existing outdated extension of this terraced house is completely replaced. The program of the new extension includes a large dining room with kitchen, a toilet and a laundry room. At the request of the client, the kitchen had to be hidden from view from the dining area.
Architecture firm
Studio Kloek
Photography
Hannelore Veelaert
Principal architect
Pieter Cloeckaert
Design team
Pieter Cloeckaert and Laura Spelier
Interior design
Studio Kloek
Structural engineer
Studieburo Tom Bisson
Visualization
Studio Kloek
Material
Concrete grey and green, steel, glass, gold colour, red bricks, aluminium (gold colour)
Typology
Residential › House, Extension
Rita is No. 2 in a series of organic houses, such as Chloé, Borja and Filippa. All with the same objective, to develop an exercise that lies in materializing and repeating a set of project operations that in the studio we call "Housing Manifesto".
Project name
Rita House (Casa Rita)
Architecture firm
Estudio Fernandez Renati
Location
Club de Campo los Pingüinos, Buenos Aires, Argentina
Photography
Javier Agustín Rojas
Principal architect
Alejo Fernandez
Collaborators
Héctor Fernandez Renati, Gimena Caffo
Built area
Covered area: 692 m². Semicovered area: 453 m²
Material
Concrete, brick, wood, glass, metal
Typology
Residential › House
Nestled in the south-eastern corner of the picturesque Mornington Peninsula in Victoria, this gorgeous beachside home with stunning coastal views is all about luxury and natural light. Looking to replace an aging build on a newly purchased block, the clients called on Modscape to design a knockdown rebuild project a relaxing retreat they’d call hom...
Project name
Somers Modular Home
Architecture firm
Modscape
Location
Somers, Victoria, Australia
Photography
Emily Bartlett
Material
Concrete, Glass, Metal, Wood
Typology
Residential › House
Connection between outside and inside the building. The location of the site in front of a mosque on a neighborhood scale and several commercial sections, the presence and movement of passers-by, which apparently did not like the taste of the project residents.
Architecture firm
Barsav Office
Location
Seyyedrazi Blvd., Mashhad, Iran
Photography
Sahar Niknejad
Principal architect
Mohammad Reyhani, Alireza Modarresi
Design team
Mohammadhadi Shariatpanah, Mohsen Ajam, Hossein Mohseni
Collaborators
Model: Rasoul Jahanshiri, Ehsan Fakhri Beyk. Graphic: Faezeh Samadi, Hamideh Sarafian, Matineh Rezaie, Elham Mahdian, Bahareh Hajizadeh
Civil engineer
Ali Bozorgmehr
Structural engineer
Mohammad Jalali
Environmental & MEP
Mohammadhadi Shariatpanah
Visualization
Rasoul Jahanshiri, Ehsan Fakhri Beyk
Typology
Residential › Apartments

