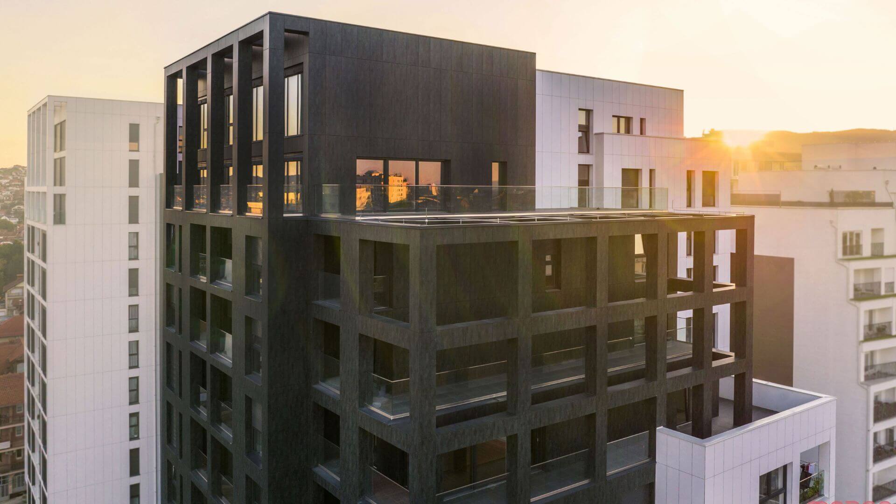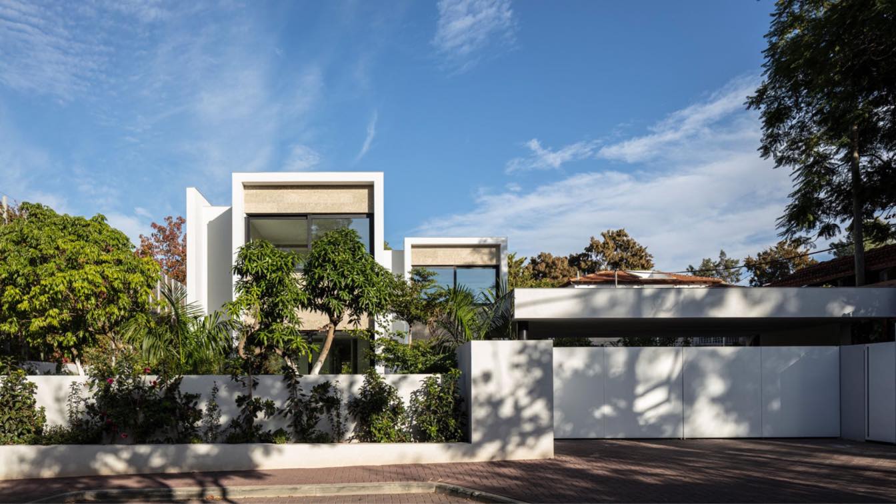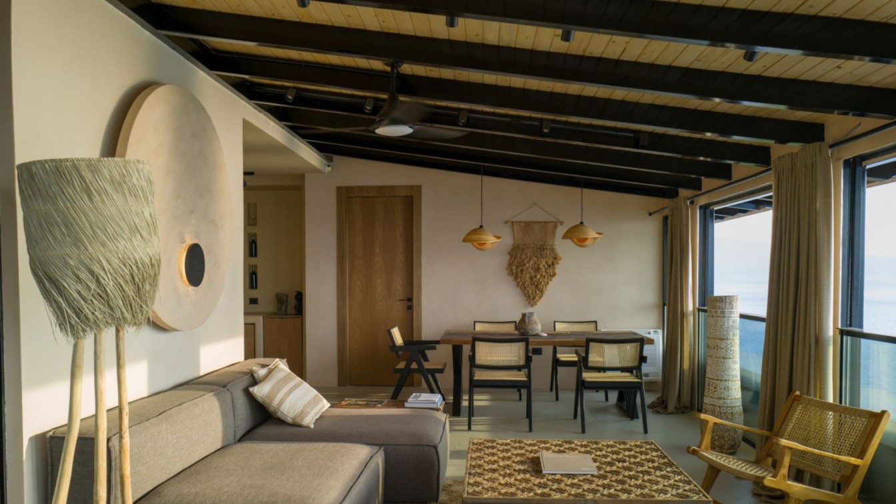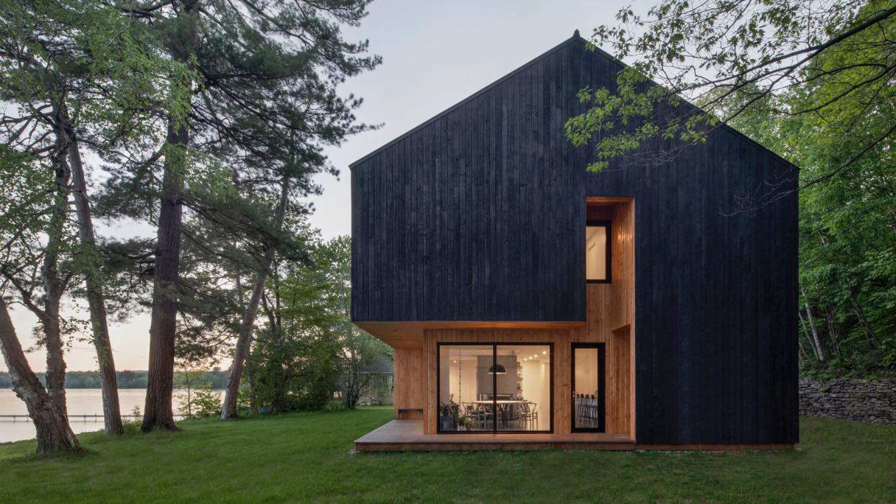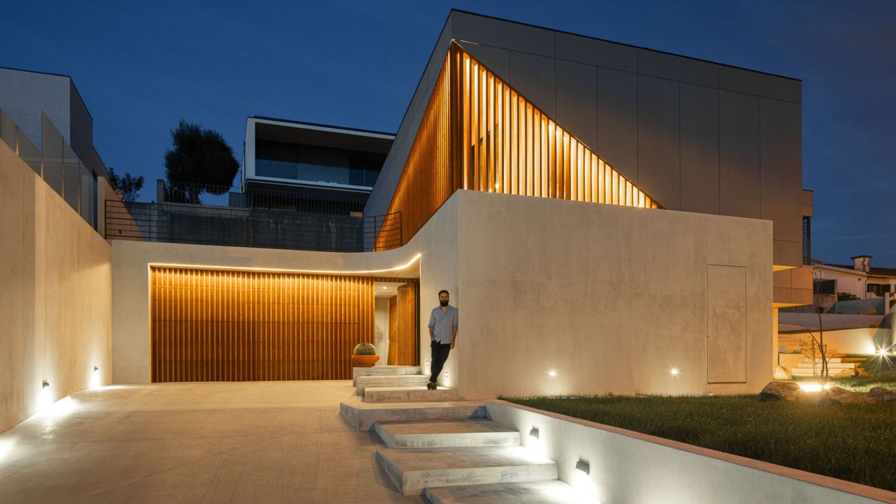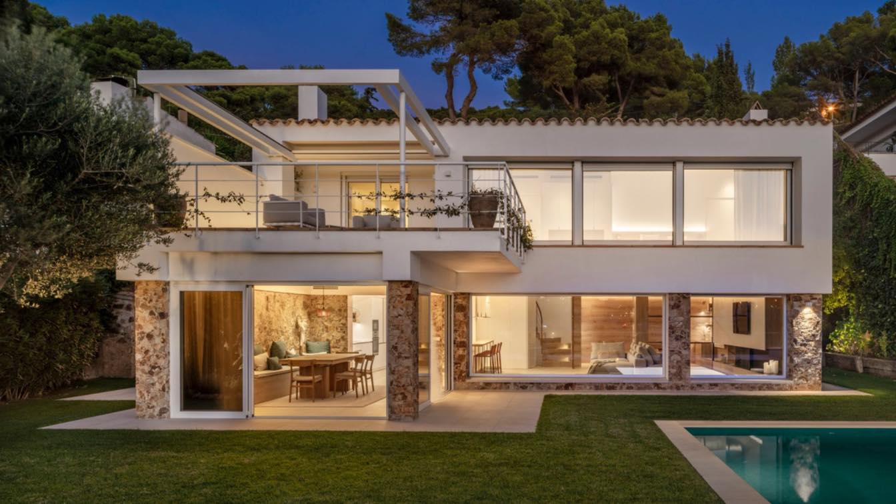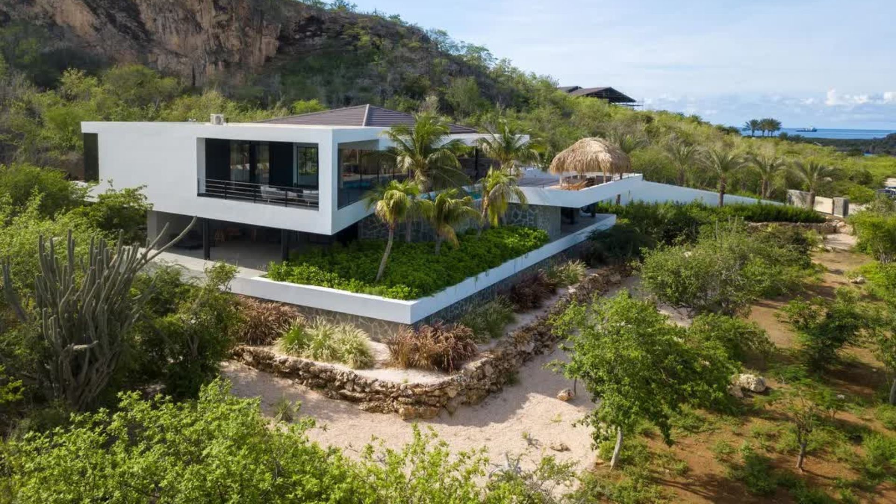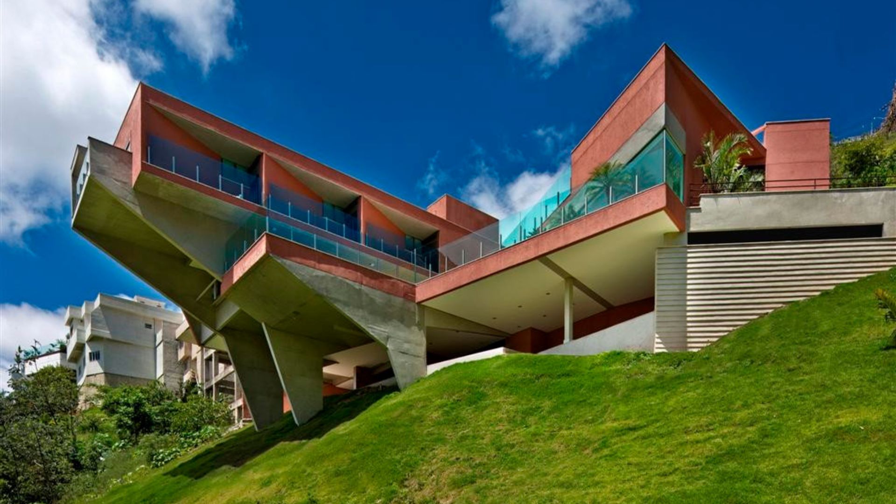The panorama of the city is now completed with the symmetrical appearance of “Kulla Zotnise” and “Kulla Front”. The composition of the compact and durable materials used in 'Kulla Front' give the building and the surrounding environment a spirit, which affects the perception and its connection.
Architecture firm
Maden Group
Location
Str. "Sokol Sopi", Lagjja e Muhaxherve, Prishtinë, 10000, Kosova
Photography
Leonit Ibrahimi
Visualization
Maden Group
Tools used
ArchiCAD, Autodesk 3ds Max, Adobe Photoshop
Typology
Residential › Apartments
The villa was planned for a young family who lived in an outdated house on an elongated plot in Kfar Shmaryahu. As the family was expanding, it needed a new residence to meet their needs and wanted to maximize the advantages of the 1250-sqm-plot.
Architecture firm
Erez Shani Architecture
Location
Kfar Shmaryahu, Tel Aviv District, Israel
Principal architect
Erez Shani
Collaborators
Kamoor (Carpentry) Whiteson Yogev (Metal Work)Avi Shimoni (Metal Work)
Interior design
Erez Shani Architecture
Structural engineer
Buky Snir
Environmental & MEP
Yifat Shalev, Boaz Wasserman, Eitan Almasy
Landscape
Haim Kohen Landscape
Lighting
Anna Zalsin Lighting Design
Supervision
Itamar Bar Projects
Construction
Amit Marshanski Building Company LTD
Material
Concrete, Stone , Steel , Glass
Typology
Residential › House
Finding comfort and naturalness in an apartment that is perfectly imperfect. Comfortability comes in the elements that are entirely natural, like stone, ceramics, wood, and even linen textiles. This apartment offers a 180-degree view of the sea and is based on the Japanese Wabi-Sabi interior concept. Wabi refers to the materials' genuineness and na...
Architecture firm
by rid. architecture & more
Photography
Xhorxh Baxhaku
Principal architect
Ridi Milo
Environmental & MEP engineering
Material
Wood, ceramics, limestone, linen fabrics, epoxy floor •Budget
Tools used
AutoCAD, Autodesk 3ds Max, Hasselblad H3DII-31, Leica Q2
Typology
Residential, Holiday Apartment
Two brothers have embraced outdoor activities as part of their fast-paced city life. A new building on the banks of Lake Brome, will act as a symbol of and a tool for the fulfillment of this commitment - a building in which to share time with friends.
Project name
Chalet Lakeside
Architecture firm
Atelier Schwimmer
Location
Lac-Brome, Canada
Photography
Adrien Williams
Principal architect
Felix Schwimmer
Design team
Felix Schwimmer, Francesca Fiaschi
Collaborators
Yannick Pelletier (Consultant), Yves Leblanc (Hydraulic Engineers), Steve St-Hilaire , PercoDesign
Structural engineer
Yves Leblanc
Construction
Dunfab Construction, Guillaume Dumas
Typology
Residential › House
The couple who owns the house had a clear intention about the social atmospheres. For them, everyone should be visible and part of the family, no matter if cooking, reading, or working from home. On the other hand, they wanted to be comfortable at night without feeling uneased by shadows and exterior movements.
Architecture firm
AM-arqstudio
Photography
Ivo Tavares Studio
Principal architect
André Malheiro
Interior design
AM-arqstudio
Structural engineer
Eduarda Oliveira
Construction
RespirarArte
Material
Concrete, Wood, Glass, Steel
Typology
Residential › House
The leap to copper filling every detail of this Susanna Cots home with meaning. The symbiosis between materials, textures and earthy colours awakens a visual comfort that creates a precious symphony of emotional wellbeing.
Project name
Copper House
Architecture firm
Susanna Cots
Location
Empordà, Costa Brava, Spain
Photography
Mauricio Fuertes
Principal architect
Susanna Cots
Design team
Susanna Cots Interior Design
Interior design
Susanna Cots Interior Design
Material
Stone, Concrete, Copper, Wood, Glass
Typology
Residential › House
This High-end villa is built on one of the most beautiful places on the island of Curacao. The lot is situated on the slopes of a rocky mountain. The owners asked me to design the guest bathrooms and the master bathroom for them. Everything is custom made in the Netherlands. So caled Dutch design.
Project name
High-end residence in the Caribic Curacao
Architecture firm
IHC Architects
Location
Newport, Curaçao
Collaborators
Van Galen keuken en bad (Kitchen design) www.vangalenkeukens.nl
Interior design
RON Stappenbelt, Interiordesign (www.ronhuiseninterieur.n)
Construction
Aquarius Caribbean
Material
Concrete, Glass, Steel, Stone, Wood
Typology
Residential › House
Built in a sloped site (30 degrees) in the city of Nova Lima, Brazil, the house uses dramatic cantilevers to emphasize the extremity of its position. We have chosen this concept not only for aesthetic reasons, but above all to reduce the interference of the building mass in the topography, keeping the site as natural as possible.
Project name
Residence FL - Vila Castela
Architecture firm
Anastasia Arquitetos
Location
Nova Lima, Brazil
Photography
Jomar Bragança
Principal architect
Johanna Anastasia Cardoso, Tomás Anastasia Rebelo Horta
Material
Concrete, Glass, Steelete
Typology
Residential › House

