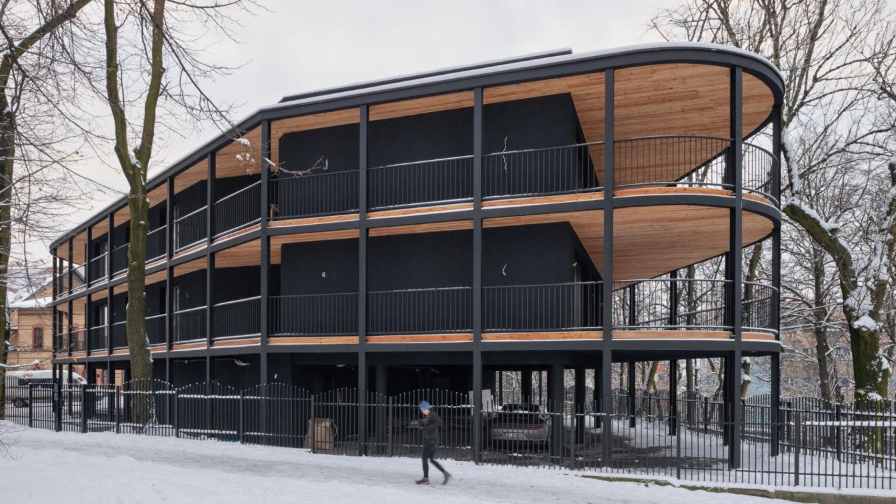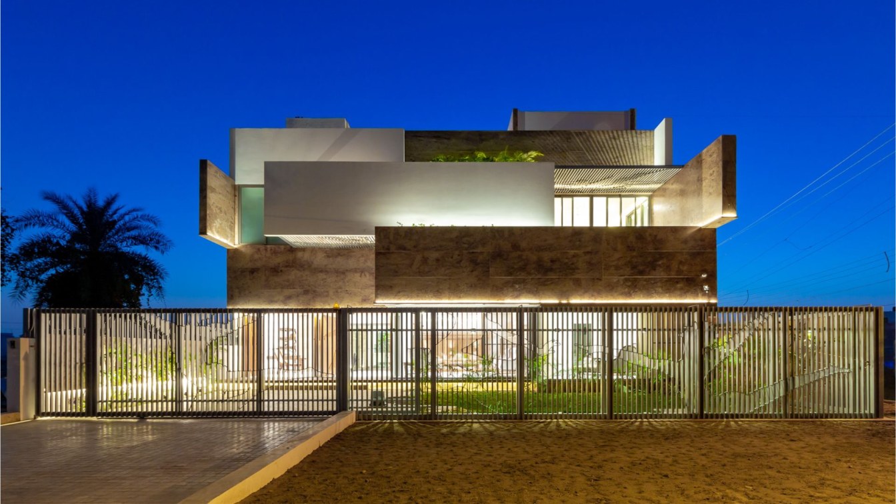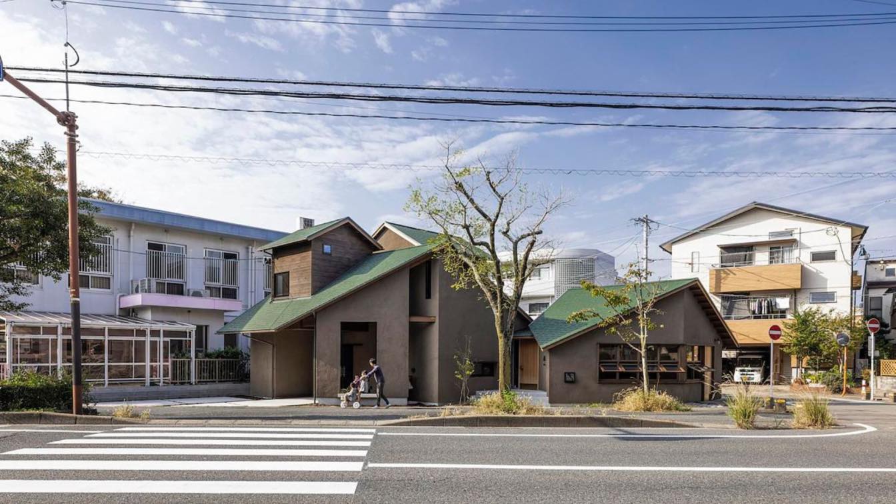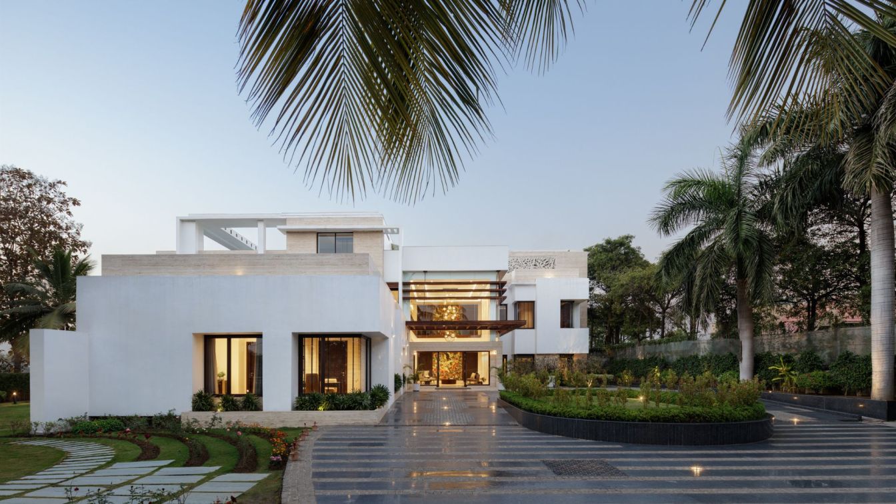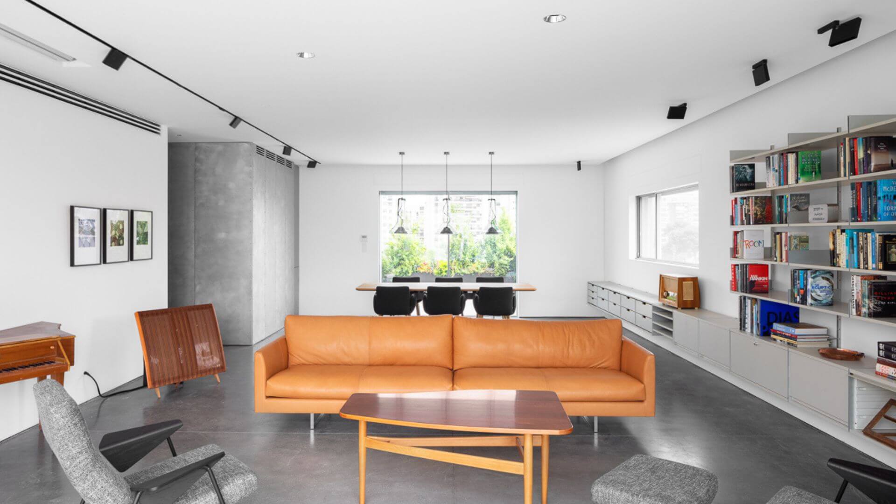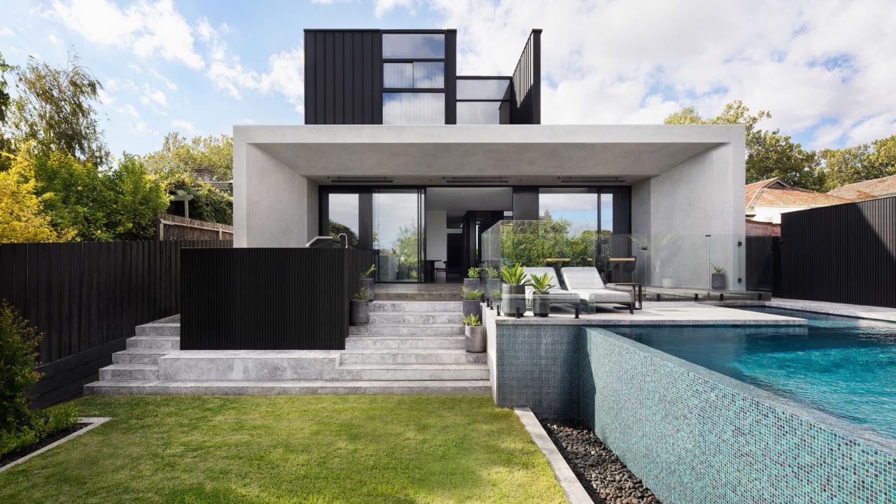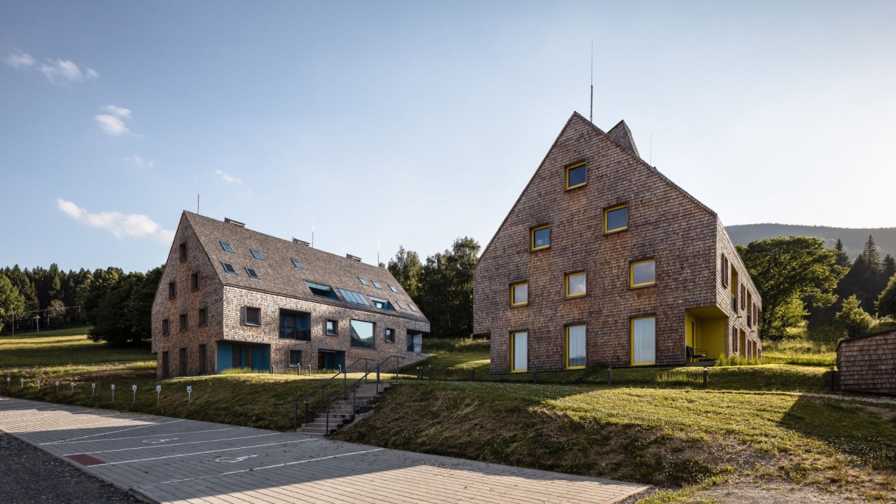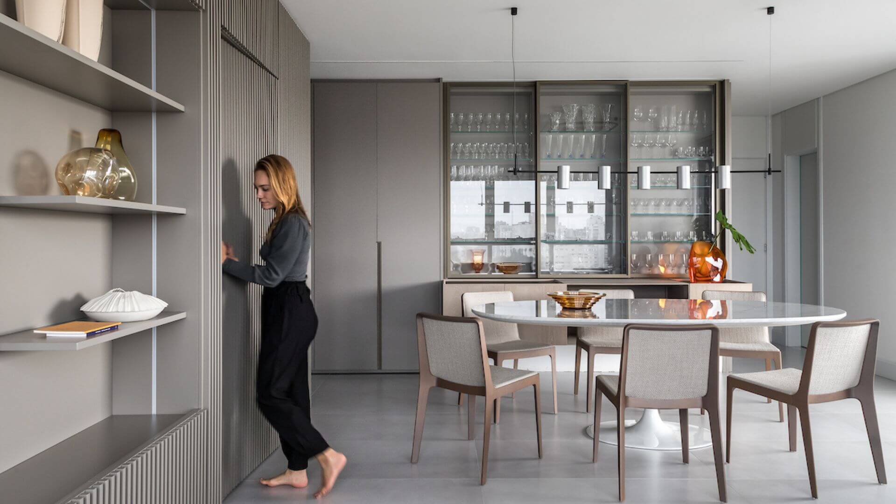The unique context of the place and the potential negative consequence of implementing a new tissue in this unique area meant that the decision to shape a new building was not easy and had to refer directly to these guidelines, not compete with them, and "respond" to the environment with its uniqueness in a contemporary way.
Architecture firm
Architekt Maciej Franta
Photography
Tomasz Zakrzewski
Principal architect
Maciej Franta
Interior design
Amok architecture
Construction
Rafał Hoffmann
Typology
Residential › Apartments
To design a house that ensures security for a single old lady & her tenants. The site is located in Panchkula (Haryana), a satellite town adjoining the border of Chandigarh. Chandigarh city was designed by Le Corbusier and is a symbol of modernism in India. The site is in a newly developed plotted sector, adjacent to the Information & Technology Pa...
Project name
Residence 414
Architecture firm
Charged Voids
Location
Panchkula, Haryana, India
Principal architect
Aman Aggarwal
Design team
Swati Agarwal, Meher Aditya
Built area
500 m² (5350 ft²)
Site area
450 m² (4850 ft²)
Completion year
November 2017
Structural engineer
Pankaj Chopra
Visualization
Haneet Khanna
Material
Concrete, Wood, Glass, Steel
Typology
Residential › House
The site shape is almost triangular and is located between a main street and a residential area. More than half of the site faces the street. Because of its good location, the client requested a house with a space that could be used as a rental store.
Project name
Michiyama House
Architecture firm
Niko Design Studio
Principal architect
Taketo Nishikubo
Design team
Niko Design Studio
Structural engineer
Noriyuki Osajima
Construction
Kurihara Koumuten
Typology
Residential › House
The Pastel House in Raipur is a similar intervention that takes a unique stance on ‘living with nature’. Designed for a family of medical practitioners with an affinity for nature, the client’s design brief clearly emphasised the proximity to greens and abundant natural light, leading the architects to choose biophilic design as the defining design...
Project name
The Pastel House
Architecture firm
Creative Designer Architects (CDA)
Location
Raipur, Chhattisgarh, India
Photography
Studio Noughts & Crosses
Principal architect
Ravideep Singh, Maninder Kaur, Mohanbir Singh
Design team
Maninder Kaur, Mohanbir Singh, Ravideep Singh
Collaborators
PRODUCTS / VENDORS: ACP / Glass / Concrete: Saint Gobain. Sanitary ware / Fittings: Bath line. Flooring: Michael Angelo, Satvario. Furnishing: Bespoke, Within. Furniture: Bespoke, teak wood and Stainless steel and brass Air Conditioning: Daikin. BMS: Schneider. Lighting: Philips, bespoke. Paint: Dulux, Asian Paints. Arts / Artefacts: Etash Art Gallery Elevator: Mitsubishi Elevators.
Interior design
Creative Designer Architects
Design year
2019 (Start Year)
Environmental & MEP
Electrical: Acrobat Engineers. Plumbing: Acrobat Engineers. HVAC: New Growth Associates
Landscape
Roots Landscape
Construction
Structural: Aggarwal Constructions Mechanical: Aggarwal Constructions Electrical: Aggarwal Constructions Civil: Aggarwal Constructions Landscape: DIA Landscape HVAC: Aggarwal Constructions Plumbing: Aggarwal Constructions PMC: Client Façade: Aggarwal Constructions Engineering: Aggarwal Constructions
Typology
Residential › House
A design-enthusiast couple, who share their time between Israel and Europe, acquired a 200-m2 apartment in Kiryat Ono, a satellite town of Tel Aviv.
Project name
2R Penthouse
Architecture firm
Erez Shani Architecture
Location
Kiryat Ono, Tel Aviv District, Israel
Principal architect
Erez Shani
Collaborators
Kamoor (Woodwork), Israel Uzar ( Metal work),
Interior design
Erez Shani Architecture
Environmental & MEP engineering
Landscape
Itamar Landscape Design + Ganan al Hagag
Material
Polished Aluminium Sheet Cladding, Polished concrete, Corian
Construction
Gibser Gold Yehoshua Golan
Supervision
Gibser Gold Yehoshua Golan
Typology
Residential › Apartment, Penthouse Interiors
The form was inspired by the sloping site and how we could create a bold point of difference on a site that sat far beneath the street level. We aimed to perch the building within the landscape, like a rock juxtaposed in nature and creating a monolithic street presence.
Project name
Christmas House
Architecture firm
Taouk Architects
Location
Northcote, Victoria, Australia
Photography
Emily Bartlett
Principal architect
Youseph Taouk
Construction
ARPACI Constructions
Material
Concrete, Glass, Steel
Typology
Residential › House
Apartment buildings at the foot of the Jeseníky Mountains in the recreational village of Filipovice.
Project name
Apartments Filipovice
Location
Filipovice 534, 79001 Bělá pod Pradědem – Filipovice, Czech Republic
Principal architect
Roman Gale, David Bureš, Radek Pasterný
Design team
Nicol Gale (Co-author), Kateřina Kunzová (Co-author)
Collaborators
Technical installations: TPS projekt. Statics: Huryta. Fire safety: Zdeňka Maggio.
Built area
Built-up Area: 299 m² building 01; 299 m² building 02; Gross Floor Area: 1132 m² building 01; 1110 m² building 02
Site area
2375 m² Dimensions 3488 m3, building 01 3488 m3, building 02
Environmental & MEP engineering
Material
Masonry – sand-lime bricks + reinforced concrete walls. Ceilings – reinforced concrete. Foor – polyurethane trowel. Roof covering – larch shingle. Facade – larch shingle + glass mosaic. Roof construction – wooden rafters. Internal plasters – gypsum plasters. Windows – wooden profiles. Heating – heat pumps ground–water.
Typology
Residential › Apartment
The 120 m² apartment inserted in a privileged location in Curitiba, in front of Praça da Espanha, was chosen by the couple of doctors who wanted a practical and convenient home for their intense work routine and also to host their children who live abroad when they returned to Brazil, which takes place at least twice a year.
Project name
Apartamento PSR
Architecture firm
Schuchovski Arquitetura
Location
Curitiba, Paraná, Brazil
Photography
Eduardo Macarios
Principal architect
Eliza Schuchovski
Design team
Isabella Borsato, Alice Bigaton, Ana Julia Lima, Bruna Quadros, Camila Lobato
Interior design
Schuchovski Arquitetura
Environmental & MEP engineering
Supervision
Schuchovski Arquitetura
Visualization
Schuchovski Arquitetura
Tools used
SketchUp, LayOut, Lumion
Typology
Residential › Apartment

