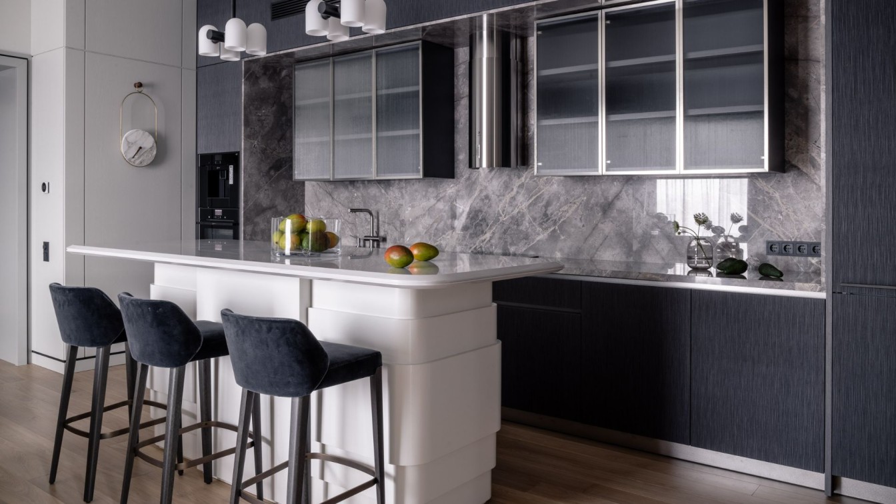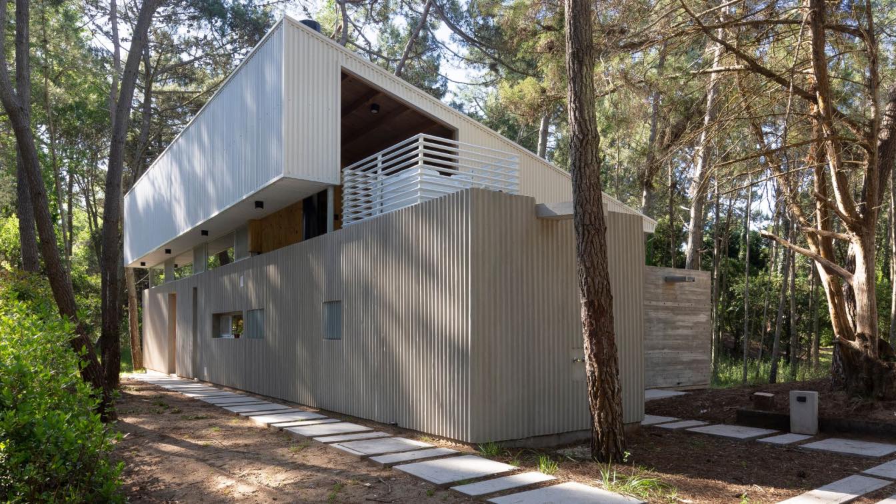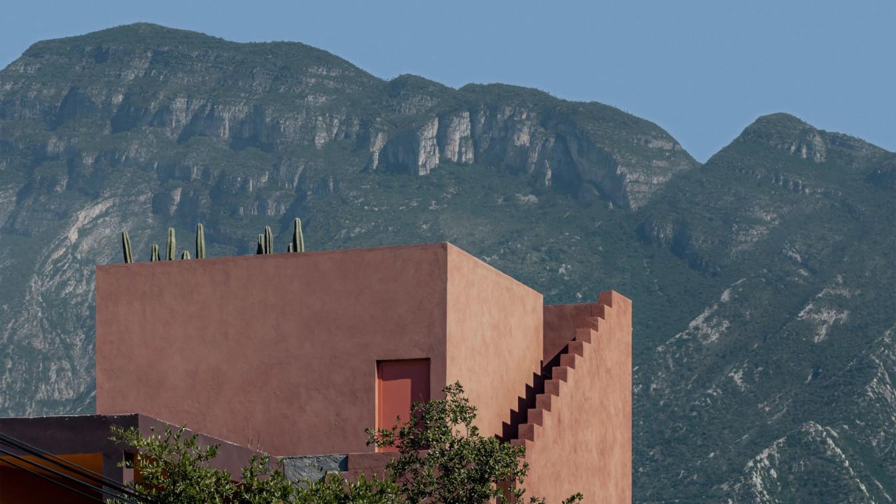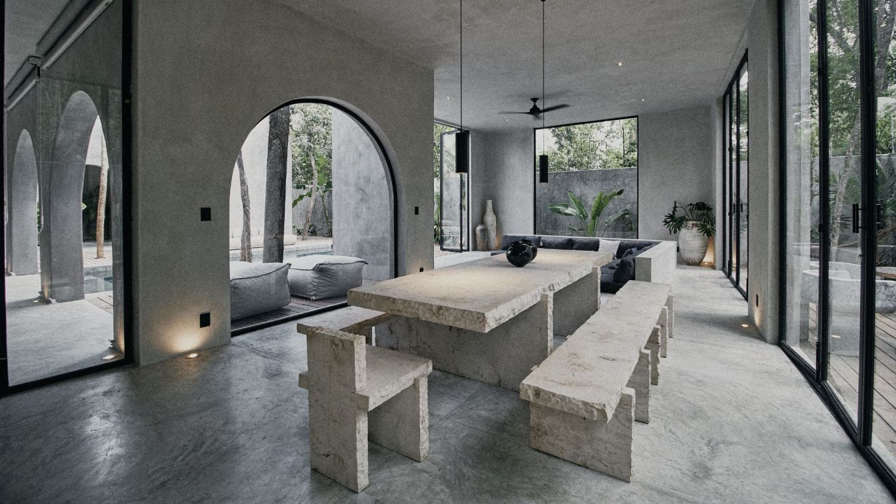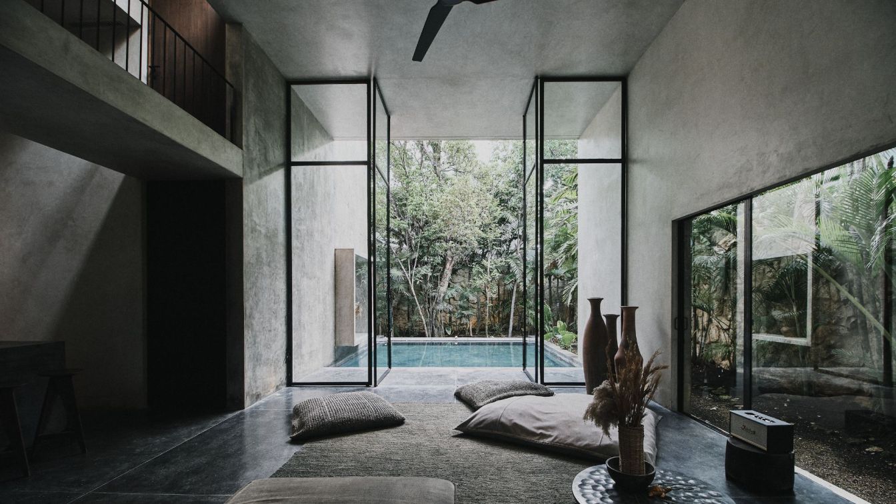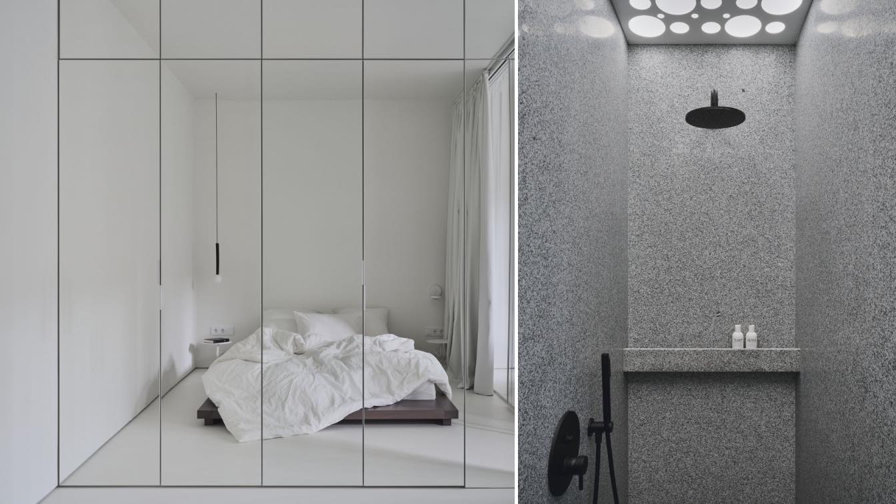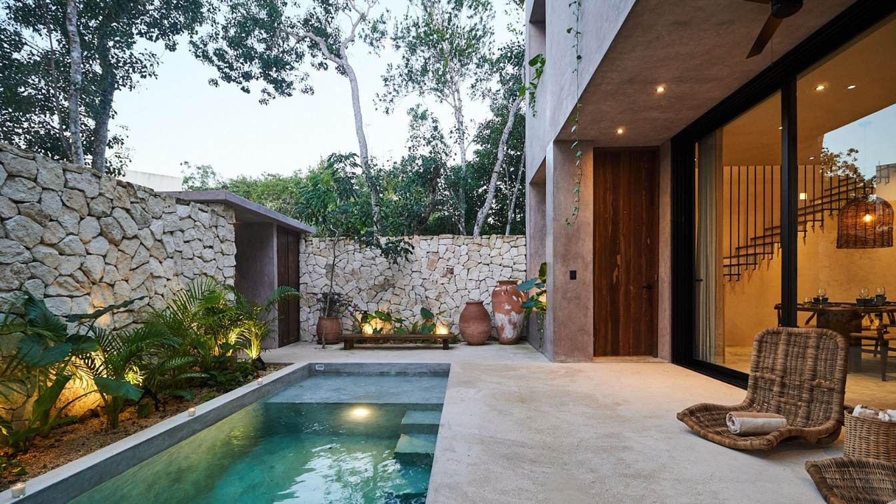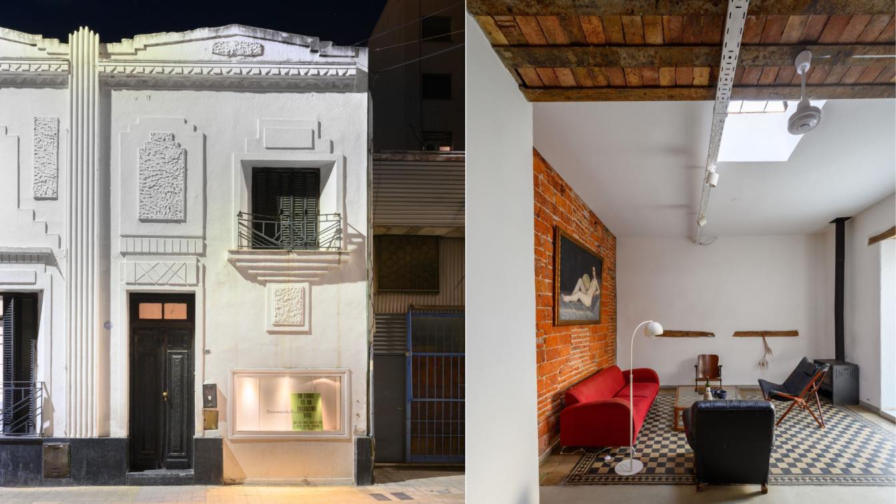O&A London Design Studio was commissioned to design the interior of a spacious apartment for a family with two kids located in London. The large three-bedroom apartment boasted ample space, wide rooms and breathtaking panoramic views, making it an ideal home for a family of four. The brief was to create delightful and peaceful kids’ rooms where the...
Project name
Stylish apartment with dream kids spaces
Architecture firm
O&A London
Location
London, United Kingdom
Photography
Roman Pankratov
Principal architect
Oleg Klodt
Design team
Anna Agapova and Oleg Klodt
Interior design
Anna Agapova
Environmental & MEP engineering
Typology
Residential › Apartment
Pingüino House is a vacation residence conceived to offer a variety of leisure activities in the tourist town of Cariló, Buenos Aires, Argentina. Conversations with the clients focused on the type of activities done in a summer house rather than on a preconceived architectural form.
Project name
Pingüino House (Casa Pingüino)
Architecture firm
Estudio Galera Arquitectura
Location
Cariló, Pinamar County, Buenos Aires, Argentina
Photography
Javier Agustín Rojas
Design team
Ariel Galera, Cesar Amarante, Francisco Villamil, Luisina Noya
Collaborators
Soledad Van Schaik, Juan Cruz Ance, Facundo Casales, Juan Cardoso Lopes, Tomas Molinaro. Administration management: Verónica Coleman.Texts and translation: Soledad Pereyra. Surveyor: Claudio y Juan Pablo D eramo. Roof: Bauer Hermanos. Electricity: Gabriel Jaimón. Sanitation / Heating: Cristian Carrizo. Ducts and sheet metal: Rubén Calvo. Custom metal working: Hernan / Juan Rascione. Decks: Gwez Obras. Wood millwork: El Holandés. Aluminum millwork: Alumia. Concrete supplier: Pasalto. Iron: Acindar / Casa Caligari. Iron Sheets: Plastigas. Wood Supplier: SAB. Coarse agregate: Casa Caligari. Sanitary material: Mastergas. Paint: Sagitario. Marble: LAVIGE
Structural engineer
Juan Pablo Busti
Supervision
Pablo Ahumada. MMO
Material
Concrete, Metal, Glass, Wood
Typology
Residential › House
Ederlezi: a space of interconnected gardens on a 16 feet-wide plot. The 360° views of hills, mountains, and ridges connect the user with the horizon from the terrace at the top of the house. The interior is distinct, with robust reddish atmospheres, patios, and landscaped spaces that invite a calmer, more intimate, and unplugged life.
Architecture firm
Práctica Arquitectura
Location
San Pedro Garza García, Nuevo León, Mexico
Photography
César Béjar, Apertura Arquitectónica, Dove Dope
Principal architect
David Martínez Ramos
Design team
Alejandro Gutiérrez
Collaborators
David MArtínez, Alex Gutierrez
Interior design
Práctica Arquitectura / Clients
Civil engineer
Estructura mx
Structural engineer
Estructura mx
Environmental & MEP
Mario Mendoza
Supervision
David Martínez
Material
Colored Concrete
Typology
Residential › House
Casa Shalva is a dream property in the Caribbean paradise. With 5 comfortable bedrooms, a spacious private pool, fully-equipped areas, and a magnificent gallery. It embraces an elegant style, blending materials like stone and natural vegetation.
Architecture firm
Arquitectura Mixta made initial plans. House design by Aviv Siso and Alexandra Pedregal and second phase architecture by WBH Architecture
Photography
Rocío Yacobone
Principal architect
Oscar Marti from WBH Architecture
Design team
Aviv Siso, Alexandra Pedregal
Collaborators
Steffi Strom stone furniture and Living Room lamps. Decoration by Francia Ramago (world by hand); Original plans made by: Luis Alejandro Cuesta of Arquitectura Mixta
Interior design
Aviv Siso, Alexandra Pedregal
Civil engineer
WBH Architecture
Structural engineer
wbh architecture team
Environmental & MEP
wbh architecture team
Lighting
Aviv Siso, Alexandra Pedregal
Supervision
Aviv Siso, Alexandra Pedregal
Visualization
Aviv Siso and Alexandra Pedregal
Tools used
AutoCAD, Adobe Lightroom
Construction
WBH Architecture
Material
Polished concrete walls and floors
Typology
Residential › House
Contemporary home in Tulum. Concrete and glass walls open up to a pool concealed by a stone wall and lush plantings. Casa Aviv is a fusion of natural textures alongside modern angles.
Architecture firm
CO-LAB Design Office
Location
Aldea Zama, Quintana Roo, Mexico
Photography
Rocío Yacobone
Principal architect
Joana Gomes, Joshua Beck
Design team
Joana Gomes, Joshua Beck, Alberto Avilés
Collaborators
Arturo Espinosa, Lucia Altieri, Adolfo Arriaga, Walter Santiago, Estefania Barrera, Ivan Cisneros, Jonatan Zendejas, Constanza Martina, Alejandro Nieto, Alicia Nkuli
Interior design
CO-LAB Design Office
Civil engineer
CO-LAB Design Office
Structural engineer
Épsilon Diseño Estructural
Environmental & MEP
CO-LAB DESIGN OFFICE
Landscape
CO-LAB Design Office
Lighting
CO-LAB Design Office
Supervision
CO-LAB Design Office
Construction
CO-LAB Design Office
Material
Polished cement walls, Terrazzo floors, Steel windows, Aluminum windows
Client
Aviv Siso / Simon Elkaim
Typology
Residential › House
The clients of this project are young guys who travel a lot and work in the field of aviation and IT. In this project, our main objective was to create a clear space, without visual clutter, unnecessary details and open storage spaces. We also had to make play with the metal lattice on the kitchen window, because there is a shop canopy under the ap...
Architecture firm
Team of Architects A77
Photography
Dmitry Tsyrenshchikov
Principal architect
Karabanova Ksenia and Kirsenko Christina
Design team
Team of Architects A77
Interior design
Team of Architects A77
Environmental & MEP engineering
Visualization
Team of Architects A77
Typology
Residential › Apartment
Casa Aposento is a luxurious and luminous villa in Tulum. Breathtaking and bohemian, Casa Aposento is located in the heart of Tulum and is the perfect blend of serenity and comfort. The property is surrounded by lush tropical gardens and features a private pool. Inside, the villa is beautifully adorned, with an open-concept living area flooded with...
Project name
Casa Aposento Tulum
Architecture firm
Cinco Studio
Photography
Rocío Yacobone
Principal architect
Lucia Altieri
Design team
Lucia Altieri
Interior design
Lucia Altieri
Civil engineer
Nicolas Bertaina
Structural engineer
Nicolas Bertaina
Supervision
Hus Contractors
Visualization
Cinco Studio
Tools used
SketchUp, Lumion, AutoCAD
Construction
Hus Contractors
Typology
Residential › House
The idea of transforming DocumentA/Escénicas (theater room) into Casa Documenta (house and theater/rehearsal room/laboratory) has to do with the possibility of integrating a place of residence with the work space, an experience that from the pandemic has developed in various parts of the world.
Project name
Casa Documenta
Architecture firm
Estudio Palacios
Location
Cordoba, Argentina
Photography
Gonzalo Viramonte
Principal architect
Mariana Palacios
Collaborators
Azul Sanchez
Built area
Remodeled area: 315 m² Demolished area: 84 m²
Typology
Residential › House, theater, rehearsal room, laboratory

