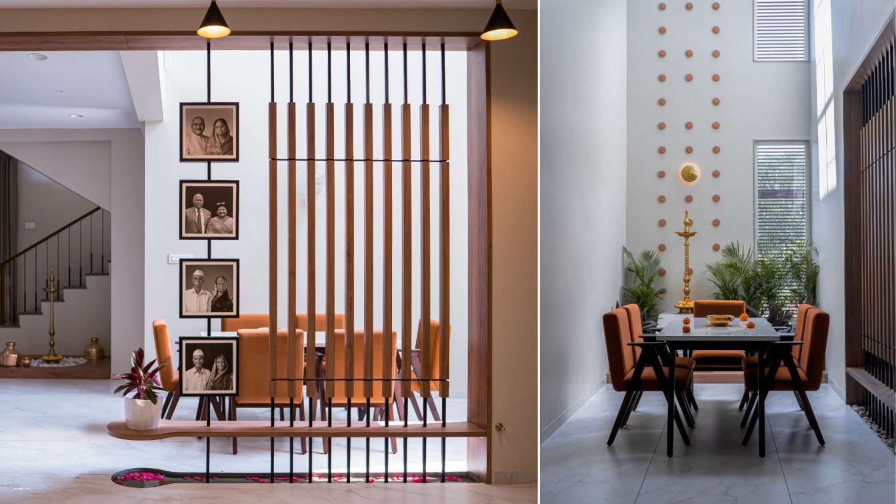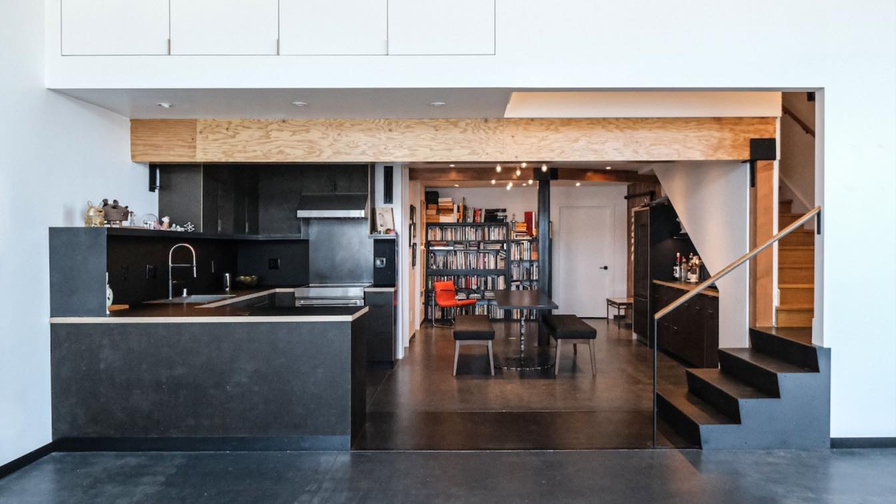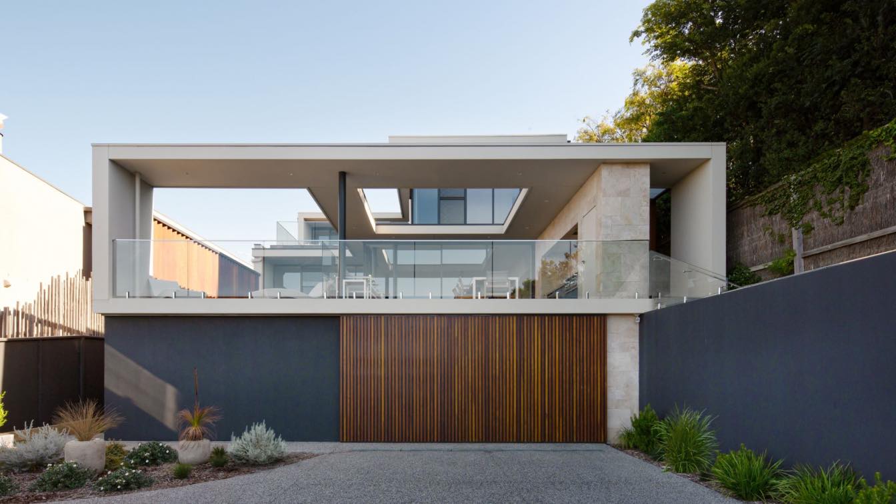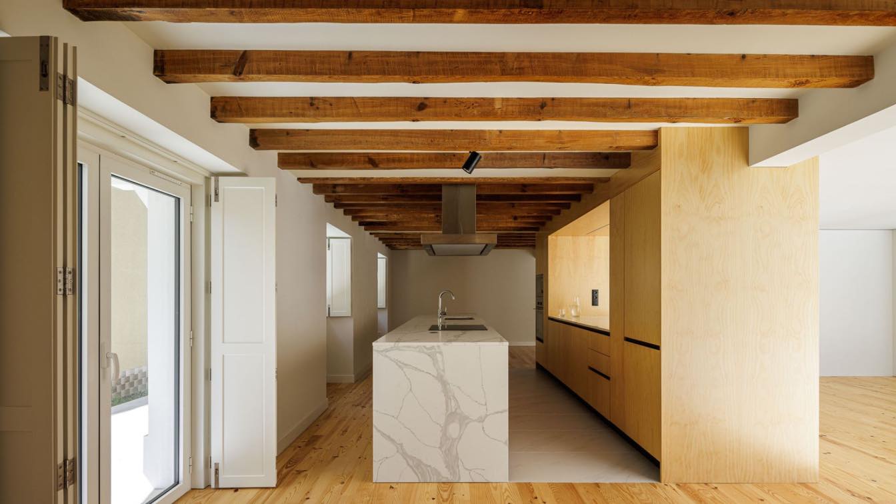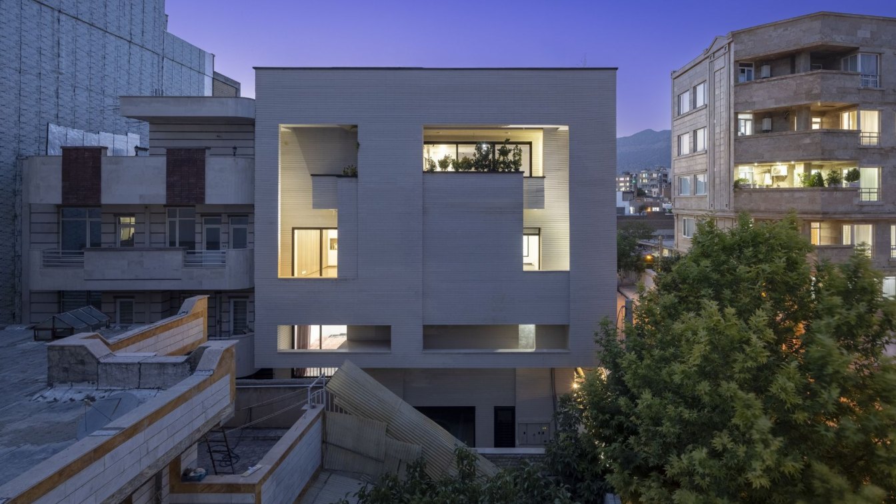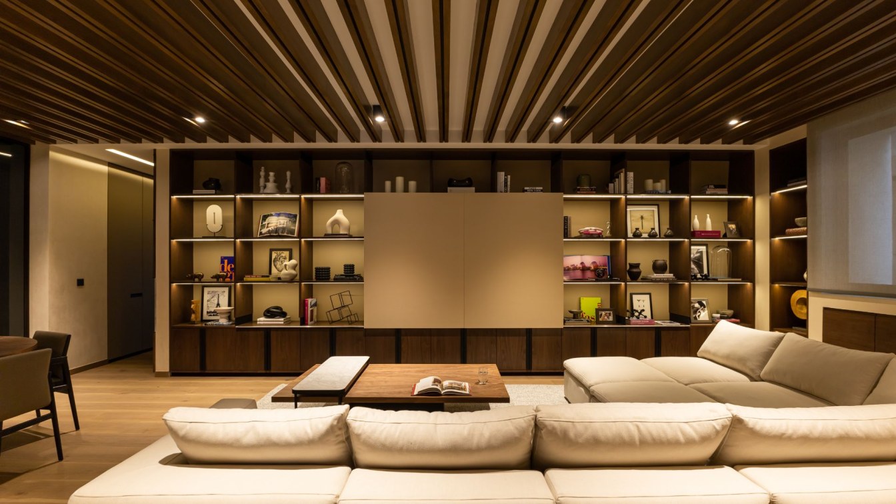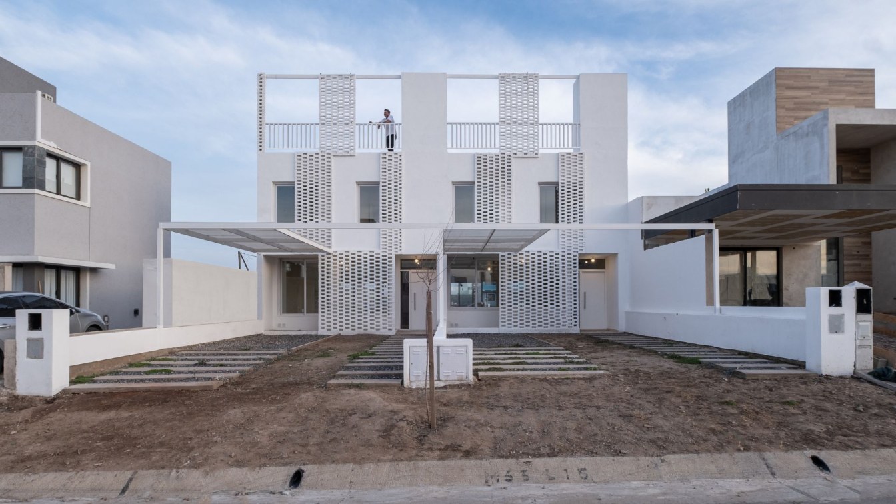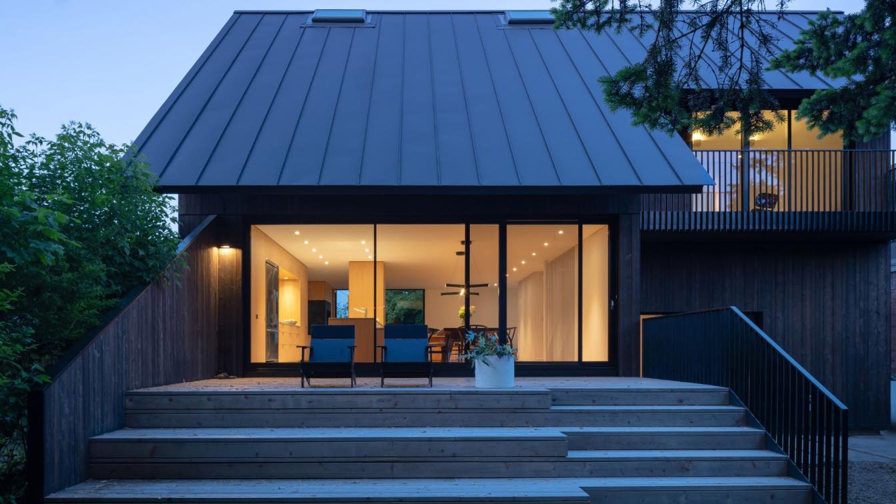Mauli is a residential project where minimalism is not just a design choice but a philosophy, tailored to the client's simplistic lifestyle. The design language attempts to weave a narrative of purity and sophistication. The volumes intertwine gracefully, amidst a tapestry of warm colors and textures, with each space telling a story of comfort and...
Project name
Mauli : A house with simplicity
Architecture firm
Vishwakarma
Location
Peth Vadgaon, Kolhapur, Maharashtra, India
Photography
Studio Negative
Principal architect
Tejan Nalavade
Design team
Milind Nalavade, Tejan Nalavade
Collaborators
Text By: Priyam Agarwal
Interior design
Tejan Nalavade
Design year
February 2022
Completion year
September 2023
Civil engineer
Milind Nalavade
Structural engineer
Prasad Kulkarni
Supervision
Team Vishwakarma
Visualization
Team Vishwakarma
Construction
RCC Framed structure
Material
RCCstructure , brick walls, vitrified tiles, laminate and wallpapers for interior, texture paints, natural stones
Typology
Residential › House
Mutuus Studio transformed a historic (1929) brick corner grocery store in the Beacon Hill neighborhood of Seattle into a combination residence and community arts center.
Project name
The Grocery Studios
Architecture firm
Mutuus Studio
Location
Seattle, Washington, USA
Photography
Mutuus Studio-Saul Becker
Design team
Jim Friesz, Kristen Becker, Saul Becker
Typology
Residential › House, Art Studio
Nestled within a challenging sandy site, complete with its own valley, this coastal residence was born to take full advantage of its bayside location. The approach undertaken was to craft an open-ended, carved box that delicately framed the mesmerizing sea views.
Architecture firm
Di Bartolo Architects
Location
Mornington Peninsula, Australia
Principal architect
Marco Di Bartolo
Civil engineer
Shackelford Consulting Engineers
Structural engineer
Shackelford Consulting Engineers
Environmental & MEP
Hydronic heating, Solar Panels, Double Glazing, North Facing
Supervision
Builder / Architect
Construction
Builtec Builders Pty Ltd
Material
Concrete & Glass
Typology
Residential › Modern Single Family Home
This house, built in 1945, belongs to the historic center of Ílhavo. It is isolates, has two fronts and is built with raw earth bricks, a vernacular material typical from this region of the country. It is a beautiful example of the architectural style Português Suave, where the rigorous use of the defining elements of this movement are notorious.
Project name
Casa dos anos 40
Architecture firm
Frari - architecture network
Location
Ílhavo, Portugal
Photography
Ivo Tavares Studio
Principal architect
Maria Fradinho
Collaborators
Ana Soares, Ana Rita Gomes
Structural engineer
Pedro Tavares
Supervision
Pedro Tavares
Construction
Antero Santos & Santos
Material
Brick, wood, glass
Typology
Residential › House
The project is an outsider that seeks to acknowledge and convey its dominant architectural idea, influencing the city's character. The project consists of a family apartment, and our focus was on creating semi-open spaces, activating them, and ensuring privacy in the innermost parts of the micro-spaces. Each of these micro-spaces serves as a habita...
Architecture firm
Mohat Office
Photography
Parham Taghioff
Principal architect
Mohammad Hadianpour, Reza Mansouri
Design team
Mohammad Hadianpour, Reza Mansouri
Collaborators
Katayoun Kazemi
Interior design
Mohammad Hadianpour
Environmental & MEP engineering
Meysam Aziziyan
Civil engineer
Aliehsan Javadiniya
Structural engineer
Aliehsan Javadiniya
Construction
Shahram Mami
Visualization
Mohammad Hadianpour
Tools used
Rhinoceros 3D, Revit
Typology
Residential › Apartment
Located in one of the most exclusive residential buildings in the west of Mexico City, Ventanas Apartment emerges as a residential interior design proposal conceived under a rigorous analysis of the needs and objectives of the user, as well as natural and artificial lighting. The 420 square-meter apartment was intervened as a white canvas to create...
Project name
Ventanas Apartment
Architecture firm
Taller David Dana
Location
Bosques de las Lomas, Mexico City, Mexico
Photography
MAVIX (Hugo Tirso, Raúl Hernández)
Principal architect
David Dana Cohen
Environmental & MEP engineering
Landscape
Taller de Paisaje Entorno
Typology
Residential › Apartment
The western periphery of the city of Córdoba is witness to new neighborhoods, preferably chosen by young families or single people, who seek to get away from the complexity of urban concentration, among crop areas and canals still in operation. In this context of economic and social difficulties, the minimum home with a patio emerges as a valid alt...
Project name
Minimum Housing 2 (Viviendas mínimas 2)
Architecture firm
Pablo Senmartin Arquitectos
Location
Docta, Córdoba, Argentina
Photography
Andrés Domínguez
Principal architect
Pablo Senmartin
Design team
Giovanna Rimoldi, Camila Nieto
Structural engineer
Andrés Mole
Client
Mariana Cecilia Romero
Typology
Residential › Housing
This new residence in suburban Toronto was shaped by a complex design agenda: Create a distinctly contemporary home that doesn’t feel alien to its mild suburban surroundings; organize the elaborate lifestyle needs of a large, extended family within the small footprint of the bungalow it is replacing; and provide a calming environment with powerful...
Project name
Wedgewood Park Residence
Architecture firm
Great Lake Studio
Photography
Scott Norsworthy
Principal architect
Rick Galezowski
Design team
Great Lake Studio
Interior design
Great Lake Studio
Structural engineer
Blackwood
Environmental & MEP
Fuzion
Landscape
Great Lake Studio
Lighting
Great Lake Studio
Supervision
Great Lake Studio
Construction
Catalyst Design Build
Material
Wood, Metal, Glass
Typology
Residential › Single Family Residence

