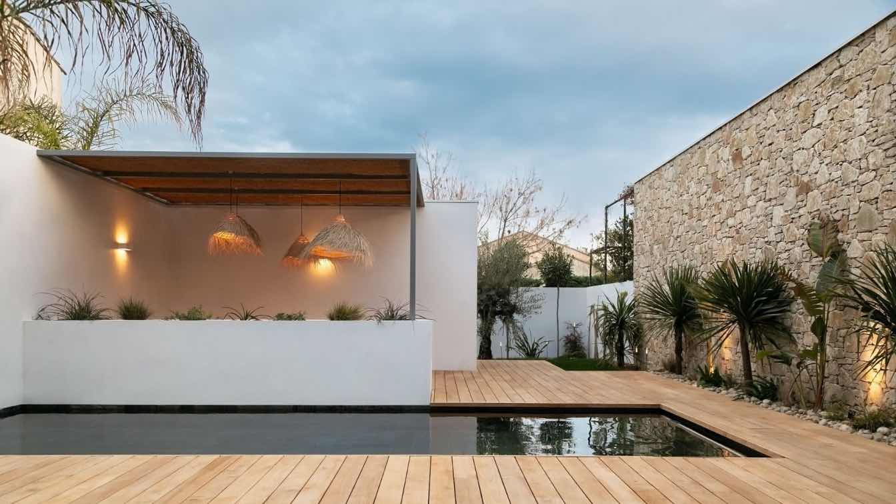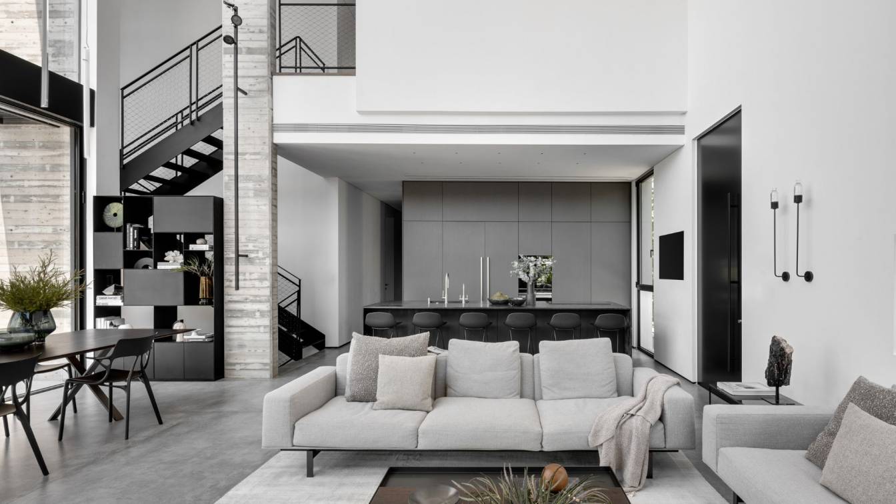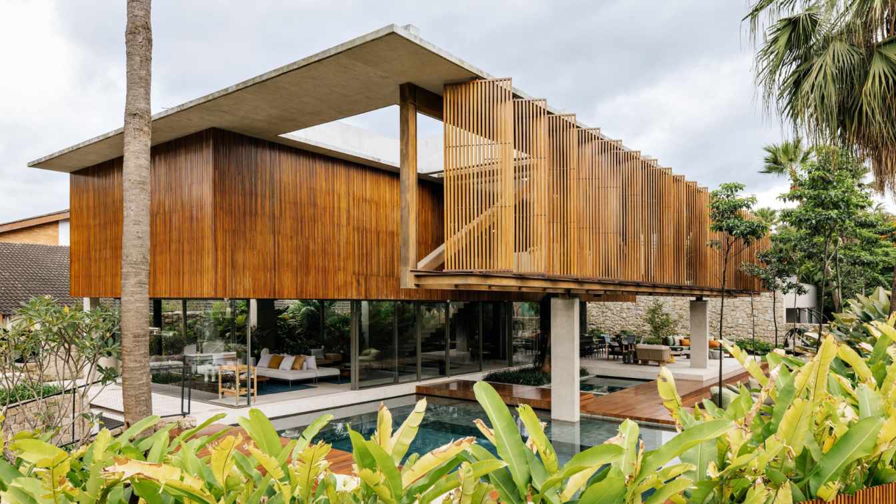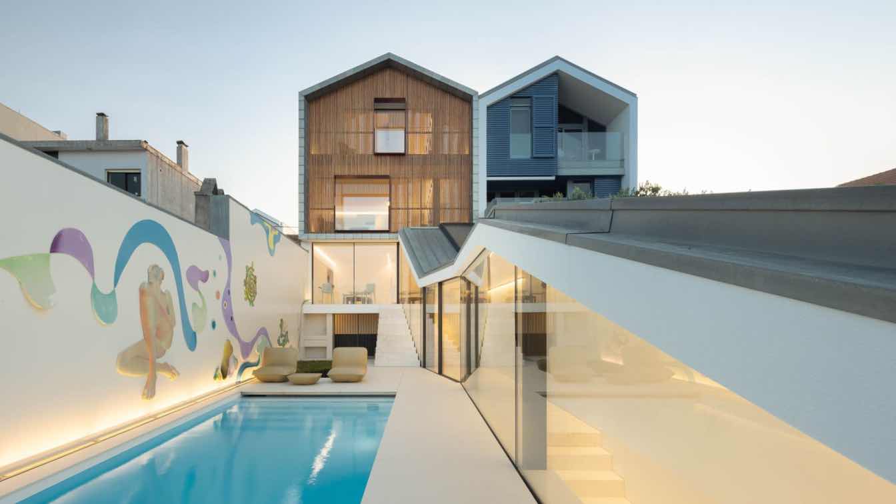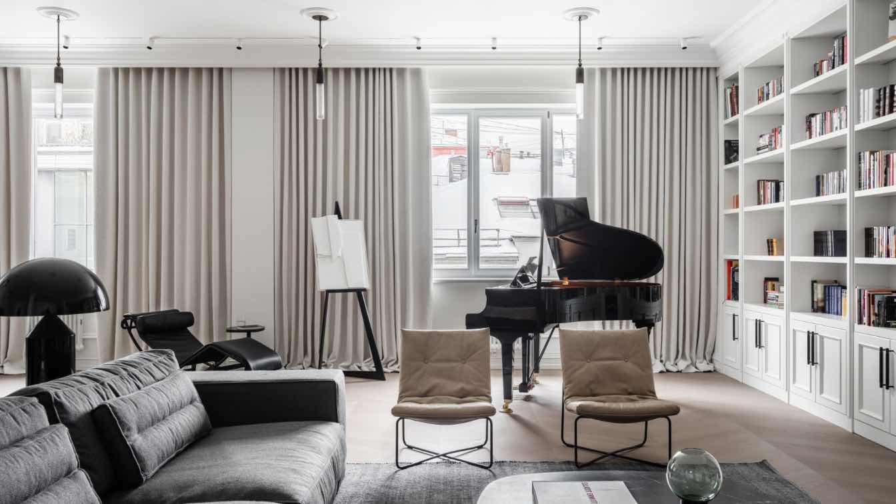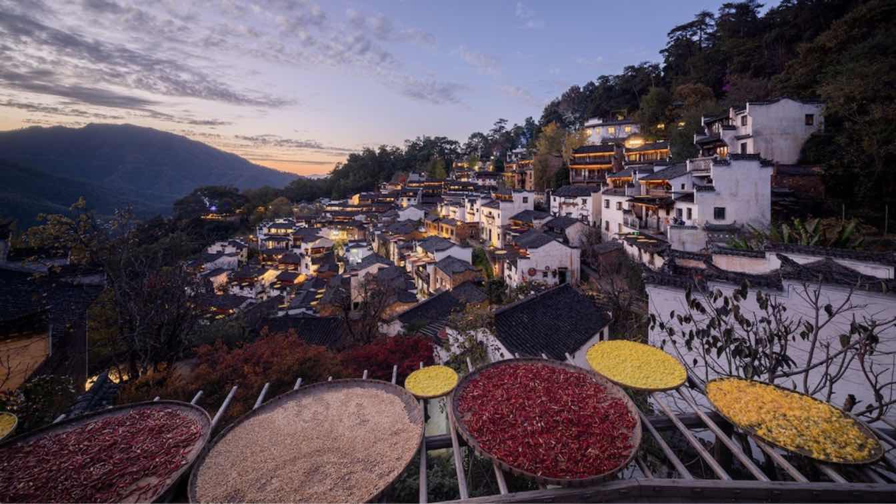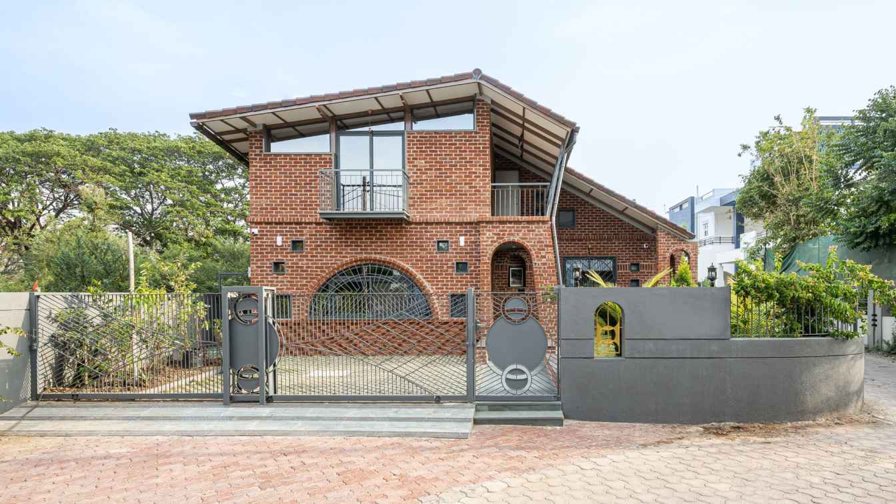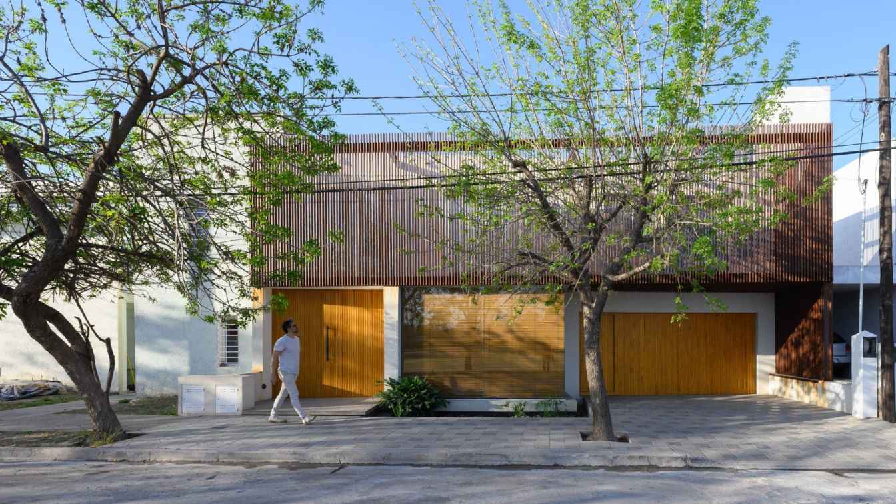Located in the south of France, between Montpellier and the sea, the project involved the conversion of a warehouse into housing. The aim was to improve the building and its relationship with the environment, in a spirit of urban renewal.The challenge was to propose a type of housing adapted to the Mediterranean climate and customs, while maintaini...
Project name
Urban Metamorphosis (Métamorphose)
Architecture firm
Brengues Le Pavec architectes
Photography
Zoé Chaudeurge
Principal architect
Julien Brengues
Interior design
Brengues Le Pavec architectes
Typology
Residential › Loft
A deliberate combination of masses, dimensions, and volumes, the use of natural materials alongside industrial ones, a monochromatic and precise color palette, and facades that penetrate the building and become an integral part of the internal space are just some of the features of the home designed by Moshik Hadida, owner of a firm specializing in...
Project name
The home of Moshik Hadida - owner of an architecture and interior design firm, and his family
Architecture firm
Moshik Hadida
Location
Ganei Tikva, Israel
Principal architect
Moshik Hadida
Built area
Approx. 420 m²
Site area
About half a dunam
Typology
Residential › House
Social areas on the first floor, garage in the basement and bedrooms upstairs. A veranda and a swimming pool. The explanation of the basic program of this residence and its distribution as that of an ordinary sobrado is unable to properly depict it without describing its structural conception. A sequence of four porticos hang over the upper floor v...
Project name
Cumaru House (Casa Cumaru)
Architecture firm
FGMF Arquitetos - Forte, Gimenes e Marcondes Ferraz Arquitetos
Location
Barueri, São Paulo, Brazil
Principal architect
Fernando Forte, Lourenço Gimenes, Rodrigo Marcondes Ferraz
Design team
Interns: Beatriz Cambur, Giovanna Custódio, Giulia Lorenzi, Guilherme Braga, Henrique Dias, José Carlos Navarro, Marina Almeida, Matheus Soares, Michelle Vasques, Raquel Gregorio
Collaborators
Coordinators: Gabriel Mota e Sonia Gouveia; Collaboratrors: André Grippi, Ana Carolina Baptistella, Bruno Barone, Beatriz Brandt, Caio Armbrust, Cintia Reis, Daniel Guimarães, Daniela Zavagli, Desyree Niedo, Felipe Fernandes, Franciele Almeida, François Caillat, Guilherme Prado, Guilherme Pulvirenti, Letícia Gonzalez, Mariana Lazero, Philippe Metropolo, Victor Lucena
Structural engineer
Stec do Brasil e Múltipla Consultoria & Projetos
Environmental & MEP
Electrical and Plumbing Installation: Fator Projetos
Lighting
Castilha Iluminação
Supervision
Gabriel Mota e Sonia Gouveia
Material
Concrete, Wood, Glass, Steel
Typology
Residential › House
The architectural quality of the property, located in the heart of Costa Nova, determined the reason and the willingness of its owner to proceed with the rehabilitation works with a view to its adaptation and its expansion into a single-family house.
Project name
Casa Costa Nova
Architecture firm
Espaço Objecto, Arquitetura & Design, Lda
Location
Costa Nova- Gafanha da Encarnação, Ílhavo, Portugal
Photography
Ivo Tavares Studio
Principal architect
António Figueiredo
Typology
Residential › House
This spacious 330 m² apartment is located in a historic building on Petrovsky Boulevard in the heart of Moscow. The owners, a family with three sons, purchased two separate apartments here and approached interior designer and architect Ariana Ahmad to develop a design project.
Project name
An elegant Parisian-style apartment with design icons
Architecture firm
Ariana Ahmad Design
Photography
Mikhail Loskutov
Principal architect
Ariana Ahmad
Design team
Style by Natalia Onufreichuk
Interior design
Ariana Ahmad
Environmental & MEP engineering
Typology
Residential › Apartment
As recounted in ancient books, Huizhou was a region situated amidst rugged mountains, rivers, and valleys. Huangling Village, situated within Wuyuan County in northeastern Jiangxi, which was historically a part of Huizhou, lies a nearly 600-year-old settlement constructed upon mountainous terrain and perched on cliffs.
Project name
Renovation of Huangling Ancient Village
Architecture firm
Wuyuan Village Culture Media Co. Ltd.
Location
Huangling Scenic Area, Wuyuan County
Design team
Wang Wanbin, Hong Ping, Pan Yanxin, Wang Jianhong
Client
Wuyuan Huangling Cultural Tourism Co., Ltd.
Typology
Residential Architecture
It is a residence located in a coastal community of Tithal, Gujarat, India. House 05 is designed in a manner of what we term it as a “regional modernism”. It is designed as a breath of fresh air amongst the jungle of indiscriminate modern boxes. to bring some nostalgia of the past with modern materials and design strategies of sustainability.
Architecture firm
MP Design Workshop
Location
Valsad, Gujarat, India
Photography
Nilkanth Bharucha, Noaidwin Sttudio
Principal architect
Mahendra Parekh, Alisha Patel & Parth Patel
Built area
199.3 m² / 2145 ft²
Landscape
Neemaee - Parita Jani , Urvish Bhatt
Material
Brick, concrete, glass, wood
Typology
Residential › House
Dynamism in architecture, In 2007, a program was developed and designed to grow with its inhabitants. The house is located in a small neighborhood of the city of Cordoba.
Architecture firm
Christian Schlatter
Location
Cordoba, Argentina
Photography
Gonzalo Viramonte
Principal architect
Christian Schlatter
Material
Metal, Glass, Wood
Typology
Residential › House

