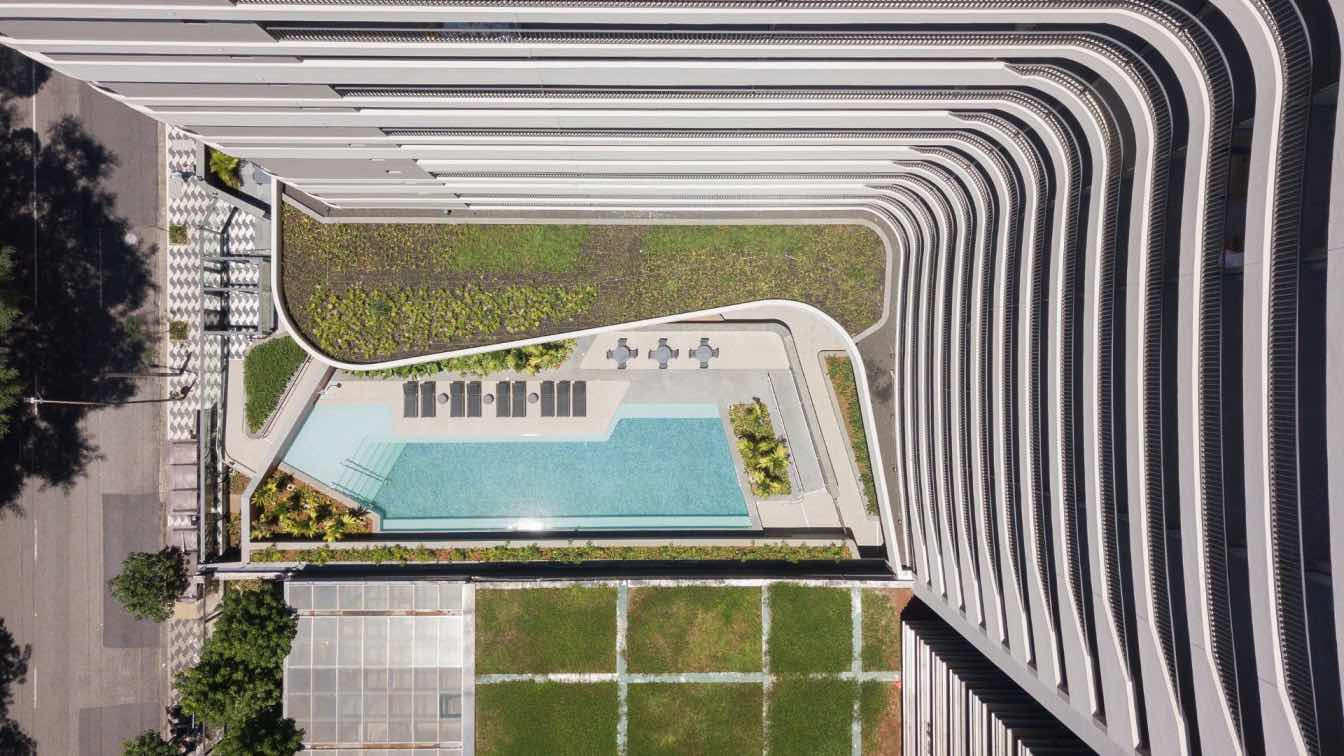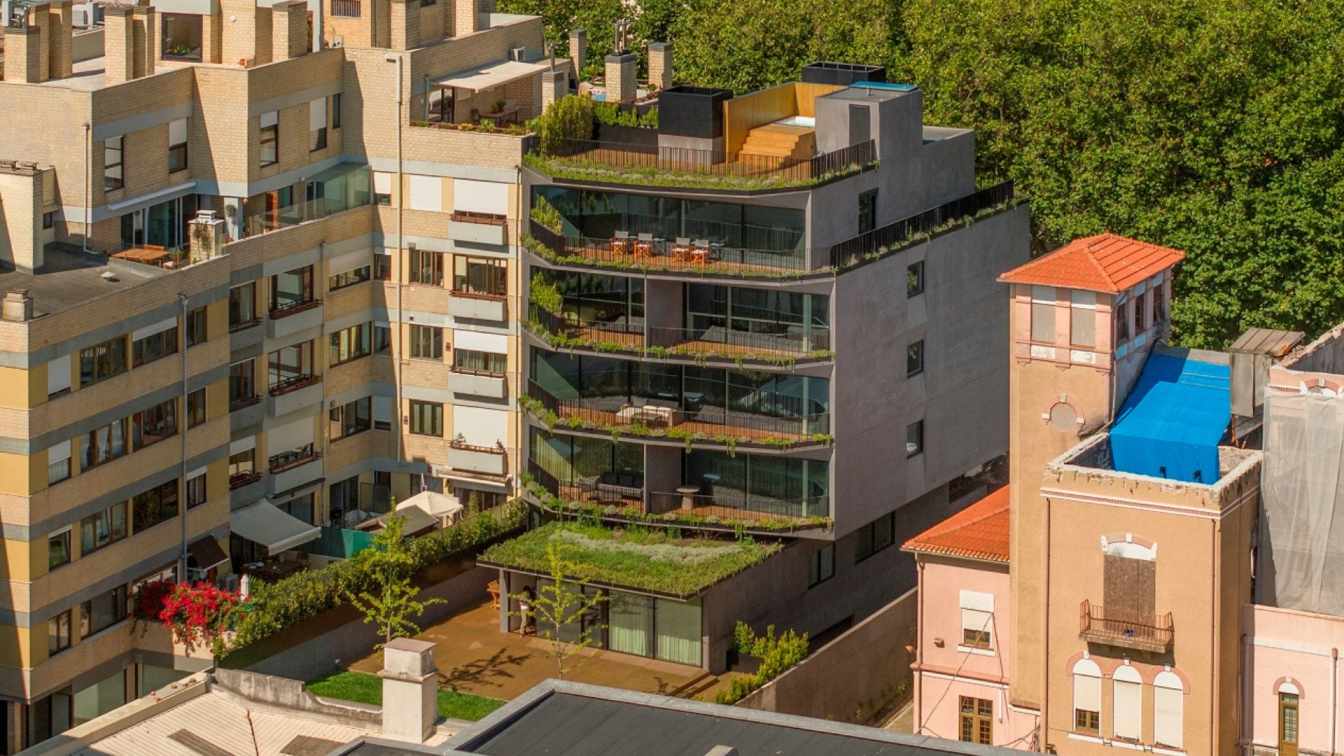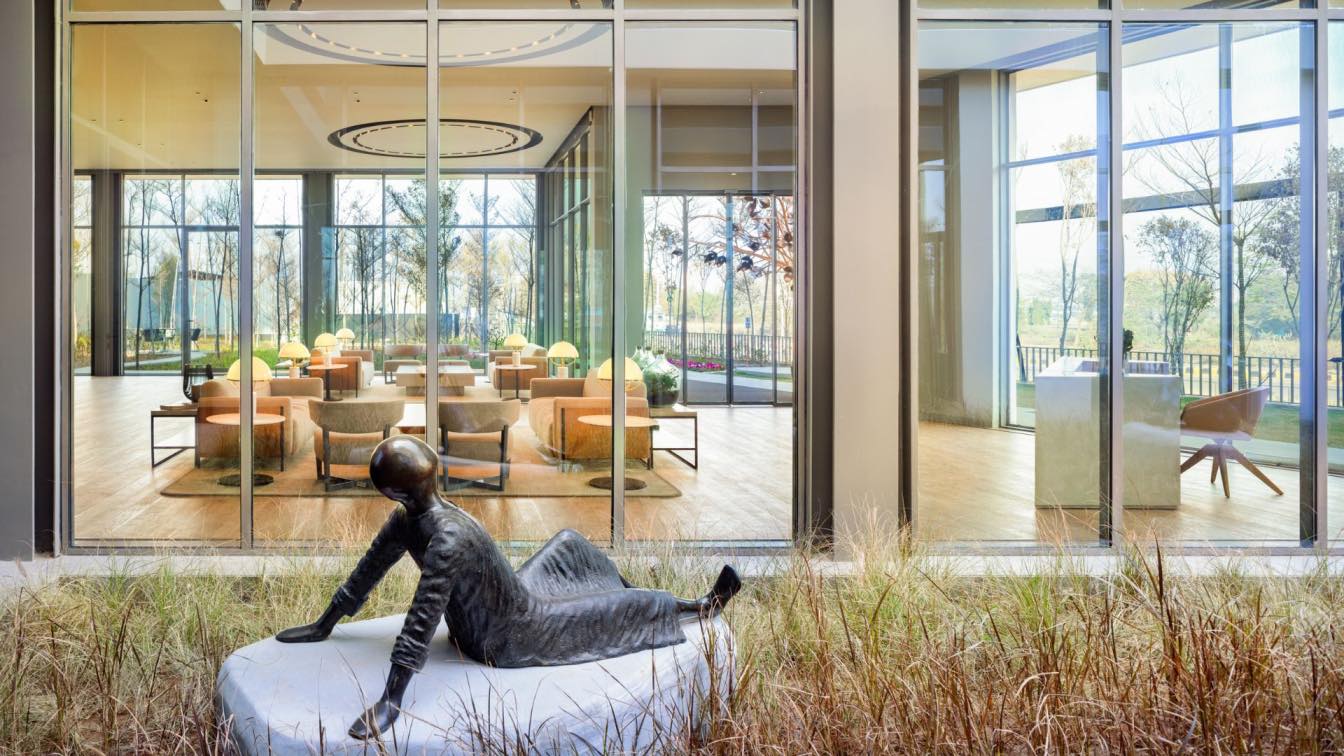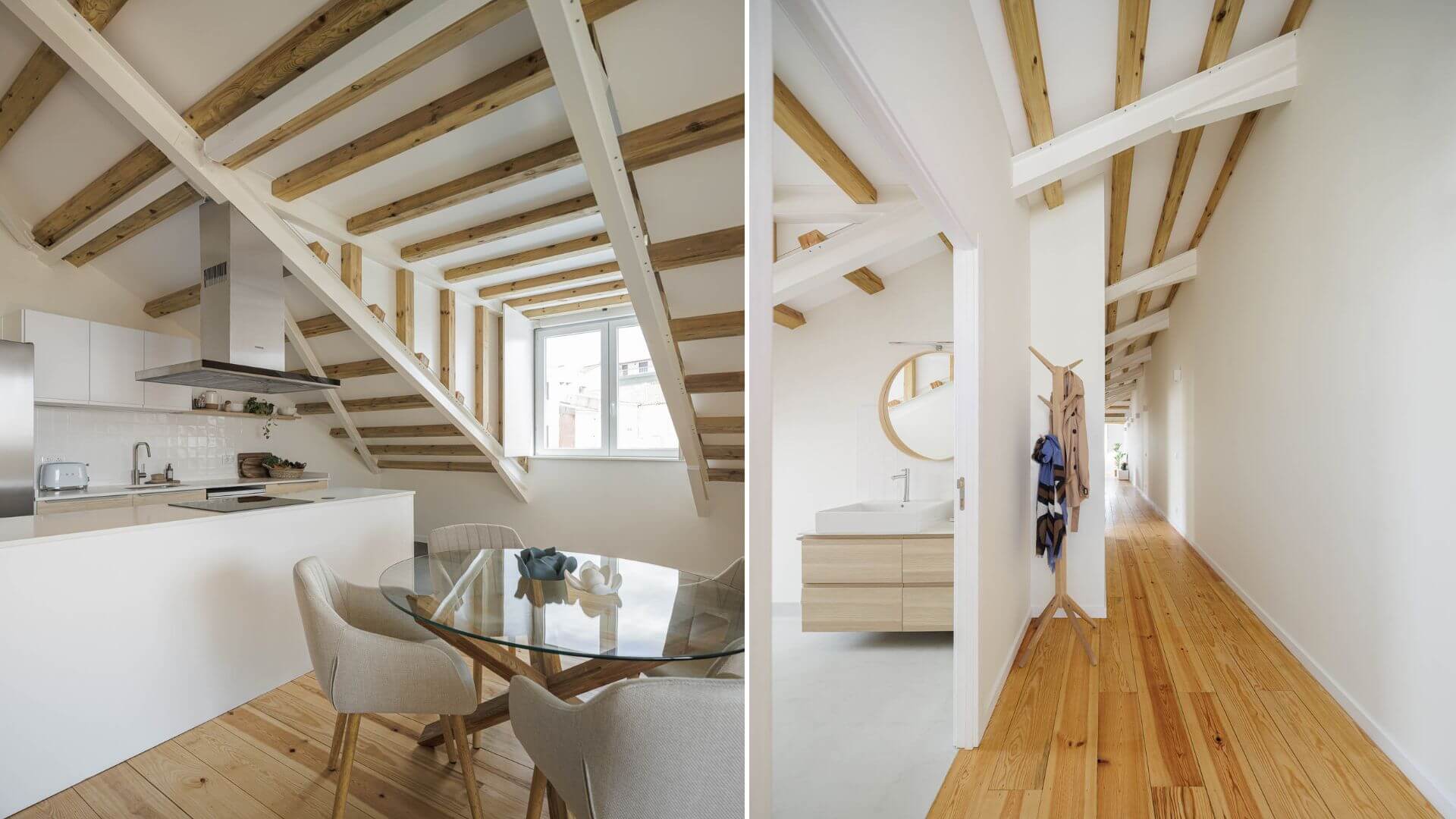Jonas Birger Arquitetos: Located in the center region of São Paulo city and surrounded by brazilian architectural landmarks such as the Esther, Itália, Eiffel, and Copan buildings, the project blends elegantly into the urban fabric, contributing to the architectural legacy that defines São Paulo’s historic center. With refined proportions, a restrained color palette, and a carefully planned placement, the tower respects the height of neighboring buildings and sets its volumes back from the street, reducing its visual impact on the skyline.




































