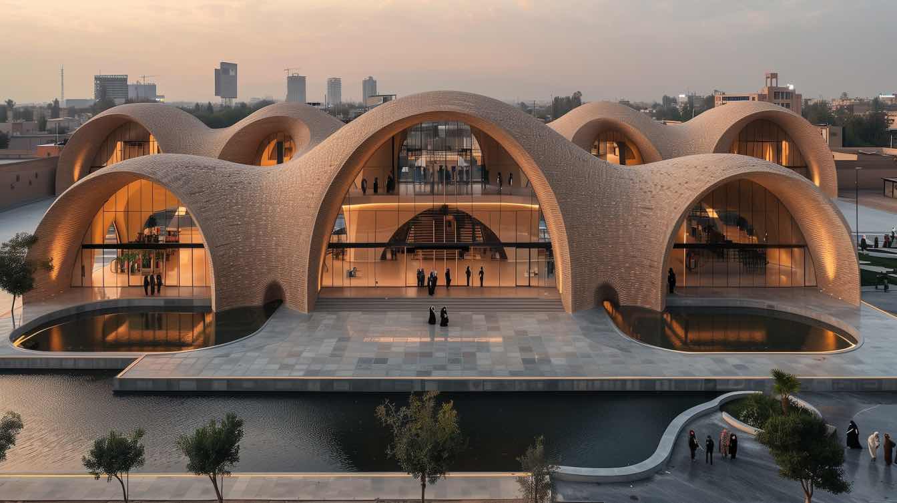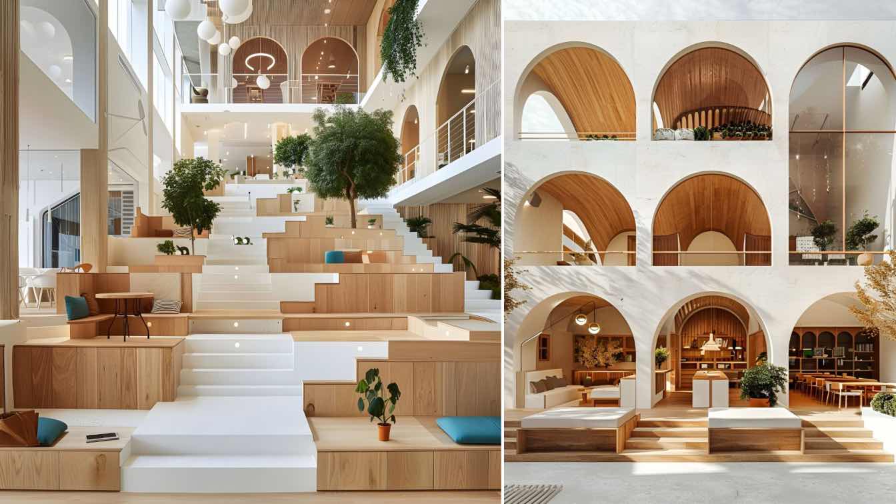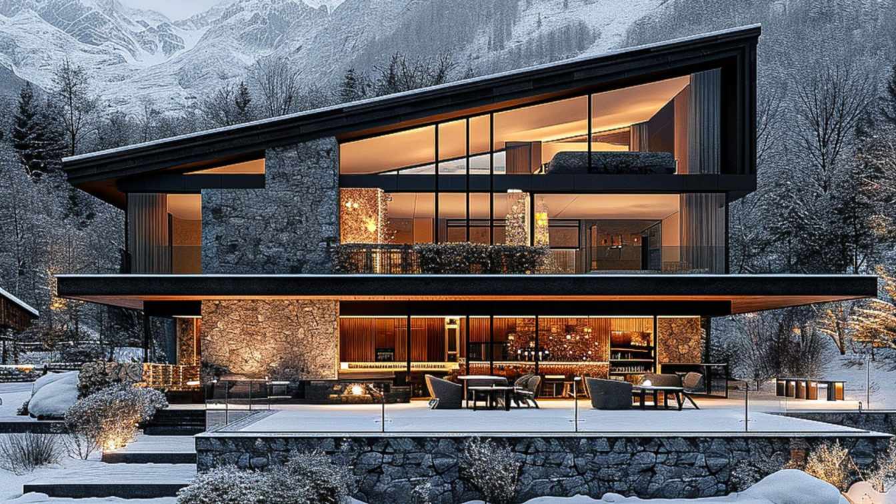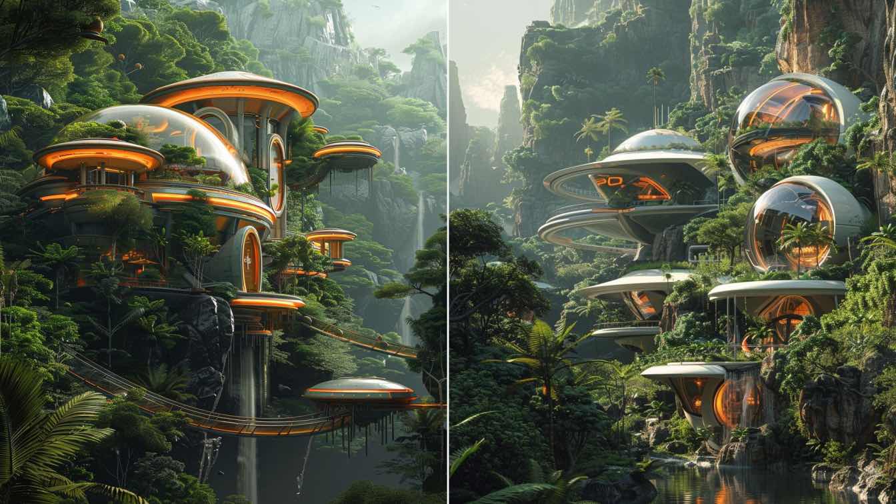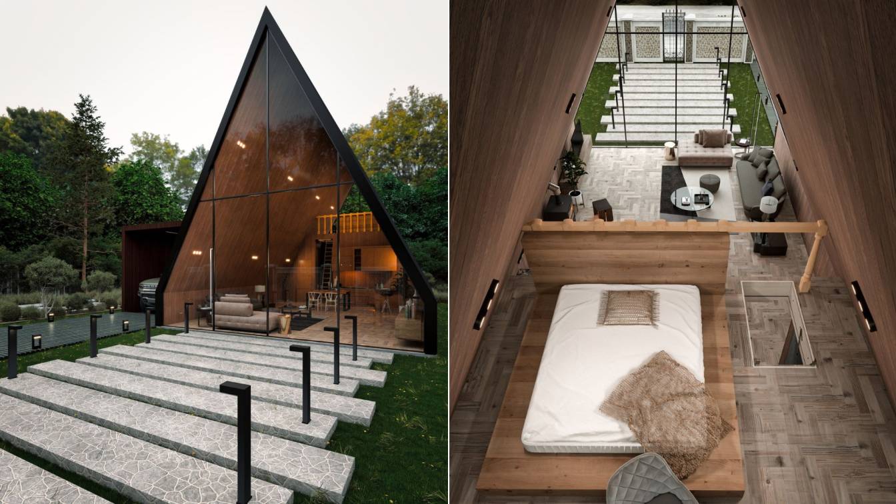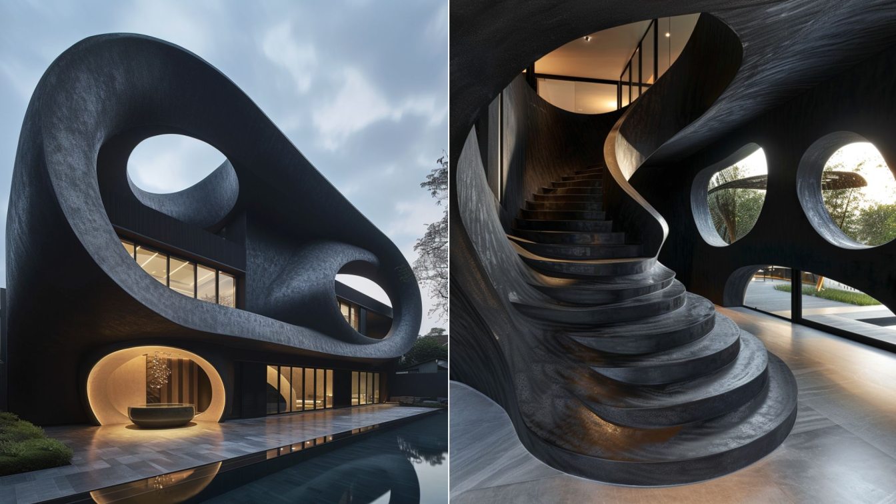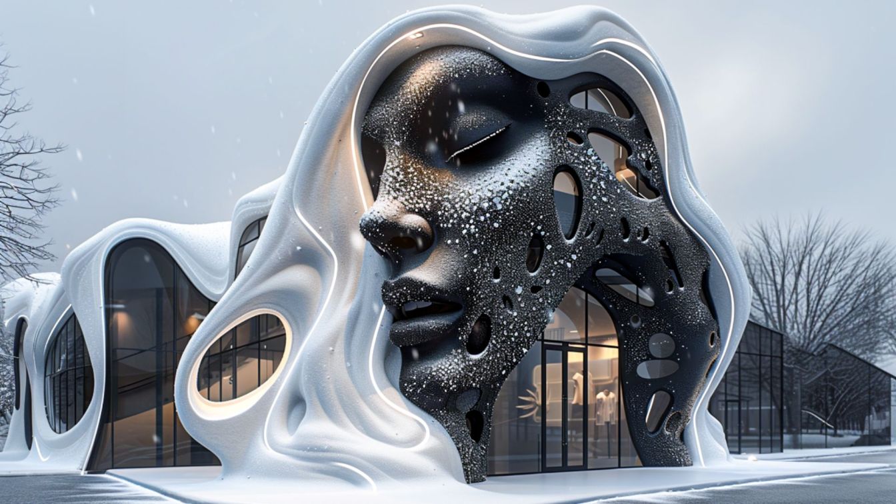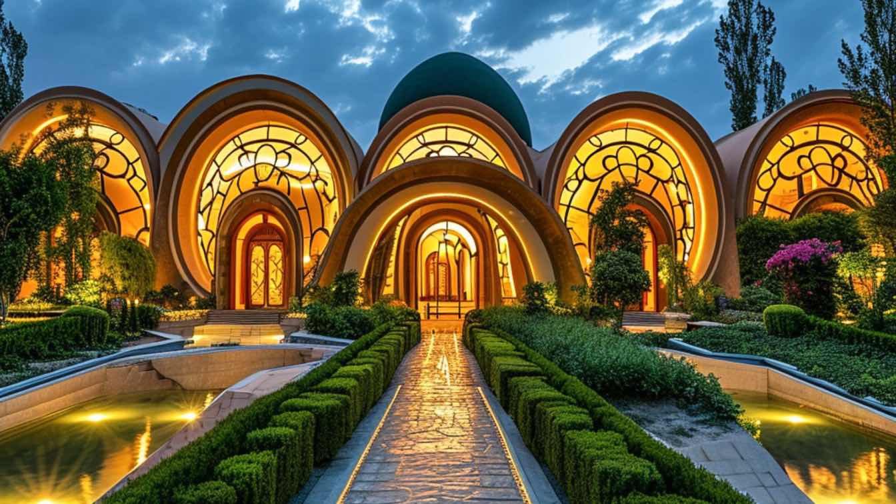In the heart of Isfahan, a city renowned for its rich artistic heritage and cultural significance, stands the Legacy Gallery Museum a testament to the enduring legacy of creativity and craftsmanship that has defined this vibrant metropolis for centuries.
Project name
Legacy Art Gallery & Museum
Architecture firm
Infinity Art Studio
Tools used
Midjourney AI, Adobe photoshop
Principal architect
Alireza Nadi
Design team
Infinity Art Studio
Visualization
Alireza Nadi
Typology
Cultural Architecture › Art Gallery
Welcome to a tranquil oasis of creativity nestled in the heart of Isfahan, Iran. Step into this shared workspace, where every corner tells a story of harmony and inspiration. Drawing from the rich tapestry of Persian architecture and the simplicity of minimal design, this space is a testament to the timeless beauty of cultural heritage.
Project name
Fusion Hub Coworking Center
Architecture firm
Minoo Zidehsaraei
Tools used
Midjourney AI, Adobe Photoshop
Principal architect
Minoo Zidehsaraei
Visualization
Minoo Zidehsaraei
Typology
Commercial › Office Building
Embarking on a sensory journey in this modern cozy hotel cafe nestled in the Swiss mountains. The contemporary facade captivates with its sleek design, seamlessly blending black rustic wood and glass against the snowy backdrop. Step inside to experience the chic interior, adorned with black materials and bathed in the warm glow of professional ligh...
Project name
A modern hotel on a snowy winter day in the swiss alps
Architecture firm
Studio Edrisi
Tools used
Midjourney AI, Adobe Photoshop
Principal architect
Azad Azarkish
Design team
Studio EDRISI Architects
Visualization
Azad Azarkish
Typology
Hospitality › Hotel
Amidst the breathtaking landscapes of South Yogyakarta, Indonesia, the Bubble Haven emerges as a pioneering architectural marvel. This visionary housing complex, nestled among mountain cliffs and lush tropical forests, embodies a beacon of sustainable living and environmental harmony—an innovative fusion of architecture and nature.
Project name
Harmonious Habitat: Exploring Sustainable Living in Natural Landscapes through Bubble Architecture
Architecture firm
oxo_arc
Location
South Yogyakarta, Indonesia
Principal architect
Yuli Sri Hartanto
Design team
Yuli Sri Hartanto, Sri Moelyono Kurniawan
Nestled amidst the tranquil embrace of nature, Serene Oasis beckons with its sleek and sophisticated design, offering a modern retreat for families seeking a dreamy villa at an affordable price. This minimalist A-frame cabin, boasting 100 square meters of pure serenity, is a testament to the harmonious fusion of form and function.
Project name
The Serene Oasis
Architecture firm
Rabani Design
Location
Vancouver, Canada
Tools used
AutoCAD, Autodesk 3ds Max, V-ray, Chaos vantage, Adobe Photoshop, Luminar AI, CapCut
Principal architect
Mohammad Hossein Rabbani Zade, Morteza Vazirpour
Design team
Rabani.Design
Visualization
Mohammad Hossein Rabbani Zade
Typology
Residential › House
Step into a realm of intrigue and wonder with a house design inspired by the enigmatic depths of black holes. Drawing from the mysterious allure of these cosmic phenomena, this architectural masterpiece captivates with its dark, swirling forms and mesmerizing optical illusions that blur the lines between perception and reality.
Project name
Black Hole House
Architecture firm
Kowsar Noroozi
Tools used
Midjourney AI, Adobe Photoshop
Principal architect
Kowsar Noroozi
Design team
Kowsar Noroozi
Visualization
Kowsar Noroozi
Typology
Residential › House
In this series, I imagined some fairytale-style dazzling winter fashion stores where the architectural feature offers a warmish vibe to its customers by taking inspiration from warm and cozy winter attires such as velvety blankets and velour robes or soft plushy foams that embrace customers softly and warmly.
Project name
Winter Fashion Store 2.0
Architecture firm
J’s Archistry
Tools used
Midjourney 6 Alpha, Adobe Photoshop
Principal architect
Jenifer Haider Chowdhury
Visualization
Jenifer Haider Chowdhury
Typology
Commercial › Store
Embracing the beautiful art of traditional Iranian architecture and combining it with modern architecture, with this domed adobe hut inspired by cloud-clay structures, in the heart of the Mian Dasht plain of Razavi Khorasan province, Iran in Baktash tourist complex.
Architecture firm
Baktash Bani
Location
Mian Dasht Joghtai Khorasan Razavi, Iran
Tools used
Midjourney AI, Adobe Photoshop
Principal architect
Davood Golestaneh
Design team
Baktash Bani Architects
Visualization
Davood Golestaneh
Typology
Tourist Accommodation Center

