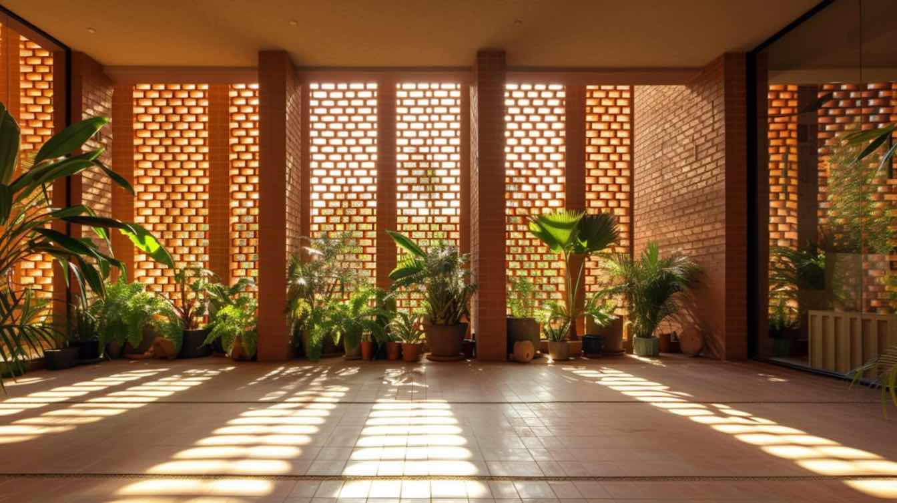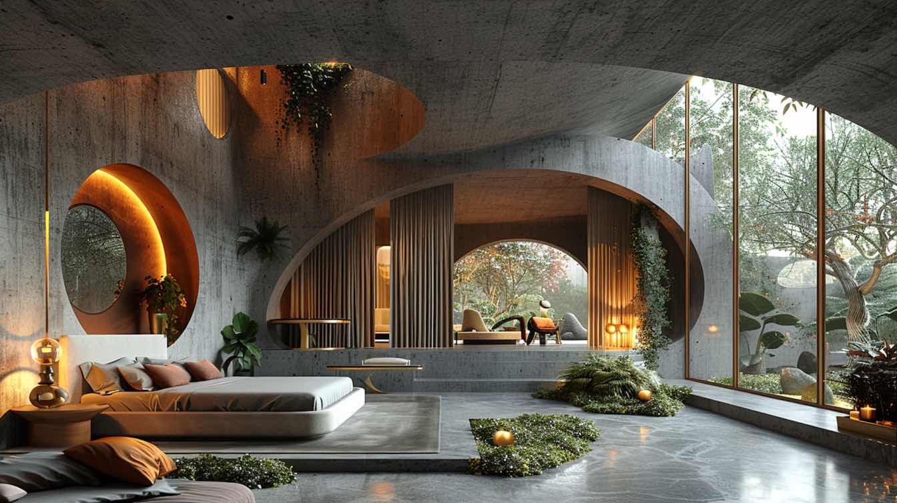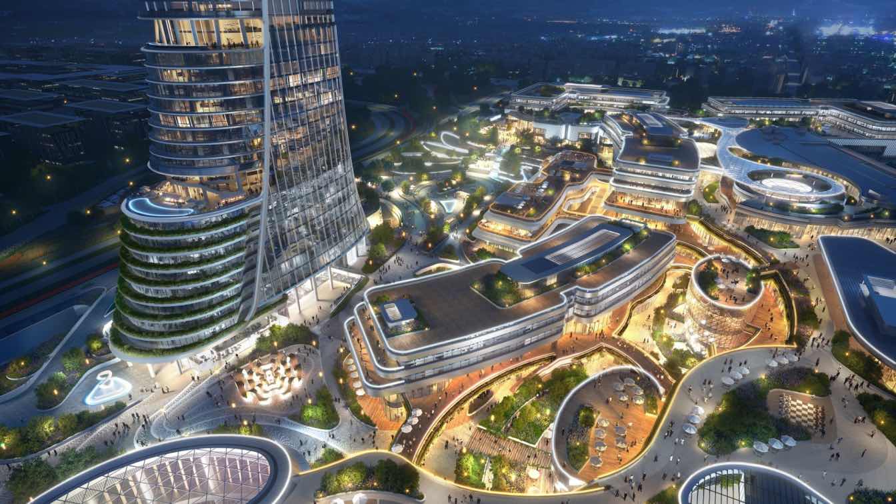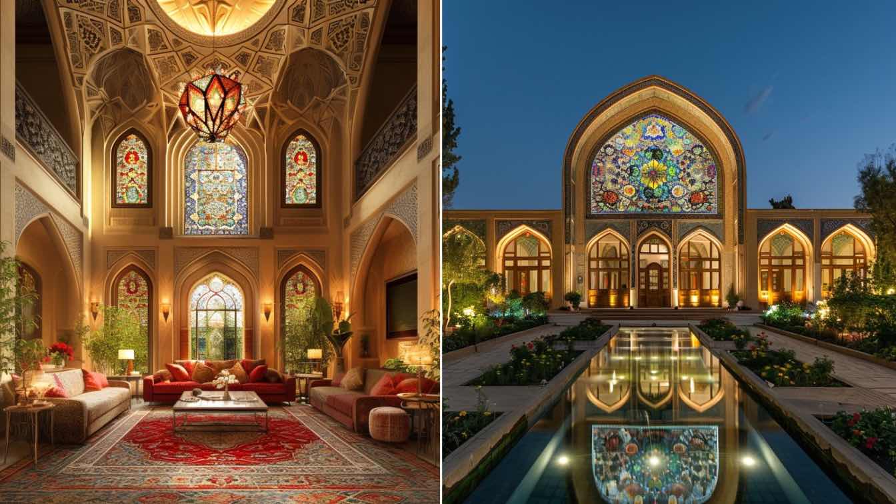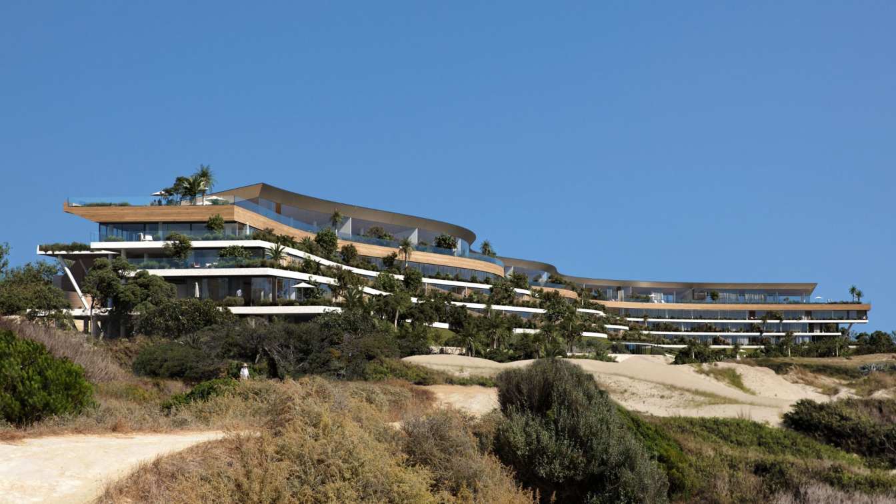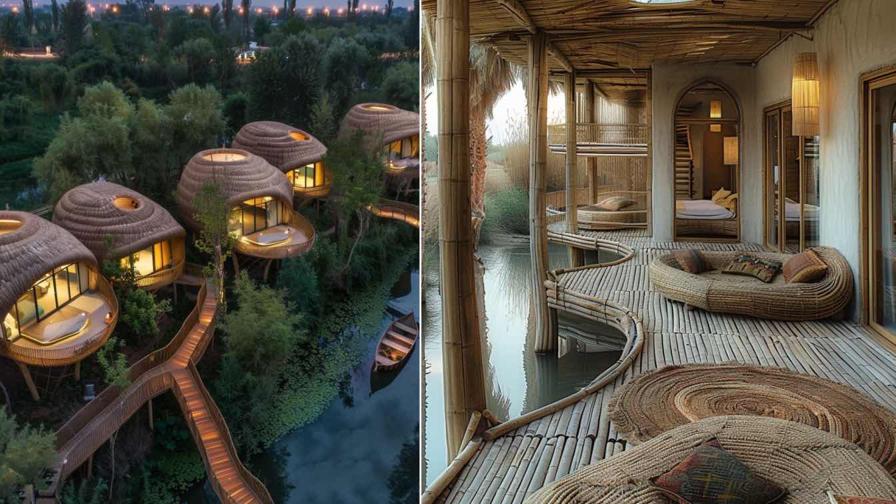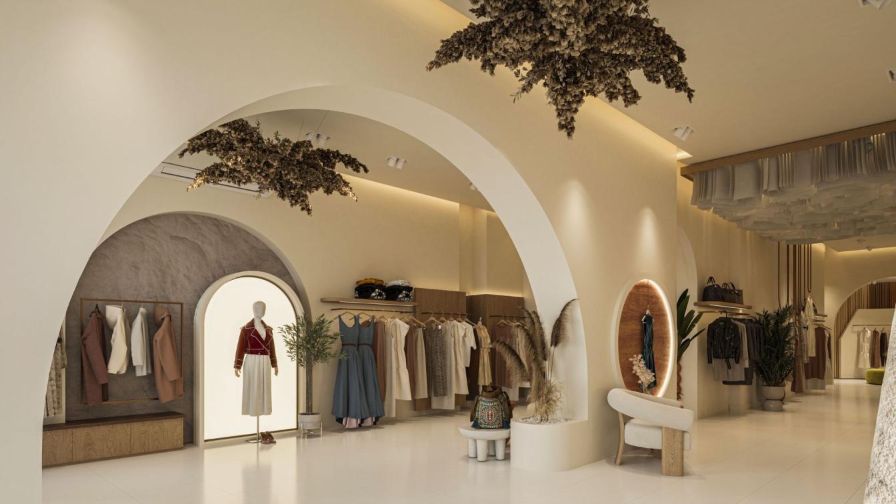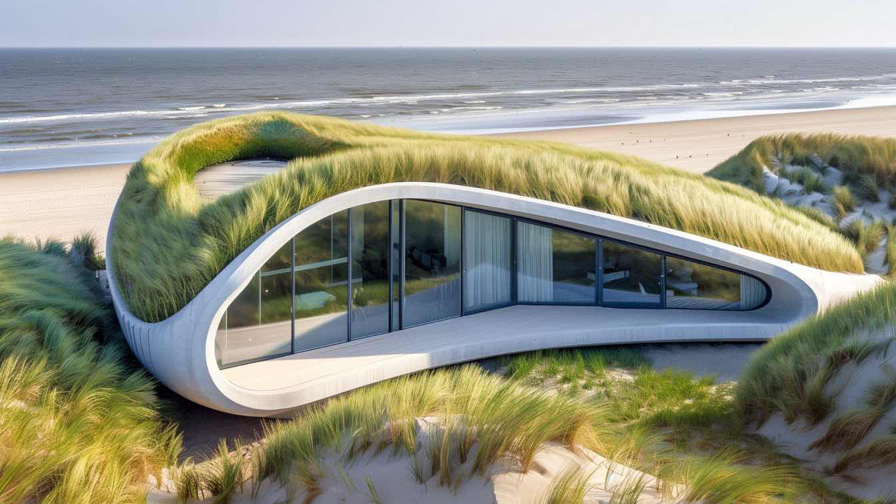From the beginning of the adventure, we decided that the design should be based on the model of participation, sustainable development, and the creation of social, cultural, and economic infrastructure.
Project name
Malooran School
Architecture firm
Mahdiye Amiri, Niki Mousavi, Mahna Momenzade, Sara KHodabakhsho, Melika Tavakoli
Tools used
Revit, AutoCAD, Midjourney, Adobe Photoshop
Principal architect
Mahdiye Amiri, Niki Mousavi, Mahna Momenzade, Sara KHodabakhsho, Melika Tavakoli
Design team
Mahdiye Amiri, Niki Mousavi, Mahna Momenzade, Sara KHodabakhsho, Melika Tavakoli
Visualization
Mahdiye Amiri, Niki Mousavi, Mahna Momenzade, Sara KHodabakhsho, Melika Tavakoli
Typology
Girl's Highschool
Welcome to the epitome of futuristic living, where architectural marvel meets serene natural beauty. Behold this stunning villa, a testament to the fusion of innovation and elegance. Crafted from the sturdy embrace of concrete, its graceful oval shape with rounded edges stands as a beacon of modernity amidst the verdant embrace of the forest.
Project name
Mystery House
Architecture firm
_Sepid.Studio_
Tools used
Midjourney AI, Adobe Photoshop
Principal architect
Sepideh Moghaddam
Design team
_Sepid.Studio_ Architect, Sepideh Moghaddam
Visualization
Sepideh Moghaddam
Typology
Residential › House
Situated at the Eastern edge of the Ellinikon District, The MIPIM award-winning Ellinikon Commercial Hub is located in a prime location in Athens. Transformed from the former Athens International Airport, the hub is slated to become a contemporary mini-city comprises the new state-of-the-art commercial, leisure and business destination that will ex...
Project name
The Ellinikon Commercial Hub
Location
Metropolitan Pole of Hellinikon, Greece
Design team
Christine Lam and David Clayton, Global Design Principals
Client
LAMDA Development S.A.
Rezvan Yarhaghi: In the realm of modern architecture, the fusion of traditional Iranian design with contemporary aesthetics has given rise to a new wave of elegance and sophistication. One such manifestation is the design of a luxurious Iranian-style home, drawing inspiration from the breathtaking architectural heritage of Kashan, known for its exq...
Project name
Iranian house in a modern age
Architecture firm
Rezvan Yarhaghi
Tools used
Midjourney AI, Adobe Photoshop
Principal architect
Rezvan Yarhaghi
Visualization
Rezvan Yarhaghi
Typology
Residential › House
Médano El Pinar will be nestled behind the dunes of a unique oceanfront location and will feature approximately 120 beach-front units with 1 to 5 bedrooms arranged along the building’s 425-meter length in a terraced, non-overlapping configuration, making each unit feel more like a free-standing house than an apartment.
Project name
Médano El Pinar
Architecture firm
Rafael Viñoly Architects
Location
Greater Montevideo, Uruguay
Tools used
Rhinoceros 3D, Revit, AutoCAD, Adobe CS, Enscape
Principal architect
Rafael Viñoly
Design team
Sebastian Goldberg, Santiago Allende, Angelica Gonzalez
Collaborators
Equilibrium, Accouwood, RDA, Lagomarsino, Pittamiglio, Vignaroli
Visualization
Rafael Viñoly Architects, MIR, BSARQ
Client
Integrated Developments
Typology
Residential › Apartment
Nestled along the serene wetlands of Shadgan in Khuzestan, Iran, lies a captivating series of reed and clay huts, each adorned with expansive windows offering panoramic views of the rich wetland landscape and the dynamic sky adorned with a myriad of birds. These quaint treehouses, connected by a rustic bridge crafted from woven reeds, create a harm...
Project name
Shadgan Wetland Reed Huts and Hideaway
Architecture firm
Mahdiye Amiri
Location
Shadgan Wetland, Sarakhiye Village, Khuzestan, Iran
Tools used
Midjourney AI, Adobe Photoshop
Principal architect
Mahdiye Amiri
Design team
Mahdiye Amiri
Visualization
Mahdiye Amiri
Typology
Hospitality › Recreational Resort
a harmonious blend of practical usability, captivating aesthetics, and strategic circulation. It evokes a sense of seamless movement throughout the store, where storage zones are cleverly integrated and display areas become captivating destinations.
Project name
Jamila Clothing Store
Architecture firm
Fish I Visuals
Location
Alexandria, Egypt
Tools used
Autodesk 3ds Max, V-ray, Revit, Adobe Photoshop
Principal architect
Moamen Mahmoud
Design team
Nada Ali, Sara Hossam, Mallak Salem, Doha Ahmed
Collaborators
Jamila designz
Visualization
Fish I Visuals
Client
Mohamed Ismail, Yousra Abuzaid
Typology
Commercial › Store
In line with Land’Art, the Dunes project is at the heart of the North Sea landscape and locally uses the natural materials of this marine ecosystem. Delicately located along the melancholy Belgian coast characterized by its long tides and its dunes covered with sand reeds, the project proposes the construction of a cluster of generously curved vill...
Project name
Dunes, Stealthy Bioconcrete Villas
Architecture firm
Vincent Callebaut Architectures
Tools used
AutoCAD, Autodesk 3ds Max, Adobe Photoshop, Midjourney, Stable Diffusion
Principal architect
Vincent Callebaut
Design team
Kao Sum, Aurore Delcourt, Nathalie Martinez
Visualization
Vincent Callebaut Architectures
Completion year
2025-2026
Typology
Residential › Housing

