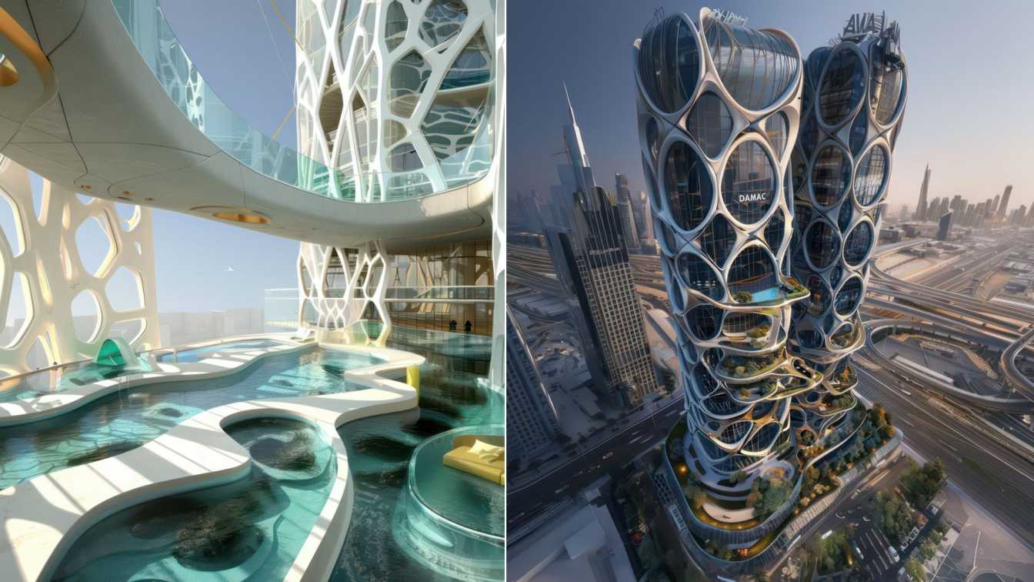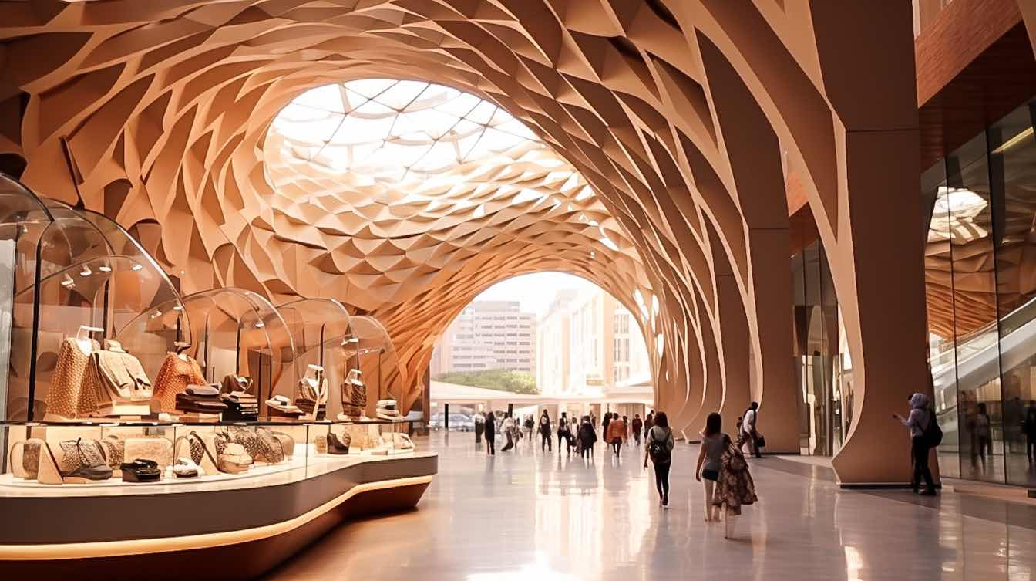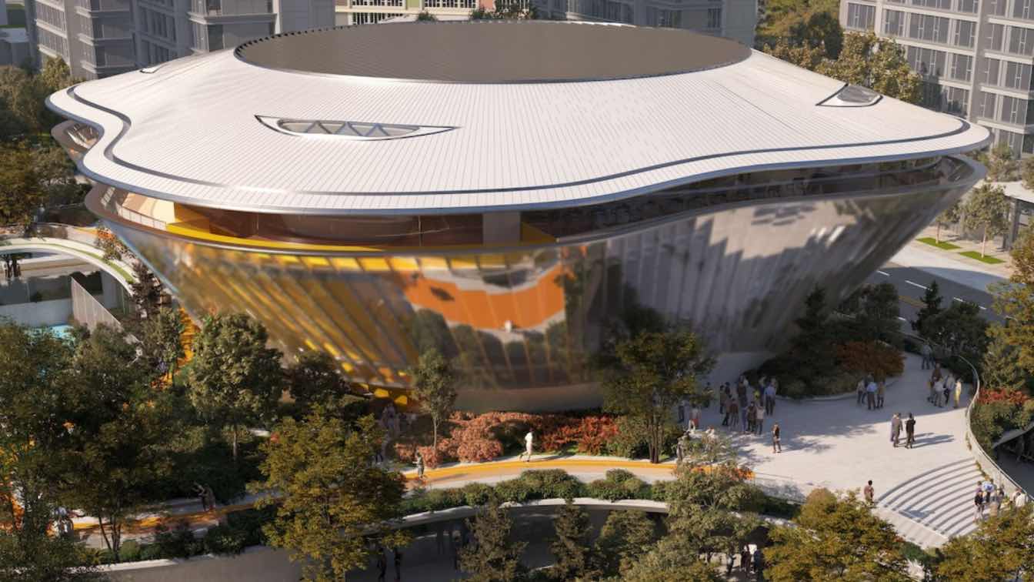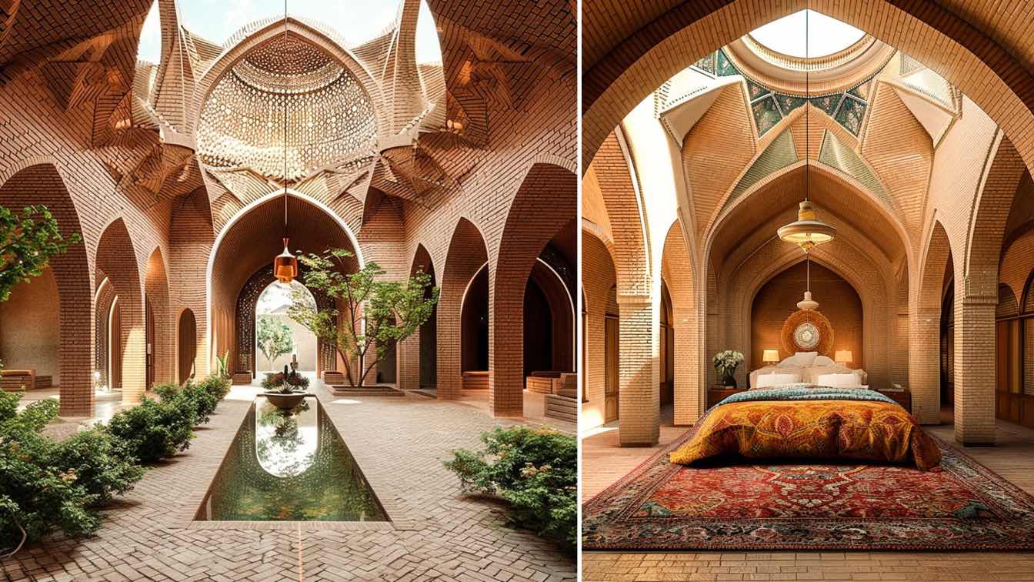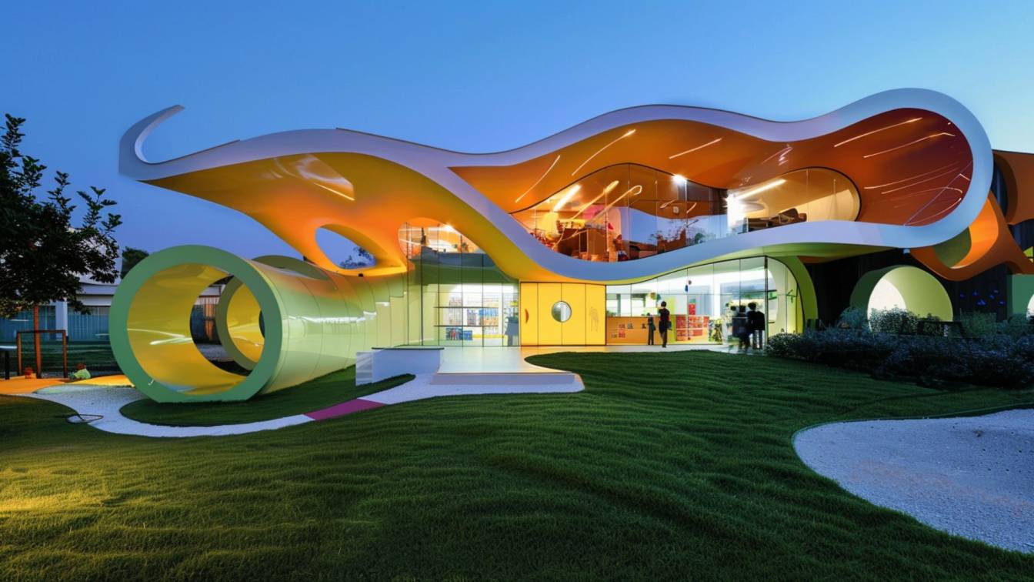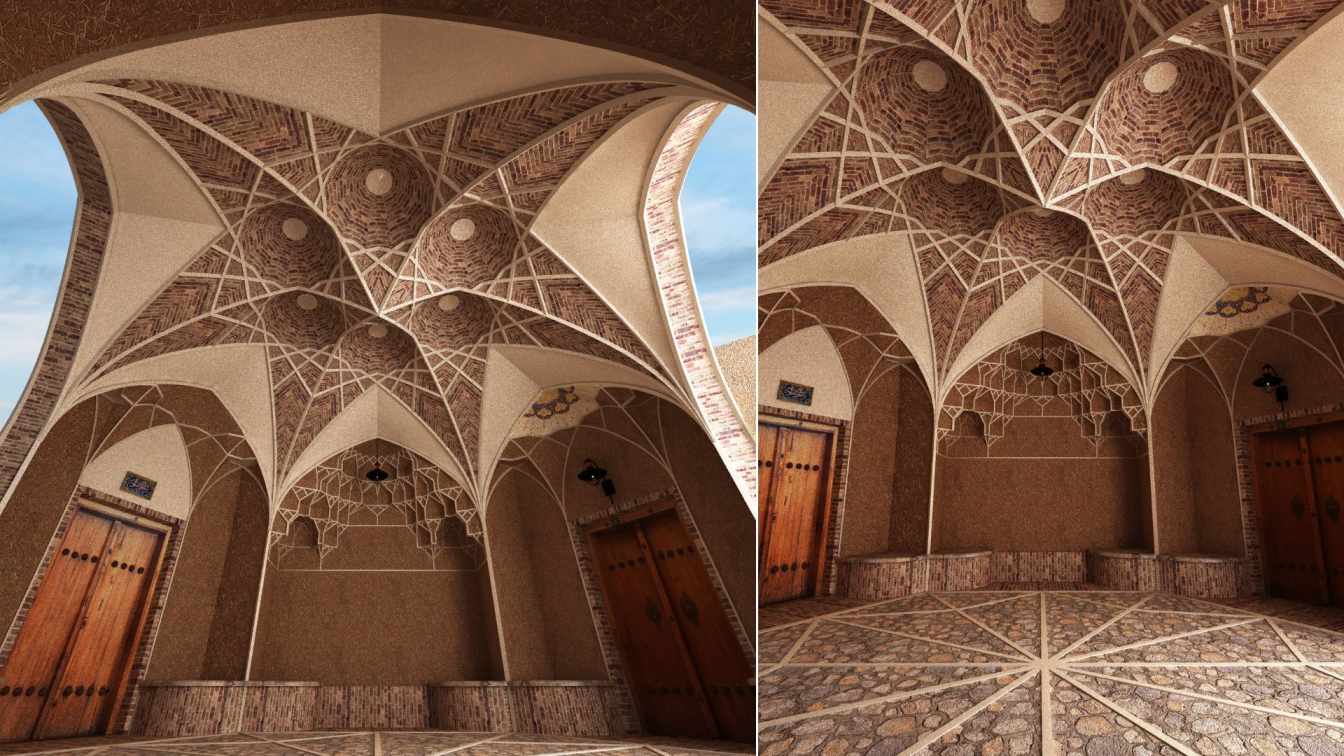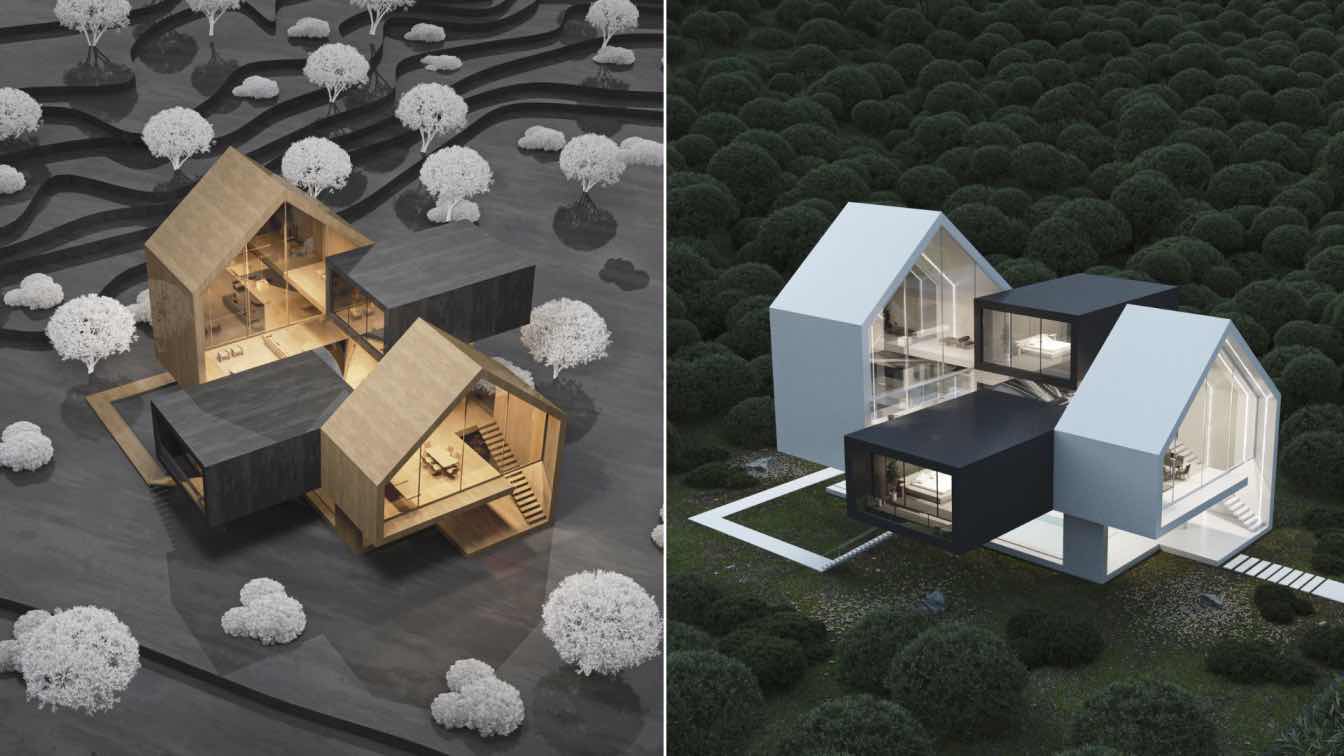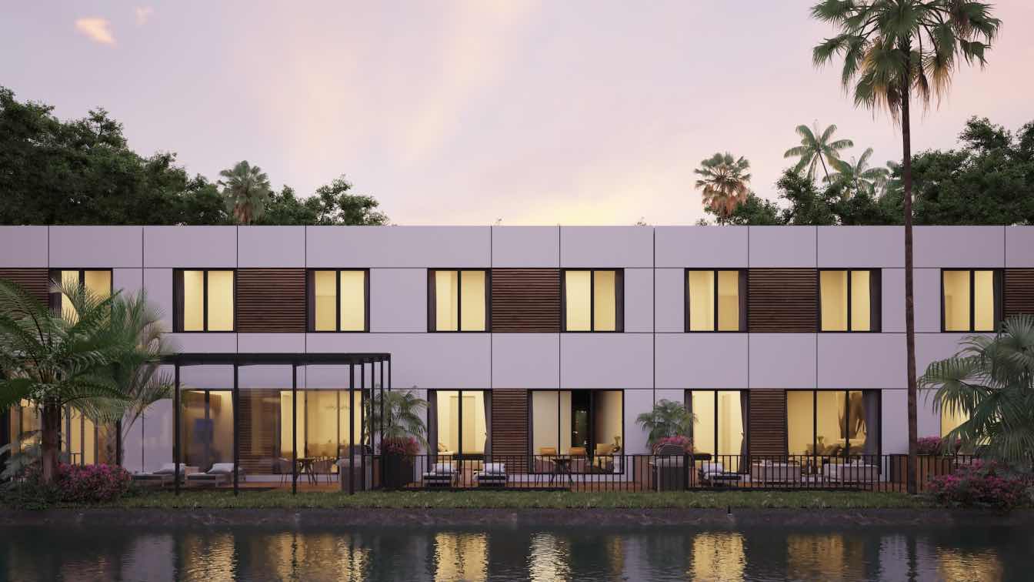The epitome of modern luxury and futuristic design, the proposed skyscraper hotel in Dubai's bustling downtown area is a true architectural marvel. Designed exclusively for DAMAC, a renowned architectural and construction company in Dubai, this avant-garde structure redefines the city's skyline with its innovative features and cutting-edge technolo...
Project name
The DAMAC Hotel in Dubai
Architecture firm
Rabani Design
Visualization
Mohammad Hossein Rabbani Zade, Morteza Vazirpour
Tools used
Midjourney AI, Adobe Photoshop
Principal architect
Mohammad Hossein Rabbani Zade, Morteza Vazirpour
Design team
Rabani Design
Typology
Hospitality › Hotel
In our stylish mall, where every corner is a celebration of contemporary design. Our parametric exterior flows beautifully and reflects fluidity.
Project name
Harmony Plaza
Architecture firm
studio samane_zare_m, studioeddrisi
Tools used
Midjourney AI, Adobe Photoshop
Principal architect
Samane Zare
Design team
Hamidreza Edrisi, Samane Zare
Visualization
Hamidreza Edrisi, Samane Zare
Typology
Commercial › Shopping Center
Located in the northern part of the CBD's Central Park, the Cloud 9 Sports Center designed by Ma Yansong/MAD Architects, spans approximately 6,000 square meters, featuring an athletic complex with facilities including a gym, indoor and outdoor tennis courts, and commercial spaces.
Project name
Cloud 9 Sports Center
Architecture firm
MAD Architectural Affairs Institute
Location
Shijiazhuang, China
Principal architect
Ma Yansong, Dang Qun, Yosuke Hayano
Design team
Guo Xuan, Pan Siyi, Miao Fangyi, Lai Hanzhang, Deng Wei, Qiao Xuantong, Faye Wong, Wang Lei, Li Cunhao
Built area
Area: About 6,000 m²; Construction Area: 5,217 m²; Above-Ground Construction Area: 2,299 m²; Underground Construction Area: 2,918 m²
Collaborators
Associate Partner: Li Jian. Grade A Design Institute: Northern Engineering Design Institute Co., Ltd. Interior Design: MAD Architectural Office, Hong Kong Yihui Commercial Design Co., Ltd. Landscape Consultant: SWA Group. Curtain Wall Consultant: Yinghaite Engineering Consulting (Beijing) Co., Ltd. Lighting Consultant: Beijing Ningzhijing Lighting Design Co., Ltd.
Client
Shijiazhuang Central Business District Development Co., Ltd.
Status
Under Construction
This luxurious mud brick home, nestled in the heart of an several Persian courtyards, exudes charm and elegance. The courtyard, designed in the archgamified style of ancient Persian architecture, is a captivating blend of tradition and modern luxury.
Project name
Eternal Serenity: A Fusion of Tradition and Tranquility
Architecture firm
Rezvan Yarhaghi
Tools used
Midjourney AI, Adobe Photoshop, AutoCAD, LookX AI
Principal architect
Rezvan Yarhaghi
Visualization
Rezvan Yarhaghi
Typology
Residential › House
Step into a world of whimsy and wonder at this modern children's cottage, where imagination knows no bounds. From its vibrant colors to its intricate and wavy shapes, every detail of this playful space is designed to ignite creativity and spark joy.
Project name
Children's Cottage
Architecture firm
Green Clay Architecture
Tools used
Midjourney AI, Adobe Photoshop
Principal architect
Khatereh Bakhtyari
Design team
Green Clay Architecture
Visualization
Khatereh Bakhtyari
Typology
Educational Architecture › Kindergartens
Strive for a quality entrance and that the residence starts from somewhere outside the house and the joy of living with the neighbor.
Project name
A neighborhood
Architecture firm
Mohamad Tafazoli
Tools used
Autodesk 3ds Max, V-ray, Adobe Photoshop
Principal architect
Mohamad Tafazoli, Hosein Kiani
Design team
Mohamad Tafazoli, Hosein Kiani
Visualization
Mohamad Tafazoli
Typology
Residential Architecture
The location of the project is in the city of Karaj. The two sisters project is located on the land with an area of 530 meters with a substructure of 420 meters The design process of the project, first we divided the box from the center to create a sloping roof.
Project name
Villa Two Sisters
Architecture firm
UFO Studio
Tools used
Autodesk 3ds Max, V-ray, Adobe Photoshop
Principal architect
Bahman Behzadi
Visualization
Bahman Behzadi
Typology
Residential › House
Reflections represents a challenge in the context, since the architecture developed to date in that area is a more traditional architecture. Through the use of materials that characterize Orlando developments, a feeling of new contemporaneity and modernity typical of a recreation space is created.
Project name
Visions Reflections Orlando
Architecture firm
Concepto Taller de Arquitectura
Location
Orlando, Florida, USA
Design team
Alberto Dana, Daniel Dana, Francisco Bello, Ángeles Rodríguez, Tonathiu Jacinto, Daniel Guzmán, Eduardo Camacho, Alejandro Hernández
Visualization
Concepto Taller de Arquitectura
Typology
Residential Architecture

