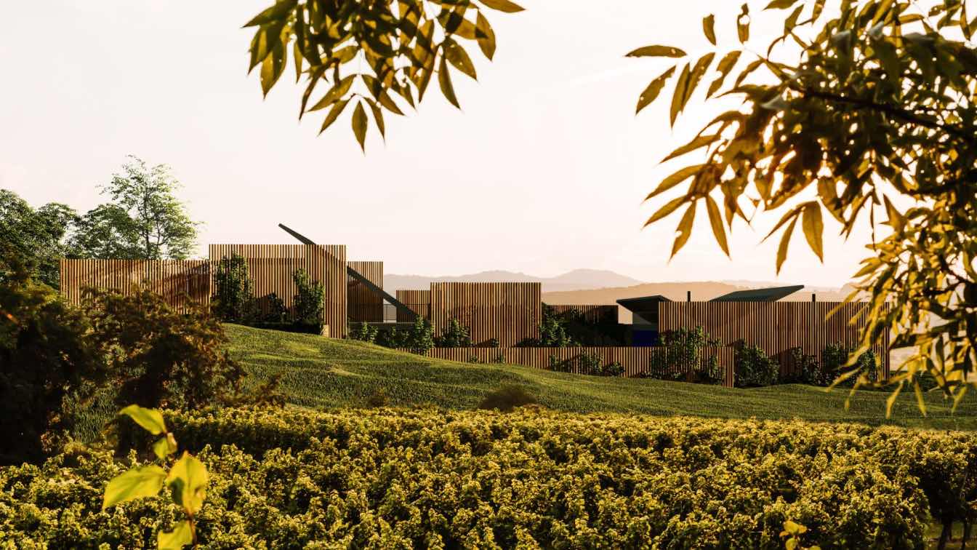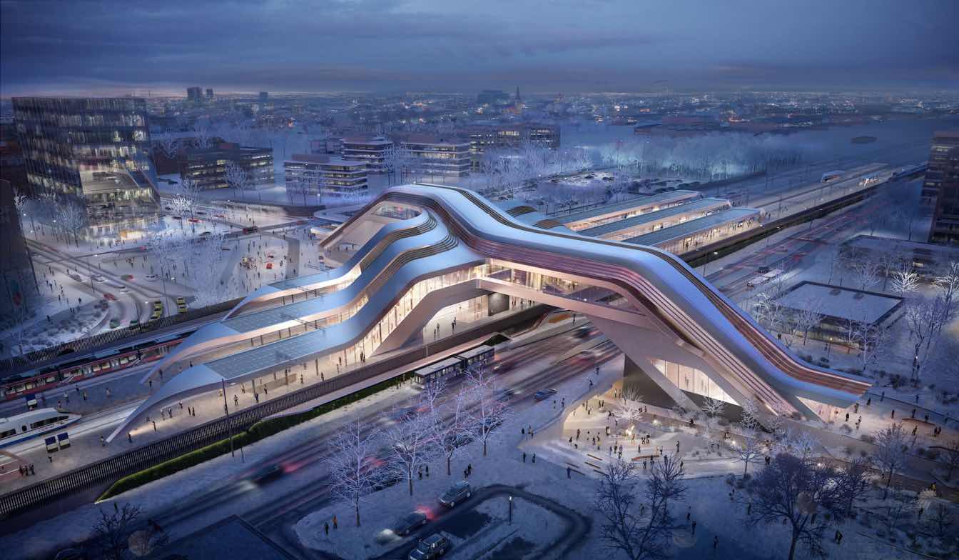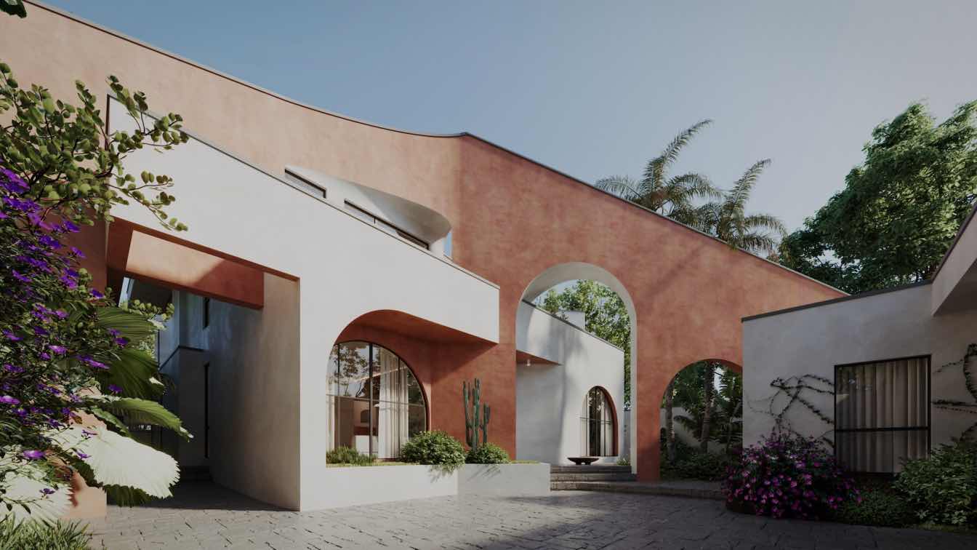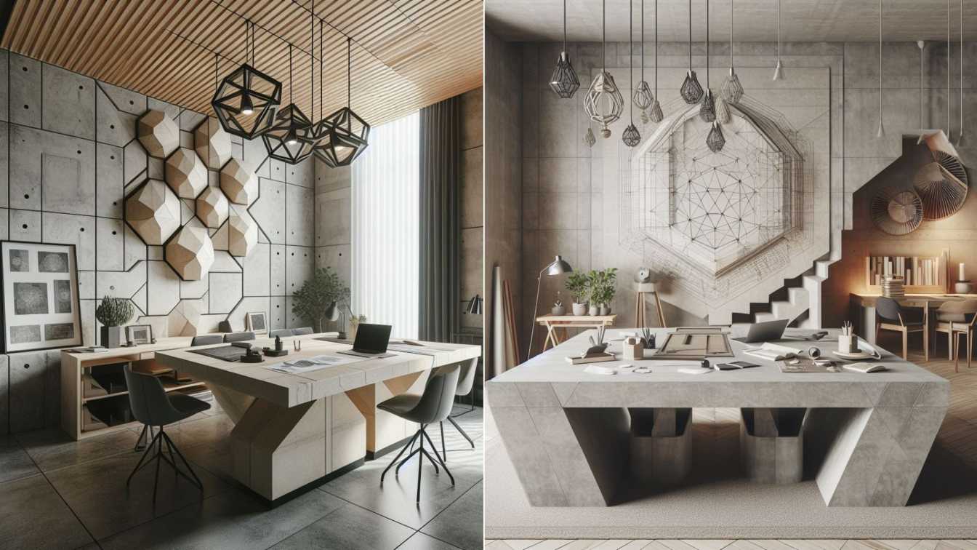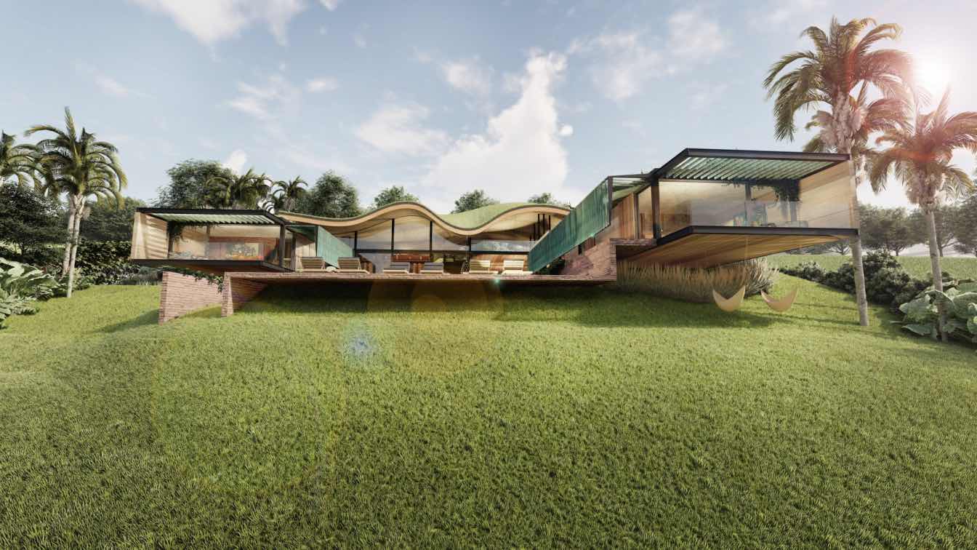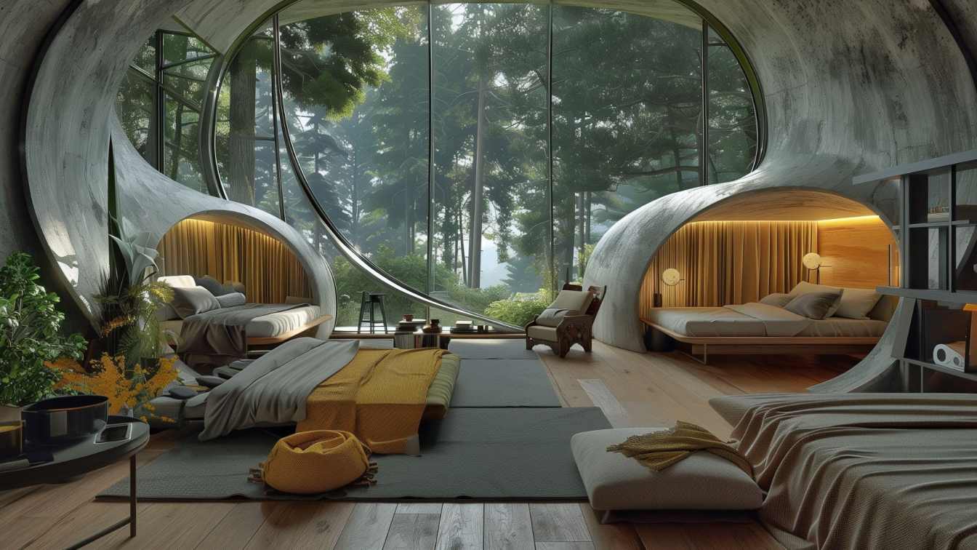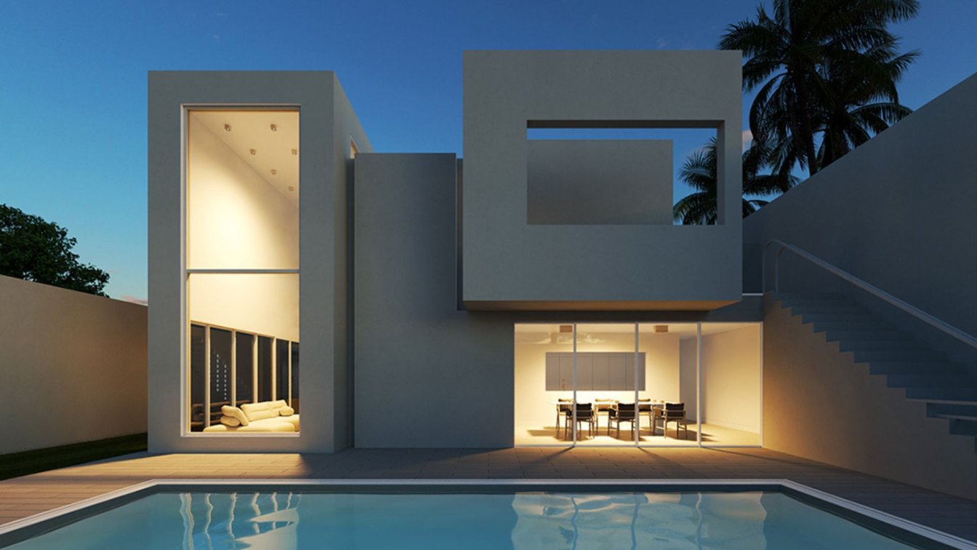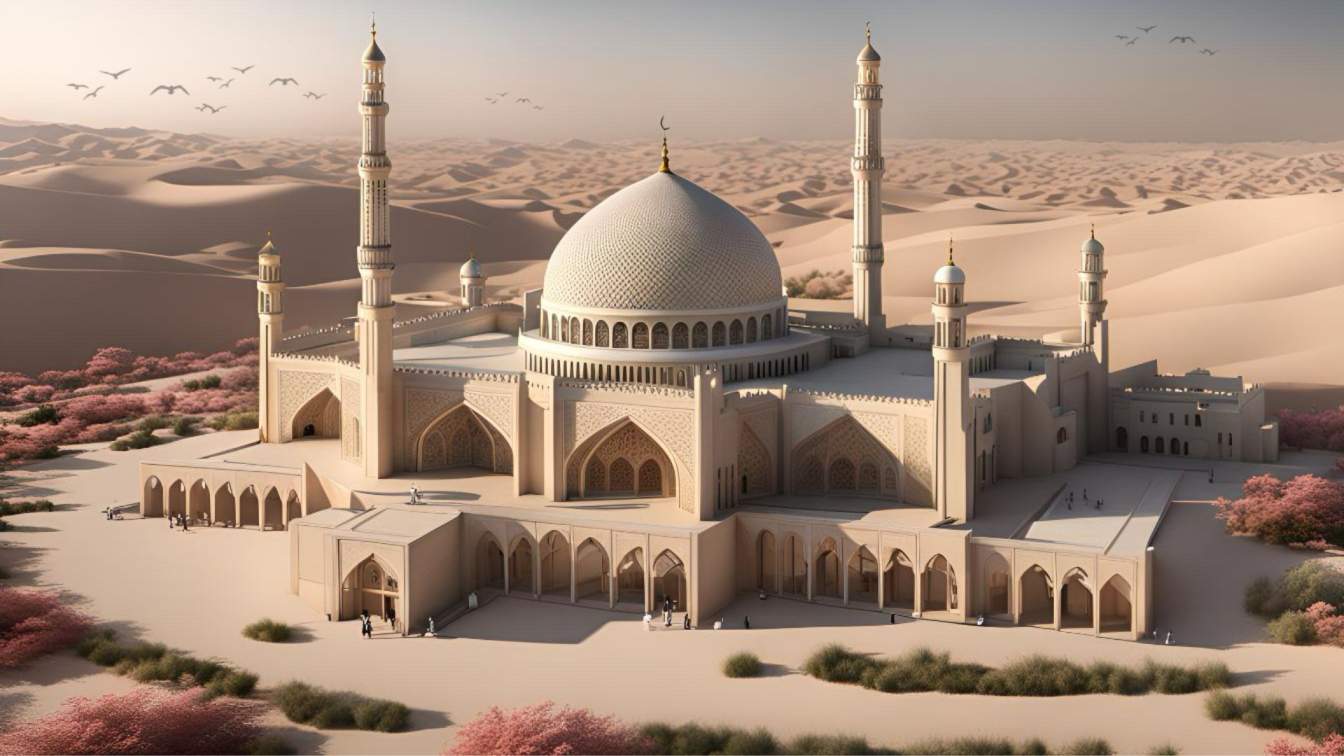The Entre Parênteses House seeks to rescue the memory and old habits of the residents in the old farm houses of Minas Gerais. The fences that border the house embrace and protect.
Project name
Entre Parênteses House
Architecture firm
Tetro Arquitetura
Location
Brumadinho, Brazil
Tools used
SketchUp, Lumion
Principal architect
Carlos Maia, Débora Mendes, Igor Macedo
Visualization
Igor Macedo
Typology
Residential › House, Luxury Modern Duplex Home
Marking the start of construction works, the cornerstone has been laid at the site of the new Ülemiste Passenger Terminal in Tallinn.
Project name
Rail Baltica Ülemiste Passenger Terminal
Architecture firm
Zaha Hadid Architects
Location
Tallinn, Estonia
Design team
Zrinka Radic, Amittai Antoine, Richard Maekallas, Davide del Giudice, Alexsandra Fisher, Jose Navarrete Deza, Mauro Sabiu, Adam Twigger
Status
Under Construction
Typology
Transportation › Passenger Terminal
Renovation Project of Jan-e Ja Villa Located in Mehrshahr. This house was a villa for the permanent life of a young couple, who, in addition to their daily life, wanted to consider their workspace in this place. in the annexed part that was located in the south courtyard of the villa.
Project name
Jan-E Ja Villa
Architecture firm
Team Group
Location
Mehrshahr, Alborz, Iran
Tools used
Rhino, AutoCAD, Corona Renderer, Adobe Photoshop
Principal architect
Davood Salavati
Design team
Hossein Mohammadpour, Nazli Azarakhsh, Mahsa Aghahasel, Hamed Aliasgari
Visualization
Hossein Mohammadpour
Status
Under Construction
Typology
Residential › Villa (Renovation)
Welcome to the heart of creativity and innovation—our architectural studio, where vision meets reality. At the center of this inspiring space is a special geometric stone table, a masterpiece in its own right. This table isn't just a piece of furniture; it's a symbol of precision, creativity, and the artistry that defines our work.
Project name
Geometry Atelier
Architecture firm
Green Clay Architecture
Tools used
Midjourney AI, Adobe Photoshop
Principal architect
Khatereh Bakhtyari
Design team
Green Clay Architecture
Visualization
Khatereh Bakhtyari
In Hindu tradition, Maya is the goddess of illusion. Based on this concept, Mareines Arquitetura developed Grass Farm, a project that integrates into the landscape in a chameleon-like way, generating different perspectives depending on the point of observation.
Architecture firm
Mareines Arquitetura
Location
São Paulo, Brazil
Principal architect
Ivo Mareines, Matthieu Van Beneden
Visualization
Mareines Arquitetura
Typology
Residential › House
Sustainable Architecture: Integrating Technology and Aesthetics In the realm of sustainable construction and future real estate development, PV Anlagen (photovoltaic systems) play a crucial role. Energy efficiency, sustainability, and regionalism are fundamental principles guiding the transformation towards a green future
Project name
Sustainable Architecture: Integrating Technology and Aesthetics
Architecture firm
Pedram KI-Studio, Studio Artnik Architect
Location
Hamburg, Germany
Tools used
Midjourney AI, Adobe Photoshop
Principal architect
Pedram KI- Studio, Niki Shayesteh
Design team
Pedram KI- Studio, Studio Artnik Architect
Visualization
Pedram KI- Studio, Niki Shayesteh
Modern minimalist design characterised by simplicity, clean lines, and a monochromatic palette with color used as an accent. It usually combines an open floor plan, lots of light, and functional furniture, and it focuses on the shape, color and texture of just a handful of essential elements is one of the many art concepts that describes a form of...
Architecture firm
Arash Saeidi, Parnaz Jafari
Location
Mazandaran, Iran
Tools used
Autodesk 3ds Max, V-ray
Principal architect
Arash Saeidi, Parnaz Jafari
Visualization
Arash Saeidi
Typology
Residential › House
Working with the power of artificial intelligence, we have integrated it with our concept and made modifications using other software to generate a realistic output. Welcome to our journey into the Peace Oasis Mosques.
Project name
Peace Oasis Mosque
Architecture firm
Jumanah Muhsen Alqudaihi
Tools used
Midjourney AI, Adobe Photoshop
Principal architect
Jumanah Muhsen Alqudaihi
Visualization
Jumanah Muhsen Alqudaihi
Typology
Religious Architecture › Mosque

