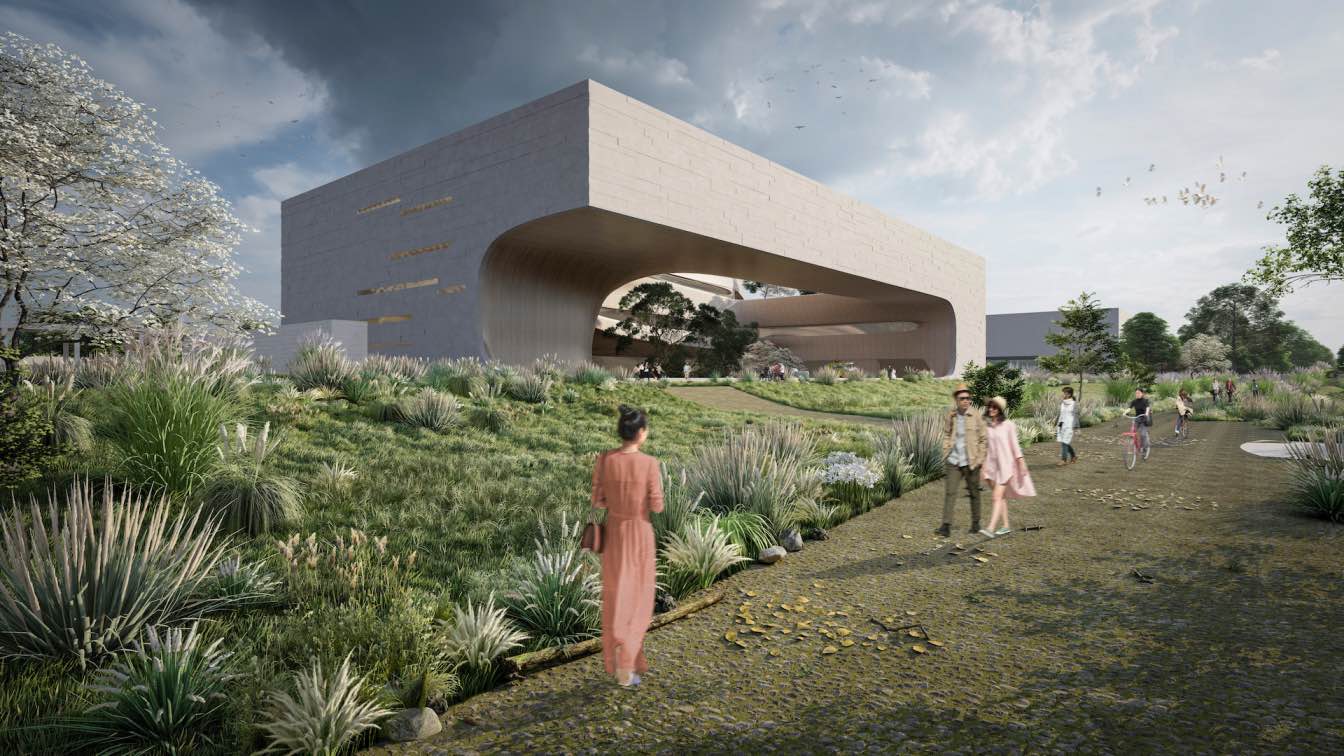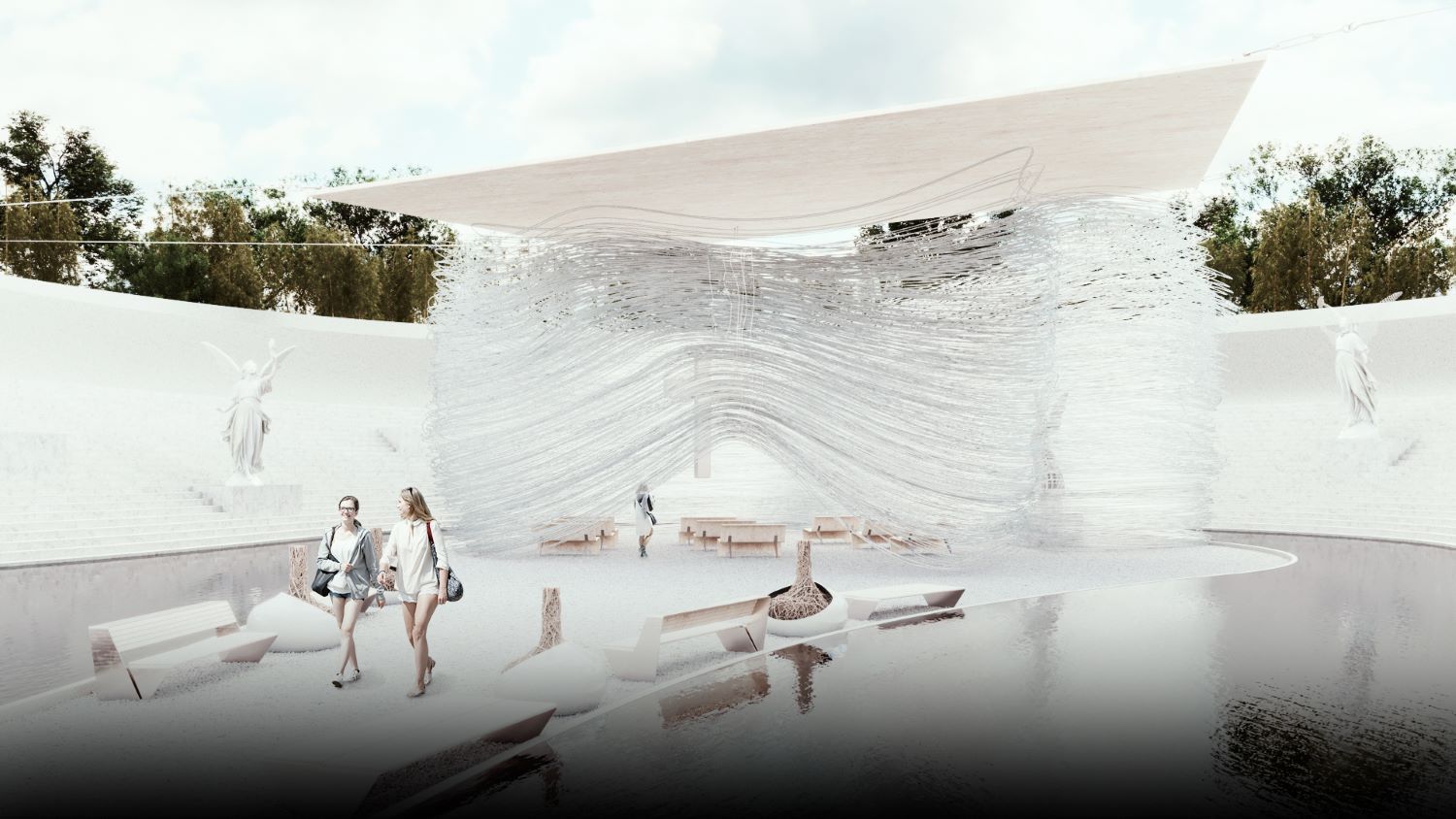Located in the core area of the Jiaozi Park business district, the B07 plot is an important city node where the landscape axis of Jiaozi Park and the urban axis of Tianfu Avenue meet. The new headquarter office building with perfect work-live balance will become an important engine for the district development in the future.
Project name
The B07 plot of Chengdu Jiaozi Park Business District
Principal architect
Dr .Andy Wen, Aedas Global Design Principal; Yi Jun Qian, Aedas Executive Director
Client
Chengdu Jiaozi Park Financial and Business Zone Investment & Development Co., Ltd.
Typology
Commercial › Office Building
The Iranian design studio, Shomali Design Studio, led by Yaser and Yasin Rashid Shomali, recently designed a CH18 villa, located in Mehregan village, near Royan city of Mazandaran province in Iran. The client needs something unique but different.
Project name
Mehregan CH-18 House
Architecture firm
Shomali Design Studio
Location
Mehregan Tourism Village, Royan, Mazandaran, Iran
Tools used
Autodesk 3ds Max, V-ray, Adobe Photoshop, Lumion, Adobe After Effects
Principal architect
Yaser Rashid Shomali & Yasin Rashid Shomali
Visualization
Shomali Design Studio
Typology
Residential › House
This is a villa project that the employer is private Sector and According to the requests of the employer and taking into account the climatic conditions of the Area, we used the main shell of the building made of exposed concrete and the employer asked us not to use any curved elements in the structure and asked us to design a pool in the courtyar...
Architecture firm
NOAR Architects (Network of Architects)
Tools used
AutoCAD, Rhinoceros 3D, Autodesk 3ds Max, Corona Renderer, Adobe Photoshop
Principal architect
Ehsan Arab, Mohammad Arab, Bahman Mehrabani
Collaborators
Interior design : Ehsan Arab, Bahman Mehrabani
Visualization
Hamed Ghorbani
Status
Under Construction
Typology
Residential › House
The design aims to enable the possibility of enjoying marine biodiversity via architectural intervention. The architectural form was inspired by the amphibian animal family which can survive both on land and in water. The house mimics this trait of the amphibian by having the structure partially submerged in water and partially above it.
Project name
The Amphibian House
Architecture firm
Envisarch
Tools used
Blender, Adobe Photoshop
Principal architect
Rohit Dhote
Typology
Residential › House
The project is located 40 kilometers from Quebec City, Canada, the location has amazing forest, and the client is wants from us to show him how is the effect of his building on the nature and he asked us to design a cabin with dark color and combining with warm color from interior.
Project name
Superior A24
Architecture firm
Iltecor Studio
Tools used
Autodesk 3ds Max, Corona Renderer, Adobe Photoshop, Adobe Lightroom, Megascane
Visualization
Iltecor Studio
Typology
Residential › House
Aeternum is a place of recreation with absolute respect for the natural environment through the use of noble elements of the region as well as a tribute to Latin American gastronomy encompassed in a multi-level space, a pool with a formidable view and access to 40 linear meters of the beach more country beauty.
Project name
"AETERNUM" Beach Club Tulum Mexico
Architecture firm
Veliz Arquitecto and AZ Arquitectos / Alberto Silva
Tools used
SketchUp, Lumion, Adobe Photoshop
Principal architect
Alberto Silva, Jorge Luis Veliz Quintana
Design team
Alberto Silva, Jorge Luis Veliz Quintana
Visualization
Veliz Arquitecto
Status
Architectural Protected
Typology
Hospitality, Beach Club
In designing a design museum, we have aimed to create a place to celebrate the intersection between creativity and ingenuity of the human mind. Conceptually the practice of design arises from the tension between form and function, between tradition and innovation, it is the fusion between technique and curiosity, the recognition of ancient craftsma...
Project name
National Design Museum Sejong
Architecture firm
AIDIA STUDIO in collaboration with ArchiWorkshop
Location
Sejong, South Korea
Tools used
Rhinoceros 3D, V-ray, Lumion, Grasshopper, AutoCAD, Adobe Package
Principal architect
Rolando Rodriguez-Leal, Natalia Wrzask
Design team
Emilio Vásquez Hoppenstedt, Rodrigo Wulf Sánchez
Built area
14,514 m² + 5,328 m² (underground parking)
Collaborators
Local Design Representative: ArchiWorkshop: Su-Jeong Park, Hee-Jun Sim
Visualization
AIDIA STUDIO
Client
National Agency for Administrative City Construction (NAACC)
Typology
Cultural › Museum, Library and Archive
Conceptual project for organic chapel in Mexico, it is formed with a series of network of transparent plastic tubes that let the sun's rays pass to the followers.
Project name
Conceptual Plastic Chapel
Architecture firm
Aldo Elihú Avila Ayala
Location
Mexico City, Mexico
Tools used
Rhinoceros 3D, Grasshopper, V-ray
Principal architect
Aldo Elihú Avila Ayala
Design team
H7 Mantenimiento Y Construcción
Visualization
Aldo Elihú Avila Ayala
Typology
Religious Architecture, Chapel

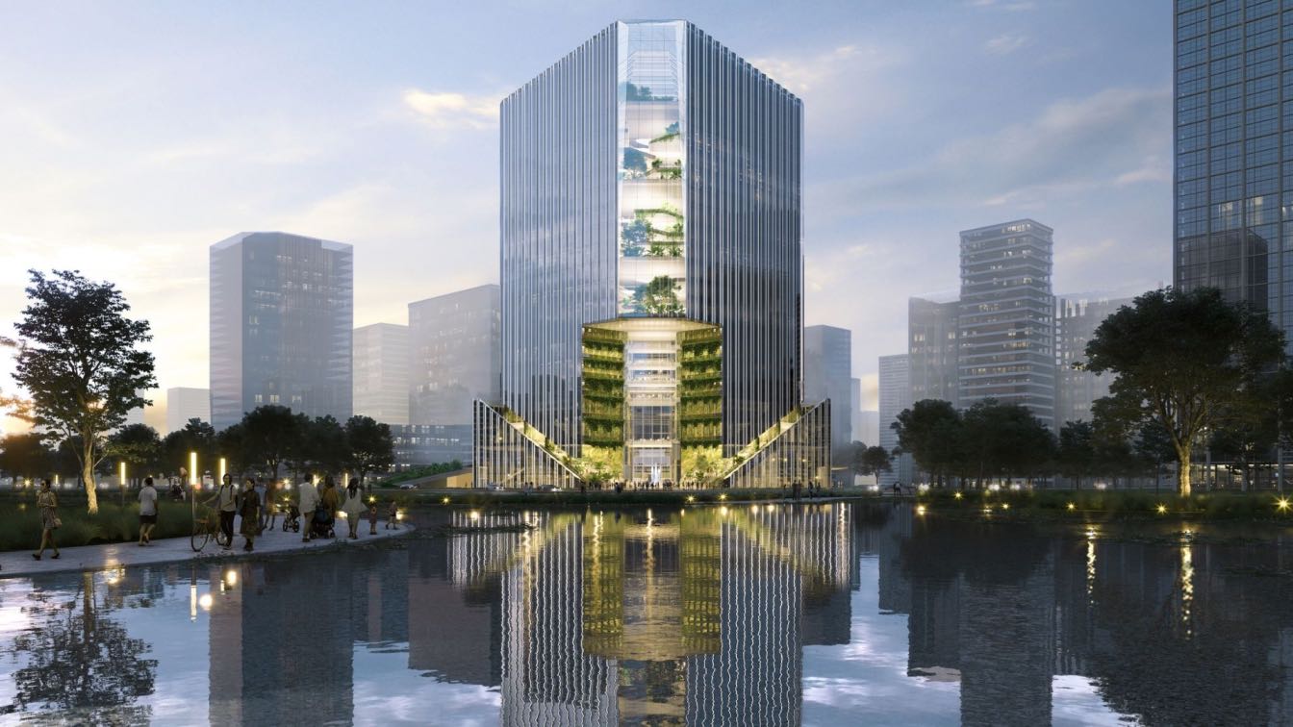
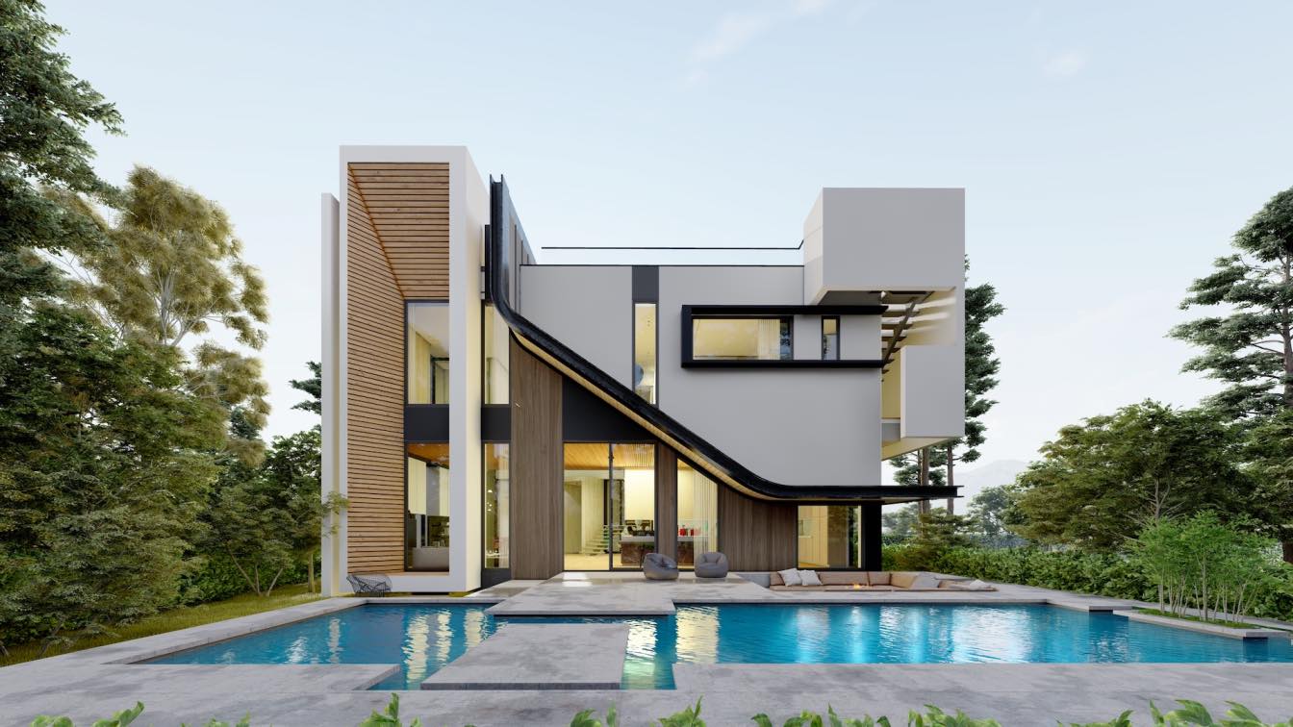
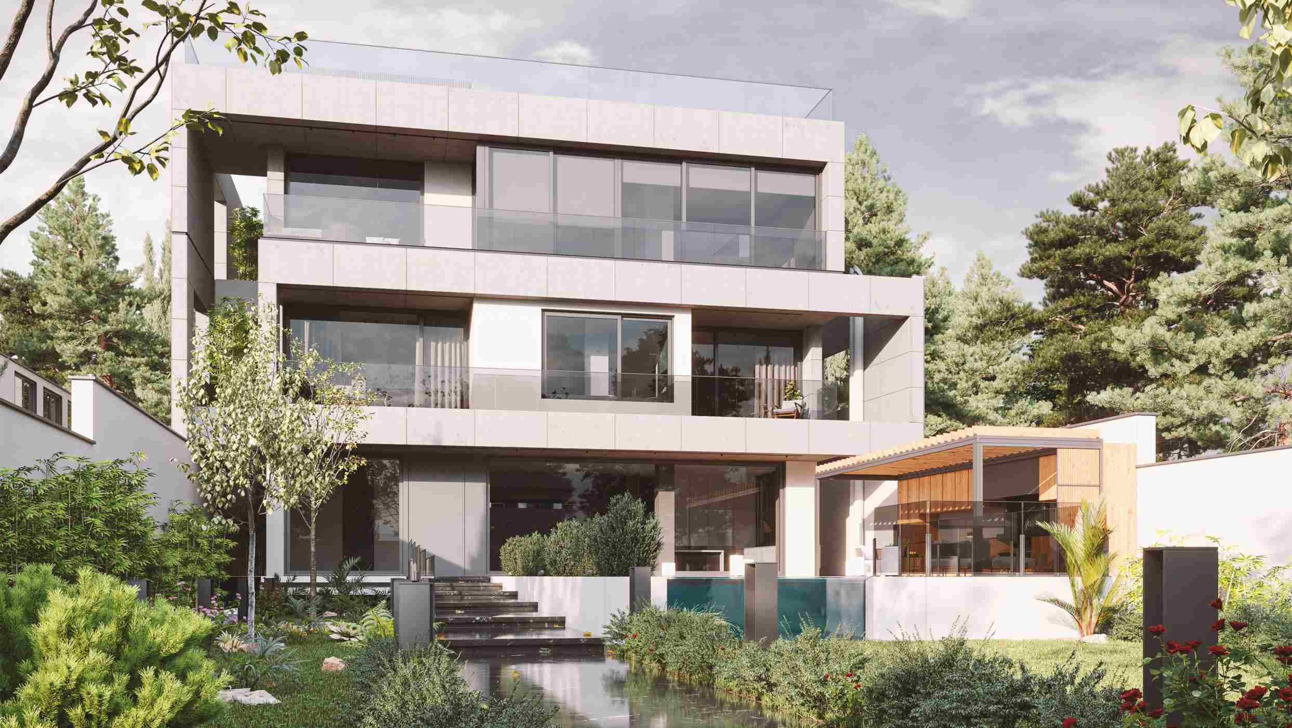
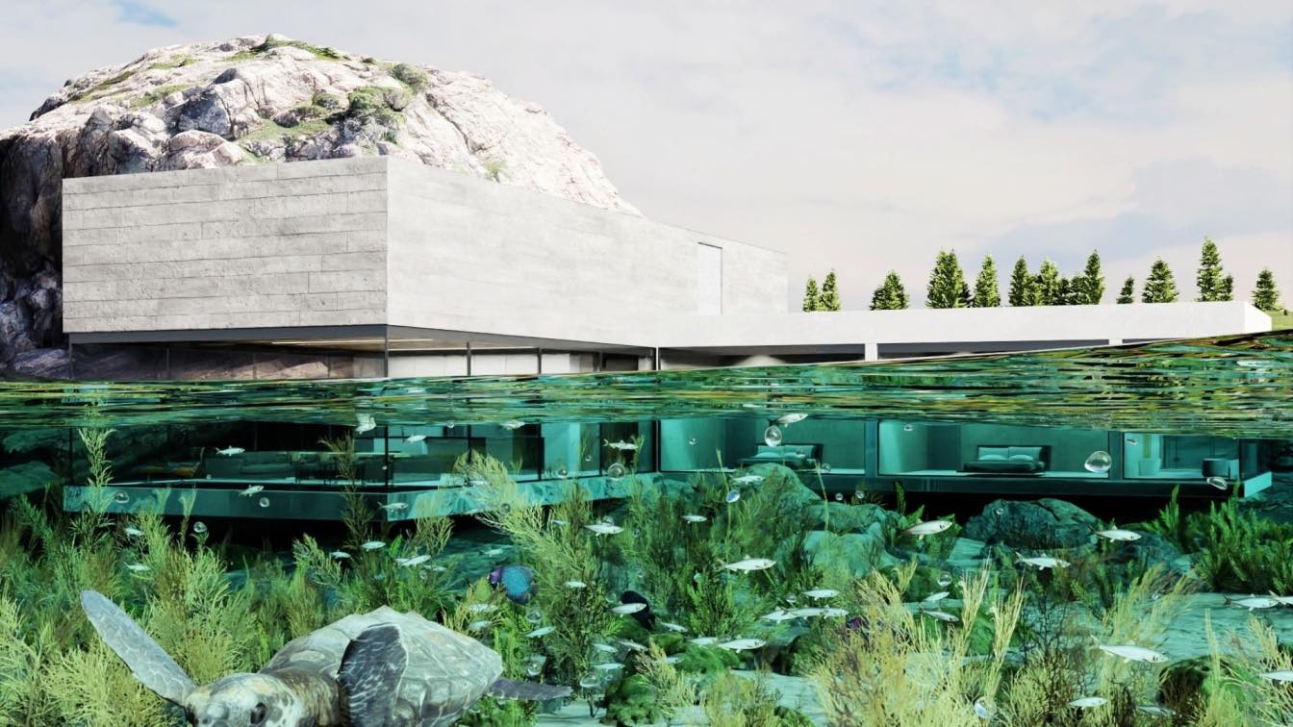
-(1).jpg)
.jpg)
