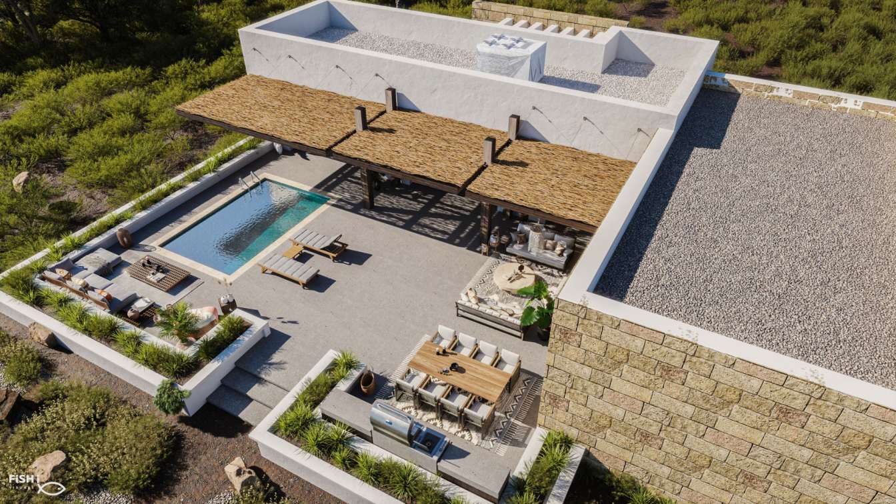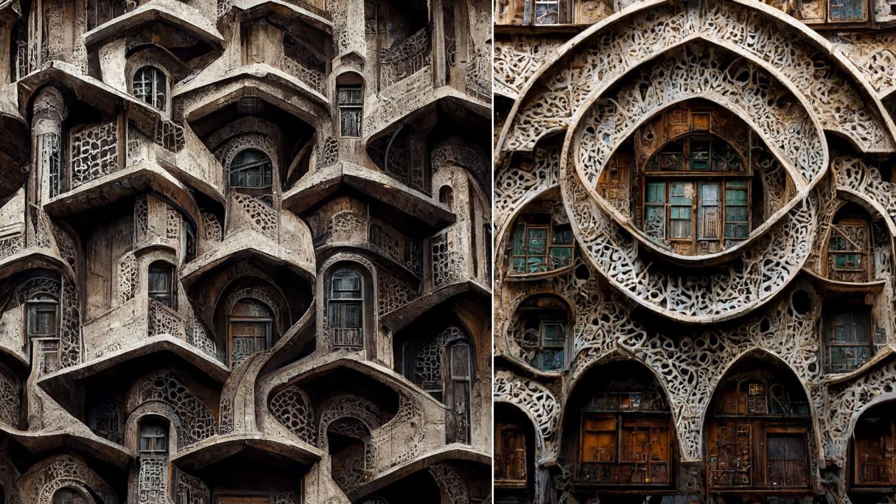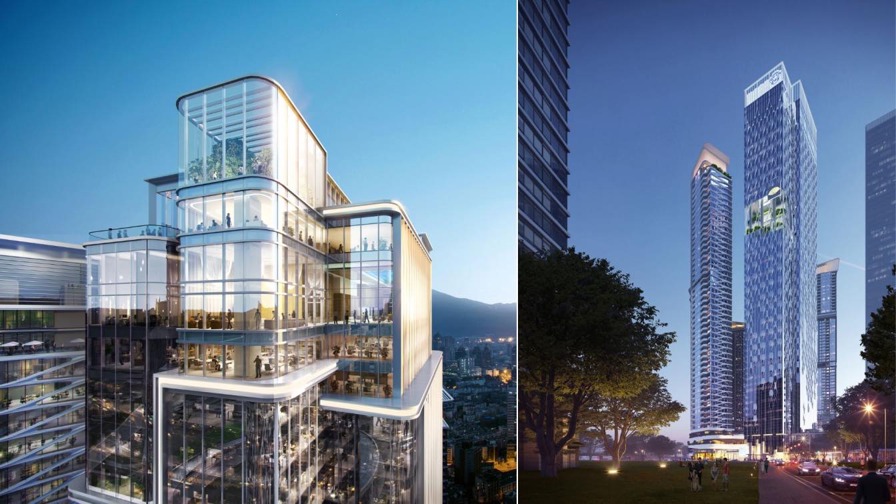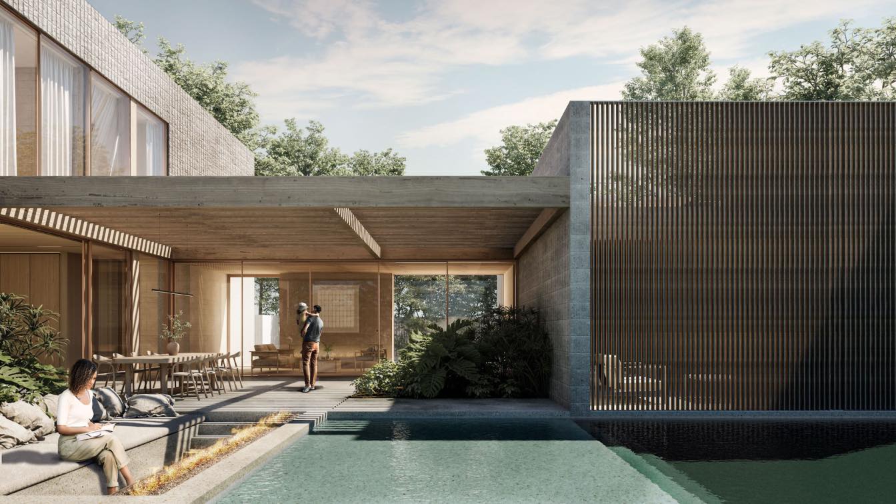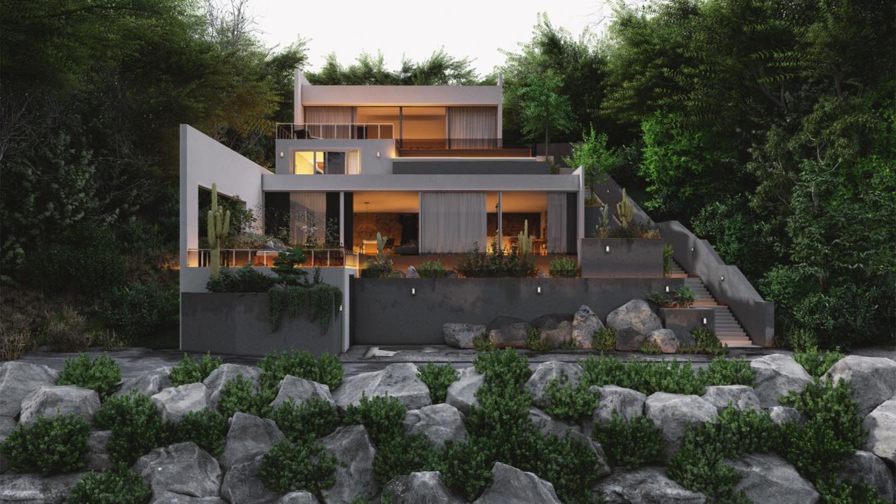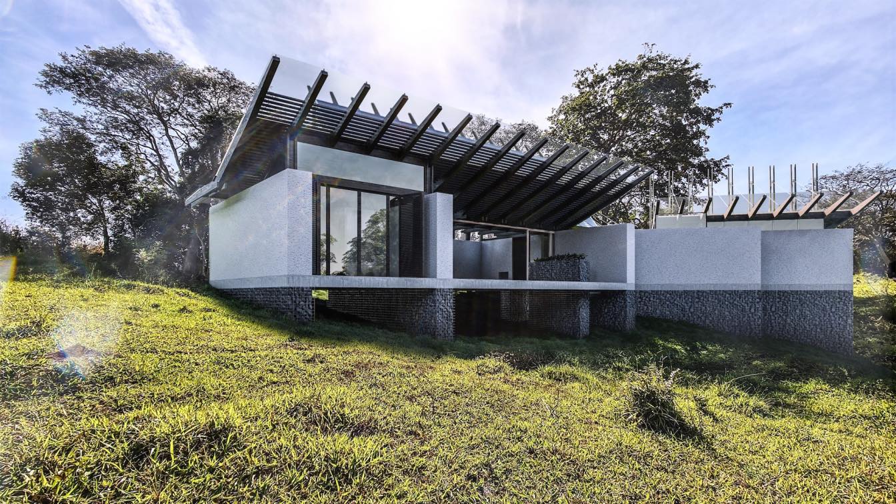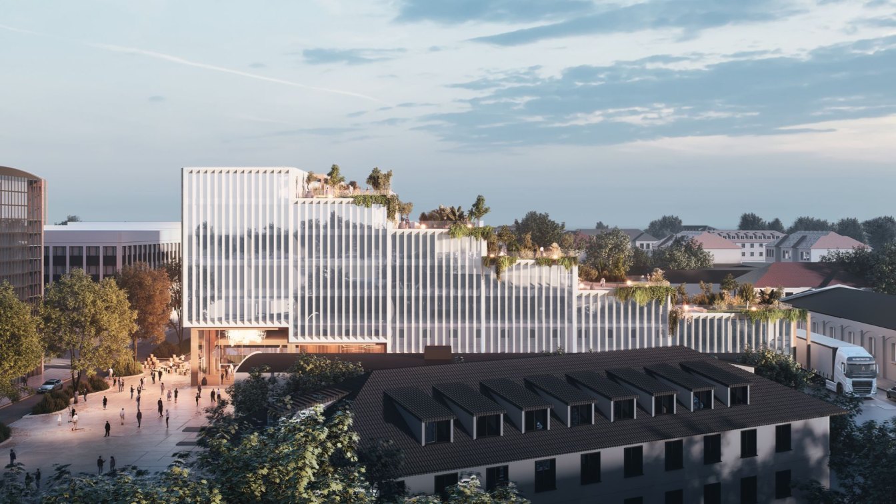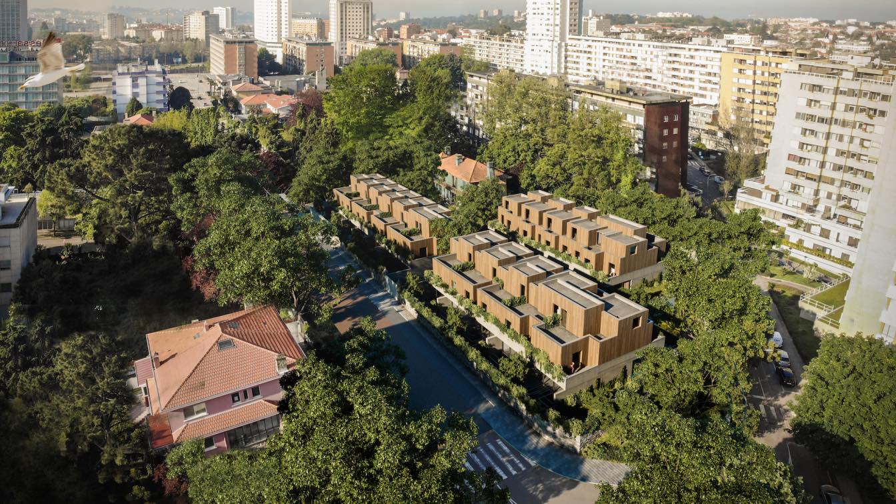The house is built upon the idea of slow, laid-back summer living, and encourages mindful connection with family, friends and the freedom to exist peacefully in nature. Form follows emotion rather than function, as every space becomes another opportunity for rest, reflection, and exploration.
Project name
The Hill Chalet
Architecture firm
Fish I visuals
Tools used
Autodesk 3ds Max, Corona Renderer, Itoo Forest Pack, Railclone
Principal architect
Moamen Mahmoud
Design team
Salma Ehab , Doha Ahmed
Visualization
Fish I Visuals
Status
Under Construction
Typology
Residential › House
“The Cairo Sketches” are architectural explorations using Midjourney, an AI text to image generator. The purpose of this art project is to re-investigate the Islamic geometry using more recent mathematical principles. As an Egyptian architect I found it thrilling to apply these concepts over the Mamluk building’s Facade in Cairo.
Project name
The Cairo Sketches
Architecture firm
Hassan Ragab
Principal architect
Hassan Ragab
Visualization
Hassan Ragab
Typology
Future Architecture
Situated in Shenzhen, China, the Shirble – The Prime consists of three serviced apartment towers, a 250-meter office tower, a retail podium and a Skypark. The project encompasses luxury and elegance and serves as a landmark in the Futian Distrct while also integrating residential, office, shopping and entertainment space.
Project name
Shirble - The Prime
Principal architect
Christine Lam, Global Design Principal;David Clayton, Global Design Principal
Client
Shenzhen Shengrunfeng Investment & Development Co. Ltd (Shenzhen Shirble Department Store Co. Ltd.)
Typology
Commercial › Mixed-use development
This luxury speculative residence overlooks the City of Austin skyline from the edges of the Hill Country. All interior spaces line the exterior courtyard to create a human connectivity with the the natural elements, including several planter gardens, a fire-pit lounge, and a negative edge pool that frames the uninterrupted hillscape and downtown v...
Project name
Scenic View Residence
Location
Austin, Texas, United States
Design team
Black Rabbit: Jared Haas (principal), Charlie Schmidt, Austin Smock
Built area
3433 ft² (319 m²)
Site area
12884 ft² (1197 m²)
Collaborators
Black Rabbit (Building Design Firm), Slic Design (Interior Designer), Stewart and Co. (General Contractor), SEC Solutions (Structural engineer)
Status
Under construction
Typology
Residential › House
The Project, called " Sunk House", Because the back wall on every floor of the house is attached to the ground and as if it is placed in the heart of the ground. A Private house was designed in Sinop, Turkey.
Architecture firm
Ware Studio
Tools used
AutoCAD, Autodesk 3ds Max, SketchUp, Lumion
Principal architect
Ahmed Ozturk
Design team
Tina Tajaddod, Bak Studio
Visualization
Tina Tajaddod
Typology
Residential › House
The Pingo do Mula ranch rescues affective and constructive memories of Serra da Canastra. A very specific context place. Inspired by the best cheese in the world, obviously, but also by ox carts, farm smell and coffee plantations. Only good vibes!
Project name
Pingo do Mula ranch
Architecture firm
Tetro Arquitetura
Location
Serra da Canastra, Brazil
Tools used
SketchUp, Lumion
Principal architect
Carlos Maia, Débora Mendes, Igor Macedo
Visualization
Igor Macedo
Typology
Residential › House
Entropic, in collaboration with the local architecture studio, Studio4Space has released the design for the new Jubilee building for the University of Economics, in Krakow, Poland. The proposal was selected as one of the finalists for the prestigious architecture competition organized by SARP against 17 other teams.
Project name
Jubilee, University Of Economics, Krakow, Poland
Architecture firm
Entropic
Tools used
Rhinocerps 3D, Grasshopper, AutoCAD, V-ray, Adobe photoshop
Principal architect
Magdalena
Design team
Entropic: Geoffrey Eberle, Magdalena Mróz, Dionysios Kakoulis. Studio4space: Bartek Dendura, Katarzyna Dendura, Martyna Mądry, Katarzyna Obara, Lukas Patrick Olma, Sylwia Chudzik
Collaborators
Studio4space
Client
Uniwersytet Ekonomiczny W Krakowie
Typology
University Campus, Hotel, Restaurant, Conference Space
Inserted in the qualified and consolidated structure of the Parque Residencial da Boavista of 1959 by the architects Agostinho Ricca, João Serôdio and José Carlos Magalhães Carneiro, the design requires the appropriation and formal abstraction of the single-family house existing in the plot.
Architecture firm
OODA Architecture
Tools used
Autodesk Revit, AutoCAD, Hand Drawing
Principal architect
OODA Architecture
Collaborators
A3R, TEKK, Fluimep, Amplitude Acoustics
Typology
Residential › Housing

