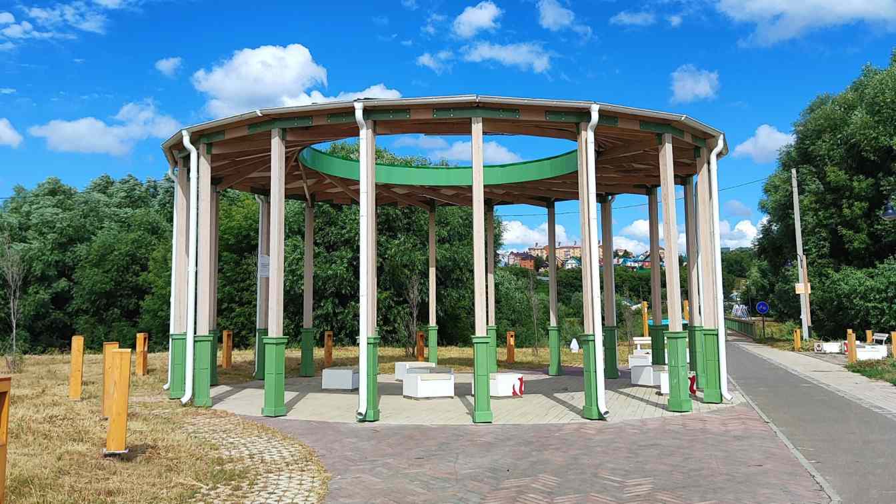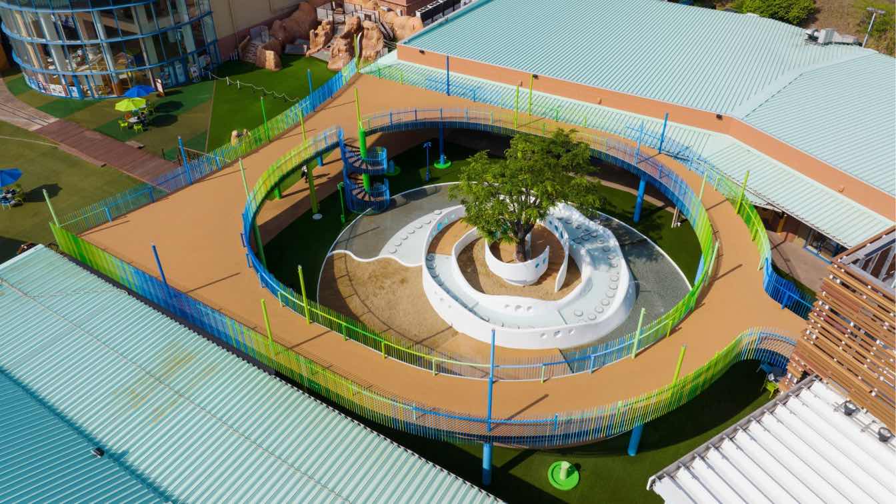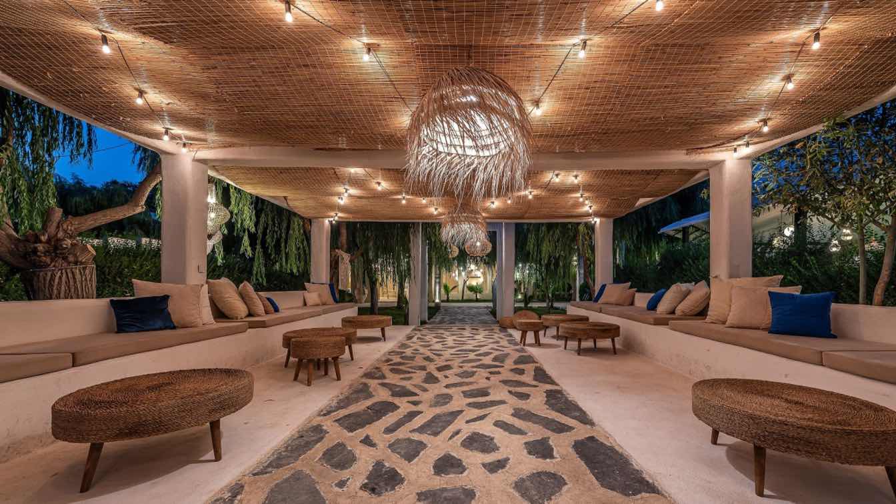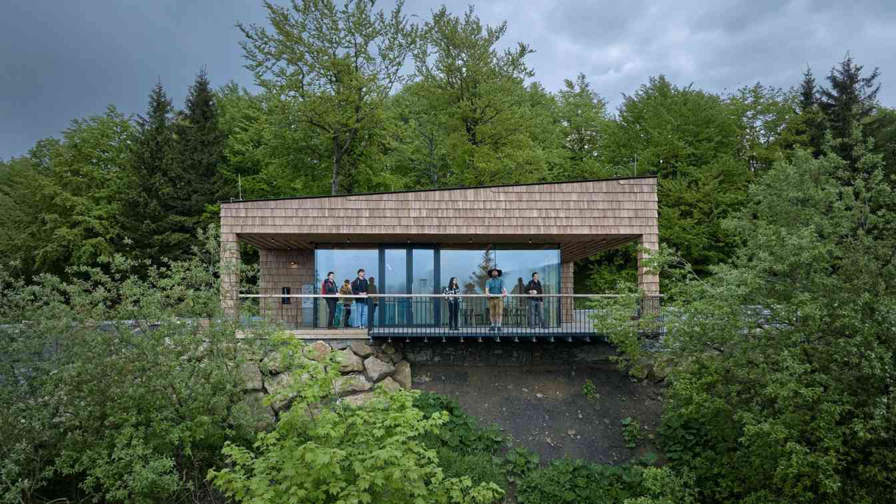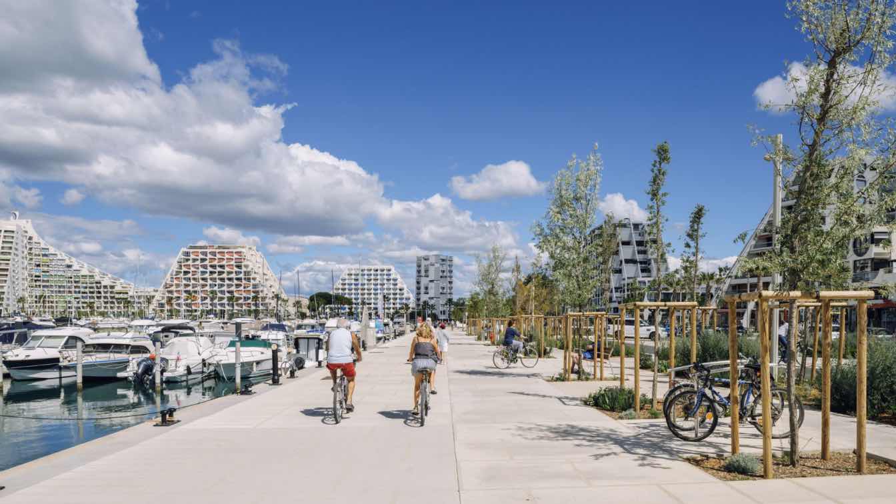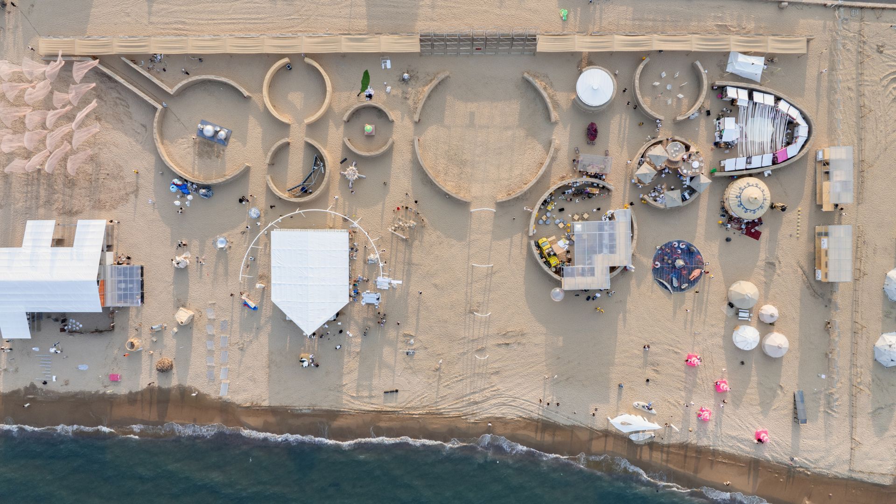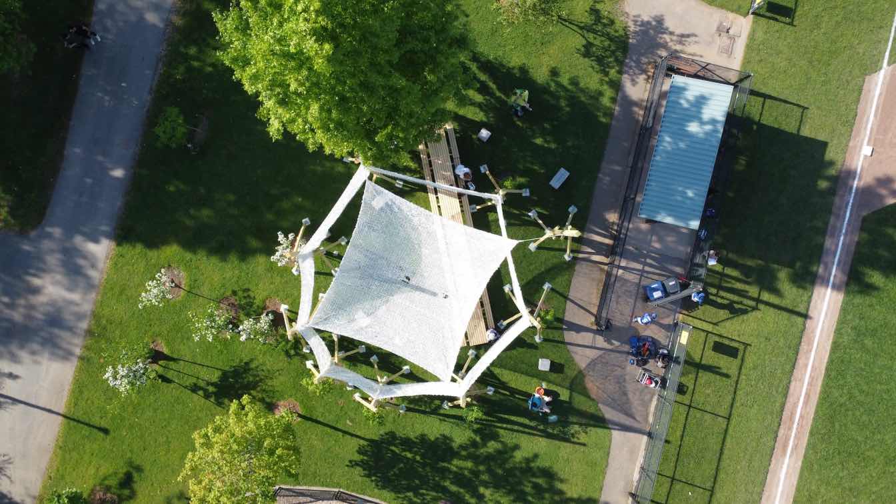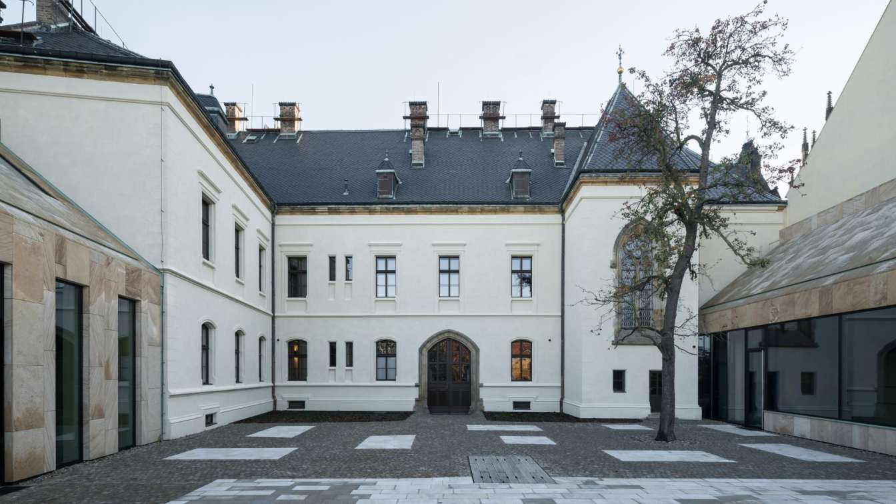The ancient town of Archa (Arsk) was located on the high bank of the Kazanka river. The Fortress of Arsk, a border outpost founded in the XII–XIII centuries by Volga Bulgars, was also located there. Almost from the moment of its foundation there was a road that led to Arsk fortress and crossed the Kazanka river.
Project name
Tatar legends. Returning home along the old road
Architecture firm
Architect Bureau M2M3
Location
Arsk, Republic of Tatarstan, Russia
Photography
Daniil Shvedov
Principal architect
Gubeev Eduard
Design team
Marcel Kayumov, Tansylu Khakimovа
Collaborators
Alina Muratova, Ruslan Gilmanov
Civil engineer
Gubeev Eduard
Structural engineer
Marcel Kayumov
Visualization
Marcel Kayumov
Tools used
Autodesk 3ds Max, AutoCAD, Adobe Photoshop, Corona Renderer, SketchUp
Typology
Space Public › City Street and Station Square
This project involved the renewal of a children's playground located in a corner of a large commercial facility. We created a beautiful and enjoyable paradise, "SHANGRI-LA," that will remain in the memories of children.
Project name
SHANGRI-LA in Oita
Architecture firm
SAKO Architects
Location
2-1 Koendorinishi, (Park Place Oita), Oita, Japan
Principal architect
Keiichiro Sako
Olay Studio: The project was designed in 5 hectares garden with willow trees in order to create a ceremonial space for parties and weddings. The client request for the design a service building (lobby, toilet and dressing room), renovation of the office, ceremony tent, coffee shop, walking path, fountain, green space and the correction of all the a...
Project name
Pomme Garden
Architecture firm
Olay Studio
Location
Firouzbahram, Tehran, Iran
Photography
Mohammad Hosein Hamzehlouei
Principal architect
Maryam Salami
Design team
Navid Ahmadi, Saeed Shanegh, Hossein Saffari
Collaborators
Hogun. Masoud Glass. Kwc, Morvarid, Vashna Gallery
Civil engineer
Saeed Shanegh
Structural engineer
Saeed Shanegh
Environmental & MEP
Hossein Saffari
Visualization
Navid Ahmadi
Material
Microcement, Wood
Typology
Garden & Ceremonial Space (Public Space For Parties & Weddings)
The new visitor center with a bus stop serves as one of the two main access points to the Pustevny mountain saddle. By considering both the transportation and natural context, we soften and enrich what was previously a purely utilitarian space. The project creates a refined and welcoming entry to an important location.
Project name
Pustevny Gateway
Architecture firm
Henkai Architekti
Location
Prostřední Bečva 768, 756 56 Prostřední Bečva, Czech Republic
Principal architect
Daniel Baroš, Michal Vašek, Jan Šimíček
Built area
293 m² building; Gross floor area 186 m² building; Usable floor area 164 m² building
Collaborators
Traffic solutions: Milan Koňař. Statics: STATIC Solution [Tomáš Fremr, Martin Lecián]. Main contractor: Navláčil stavební firma. Subcontractor: Jiří Blažek. Interior contactor: Kraus Joinery
Material
Stone, sandstone – running and walking surfaces. 2 Wood, spruce – load-bearing structure. Wallachian shingle, larch – facade lining. Oak planks – interior floor, terrace floor. Oak beams – benches
Client
The Municipality of Prostřední Bečva
On the occasion of La Grande Motte’s 50th anniversary, the Leclercq Associés agency has redesigned the Pompidou and Tabarly docks, a project inspired by the codes of the 1970s seaside resort.
Project name
La Ball*ade *
Architecture firm
Leclercq Associés
Location
La Grande Motte, France
Design team
Agence Leclercq Associés > landscape architects - urban planners, coordinator and lead contractor I ARTELIA > technical design office I Agence Guillermin > site supervision for planting and flooring
Collaborators
Project Manager: L’Or Aménagement. Companies: COLAS (Lot 1: earthworks, roadway structures, wet networks and furniture). Sols Méditerranée (Lot 2 : concrete). Bouygues Énergies & Services (Lot 3 : dry networks and lighting). Bondon (Lot 3: Lighting) BRL green spaces, planting. Furniture suppliers: Technilum (lighting). Santa & Cole (wooden benches). Metalco (concrete furniture)
Landscape
Leclercq Associés
Client
City of La Grande Motte
Typology
Public Space, Park
The 2024 Anaya Theatre Festival is currently underway in Qinhuangdao, North China's Hebei Province. This annual global event will feature 29 plays from 17 countries, transcending artistic boundaries with a diverse array of contemporary, open, and inclusive performances. Hundreds of artists from literature, music, dance, architecture, and other fiel...
Project name
The City of Time
Architecture firm
MAD Architects
Photography
Aranya Theater Festival Shooting Team, Migratory Birds 300, DONG Image
Principal architect
Ma Yansong, Dang Qun, Yosuke Hayano
Design team
Miao Si, Huang Juntao, Zhang Zhonglin
Collaborators
Aranya Theater Festival, Migratory Birds 300. Aranya Theater Festival Shooting Team: Zaiye Studio (Wang Zhen, Wang Yong, Hou Xuefei, Zhao Weiyi, Hu Yiqian), Zhu Shi, Wang Zhe, Liu Jianhui, Yu Yang, Zhao Nan
Typology
Public Art Project
Alsar Atelier: Like most urban environments, Cambridge is subject to the inevitable effects of climate change and seemingly growing socioeconomic inequities within urban planning of the public realm. These phenomena often affect communities living in neighborhoods that were not originally planned for high population density and lack shaded infrastr...
Project name
Growing Shade
Architecture firm
Alsar Atelier, Northeastern University School of Architecture
Photography
Randy Crandon, Rolando Girodengo, Django Keyes
Typology
Public Architecture/ Community Room
The New Provostry is a historical building from 1877, built in the neo-Gothic style, and is located adjacent to St. Vitus Cathedral in the heart of Prague Castle. The reconstruction concept focuses on reopening the inner courtyard to the public. On both sides of the restored courtyard, two modern annexes have been built where a coach house and stab...
Project name
Extensions and Reconstruction of the New Provostry
Architecture firm
Studio acht
Location
Hradčany 34, Prague, Czech Republic
Principal architect
Václav Hlaváček, Mikuláš Wittlich, and Pavel Jakoubek
Design team
Barbora Janů, Anna Halaburtová, Lukáš Dejdar
Built area
Built-up area: 589 m² historical building; 141 m² extensions; Usable floor area: 1477 m² historical building; 77 m² eastern extension; 88 m² western extension; 147 m² courtyard basement
Collaborators
Mikuláš Wittlich, lead project engineer. Pavel Jakoubek, lead project engineer
Structural engineer
Jan Zima
Material
Reconstruction: Lacquered veneer – restored historical furniture; slate – roof. Extensions: Steel – vertical load-bearing frame structure, removable floor, staircase; sandstone cladding – facade; reinforced concrete monolith – underground parts, ceiling
Client
The Metropolitan Chapter of St. Vitus in Prague

