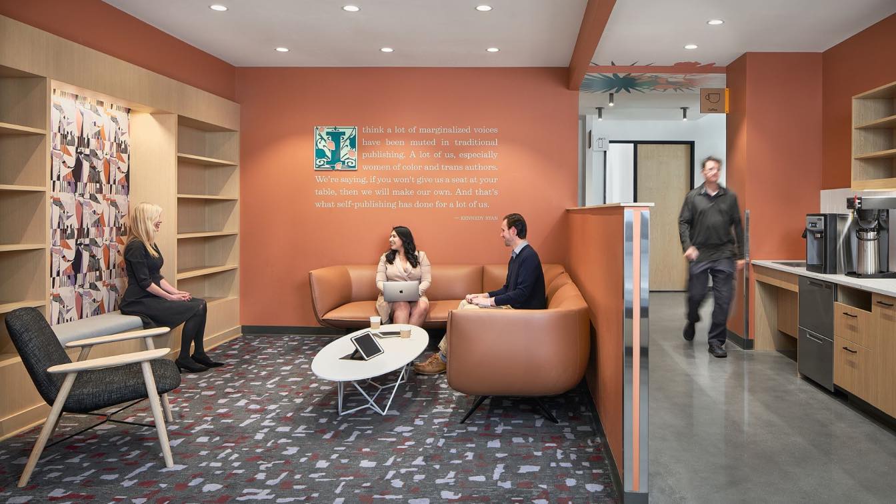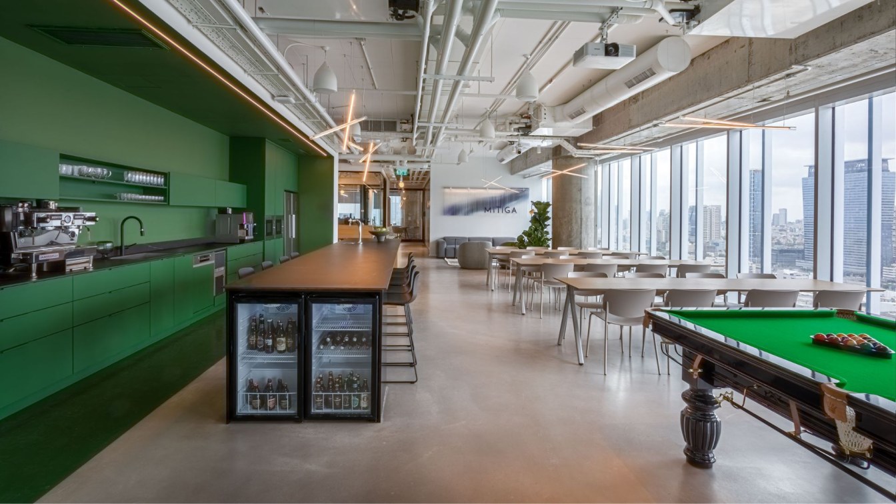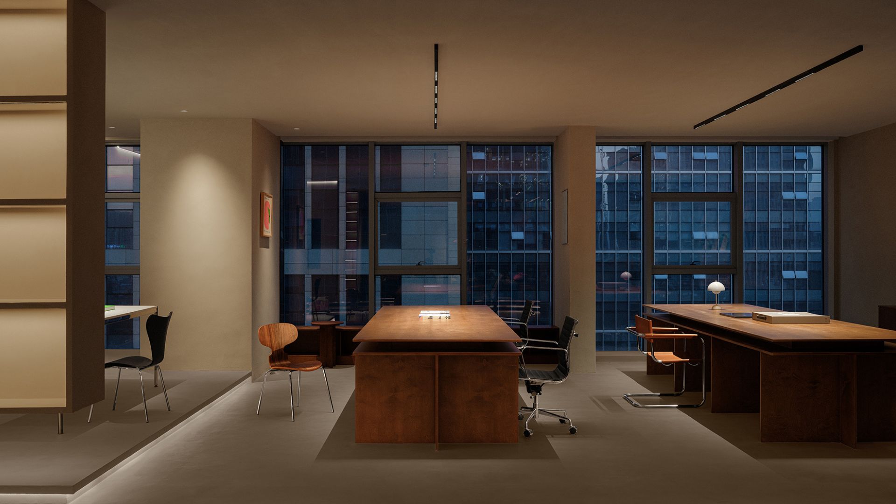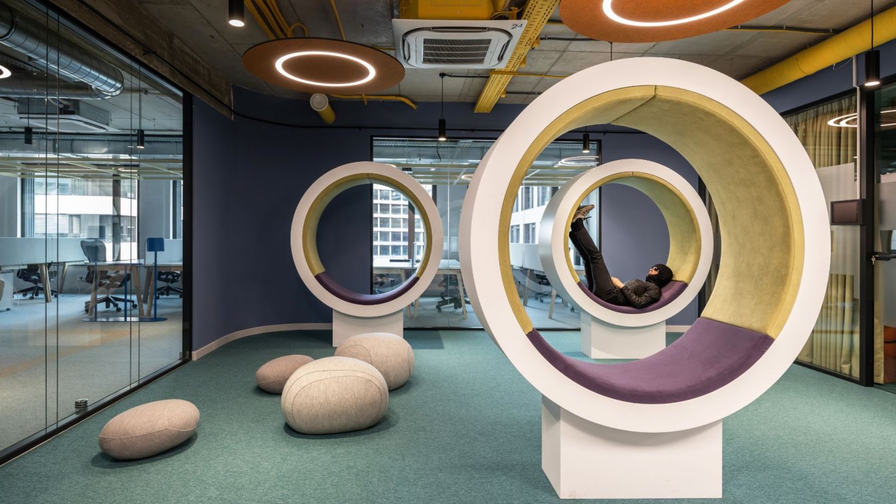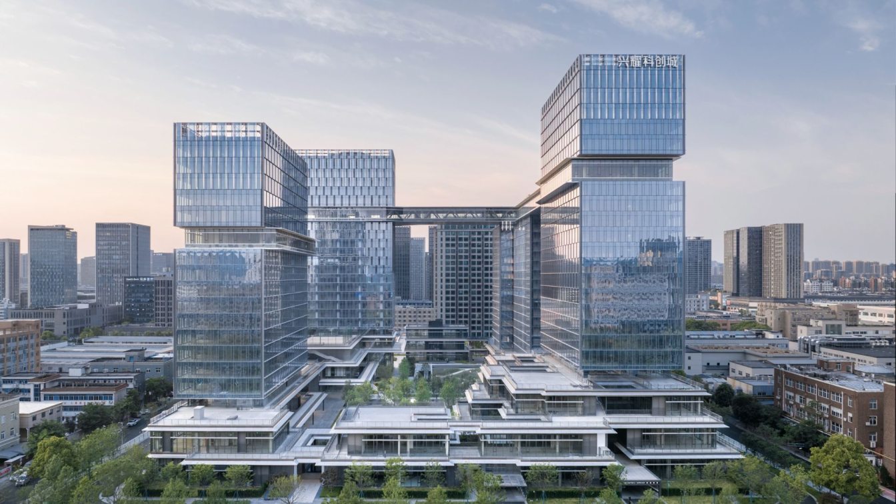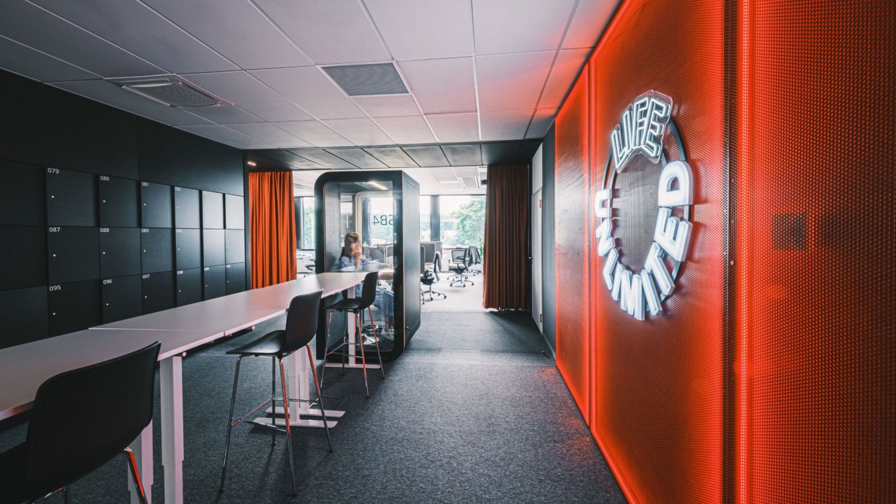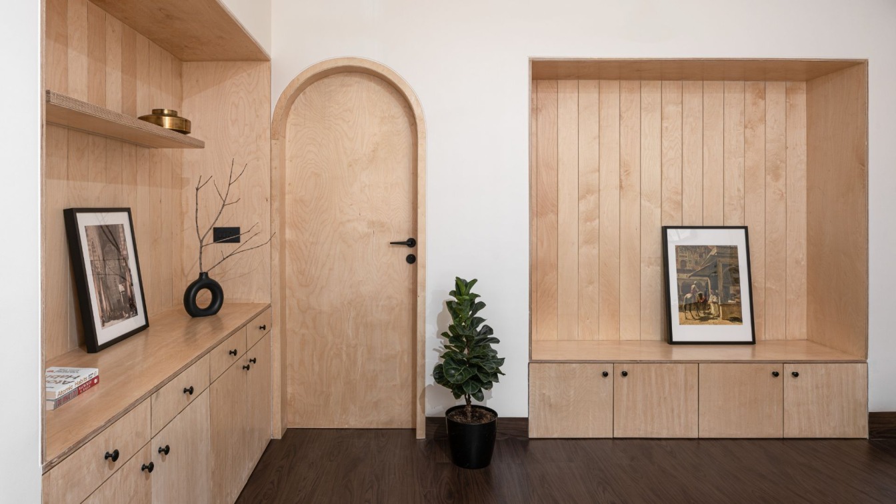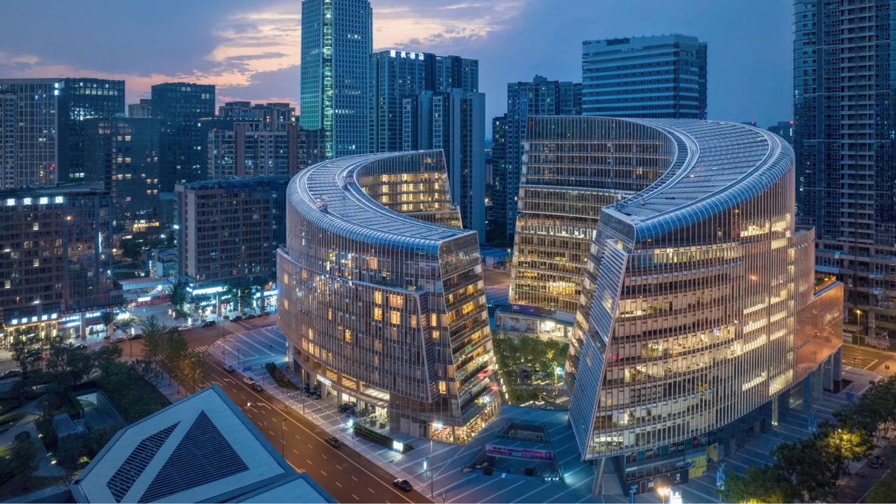This approximately 34,820-square-foot tenant improvement project spreads across a floor-and-a-half of a newly constructed office space in Charleston, South Carolina. With creative design solutions and intentional finish selections, the dynamic space responds to the client’s creative vision, programmatic needs, and sustainability standards in a thou...
Project name
Great Oaks Workplace
Architecture firm
Cushing Terrell
Location
Charleston, South Carolina, USA
Principal architect
Brad Sperry
Design team
Principal In Charge: Brad Sperry. Project Manager: Whitney Brown. Project Architect: Aubrey Morris. Design Lead: Grace Kirby. Designer: Claire Hunt. Designer: Cortne Lanier. Architectural support: Mia Kaplan. Architect of Record: Shannon Christensen
Collaborators
GHDP (EGD Consultant)
Interior design
Cushing Terrell
Environmental & MEP
AlfaTech
Lighting
Cushing Terrell, AlfaTech, CED
Typology
Commercial › Office Building
Ilana Moskovitz Interior Architecture & Design recently completed the office design for ‘MITIGA’ a cybersecurity startup focused on cloud incident response, helping organizations recover quickly and efficiently from cyber-attacks.
Architecture firm
Ilana Moskovitz Architecture & Design
Location
Acro office building – TLV city center, Tel Aviv, Israel
Photography
David Moskovitz
Principal architect
Ilana Moskovitz, Miri Ginzburg
Typology
Commercial › Office Building
Aurora Design Office in Kunming, Innovative Adventure in the "City of Spring". This is a city full of color and magic, just as the adventure experienced in Alice’s rabbit hole. You can freely explore a dreamlike future by following your heart from the colors to shapes, from sensual feelings to an immersive experience.
Project name
Aurora Design Office in Kunming
Architecture firm
Aurora Design
Location
Kunming, Yunnan, China
Photography
Na Xin from INSPACE
Principal architect
Yang Xuewan
Design team
Wang Da, Zhang Sijie
Construction
Rebuilding Space Lab
Typology
Commercial › Office Building
Yandex opened an office in Serbia. Nefa Architects was commissioned with the renovation and redesign of the space for Yandex's employees.
Project name
Yandex Office in Belgrade
Architecture firm
Nefa Architects
Location
Bulevar vojvode Bojovića, Dorćol, Belgrade, Serbia
Principal architect
Elena Mertsalova, Dmitry Ovcharov, Irina Zaitseva
Design team
Svetlana Dudina, Dilyara Mukhamedova, Natalia Postnikova, Rita Nikitina, Sergei Antonenko, Lev Mazin
Collaborators
Manufacturers and Partners; Furniture partners: Flai, Snug. Furniture solutions: Sancal, True Design, Pedrali, PROSTORIA. Lighting partners: RIZ project. Lighting solutions: Artemide, ZeroLight, Muuto, Riz Project. Flooring: Tarkett. Custom-made items: Riz Project, Flai, Snug.
Typology
Commercial › Office Building
Xingyao Science and Innovation Park is located in Hangzhou Hi-Tech Zone, surrounded by many science and technology parks and industrial parks. Both sides of the Park are old industrial buildings built at the end of the last century and a small number of newly-emerging science and technology parks.
Project name
Xingyao Science and Innovation Park
Location
Hangzhou City, Zhejiang Province, China
Photography
CreatAR Images
Principal architect
Yang Ming
Design team
Li Wei, Zhang Cheng, Xue Xubang, Xu Liping, Chen Xin, Yu Jianwei, Sun Li
Collaborators
Project Chief Designer: Li Wei
Design year
2018 Jan – 2020 March
Interior design
Matrix Design
Structural engineer
Ren Guangyong, Wang Xiaodi, Liu Bin, Xue Jinke, Li Songhai, Li Gen, Tang Xuchao, Sun Dianyu, Ye Wuqiang
Environmental & MEP
Water Supply and Drainage: Zhang Bin, Hong Lijing. HVAC: Tang Yonghui, Zhong Tianli. Electrical: Tong Xinhong, Gu Kaiwei, Pan Xiaoyan
Material
Glass (Qibin Glass), Aluminum Plate (Xingfa Aluminum)
Client
Xingyao Holding Group
Typology
Commercial › Office Building, Mixed-use Development
The concept of the workspace revolves around modern and minimalist design, incorporating bold colors, neon lighting, and metallic surfaces. The design team developed an entire story, centered around the image of a lightning-fast warrior as the main motif of the interior composition. References to the key character are encrypted in the main communic...
Project name
Prague Office “Chromatic”
Architecture firm
ZIKZAK Architects
Location
Prague, Czech Republic
Photography
Prokop Laichter
Principal architect
Anastasia Apostu
Design team
Project team: A. Apostu, V. Boychuk, M. Ternova; V
Typology
Commercial › Office Building
This is a serene and modern office space, located in one of the most prominent neighbourhoods of Pune, India. The interior of the office embraces an open plan, featuring spacious and well-lit areas that promote natural light flow and ventilation across the entire space. The interplay between light and shadow creates a dynamic and inviting atmospher...
Project name
KPJ Workspace
Architecture firm
Studio Thoughts per Meter
Principal architect
Aniruddha Phulwadkar
Tools used
AutoCAD, SketchUp
Material
Birch plywood & Glass
Typology
Commercial › Office Building
Laguarda.Low Wins at Architizer A+Awards with Chengdu Co-Innovation and Cooperation Center. Laguarda.Low Architects (LLA), an internationally-renowned architecture firm, is proud to announce their outstanding achievement at the 11th Annual A+ Awards, hosted by Architizer, the world's leading online platform for architecture
Project name
Chengdu Co-Innovation and Cooperation Center
Architecture firm
Laguarda.Low Architects
Photography
Chengdu Co-Innovation and Cooperation Center, Arch-Exist Photography, Nick Kuratnik, Simon © ZSDC
Principal architect
Pablo Laguarda, FAIA
Design team
James Wu, Jin Liang AIA, Xinzhi Pan LEED AP, Xiaoyan Hu LEED AP, Jiteng Yang AIA, Qi Wang LEED GA, Yiheng Yu, Chen Han, Miguel Diaz, Christopher Powers AIA
Collaborators
LDI: AAD. Curtain Wall Consultant: Meinhardt. Curtain Wall Manufacturing: Sanxin Facade
Completion year
August 2022
Interior design
Service Apartment Interior Design: Zhuhai Mingde Engineering Design Co. Office and Vanke RST Interior Design: Karv One. Vanke Central and Western Regional Headquarters Interior Design: A+J Studio
Landscape
Zinialand Landscape Architects
Structural engineer
HEZF Shenzhen
Client
Vanke Chengdu Co., Ltd.
Typology
Commercial › Office Building

