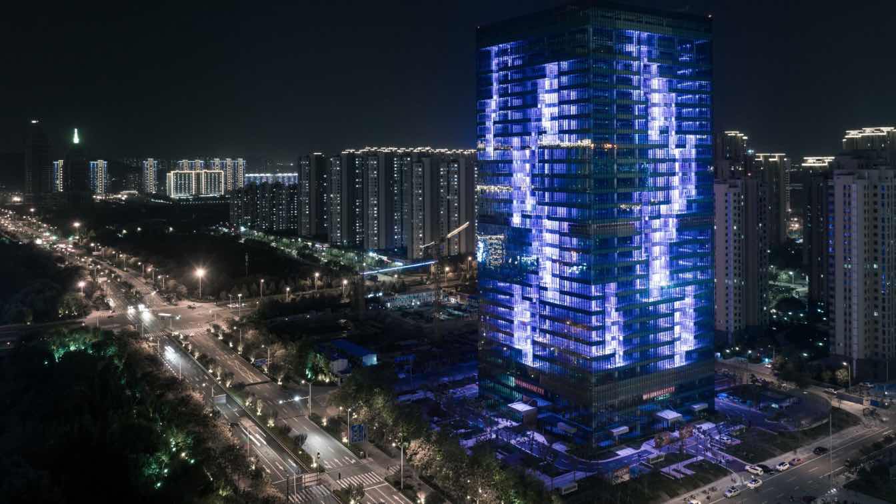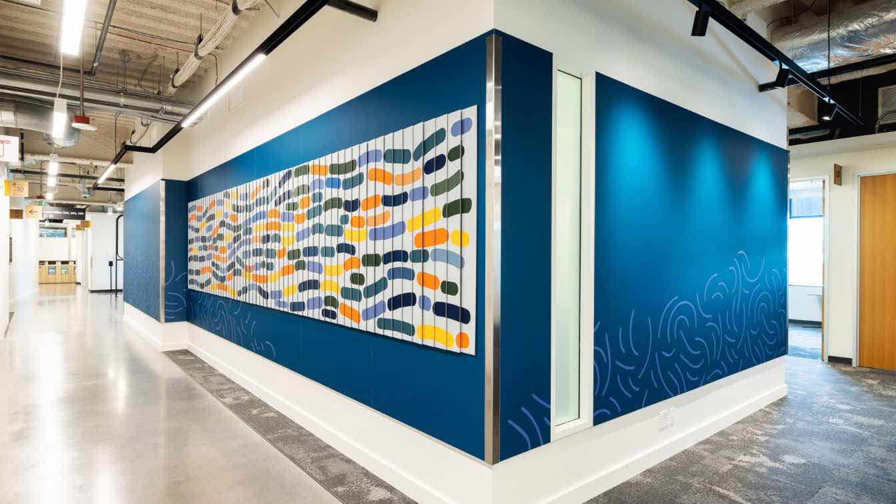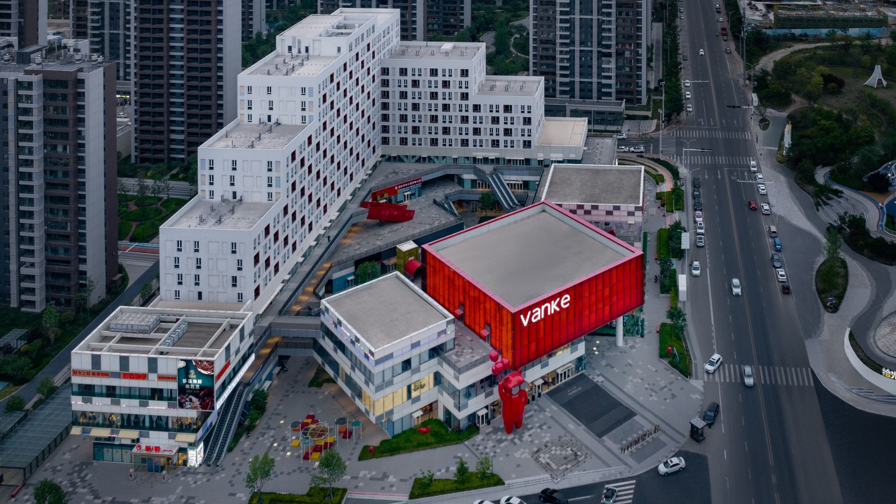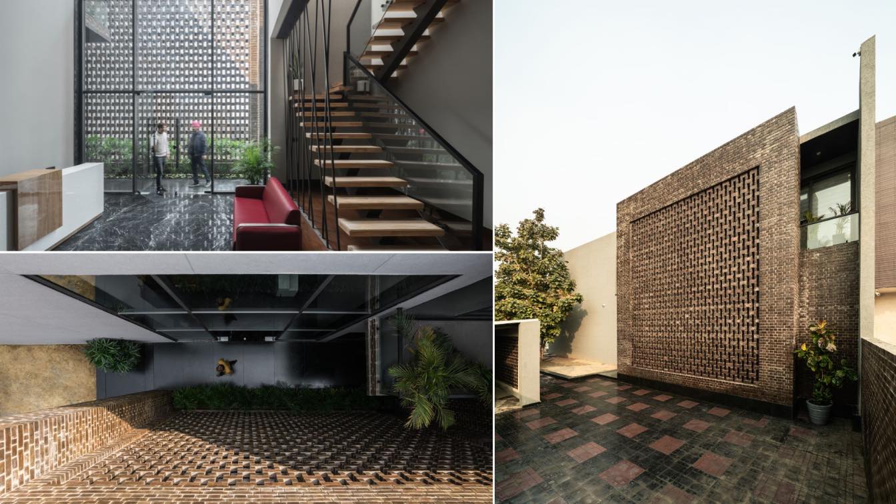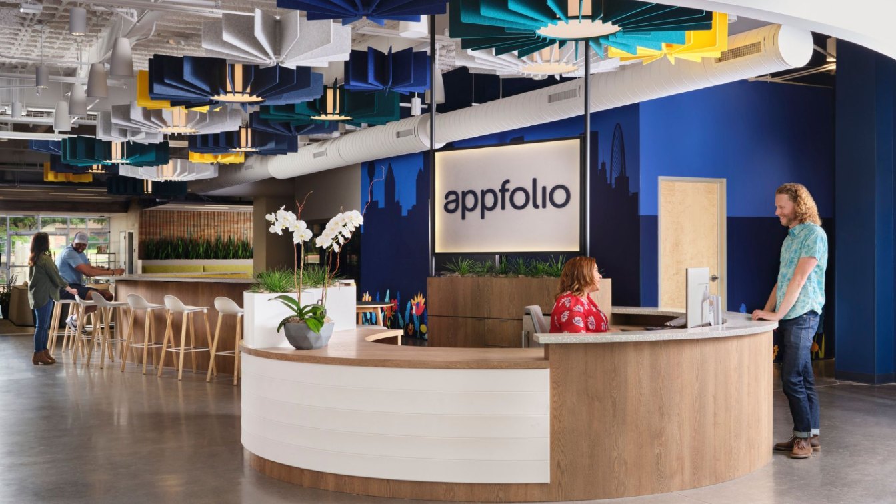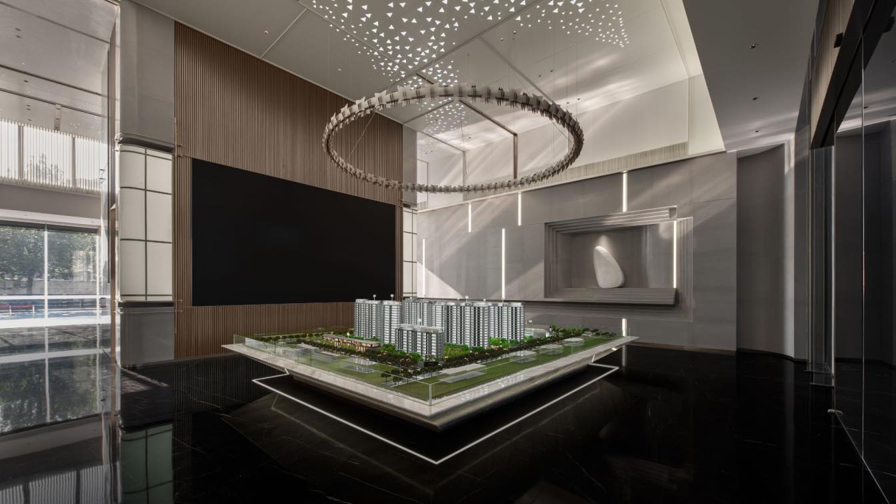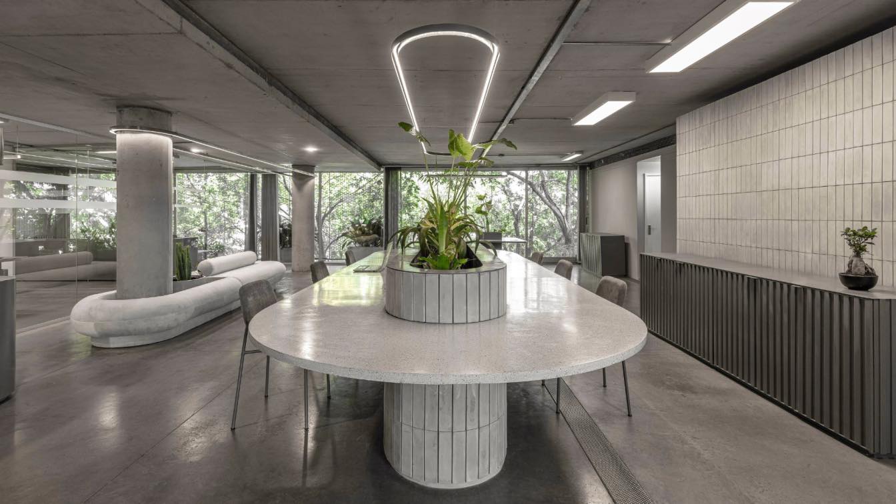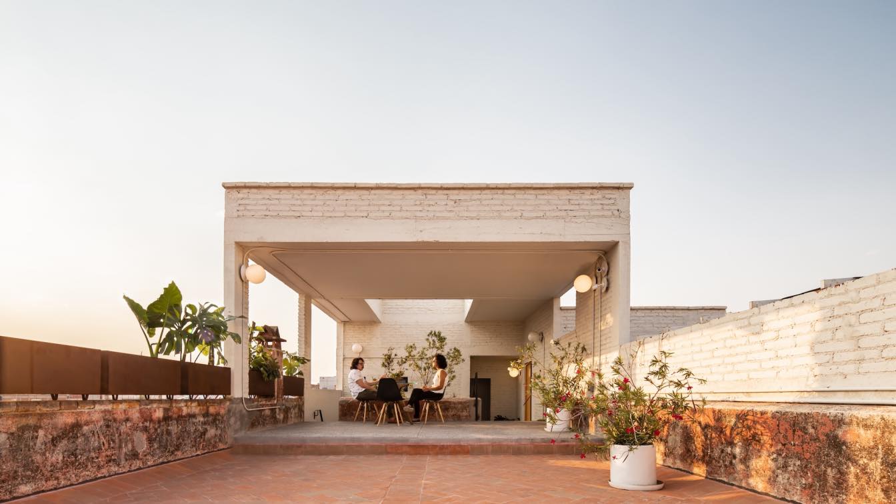The 29-story office building with a maximum height of 126 m is located in the development zone around the new high-speed railroad station. 500% floor area ratio and economic rationality have led to the adoption of twin towers in the surrounding areas with the same conditions.
Project name
CRYSTAL in Jinan
Architecture firm
SAKO Architects
Photography
Yu Mingsong, Yao Zhenjia
Principal architect
Keiichiro Sako
Design team
SAKO Architects
Interior design
SAKO Architects
Lighting
Puri Lighting Design
Client
Jinan Wanrong Real Estate Co.,LTD.
Typology
Commercial › Office Building
provided tenant improvement services for 81,789-square-feet across 11 floors of a commercial office building in Seattle, Washington. The team was tasked with refreshing the amenity spaces and overall aesthetic of the workspace through functional and visual updates.
Project name
‘Art Movement’ Workplace
Architecture firm
Cushing Terrell
Location
Seattle, Washington, USA
Photography
Grummer Photography
Design team
PIC - Brad Sperry, John Borer (Project Manager), Nathan Helfrich (Project Manager & Architecture), Jessica Earp (Interior Design Lead), Tamara Upton (Architecture), David Ho (Architecture), Kathryn Edwards (Interior Design), Nick Holzer (Architecture & Environmental Graphic Design), Mia Kaplan (Environmental Graphic Design), Katie Karaze (Environmental Graphic Design), Brian Emmons (Environmental Graphic Design), Jenna Joki (Environmental Graphic Design), Genna Granada (Environmental Graphic Design), Dane Jorgensen (Structural Engineering)
Interior design
Cushing Terrell
Structural engineer
Cushing Terrell
Environmental & MEP
Hermanson (Mechanical Engineer)
Construction
GLY Construction
Typology
Commercial › Office Building
: Showcasing the future potential of diversified regional development, the Qingdao Vanke Coastal City combines work and living spaces in an accumulative contextual setting that builds on the natural environment and panoramic views of the site. Located on Qingdao’s west coast far away from the busy city centre, from the tourist hustle of Zhanqiao Pi...
Project name
Vanke Coastal City
Architecture firm
CLOU architects
Design team
Jan Clostermann, Zhi Zhang, Tiago Tavares, Christian Taeubert, Javier Pelaez Garcia, Ally Yen, Principia Wardhani, Yiqiao Zhao, Kyra Zhao, Yaxi Wang, Qiao Ding, Otmane Outifa
Collaborators
Construction Drawings/MEP/Structure: Beiyang Design Group; Façade Consultant: CAC
Built area
Retail 16,600 m²; office 16,400 m²
Typology
Commercial › Office Building, Mixed-use Development
The design concept is as unique as it is captivating—an "industrial barely green" aesthetic. This distinctive vision seamlessly unites the rugged, industrial character of the surroundings with a delicate touch of greenery. One of the most remarkable features of this design is the deliberate preservation of a wild tree at the site.
Project name
LAKHINA Overseas
Architecture firm
Karan Osahan Architects
Location
Panipat, Haryana, India
Principal architect
Karan Osahan
Design team
Karan Osahan, Poojo Kundu, Ramya Khare
Interior design
Karan Osahan Architects
Landscape
Karan Osahan Architects
Civil engineer
SS Associates
Structural engineer
SS Associates
Construction
SS Associates
Supervision
Karan Osahan Architects
Visualization
Karan Osahan Architects
Tools used
AutoCAD, Rhinoceros 3D, Grasshopper, Adobe Photoshop, Lumion
Material
Bharat Brick, Asian Paints, Mitsibushi, Aksh Light India, Kohler, Simpolo
Typology
Commercial › Office Building
The opportunity for AppFolio to take over the lease for the second floor of their office building in Richardson, Texas, meant the company could consolidate its Dallas-area-workforce into a single, two-story, 48,000-square-foot Texas headquarters. With a commitment to purposely support team members, AppFolio wanted to create a place where employees...
Architecture firm
Cushing Terrell
Location
Richardson, Texas, USA
Design team
Jill Lee | Senior Interior Designer. Kyle Johnson | Architect. Dylan Davies | Design Professional. Laura Dougherty | Associate Principal - Architect. Greg Gedney | Executive Director of Educational Development. Patrick Moranville | Electrical Engineer. Lance Faulkner | Electrical Engineer. Sarah Dykes | Design Technician. Priscilla Sager | Mechanical Engineer. Madlin Miller | Interior Design Professional. Jacob Mortensen | Mechanical Engineer. Brandon Besser | Structural Engineer. Megan Cranston | Design Professional. Mike Nitschke | Mechanical Engineer. Ross Hamand | Design Technician
Interior design
Cushing Terrell
Structural engineer
Cushing Terrell
Environmental & MEP
Cushing Terrell
In collaboration with Yichuang Space, the interior is meticulously crafted by Tao Yi, blending dignity and luxury within. The space cradles subtle light in boundless realms, reshaping life with an elegant and contemporary touch.
Architecture firm
YI CREAT SPACE (Beijing) Design Consultancy Co., Ltd.
Principal architect
Tao Yi
Collaborators
Copywriting and Planning: NARJEELING. Project Planning: Le Brand Strategy Agency
Completion year
July 2023
Client
Shandong Chongde Real Estate
Typology
Commercial › Sales Office
For this 240 m2 office project, we sought to provide the greatest possible space through an integrated space without visual barriers, achieving from the design of all the furniture, a new identity for the company, with particular responses for each sector according to its different needs, such as meeting rooms, dining rooms, individual workstations...
Project name
Zapiola Offices
Architecture firm
Grizzo Studio
Location
Zapiola 4248, Ciudad de Buenos Aires, Argentina
Photography
Federico Kulekdjian
Principal architect
Grizzo studio and Rocío Martinez Serra
Design team
Grizzo studio and Rocío Martinez Serra
Interior design
Grizzo studio
Structural engineer
Mariano Ventrice
Environmental & MEP
Lucila Grizzo
Construction
Grizzo studio
Supervision
Rocío Martinez Serra
Visualization
Grizzo studio
Material
Terrazzo, Painted sheet metal, Concrete
Typology
Commercial › Offices
Cohaus is a coworking space located in the heart of the historic center of Querétaro. The project harmoniously combines the rich heritage of the place with contemporary design elements, creating a unique and inspiring work environment.
Location
Reforma 1, Querétaro Downtown, Mexico
Principal architect
José Carlos Hernández
Design team
Luis Carlos Aguilar González
Material
Brick, Concrete, Glass, Metal
Typology
Commercial › Office / Coworking

