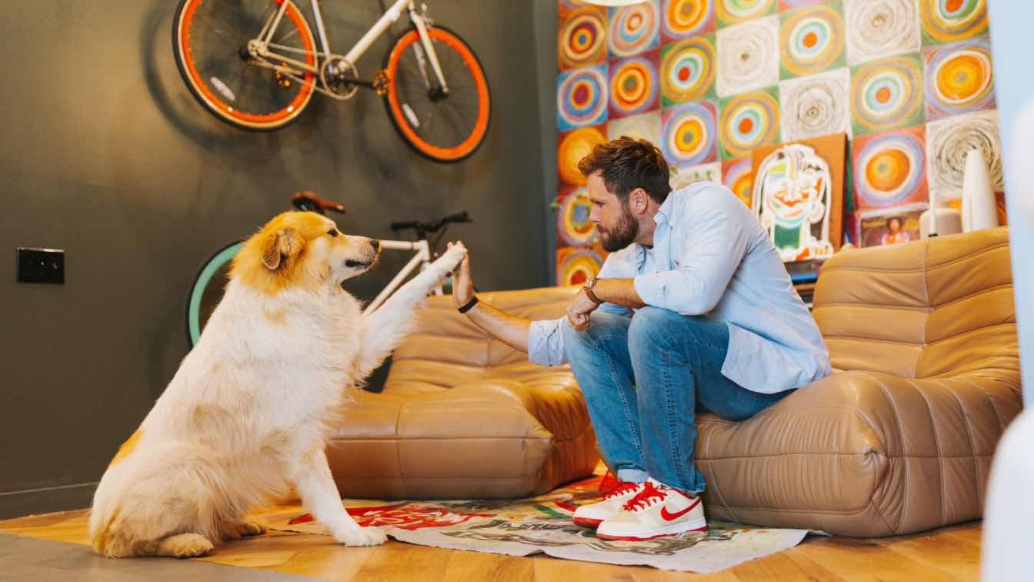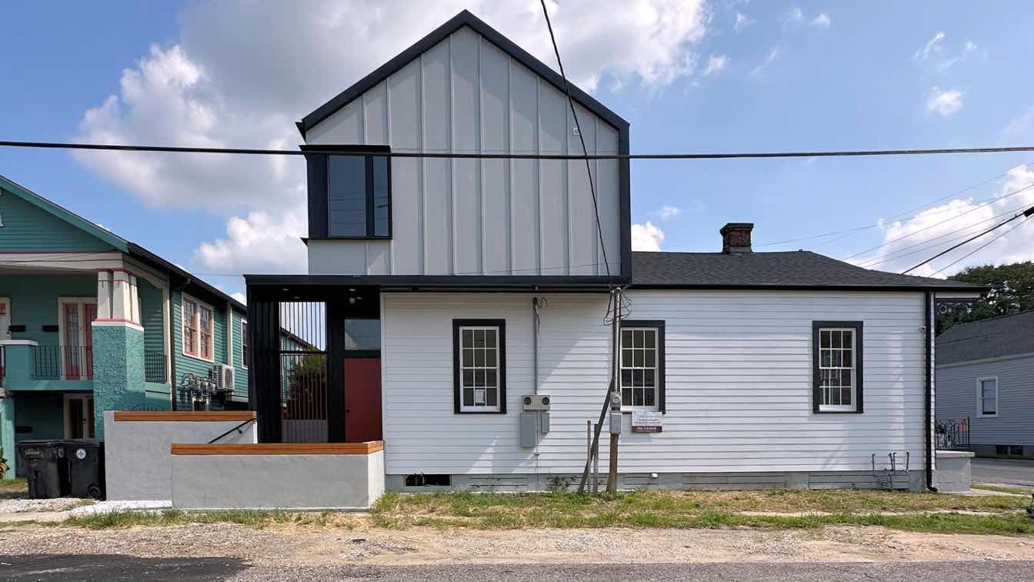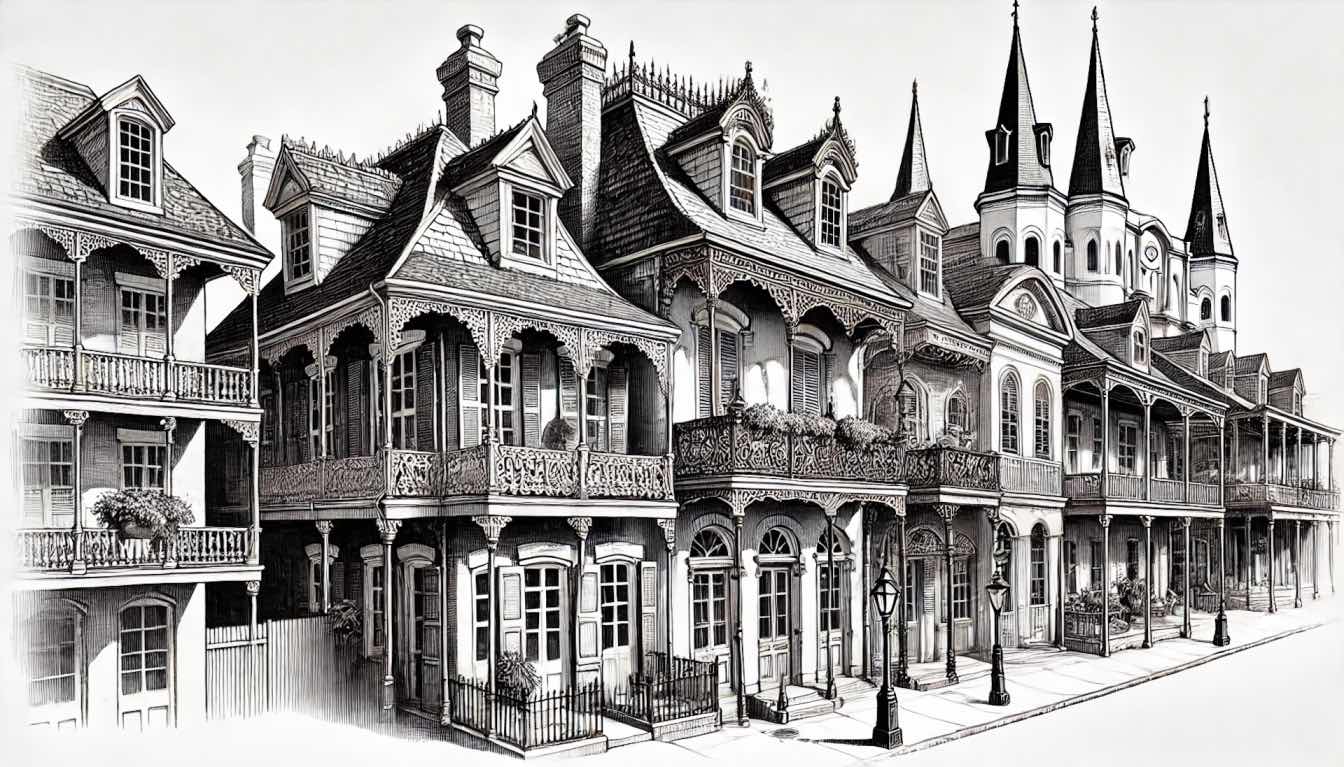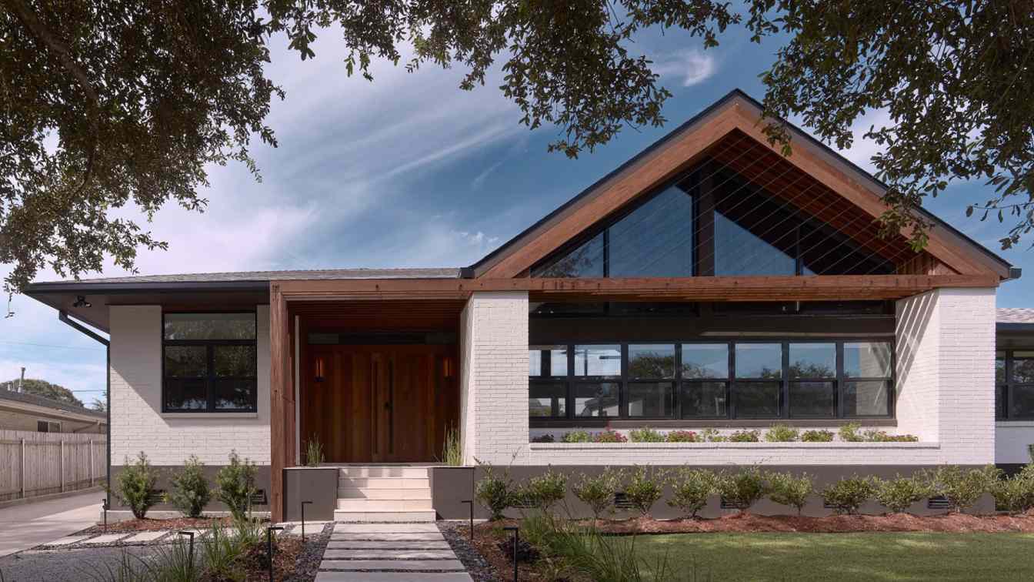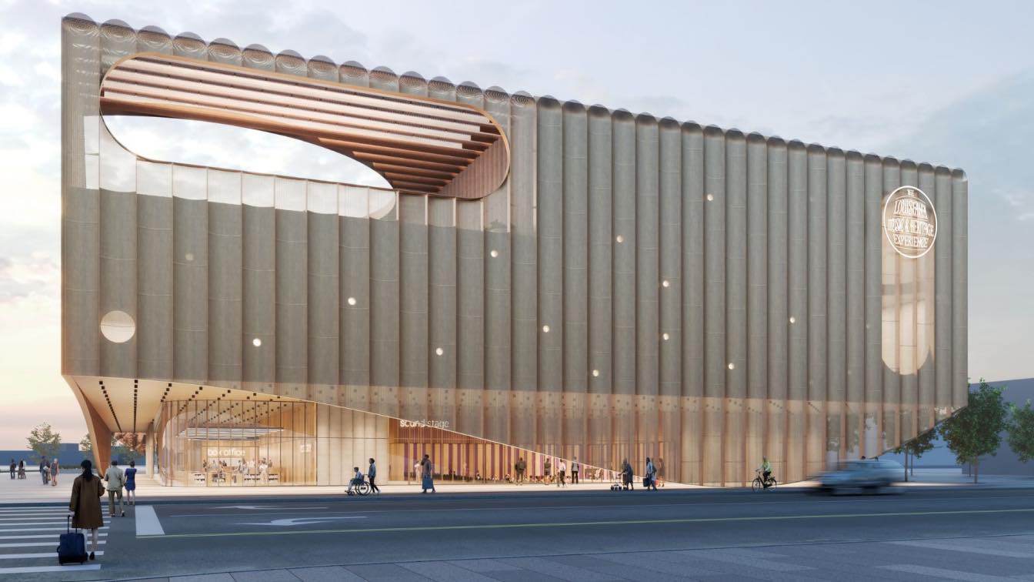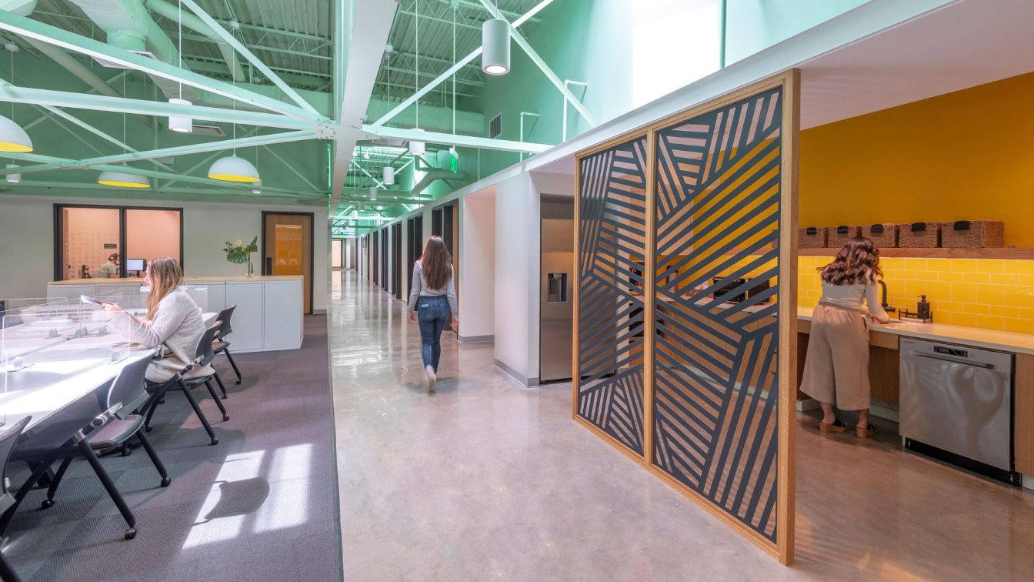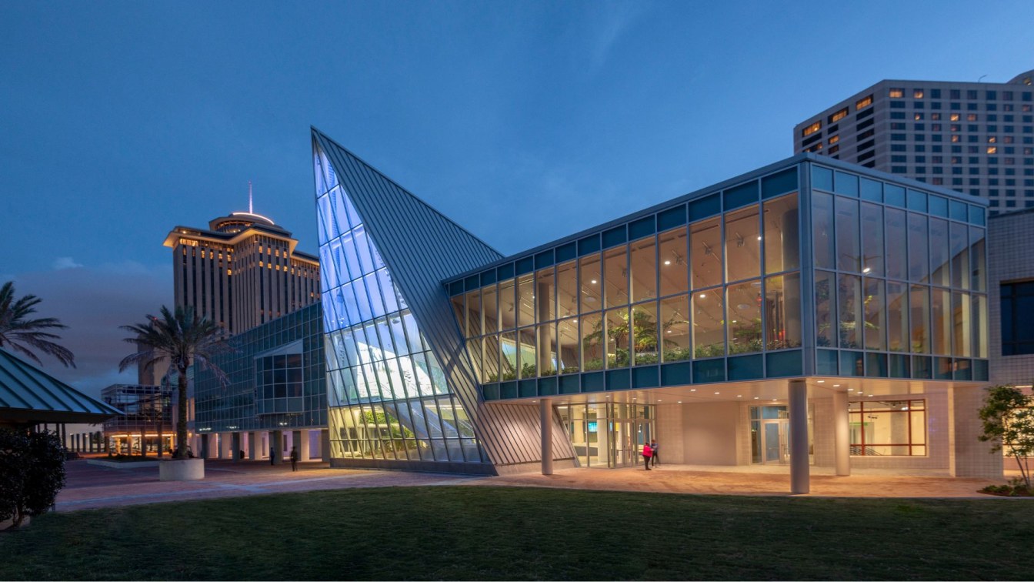Kyle Resmondo, a New Orleans-based architect and developer, is making waves by seamlessly blending architectural innovation with cultural preservation and personal transformation. He's not just building structures; he's redefining how people live and interact within the vibrant fabric of New Orleans.
Written by
Liliana Alvarez
Photography
Kyle Resmondo
This residential renovation and addition project is a modern two-story addition to the rear of a preserved early 20th-century New Orleans Shotgun Duplex Home (a two-story mass to the rear is referred to as "Camelbacks" in New Orleans).
Project name
Camelback in Black
Architecture firm
Nathan Fell Architecture
Location
New Orleans, Louisiana, United States
Photography
Jeremy Jachym
Principal architect
Nathan Fell
Design team
Nathan Fell, James Babin, Anthony Cane, Yara Hantash
Structural engineer
Cali & LaPlace
Construction
MGI Construction
Material
Metal, Fiber Cement, CMU
Typology
Residential › Single Family House, Renovation & Addition
When Nathan Fell of NFA (Nathan Fell Architecture) first spoke with Eric Roland, the client for this New Orleans front porch addition, there were a few things about the project summary that would normally have stood out as red flags.
Architecture firm
Nathan Fell Architecture
Location
New Orleans, Louisiana, United States
Photography
Jeremy Jachym
Principal architect
Nathan Fell
Design team
Nathan Fell, Jace Ambwani
Structural engineer
Howard Engineering
Visualization
Nathan Fell Architecture
Typology
Residential Addition
New Orleans roofing contractors familiar with repair and restoration can assure both the history and useability of the roof to homeowners. Whether it is historic home restoration or contemporary house remodeling, roof craft workers in New Orleans are part and parcel in keeping the city's architectural tradition alive.
Photography
Amazing Architecture
The home located in the suburbs of New Orleans had a low ceiling that provided its exterior (and interior) with an aesthetic (and proportion) that was familiar to other mid-century homes built in this region but lacked many of the components that often distinguish these homes as remarkable works of Architecture.
Project name
Vaulted House (Renovation)
Architecture firm
Nathan Fell Architecture
Location
Metairie, New Orleans, Louisiana, USA
Photography
Jeremy Jachym
Principal architect
Nathan Fell
Design team
James Babin, Kyra Nasser, Jace Ambwani
Interior design
Nathan Fell Architecture
Structural engineer
Cali & LaPlace Engineers
Landscape
Nathan Fell Architecture
Visualization
Nathan Fell Architecture
Tools used
Revit, Lumion, Enscape
Construction
C&G Construction
Material
Wood, Steel, Stucco, Brick, Concrete
Typology
Residential › House
The new 120,000-square-foot Louisiana Music and Heritage Experience Museum is conceived as a venue to showcase and highlight the contributions that the city of New Orleans has made to the music industry. Located across the street from the New Orleans Ernest N. Morial Convention Center in downtown New Orlean.
Project name
Louisiana Music and Heritage Experience Museum
Architecture firm
EskewDumezRipple
Location
New Orleans, Louisiana, USA
Principal architect
Steve Dumez
Design team
Steve Dumez, Principal-in-Charge. Mark Hash, Project Architect. Andie Ottenweller, Project Team. Javier Marcano, Project Team. Sheena Garcia, Rendering Artist
Visualization
EskewDumezRipple
Typology
Cultural Architecture › Museum
Second Harvest is one of the region’s largest food banks, carrying out a mission to end hunger by providing food access, advocacy, education, and disaster response. The organization provides food and support to 700+ community partners and programs across 23 parishes, and their staff and volunteers distribute the equivalent of more than 32 million m...
Project name
Second Harvest
Architecture firm
EskewDumezRipple
Location
New Orleans, Louisiana, USA
Photography
Michael Mantese
Design team
Mark Ripple, Principal-in-Charge. Jose Alvarez, Project Manager. Kim Nguyen, Project Architect. Mark Thorburn, Project Architect. Kristin Henry, Interior Designer. Jill Traylor, Director of Interiors. Tracy Lea, Specifications. Jeannine Ford, Construction Administration
Collaborators
Geotechnical Engineer: Eustis Engineering Services, LLC; Spackman Mossop & Michaelsmoses Engineersschrenk, Endom & Flanagan, Llcdonahue Favret
Interior design
EskewDumezRipple
Landscape
Spackman Mossop Michaels
Structural engineer
Schrenk, Endom & Flanagan, LLC
Environmental & MEP
Moses Engineers, Inc.
Construction
Donahue Favret
Typology
Office Building › Interior Design
The Audubon Aquarium and Insectarium has reopened following a transformative $41 million newly renovated and expanded building project.
An undertaking that included the relocation of their existing Insectarium from its previous home in the Customs House on Canal Street and the expansion and renovation of the Aquarium itself—two vital community of...
Project name
Audubon Aquarium and Insectarium
Architecture firm
EskewDumezRipple
Location
New Orleans, Louisiana, USA
Photography
EskewDumezRipple / CambridgeSeven
Collaborators
Exhibit Designer: CambridgeSeven; Media Design: Cortina Productions; Graphic Design: Natalie Zanecchia Design; LSS Design: Andy Aiken; Exhibit Fabricator: 1220 Exhibits; Mural Artist: Patrick Maxcy
Built area
12,800 ft² addition (including theater infill) | 82,000 ft² renovation
Civil engineer
Morphy Makofsky, Inc.
Structural engineer
Morphy Makofsky, Inc.
Environmental & MEP
Moses Engineers
Landscape
Spackman Mossop Michaels
Construction
Dupont-LeCorgne (Construction Consultant), Broadmoor LLC (Contractor)
Client
Audubon Commission in Conjunction with Audubon Nature Institute

