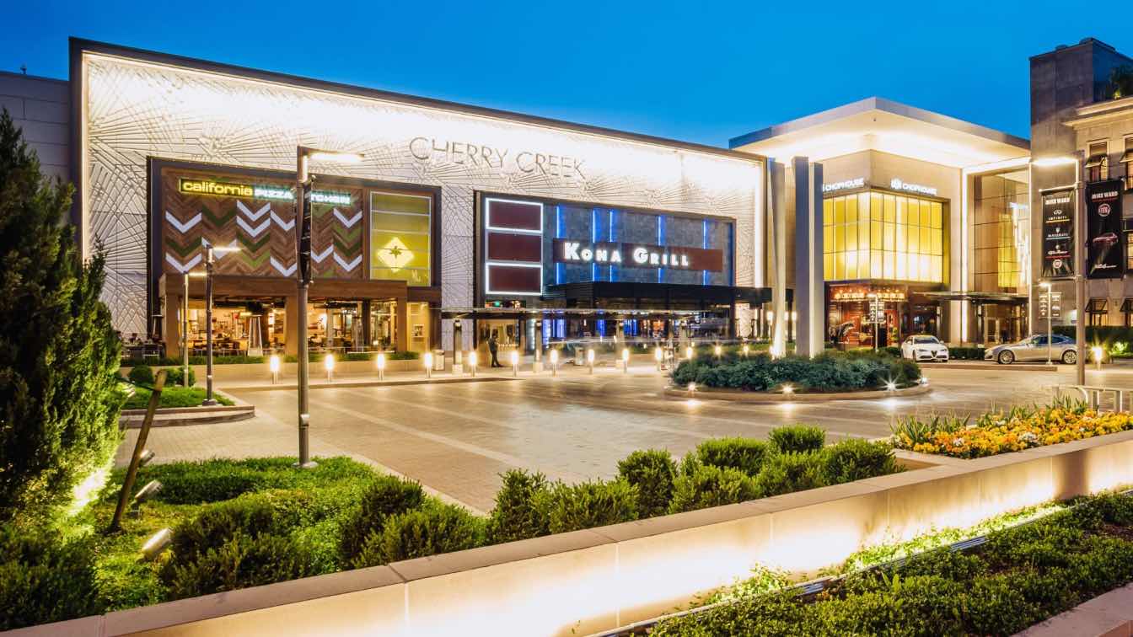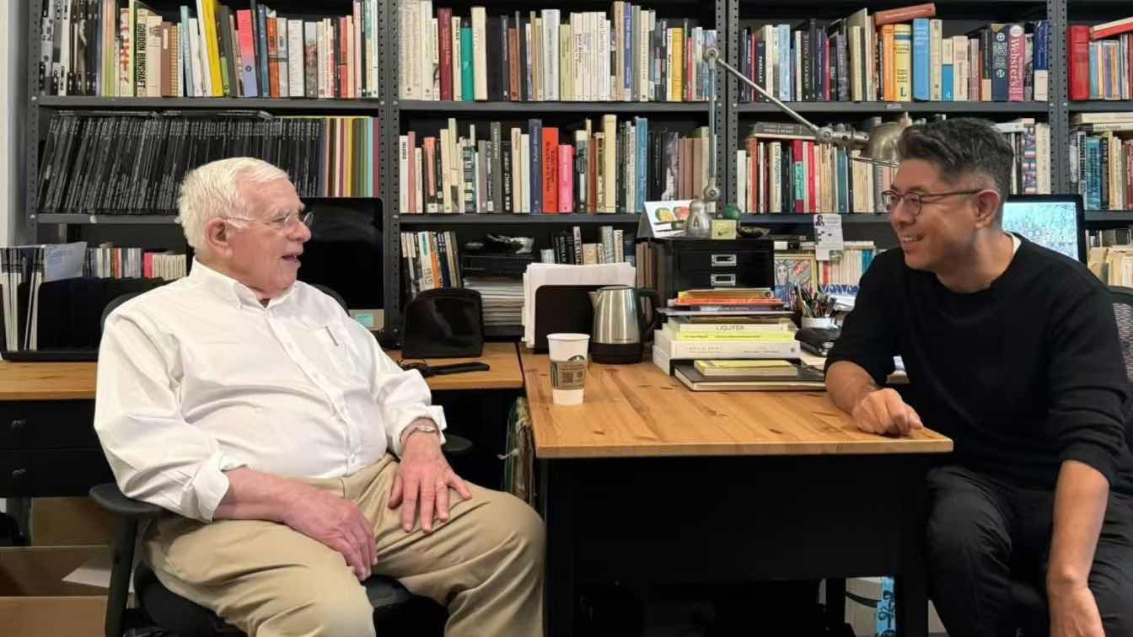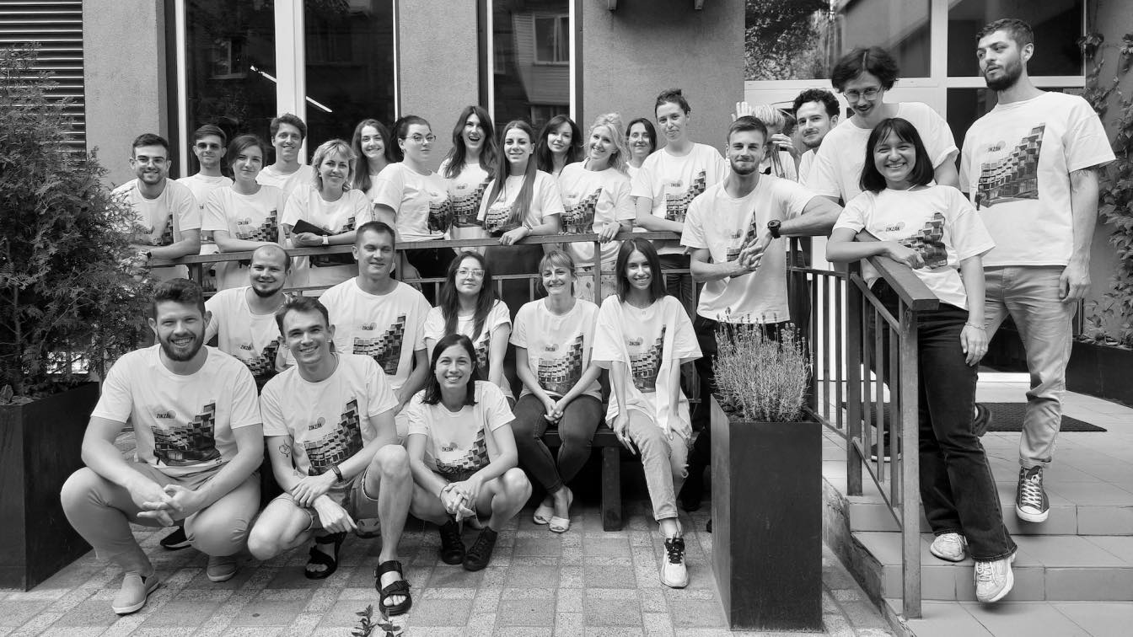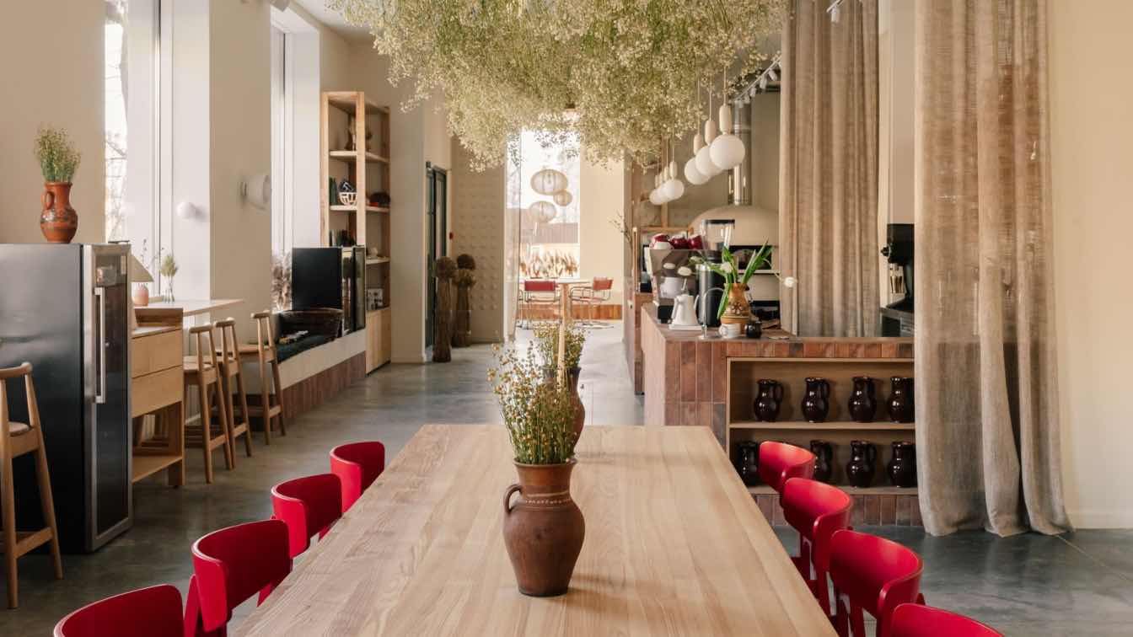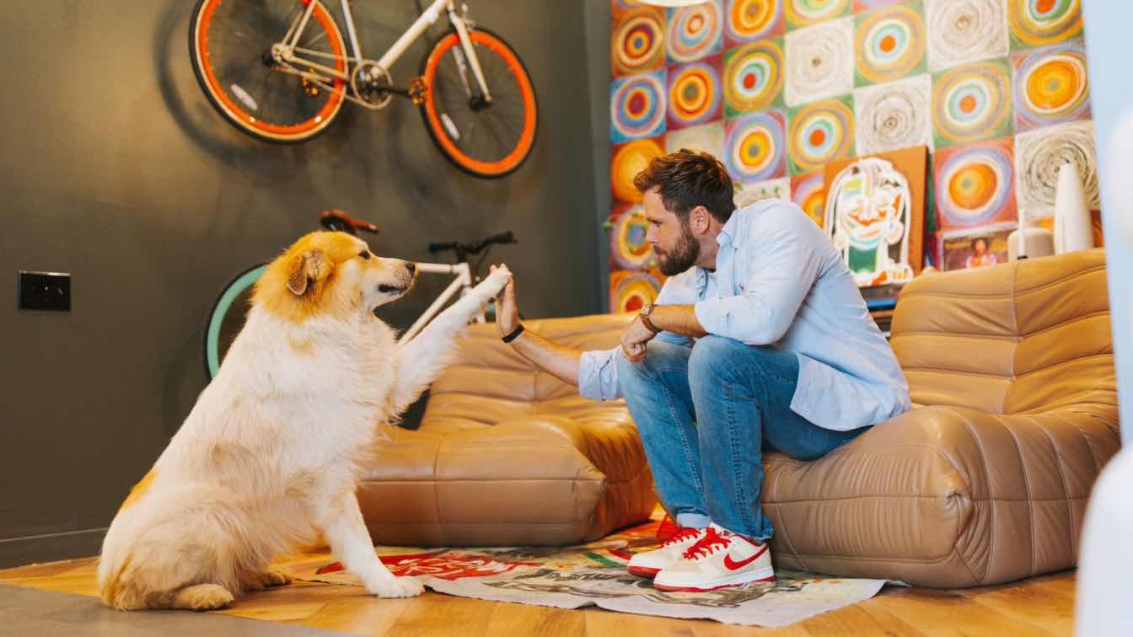Headquartered in Walnut Creek, California, USA - BKBC Architects Inc. is an internationally recognized Planning and Design firm offering a range of architectural services for retail, mixed-use and residential projects. Founded in 1999 by the President and CEO architect Sanjiv Bhandari, the firm has worked globally across 13 countries and 27 states in the United States. Practicing with the motto to “provide creative, logical and functional design solutions for every project using contextual and regional architectural vocabulary”, the firm has been bestowed with numerous laurels and awards for excellence in design and new developments. Architect Sanjiv Bhandari equipped with a PG Diploma in Urban Planning from HIS, Rotterdam, and a MS in Architecture has been on the Planning Commission of various prestigious Boards and Chambers in the United States.
A graduate from the Chandigarh College of Architecture, Chandigarh, India, he has with his focused experience of over forty years, contributed significantly to evolve pleasant, functional, sustainable and environment-friendly architectural and design experiences for the end-user. Along with Courtney Fogal, Vice President and Project Manager in the firm, the BKBC team leadership has constantly challenged itself to strive for excellence in this field.

Architect Sanjiv Bhandari, the CEO and President of BKBS Inc. exchanges some constructive thoughts and ideas with author/editor/architect Suneet Paul, the former editor-in-chief of the journal Architecture + Design:
Suneet Paul: Sanjiv, looking back at your professional growth path - from graduation in late seventies in Chandigarh, then higher studies in Netherlands and California, and setting practice in America to evolving it now to this large a scale – first of all, congratulations for this continued success. Could you elaborate what has been the motivation and mantra for this Chandigarh lad to stay focused and establish a flourishing firm in a very competitive country such as America?
Sanjiv Bhandari: Thanks, Suneet, this is a very profound question, I’m not sure I know the answer for sure, some of it is luck, timing, hard work and a keen interest in responding to each issue with better understanding. Our specialization and focus in planning and design of shopping malls and large mixed-use projects became our forte. It took us places from one project to next and from one country to other, all by word of mouth, without any big marketing efforts.
It all started with being born and raised in Chandigarh, which gave me opportunity to experience architecture with an inner view. Living with the work of master architect Le Corbusier motivated me to be thoughtful and creative. From college days to first few years of practice, I kept seeking the deeper meaning of the role of an architect and how we can improve the user experience.
I feel architecture is not about brick-and-mortar buildings or nice objects, it’s about others and not about us architects.
My focus was always on the occupant of space and not the gleaming buildings. When I started with a design firm in San Francisco in 1984, I realized the circumstances were quite different in the US compared to our education and experiences in our early years. But the one thing I found in common was that we design the buildings for the same human beings. So, I took a different approach of starting a project, by first understanding who are we designing for and how can we make most convenient and comfortable environment for the occupants of building instead of building form and focusing on aesthetics. Our focus has always been on creating a well-run machine with efficient functionality. Many times, I like to say that we design our projects as Swiss watches! Functionality became my first goal while trying to achieve a whole sum approach to every project, from macro to micro.
When I started the planning and design of a shopping center, I spent time analyzing where the shoppers are coming from, how they arrive and depart, how they transverse in a multi floor arena, how the goods are transported, and which way the trash is removed. Some of these things I used to observe in my spare time to fully understand the underlying issues. That became our mantra for planning the centers first and then creating the form and building envelope. This process gave us great success: in the 80’s and 90’s some of our designed shopping malls became the most productive and highest grossing in the US.
I remember when we did our first project in Mumbai, I asked the client for the customer data and transportation plans showing all the access roads as well as availability of public transportation around the site. The client was surprised, explaining to just focus on their parcel of land. Our attention to a macro approach to planning helped us with continued flow of projects. In one of our projects in Bahrain when we presented our proposal to the Sheikh (client), he was so impressed that he suggested we take over the traffic of whole area, in addition to solving the traffic flow around our project.
One other factor that became our success story was our nature of collaboration, without showing ego. We collaborated with other larger firms including several star architects. In these projects we were hired to design the engine and the star architect did their magic on the rest. Our collaborations with other firms include: Daniel Libeskind (New York) on the Songdo project in South Korea, Benoy (London) on the Starfield Hanam project in South Korea, Robert Sterns, RAMSA (New York) on the Capital City Project in NOIDA, Rem Koolhaas, OMA (Rotterdam) on the Central Park Project in Bangkok.
SP: As we all know, the language of architecture is universal. Your firm has designed projects all across in so many countries, thereby adapting design to the regional and cultural context. Surely, it must have been exciting to provide appropriate architectural responses to specific lifestyle and climatic requirements, attuning to varied client and work-culture specifications, responding to at times complicated international bye-laws and standards - how challenging or easy has it been?
SB: In the beginning that was one of the main challenges for us. There was a steep learning curve in understanding different codes and ordinances, various building materials, and construction techniques. I took several classes to learn all that within the US context, as we had three building codes in US and they all were quite different. By 2000 it started to change because the International Building Code came into place and made it slightly easier by unifying codes.
Designing our first project in Florida where wind loads are up to 120 miles an hour restricted the amount of skylight glass areas we could include. Our first international project was in Shenzhen (China) in 1999, and our clients were comfortable using US codes but the cultural difference were quite challenging. For example, in the US we had an issue of how to bring more people to the upper levels of the mall, and in China the issue was how to manage too many people in the mall. Those differences impacted the building layout and the location of vertical transportation (escalators & elevators).
We spend some time in each country to understand the consumer habits and way of their shopping style. In Thailand, we learned that most people back their car in a parking space, so that made us respond to parking lot and parking garage design differently. In Bharain & Oman, the privacy of customers, impacted the design and layout of restrooms and added prayer room. Also creating a higher end experience for VIP customers was first focus in all the projects in middle east. Exterior of the building envelop was always designed to meet the local climate conditions and cultural norms.
I believe when confronted with the complexity of contextualism, there are times when simplicity is exactly what’s required.
Our concepts and narrative always remained same irrespective of location. In all our centers we tried to create a world-class destination, euphoria experiences which excites all senses, engaging & inspiring, expressing the spirit of time for experiential economy and first in the local market place.
SP: A straightquestion- knowing your strenuous and marathon run in the profession, how robust would you say, is the architectural profession in the States? In the Indian context, one observes, apart from other issues, the young architect employees find renumerations a sour point.
SB: Architecture profession is changing very fast and adoptability to advancement in technology is the key. For the young grads the situation is same in US also. Most of them get very low compensation and work many long hours. It takes several years to get license in states and after that the renumerations levels off. The secret to achieving highest level is to be a specialist in one area, with that your demand goes up and that results in greater rewards.
Back in 1994, I stared a group of architects of Indian Origin (AIIA) to help new grads and new migrants from India to get settled. We also focused on educating American architects about modern architecture happening in India. To accomplish this, we invited several top Indian architects to give lecture at American Institute of Architects (AIA), where I was serving on the board at that time.

SP: The twenty-first century faces diverse environmental concerns – climate change, carbon emission crisis, sustainable habitat for the economically weaker segments of society, over-burdened and unplanned urban cities – and many such others. In your considered opinion, how can architects/planners contribute more pragmatically in the future to address such issues stressing our habitat?
SB: We need to keep innovating and not only meet but exceed the demand of our times. From use of materials to techniques of construction and approach to creating a balanced, wholesome project falls on our shoulder. We need to remain at the forefront of innovations and leader in the building industry.
We are curating ‘MALL 2.0’ on several of existing malls to stay with the needs of time & community. To maintain and enhance the position of a mall in these changing times require a critical mass of uses to induce frequent multipurpose visits from a wide geographic area as well as a 24/7 environment. This could include a combination of hard and soft goods retailing with grocery components, entertainment tenants, healthcare and fitness services as well as educational and cultural facilities integrated with green space.
One such example is ‘Fair Oaks’ in Virginia, by transforming the vast parking lots to livable, walkable and sustainable 10-minute mini city, on a concept of ‘Live, Work, Play’. Multifamily housing uses reinforce demand for other uses and contribute to a 24/7 atmosphere. This will promote balance through agile and dynamic environments, experiences, and amenities that will cater to residents’ and visitors’ constantly evolving needs. The autonomous vehicle will be the main transportation agent and reduce the car use. These will be livable communities of future, where parks, walking & bike trails and all the daily amenities are within 10-minute of walking distance.
SP: You have been an active participant on a number of Commissions/Boards allied to the profession. In your opinion, are they allowed to play an important role in the policy decision-making process or, do the lobbyists and the bureaucrats/politicians have the final say?
SB: I started early in my career to participate with the thought of learning & giving back to our community. The results were amazing, I learned a lot, made some influence on our local community but more importantly I had a better perspective of other side! Instead of criticizing the other side I start partnering and collaborating better and made the process much better for our practice & firm. I feel all of us should participate in any/all opportunities we get to better our built environment and community. I give more than 10% of my time to various groups and had been participating for the last 30 years.
SP: Being so involved in the practice of architecture, have academics ever lured you – teaching, lectures, etc.?
SB: At times it does but practice has been very consuming and rewarding, so may be later as I slow down.
SP: Artificial Intelligence (AI) is gradually being accepted as a revolutionary tool in professions. In architecture and design practice also, it is emerging to be an important craft in planning and shaping projects. With the project size increasing by the day and technology advancements in allied spheres redefining boundaries, do you think AI is threatening to overshadow Human Intelligence (HI)?
SB: I don’t think it has taken over human creativity & critical thinking process as yet. But time is changing, we are in the beginning of AI revolution and being in the San Francisco Bay Area and in the heart of Silicon Valley we do see something bigger coming. Next generation needs to adopt to these changes in our profession.
SP: In a fast progressive world order, technology and new-age materials are at the forefront. Modernism in many countries is back-benching vernacular materials and systems. In the American context, how would you define the present vernacular idiom?
SB: I feel it’s alive and advancing very well in US. But in many other countries, I see a changing trend toward traditional & transitional architecture. Even some of the modernist star architects of our time are responding differently. In the design of new City Hall building for Valletta, capital of Malta, Renzo Piano’s reflected on local materials, cultural & heritage style.
SP: And as art and architecture have always advanced in unison, does your practice take that one step extra incorporating art forms in external and internal space volumes?
SB: We do incorporate art in most of our larger projects. As a matter fact, in most US Cities there is requirements for 2 to 3 % of total project budget to be spent on the Art. In all our shopping mall projects in US we invested time in recognizing local artist and sculptors and placed their work in our projects.
SP: The hunger for knowledge, newer experiences, better educational vocabularies – take many aspiring young ones to different countries for advanced future career growth. Sanjiv, based on your sustained exposure and experience, what advice/suggestions would you have for them to brace themselves to adapting to the diversity in cultures and work ethics?
SB: It’s a big challenge, preparing to adopt and learn for a very different place. Being open and a good observer, ready to immerse in newly adopted place is the first step. Having a broader exposure in life helps too, as when I arrived here in 1983 at the age of 24, I had already visited 20 countries. That broader exposure & perspective gives an edge in competing. It doesn’t end there but need to continue to expand. In my career, opportunity to work in over dozen countries, what I realize that seeing and knowing what is happening all around the world is a major asset. I continue my quest for travel to observe and learn, so far, I have visited over 500 shopping centers in 140 countries and many more to go.
SP: Your journey no doubt has been an exciting one embodying diverse factors that make a true and satisfying success story which should motivate many. Thank you indeed for the time for bringing forth insightful and honest observations.

