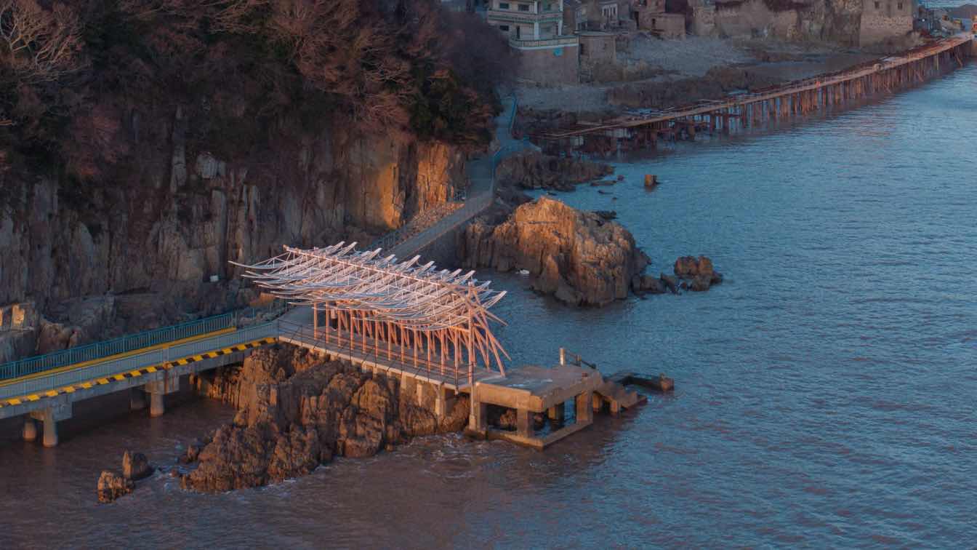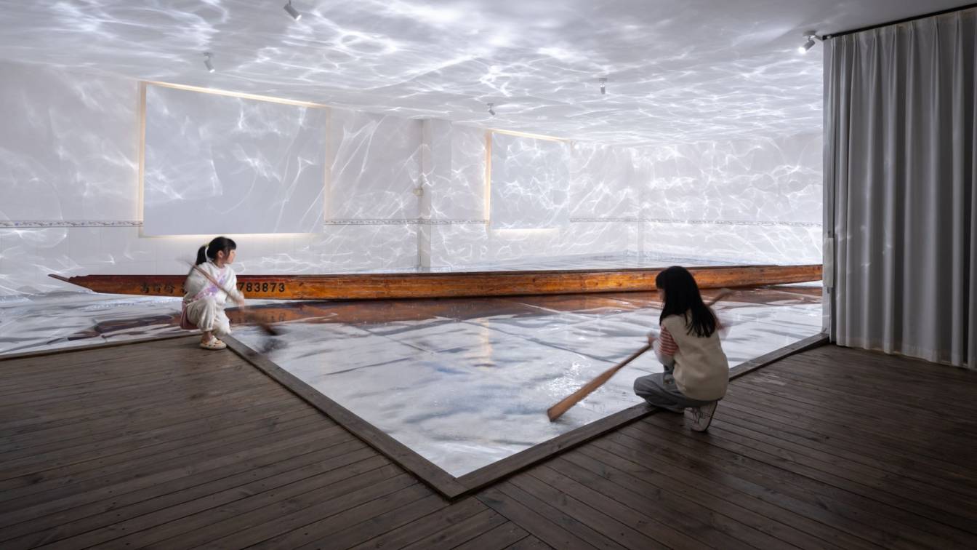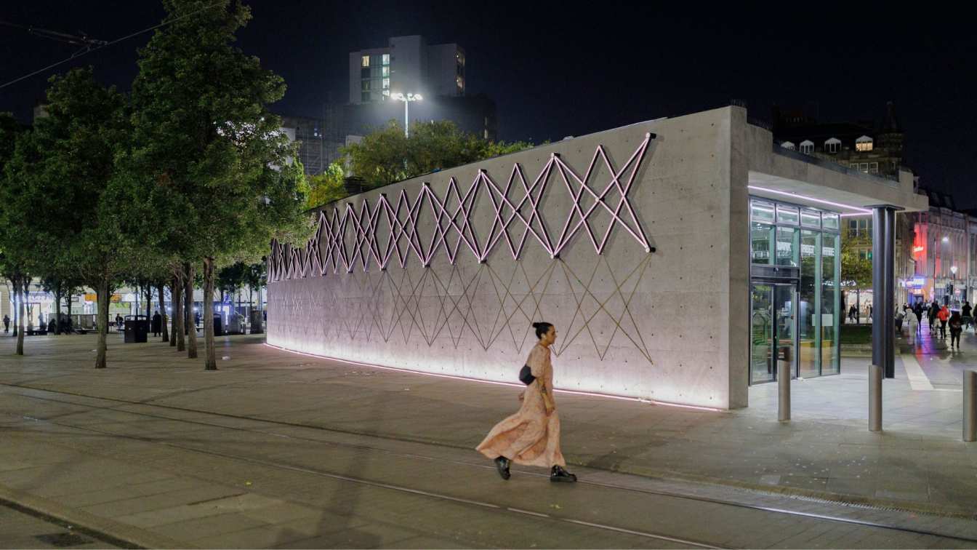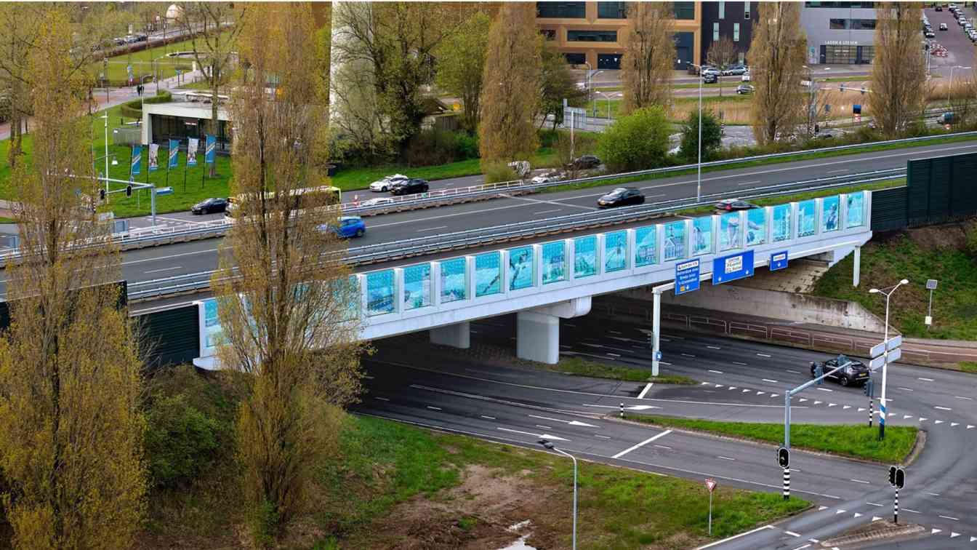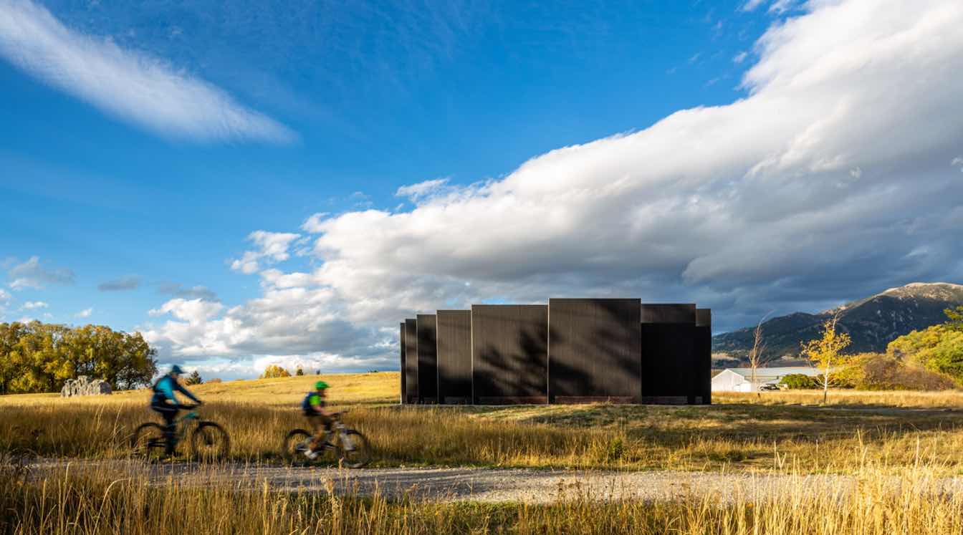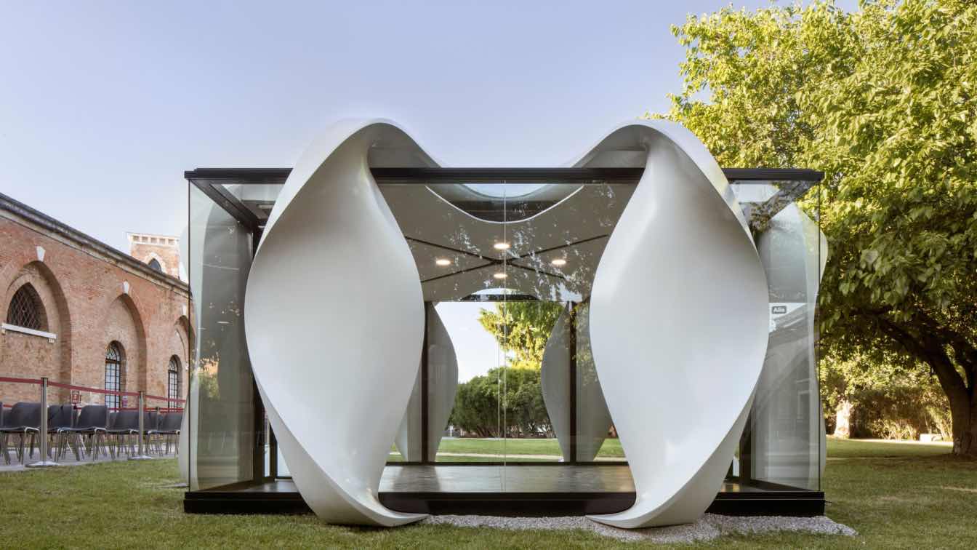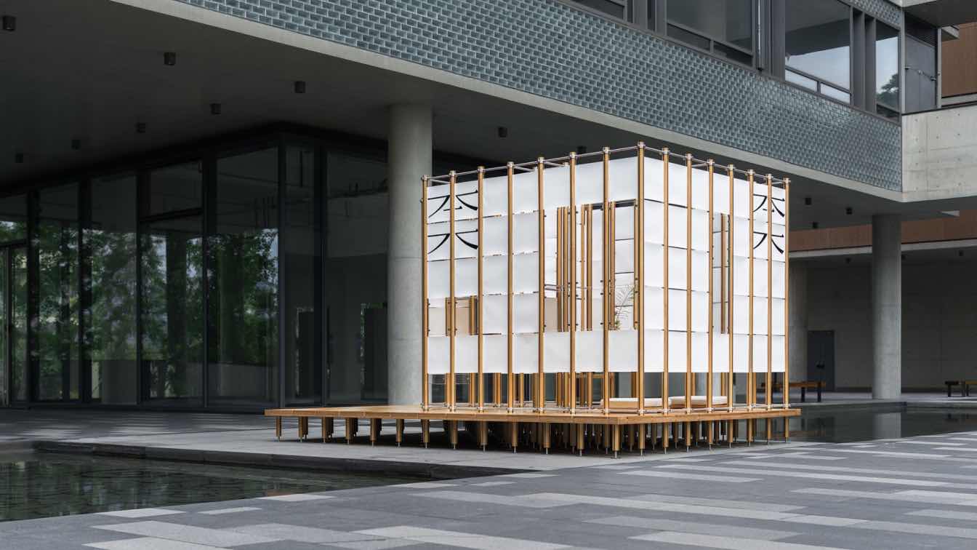After most people left the island for city life, less than 100 elderly residents remain on Chaishan Island. To revitalize the island, Zhoushan Government has initiated the "Hello, Island" co-prosperity project.
Project name
Seaside Pavilion on Chai Shan Island, Zhoushan
Architecture firm
GN Architects
Location
Chai Shan Island, Zhoushan, Zhejiang Province, China
Photography
Liang Wenjun, Tian Fangfang, Zhang Yong, Jiang Meng
Principal architect
Shen Lijiang
Design team
Shen Lijiang, Liu Tong, Cui Hengxuan, Ding Hao, Zheng Zhen
Completion year
August 2024
Tools used
Rhino 3D,cGrasshopper, AutoCAD,cRevit,cANSYS/STAAD.Pro,V Ray,cLumion,cAdobe Photoshop, Adobe Illustrator, Enscape, Microsoft Teams / Trimble Connect
Construction
Baoding Shenjiang Sculpture Art Manufacturing Co., Ltd.
Material
Corrosion-Resistant Steel,Recycled Timber,Glass Fiber Reinforced Polymer,Stainless Steel Counterweights, Marine-Grade Concrete,Titanium Alloy Anchors, ETFE Membra ne Canopies,Anti-Slip Ceramic Tiles,Solar-Integrated LED Lighting,Bio-Based Sealants
Client
Baisha Island Management Committee, Putuo District, Zhoushan City
Typology
Art Installation
Amelia Tavella’s debut furniture meanders elegantly like ‘an almost living animal’. The Corsican architect's sculptural ‘A5951’ desk-bench hybrid in solid oak winds sinuously as an organic root, chasing ‘an infinite desire for poetry and beauty.’
Project name
Amelia Tavella’s Hybrid Sculpture
Architecture firm
Amelia Tavella
Typology
Exhibition & Reception Place / Mobilier Design
Flying Boats is a cultural installation that weaves together art and architecture to reinterpret the traditions and symbols of China’s rural villages. This work is part of ‘Art at Qiaoshan - Art Field Nanhai’, a cultural programme organised by the Nanhai district in Foshan, Guangdong Province, which covers eight traditional villages.
Project name
Art at Qiaoshan - Art Field Nanhai, China
Architecture firm
Sordo Madaleno + WUA Studio
Location
Nanhai District, Foshan City, China
Principal architect
Fernando Sordo Madaleno, Shawn Shaobo Wu
Design team
Tamara Muñoz, Jaime Sol
Collaborators
CURATORSHIP: Hubart
Construction
Second level: Yilian Beijing Culture and Exhibition. Ground floor and first level: Foshan Ruisiao Space Design
Client
People’s Government of Nanhai District, Foshan City
Typology
Cultural Architecture > Cultural Installation
SpaceInvader has led a local Manchester creative team on a scheme to redesign the city’s Piccadilly Gardens Pavilion for client L&G Asset Management, evolving the original 2002 structure, installed as part of the city’s preparations for hosting of The Commonwealth Games, following local issues and feedback.
Project name
Piccadilly Gardens Pavilion
Architecture firm
SpaceInvader
Collaborators
‘Weave’ Installation: SpaceInvader, Artin, Lazerian; Project Manager: Colliers
Completion year
April 2022
Structural engineer
Stantec (formerly Hydrock)
Construction
Havercroft Construction Ltd
Client
L&G Asset Management
Typology
Installation › Urban Installation, Restaurant
Nestled within the urban fabric of Gezondheidspark lies a noise barrier that redefines the interplay between infrastructure, urbanism, art, and nature, seamlessly integrating the built environment with the unbuilt.
Project name
Geluidschermen N3 Gezondheidspark Dordrecht
Architecture firm
JAM* architecten
Location
Gezondheidspark, Dordrecht, The Netherlands
Principal architect
Jeroen Mensink
Design team
Jeroen Mensink, André de Hoop, Salomé Suarez Vilas, Inge Paessens, Cas Bollen, Shane Kemp, Luuk Tondeur
Collaborators
Moker Ontwerp, Jillem
Civil engineer
Ingenieursbureau Drechtsteden
Structural engineer
Ingenieursbureau Drechtsteden
Environmental & MEP
Ingenieursbureau Drechtsteden
Supervision
Heijmans & Ingenieursbureau Drechtsteden
Visualization
JAM* architecten
Tools used
Adobe Suite, Autodesk Autocad, Autodesk Revit
Client
Gemeente Dordrecht, Ingenieursbureau Drechtsteden
Town Enclosure is an art installation designed by CLB Architects and commissioned by Jackson Hole Public Art with support from the Center for the Arts, Jackson businesses, and private donors.
Project name
Town Enclosure
Architecture firm
CLB Architects
Location
Bozeman, Montana, USA (formerly located in Jackson, Wyoming)
Photography
Matthew Millman, Krafty Photos, Tuck Fauntleroy (Jackson, Wyoming). Cody Brown (Bozeman, Montana)
Design team
Eric Logan, Forrest Britton, Sam Ankeny
Collaborators
Facilitated by: Jackson Hole Public Art. Painting: KWC, Inc. Other Supporters: Anvil Hotel, Center for the Arts Creative in Residence Program, Center of Wonder, Community Foundation of Jackson Hole, Dembergh Construction, Western Trust, Altamira Gallery, MountainSpaces, Nelson Engineering
Structural engineer
KL&A, Inc.
Landscape
MountainScapes, LLC
Construction
Premier Powder Coating and Two Oceans Builders
Material
Walls: Pre-Manufactured, cross-laminated timber panels (CLT) comprised of timber from sustainably-managed forests. Foundation: Steel helical piers and connectors
Client
Jackson Hole Public Art
Typology
Art installation
The ‘High-performing Urban Ecologies' installation by Zaha Hadid Architects (ZHA) responds to the ‘Resilient Communities’ theme of this year’s Italian Pavilion curated by Alessandro Melis for the Venice Architecture Biennale 2021.
Project name
High-performing Urban Ecologies
Architecture firm
Zaha Hadid Architects (ZHA)
Photography
Alessandra Chemollo
Principal architect
Patrik Schumacher
Design team
Stefano Paiocchi, Valentina Cerrone, Mariana Custodio De Santos, Nicolas Tornero, Angelica Videla
Collaborators
Michele Pasca di Magliano, Pierandrea Angius, Maria Tsironi
The creation of the "Chǐ (foot)" installation originated from a chance conversation between Holy He, founder of JUMGO Creative Design, and the director of BEN MOO. The director mentioned an unused outdoor space next to her current exhibition hall and envisioned a unique place for experience in the hope of creating a window display effect.
Project name
Chǐ (foot), Chengdu, China by Jumgo Creative
Architecture firm
Jumgo Creative
Principal architect
Holy He
Collaborators
Executive Designer: Chi Huang. Customized Brand: BEN MOO (www.benmoo.com). Visual Consultant: SAC Ci-young. Brand Execution: ZZ Media

