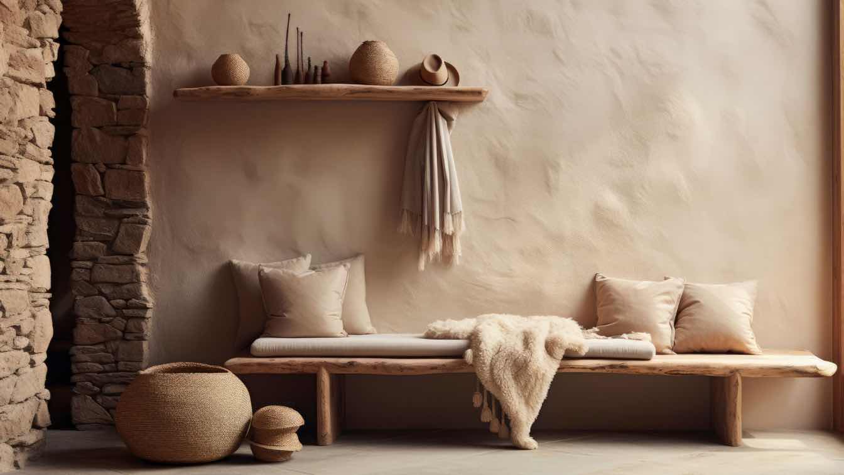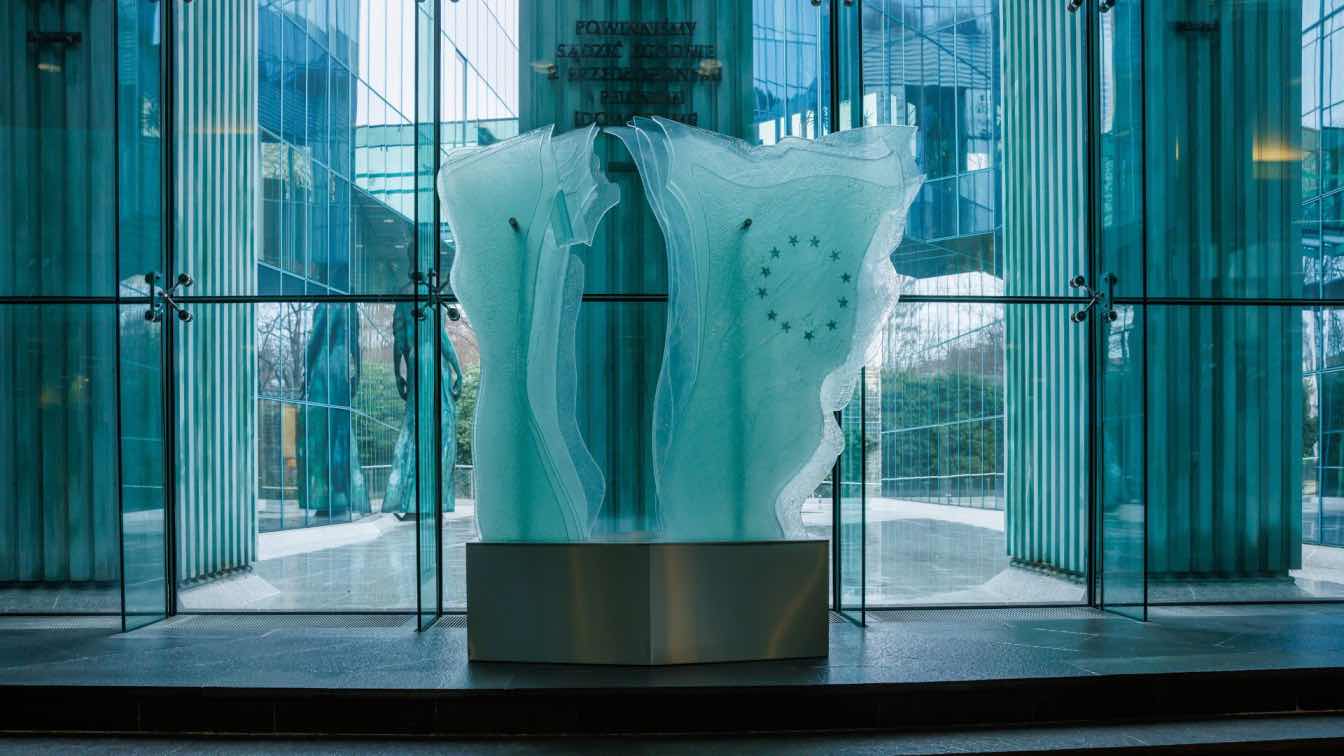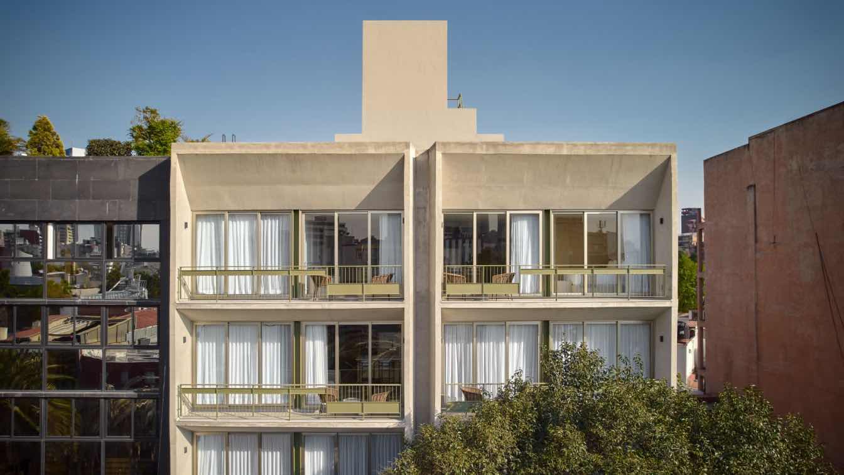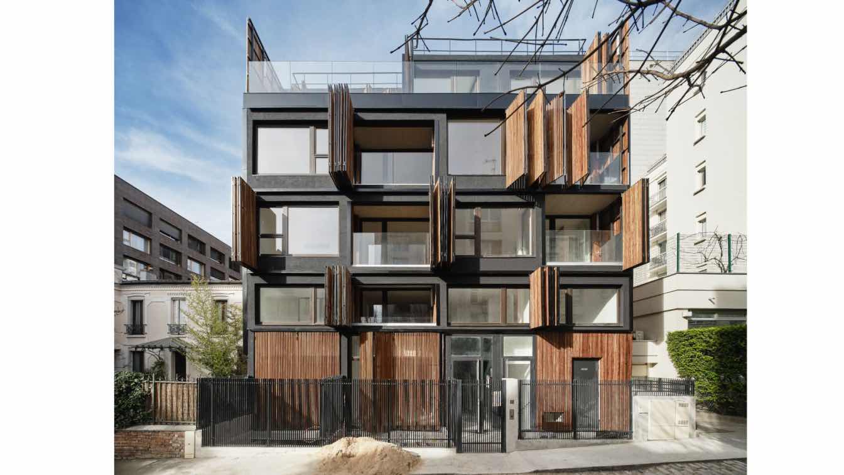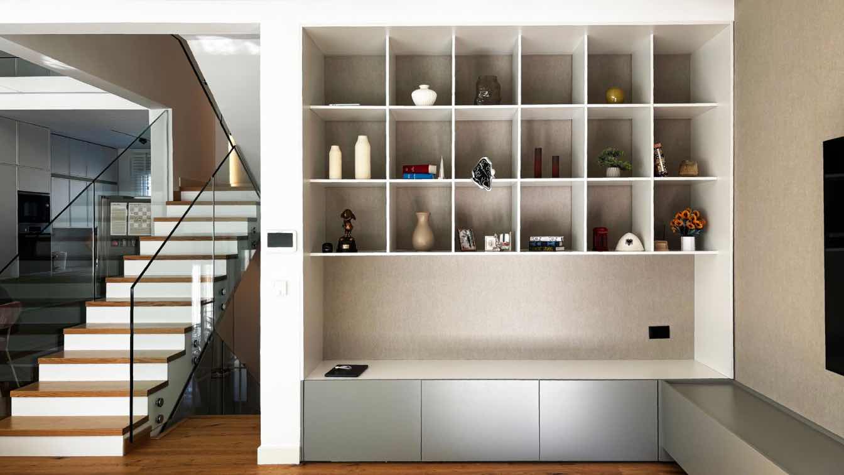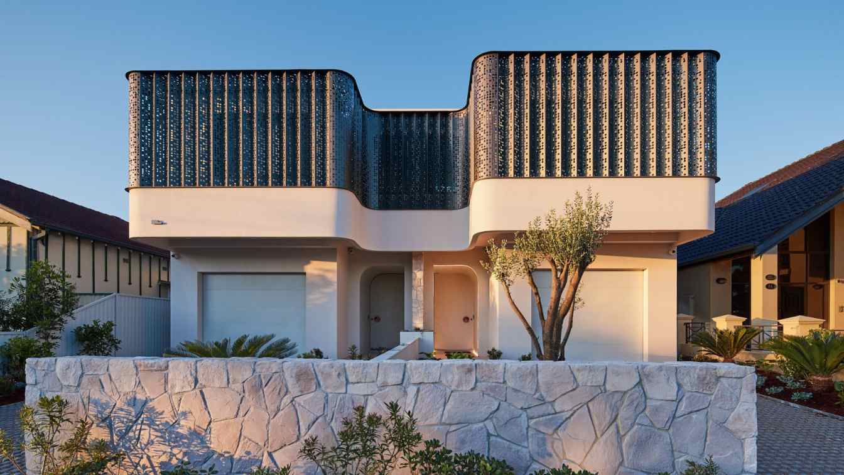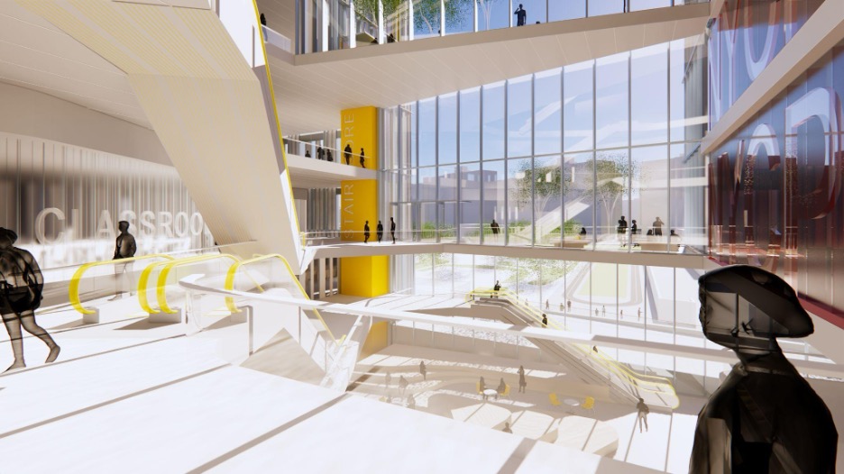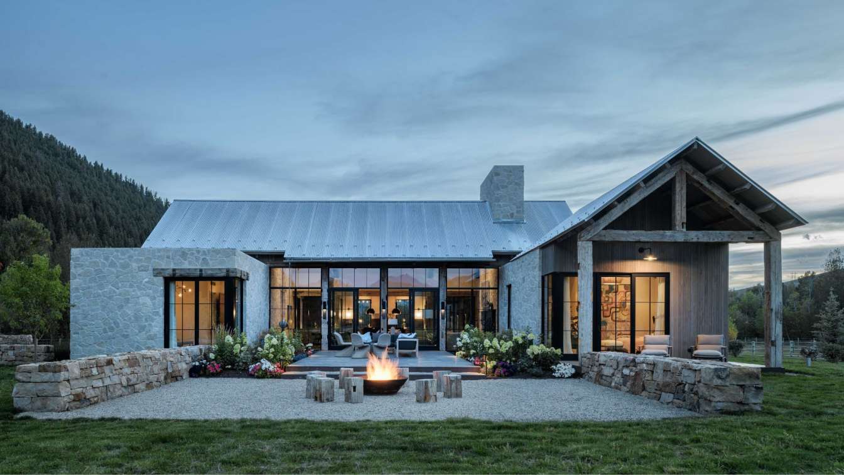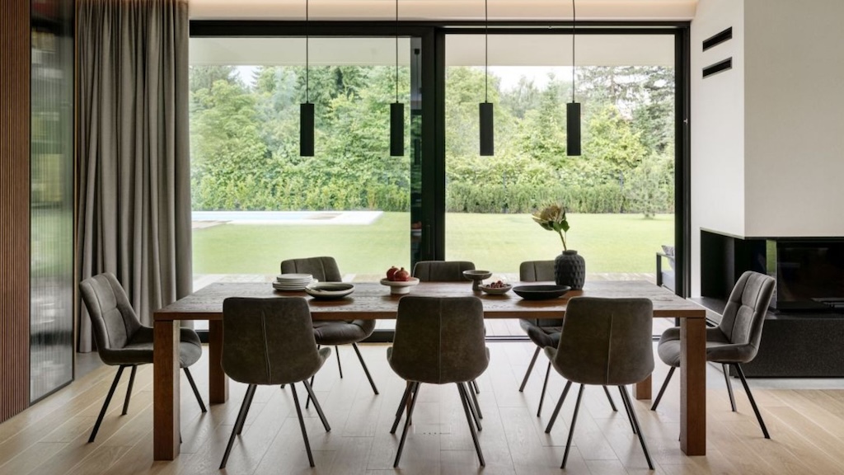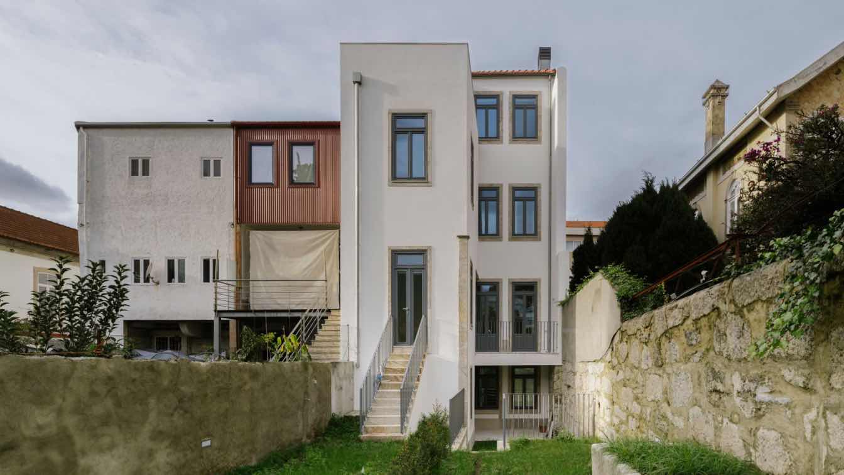Have you ever heard of Wabi-sabi? If not, you're in for a treat! Wabi-sabi is a Japanese design philosophy that celebrates simplicity, natural beauty, and the charm of imperfection. It's one of those unique styles that makes life a bit more relaxed and embraces the beauty in our everyday surroundings.
Written by
Julia Rumenova
In the heart of Warsaw, within the Supreme Court, stands an extraordinary sculpture. Its shape evokes the image of a billowing flag, and as light falls upon it, it seems to quiver like fabric moved by the wind.
Written by
Edyta Barańska
Photography
Bartek Barczyk
Oaxaca 88, located in the Condesa neighborhood of Mexico City, is a mixed-use building that blends harmoniously into a vibrant urban setting. The project features 26 residential units and a ground floor commercial space, distributed across two interconnected volumes linked by a central vertical circulation core.
Architecture firm
CCA | Bernardo Quinzaños, IP STUDIO / Ivanka V Pichardo
Location
Mexico City, Mexico
Photography
Ricardo de la Concha
Principal architect
Bernardo Quinzaños
Design team
Victor Zúñiga, Keren Espinoza
Interior design
Ivanka V Pichardo
Construction
Abisal Construcciones
Material
Concrete, Steel, Glass
Typology
Residential › Apartments
Located in the heart of a private, peaceful passage perched on the highest part of Paris, this project aims to offer a living space completely disconnected from the hustle and bustle of the metropolis.
Project name
OSLO Residence
Architecture firm
Christophe Rousselle Architecte
Photography
Takuji Shimmura
Principal architect
Christophe Rousselle, Jean Philippe Marre
Design team
Dimitri Chausset
Interior design
Furniture: NEOVA
Environmental & MEP
Plumbing and Sanitary: Shower tray and screens: IDEAL STANDARD - Cabinet, sink and WC: ROCA -Bathroom faucets: JACOB DELAFON - Dishwasher: MODERNA - Kitchen faucets: ROCA - Heating radiators: ACOVA
Lighting
Equipment and boards: SCHNEIDER ELECTRIC -Spots: EUROPOLE, RESISTEX - Switches: LUXOMAT - Access Control: COMELIT IMMOTEC
Construction
Main Contractor / LPC
Material
Coatings / Flooring: CPF Compagnie Française Du Parquet - Tiling: SALONI Carpentry: Steel profiles: EDAC - Locks: VACHETTE, FOUSSIER - Doors: BLOCFER, ROZIERE, KEYOR, ECLISSE - Closet Doors: SOGAL: Mirrors: RECROSIO
Typology
Residential › Housing
SHV 17 is a residence nested within the elegant row housing at Marigona Hill, one of the Prishtina’s most prestigious neighborhoods. While the house shares the exterior architectural language of its surrounding, the interiors are thoughtfully tailored to reflect the lifestyle of the family.
Project name
SHV 17 - MARIGONA HILL
Location
Prishtina, Kosovo
Principal architect
Adelina Tahiri Nela, Valdete Pacolli
Design team
Adelina Tahiri Nela, Valdete Pacolli
Supervision
Adelina Tahiri Nela
Construction
Marigona Hill
Material
Wood, glass, mirror
Client
Eronita & Granit Doshlaku
Typology
Residential › House
Zane Carter Architects proudly unveils Ripple House, a sculptural expression of fluidity and connection, inspired by the graceful, ever-changing dance of water droplets. This lyrical concept ripples through every detail of the home, creating an immersive, ever-evolving experience of space, light, and materiality.
Project name
Ripple House
Architecture firm
Zane Carter Architects
Location
Brighton Le Sands NSW, Australia
Photography
Archphoto – Andreas Bommert
Principal architect
Sam Alawie
Interior design
Sam Alawie, Zane Carter Architects
Built area
190 m² per dwelling
Site area
311 m² per dwelling
Civil engineer
Sydney Structural and Civil Engineering
Structural engineer
CSY Engineering
Landscape
Studio Botanica
Lighting
Zane Carter Architects
Supervision
Zane Carter Architects
Tools used
AutoCAD, Adobe Photoshop
Construction
Qudo Projects
Material
Materials: o Aluminium Screen – A defining feature of the home, the screen is crafted from laser-cut aluminium metal with a custom-designed pattern. This allows for dynamic light play, while also providing privacy and shading, adding both functionality and sculptural beauty to the façade. o Rendered Finishes – The exterior incorporates render and stone cladding, creating a clean, monolithic, and elegant façade that emphasizes the home’s bold yet minimalist aesthetic. o Venetian Plaster – A standout element, Venetian plaster is used at the entryway and on the front door, creating an earthy, cave-like entrance with a concealed door for a seamless look. This textured plaster finish continues throughout the home in transitional spaces and feature walls, adding depth and warmth to the interiors. o Glass & Skylights – Expansive floor-to-ceiling glazing and skylights maximize natural light, enhancing the home’s open and airy feel while fostering a strong connection between the interior and exterior. Bronze color-backed glass introduces a subtle textural contrast, adding a sense of luxury and refinement while mirroring the shimmering effect of water—tying back to the home's concept. o Natural Stone – Calacatta marble, known for its striking veining and timeless elegance, is used in key areas such as the kitchen, bar, and bathroom vanities, elevating the sense of sophistication and luxury. o Porcelain Tiles – Throughout the home, porcelain tiles mimic the look of natural stone, offering a sustainable and antimicrobial alternative while maintaining a cohesive aesthetic. o Timber Elements – Rich natural oak is used in cabinetry and upstairs flooring, introducing warmth and contrast against the otherwise minimalist surfaces. The organic texture of timber softens the overall aesthetic, creating a sense of inviting comfort. o Brushed Metal Accents – Fixtures and finishes in brushed brass and bronze add subtle sophistication, complementing the modern aesthetic and reinforcing the warm, luxurious undertones of the design
Budget
$1.8million ($900,000 per dwelling)
Client
Zane Carter Developments
Typology
Residential › House, Residencial, Attached Dual Occupancy (Strata Titled)
Xuan, a graduate of Cornell University's Architecture program, joined Ennead Architects in 2022, an architecture firm renowned for its transformative architecture within the public realm.
Written by
Liliana Alvarez
Photography
Courtesy of Ennead Architects
Nestled in picturesque Sun Valley, this residence is a testament to the seamless integration of rustic charm and contemporary elegance. Adorned with authentic hand-hewn heavy timber and stone with big grout joints reminiscent of old-world craftsmanship, the home imparts a warm and lived-in feel appropriate for a full time family residence.
Project name
Pioneer Ranch
Architecture firm
Farmer Payne Architects
Location
Sun Valley, Idaho, USA
Principal architect
Scott Payne
Collaborators
Sawtooth Construction
Interior design
Suede Studio
Structural engineer
Frost Structural Engineers
Landscape
Ben Young Landscape Architects
Visualization
Farmer Payne Architects
Material
Stone, Wood, Steel
Typology
Residential › House
The realization of SAAN Architekci studio is an excellent example of contemporary architecture that combines minimalist elegance with functionality and timeless character. This 480 m² suburban villa was designed as a natural extension of the surrounding landscape.
The Marlim Costa Cabral refurbishment project is located in the city of Porto and aimed to convert the existing four-storey building into seven flats of different types.
Project name
MARLIM Costa Cabral
Architecture firm
Atelier d’Arquitectura Lopes da Costa
Design team
José António Lopes da Costa, Tiago Meireles
Collaborators
Joana Jorge
Structural engineer
Strumep - Engenharia
Environmental & MEP
Projedomus – Projectos e Inst. Eléctricas Inteligentes, Lda. IRG, Inspeções Técnicas, S.A.
Construction
Traço de Massa – Construção e Recuperação de Espaços Lda.
Typology
Residential › Apartments

