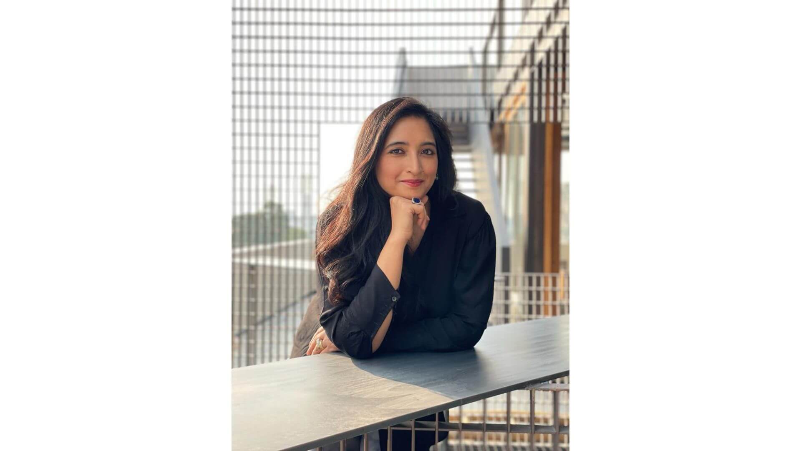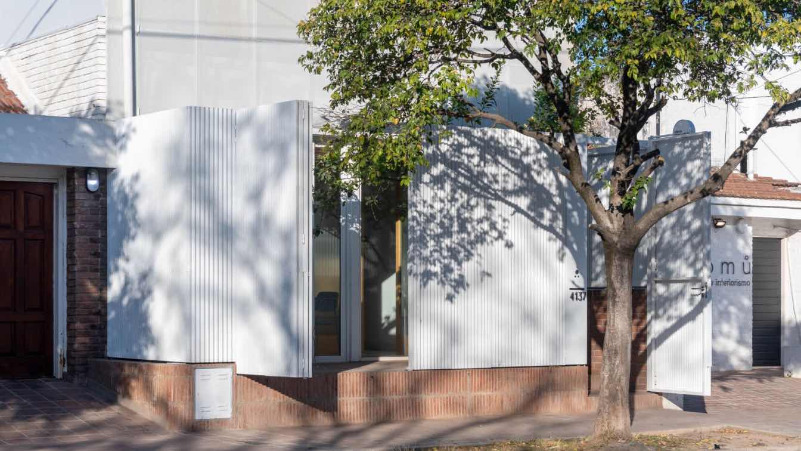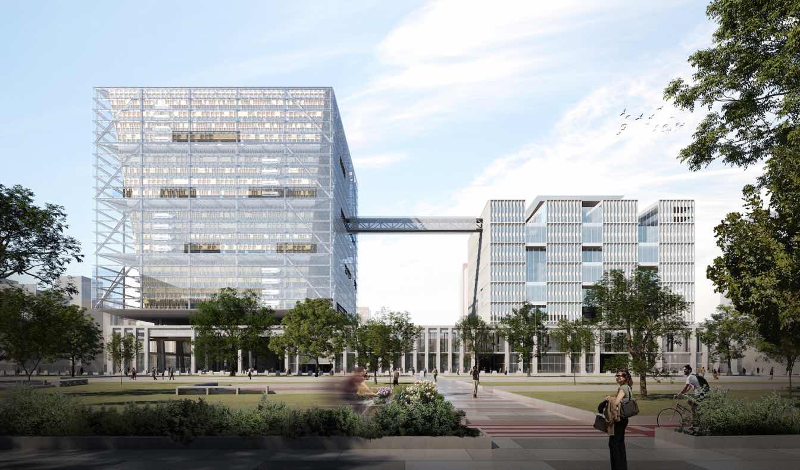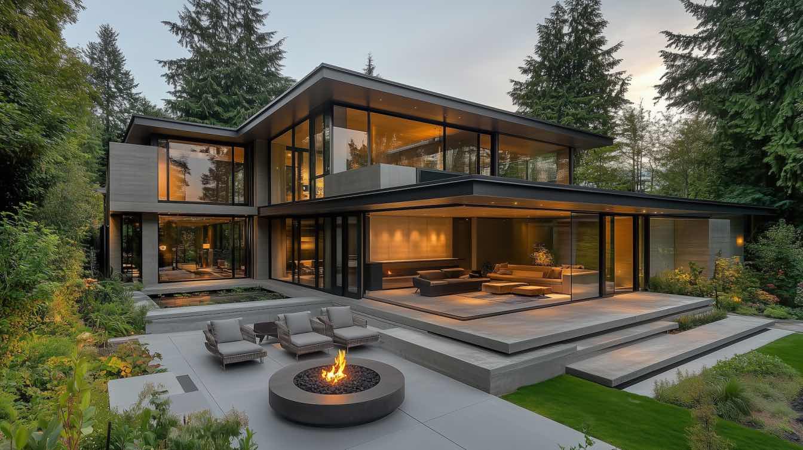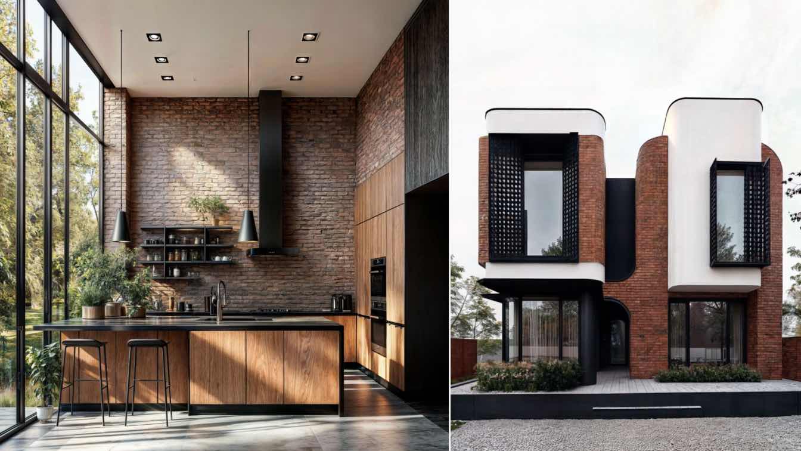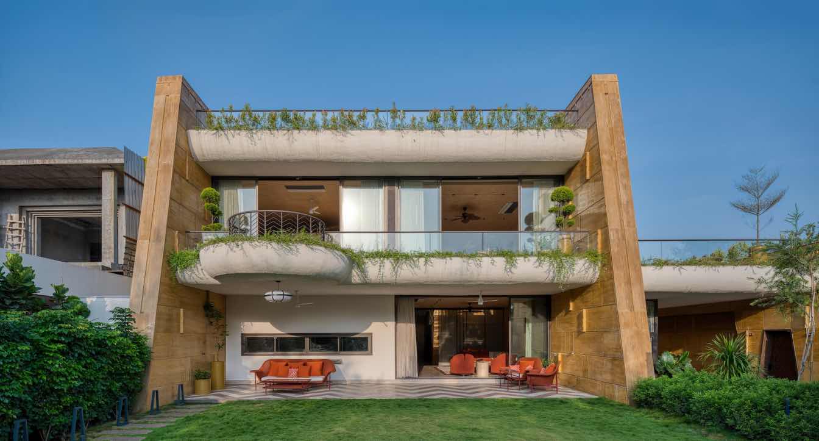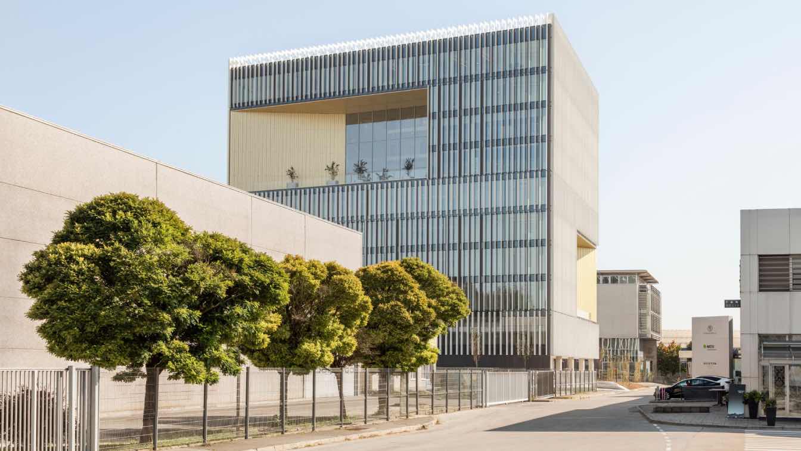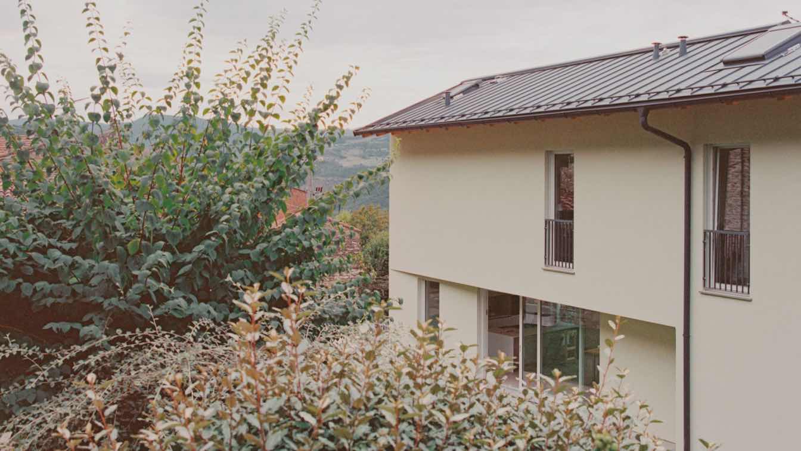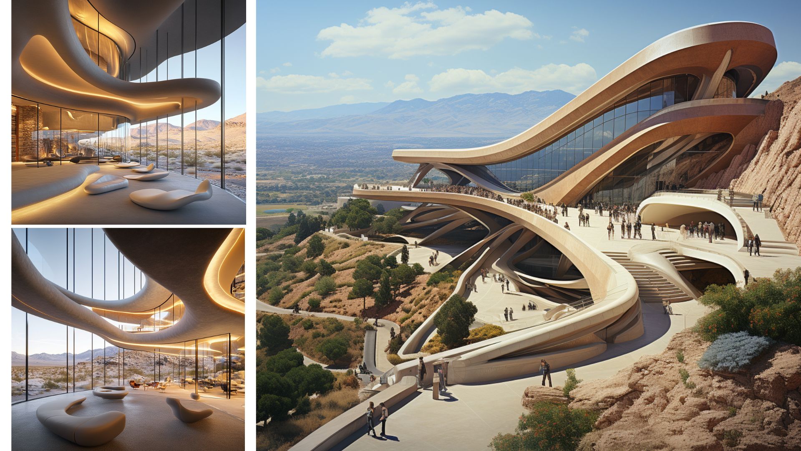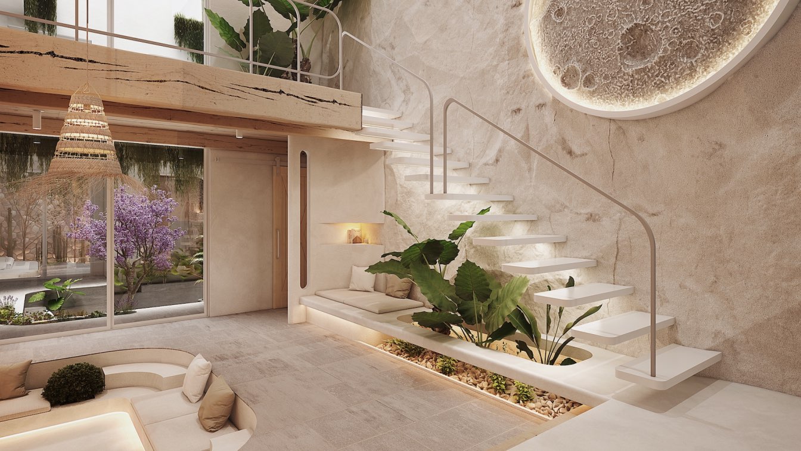Husna Rahaman is an adventurer, both in life and in her creative pursuits. An award-winning and globally acclaimed creative force, Husna is an architect, poet, and published author whose work transcends convention to stir the soul.
On a small lot between party walls in a residential neighborhood from the 80s this 6x6 neutral box is built betting on the renewal of the urban fabric. This is our architecture office, a place to work, but also for free time and social exchange.
Project name
6x6x9
Architecture firm
Plano Compartido - Architecture Office
Location
Urca, Córdoba, Argentina
Photography
Juan Cruz Paredes
The proposal of the brazilian office Biselli Katchborian for the new administrative headquarters of the the Government of the State of São Paulo, which was recognised as “Honorable Mention” in the public competition for the project, aims to establish the area as a new centrality by understanding the city's transformation processes.
Project name
Administrative HQ for the Government of the São Paulo State
Architecture firm
Biselli Katchborian
Location
São Paulo, Brazil
Ashkan Nikbakht & Babak Nikbakht: This modern villa embraces the beauty of minimalism while seamlessly integrating with its natural surroundings. The design features expansive glass walls that blur the boundaries between indoor and outdoor spaces, allowing natural light to flood the interiors.
Project name
Dream Villa
Architecture firm
Neo.art.ai and Freeformland
Location
Rasht, Iran
Tools used
Autodesk 3ds Max, AI Tools, Adobe Photoshop
This architectural masterpiece is a stunning blend of modern design and traditional materials, creating a visually captivating and functional space. The building features a unique combination of red brick, white surfaces, and black elements, forming a striking contrast that enhances its aesthetic appeal.
Project name
Yekta Villa
Architecture firm
studioedrisi, hourdesign.ir
Location
Tehran, Iran
Tools used
Midjourney AI
The Fort House by SPAN Architects embodies the fusion of regionalism with modern sensibilities. Drawing inspiration from the fortified walls of traditional forts, the design asserts a monumental facade that celebrates solidity and materiality.
Project name
The Fort House
Architecture firm
SPAN Architects
Location
Indore, India
Photography
Umang Shah & Ridham Gajjar
The DCB Montana office building marks the first significant step in the transformation of the Moste industrial zone into a dynamic business district in Ljubljana, the Slovenian capital. DCB Montana is a key element in converting this area into a business park.
Project name
DCB Montana
Architecture firm
BAX
Location
Leskovškova street, Ljubljana, Slovenia
Photography
Ana Skobe
The project is located in a small hamlet of the Alta Val Trebbia: Roncaiolo. The client owned an old house adjacent to their property, whose dilapidated condition led to the decision to completely demolish and rebuild it.
Project name
House in Val Trebbia - Italy
Architecture firm
Studio Pietro Todeschini, Studio Paolo Pagani
Location
Roncaiolo, Italy
Photography
Marcello Mariana
The Shiraz International Conference Center, envisioned as a forward-looking landmark, blends contemporary architecture with the cultural and natural essence of Shiraz. Nestled at the foothills of picturesque mountains, its fluid and organic design reflects the natural landscape, creating a seamless dialogue between architecture and the environment.
Project name
Shiraz International Conference Center Approximate
Architecture firm
parichehr.arch
Location
Shiraz, Iran
Tools used
Midjourney Ai, Adobe Photoshop, Hand-drawn Sketch
Nestled on the outskirts of Coatepec, Veracruz, Casa Liquidambar blends magnificence with understated elegance, much like the vast liquidambar tree native to the cloud forest.
Project name
Casa Liquidambar
Architecture firm
Naser Nader Ibrahim
Location
Coatepec, Veracruz, Mexico
Tools used
Autodesk 3ds Max, V-ray

