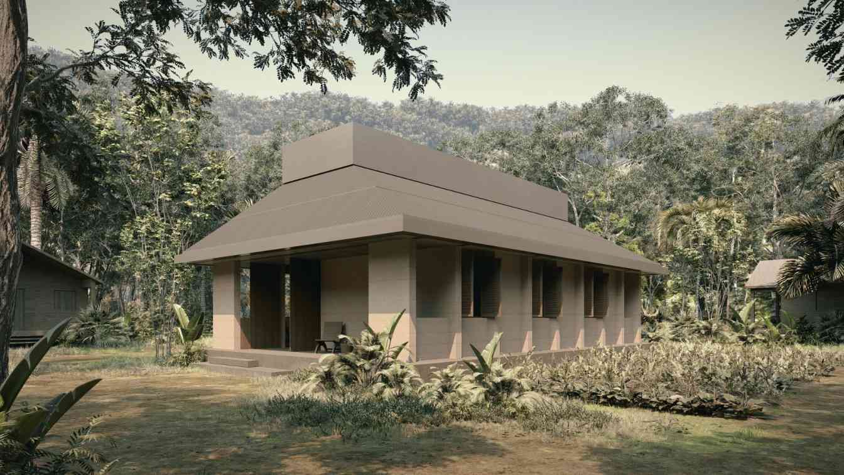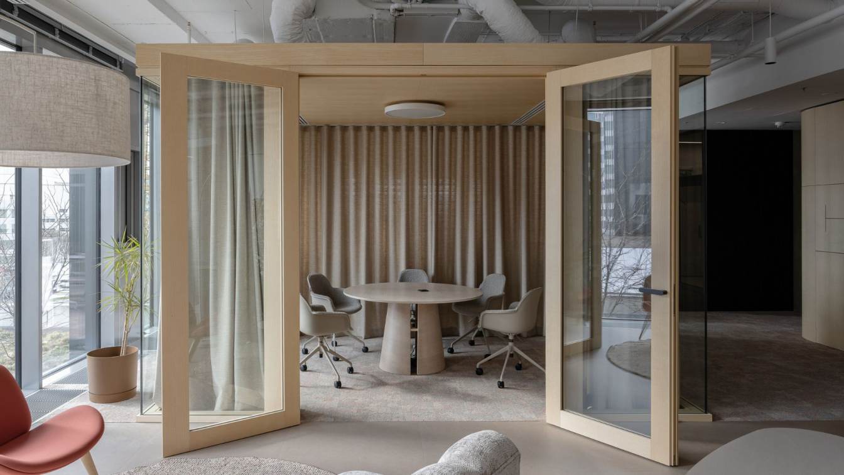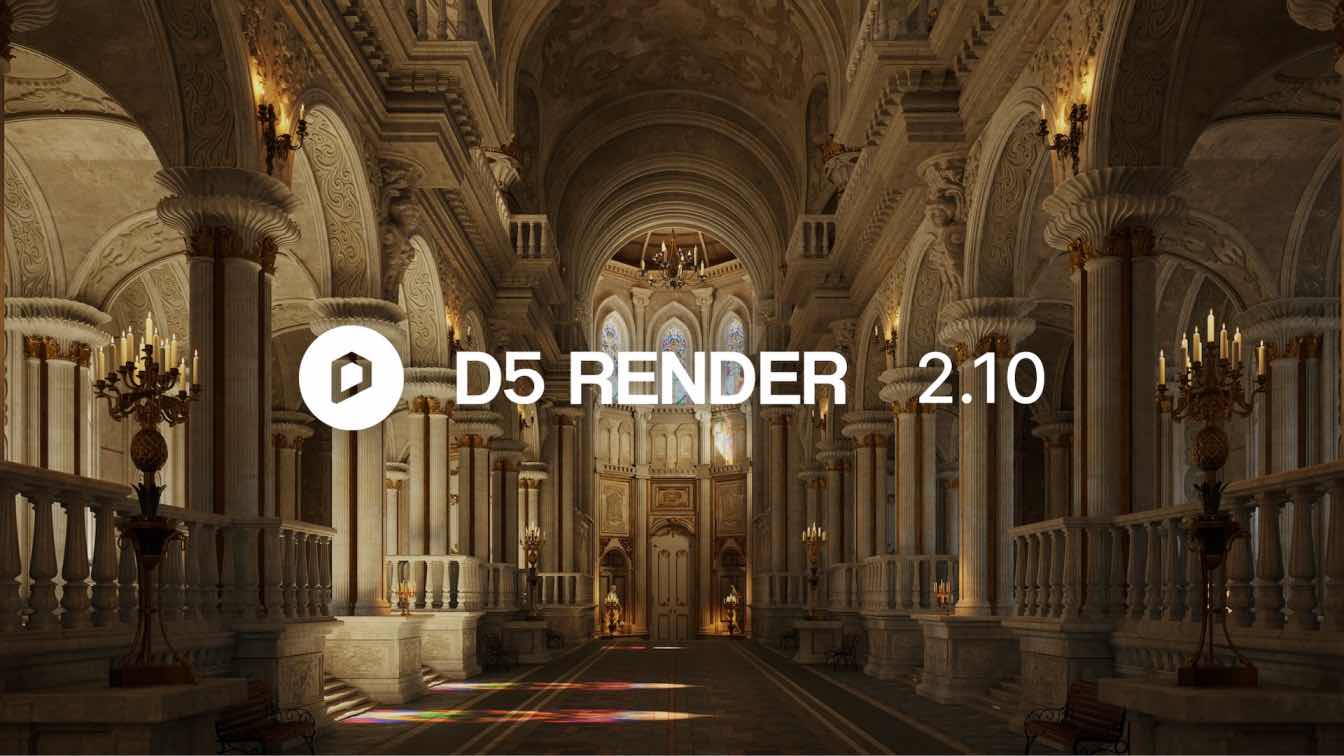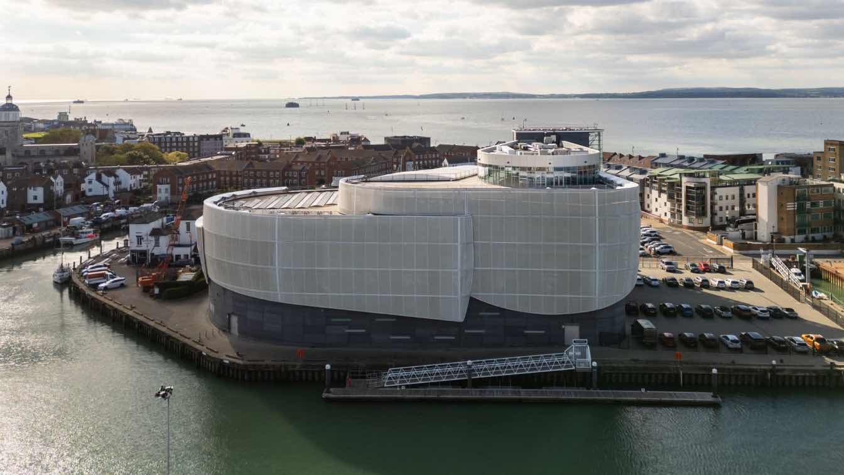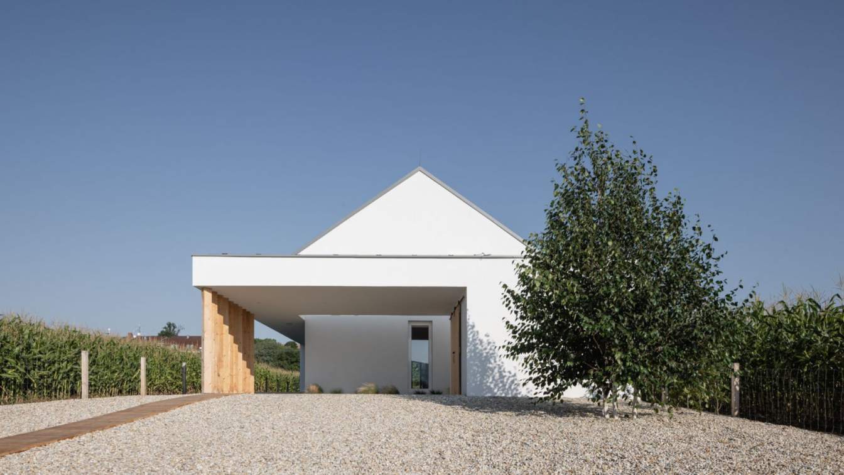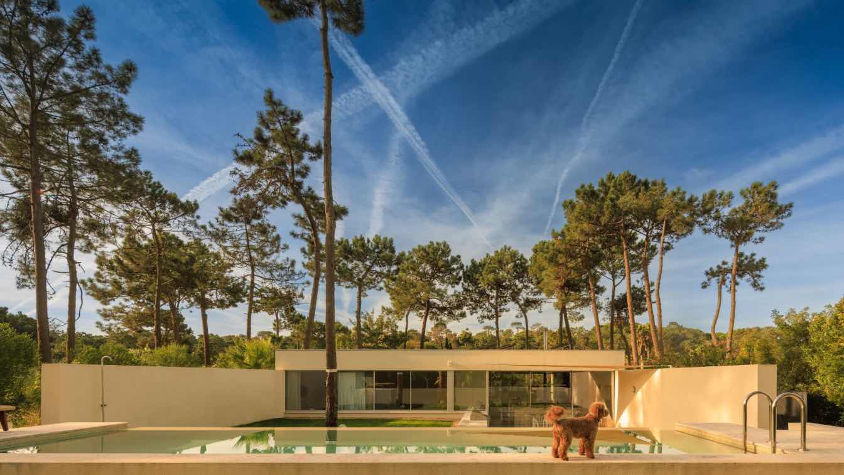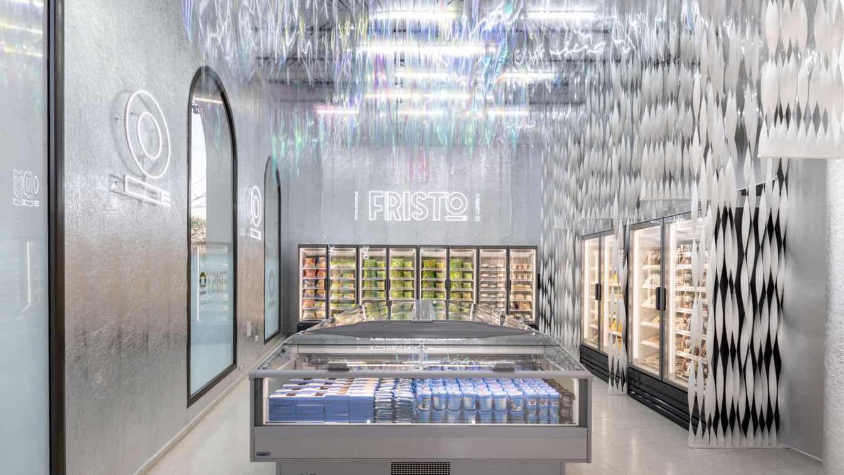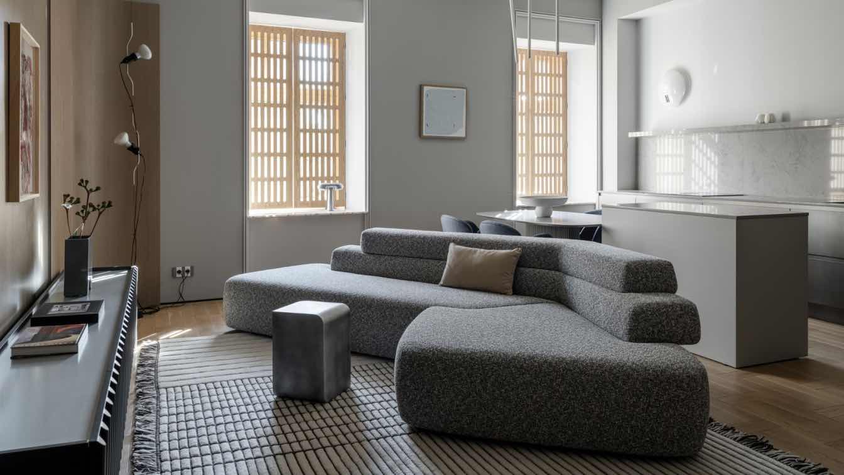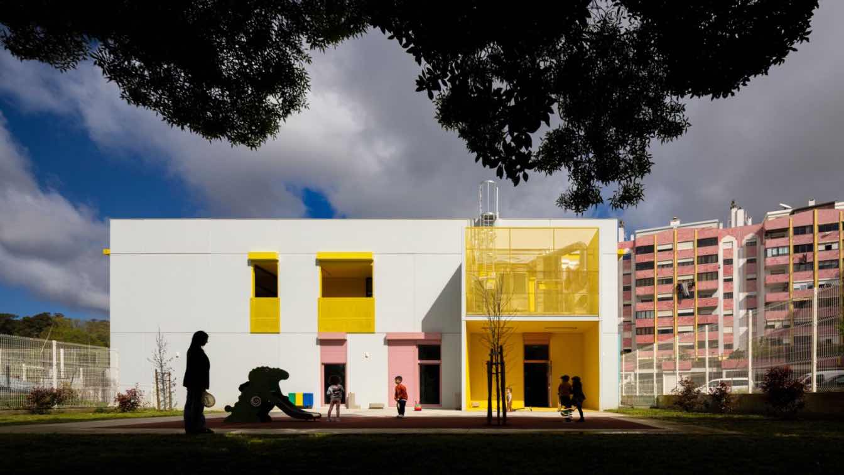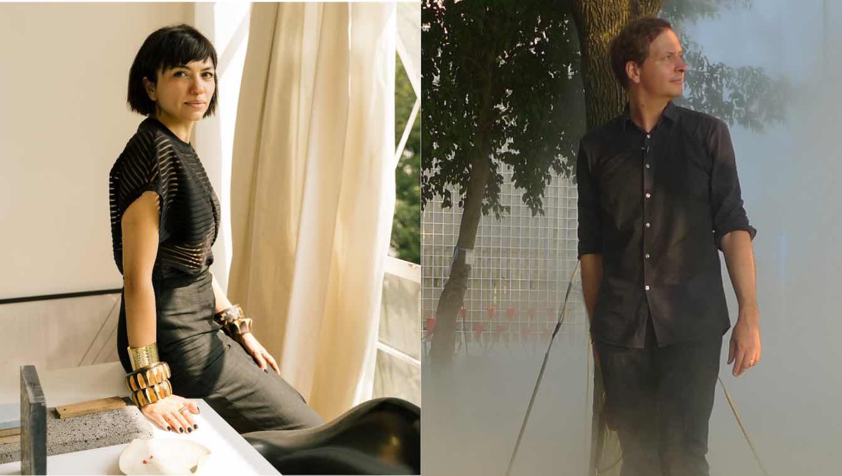Erentia is a project that integrates an architecture studio, a laboratory, and a non-profit association based in Spain. The association has launched a crowdfunding campaign on goteo.org to promote a cooperation program in Cuba focused on rehabilitating rural housing in the Palmarito Valley of Viñales.
Written by
Erentia Association
Photography
Erentia Association
Office space fit-out in a new building for a design and architecture firm.
Project name
Delta Office
Architecture firm
Delta Pods Architects Slovakia
Location
Sky Park Offices, Bottova 7939/2A, 811 09 Bratislava, Slovakia
Photography
Lenka Némethová
Principal architect
Michaela Pivoňková, Katarína Siváková, Lenka Némethová
Design team
Co-author: Roman Vesek
Collaborators
Joinery: HOMOLA furniture. Lighting: The Light. Acoustics: HOSU. Glass partitions: SOFU. Office furniture supplier: Roomfactory. Curtains: Decor Interier. Carpeting: ProInterier. Audio-video systems: MediaTech, www.mediatech.sk, Wiziom. Painting: Žofia Dubová.
Client
Delta Projektconsult Slovakia
Download D5 Render 2.10 today and take advantage of real-time path tracing for unmatched realism in your projects.
Application software
D5 Render
Operating system
Windows 10 v1809 or above
Compatibility
SketchUp, Rhinoceros 3D, Revit, Autodesk 3ds Max, ArchiCAD, Blender, Cinema 4D, Vectorworks
Category
Architectural Rendering Software
Features
Asset Library; Editable Materials, Vegetation, characters, animals, vehicles, Animated 3D Models, Interior Parallax, Outdoor&indoor Furniture and Decors, Dynamic Particles. Rendering; AI Capabilities, Real-time rendering, D5 GI, D5 Scatter, D5 Terrain, Phasing Animation, Image, Animation, Virtual Reality, Virtual Tour, 10X speed output. Integrations; 3D Modeling Integration, BIM Integration, 3D Rendering Integration
Price
Free for community. $38/month or $360/year for D5 Pro. $75/month or $708/year for D5 Teams
Download
https://www.d5render.com/downloading
Portsmouth's landmark architectural project reaches full capacity. Council leader says it’s a sign of strength for two key industries in Portsmouth.
A simple house of rectangular plan with a gable roof respecting the local character of the countryside and buildings is located at the end of a cul-de-sac, which is followed by fields and meadows. Because of its direct contact with the surrounding greenery, it looks as if it grew naturally out of it.
Project name
Rodinný dom Skalka nad Váhom
Architecture firm
Monmaratelier | BOSAK
Location
Skalka nad Váhom, Slovakia
Principal architect
Marek Ivanko, Monika Ivanková, Lukáš Bosák
Design team
Marek Ivanko, Monika Ivanková, Ladislav Bosák, Lukáš Bosák
Collaborators
Martin Kocúr (Statika), Tomáš Kocúr (Statika), Andrea Pilchová (ZTI, vykurovanie), Anton Horváth (elektroinštalácie), Miloš Surjak (elektroinštalácie), Zuzana Lacová (požiarna ochrana), Matej Hakár
Interior design
Monmaratelier
Civil engineer
Lukáš Bosák
Structural engineer
Martin Kocúr
Environmental & MEP
Andrea Pilchová
Tools used
ArchiCAD, SketchUp
Material
Brick, wood, concrete
Typology
Residential › House
Araja Studio: Casa Calma is located in a pine forest near the beach, and its main purpose was to serve as a refuge from the more chaotic life of the city centre.
Architecture firm
Araja Studio
Location
Almada, Portugal
Photography
Fernando Guerra / FG+SG
Principal architect
Ricardo Lopes
Design team
Ricardo Lopes
Collaborators
Ricardo Lopes
Civil engineer
GlobalArte
Structural engineer
GlobalArte
Construction
Amorim & Ponte
Material
Concrete, Brick, Stucco, Aluminium, Glass, Wood
Typology
Residential › House
The design of this project raises this innovative item as a generator of the concept that guides its development with the use of materials, shapes and textures that evoke the cold, the icy, the frozen, and emphasize the exclusivity of these characteristics in each product offered.
Project name
Fristo Frozen Market
Architecture firm
EFEEME Arquitectos
Location
San Luis esq. H.Yrigoyen, Villa María, Cordoba, Argentina
Photography
Gonzalo Viramonte
Principal architect
Marina Alves Flavio Díaz
Design team
Efeeme Arquitectos
Collaborators
Radio Floors, Iluminación Dilight, Mármoles ARCA, Inofe Home, Showroom 53
Interior design
EFEEME Arquitectos
Supervision
EFEEME Arquitectos
Visualization
EFEEME Arquitectos
Material
plastic, foil aluminum, Steel, glass
Client
Fristo Frozen Market
Typology
Commercial › Retail
This refined interior is a project by interior designer Katya Begicheva, created for a longtime client. An active young man purchased a 124 m² apartment in a renovated early 20th-century income house in Moscow, drawn to the convenience of living within walking distance of the city's vibrant infrastructure.
Project name
Smoky gray apartment of 124 m² in the center of Moscow
Photography
Mikhail Loskutov
Design team
Style by Katya Begicheva
Interior design
Katya Begicheva
Environmental & MEP engineering
Material
Oak Parquet, Marble, Oak Veneer, Porcelain Stoneware, Quartz, Microcement
Typology
Residnetial › Apartment
In this project, the studio explored for the first time a three-dimensional prefabricated and modular system based on U-shaped reinforced concrete pieces, which are grouped and overlapped according to the program's needs.
Project name
Prefabricated Kindergartens in Lisbon
Architecture firm
SUMMARY
Location
Lisbon, Portugal
Photography
Fernando Guerra I FG + SG
Principal architect
Samuel Gonçalves
Design team
Inês Rodrigues, João Meira, Sara Perfetti, Adina Staicu
Built area
760 m² + 760 m² + 570 m² + 570 m²
Civil engineer
FTS, Technical Solutions
Structural engineer
FTS, Technical Solutions
Environmental & MEP
FTS, Technical Solutions
Construction
Prefabrication and Assembly: Farcimar, Soluções em Pré-Fabricados de Betão
Material
Reinforced Concrete, Glass
Typology
Eduvational › Kindergarten, Nursery
The Biennale d'architecture et de paysage d'Île de France, is the most important exhibition of architecture in France. For its third edition, Sana Frini, from the Mexican firm LOCUS, and Philippe Rahm, from the French firm PHILIPPE RAHM ARCHITECTES.
Written by
Sana Frini and Philippe Rahm
Photography
Sana Frini and Philippe Rahm

