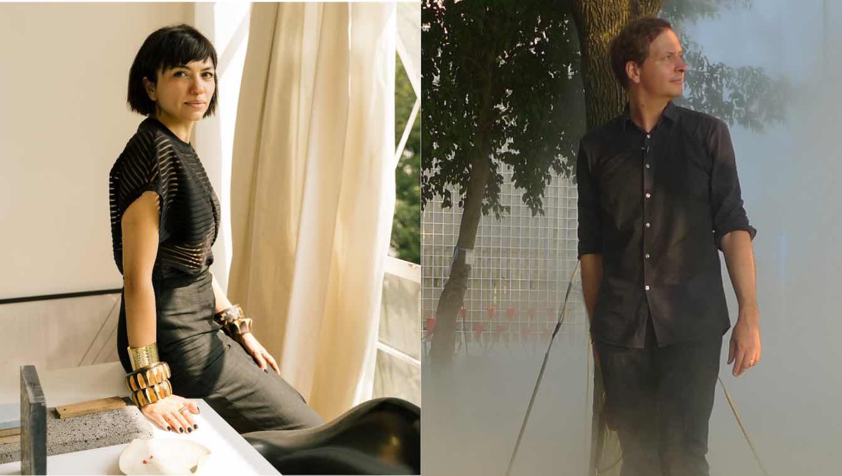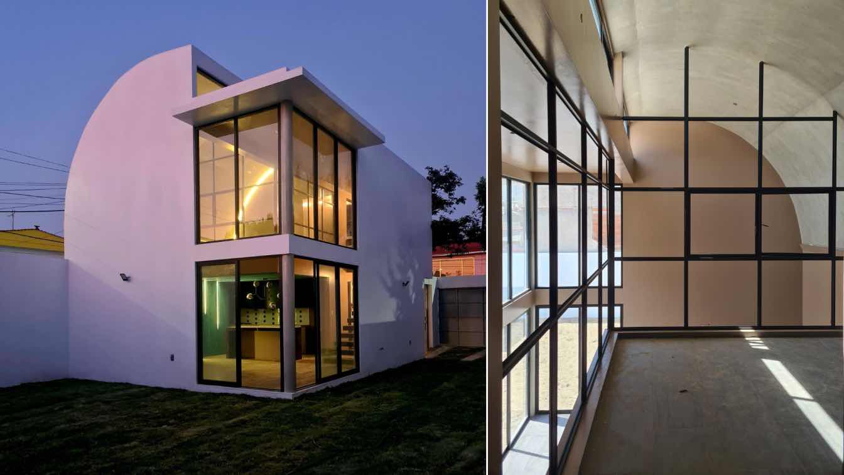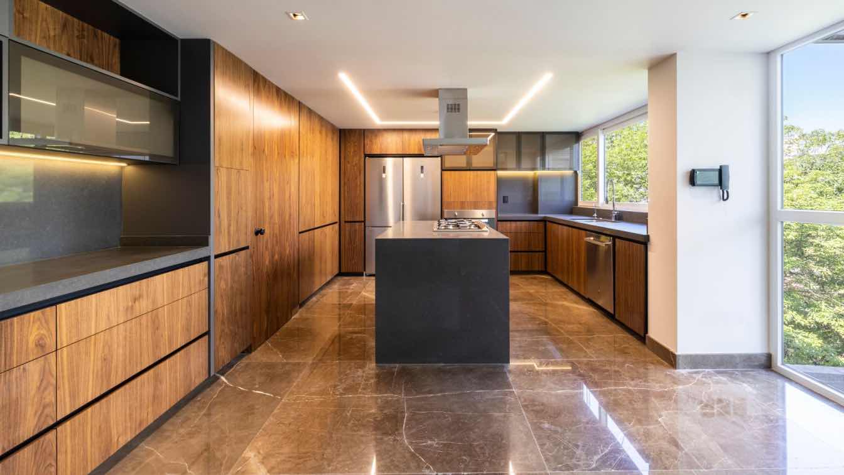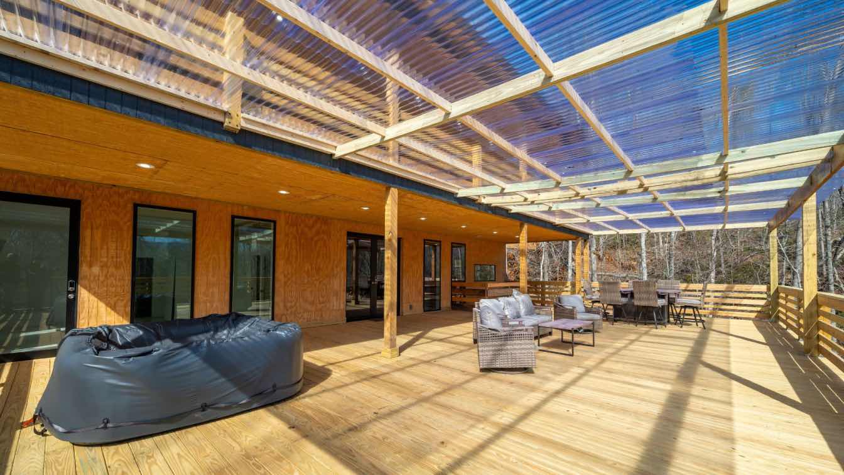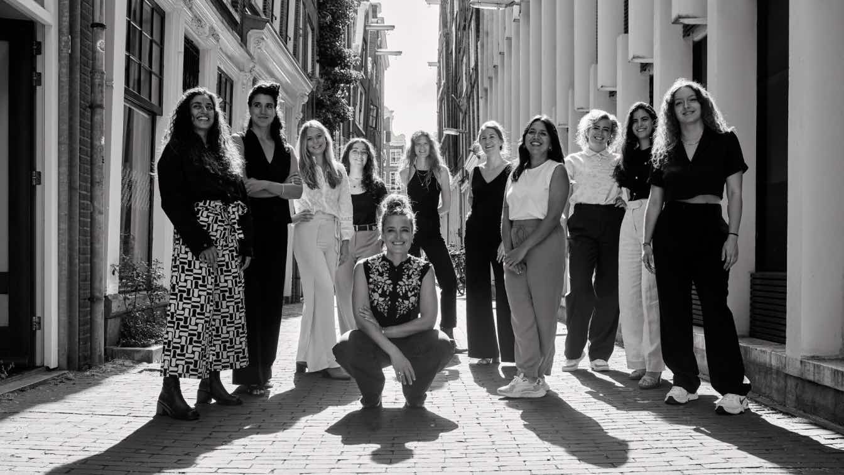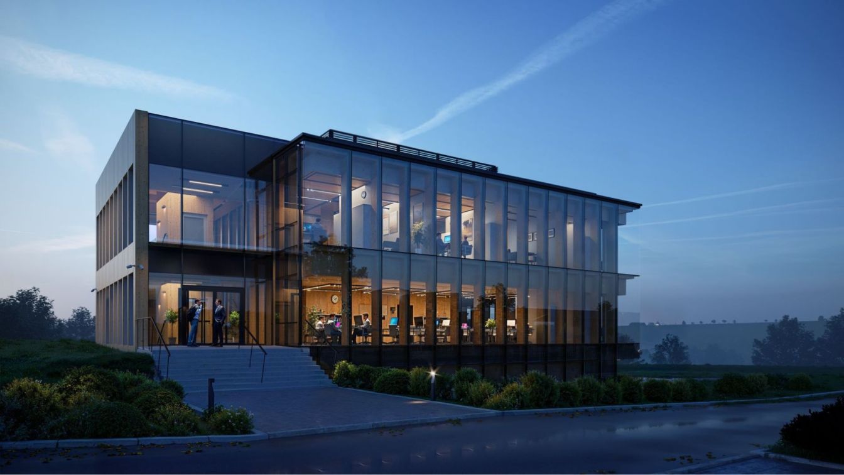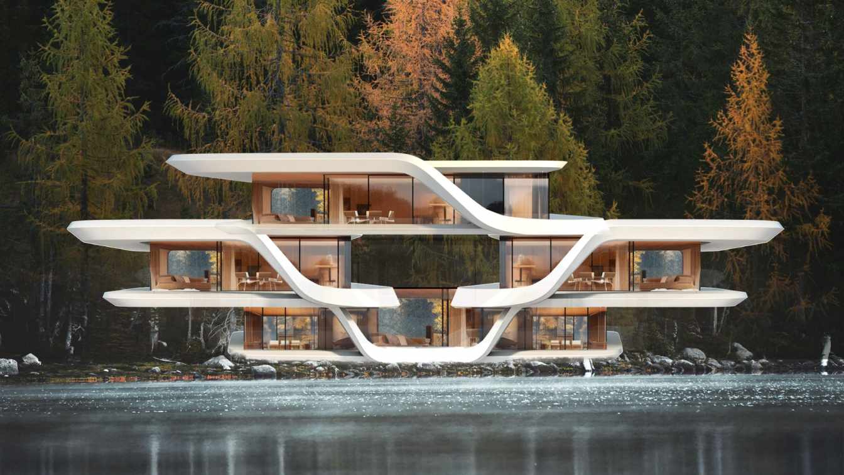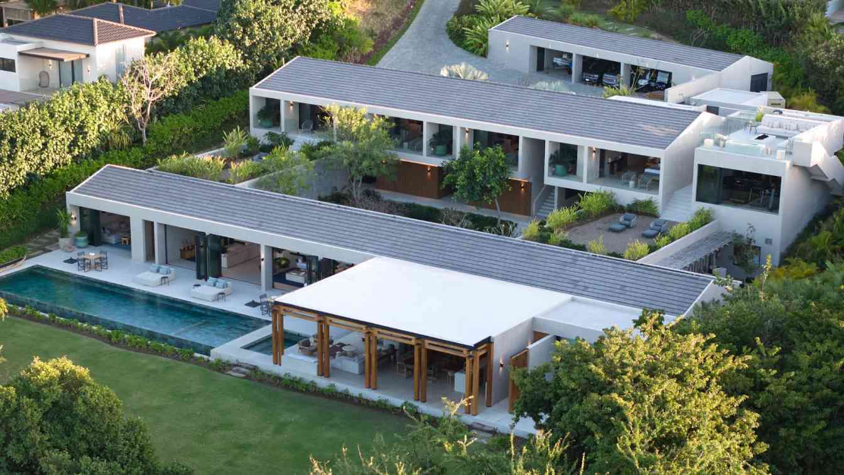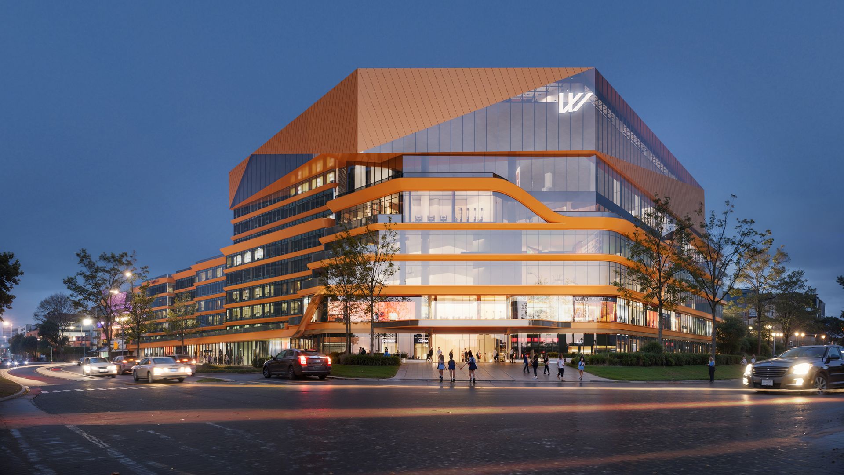The Biennale d'architecture et de paysage d'Île de France, is the most important exhibition of architecture in France. For its third edition, Sana Frini, from the Mexican firm LOCUS, and Philippe Rahm, from the French firm PHILIPPE RAHM ARCHITECTES.
Written by
Sana Frini and Philippe Rahm
Photography
Sana Frini and Philippe Rahm
The project was commissioned by a couple with three children, with the premise that the social spaces should be the protagonists, allowing a fluid social life. It is located on a flat 1,500m² plot with a South-facing front and a North-facing rear.
Architecture firm
nnarquitectos, Bruno Giovannoni
Location
La Cascada Country Golf, Córdoba, Argentina
Photography
Gonzalo Viramonte
Design team
Luz Roda, Matias Dinardi / NN Arquitectos
Interior design
Agustina Allende Posse / interiores B.AP
Civil engineer
Eduardo Rodriguez
Supervision
Bruno Giovannoni
Typology
Residential › House
The first request, from this young couple of professionals without children, was a conventional 2-bedroom house, without major pretensions. However, that possibility did not at all represent the couple's free and progressive, if slightly antisocial, spirit.
Project name
Loft Aguacate
Architecture firm
RACMA Arquitectura
Location
Texcoco, Estado de Mexico
Photography
Rubén Calderón
Principal architect
Rubén Calderón
Design team
Racma Arquitectura
Collaborators
Radio Floors, Iluminación Dilight, Mármoles ARCA, Inofe Home, Showroom 53
Interior design
Tania Salazar
Civil engineer
Rubén Calderón
Structural engineer
Rubén Calderón
Landscape
RACMA Arquitectura
Supervision
RACMA Arquitectura
Visualization
Eduardo Amaro
Construction
RACMA Arquitectura
Material
Porcelain Tiles, Woods, Steel
Typology
Residential › House
Elena Santoveña Arquitectos: On this occasion, the concept we brought to life involved creating a high-profile project that at the same time was attractive to all kinds of tastes.
Architecture firm
Elena Santoveña Arquitectos
Location
Estado de Mexico, Mexico
Photography
Rodrigo Solana
Principal architect
Elena Santoveña
Design team
Elena Santoveña Arquitectos
Collaborators
Radio Floors, Iluminación Dilight, Mármoles ARCA, Inofe Home, Showroom 53
Interior design
Elena Santoveña Arquitectos
Environmental & MEP engineering
Material
Steel, Glas, Wood
Construction
Elena Santoveña Arquitectos
Supervision
Elena Santoveña Arquitectos
Visualization
Elena Santoveña Arquitectos
Typology
Residential › Apartment
I wanted to create a space that was inspired to gather community with a new perspective from my years of fashion design. That is possible to serve as a venue or spacious residence.
Project name
Carl Anthony II modern mountain space design
Architecture firm
Ezra Roth Design
Location
Blue Ridge Mountains Western North Carolina, USA
Photography
Carl Anthony II
Principal architect
Carl Anthony II
Design team
Carl Anthony II
Interior design
Carl Anthony II
Civil engineer
Carl Anthony II
Structural engineer
Carl Anthony II
Environmental & MEP
Carl Anthony II
Landscape
Carl Anthony II
Supervision
Carl Anthony II
Visualization
Carl Anthony II
Material
Lowe’s, 84 Lumber - Carl Anthony II
Typology
Residential, Possible Venue Event Space
Amsterdam-based Studio Modijefsky, founded by Esther Stam in 2009, marks its 15th anniversary as a pioneering all-female interior architecture studio.
Written by
Studio Modijefsky
Photography
Studio Modijefsky
A three-story building with a total area of approximately 1,500 m² has been completed in Wiele, near Kościerzyna, Poland. In the spring of 2025, it will become the headquarters of SYLVA, a renowned timber manufacturer with a thirty-year tradition and a part of the French Piveteaubois group. Designed by APA Wojciechowski Architects.
Project name
SYLVA Headquarters
Architecture firm
APA Wojciechowski Architects
Location
Wiele, Kościerzyna, Poland
Collaborators
Technical Façade Design: Studio Profil
Structural engineer
Fort Polska
Construction
Allcon Budownictwo
As part of our Oblivion House design research series, this project redefines the relationship between architecture and nature, creating a home that breathes, evolves, and connects. More than just walls, it is an immersive experience - organic forms, natural materials, and seamless transitions between indoor and outdoor spaces.
Project name
The Feeling Of Being Home
Architecture firm
Mind Design
Tools used
Autodesk Maya, Rhinoceros 3D, Unreal Engine, Adobe Photoshop
Principal architect
Miroslav Naskov
Design team
Miroslav Naskov, David Richman, Jan Wilk, Michelle Naskov
Visualization
Mind Design
Typology
Residential › House
Located on the exclusive coast of Punta Mita, Nayarit, this oceanfront residence blends seamlessly with the natural topography to maximize views and comfort. The home features a contemporary architectural style that incorporates handcrafted details unique to the region.
Architecture firm
Ezequiel Farca Studio
Location
Punta Mita, Nayarit, Mexico
Photography
Fernando Marroquín
Principal architect
Ezequiel Farca
Design team
Ezequiel Farca, Jorge Quiroga, Fernanda Rodríguez, Victor Lima
Interior design
Ezequiel Farca Studio
Landscape
Pedro Sánchez + Entorno Paisaje
Visualization
Carlos Lara
Construction
Stone Contractors
Material
Concrete, Wood, Stone, Parota
Typology
Residential › House
The Wuqian Gymnasium, designed by POA Architects led by Pan Chengshou, recently started construction in Cangnan, a historic city in Zhejiang Province. Wuqian Stadium covers an area of about 12,000 square meters and a total construction area of about 35,000 square meters. It includes three major theme functions.
Project name
Wugian Sports Park
Architecture firm
POA Architects
Principal architect
Pan Chengshou
Design team
Zeng Lin, LINHAO, Yang Jing, Wang Fuhong, Zeng Lin, Jin Feifei
Collaborators
Executive Architects: Zuohong Construction Group Limited; Consultant:Zhejiang Natural Architecture Design Co.; Construction Engineer:Zhejiang Liye Construction Group Co.
Client
Zhejiang Qianming Sports Culture Development Co.
Status
Under Construction

