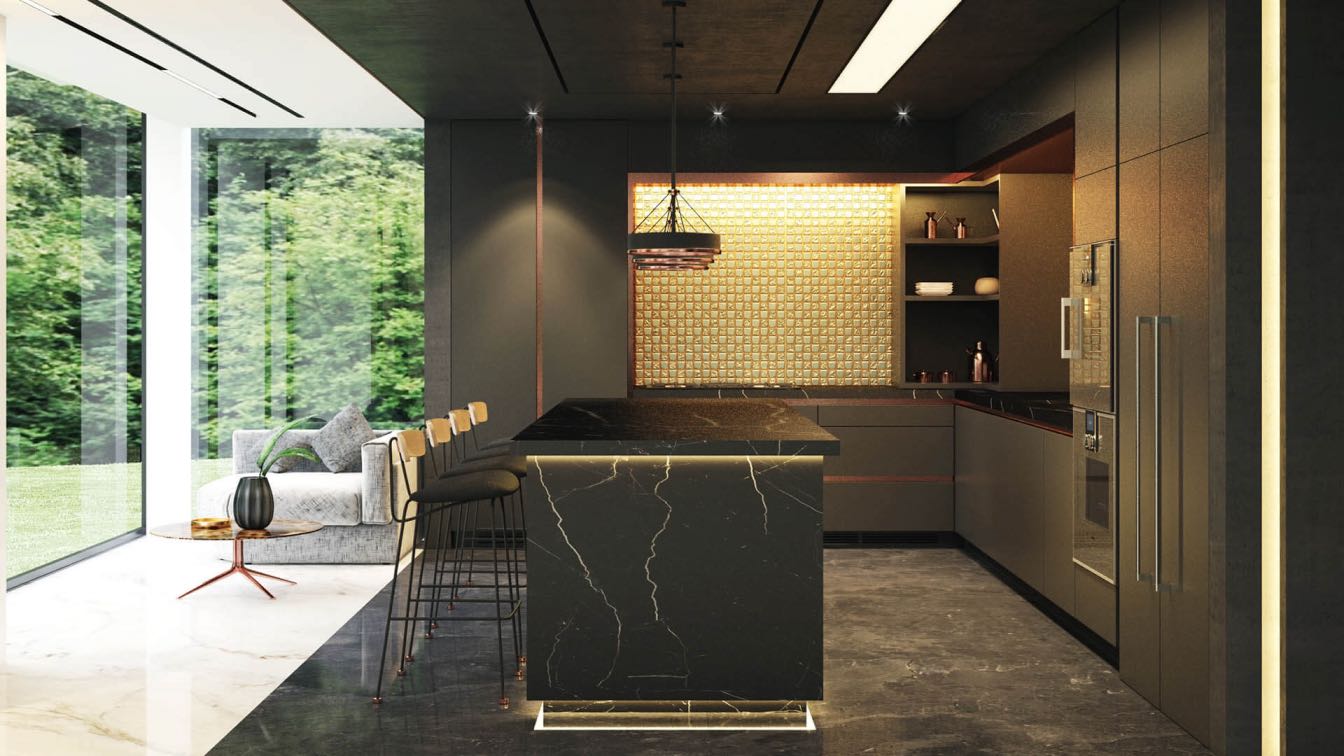According to Dailymail, a survey published in 2012 reveals that Brits spend an average of 3 years of their lifetime in the kitchen. If you have a dining table, a kitchen island, or a television in your kitchen, the average time that you spend there would drastically increase. If you have an open kitchen design, the majority of the time that you don’t spend in your kitchen will be spent overlooking it. This is why it’s really important to have a well-designed kitchen in terms of functionality and looks. Read through our article for practical kitchen design ideas that will make yours outstanding.
Well-Organized Kitchen
Every functional kitchen should include at least 10 cabinets and drawers. Some people may even have to install up to 30 cabinets, while others can feel satisfied with just 5. The number of storage spaces that you need to install in your kitchen heavily depends on your needs; though, the more space that you have, the more organized your kitchen will be. Having a well-organized, spacious kitchen can substantially improve productivity and efficiency. When you have enough storage space, you will spend less time trying to find utensils or ingredients. You will also save up on the time, effort, and noise that it takes to squeeze in all your pots and pans or pull them out of your cabinets. Make sure that you designate each cabinet and drawer for a specific group of items. For instance, allocate a cabinet for your plates and a drawer for your eating and cooking utensils. If you have a vertical cabinet, you can allot a shelf to your spices, one for your condiments, and another for the rice, pasta, flour, and sugar containers. Make sure that whatever arrangement that you decide to go with feels natural to you. This way, you will not risk misplacing your things or spend much time searching for them.
Invisible Kitchen
Unfortunately, the need for more cabinets and drawers means that you get to have an eye-jarring, potentially unappealing kitchen. This is especially a problem if you have an open kitchen design that blends (not) with the rest of your home. Luckily, there are ways in which you can make your entire kitchen look almost invisible. The idea behind this design is to keep all your kitchen equipment concealed behind invisible doors, allowing your kitchen to amalgamate seamlessly into the surrounding space. You can keep your refrigerator, toaster, coffee maker, microwave, and other appliances behind a paneled sliding door. You can also use push to open cabinets that match the rest of your kitchen design or install invisible handles. If you have space in your home, creating a walk-in pantry could also be a great idea. If you want to take things up a notch, you can install a television in your kitchen and create a small living area across it; no one will be able to tell that it’s a kitchen. This setup can be highly beneficial if you live in a small home.
Know Your Necessities
While there are basic kitchen tools that everyone needs to have, everyone has different priorities. The best way to create a highly practical kitchen is to know your own necessities. Start by exploring what you like and what you don’t so that you can figure out which items are indispensable for you. If you are a coffee connoisseur, it goes without saying that you need to search for the best espresso machine that would suit your needs. If you lead a busy lifestyle and tend to rely much on takeout, then you should consider purchasing a microwave. When you are buying your pots and pans, you should also consider the type of food that you usually cook. This way, you won’t spend a lot of money on equipment that you will not end up using.
 Combination Villa, Roslyn Heights, New York, USA exterior and interior design by Amir Abbas Habibi
Combination Villa, Roslyn Heights, New York, USA exterior and interior design by Amir Abbas Habibi
Always consider a Kitchen Island
A kitchen island stands as a multifunctional centerpiece that brings both aesthetic appeal and practicality to modern kitchen design. Its impact on organisation is profound, offering a plethora of benefits that transform the way homeowners utilize their kitchen space.
Kitchen islands create a natural flow in the kitchen layout. By acting as an anchor point between different areas of the kitchen, they improve the overall workflow. This is particularly beneficial during meal preparation, as the island can serve as a staging area for ingredients, a chopping station, or a place to set hot dishes straight from the oven. The island's surface provides ample room for meal prep, and when equipped with a sink or stove, it allows for a more efficient cooking process, minimizing steps between tasks.

Kitchen Island by https://kitchenfitterslondonltd.co.uk/
Under Sink Cleaning Storage
One of the most unused areas in your kitchen is probably the space beneath your sink. You can make good use of this space by installing a cabinet for all your cleaning supplies. Whether you need to clean up the dining table after a family dinner or get rid of the mess that you made while cooking, having cleaning supplies in reach is always a good idea.
We spend more time in our kitchens than we realize, which is why we are constantly in search of ways to make our kitchens more practical and appealing. Unfortunately, functionality means more storage spaces, which usually requires unsightly kitchen arrangements. On the bright side, our design ideas will help you make the best use of your kitchen and make sure that it serves all your needs without compromising the design element.





