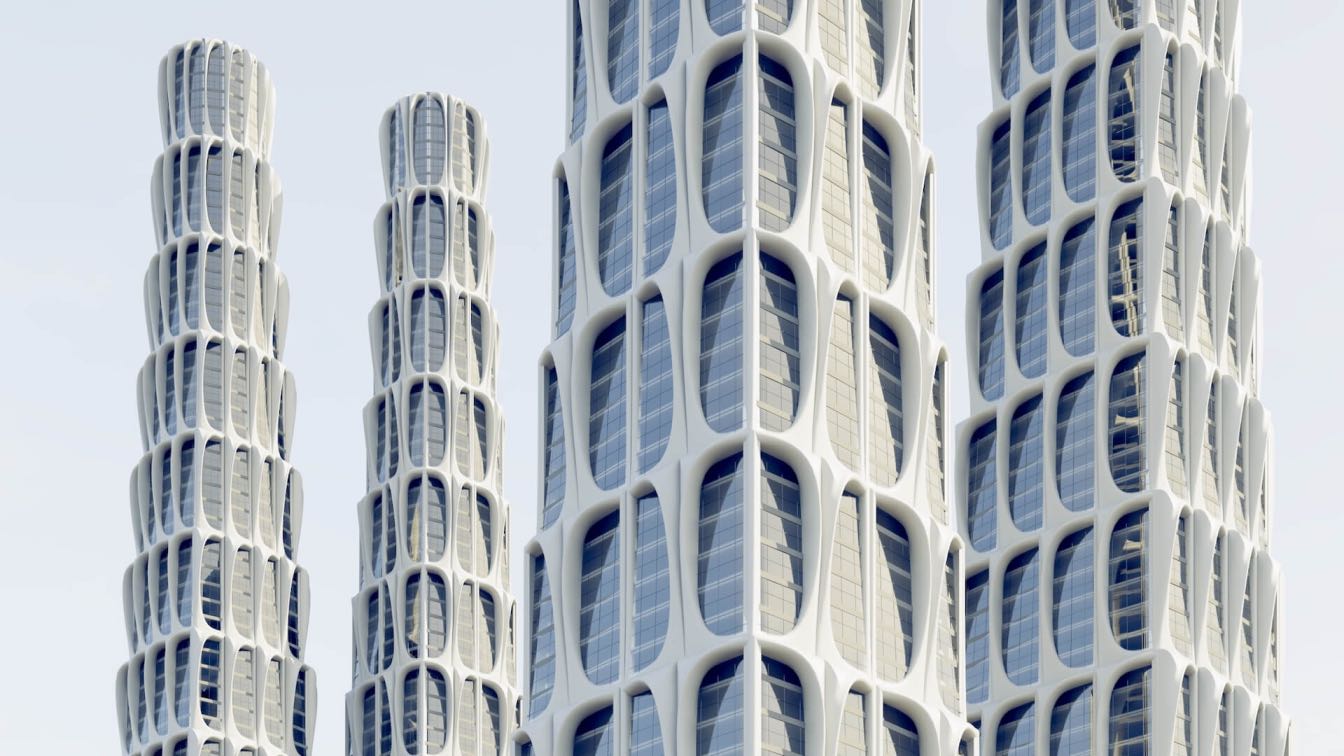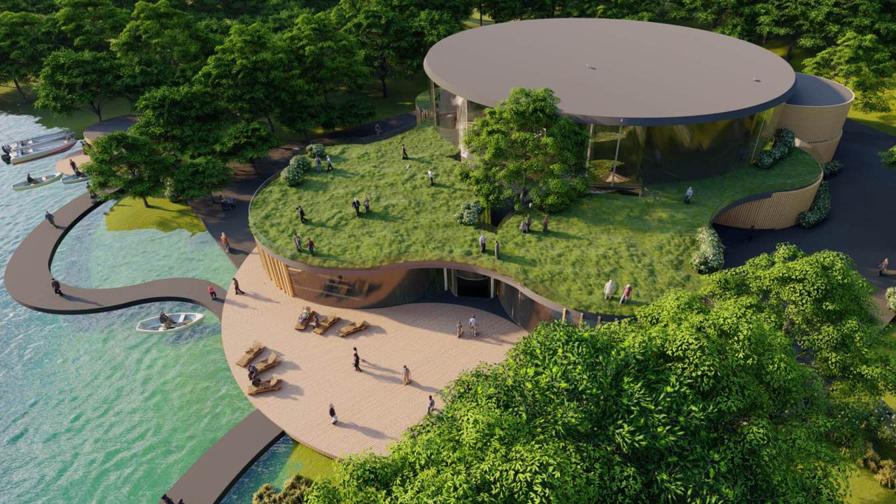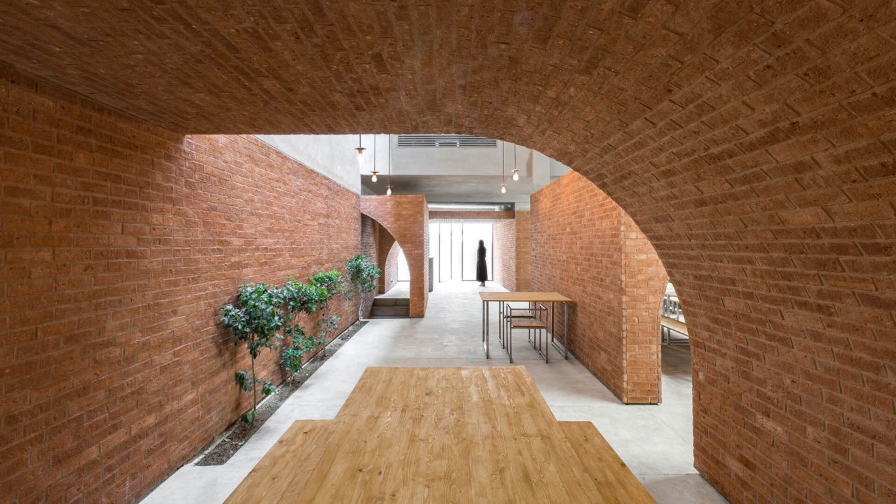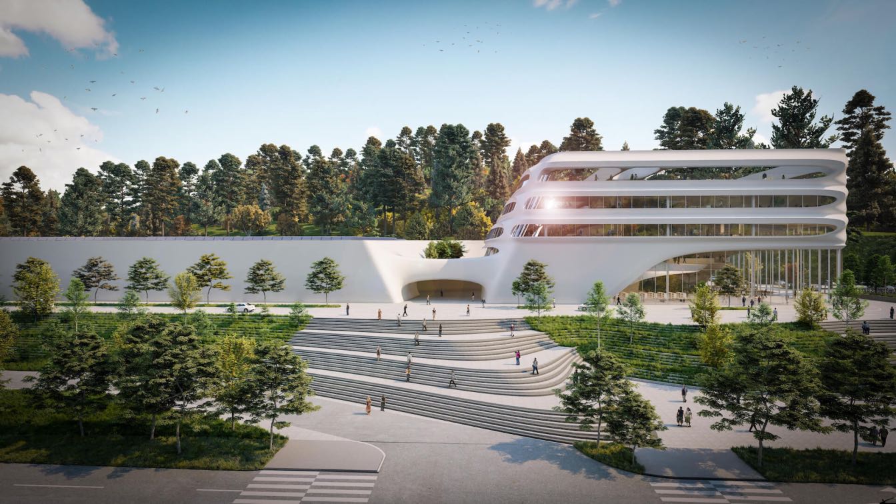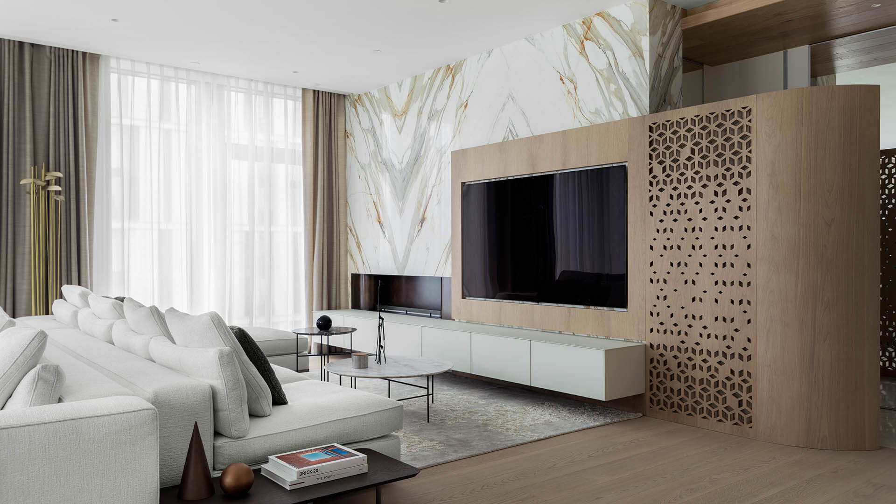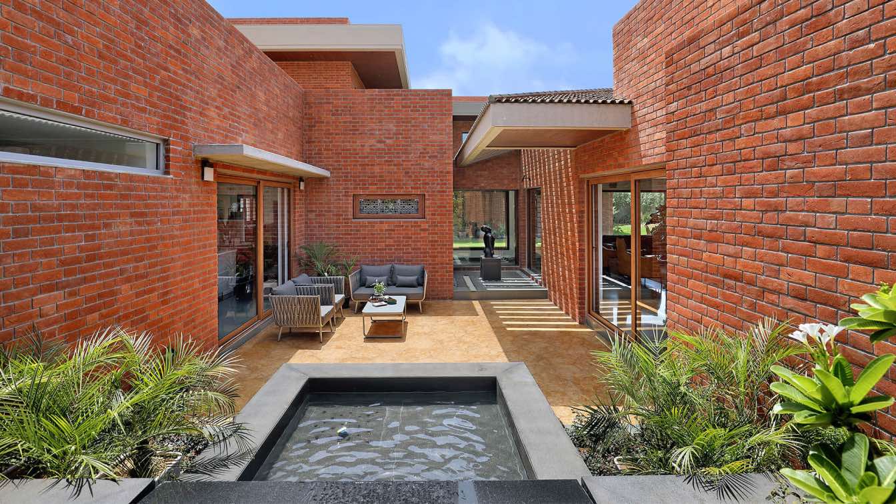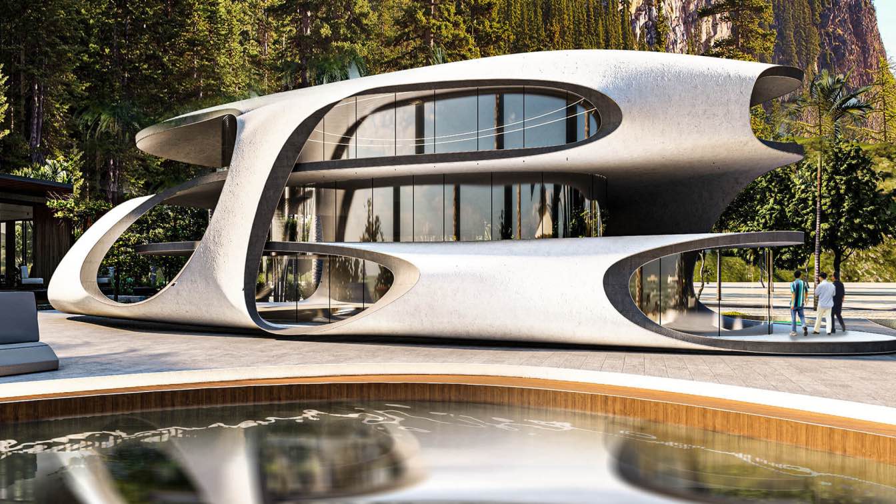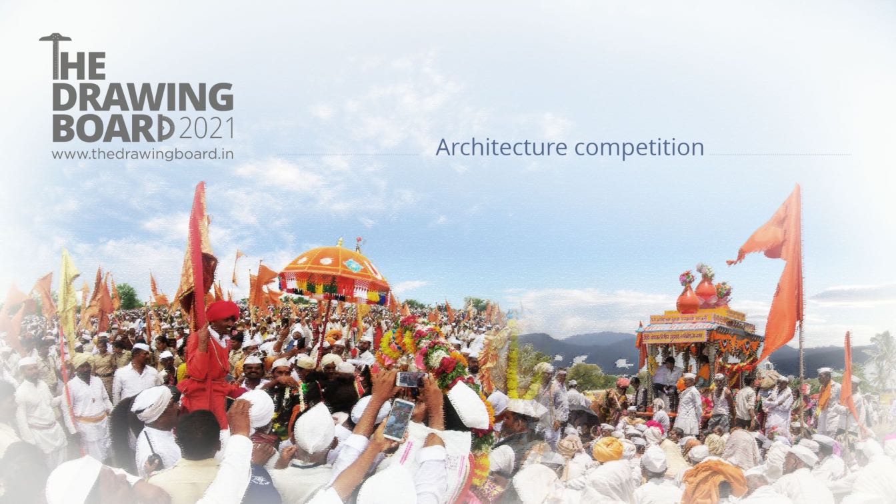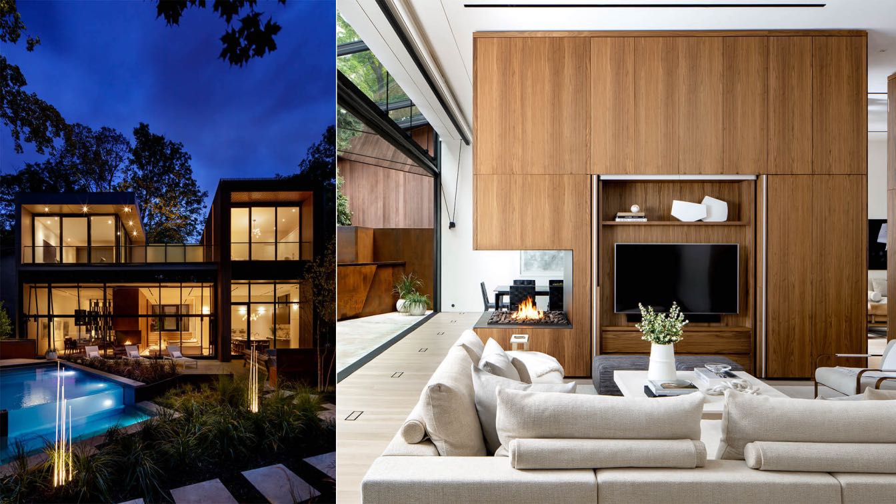Ali Goshtasbi Rad: The idea here is to create a form whose base is a square and follows the lines of the surrounding streets and rises to a circular shape which is an ideal form for wind force resistance.
Project name
Concept 1806 Square to Circle Tower
Architecture firm
AGR Studio
Visualization
Ali Goshtasbi Rad
Tools used
SketchUp, V-ray
Principal architect
Ali Goshtasbi Rad
Typology
Commercial › Office
Concept project of a Sports Hall. The idea of the building is not only strictly related to its function but also to its place which is Dolina Trzech Stawów which can be translated to Three Lakes Valley in Katowice city in Poland.
University
Silesian University of Technology, Poland
Teacher
Dr inż. Anna Kossak
Tools used
Autodesk 3ds Max, AutoCAD, ArchiCAD, Lumion, Adobe Photoshop
Project name
Three Lakes Sports Hall
Location
Dolina Trzech Stawów, Katowice, Poland
Typology
Sports and recreation
Previously a cloths boutique, the building is now turned into a restaurant. The building is located in an impassable alley in Tehran Grand Bazaar. In order to reach the building one must go through various bazaar pathways with numerous treasures of brickwork and ornamentations.
Project name
Bazaar restaurant
Architecture firm
LINK OFFICE
Photography
Parham Taghioff
Principal architect
Hamid Reza Gozariyan
Typology
Restaurant, Lounge
The main objective has been to transform an inward-looking, utilitarian warehouse into a state-of-the-art, carbon neutral facility which places the user and the visitor at the centre of the operations and experience of the building.
Project name
Pyeongchang Knowledge Hub
Architecture firm
AIDIA STUDIO in collaboration with ArchiWorkshop
Location
Pyeongchang, South Korea
Principal architect
AIDIA STUDIO: Rolando Rodriguez-Leal, Natalia Wrzask
Design team
Emilio Vásquez Hoppenstedt, Rodrigo Wulf Sánchez
Collaborators
Local Design Representative: ArchiWorkshop: Su-Jeong Park, Hee-Jun Sim
Material
Facade: Glass Fibre Reinforced Concrete Panels
Visualization
AIDIA STUDIO
Tools used
Rhinocerous 3D, V-Ray, Lumion, Grasshopper, Ladybug, AutoCAD, Adobe Package
Client
National Library of Korea
Status
Honorable Mention in an International Design Competition
Typology
Cultural; Archive, Library and Office Building
A lot of light and air: the interior of an apartment in the residential complex. The architectural bureau Kerimov Architects designed the interior of the 200 sq. m apartment in the residential complex “Vorobiev House” (Moscow). The clients are a young couple.
Project name
Vorobiev House
Architecture firm
Kerimov Architects
Photography
Dmitry Chabanenko
Principal architect
Shamsudin Kerimov
Design team
Shamsudin Kerimov, Ekaterina Kudinova
Collaborators
Ekaterina Kudinova (Styling)
Interior design
Kerimov Architects
Environmental & MEP engineering
Lighting
brands used: Paola Castelli, Ochre, Bocci, Occhio. The general lighting concept is Kerimov Architects
Material
Stone, wood, glass, marble
Tools used
AutoCAD, Autodesk 3ds Max, Corona Renderer, SketchUp, Adobe Photoshop
Typology
Residential › Apartment
Selling your home is a big step, it's also not easy and requires multiple steps - one of those steps is ensuring that your home is in top-notch condition so you’ll get the best price! So here’s an easy guide to improving your home before selling it!
Photography
VJ Von Art (cover image), Outsite Co
Usine Studio: The 7,500 sq.ft. bungalow stands peerless, amidst low-rise apartment stacks in 15000 sq.ft of plot area. And for that very reason, the house is an introverted built mass, of brick and occasional RCC, such that all the internal spaces look constantly into its many green pockets. The front façade comprising of a parking space and a full...
Architecture firm
Usine Studio
Location
Vadodara, Gujarat, India
Principal architect
Yatin Kavaiya & Jiten Tosar
Design team
Vaidehi Mansata
Interior design
Usine Studio
Civil engineer
Jaimin Mistry
Environmental & MEP
Jaimin Mistry
Supervision
Jaimin Mistry
Construction
Jaimin Mistry
Material
Brick, RCC, wall paint, Kota stone, Mosaic, Textured plaster
Typology
Residential › House
Gravity Studio / Mohanad Albasha: Alyona villa is a unique lines that feels like an art piece on the Volta River with white colors with a futuristic design.
Project name
Alyona Villa
Architecture firm
Gravity Studio
Tools used
Rhinoceros 3D, Lumion, Adobe Photoshop
Principal architect
Mohanad Albasha
Design team
Mohanad Albasha
Visualization
Mohanad Albasha
Typology
Residential › House
The Drawing Board is back again to give young architects and design students an opportunity to explore, invent and be creative with challenging architectural problems.
Organizer
The Drawing Board (Rohan Builders & Mindspace Architects)
Category
Architecture Design, Urban Intervention
Eligibility
Students & Graduates of year 2020
Register
https://thedrawingboard.in/login-register.html
Awards & Prizes
1st Winner – Rs50,000, 2nd Winner – Rs 35,000, 3rdWinner – Rs 25,000
Entries deadline
9th September 2021
Venue
Finale will be on Zoom
Situated on Toronto’s lush ravine system, the intention from within was to open up the interior to the vast landscape beyond. A solid front facade, with a tucked away entryway afforded the client the privacy they desired; while the rear, stepping down to boast 14 foot ceilings, opens up almost entirely with glazing, creating a spectacular forested...
Project name
Waxwing Residence
Architecture firm
Ancerl Studio
Photography
Brandon Barre
Principal architect
Architect of record. Daniel Karpinski
Design team
Nicholas Ancerl, Tara Finlay. Ashley Robertson, Robert Miguel, Daniel Karpinski
Interior design
Ancerl Studio
Structural engineer
RPS Engineering Inc
Landscape
Ofsign - Ancerl Studio
Visualization
Ancerl Studio
Tools used
AutoCAD, SketchUp, Adobe Photoshop
Construction
MAIA Legacy Builders
Material
Titanium, Fortina, Corten, Walnut
Typology
Residential › House

