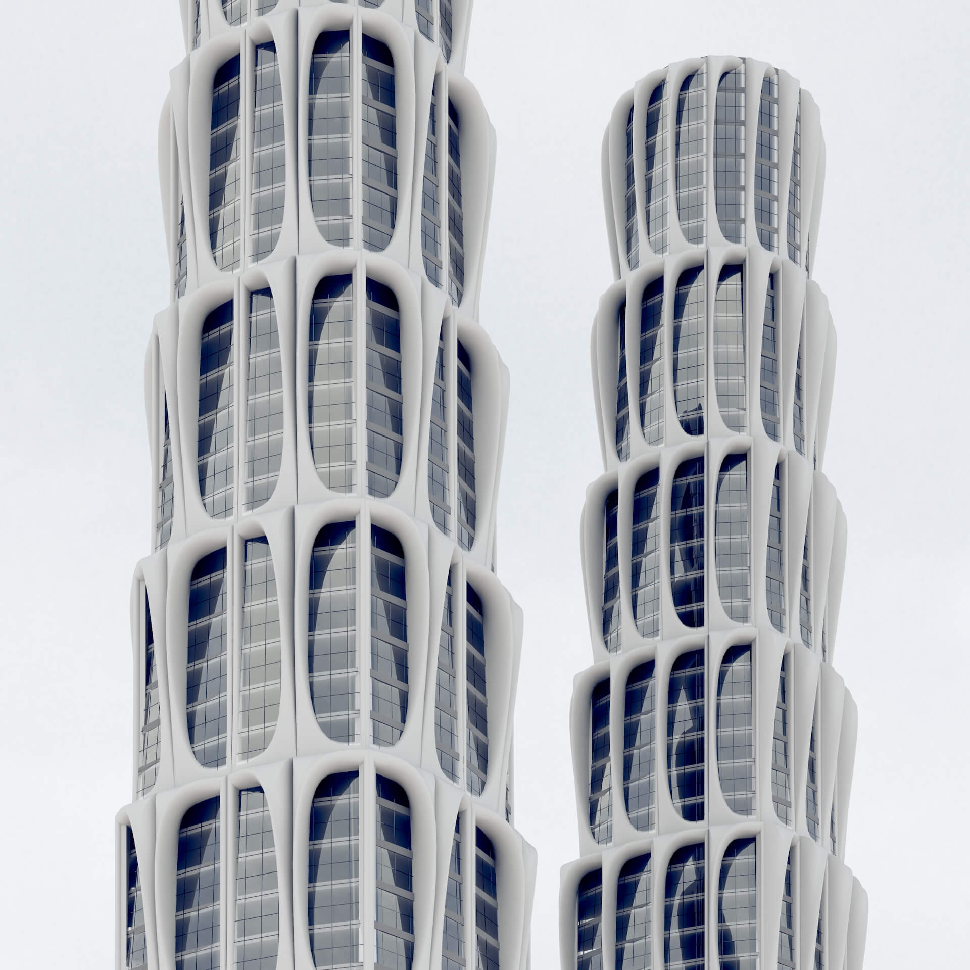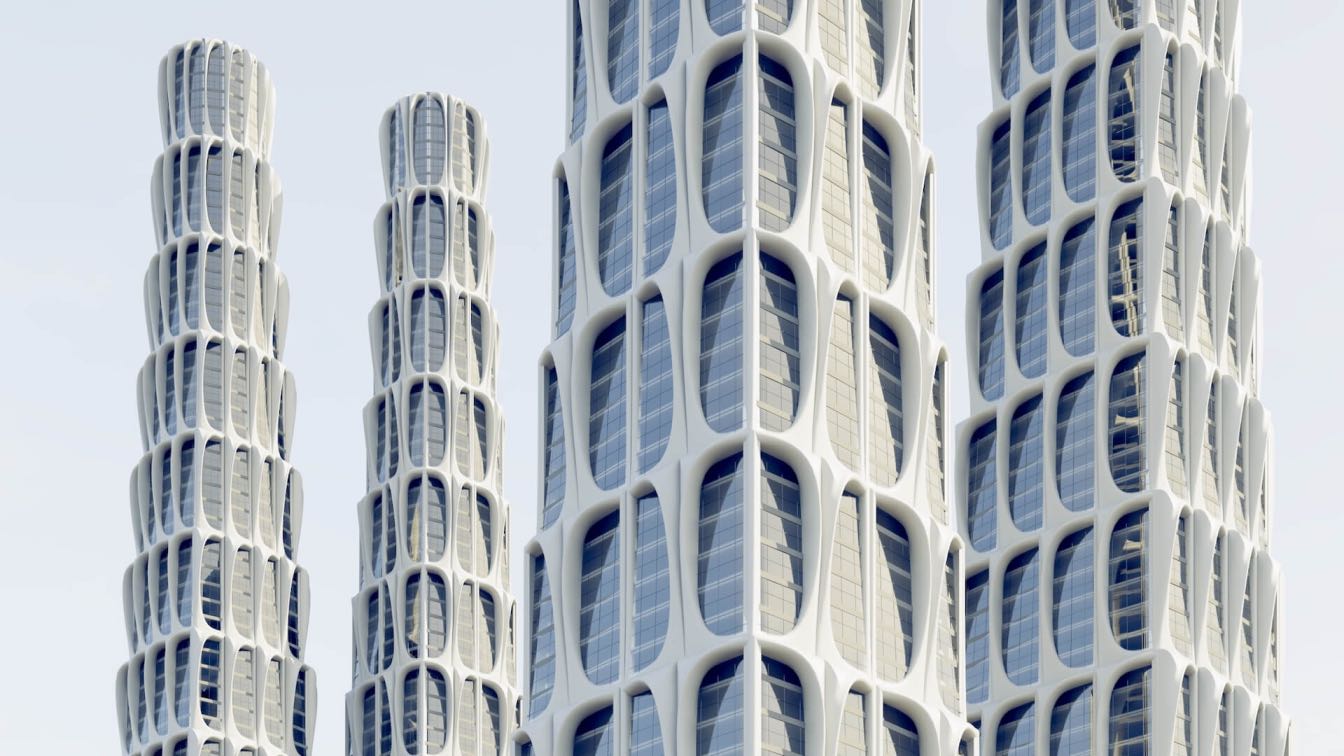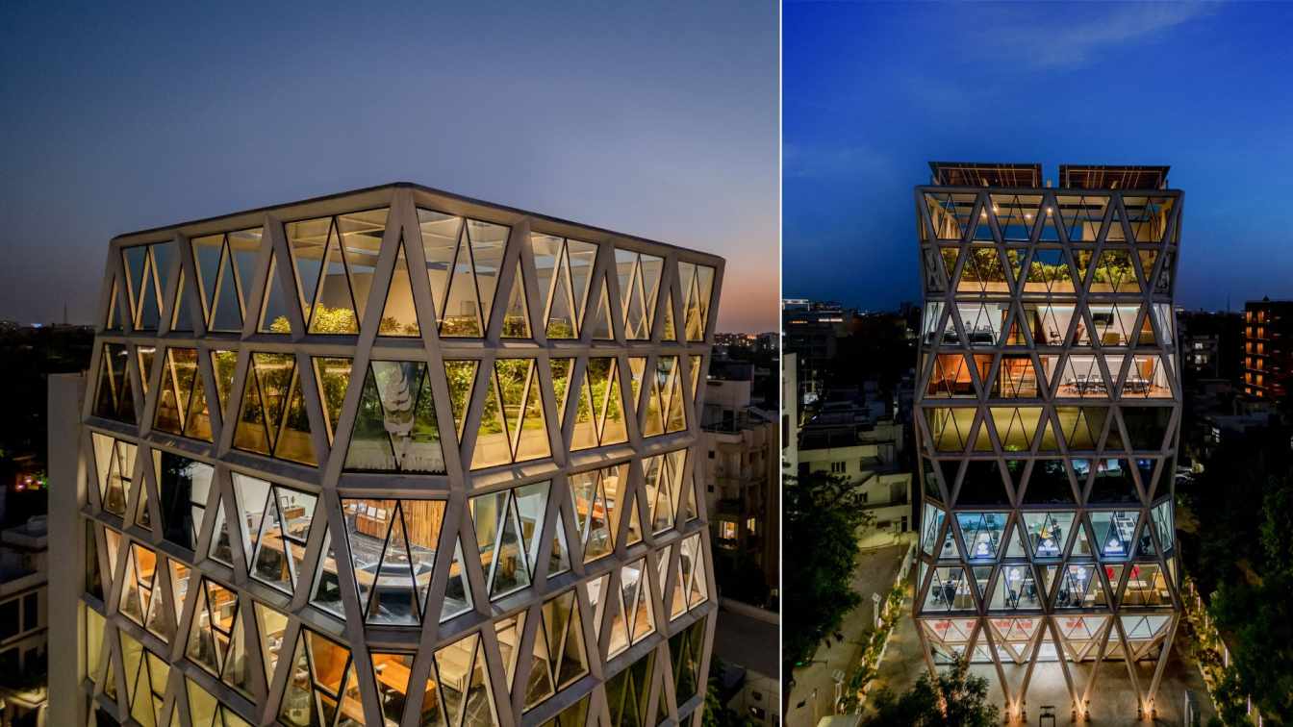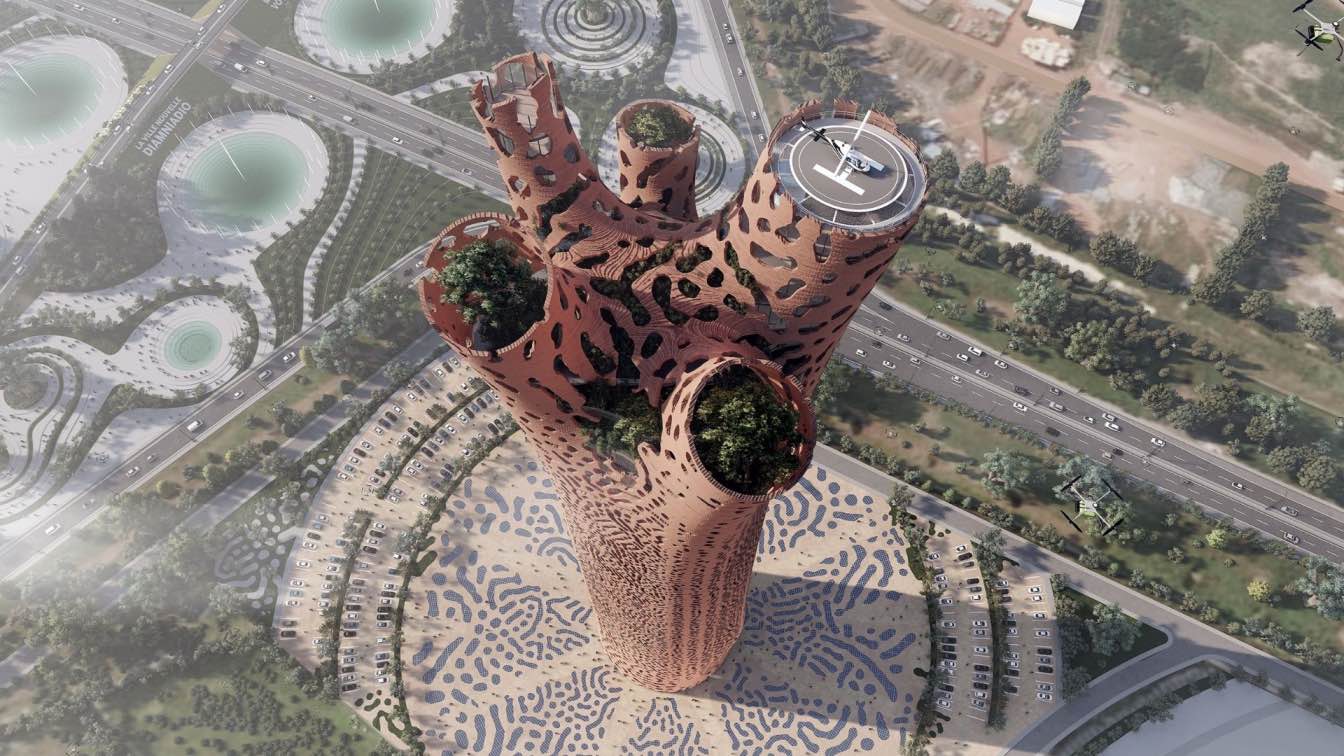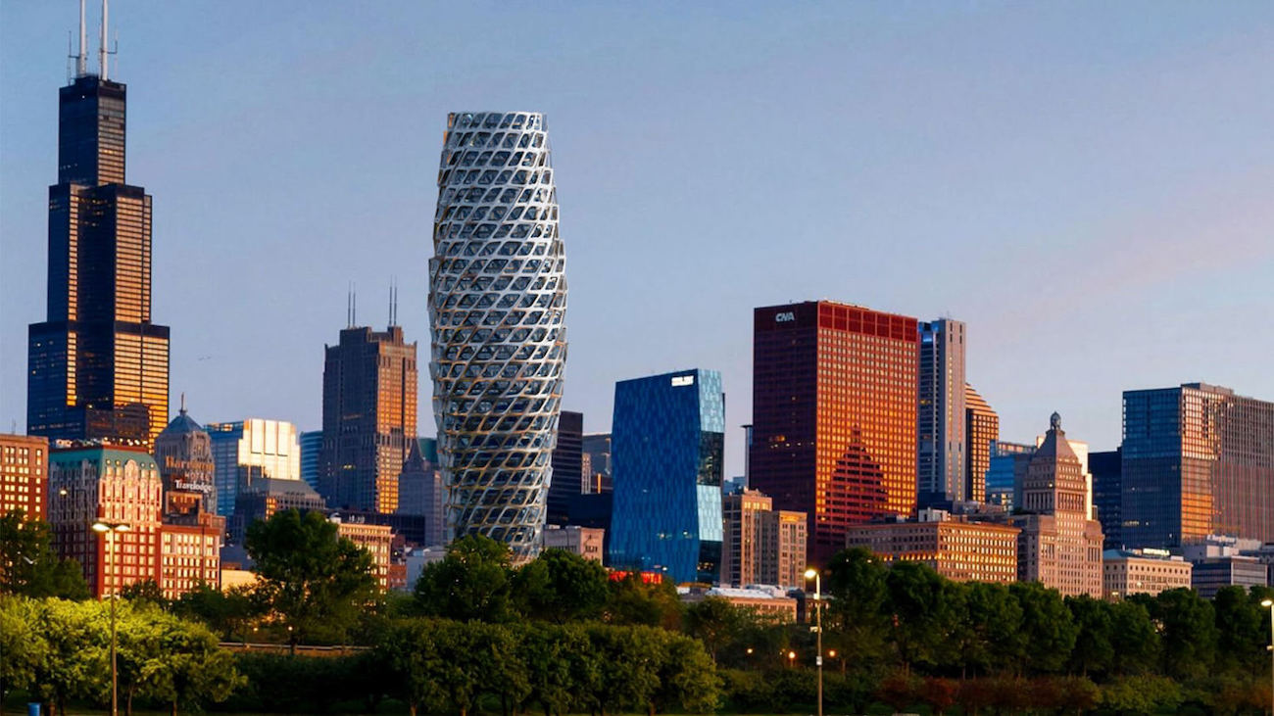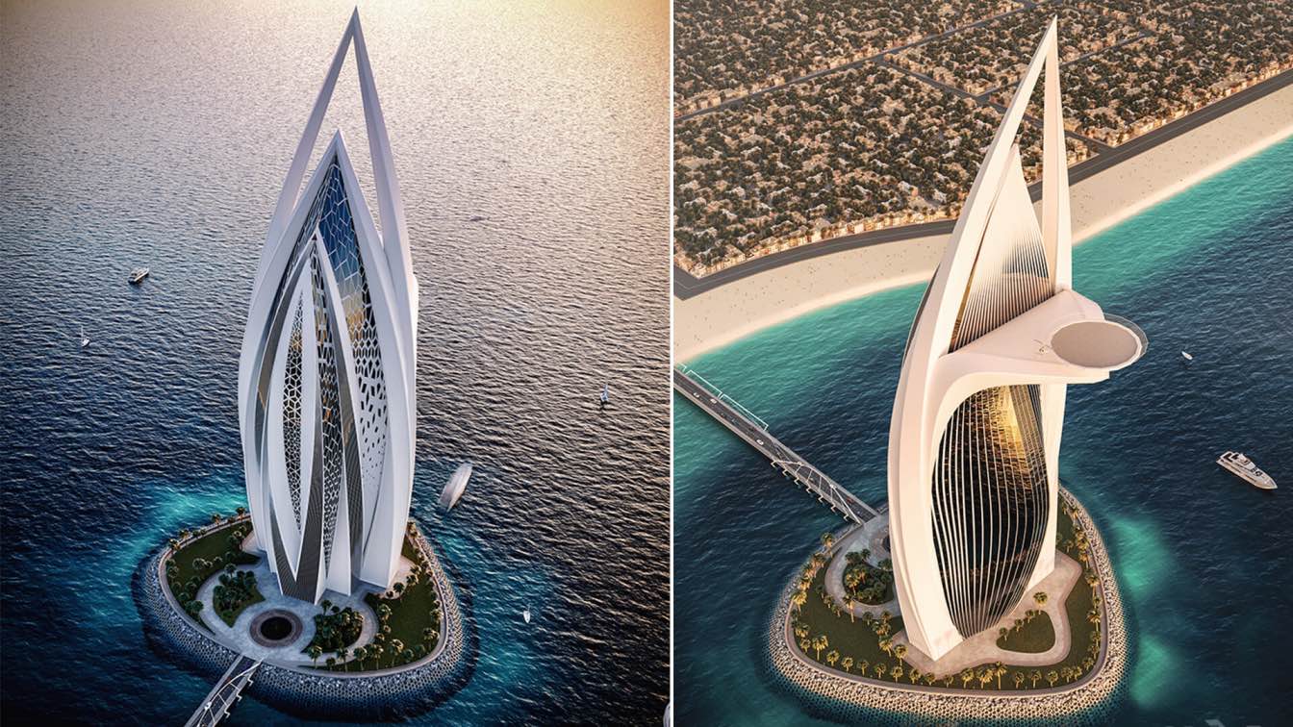Ali Goshtasbi Rad: The idea here is to create a form whose base is a square and follows the lines of the surrounding streets and rises to a circular shape which is an ideal form for wind force resistance.
Facade elements are organically designed to reduce the feeling of square to circle deformation. The orientation of the elements can vary to create alternative patterns. Here we only have two alternatives, but we can play with the directions and scale of the elements to create many other alternatives.
The whole modeling process was done in 7 minutes inside of SketchUp together with the following plugins: "Slicer, SubD, Split tools, Curviloft, Quadface tools, s4u slice, s4u components and Vertex Tools", and the rendering was made by using V-ray for SketchUp.
