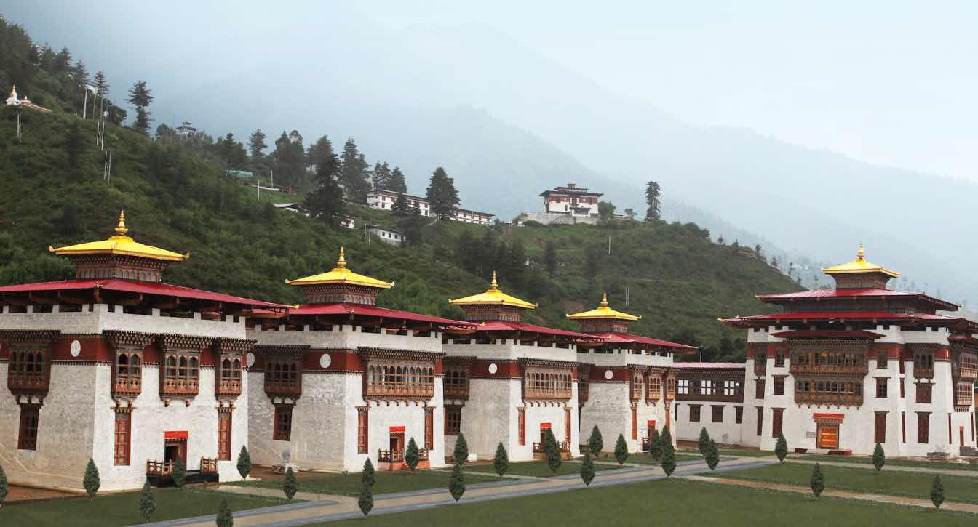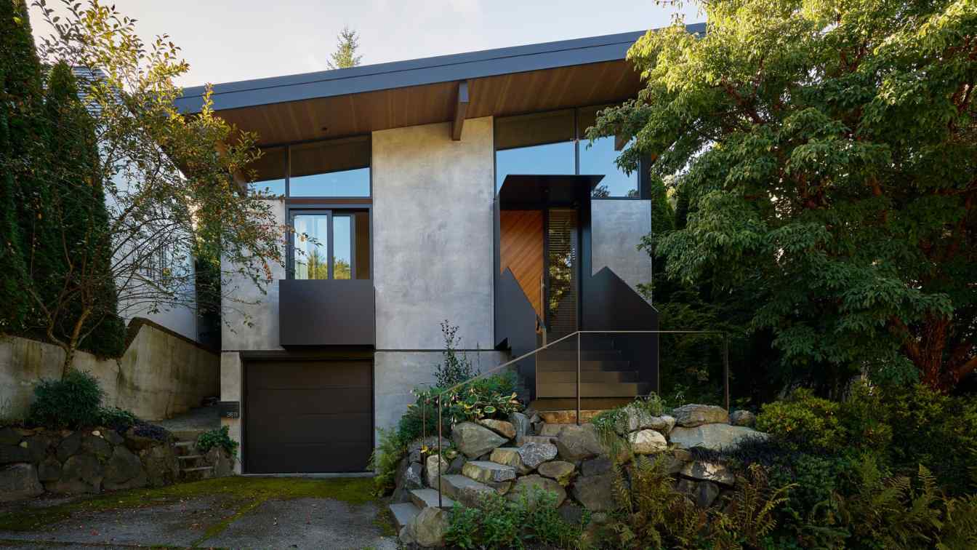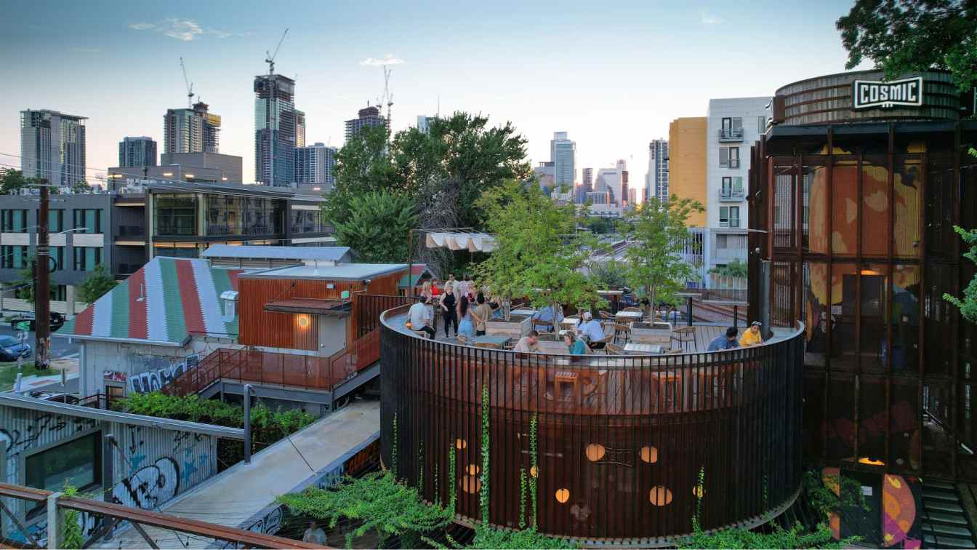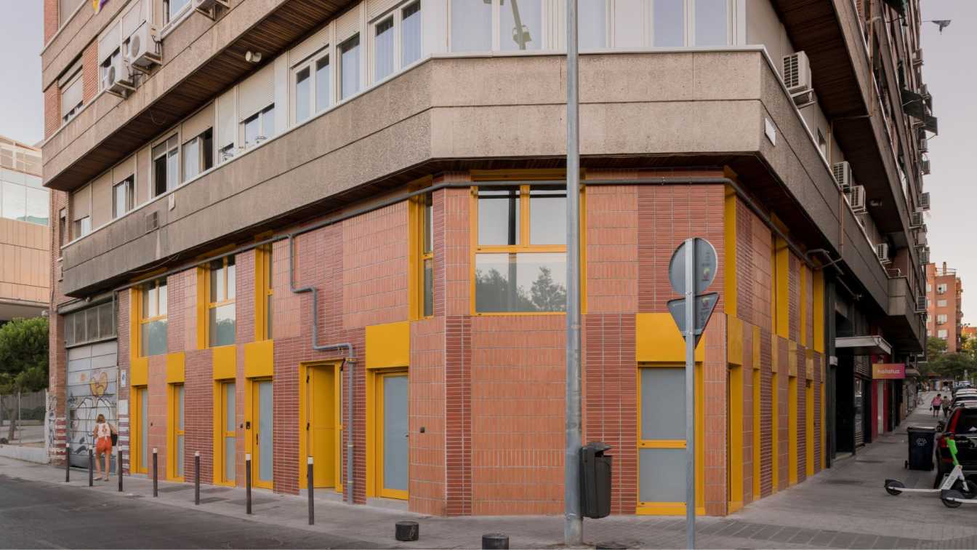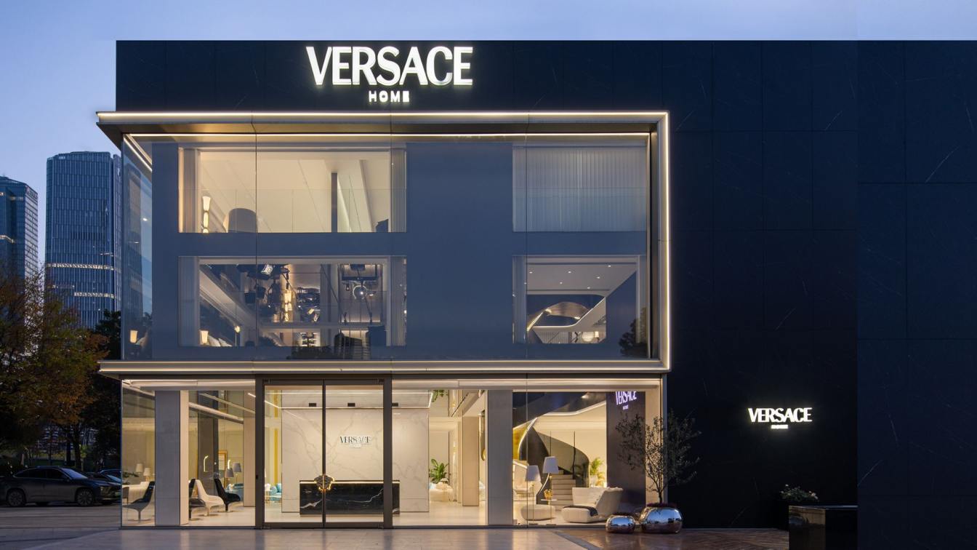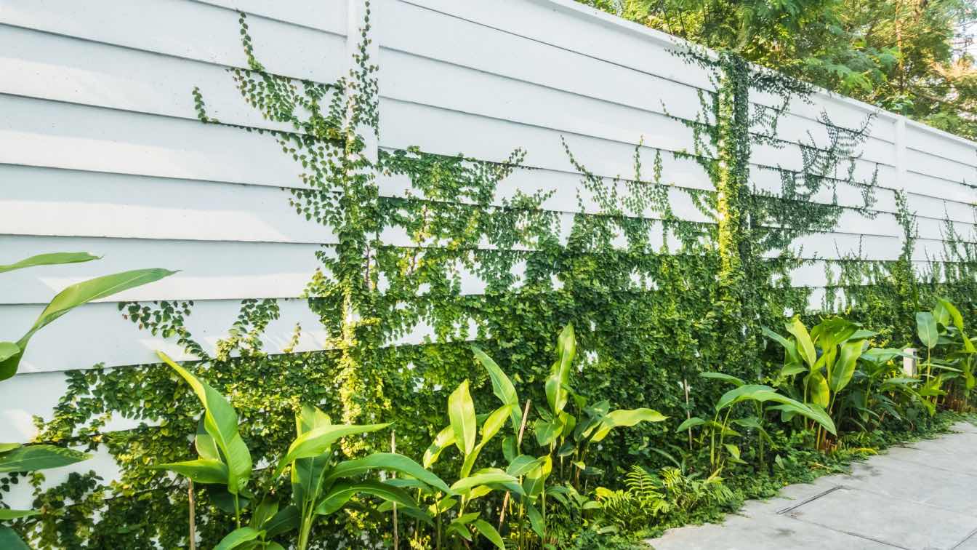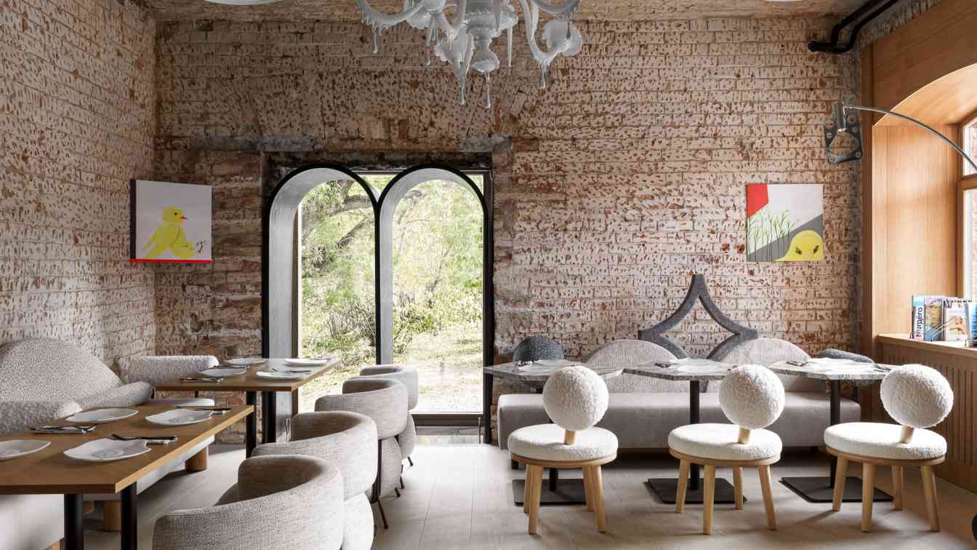CO Architects, a leading national design firm specializing in healthcare, education, and research facilities, is proud to announce the elevation of Managing Principal Jenna Knudsen, FAIA, to the 2025 AIA College of Fellows.
Written by
Julie D. Taylor
Photography
Pictured on the left, Managing Principal of CO Architects Jenna Knudsen, FAIA, was elevated to the 2025 AIA College of Fellows. CO Architects also recently promoted 16 team members, including new Principal Parini Mehta, AIA, LEED AP, as well as Associate Principals Ben Bye, AIA, and Emilio Todescato, AIA. Images courtesy of CO Architects
In my youth, I discovered that architecture is not an occupation, but a spiritual path. It is a journey of self-discovery and a search for truth – Christopher Benninger
Photography
Royal Supreme Court of Bhutan, Photo- CCBA
Forklift accidents remain a serious risk in workplaces. In the UK, statistics show about 1,300 incidents annually. These accidents result in approximately 27 fatalities each year.
Written by
Liliana Alvarez
Photography
Amazing Architecture
The goal of this project was not to increase square footage or add amenities as is often the case in a remodel. Instead, the desire was to create a thoughtfully desired home with just enough space for the needs of the client. No more no less. An in-kind trade so to speak for the 1950s brick house that sat on the site.
Project name
In-Kind House
Location
Seattle, Washington, USA
Design team
Jon Gentry AIA. Aimée O’Carroll ARB. Ashley Skidmore
Structural engineer
J Welch Engineering
Construction
Treebird Construction
Typology
Residential › House
Located in a highly developed part of East Austin, two warehouse buildings long abandoned are now a thriving morning-to-night restaurant and bar. The buildings were constructed in the early 1900s and used by Texas Company, or Texaco, to hold petroleum products delivered by railcars and dispensed in trucks throughout Austin.
Project name
Cosmic Saltillo
Architecture firm
Clayton Korte
Location
Austin, Texas, USA
Design team
George Wilcox, AIA, Partner. Sky Currie, AIA, Associate. Sydney Steadman, AIA, Project Designer. Veronica Lloveras, NCIDQ, Interior Designer
Interior design
Clayton Korte
Construction
Solutions GC
Landscape
Ten Eyck Landscape Architecture
Typology
Hospitality › Restaurant
Construction: Development and Environmental Impact. How is the Industry Addressing Ecological Challenges, and What Trends Shape Its Future? Insights from Almas Kissabekov, Construction and Technical Supervision Expert
Photography
Almas Kissabekov
This project is an example of how cities can evolve, transforming unused industrial spaces into innovative housing solutions, without losing their identity or forgetting their history.
Project name
Warehouse Apartments
Architecture firm
OOIIO Architecture
Location
Carabanchel, Madrid, Spain
Photography
Javier de Paz
Principal architect
Joaquín Millán Villamuelas
Design team
Federica Aridon Mamolar
Collaborators
Carpentry: Áureo Design Wood; Windows: Afandecor
Environmental & MEP engineering
Material
Ceramic, Brick And Wood
Typology
Residential › Apartment
Qianjiang Century City carries the potential and aspirations for Hangzhou's future development. It neither seeks ostentation nor blindly follows the conventions. Embracing this promising land, VERSACE HOME crafted a space that transcends time—delicate, refined, and thoughtfully conceived.
Project name
Versace Home
Architecture firm
GFD Studio
Location
Qianjiang Century City
Photography
Hanmo Vision / Ye Song
Principal architect
Ye Fei
Design team
Wu Chitao, Jin Mingjie
Collaborators
Text: Tang Zi
Typology
Residential › Luxury Home
Palisade fencing is an ideal choice for homeowners in the UK looking for a durable fencing for gardens that enhances both security and style. This fencing solution represents one of the top fencing options because of its steel construction and contemporary design, along with its economical nature.
Photography
Life For Stock
In Tomsk, a city steeped in history and culture, a bold new gastronomic project has emerged — the Receptor restobar. Designed by Elena Rybalkina, founder of LeafLaurelbyRybalkina, the interior delicately balances the authentic atmosphere of a 19th-century building with contemporary accents.
Project name
The main dining and wine halls of the new Receptor Restaurant in Tomsk
Architecture firm
LeafLaurelbyRybalkina
Interior design
Elena Rybalkina
Client
Receptor Restaurant
Typology
Hospitality › Restaurant


