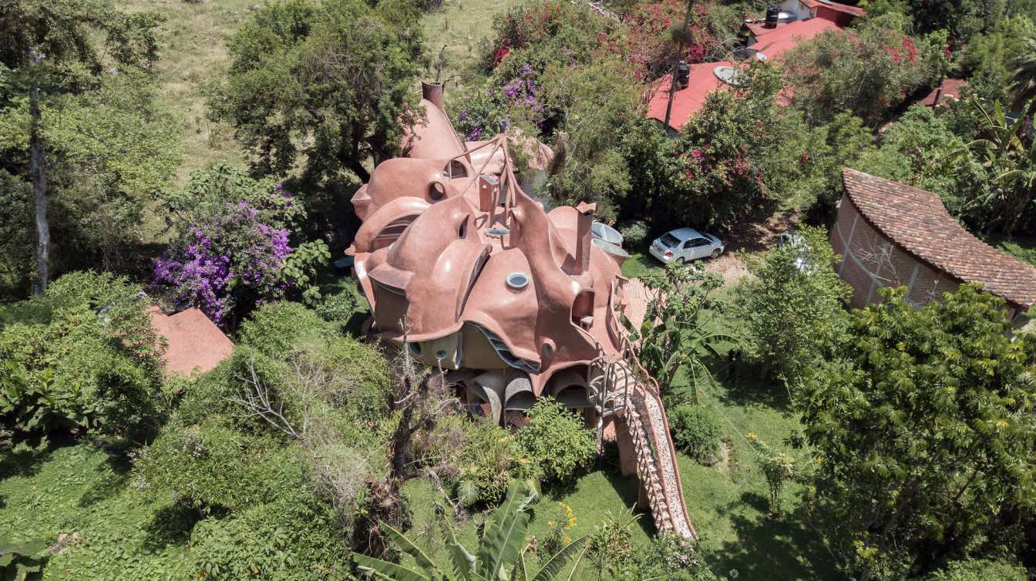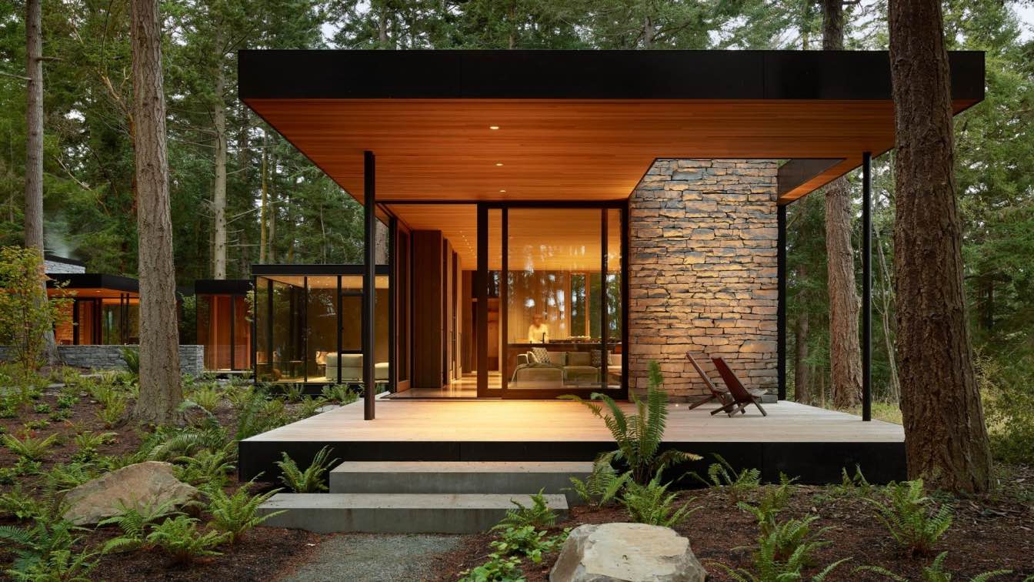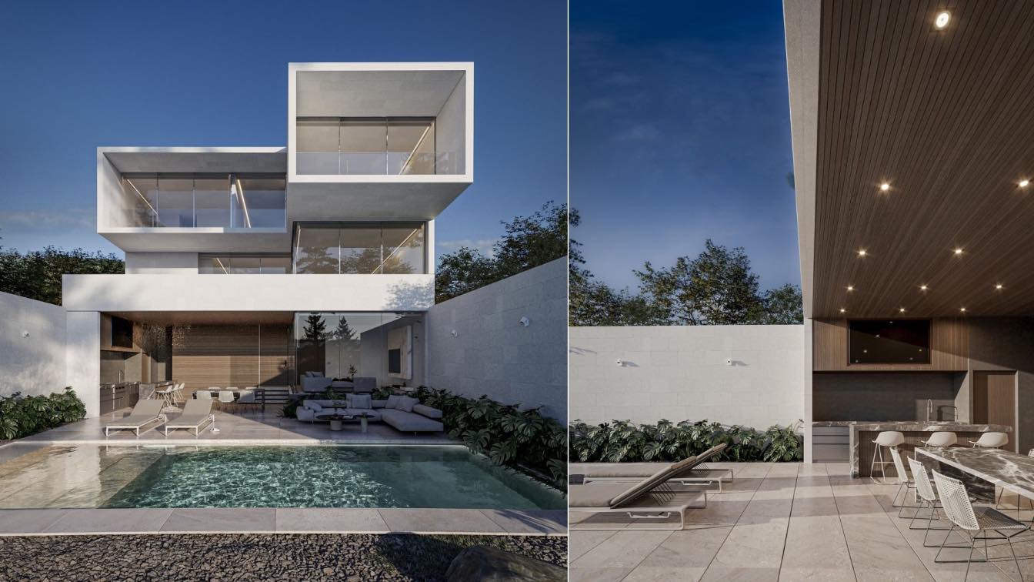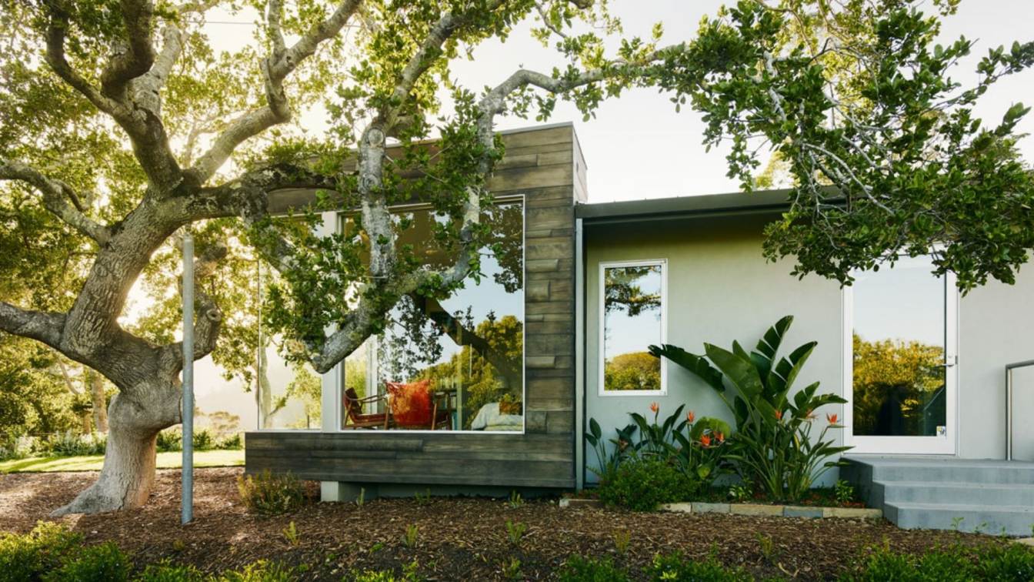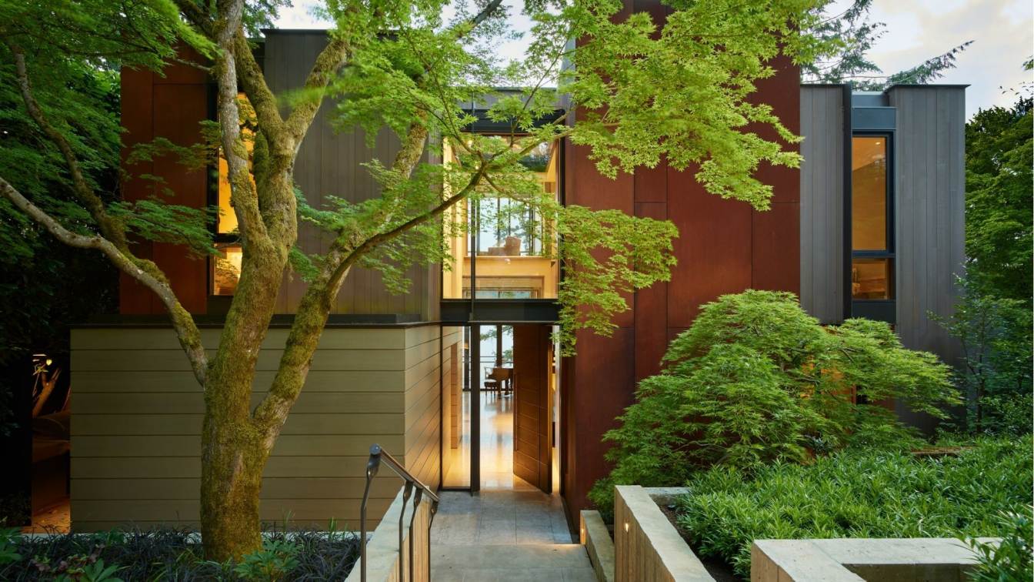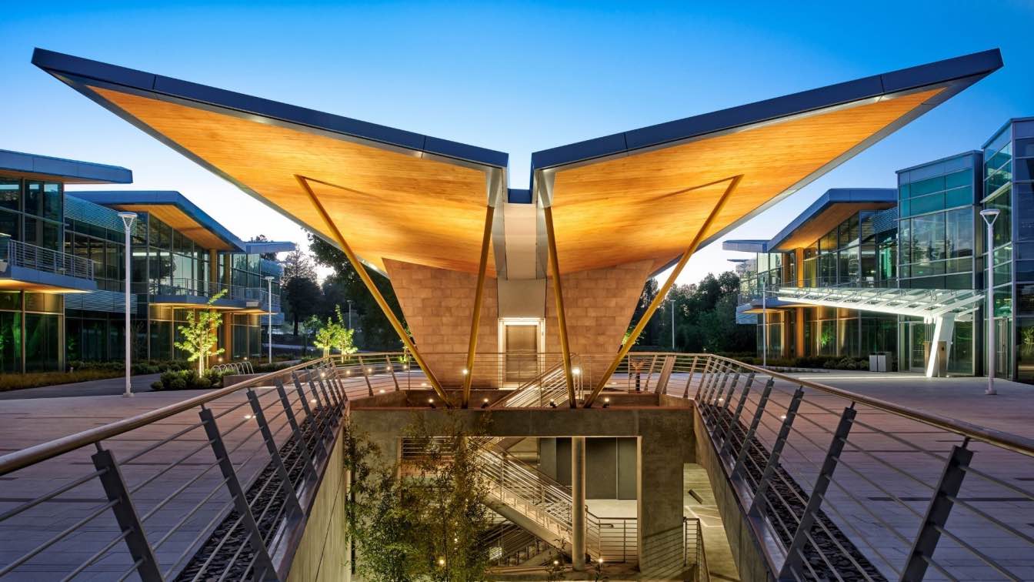BLT Built Design Awards is a global reference in the construction industry, representing the best of Architecture, Interior Design, Construction Product Design and Project Management. The 2022 BLT Built Design Awards is now accepting entries into its four major categories, from architectural design, interior design, construction products design and...
Organizer
BLT Built design Awards 2022
Category
Architecture, Interior Design, Construction Product Design and Project Management
Eligibility
The BLT Built Design Awards are open to anyone aged 18+ residing anywhere in the world. Professional entries will be judged against other professionals and student entries against other students
Register
www.bltawards.com
Awards & Prizes
Architectural Design of the Year. Interior Design of the Year. Construction Product of the Year. Project Management of the Year
Entries deadline
10% Early Bird discount until the 30th of April 2022. 5% Extended Early Bird discount until the 31st of May 2022. Regular Deadline: 31st of July 2022. Final Deadline: 18th of September 2022 (10% late fee apply) till closure on the 9th of October 2022
Venue
Zurich, Switzerland
Price
Professional CHF 260 incl. VAT (approx: US$280). Same entry in additional categories at a 50% discount. Student CHF 80 incl. VAT ( approx.: US$87). Same entry in additional categories at a 50% discount
This is a bohemian style design project in which various patterns in this style can be seen in the form of handicrafts. For example, traditional Iranian or Indian motifs, etc., each piece of decoration is part of a culture, memory and geography, and as a result, without putting this collection together, the boho style will not be formed.
Project name
Velenjak Bed
Tools used
Autodesk 3ds Max, Corona Renderer, Adobe Photoshop
Principal architect
Hasti Hoseini
Design team
Hasti Hoseini
Collaborators
Mohammad Ahangaran
Visualization
Mohammad Ahangaran
This digital building is an architectural ring supported by two mountains, the ring rises above a river, it has a circular pool on the upper floor, the bottom of the pool is transparent and allows you to see the vegetation and the river below the main ring. At night the warm lights contrast with the blue tones of the context.
Architecture firm
MORFA Architecture
Tools used
SketchUp, Lumion, Adobe Photoshop
Principal architect
Javier Zubia
Visualization
MORFA Architecture
Typology
Residential › House
mwworks designed a small cabin called the Little House, a 1,140-square-foot retreat nestled into the forest overlooking Hood Canal on the Olympic Peninsula in Washington state. "The small footprint ultimately served as an effective tool to govern the design process," notes the architects. "Focus was placed on the essentials...extras were edited out...
Project name
Little House
Architecture firm
mwworks
Location
Seabeck, Washington, USA
Interior design
Avery Cox Design
Landscape
Johnson Southerland
Structural engineer
PCS Structural Solutions
Construction
E&H Construction
Material
Wood, Glass, Stone, Metal
Typology
Residential › House
The term ferrocement usually refers to a mixture of Portland cement and sand which has been applied to layers of steel bars and metal mesh, which act as reinforcements. Sometimes referred to as reinforced concrete, it was first created by Italian architect Pier Luigi Nervi in 1940.
Written by
Madeline Miller
Photography
Naser Nader Ibrahim
Located on a rural site on Whidbey island, a local family sought a new home and retreat on their family farm. Out of respect for turn-of-the-century agricultural buildings on the property, the home tucks into the edge of a densely forested hillside, overlooking chicken sheds, a weathered red barn, cattle fields, and a fishing pond.
Project name
Whidbey Island Farm Retreat
Architecture firm
mwworks
Location
Whidbey Island, Washington, USA
Design team
Steve Mongillo, Drew Shawver, Eric Walter, Briony Walker, Suzanne Stefan
Structural engineer
PCS Structural Solutions
Landscape
Kenneth Philp Landscape Architects
Construction
Dovetail General Contractors
Material
Wood, stone, Glass, Metal
Typology
Residential › House
The property is located in the municipality of San Pedro, Nuevo León, approximately in the valley of Monterrey. This starting point defines the configuration of the project. The privileged environment, with a slight slope that descends to the south and some main views that open in the same direction, allowed the project to adapt naturally.
Project name
Magnolia House
Architecture firm
Pablo Vazquez
Location
Monterrey, Nuevo León, Mexico
Tools used
AutoCAD, Autodesk 3ds Max, Blender, Corona Renderer, Adobe Photoshop
Principal architect
Pablo Vazquez
Visualization
Pablo Vázquez
Status
Under Construction
Typology
Residential › House
Ranch Dressing in Mill Valley, California is a residential transformation by Oakland-based Buttrick Projects Architecture+Design. The remodel takes the form of a series of volumes that inserted at the perimeter of this '60s-era boomerang shaped home to remedy the staid quality of the previous interior geometry and make the landscape more tangible f...
Project name
Ranch Dressing
Architecture firm
Buttrick Projects Architecture+Design
Location
Mill Valley, California, USA
Collaborators
NRG (Energy Compliance)
Interior design
Gary Hutton Design
Structural engineer
FTF Engineering
Construction
Cuttle Construction
Typology
Residential › House
Originally built as a modest beachfront cabin in the 1960s, and subsequently modified through a series of piecemeal renovations, by the time our client acquired the house its design integrity had long ceased to exist. The forested property, however, was ideally suited to the creation of a quiet refuge with direct connections to nature.
Project name
Lakeside Residence
Architecture firm
Graham Baba Architects
Location
Mercer Island, Washington, USA
Design team
Brett Baba, design principal. Francesco Borghesi, project team. Noreen Shinohara, project team
Collaborators
Geotech Consultants (geotechnical engineer)
Interior design
Terry Hunziker
Structural engineer
Carissa Farkas
Landscape
Rich Haag and Associates / Anne James Landscape Architect
Construction
Lockhart Suver
Material
Polished concrete and stone, cirussed rift white oak wood, fumed oak floors, and blackened steel
Typology
Residential › House
Named for its butterfly-inspired angular canopies that adorn the project’s exterior, Folded Wings is a speculative office campus designed by Form4 Architecture in the technology epicenter of Palo Alto, California.
Project name
Folded Wings
Architecture firm
Form4 Architecture
Location
Palo Alto, California, USA
Principal architect
John Marx, AIA
Design team
John Marx, AIA, James Tefend, Form4 Architecture
Built area
New 10,736 m² (115,425 ft²) building, update to existing 6,751 m² (72,662 ft²) building
Site area
4 hectares (10 acres)
Landscape
Studio Five Design
Construction
Truebeck Construction
Tools used
form·Z, V-Ray, Adobe Photoshop, Autodesk Revit
Material
Accoya wood, glass, aluminum, steel
Client
Sand Hill Property Company
Typology
Commercial › Office Park

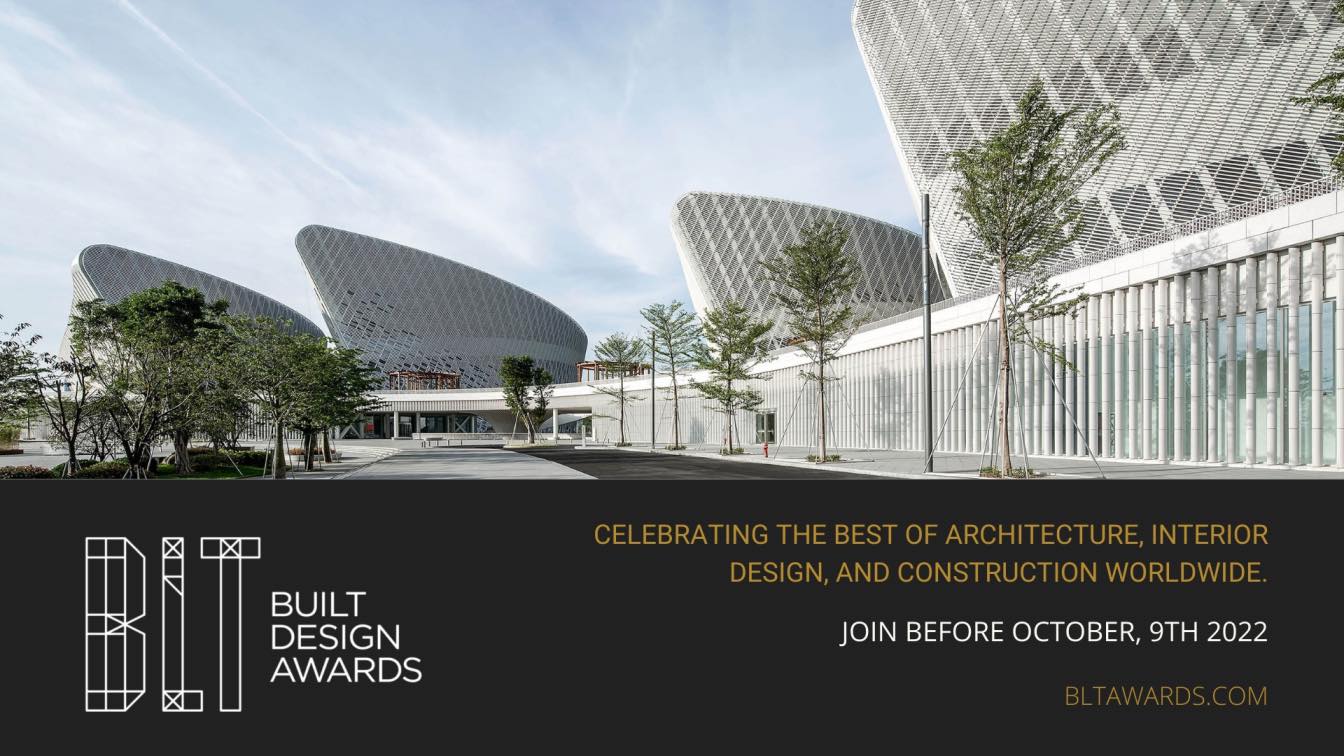
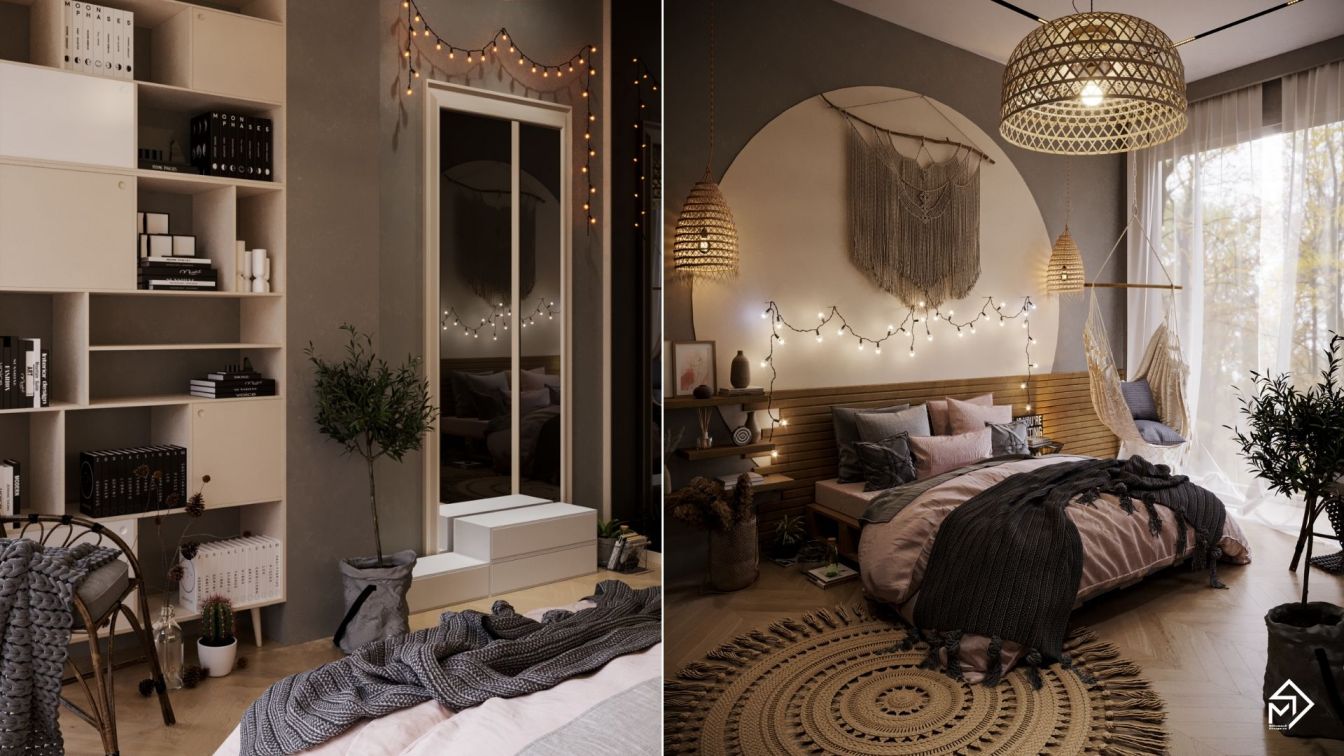
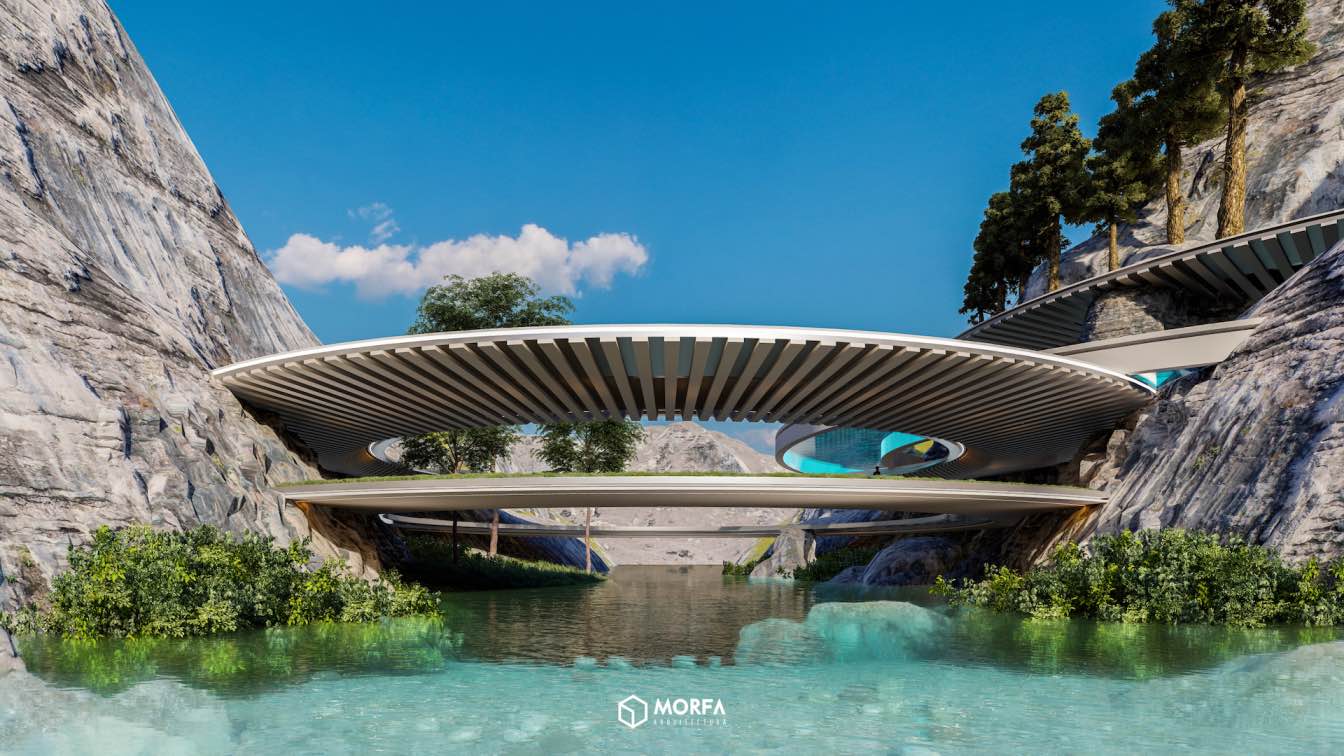
.jpg)
