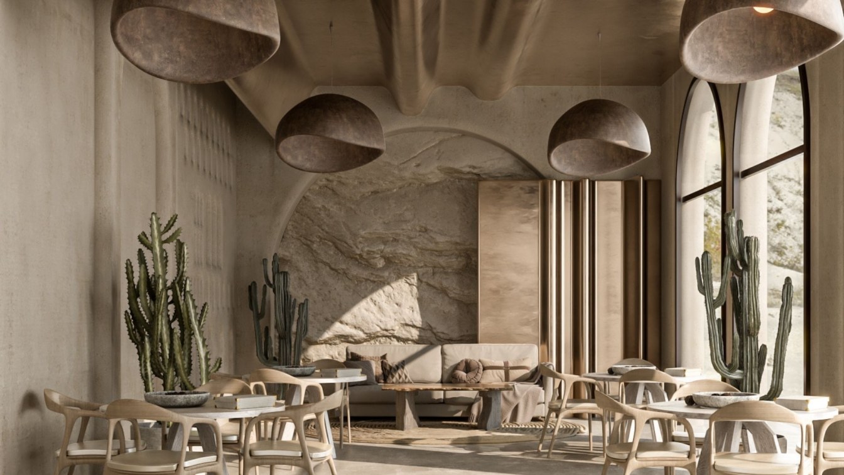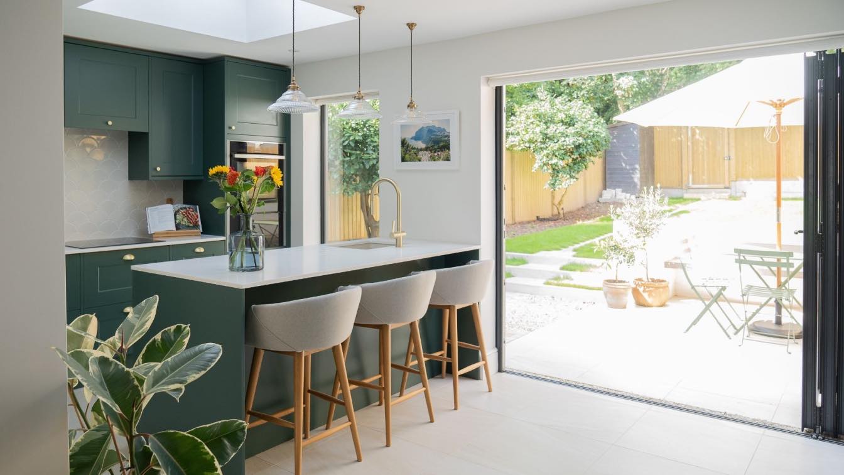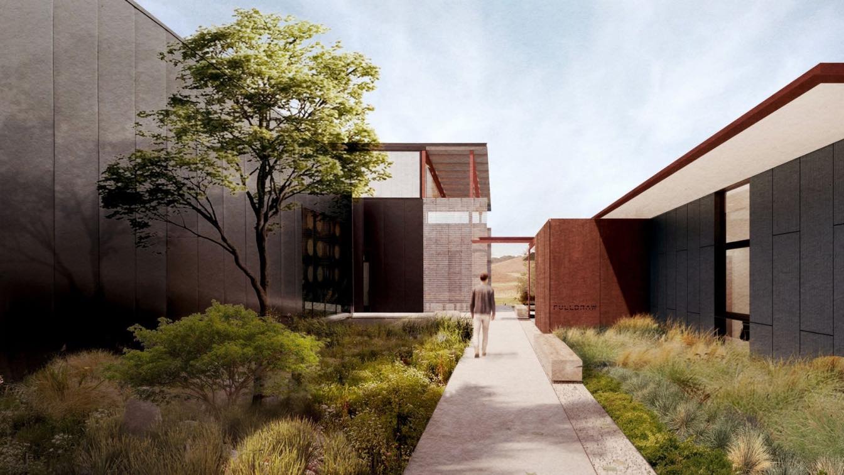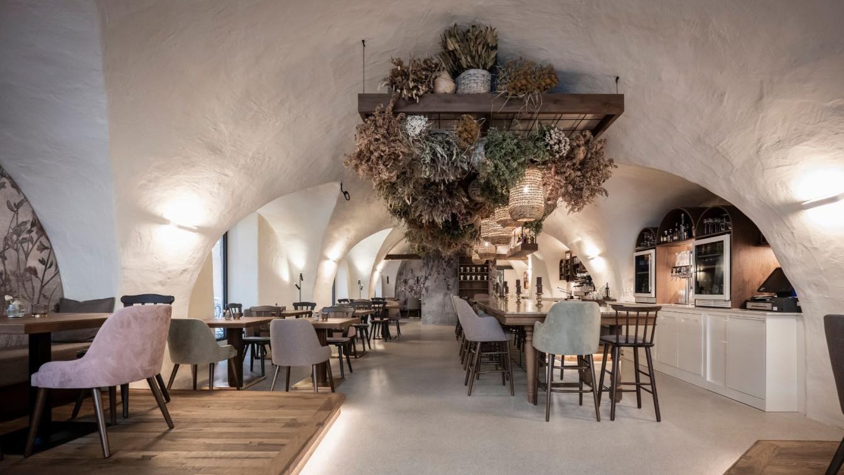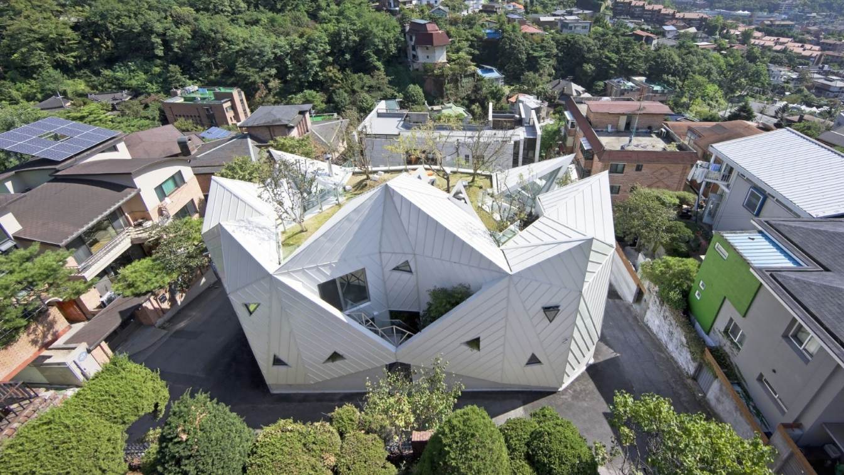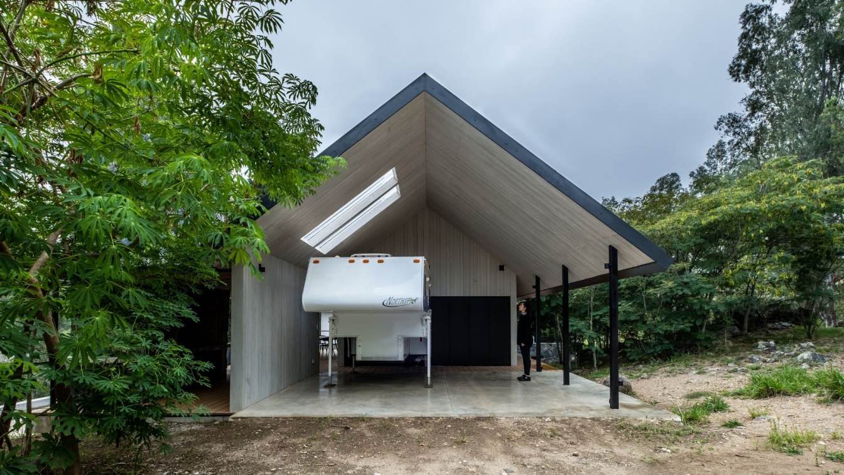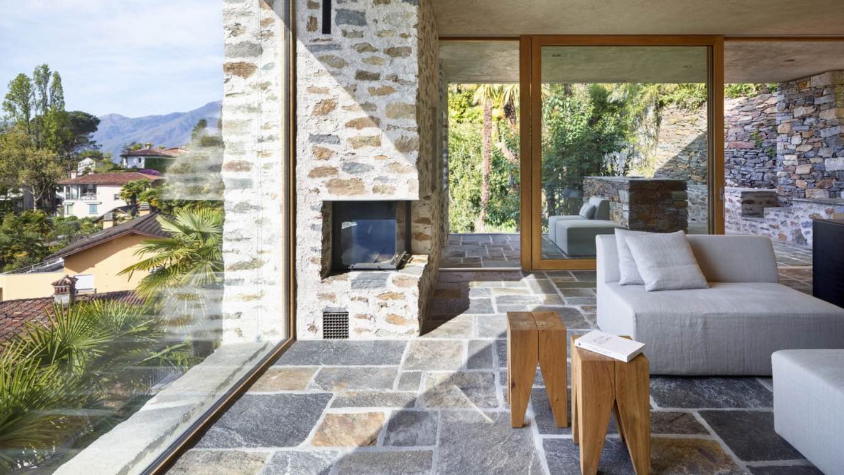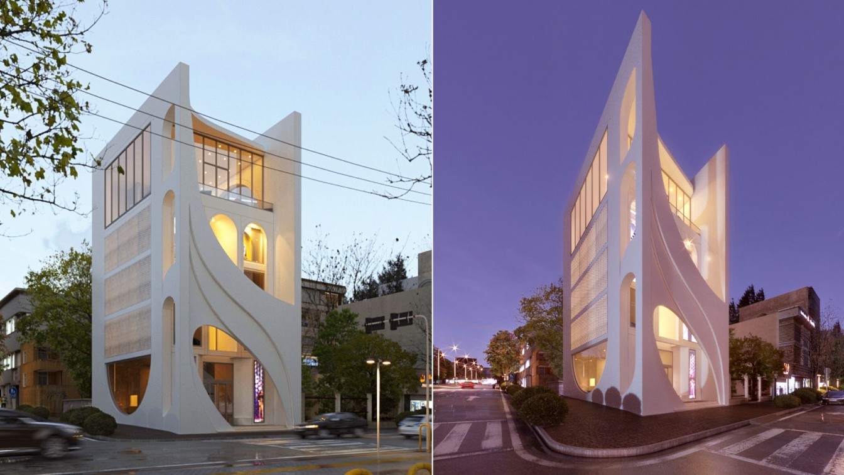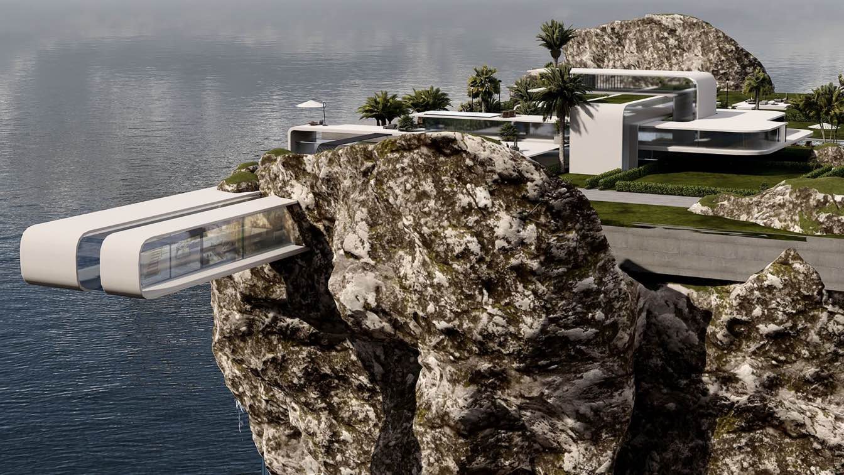Future Oasis is a design for a restaurant located in Cairo, Egypt the main design concept is to merge between the desert and the future the way we depicted it to create a unique aesthetic that emanates a free spirited, futuristic vibe.
Project name
Future Oasis
Tools used
Autodesk 3ds Max, Autodesk Revit, V-ray Renderer, Adobe Photoshop, Chaos Vantage, Adobe Premiere
Principal architect
Asmaa Kamel, Muhammed Kamel
Collaborators
Muhammad Kamel
It's important to check your appliances before the hot summer days arrive. Appliances in your home can overheat and cause a fire if not properly inspected. Here are four important reasons to inspect your appliances before the hot summer days arrive.
Photography
Laurence Katz
Fulldraw Vineyard is located within the Templeton Gap AVA, the heart of California’s Central Coast wine country. Set on 100 acres of established vineyards, the land is characterized by its rich limestone soils and cool maritime climate—the perfect setting for growing Rhone-style varietals.
Project name
Fulldraw Vineyard Winery + Tasting Room
Architecture firm
Clayton Korte
Location
2660 Anderson Road, Paso Robles, California 93446, USA
Principal architect
Brian Korte FAIA
Design team
Camden Greenlee, AIA | Associate. Jonathan Fidalgo, AIA | Architect. Christian Hertzog | Project Manager
Collaborators
Planning Consultant: Kirk Consulting. Fire Protection Engineer: Collings and Associates. Energy Compliance: In Balance Green Consulting. Access Compliance: Access Compliance Consultants, Inc.
Interior design
Clayton Korte
Built area
Winery area 12,178 ft². Hospitality area: 3,918 ft²
Civil engineer
Walsh Engineering
Structural engineer
SSG Structural Engineers
Environmental & MEP
TEP Engineering, Thoma Electric
Lighting
FMS Partners in Architectural Lighting
Construction
Rogers + Pedersen Construction
Client
Vintners: Connor and Rebecca McMahon
An ancient barrel-vaulted workshop hides under the dust of history along one of the oldest trade streets of Bolzano. noa* network of architecture breathes new life into this space, transforming it into a welcoming bistro poised between historical heritage and contemporary finesse.
Architecture firm
noa* network of architecture
Location
Via Dr. Josef Streiter, 31, Bolzano, Italy
Interior design
noa* network of architecture
Client
Roswitha & Benjamin Mayr
Typology
Hospitality › Restaurant, Renovation
“Hwa Hun” in Korean, the name of this house means “Blooming House”.
Requirement of the owner: Most important requirement was “Living in nature”.
Project name
HWA HUN ( Blooming House )
Architecture firm
IROJE KHM Architects
Location
Pyeongchang-dong, Jongro-gu, Seoul, Korea
Photography
Sergio Pirrone
Principal architect
HyoMan Kim
Design team
KyungJin-Jung, SeungHee-Song, SuKyung-Jang, JiYeon-Kim
Built area
167.88 ㎡, Gross floor area : 441.69 ㎡
Material
Concrete rahmen. Exterior finishing: Aluminum sheet, Exposed concrete. Interior finishing: Lacquer, Exposed concrete
Typology
Residential › House
The house is conceived as a juxtaposition of contrasts. Solid and differentiable volumes are moulded and carved by the river that curves and divides the public and private areas of the house. The river is a catalyst that splits the horizontal and vertical, the heavy of the stone and the lightness of the piles.
Architecture firm
Martin Sabbatini
Location
Villa General Belgrano, Córdoba, Argentina
Photography
Andres Dominguez
Principal architect
Martin Sabbatini
Design team
Agustina Calamari, Maria Clara Amoedo
Collaborators
Suppliers: Peña Aberturas, Grunhaut, Hanver, Goldman. Furniture: Casa Capital, Giunta, The Pink Chair
Interior design
Martin Sabbatini
Built area
Covered Area: 200 m². Semi-covered area: 120 m²
Construction
Choza, Espacio de Arquitectura
Material
Wood, Stone, Glass, Steel
Typology
Residential › House
Are you tired of living in the same house year after year? Are you looking for a way to remodel your home and make it look amazing?
Photography
Hannes Henz (Remodel House in Ascona by Wespi de Meuron Romeo architects)
The only thing we can be sure of in life is change. It is worth keeping a close eye on the world around us to get a better understanding of the prospects ahead of us and to prepare for the new. This year’s edition of the Łódź Design Festival 2022 RE:GENERATION is an invitation to join forces to seek answers to the challenges of the future.
Title
RE:GENERATION Łódź Design Festival 2022
Register
makeme.lodzdesign.com
Organizer
Łódź Design Festival
Gisou (a concept with a business user subject). The main idea of the concept.
sometimes the structure of one; It may be a leap in the work, and it develops from within the structure, another structure.
This means that the braid, which is left from her kerchief, shoots from the traditional Iranian culture, considered the main structure of the ide...
Architecture firm
Compass Virtual Studio
Tools used
Autodesk 3ds Max, V-ray Renderer
Principal architect
Adel Soltani
Collaborators
Adel Soltani
Visualization
Adel Soltani
Typology
Commercial › Office Building
Nature as the basis and source of life is a space for respect and respiration. Man must pursue a life integrated with nature with the least harm to it like a kind friend to experience two-way peace in this life. Man experiences a lot of peace (from a psychological point of view) when he is in nature.
Project name
Edge Meta Mansion
Architecture firm
Negar Akd
Tools used
Autodesk 3ds Max, Lumion, Adobe Photoshop
Principal architect
Negar Akd
Collaborators
Keys company
Typology
Residential › House

