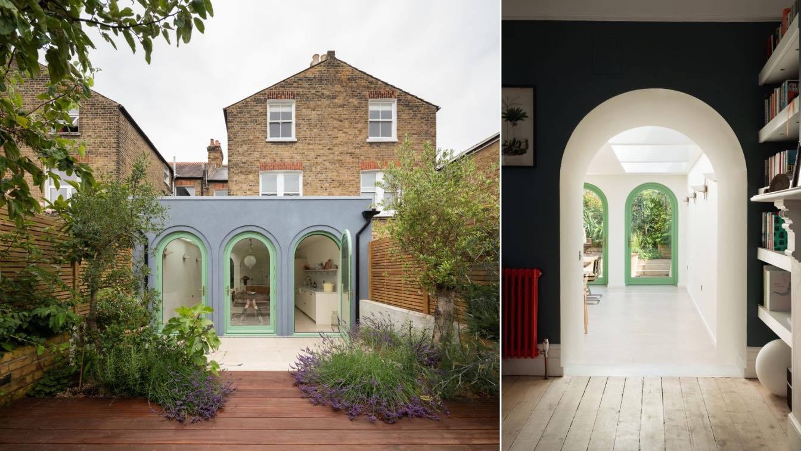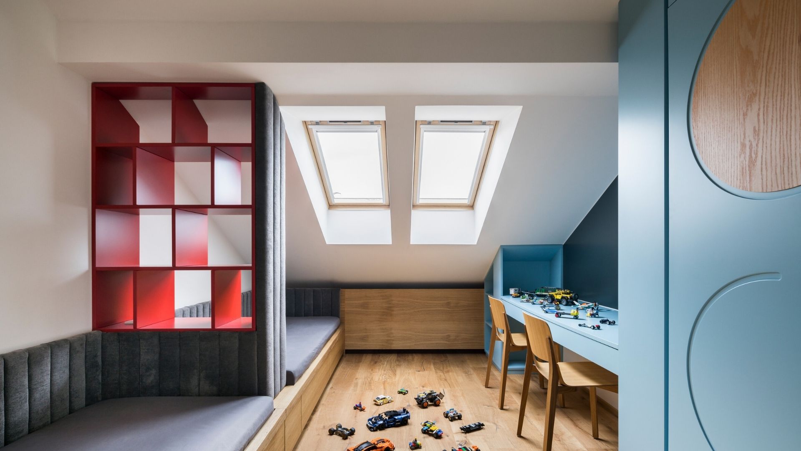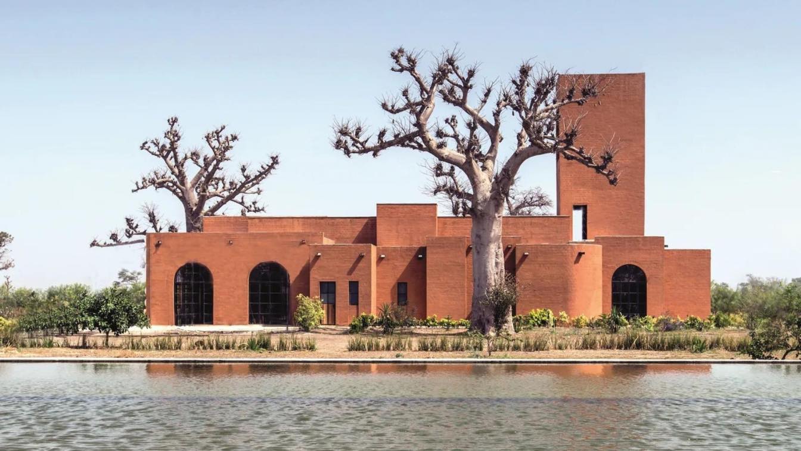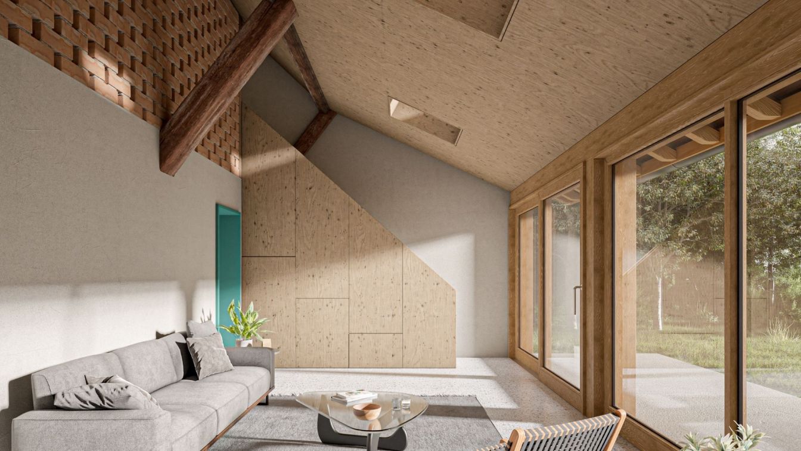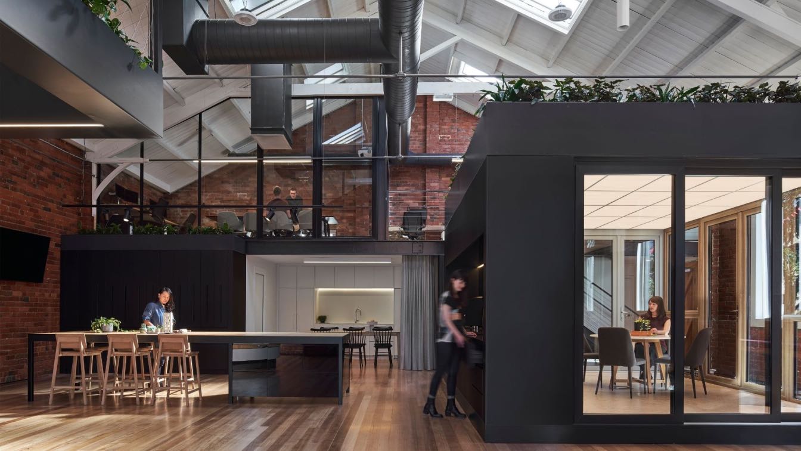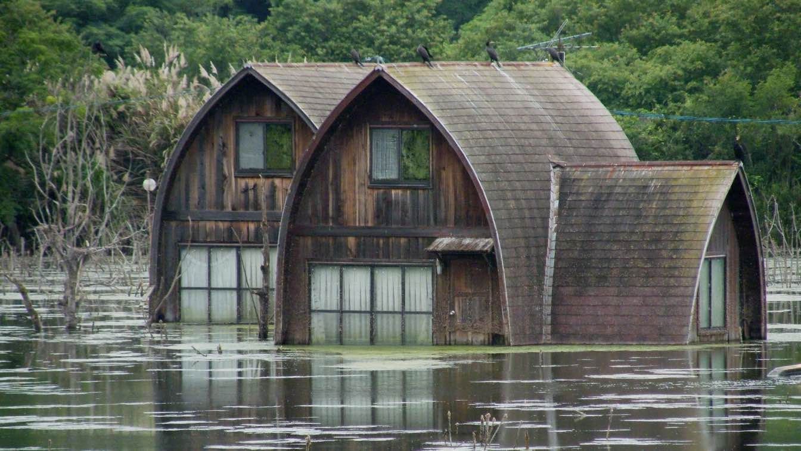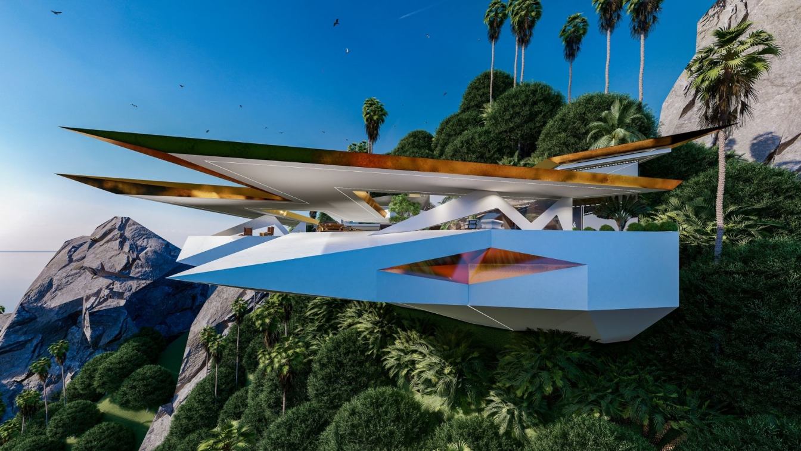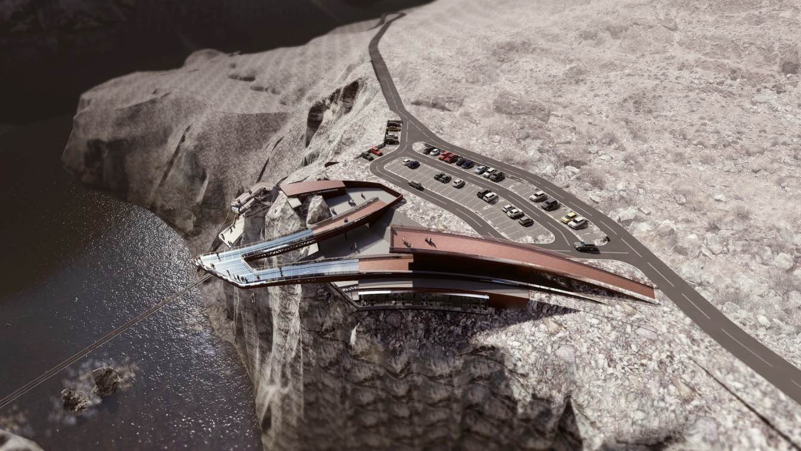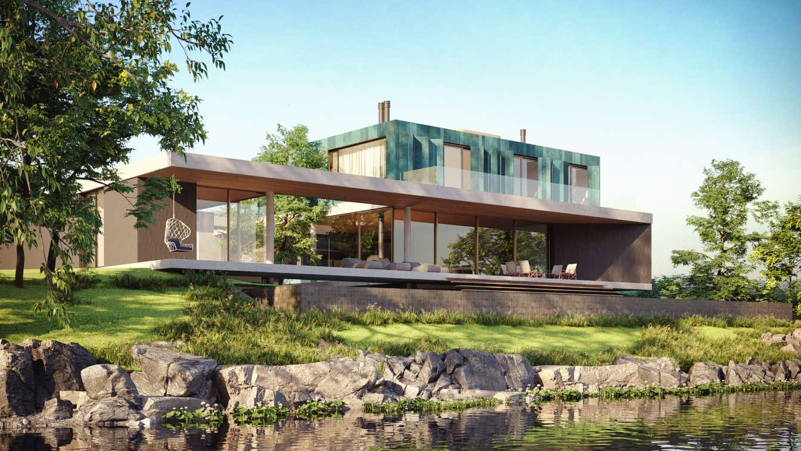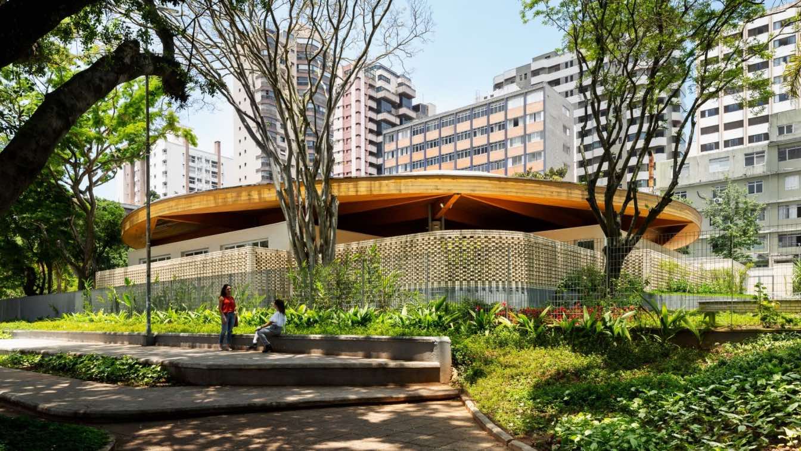To extend the kitchen, we dropped the level for height and drew on Italian inspiration: Renaissance and Tuscan. The clients gave clues from their home and social media styling, and set a vision of shared meals on a Tuscan veranda. We drew on the Italianate style of the terraced house using classic, perfectly proportioned Romanesque arches for frame...
Project name
A Tuscan Veranda (in London)
Architecture firm
Turner Architects
Location
Greater London, England, United Kingdom
Principal architect
Paul Turner
Design team
Paul Turner, Ashley Ford, Anna-Maria Papasotiriou
Structural engineer
Bini Struct-e Ltd.
Typology
Residential › House
The number sixty-nine is more than a sexually coded reference, which was not the inspiration for designing this space. However, neither the number sixty-nine nor the colors used are random. The inspiration for the interior and its numeric theme were paintings.
Architecture firm
No Architects
Location
Prague 3 – Žižkov, Czech Republic
Photography
Studio Flusser
Principal architect
Jakub Filip Novák, Daniela Baráčková, Ján Šefčík
Construction
Contractor: CZ interiéry
Material
Oak floor, ceramic tiles, lacquered MDF, oak veneer, stone
Typology
Residential › House
There are many different types of rammed earth, all involving different materials. The process can use soil, silt, gravel, clay, cement, and sand; just to name a few. This material is then compacted by being placed between wooden and metal shutters.
Photography
Atelier Koe © By Reg
Renovation of a protected farm’ annex dating from the 19th century located in Montagny-les-Monts in Fribourg township.
This village is part of a region that was long known for its tobacco growing.
Project name
La Tabatière
Architecture firm
Noue Studio
Location
1774 Montagny-les-Monts, Switzerland
Principal architect
Noue Studio
Collaborators
Elise Rossier, Camille Boldt
Interior design
Noue Studio
Visualization
Noue Studio
Tools used
ArchiCAD, Blender, Octane Render, Adobe Lightroom
Material
Wood, bricks, terrazzo made of local stones
Typology
Residential › House
At home in a rustic red-brick warehouse, REHAU’s Design Haus is not your ordinary showroom. Founded in Germany in 1948, REHAU are best known for their quality doors and windows, alongside a vast range of interior finishes. Their first showroom in Melbourne came with a simple brief: a space where visitors could feel they were stepping into their own...
Project name
REHAU Design Haus
Architecture firm
Taylor Knights
Location
South Melbourne, Victoria, Australia
Principal architect
Peter Knights, James Taylor & Tamara Bird
Collaborators
Steel And Joinery Fabricator : Tescher Forge
Material
Brick, steel, glass, wood
Typology
Commercial › Office, Showroom
Extreme weather conditions make it hard for people to live safely and peacefully in their homes. From the windows to the floors, to the roof and walls, plenty of things go into making your home safe. Whether you live in an area with dry, scorching heat or monsoon rainy seasons, protecting your home from the elements is important.
Metamansion MM is a project that adapts to the cliff through a well-defined contrast due to its shape, adapting to this hill, weaving a structure that connects at this point, it is based on the metamansion nft keys collection under the concept of a futuristic and immaterial architecture destined to the new world of the metaverse.
Project name
Metamansion MM
Architecture firm
Veliz Arquitecto
Tools used
SketchUp, Lumion, Adobe Photoshop
Principal architect
Jorge Luis Veliz Quintana
Design team
Jorge Luis Veliz Quintana
Collaborators
Keys Company
Visualization
Veliz Arquitecto
Typology
Residential › House
ARCHERMIT was founded in Chengdu, China. As the pioneer and practitioner of Imagist theory of architecture, we pursue to inter-grow with nature, aim to create poetic venue based on motion and vitality and build a new generation multidimensional experience space.
Photography
ArchExist, Archermit
Facing a large lake, Nascente House was inspired by the love for water. This is what drove its entire design, starting with the creation of an artificial lake inside the house and the design of a large aquarium in the living room. On the ground floor, two blocks are connected through the volume of water, on one side the environments dedicated to le...
Project name
Nascente House
Architecture firm
Stemmer Rodrigues Arquitetura
Location
Eldorado do Sul, Rio Grande do Sul, Brazil
Principal architect
Paulo Henrique Rodrigues, Roberto Stemmer, Ingrid Stemmer
Design team
Roberto Stemmer, Ingrid Stemmer
Collaborators
Arthur Mendes, Jessica Luz
Visualization
Arthur Mendes
Typology
Residential › House
A square. A school. A park. In childhood, the first contact with the world as a society is the school, it is the seed of citizenship.
We are interested in reflecting on the creation of a democratic public space, with its tensions, offering the possibility of collective construction and open to unpredictability.
Project name
Escola Parque – EMEI Cleide Rosa Auricchio
Architecture firm
Carolina Penna Arquitetos
Location
São Caetano do Sul, São Paulo, Brazil
Photography
Ana Mello, Pedro Mascaro
Principal architect
Carolina Penna
Landscape
Gabriella Ornaghi e Bianca Vasone Arquitetura da Paisagem
Structural engineer
MB Projetos Estruturais, CROSSLAM BRASIL
Environmental & MEP
NV Engenharia
Construction
Soluções Engenharia
Material
Wood, Concrete, Glass, Brick
Visualization
Estúdio Arnold
Client
Escola Parque – EMEI Cleide Rosa Auricchio
Typology
Educational › School

